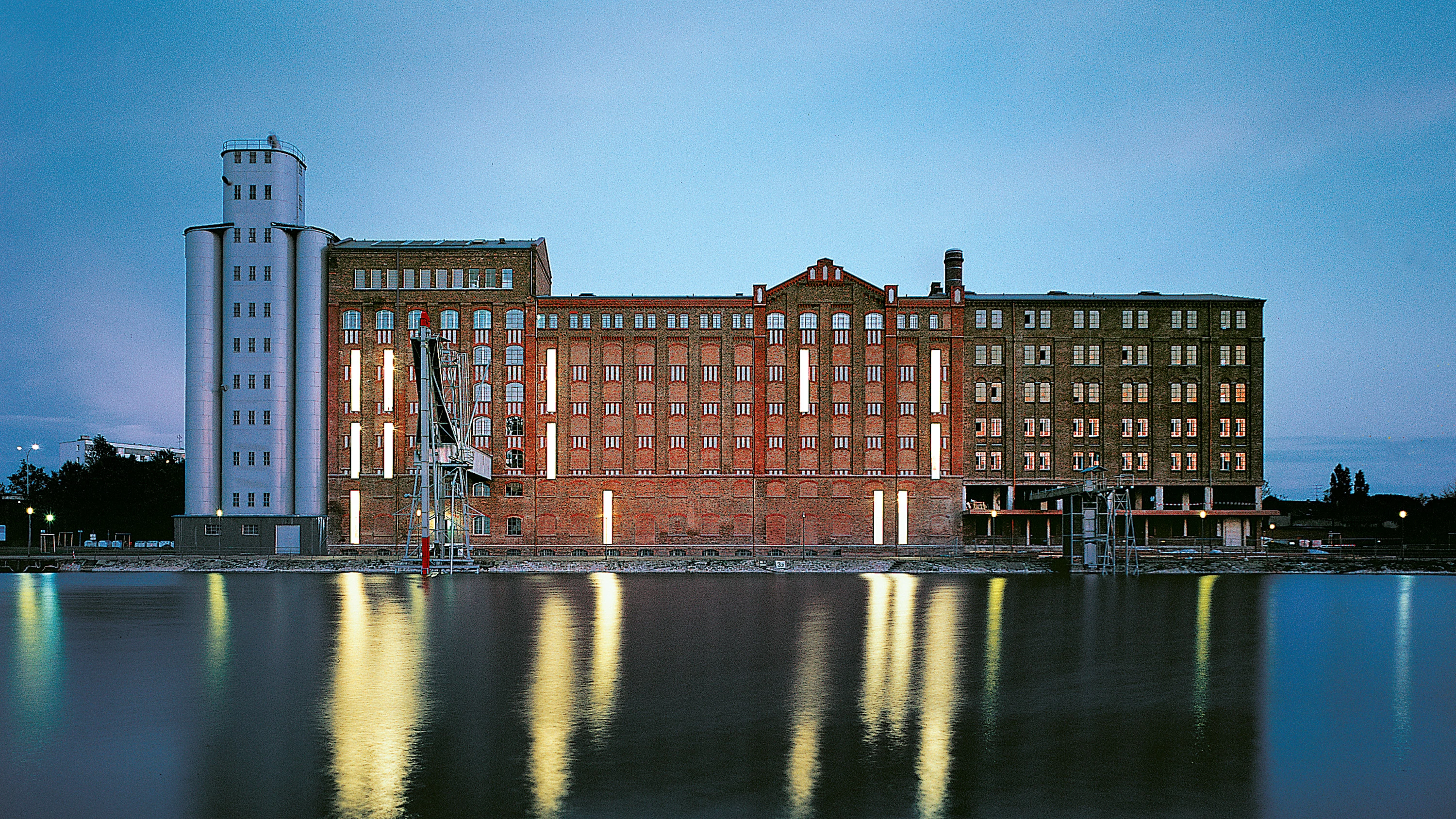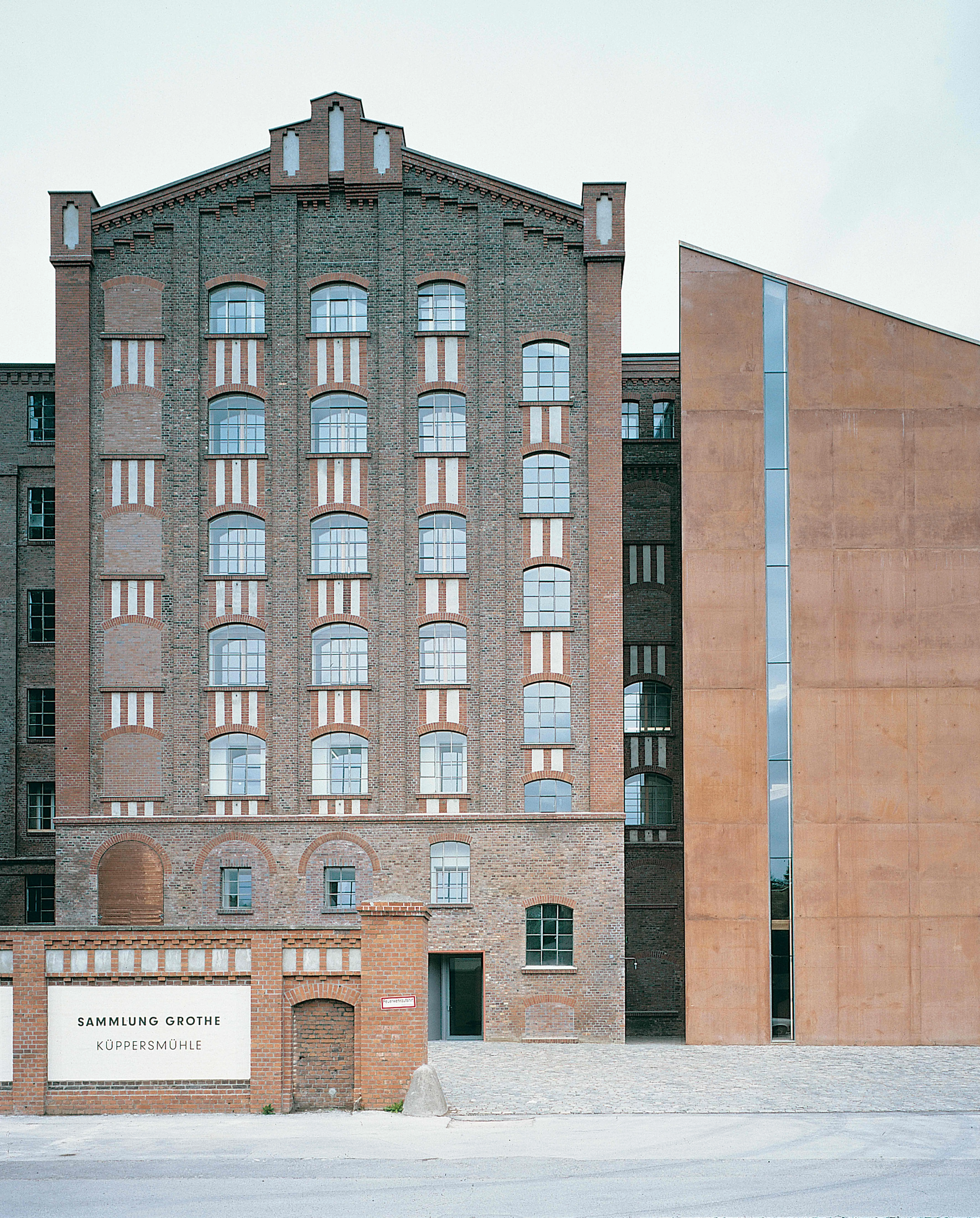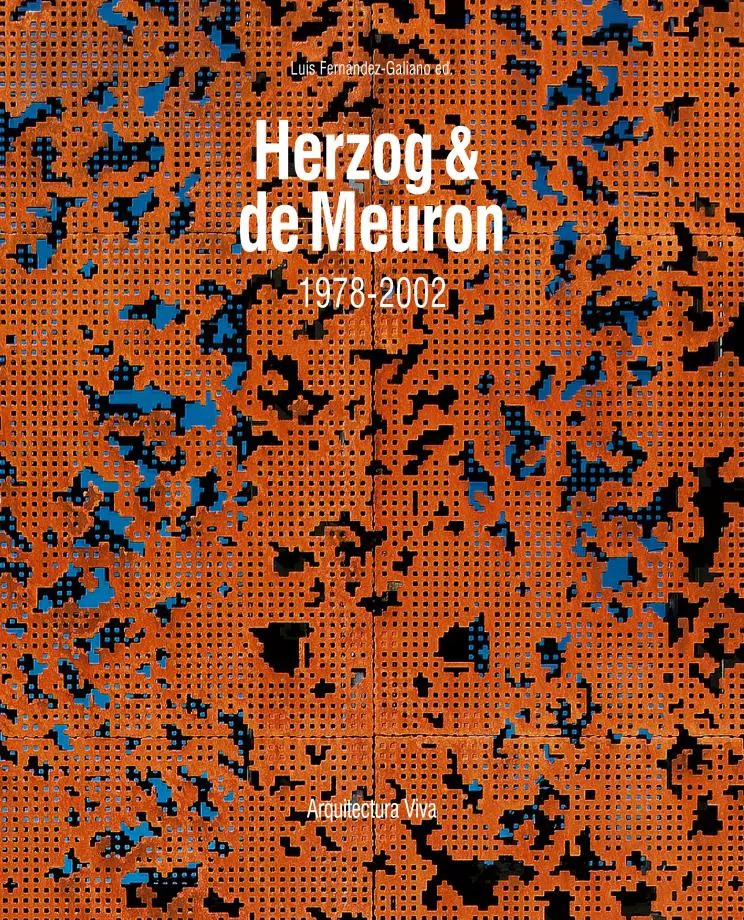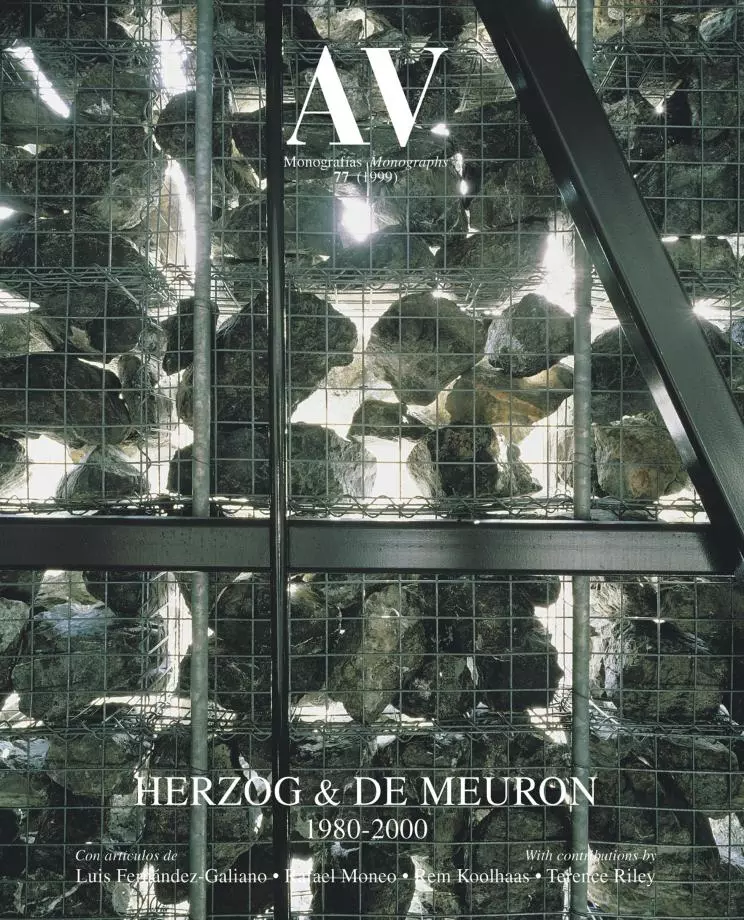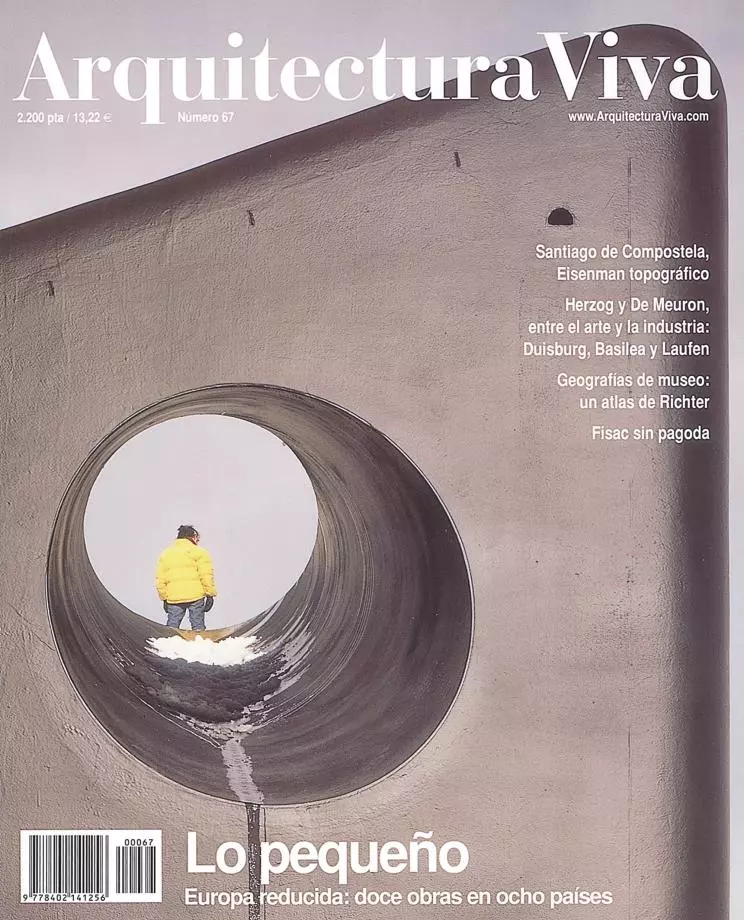Küppersmühle Museum, Grothe Collection, Duisburg
Herzog & de Meuron- Type Refurbishment Culture / Leisure Museum
- Date 1997 - 1999
- City Duisburg
- Country Germany
- Photograph Margherita Spiluttini Christian Richters
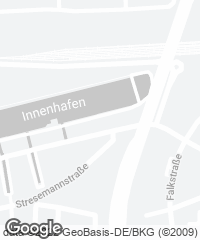
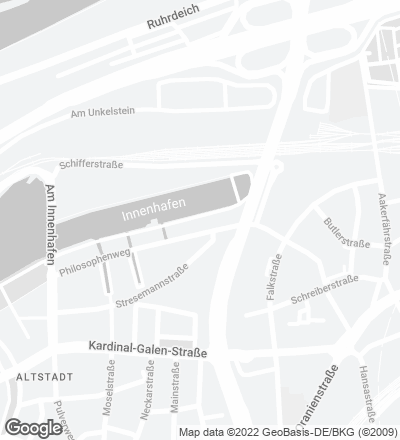
Following the crisis in the German mining industry which left its mark on the Rhur basin – a desolate scene of pollution and unemployment – Duisburg is one of the areas that has benefitted most from the steps taken to revive the landscape and the economy. New architecture, through initiatives like IBA of Emscher Park, has provided the icons used to identify this social and physical recovery of the environment. In Duisburg, Norman Foster was responsible for the rezoning plan at the Microelectronics Centre before later setting the guidelines for the regeneration of the city’s inland port. This river environment, recovered for a city that previously took little advantage of its strategic location between the Rhine and Rhur Rivers, is the site of the former Küppersmühle factory, now chosen to house the eclectic Grothe collection of post-Second World War German art.
The vast wall masses of the original construction by Kiefer and Joseph Weiss, built between 1908 and 1916, preside over this point of the urbanization project aimed at re-establishing the relationship between the town centre and the river. The ceramic presence of the existing building (a collection of brick prisms and silos in riveted sheeting) is enhanced by partially walling in the original windows with the same sized bricks and color in order to impose the type of fenestration order necessary for the museum functions. The glazing is set flush with the exterior line, underscoring the net volumetrics of the main unit while allowing these incisions to produce a strong vertical format, a solution which had proven to be highly effective in the Rémy Zaugg studio. The river facade thus has the abstract rhythm of a musical score that, at nightfall when illuminated from within, denies the existing order.
The surgery proceeds inside, where some of the floors were removed to produce a 5 or 6 metre height in the exhibition rooms to house works by Polko, Baselitz, Richter and Penk. The museum entrance faces the city on the opposite side from the river frontage. A prismatic tower housing the main stairs has been added alongside this entrance. This trapezoidal body is closed by terracotta-coloured stained concrete panels, finished at the top on an angle imposed by the two-sided headwall which hold the public entrance. Inside, the step risers are reduced to force a slow pace on visits to the exhibition rooms with their neutral white walls and stone floors...[+][+][+]
Cliente Client
Duisburger Gemeinnützige Baugesellschaft
Arquitectos Architects
Jacques Herzog, Pierre de Meuron, Harry Gugger, Christine Bingswanger
Colaboradores Collaborators
Jürgen Johner
Consultores Consultants
Ove Arup (iluminación lighting); Lewenton Werner Schwarz (estructura structure); Kruck (instalaciones mechanical engineering)
Fotos Photos
Margherita Spiluttini, Christian Richters

