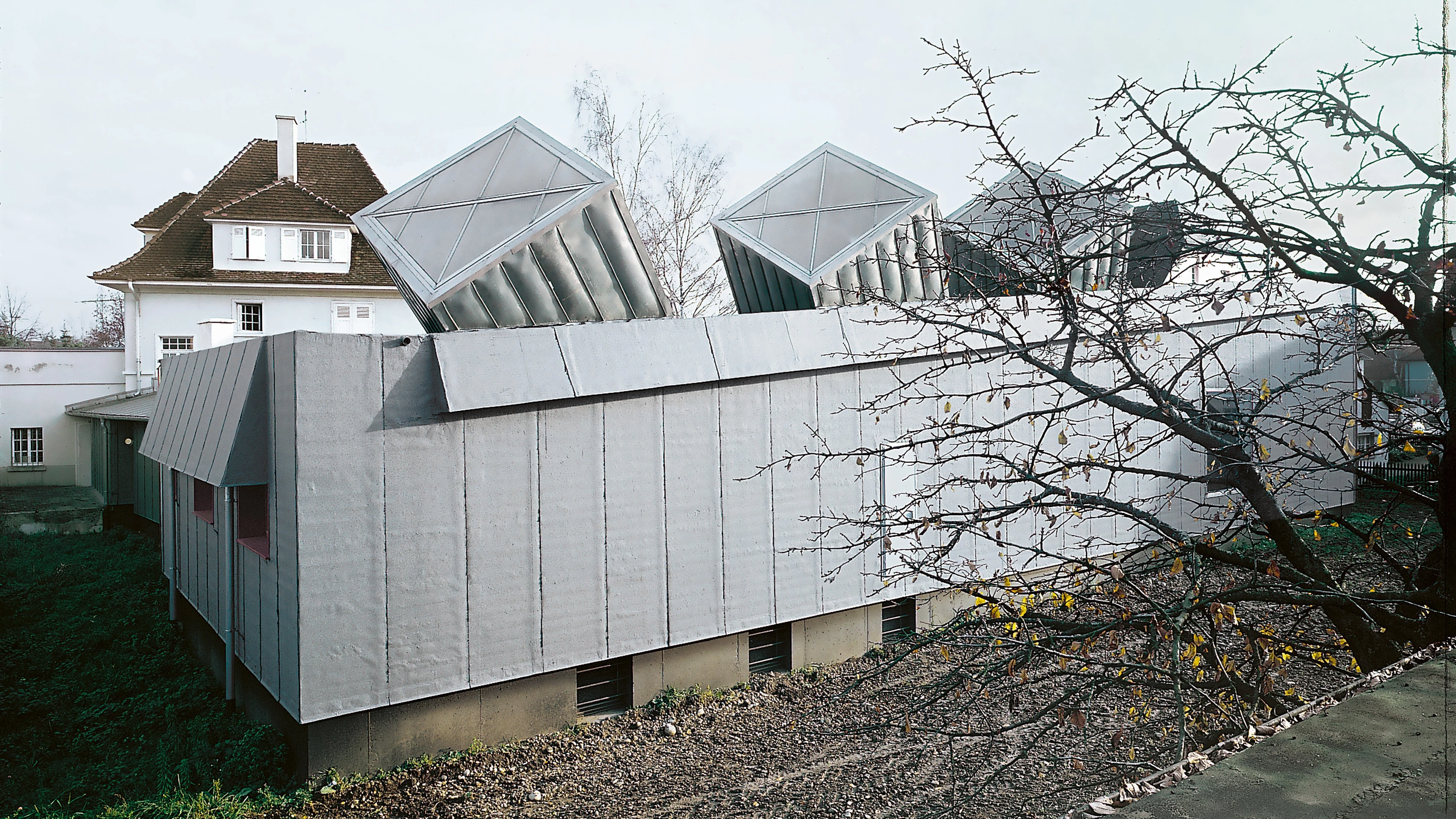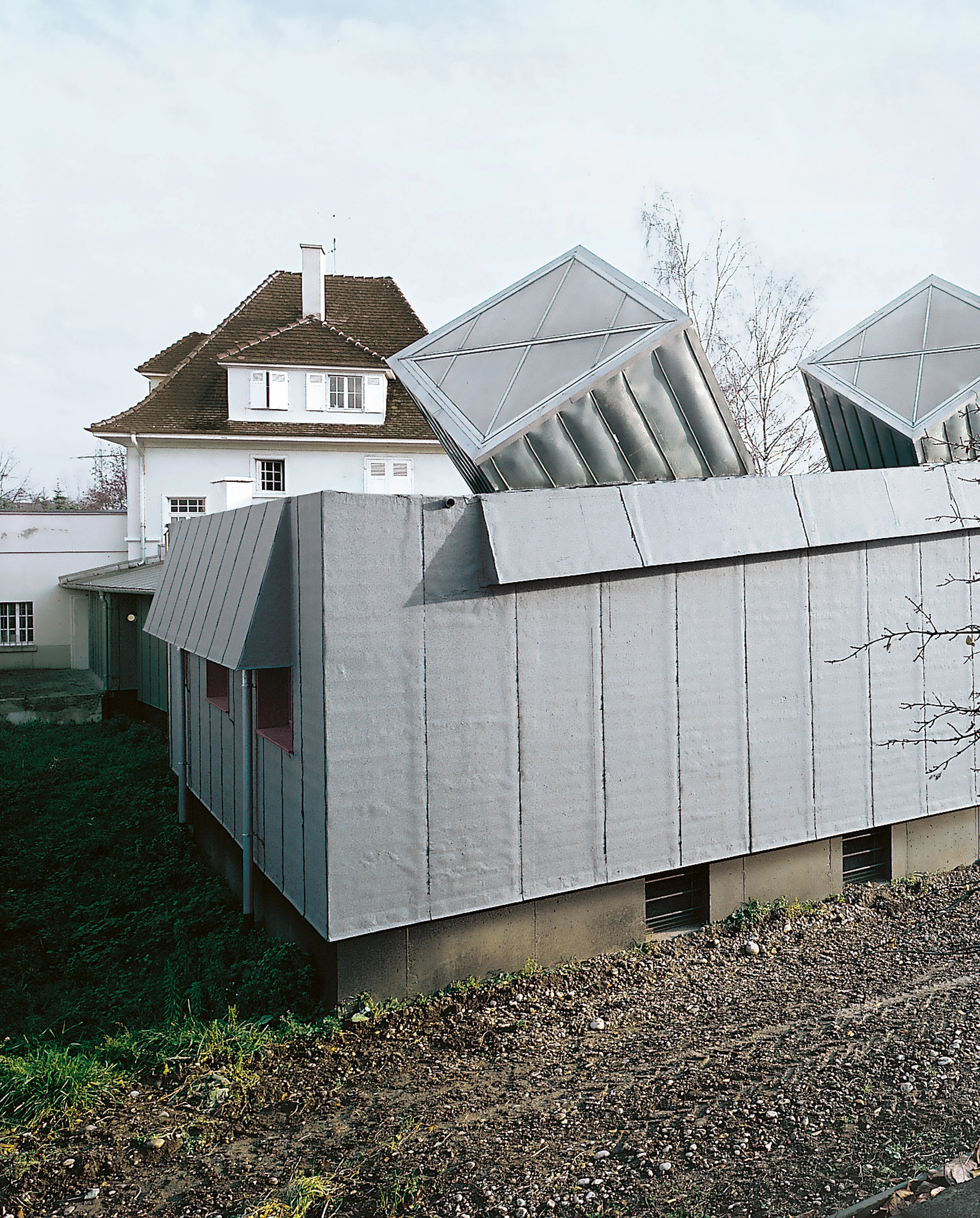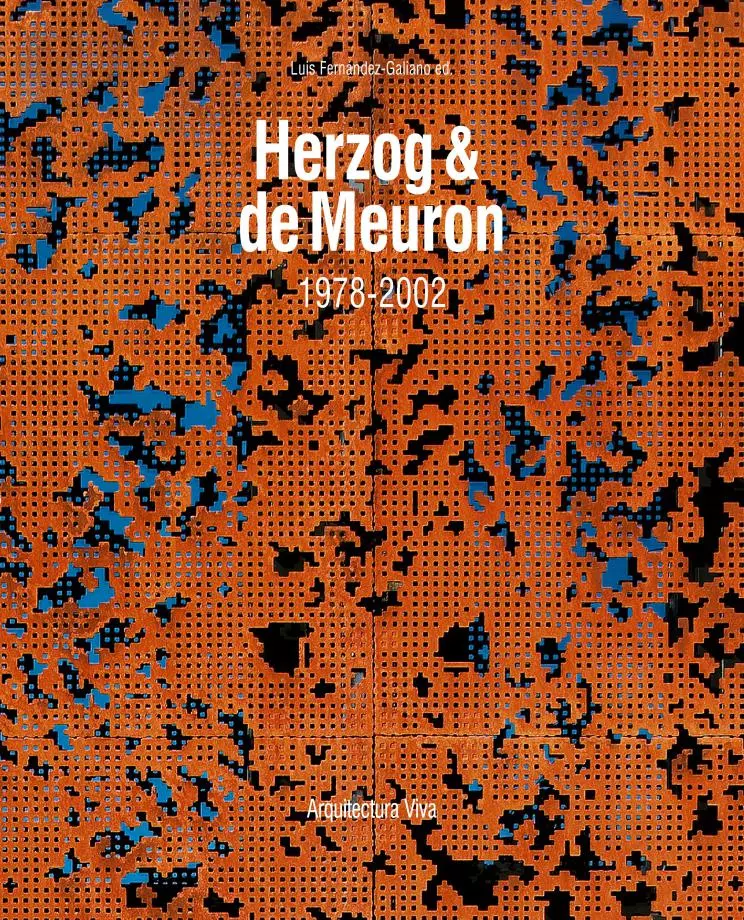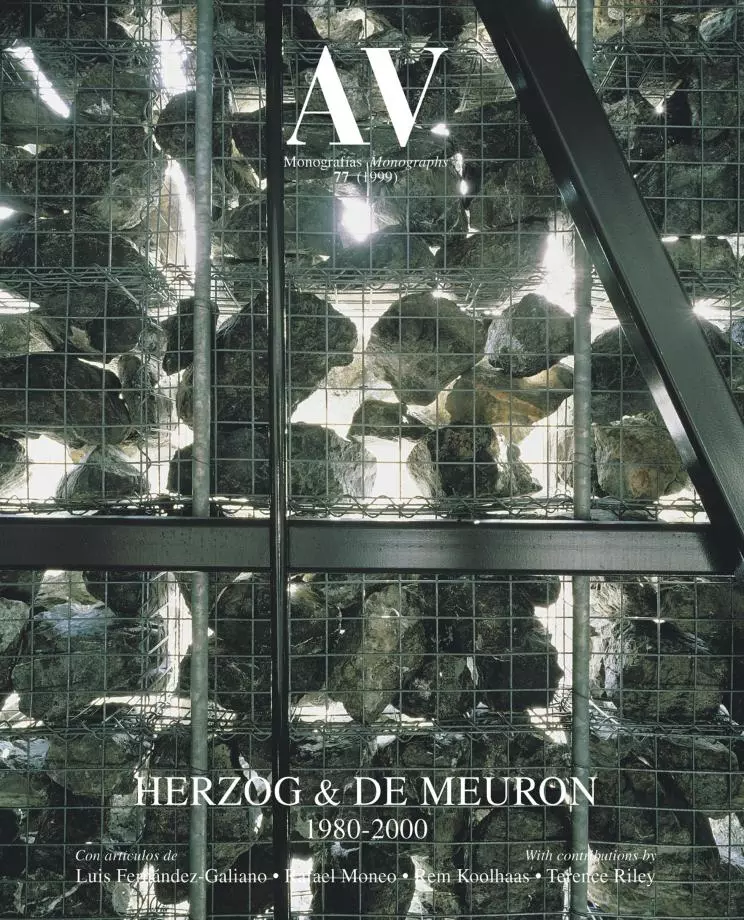Frei Photographic Studio, Weil am Rhein
Herzog & de Meuron- Type Commercial / Office Studio
- Date 1981 - 1982
- City Weil am Rhein
- Country Germany
- Photograph Rolf Frei
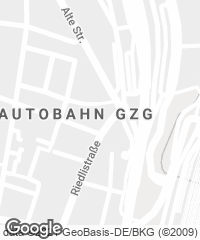
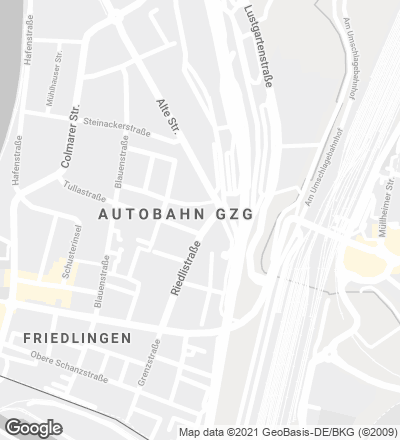
Well-known for its designer furniture factory in the German part of the region, Weil am Rhein is part of the imprecise belt of outer suburban Basel. This photographic studio is located in what was formerly one of the older suburbs of villas in a landscape marked by the nearby motorway, 1950s apartment blocks, small workshops and single family dwellings. While everything incited the studio to distance themselves from this catalogue of forms and ideas, some of the items inspired a solution that bore a likeness to the informal, improvised world of back gardens. A detached house with the characteristic slate roof, renovated to house the company’s administration, was the starting point for a project that opted for contrast.
The photographic studio, the main volume in this architectural ensemble, provides a perspective background for the existing villa. Together with a glazed link gallery and the wall hiding the car park, it transforms the outside space into an oblique, open courtyard. Each link of the unit plays a distinguishing role. If the administration proposes a connection with the domestic scale of the street, the studio traverses the rear of the site with a silent envelope that identifies it as a work area. The sloping roof and the trapezoidal line of the ground plan play with the deformation perspective of the volume, alluding to the activity it contains inside. A narrow bay housing the darkroom and an office lays out the new entrance. Attached to the main building, the bay produces a vertical transition towards the courtyard. Above its slanting silhouette we see the outline of three cubic skylights. Twisted on the ground plan to face north, these items, which can be closed by means of interior sliding panels, feed natural light into a space that is usually lit artificially.
The contrast with the existing villa is also based on the material definition of the new units. The concrete socle for the studio’s basement storeroom sustains the wooden structure that supports the enclosure. Echoing the construction techniques used for the adjacent sheds, the facades of this unit overlooking the adjoining sites are in asphalt paper hung vertically, juxtaposed directly with the base. Insisting on this utilitarian industrial character while seeking out more pleasant textures, the rest of the studio walls are faced in plyboard while the unit that articulates the main building with the courtyard is clad in horizontal battens of grey painted wood.[+][+]
Cliente Client
Ursula & Rob Frei-Reimann
Arquitectos Architects
Jacques Herzog, Pierre de Meuron
Consultores Consultants
Helmut Pauli
Fotos Photos
Ralf Frei/ Look, Hisao Suzuki, Margherita Spiluttini

