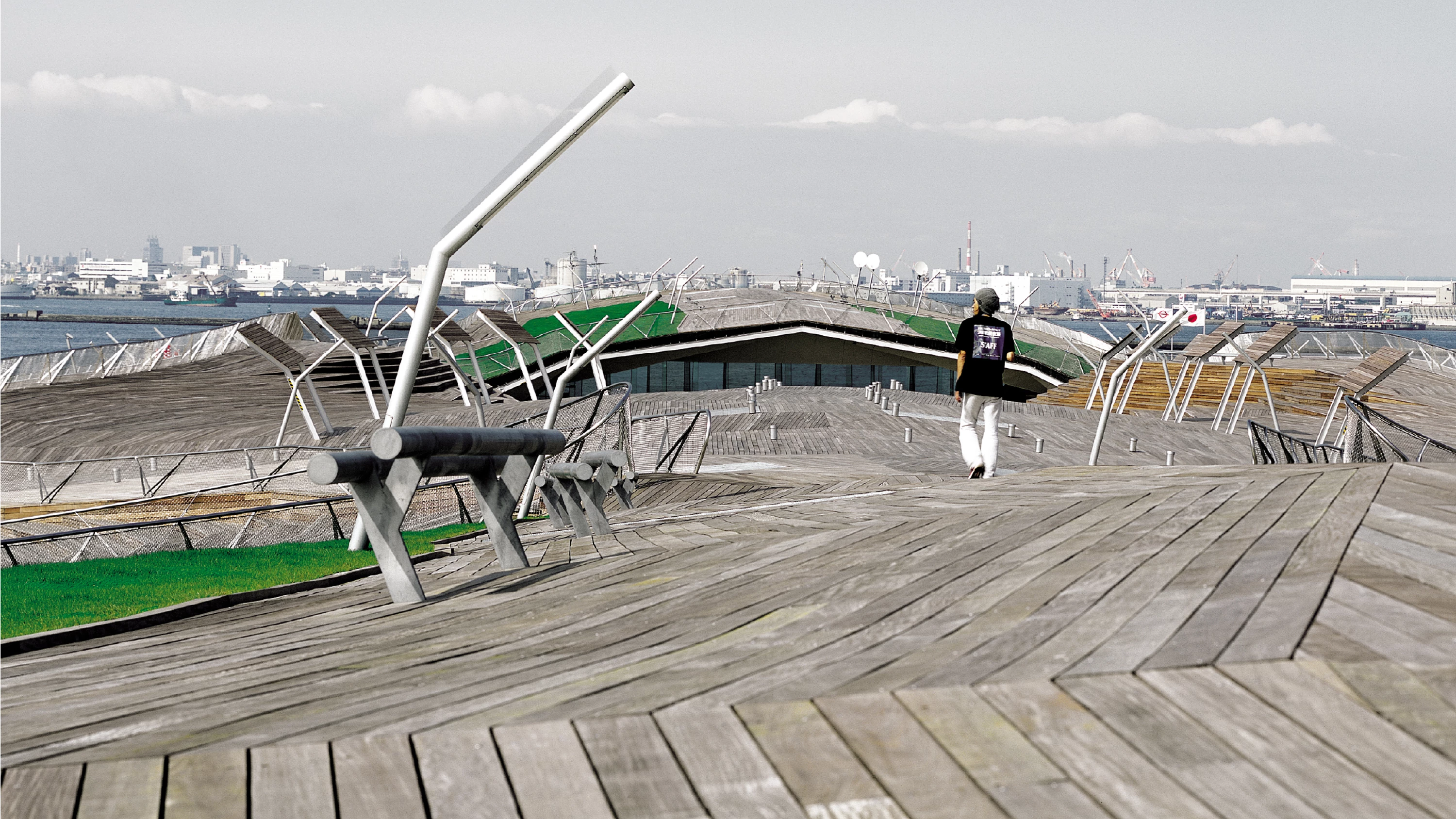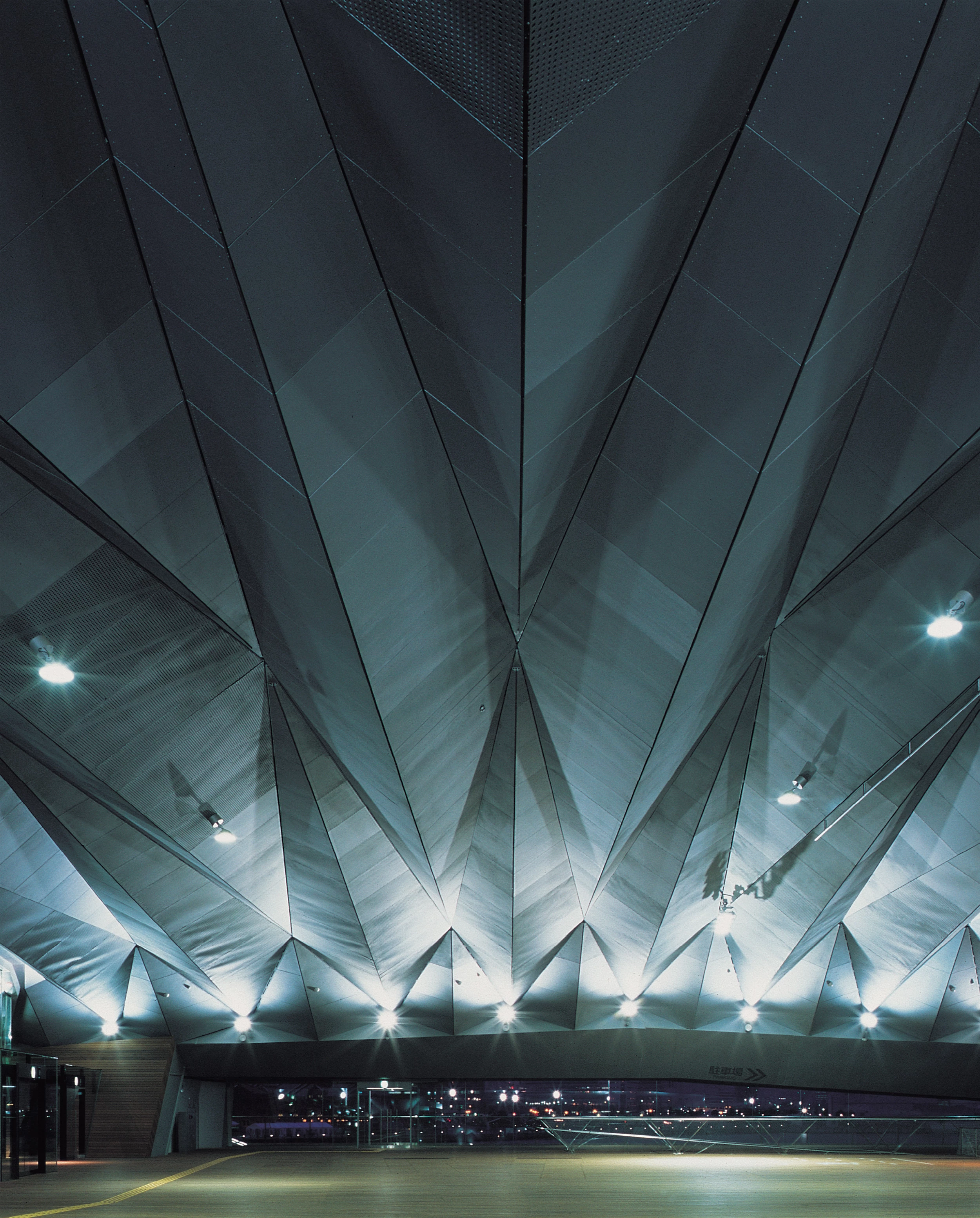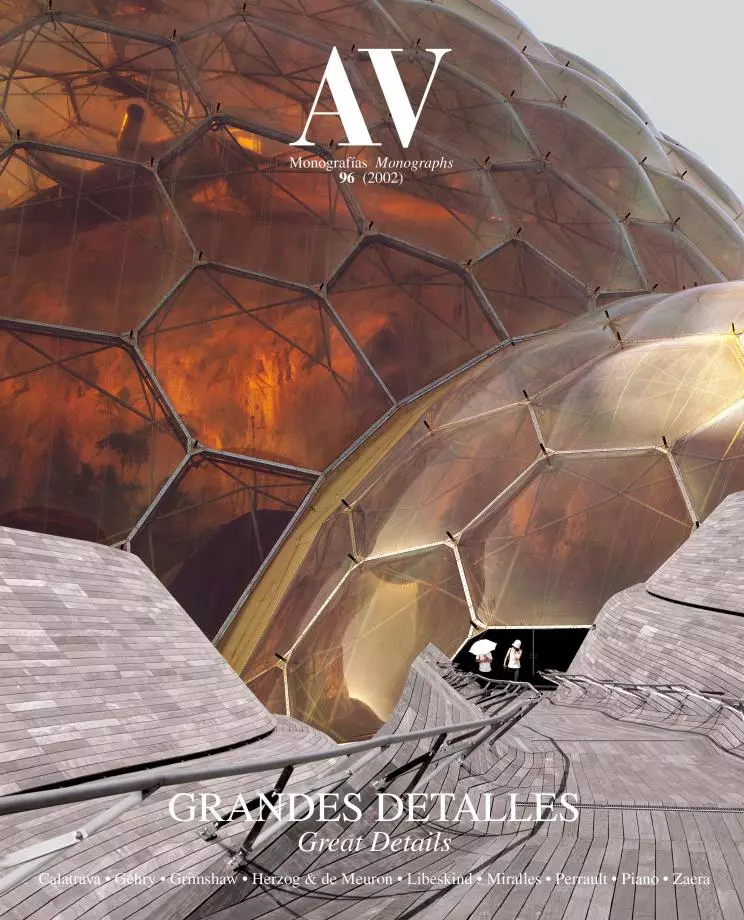Maritime Terminal, Yokohama
FOA | Foreign Office Architects- Type Interchange Airport
- Material Concrete Metal
- Date 1995 - 2002
- City Yokohama
- Country Japan
- Photograph Satoru Mishima Shinkenchiku Sha
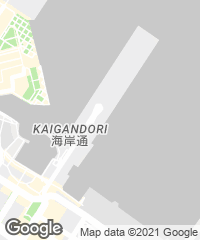
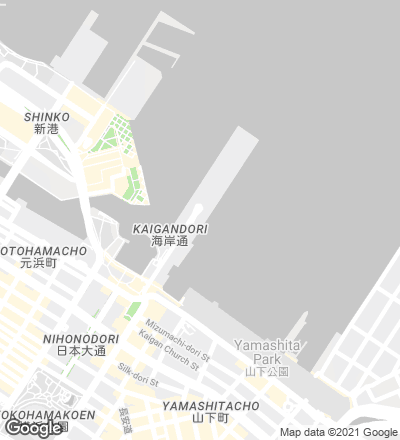
Wilhelm Klauser
The city of Yokohama has opened to its waterfront. The past ten years have witnessed the development by the sea of a new district with a congress center, office buildings, hotels and museums which have multiplied at a vertiginous speed on this unstable ground. Here stands the tallest building in Japan, here is the fastest elevator in the world: a superlative context which, surprisingly, works. Along the coast, wooden platforms extend, big wheels turn and shopping galleries follow one another. The old sheds have spared demolition, and have been transformed into offices surrounded by large green areas.Yokohamalooks ontothe sea once again, and the recently finished dock area has become a favourite weekend destination.
The reconstruction of Osanbashi dock, the only port for passenger traffic, is perfectly fit into this intervention. Located halfway between Yamashita park,thelegendary Chinatown ofYokohama andthe new district of Minato Mirai, this vast architectural project takes on an important urban role as a link between these areas. Its opening coincided precisely with the World Cup soccer games, so allowing to assess its capacity to attract the public, even though it was not yet totally finished.
Does any other Japanese city enjoy a park over the sea by any chance? And this is not just any park: it is part of a huge and flat building which is 70 meters wide, 450 meters long and up to 15 meters high at some points. This recent construction is just the beginning of a series of new projects; should the wishes of the designers be fulfilled, Yokohama will some day have a 5 kilometer-long waterfront for strollers, covering a public space of unprecedented dimensions in Japan; and with the opening of the full roof surface, with its valleys, hills and ramps invites visitors will be able to walk all the way to the far-end and from there go on a boat ride.
The initial scheme project consisted of a vast area with varied uses: almost invisible and fit in among folds and cavities, emerge restaurants and concert halls, shops and exhibition areas, and of course the ferry terminal, with the usual strong security measures. A large parking lot located on the ground floor bears witness to the intention to promote one-day tourism devoted to boat trips; in fact, the connection with the public transportation systems is up to now quite precarious.
Despite all the rhetoric surroundingthe ‘facadeless building’, one could by no means say that the terminal is not striking. The fathers of the city wanted an impressive building from the very beginning. The bases of the competition convened in 1994 clearly foresaw a building of an inherent quality, denominated ‘Ni-wa-minato’ in Japanese, which can be freely translated as ‘the unseen’; an architectural experiment through which the city could recover its forgotten fame as an innovative center open to technology: Yokohama was the first to have a connection by train with Tokyo and the first Japanese city with street lighting. In any case, the goal of this competition was to turn this harbor city into the ‘Gate to Japan’. Among the 660 entries, that of Alejandro Zaera and Farshid Moussavi obtained the first prize. This partnership of London-based architects designed an enormous sandwich-shaped construction, an artificial domain of three continuous levels chained in such a way that the ground floor ascends at specific points and, vice-versa, the upper floor smoothly transforms into ground floor.
Compared to the realization, it is clear that the project has experimented a total readjustment: the only thing that the impressive terminal has in common with the competition project is its radically flat profile. From afar, the view of the wharf reveals a sort of grayish cloud that seems to float over the water, a strange object; just as the project promised. Close up, the first thing that calls one’s attention is the expressive strength of the shapes that build an unprecedentedtopography. The adaptation of the competition to the executed project firstly affected the structure; the honeycomb system initially proposed by the architects with metallic sheets and more or less standardized industrially-produced elements was finally unfeasible. But to reflect the concept of interweaving functions and crossed levels connected by ramps, and also to materialize the idea of continuous movement, it is essential to find a coherent construction system. “We have chosen the surface itself as a device” explained the architects in the presentation of the project: “a continuous ground plan where the different events in the terminal will take place. The level of the urban ground will be smoothly connected to the boarding platforms, and from here it will unfold further into a multitude of urban events. This formal strategy has been implemented at all the urbanistic, programmatic, structural and circulation levels”.
The Fluidity of Flows
However, this concept of spatially fluid transitions has not worked out when transferred to construction.Whatthejuror Rem Koolhaas praisedfor being “a new more fluent way to organize flows”, fell through when in contact with reality. However, one has to acknowledge the merit both of FOA Architects and the Structural Design Group engineers (a company of great prestige in Japan, directed by Kunio Watanabe) when facing a hybrid and unusual construction, inventing a shape halfway between origami and shipbuilding and that, at least, is quite close to the initially devised image.
The difficulty of resting the building on a sufficiently resistant stratum of terrain was the first (and foreseeable) obstacle encountered in the execution of the project. It was necessary to steer 46 meters below the existing wharf, without altering neither its shape nor its dimensions; added to this was the impossibility to lay the foundations along its edges to avoid weakening the construction, so the number of supports had to be reduced to a minimum. Hence, the foundations could be located only in the middle area of the existing wharf and with a width of only 52 meters – even though the width planned for the terminal spanned 70 meters –, in such a way that the new building would need to project 10 meters on each side to reach the needed boarding height. Long hanging catwalks for passenger disembarkment will be located alongside the terminal at level with the old wharf. Finally, a double line of pilotis flanks the wharf, as close as possible to the outer edge of the void left by the existing foundations. Box beams of prefabricated concrete were placed on the foundation lines, and the ground floor formwork was extended between both.
A metallic structure, comparable to a complex hull built in a shipyard, was assembled above this strong foundation: two huge steel box beams, with trapezoidal-section ribs, reaching the height of several floors at some points, with a length of over 450 meters each, and a section that shifts at each point. These elements house the waiting lounges and the ramps which cover the terminal that links the different levels. This causes the widening of these impressive hollow beams toward the sides, upward or downward, to establishthe essentialfunctional connections between floors. The abundant means and the pinpoint accuracy required to start-up such an angular project is indebted to the matchless effectiveness of the Japanese construction industry and its engineers. The walls that join the ribs are 1,20 meters wide, at the loading area the structure reaches a width of 5 meters and keeps increasing on the upper floors until it measures at some points 20 meters wide by 10 meters high. The loadbearing structure was assembled under construction with prefabricated 3,6 meter-long pieces brought by sea.
Later, the formwork of the roof and the intermediate floor were placed; the folds that form these structures of great bays (30 meters without intermediate piers) were built as a framework, a spatial structure filled with steel sheeting that extends with the same system until the side overhangs. This method makes the initially designed sinuous surface lose continuity: the folds are not perceived as a flat topography, or as a new form of nature, but rather as the roof that the construction concealed beneath needs. But it is not all so serious: the spectacularity of the initial project has modestly given in to the solidity needed to face the simplicity that large constructions require. The result is an extraordinary place, and one must thank a handful of audacious minds for it being built, no matter how...[+]
Cliente Client
Ayuntamiento de Yokohama Yokohama Town Hall
Arquitectos Architects
Foreign Office Architects: Alejandro Zaera-Polo, Farshid Moussavi
Colaboradores Collaborators
Concurso Competition
I. Ascanio, Y. King Chong, M. Cosmas, J. Hwang, G. Westbrook.
Construcción Construction
F. Benito, J. Mansilla, K. Matsuzawa, S. Triginer, V. Castillejos, D. Gil, O. Monfort, X. Ortiz, L.Víu, J. Sáez, J. Varas, T. Wolfensberger; K. Kishikawa, Y. Kikuchi, I. Kobayashi, T. Nagayama, K. Tamura ; Arup, Structural Design Group (estructura structure); Morimura (instalaciones mechanical)
Fotos Photos
Satoru Mishima, Shinkenchiku-sha

