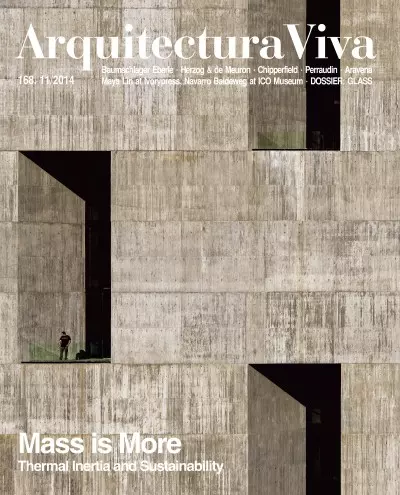

An anti-earhquake structure of crisscrossing larchwood beams form an origami-like space that opens on to a forest through a series of large glazed openings.
Two spiral staircases that meet 15.26 m above the ground give shape to the chapel, used for weddings; the structure absorbs vertical loads through pillars 10 cm in diameter and compensate the lateral ones with the mutual pressures of both helicoids..
Totally artisanal, the 6,000 solid blocks of strained glass that form the facade were perforated with a blowtorch and inserted through auxiliary pieces of steel in 74 tensors hung from an upper beam.

