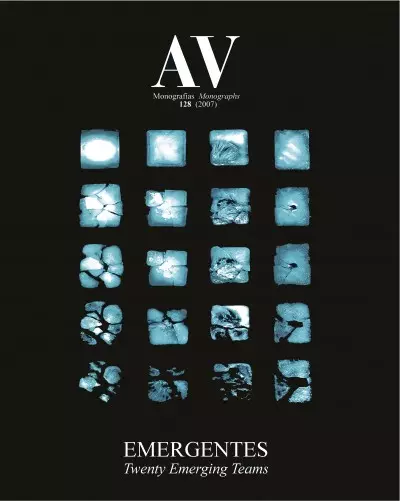

How do we want to work tomorrow? That is the question that EM2N set out to answer in designing the building located at Binzstrasse in Zurich. From the start of the project it was clear that the Swiss practice would itself take part of the rental spac
The almost 70,000 square meters of the Heuried Sports Center include programs of a broad variety of sizes. This makes it difficult to grasp the compound as a whole. The new winter sports hall wishes to rearrange that group of scattered elements. The
The project aims to make the most of the existing elements (Villa Planta and the gardens), relocating and clarifying the access. A series of retaining walls will organize the program...
The new volume of the museum is configured from the vertical projection of the boundaries of the existing hall. This will free up space on the ground floor to host a large multi-use room…
In the same way, at the Toni-Areal project – a new university complex in Zurich that houses the Academy of the Arts and that of Applied Sciences, a library, cultural spaces, restaurants and apartments –, an iconic ramp connects the campus with the ur
Founded in Zurich in 1997 by Mathias Müller and Daniel Niggli, the studio EM2N has gradually shifted its attention from a sober, rational design based on stylistic simplification – heir to the Dutch avant-garde and characteristic of Swiss contemporar

