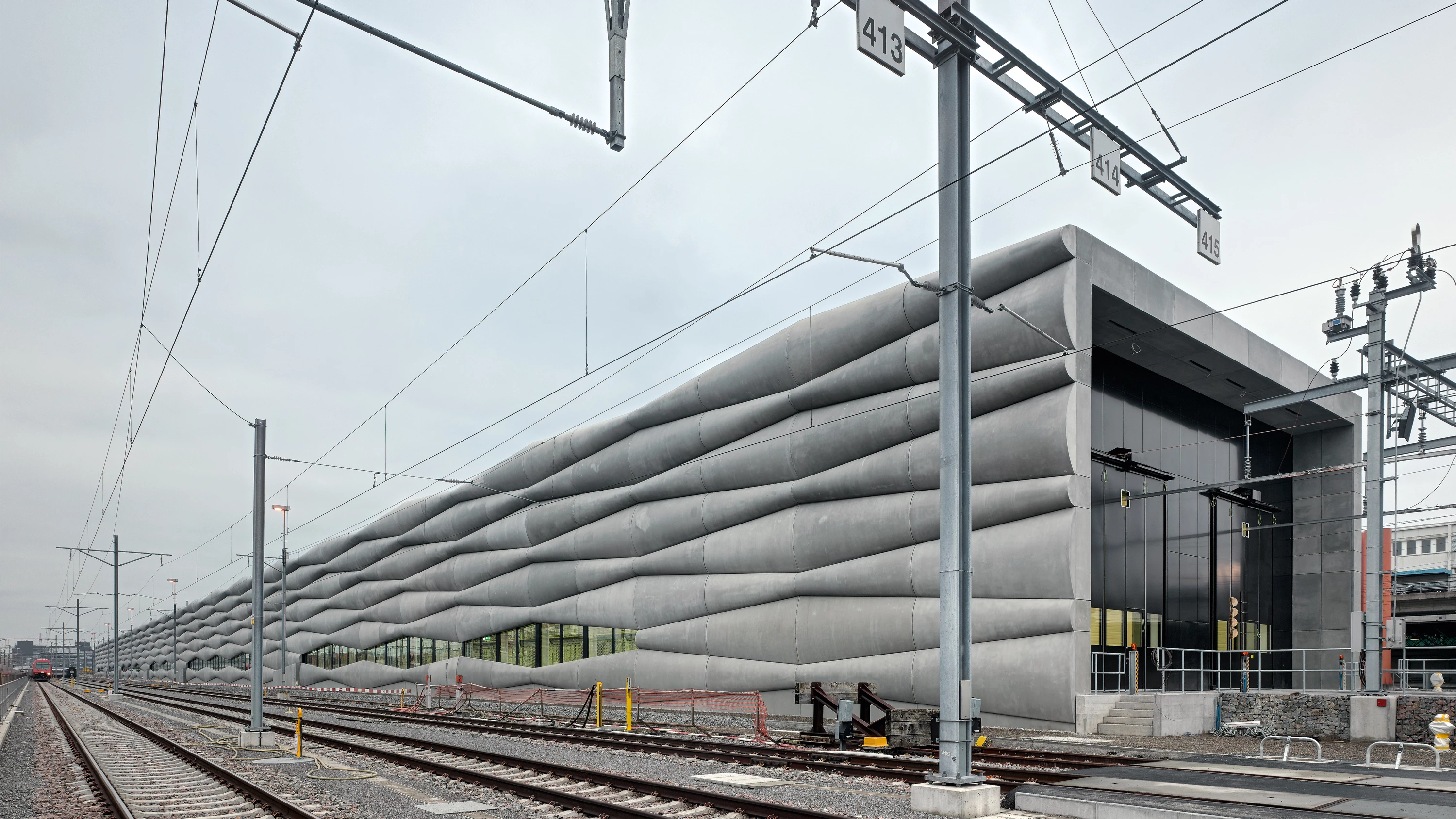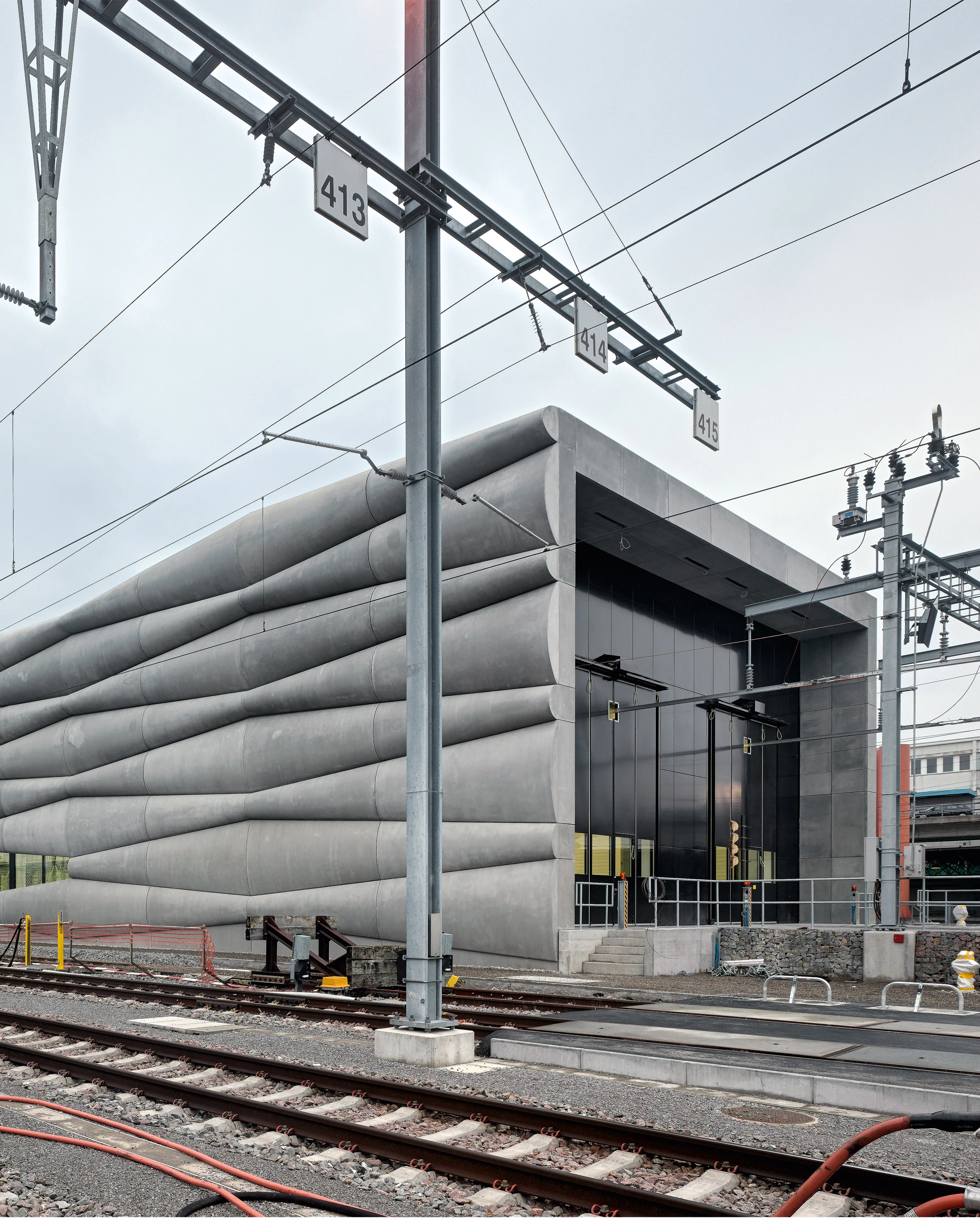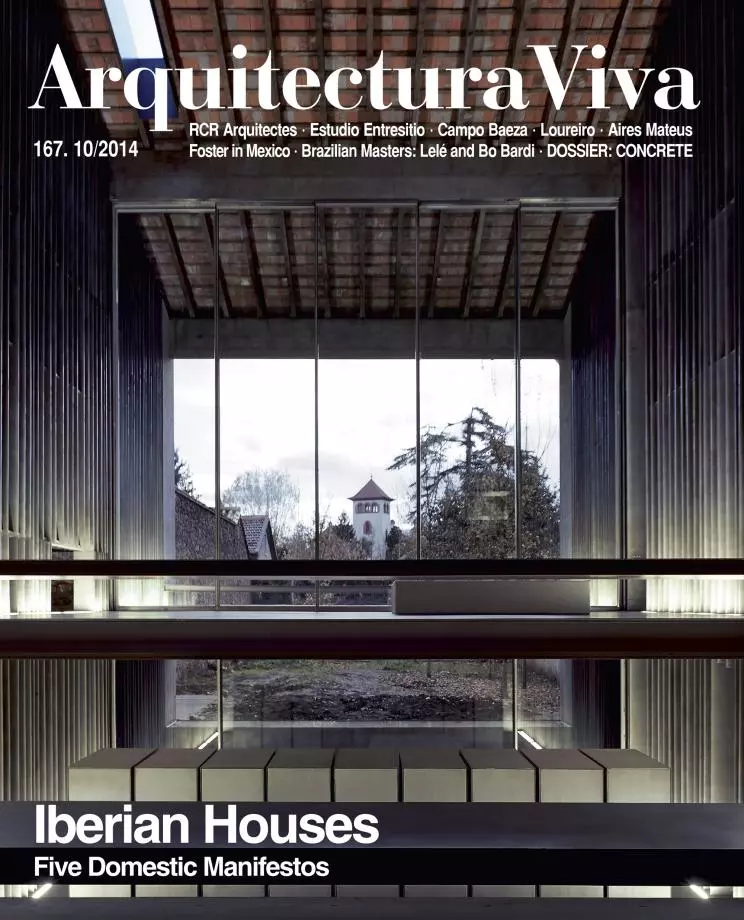Herdern Railway Service in Zúrich
EM2N Architekten- Type Infraestructure
- Material Concrete
- Date 2013
- City Zurich
- Photograph Roger Frei
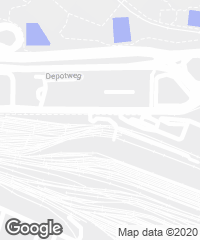
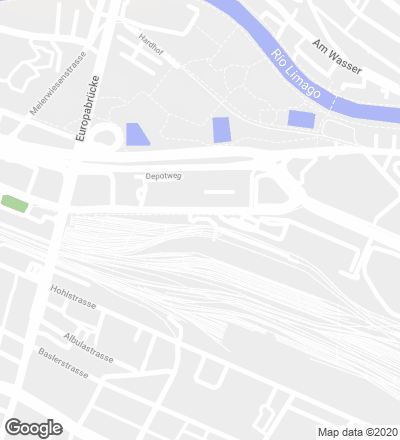
The sheer dimensions of this hangar located in the railway hub of Zurich-Herdern will allow the maintenance of intercity trains of the Swiss train network. It rises two floor heights and stretches 400 meters.
The function of the railway facility determines its regular and compact volumetric composition. It is formed by the extrusion of a rectangular section homogeneously illuminated by skylights that have been integrated in the roof, and built with structural frames of steel arranged in regular intervals, in the process generating a serialized geometrical scheme. Placed over this scheme is a grayish, bold, almost hermetic envelope broken longitudinally only by a continuous horizontal slit set close to the ground, and constructed with dry-joint cladding panels.
Molded with an organic and three-dimensional, bulging pattern, these modules are prefabricated pieces of reinforced concrete further strengthened with fiberglass. Starting four meters up the facade, the bulge of the pillowed panels progressively increases, all the way to the top of the building, causing a disturbing feeling that the outer wall is about to collapse.
The panels, each with a thickness of 15 meters, are supported by wooden furring strips in a structure of steel profiles with 140-millimeter sections. The extrados has been completed with a sealing agent and a thermal insulation layer of mineral wool whose thickness ranges between 60 and 140 millimeters, all finished in the interior with a cladding of sheet metal.
Obra Work
Dotación ferroviaria Herdern Railway Service Facility Extension, Zurich (Switzerland).
Situación Location
Aargauerstrasse 15, CH-8040 Zurich.
Cliente Client
SBB Real Estate.
Fecha Date
2009 (encargo commission; 2009-2010 (proyecto planning); 2012-2013 (construcción construction).
Superficie Area
12.000 m2.
Presupuesto Budget
70.000.000 CHF.
Arquitectos Architects
EM2N Architekten / Mathias Müller, Daniel Niggli, en colaboración con in collaboration with Ernst Basler + Partner.
Colaboradores Collaborators
Stefan Berle, Christof Zollinger (jefes de proyecto project leaders); Duarte Brito, Fabian Hörmann, Mathias Kampmann, Benjamin Nordmann.
Constructor Main contractor
Allreal Generalunternehmung.
Construcción vidrio y fachada Steel construction and facade
H. Wetter AG.
Componentes fachada Facade elements
Betsinor Composites.
Fotos Photos
Roger Frei.

