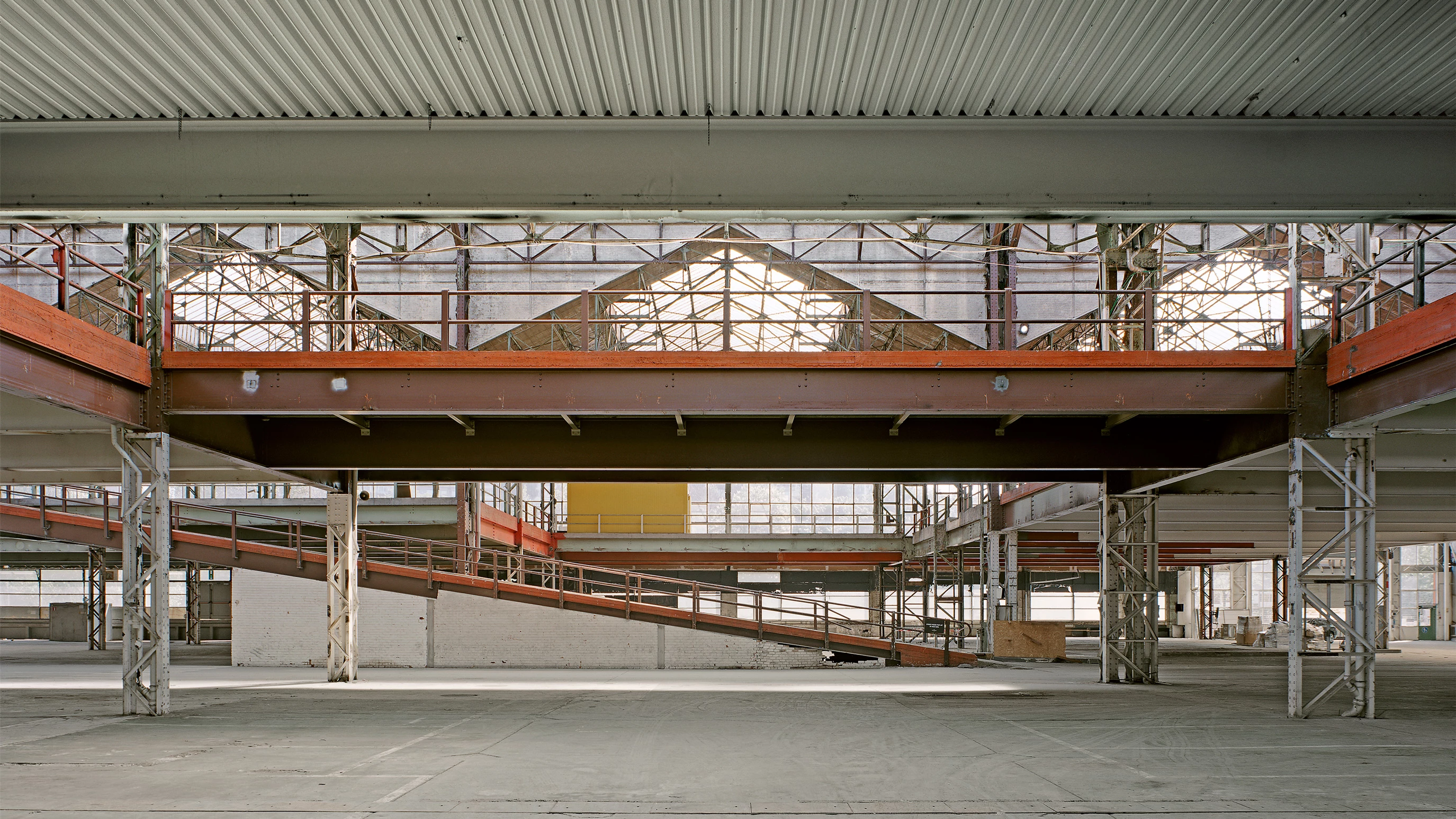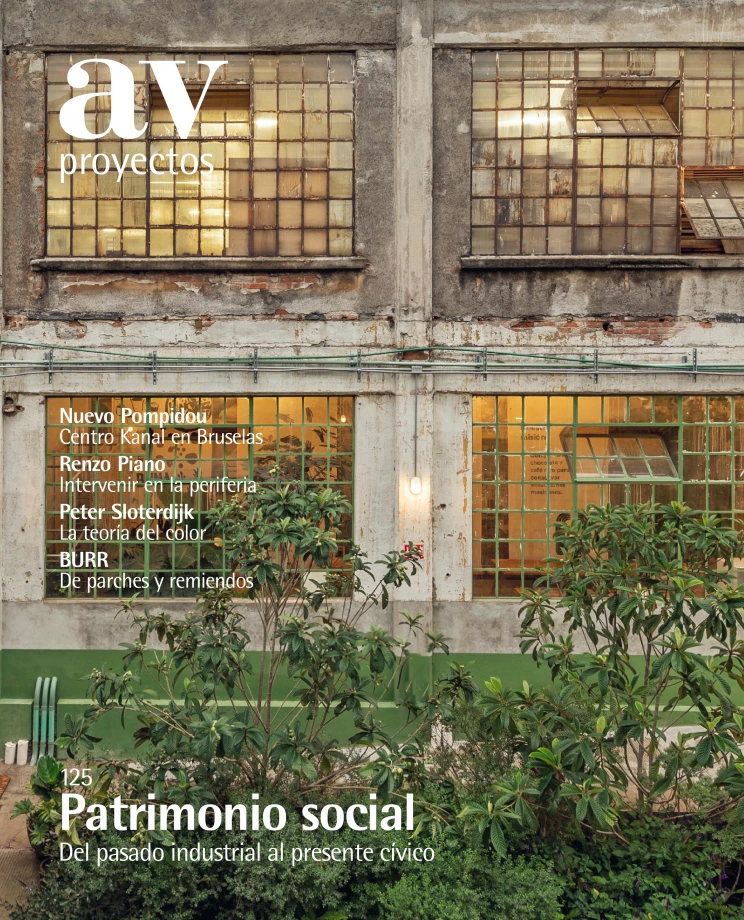KANAL - Centre Pompidou, Brussels (in construction)
Sergison Bates architects EM2N Architekten noAarchitecten- Type Museum Culture / Leisure Refurbishment
- Date 2017
- City Brussels
- Country Belgium
- Photograph Kim Zwarts
In January 1924, industrial designer André Citroën opened the brand’s first foreign branch on Place Sainctelette in Brussels. Years later, in 1933, and following the original sketches drawn by Citroën himself, plans were carried out to include a large showroom and a car repair garage. This is how the vast cathedral-like steel and glass structure, over twenty meters tall, was built. With views onto Willebroek Canal and Place de l’Yser, it will be the home for the new KANAL-Centre Pompidou.
Through the Urban Development Corporation, the Brussels-Capital Region bought the property in 2015 and set up the Kanal Foundation to supervise all its activities. Two years later, it launched an international competition which selected the proposal now being developed: that of Sergison Bates, noaArchitecten, and EM2N. The emblematic art déco building will become one of the largest multi-discipline cultural venues in Europe when it is completed in December 2025, welcoming all forms of cultural creativity with a focus on the visual arts and architecture.
The ambition of the project is to embrace the industrial identity of the old Citroën Yser, transforming it subtly and with a deliberate economy of means to minimize building waste and pollution, and to reduce demolition and construction costs. This conservation strategy respects the essence of the historical building while transforming the car factory into an urban culture factory.
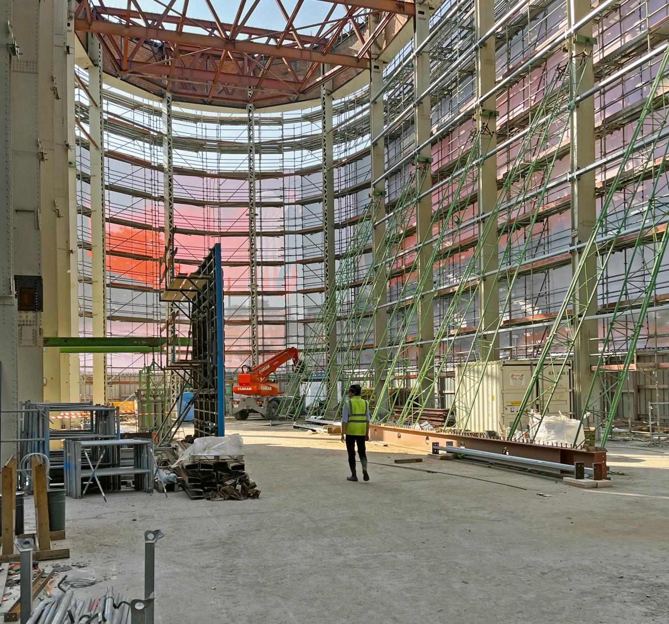
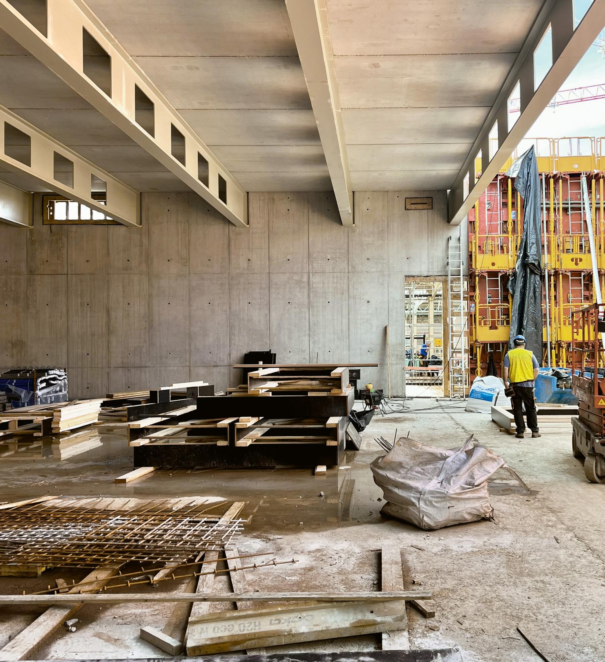
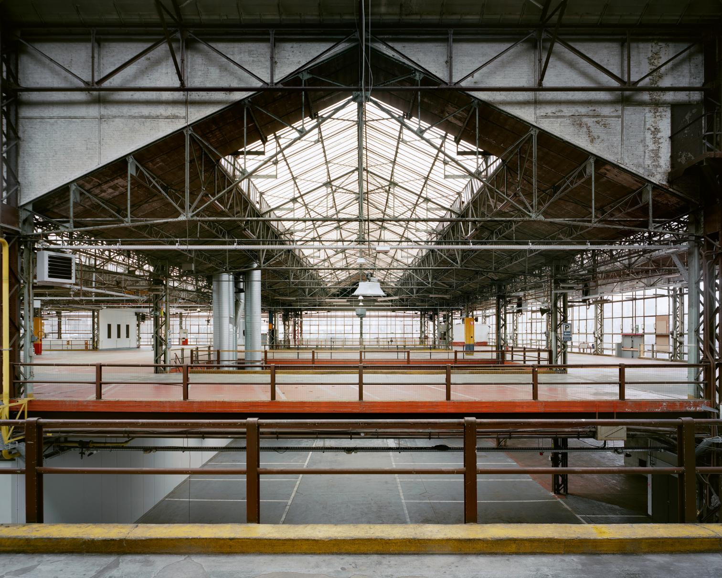
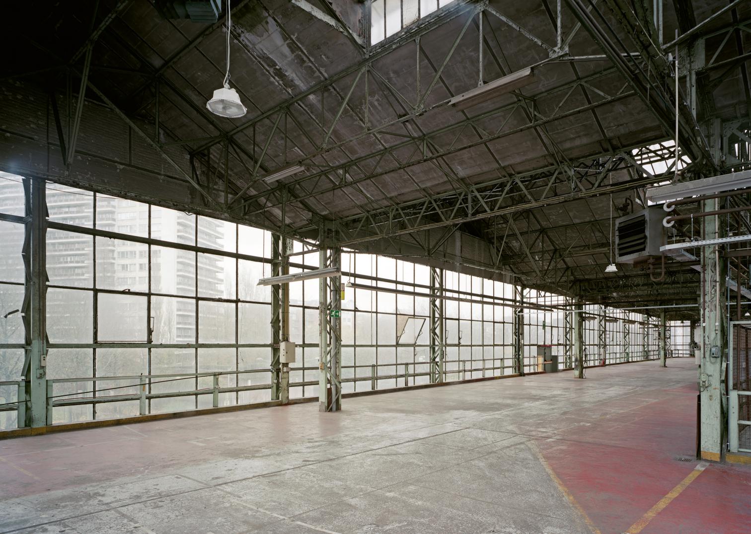
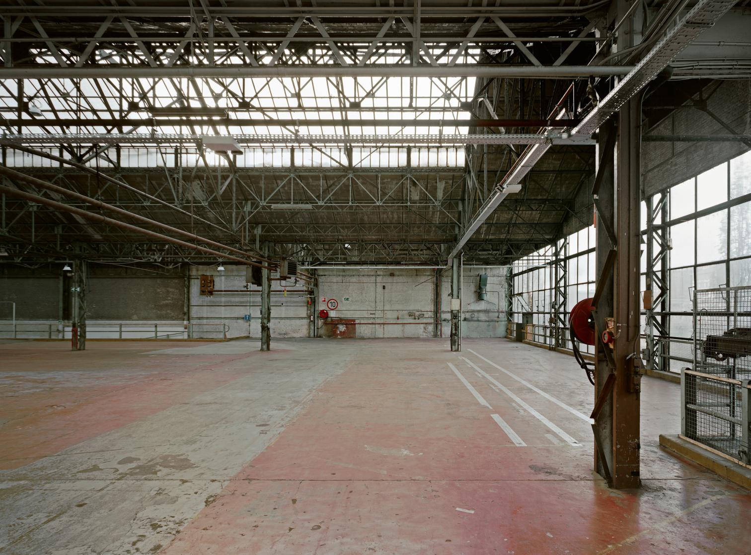
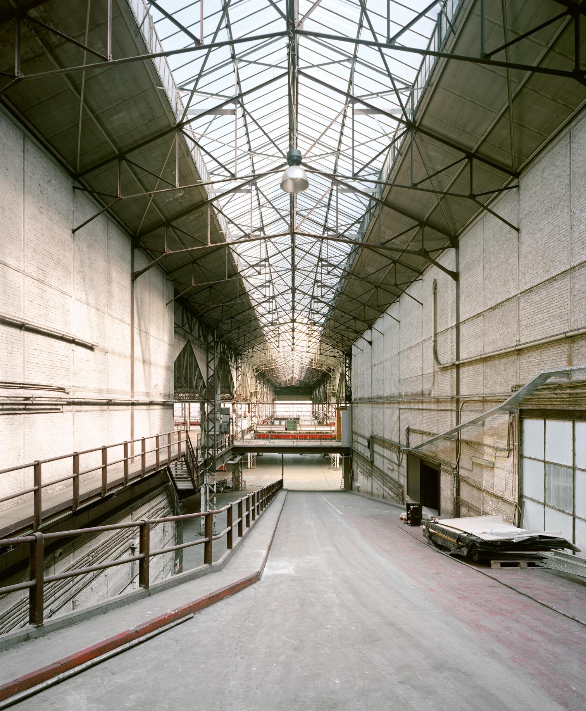
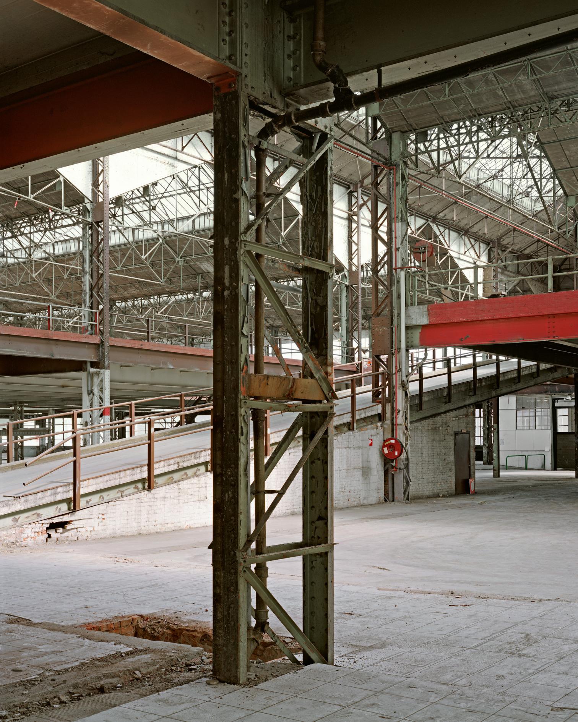
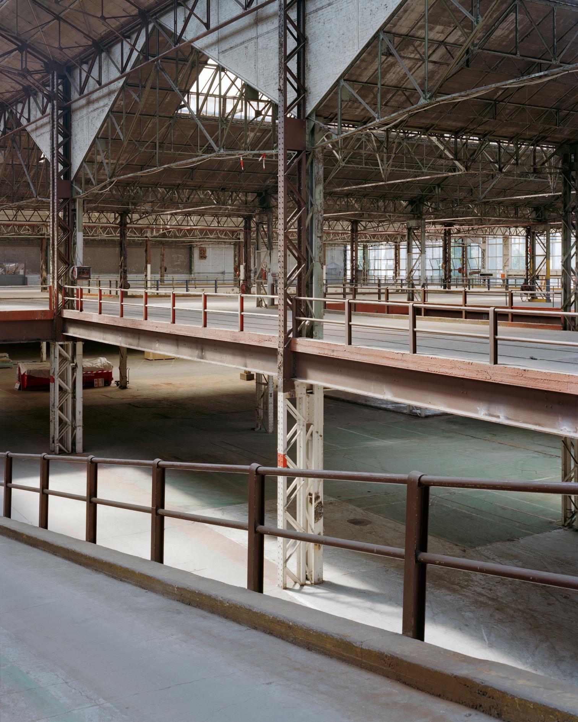
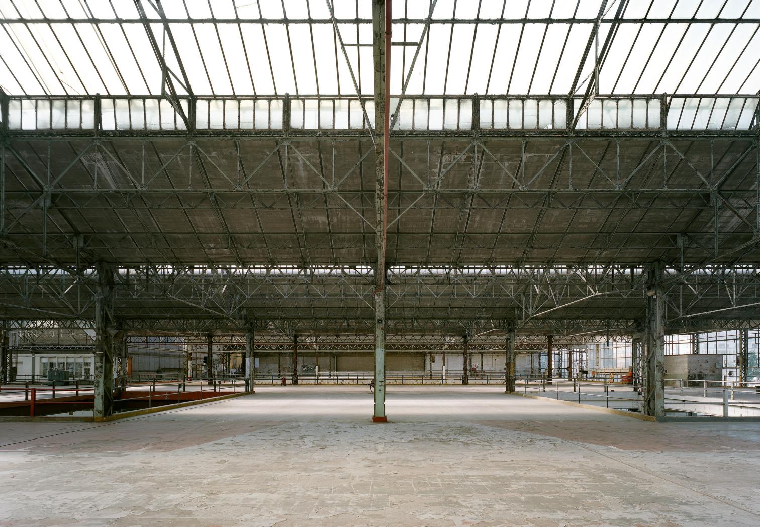
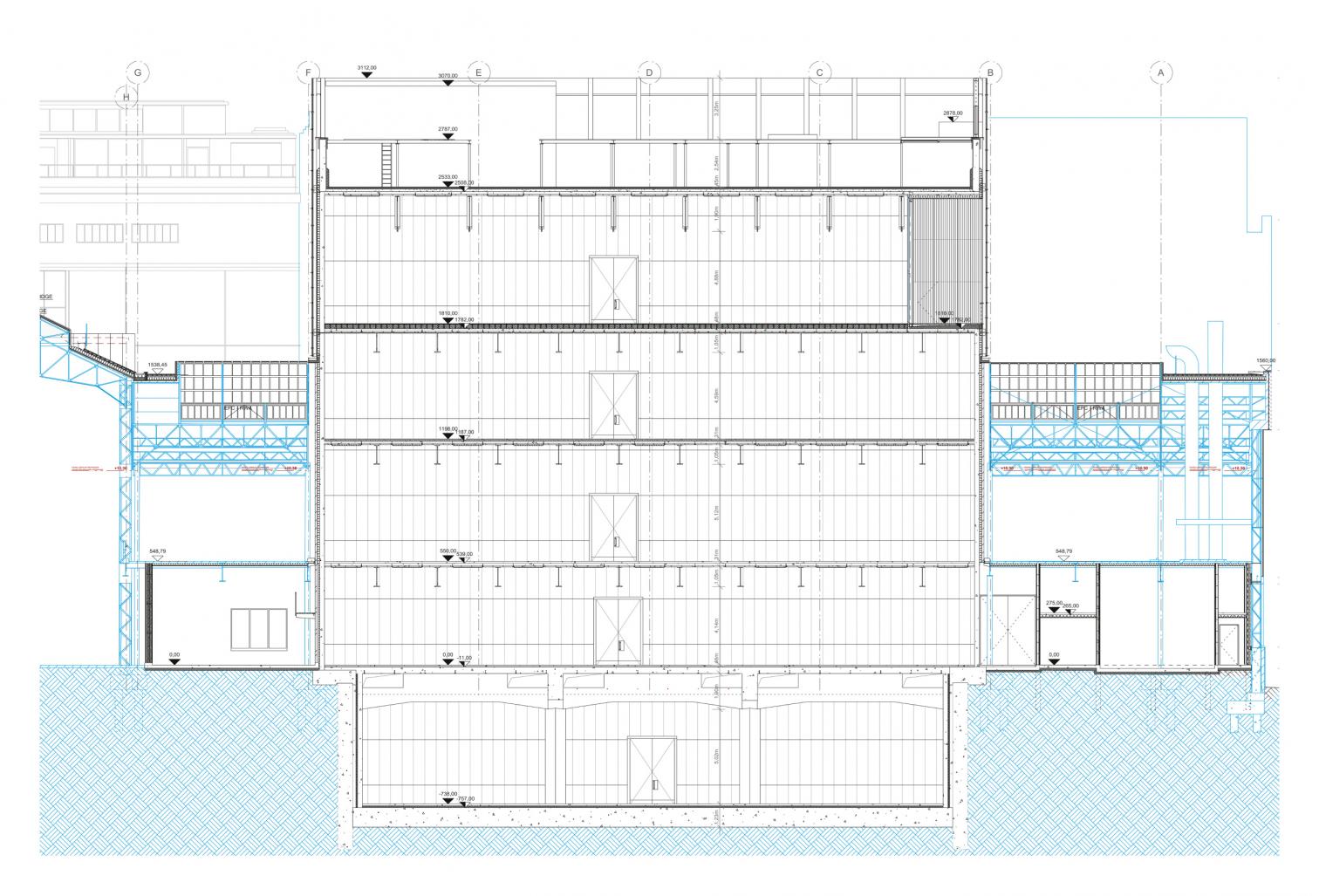
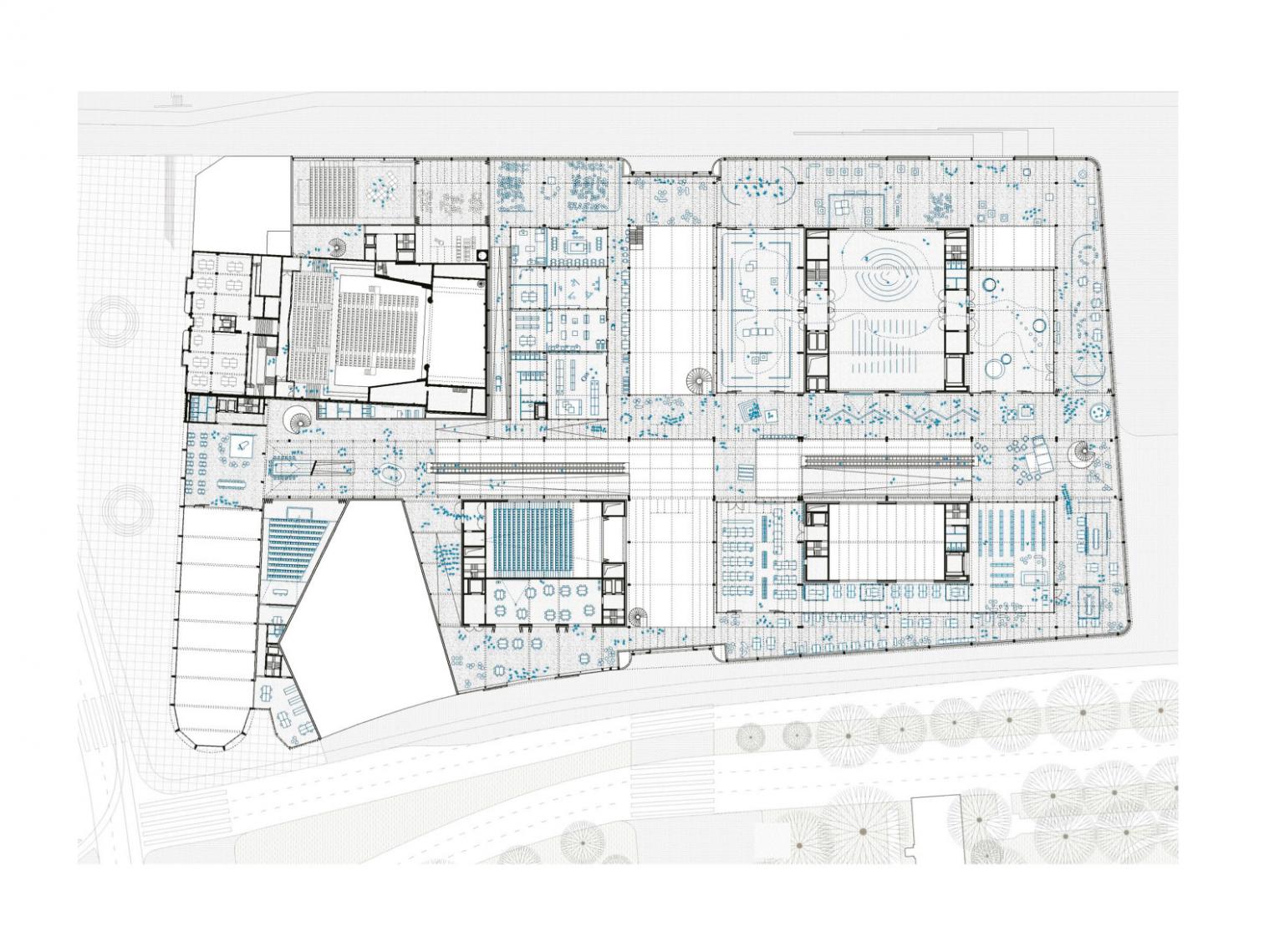
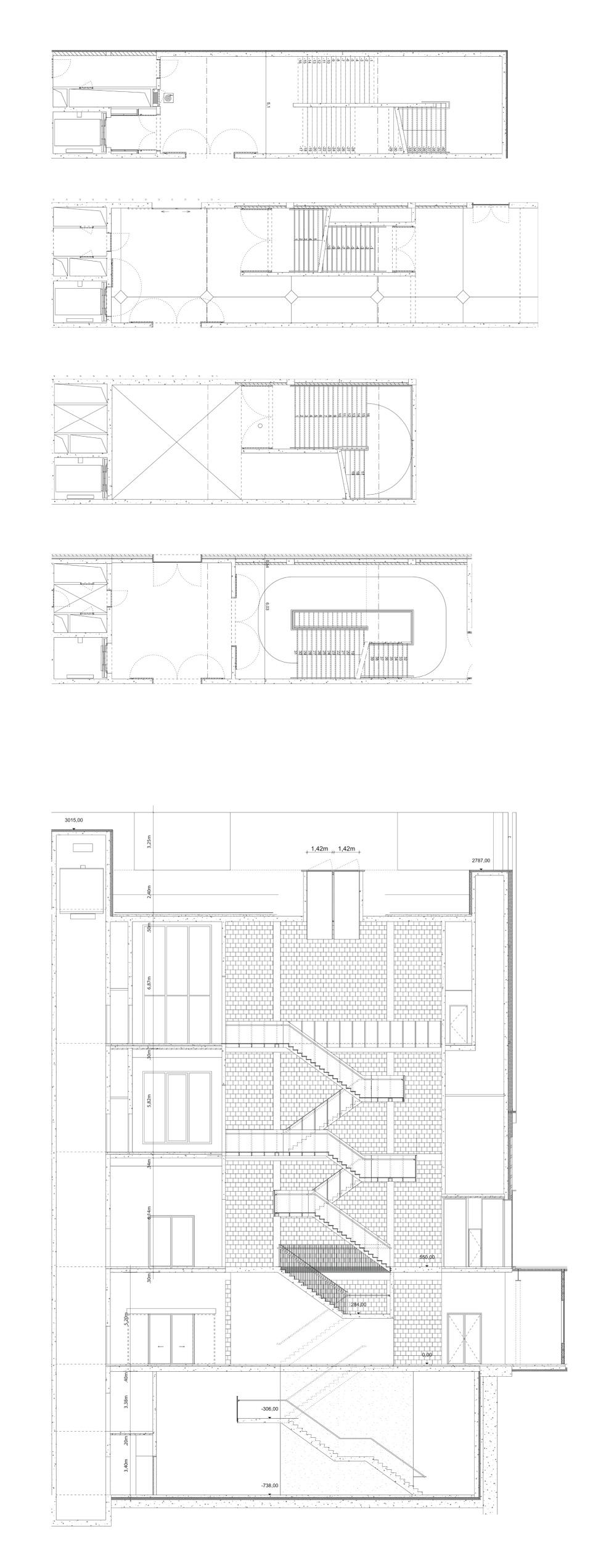
Cliente Client
Gouvernement de la Région de Bruxelles-Capitale
Fondation KANAL
Arquitecto Architect
Sergison Bates architects / Stephen Bates, Mark Tuff
noAarchitecten / An Fonteyne, Jitse van den Berg, Philippe Viérin
EM2N Architekten / Daniel Niggli, Mathias Müller
Equipo Team
F. Apostoli, D. Baganz, B. Blot, K. Boghaert, J. Borgonjon, M. Brasebin, B. Bruneaux, Z. Cabaud, J. Caenepeel, A. De Francesco, S. Eipert, M. Genovesi, A. El Ginawy, E. Farine, D. Finetti, N. Fröhlich, K. Gabriels Webb, L. Gaffarel, F. Hörmann, S. Jain, E. Jakubowski, N. Köpfer, L. Lories, F. Martellono, C. Pérez, S. Pfammatter, E. Piot, E. Pletinckx, K. Rienecker, A. Sassi, E. Savory, K. Scheffer, E. Schoonen, M. Steel Lebre, J. Teuns, D. Trimmel, M. Van Diemen, K. Verbrugge, N. Van Roij, D. Vanbrabant, A. Zandalasini
Colaboradores Collaborators
BPC & CIT Blaton / SM Aubert (promotor contractor); Eric Chevalier, Anne Masson / Chevalier Masson (diseño textil textile design); Jan Minne (paisajismo landscape); Sarah Smolders (concepto color color concept)
Secci Smith (visualización visualizations); Atelier KANAL (dibujos drawings)
Consultores Consultants
Buro Happold / Greisch (estructura structure and MEP); ELD Partnership (presupuesto cost); Egeon / EBP (física de las construcciones building physics); Up & Cie (impacto medioambiental environmental impact); FESG (incendios fire); Kahle (acústica acoustics); Gevelinzicht/Lootens (fachada facade); Cartlidge Levene Design (señalética wayfinding); OS Studio (mobiliario a medida bespoke furniture)

