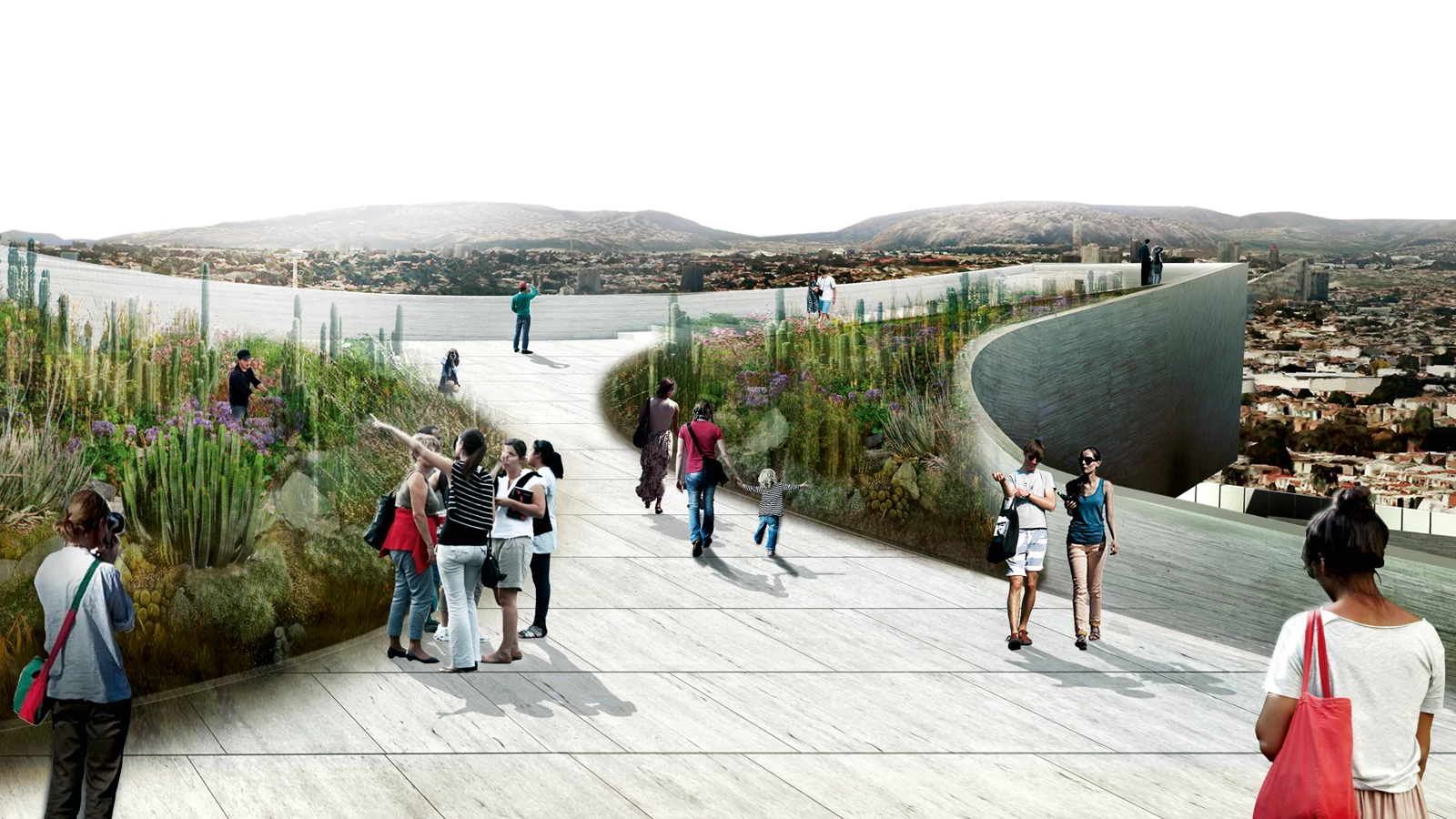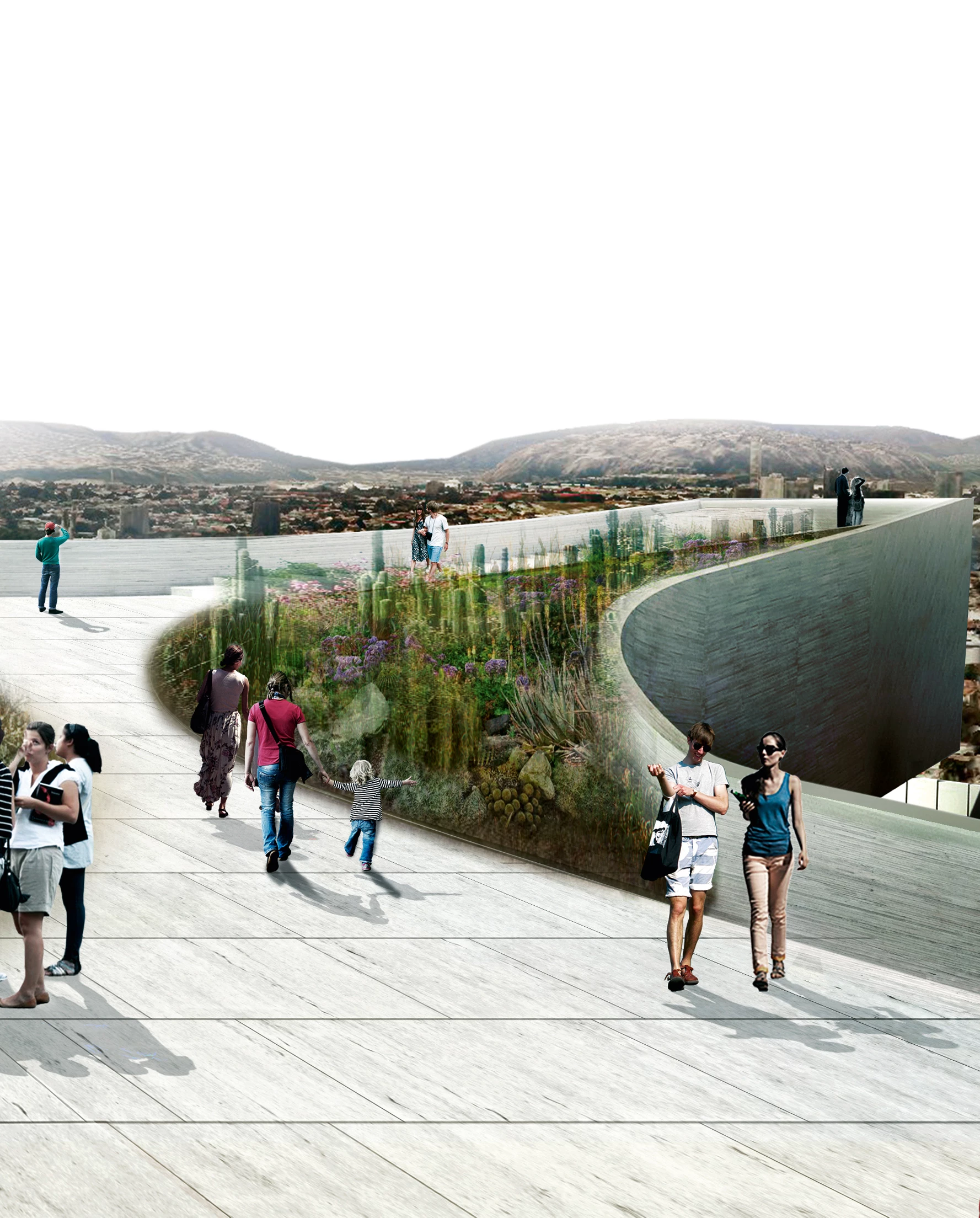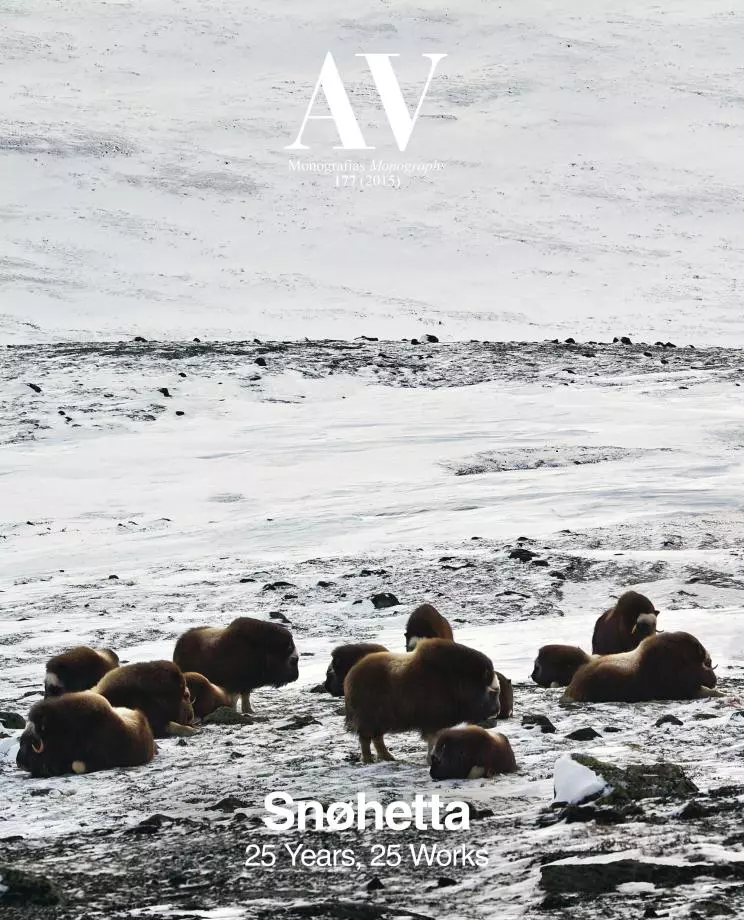Natural Science Museum, Guadalajara
Snøhetta- Type Culture / Leisure Museum
- Date 2010 - 2017
- City Guadalajara (Mexico)
- Country Mexico
The museum is designed with the goal of becoming a world-class natural science center that explores the confluence of environmental, social, cultural and economic influences on Mexican ecosystems, motivating local communities to conserve the region’s rich biodiversity. The design focuses on creating a public gathering place through a chain of pedestrian courtyards that welcomes visitors and invites them to participate in the dialogue with the museum and its landscape. The public exhibition areas, shops, open air gardens and offices at ground level are free and open to the public, while the ticketed access exhibition areas occupy the upper floors. The rooftop terrace offers impressive views of the landscape and campus. The educational programs are decentralized with satellite study areas nested within the exhibition spaces. The courtyards favor cross ventilation in the upper galleries and function as passive chimneys that release the hot air. The use of solar panels and water recycling systems throughout the building and landscape support the project’s sustainability efforts to optimize energy efficiency and receive LEED Platinum certification.The use of local stone aids in the interior cooling and helps to integrate the building in its context.

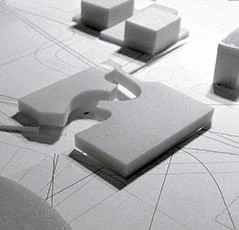
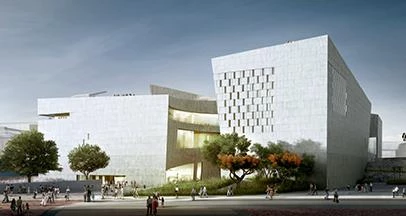
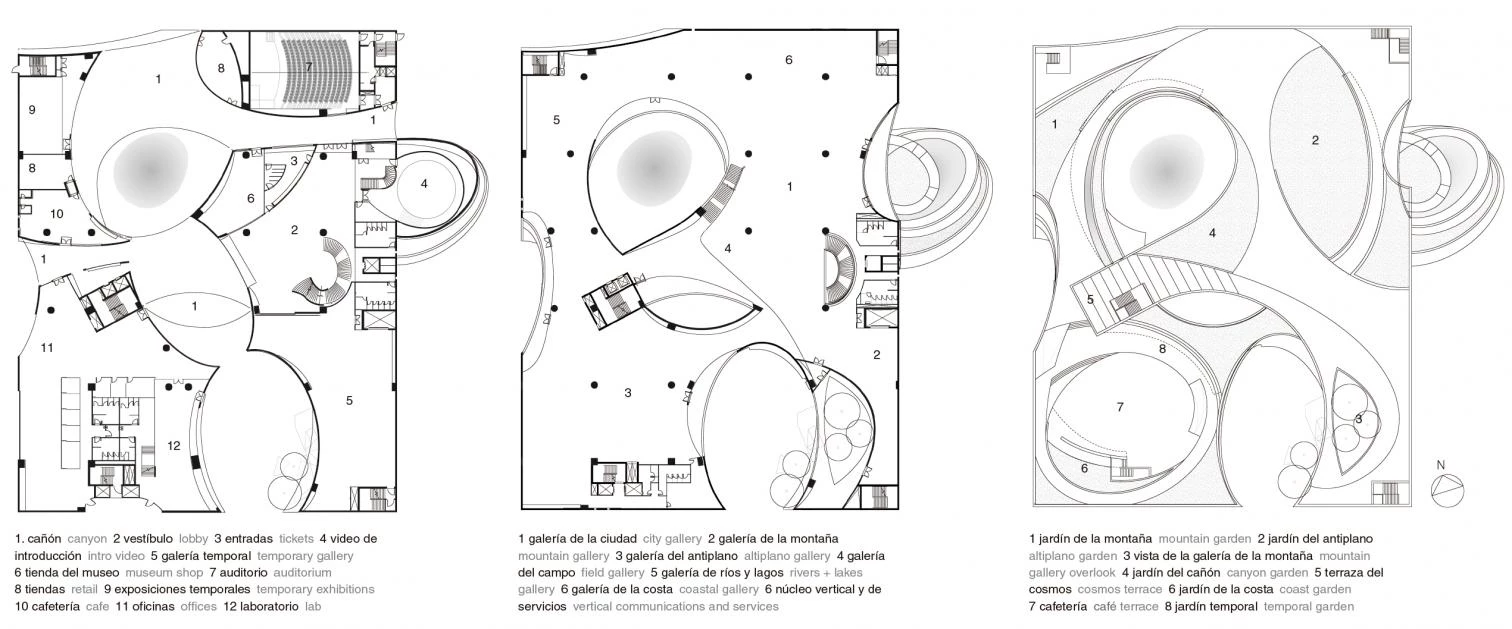
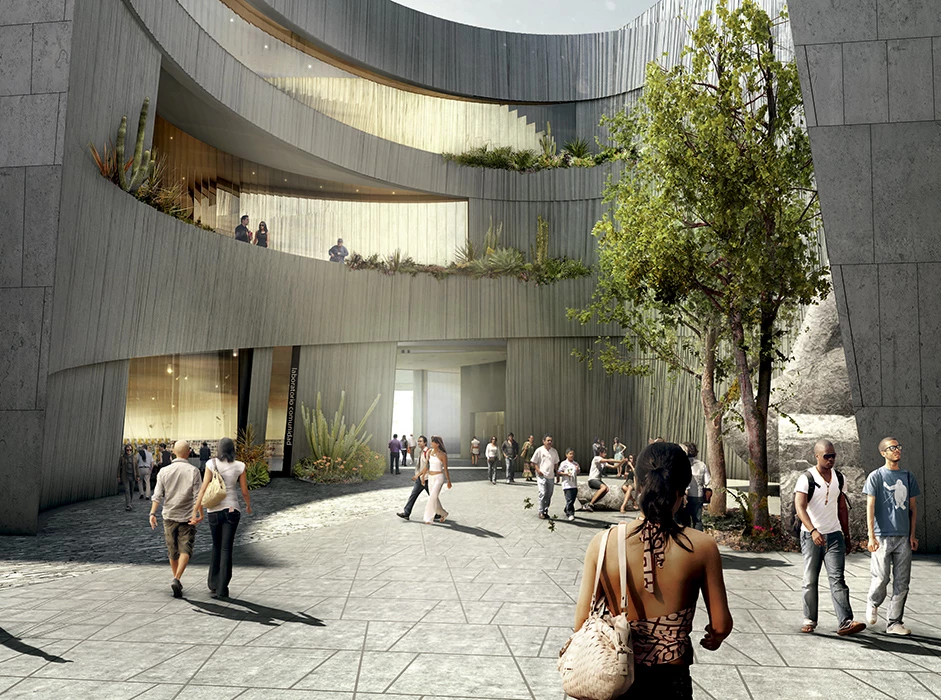
Client
Universidad de Guadalajara. Centro Cultural Universitario. Museo de Ciencias Ambientales.
Architects
Architect, Landscape & Interior: Snøhetta.
Executive Architect: JSA
Collaborators
Structural: Cautin. Mechanical and Passive Systems: Omega Aerothermica: Ing. Eric Hernández. Electrical: FMS. Plumbing Engineering: iMec. LEED, Sustainability, Wetlands: CIVITA. Exhibition Design: Met Studio, Thinc. Engineering Coordination: Uniterra
Contractor
Cost Consulting, Project Management: CMS

