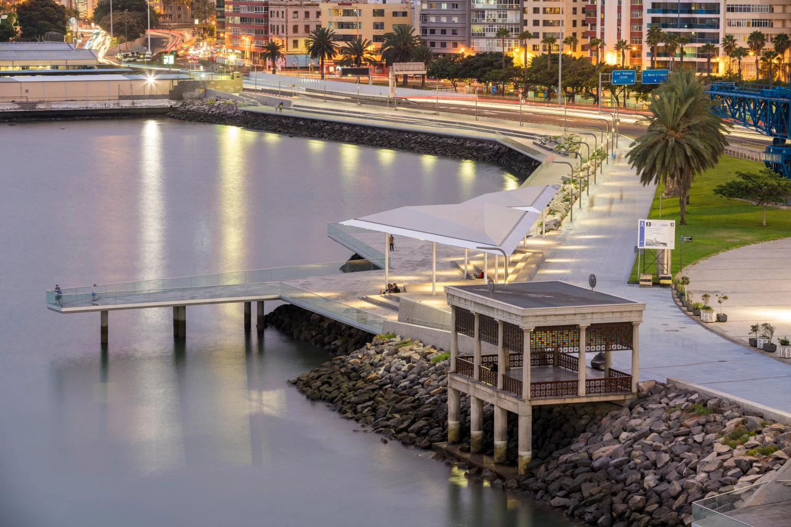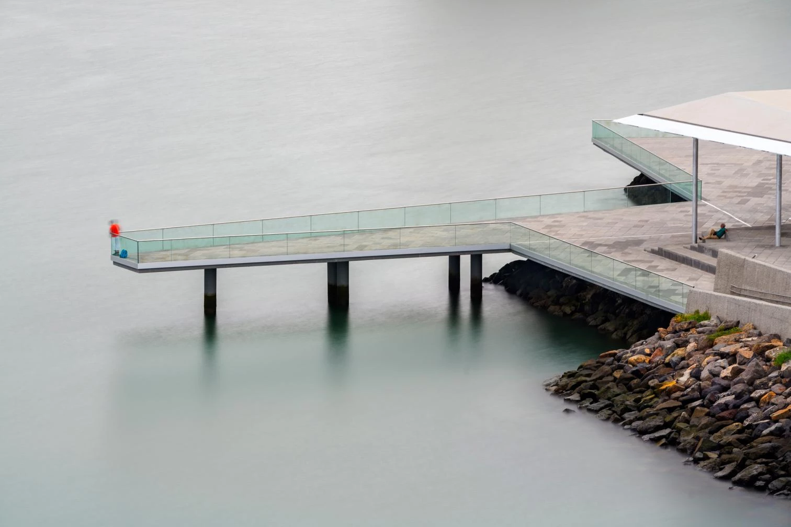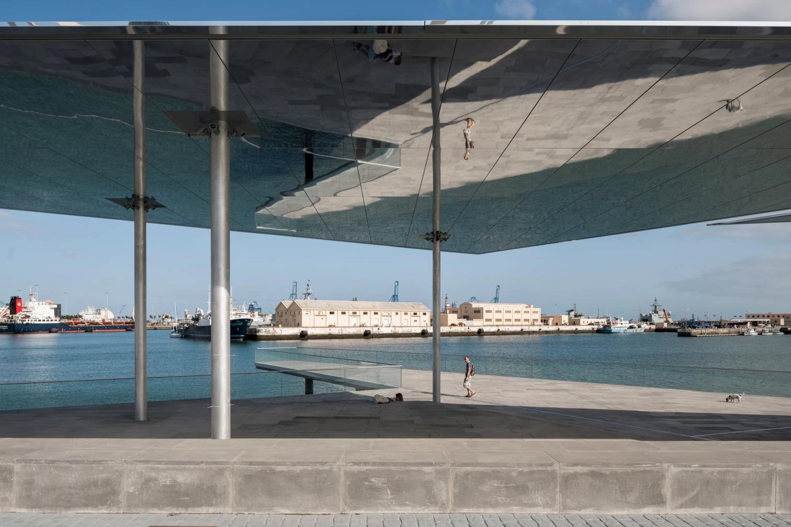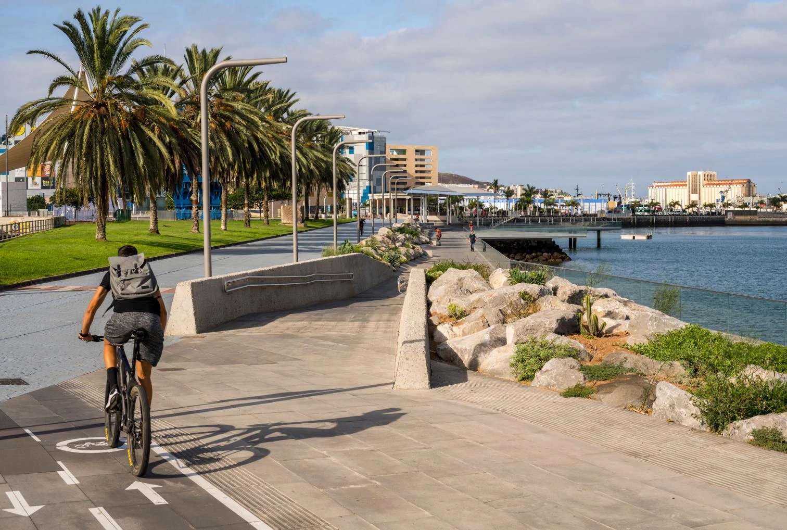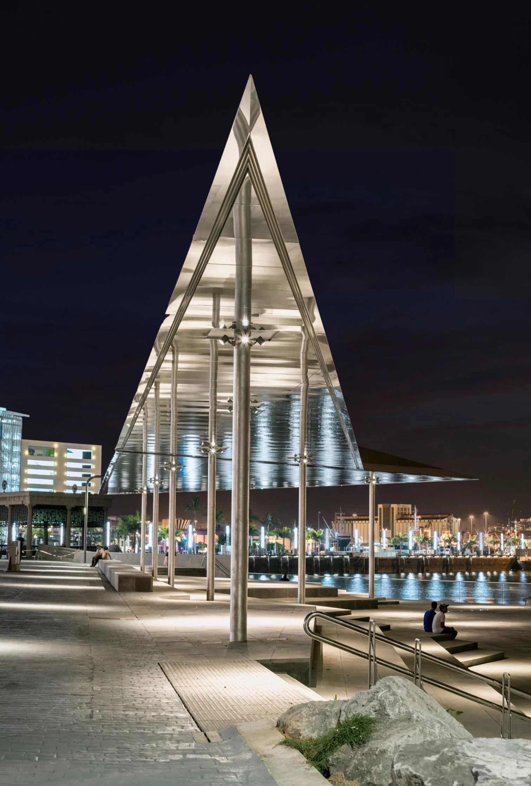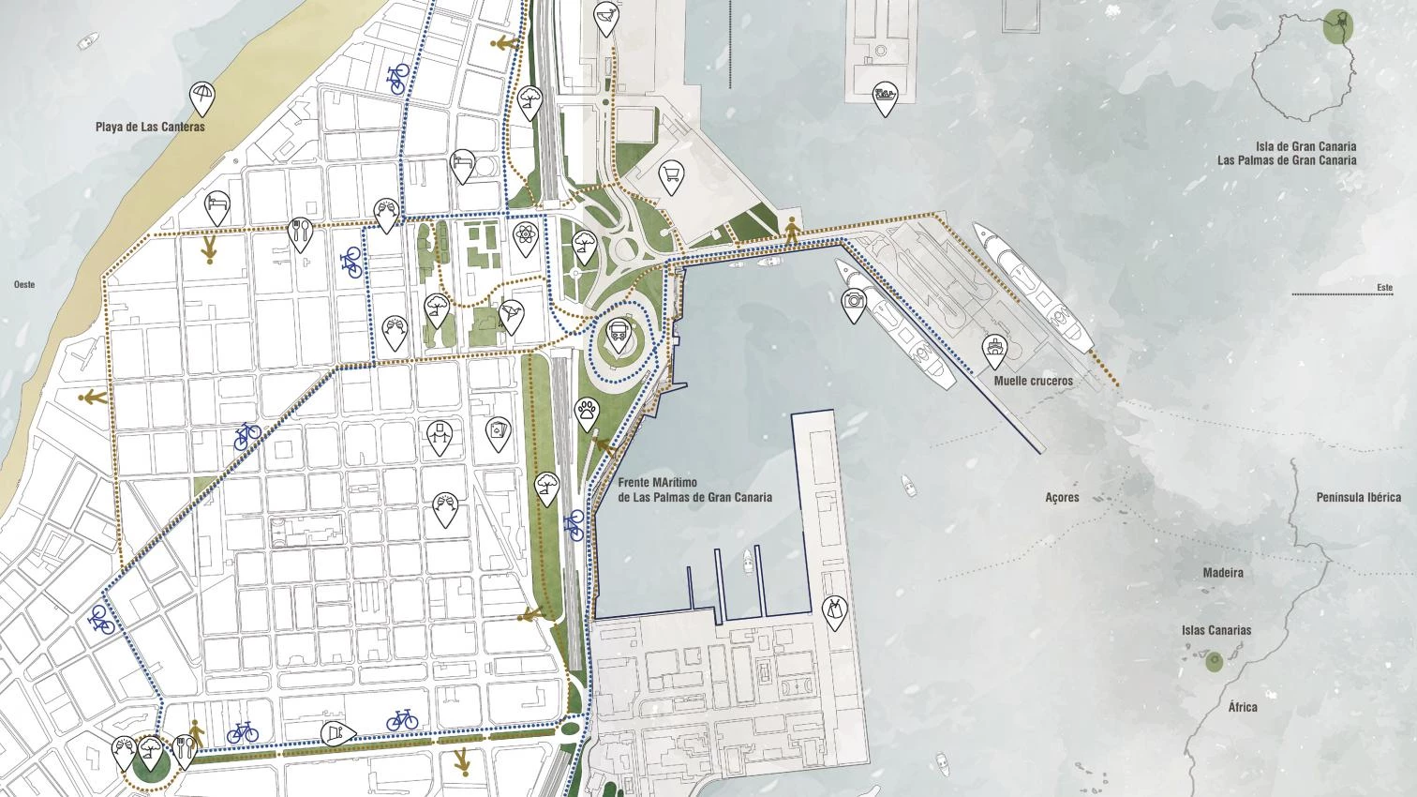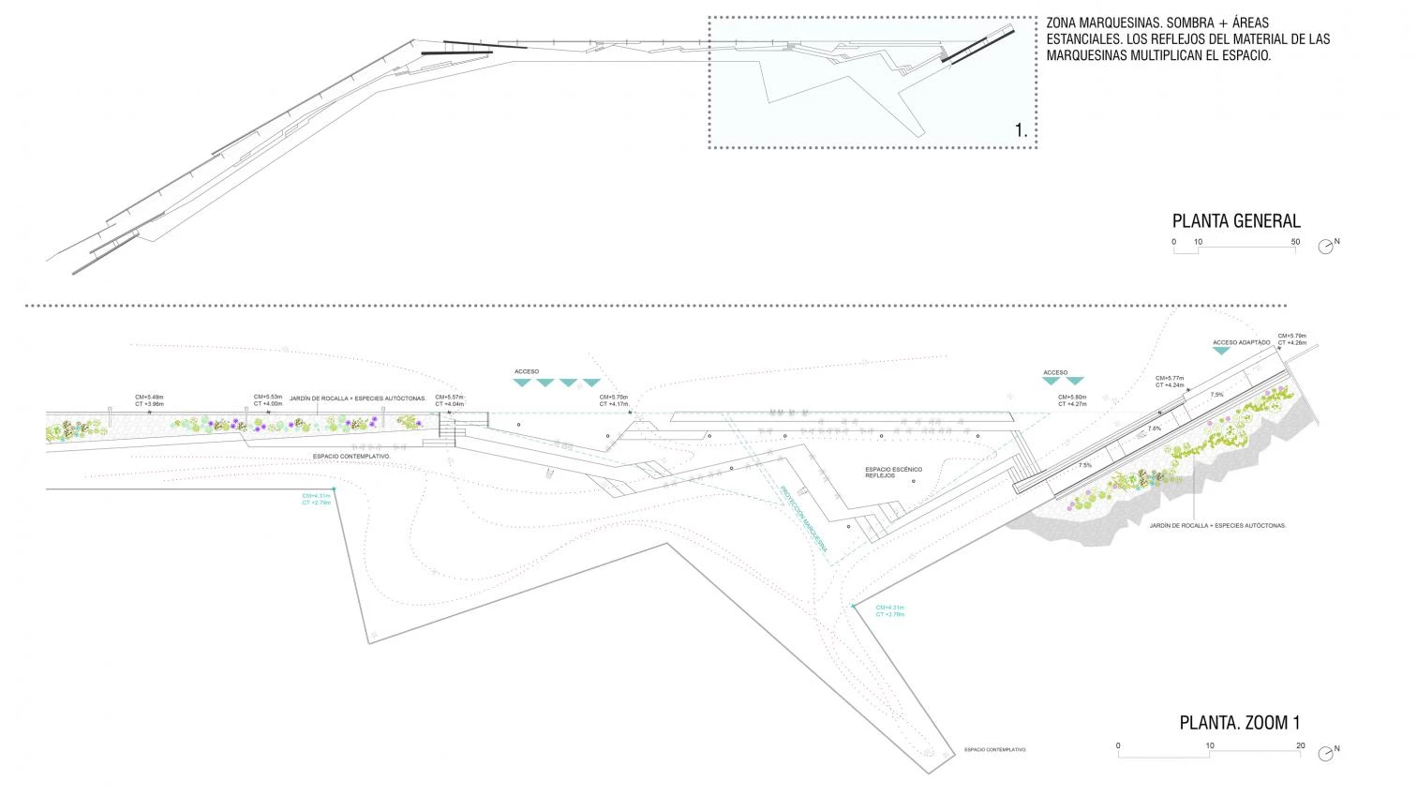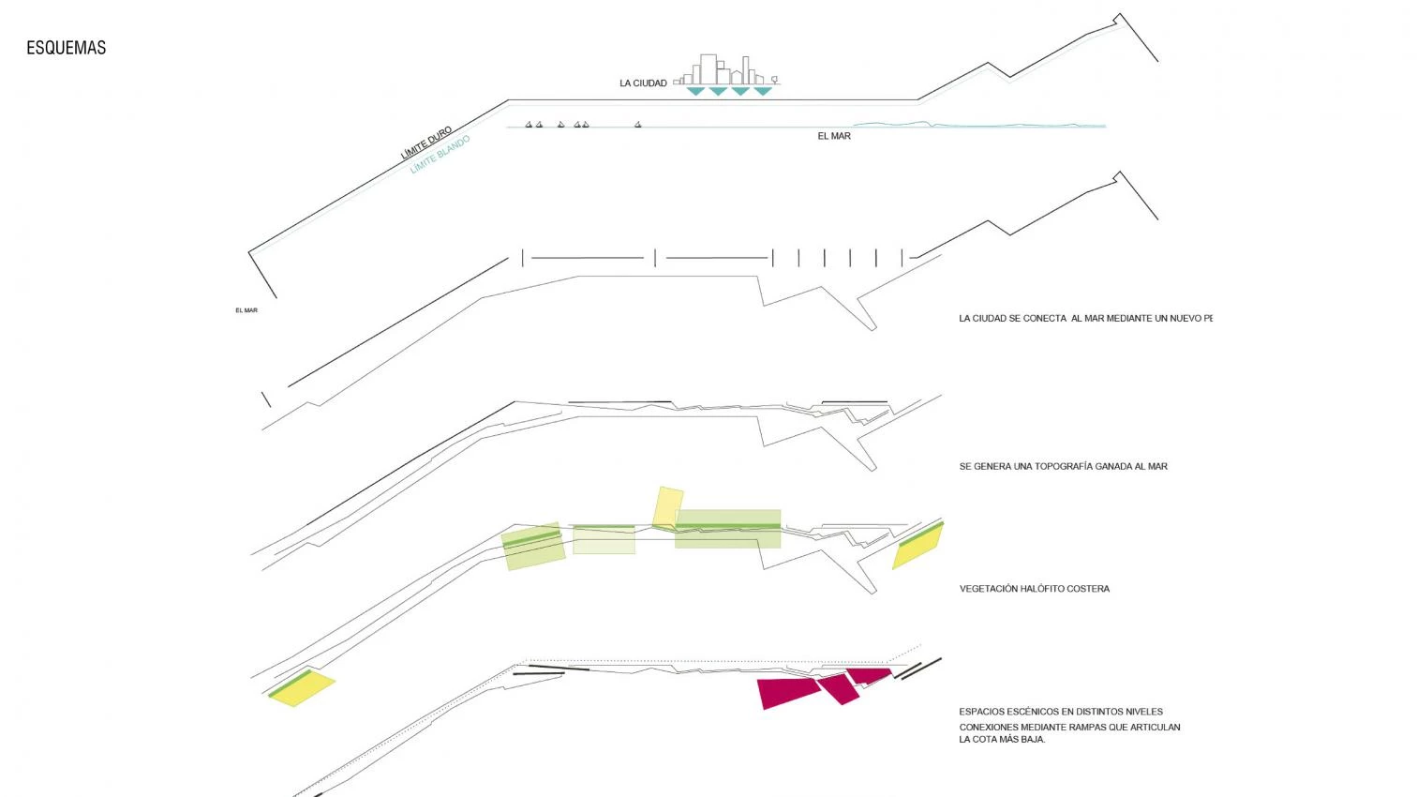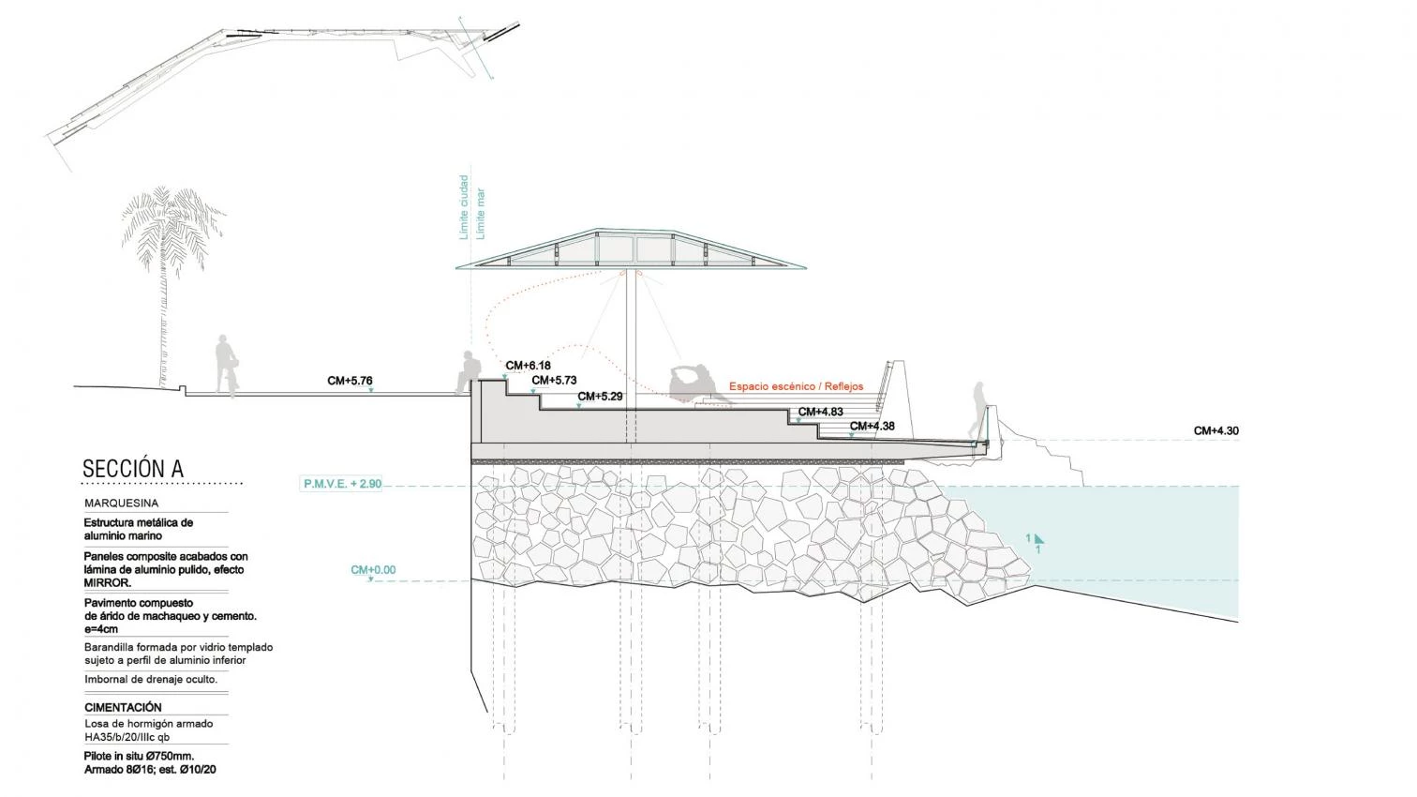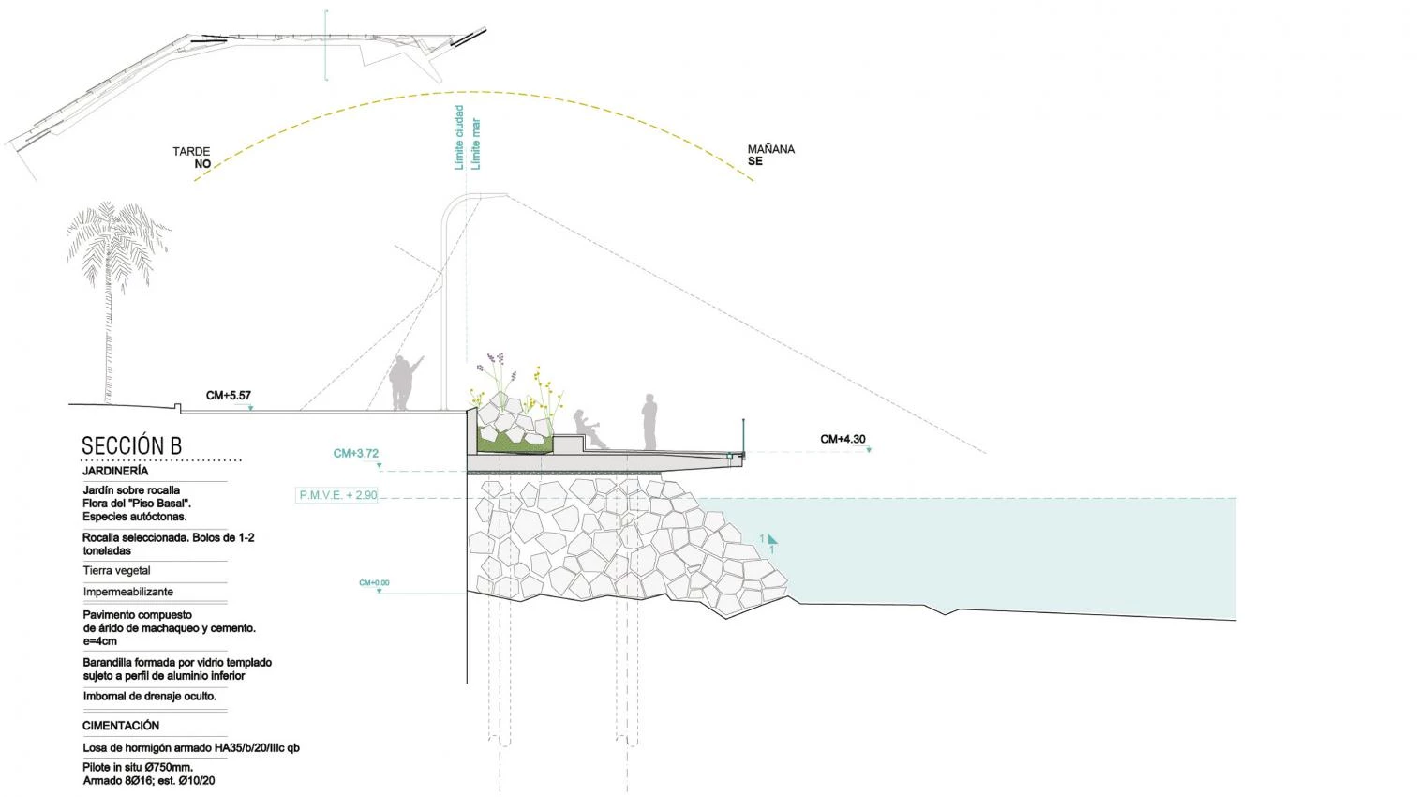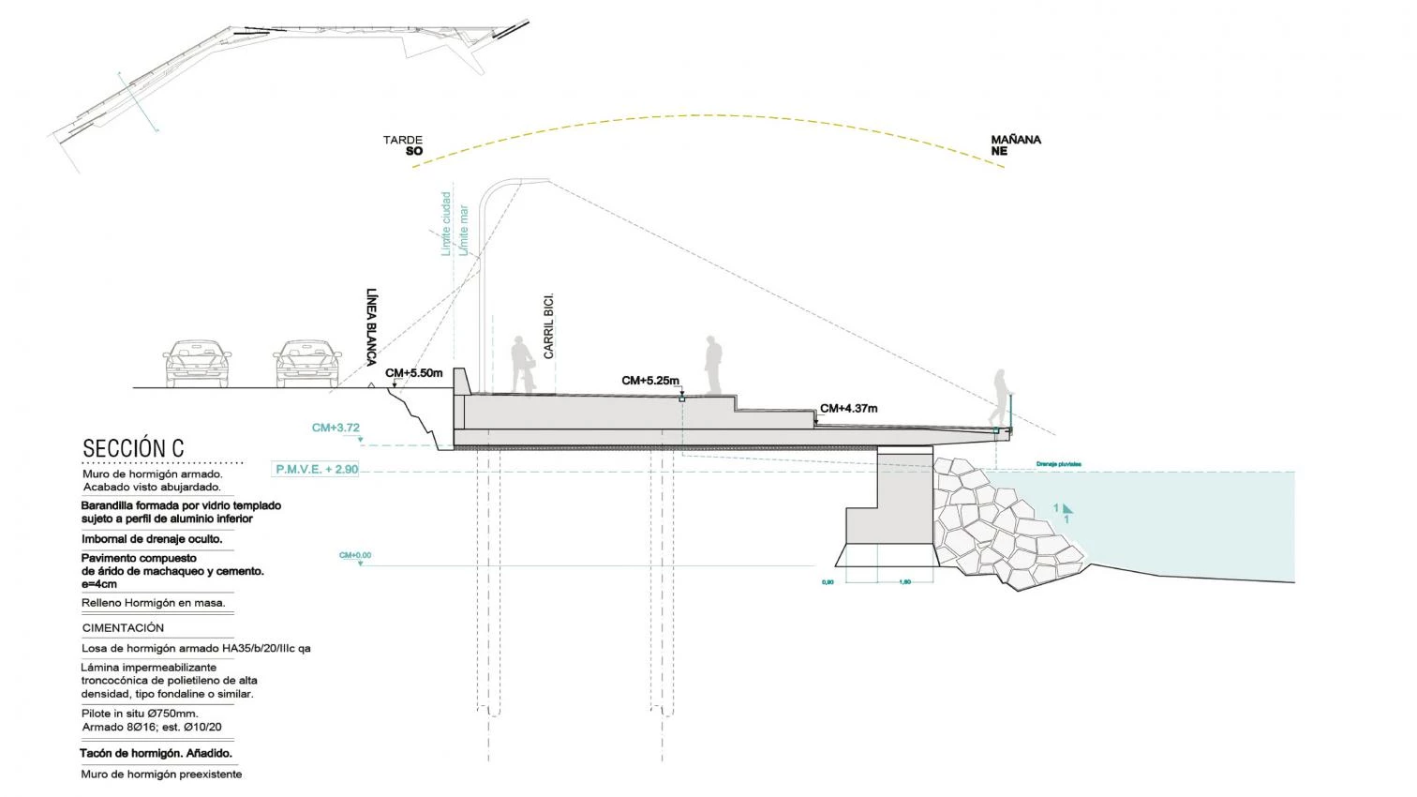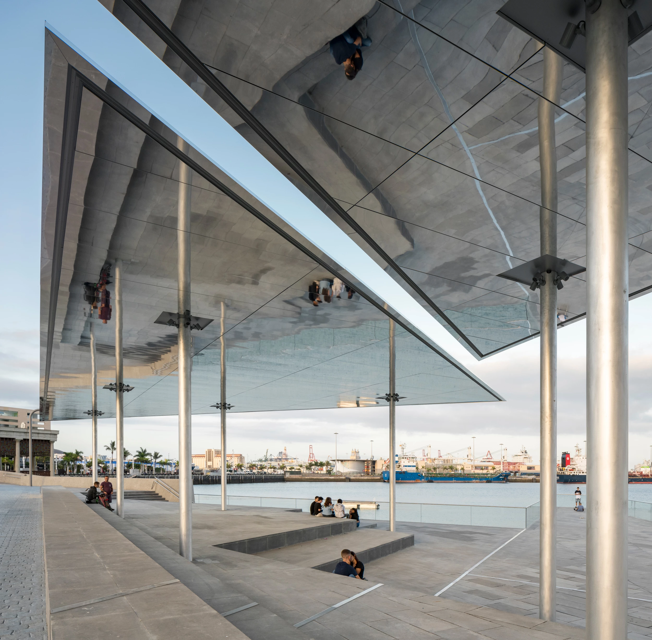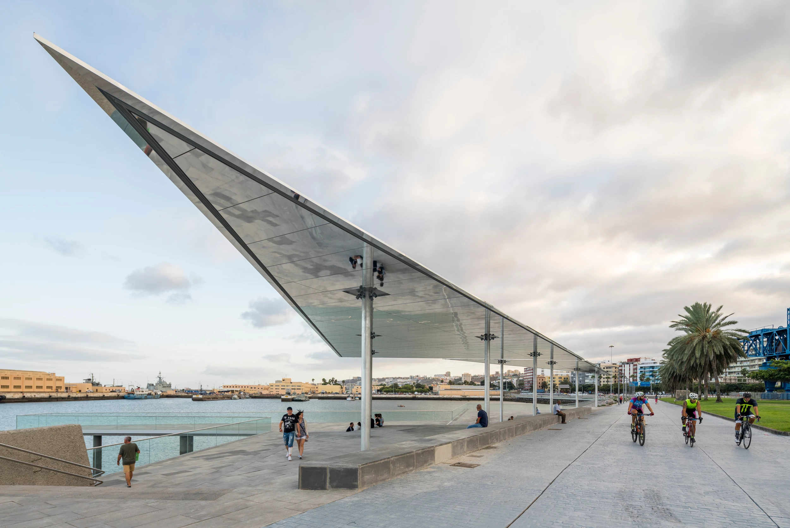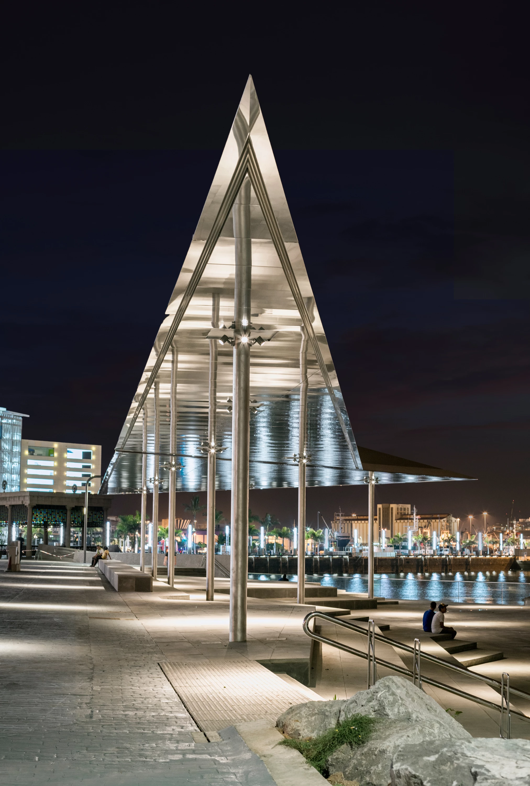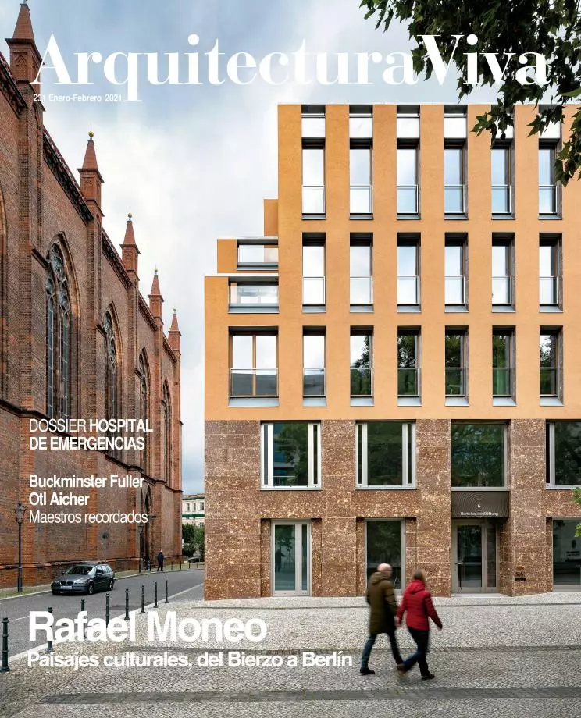Seafront of Las Palmas de Gran Canaria
Romera y Ruiz Arquitectos- Type Landscape architecture / Urban planning
- Material Metal
- Date 2019
- City Las Palmas of Gran Canaria
- Country Spain
- Photograph Simón García
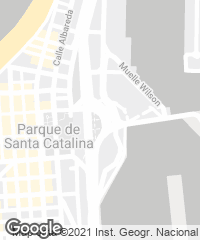
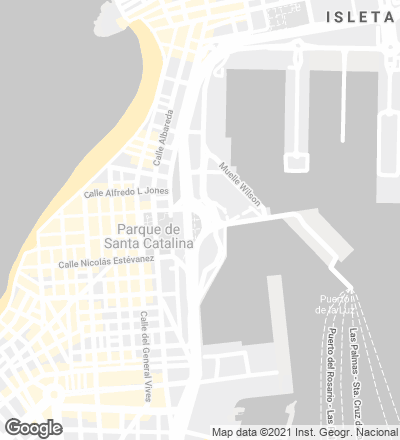
This project encompasses 5,484 square meters on the seafront of Las Palmas – capital of Gran Canaria island – in the area of the naval base and the Santa Catalina dock. Carried out by the local practice of Pedro Romera García and Ángela Ruiz Martínez, it drew inspiration from ancient lateen sails, using the triangle to adapt to the site. The interlinking of canopies creates a play of reflections on the mirror surfaces. The project is formalized with two materials (concrete and glass) and three layers on three different levels. One is set flush with the preexisting promenade, using the same material for the effect of continuity. The other two strata are 1 and 2 meters below the promenade. Finally, a large suspended terrace elevates visitors over the sea.
