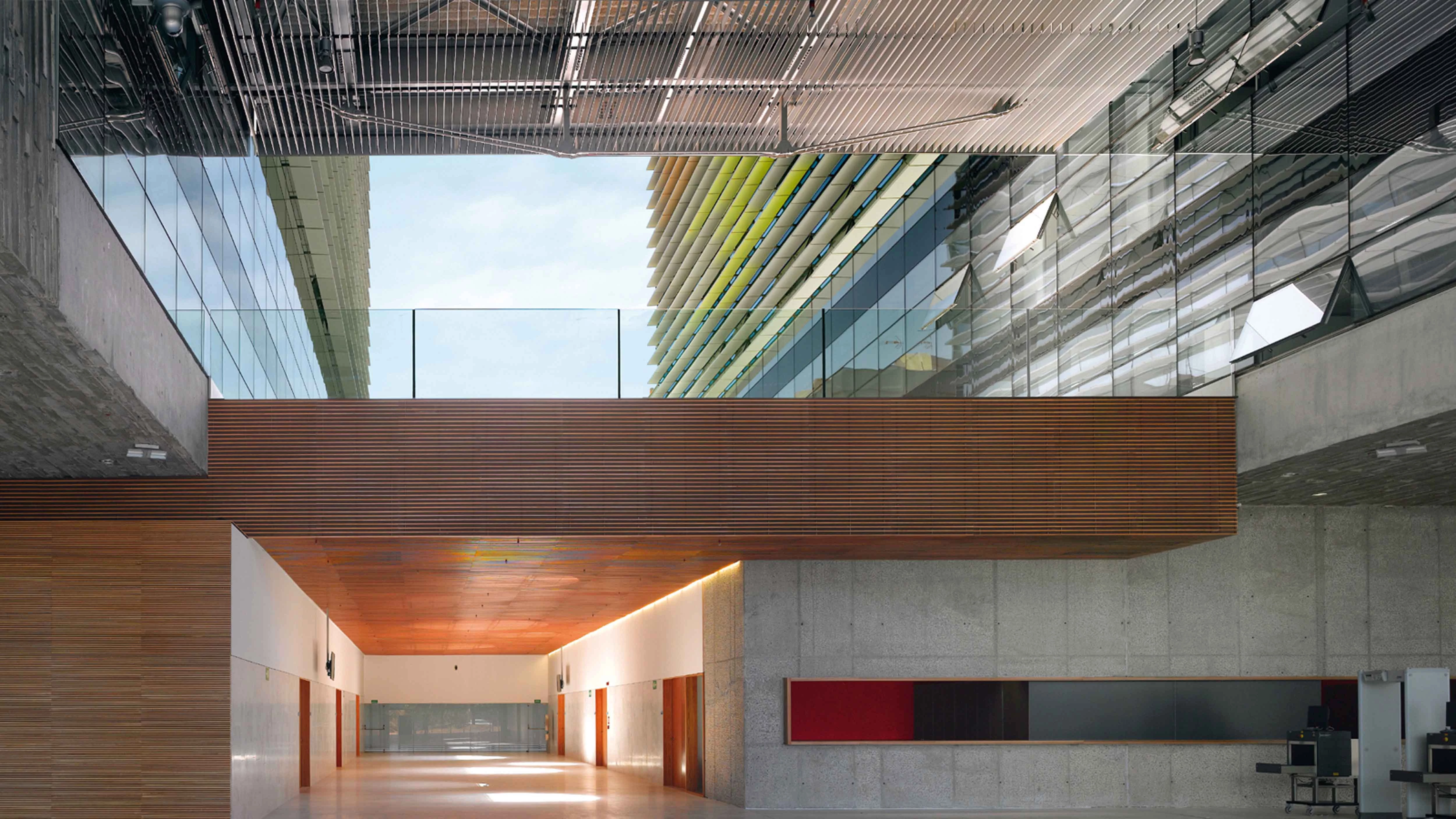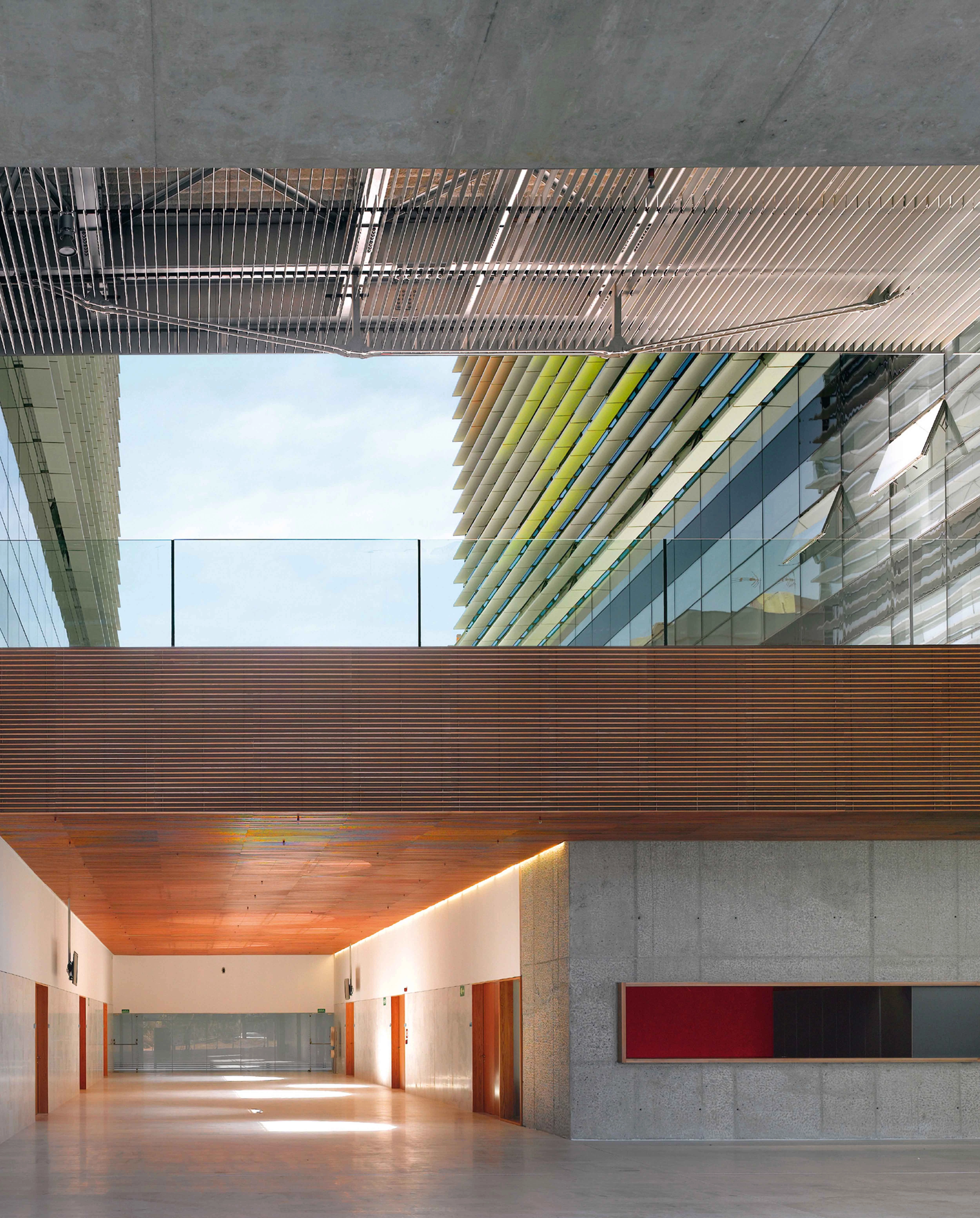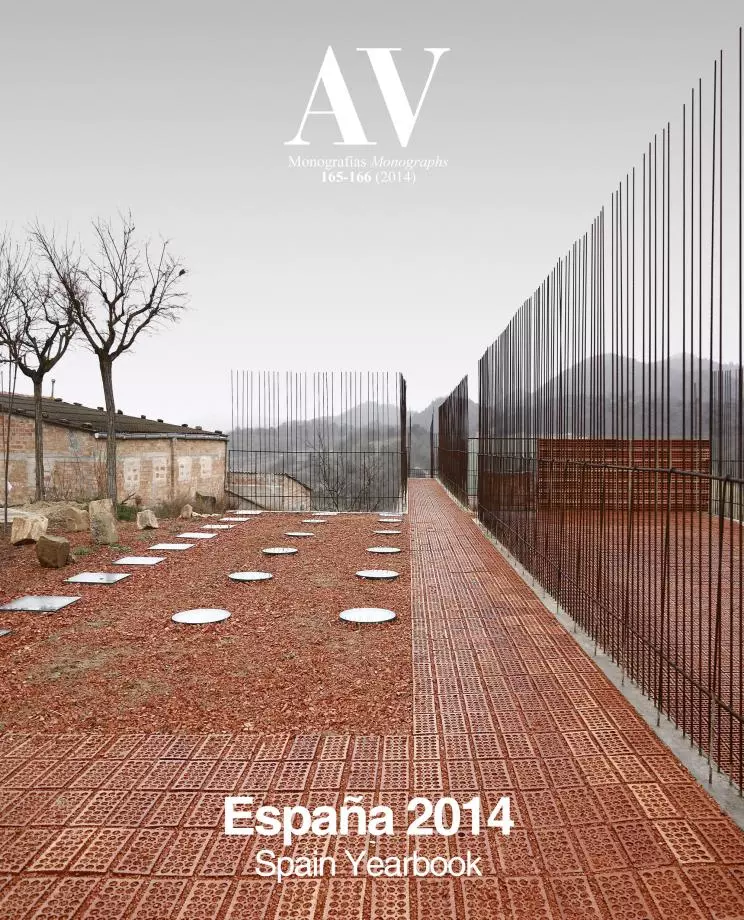City of Justice, Las Palmas
Miguel Santiago José Antonio Sosa Magüi González- Type Institutional
- Material Metal
- Date 2014 - 2013
- City Las Palmas of Gran Canaria
- Country Spain
- Photograph Roland Halbe
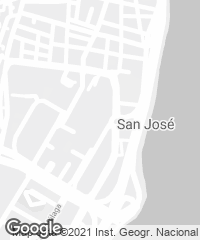
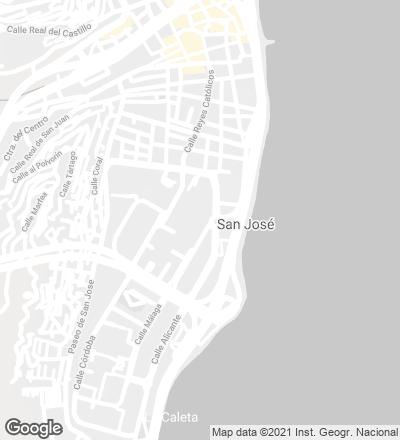
Located in the industrial area of San Cristóbal, next to the Vegueta, the historic quarter of Las Palmas, the new City of Justice is the result of a competition held in 2004. The brief described the intention of gathering all the different courts of justice, at that time scattered in different locations on the island, in one same complex. The winning proposal presented under the motto ‘Uno es muchos’ (one is many), sought strengthening the ties between the two adjacent neighborhoods, thus contributing to the urbanistic regeneration of the area, while at the same time offering an austere and balanced image to represent truth and justice, but without giving up its representative character. With a variable profile and a skin that wraps the volume following a rhythmic zigzag, the complex gives the city a new skyline: the scale of its edges are reduced to adapt to a residential environment of different heights.

Designed as a city and made up of four buildings that go up on a communal plinth, the new complex enhances the city skyline with a changing profile that seeks adapting to a residential environment with different heights.
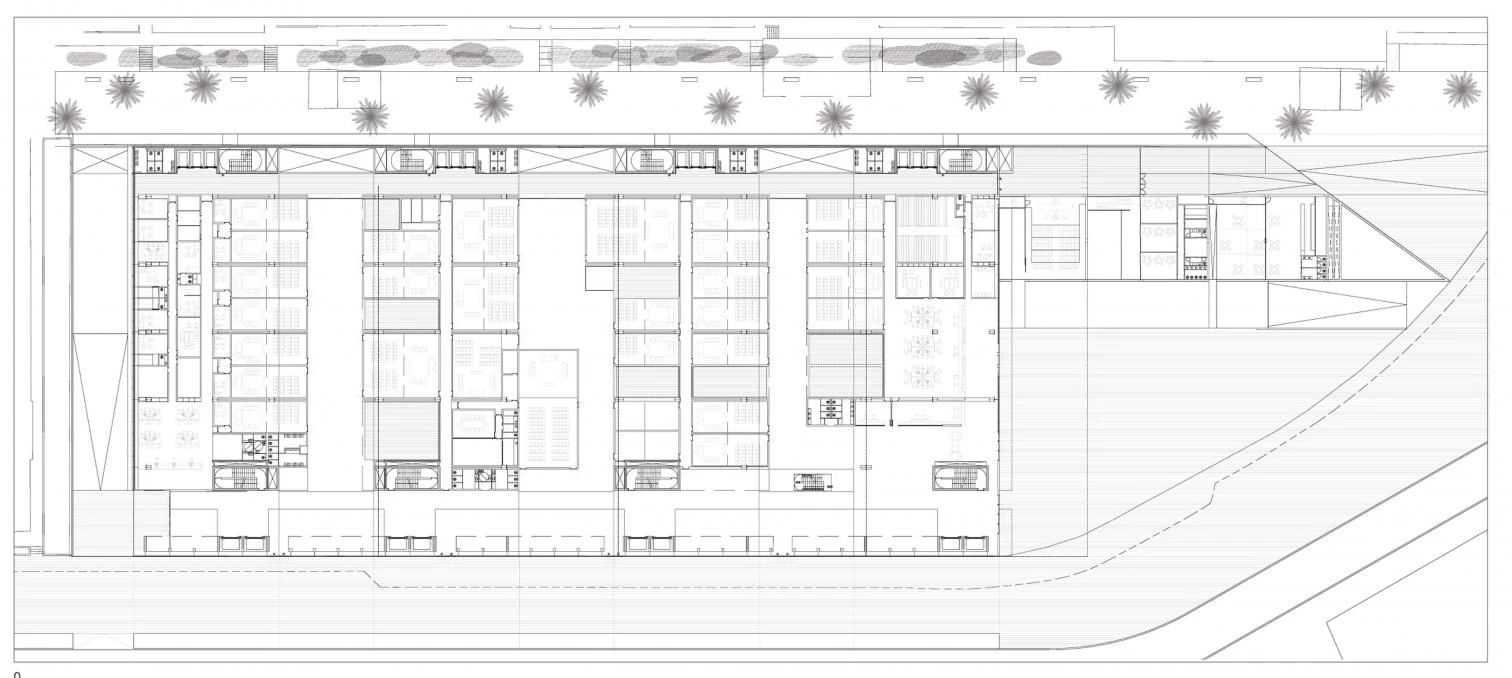
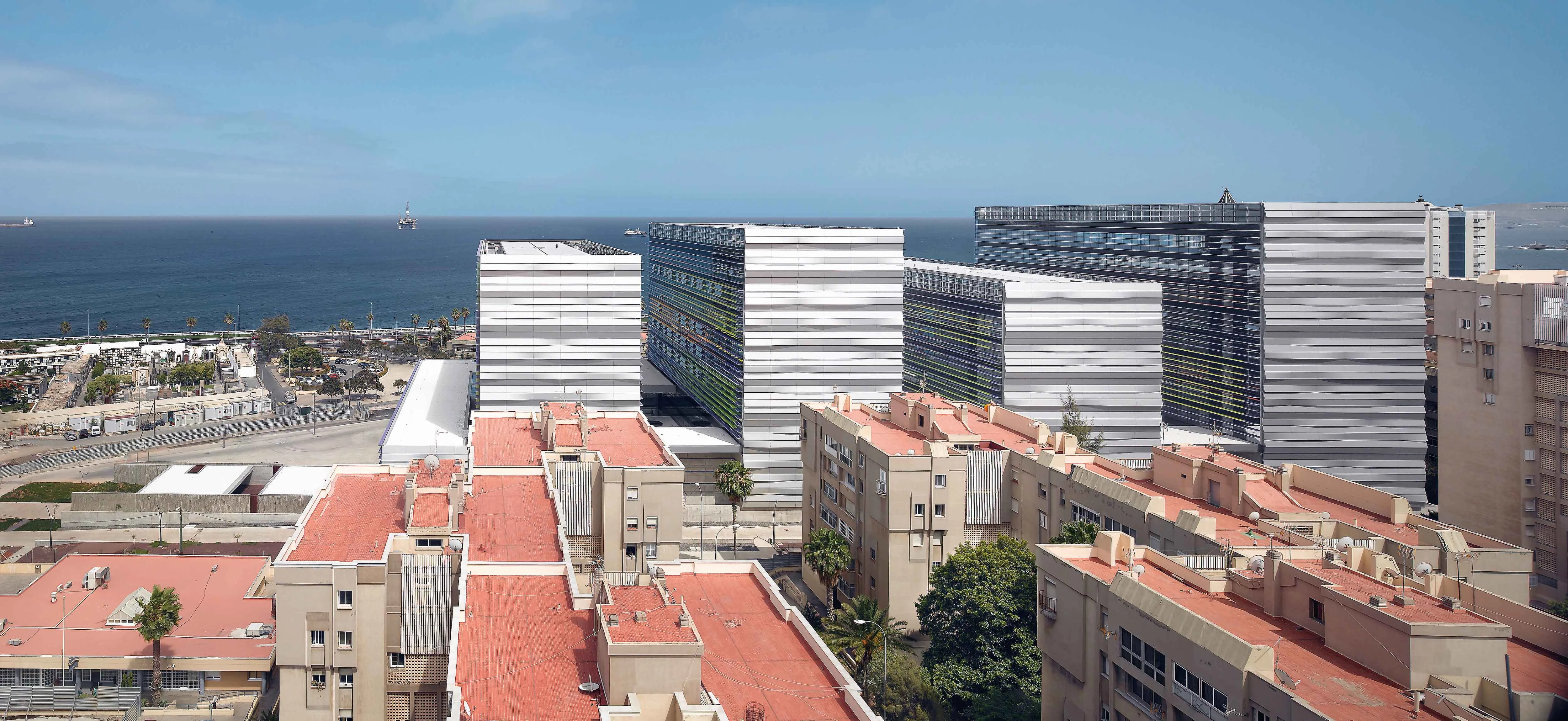
The project proposes a structure that functions as a city rather than as a single building. With a built area of 89,677 square meters, the complex consists of four independent volumes that accommodate different courts on a same three-story plinth, connected to one another and linked by their assigned functions. The circulation flows are specifically designed to meet the needs of the different areas of court buildings: those of the public, the restricted access areas and the spaces where detainees are held. The depth of the floor plan is designed to let daylight and ventilation reach all the different workstations in the building.
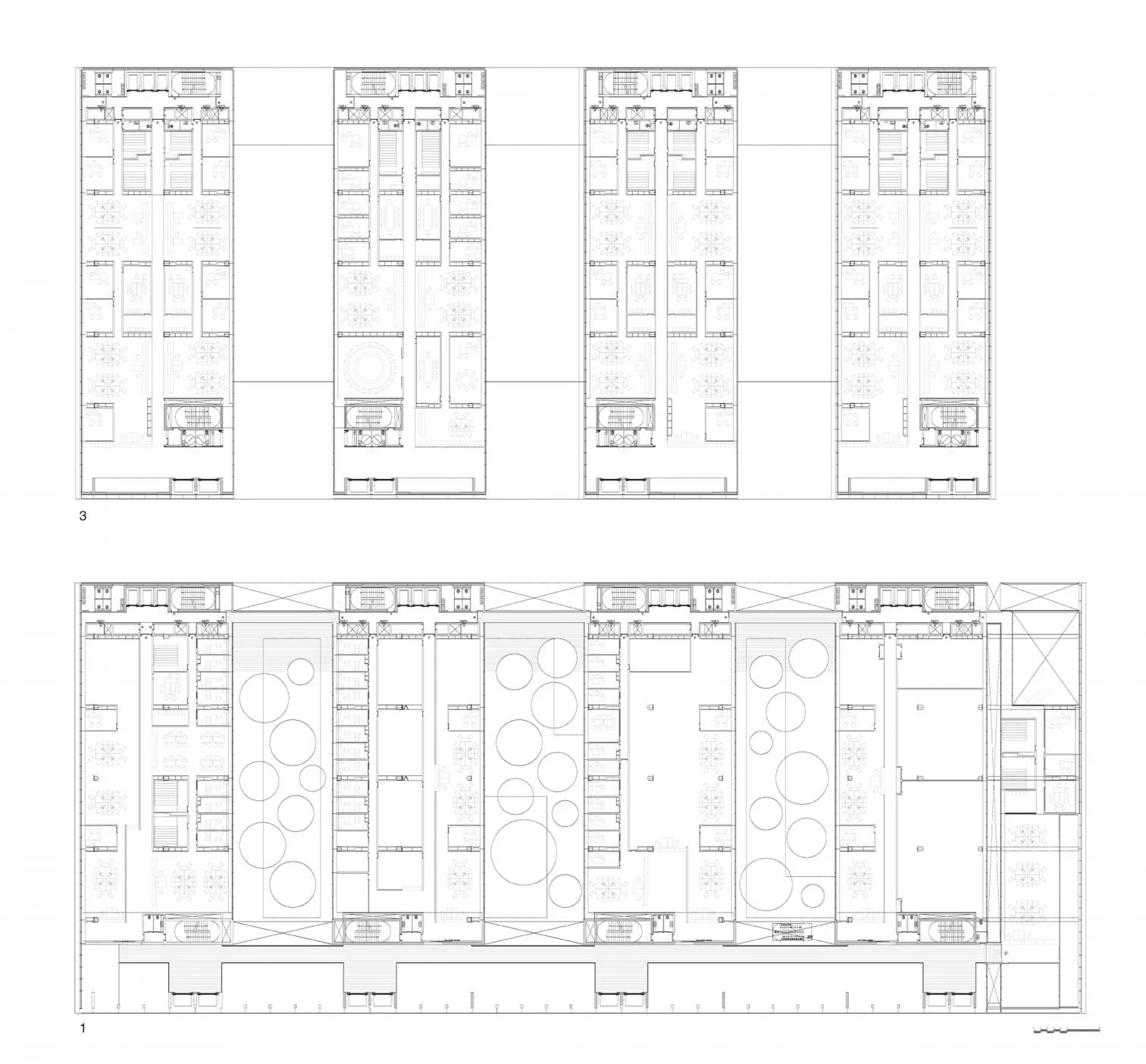
A system that is horizontal at the base and vertical in the four towers organizes all the communication flows, always maintaining the independence of three circulation types: public access, restricted access and detainee premises.
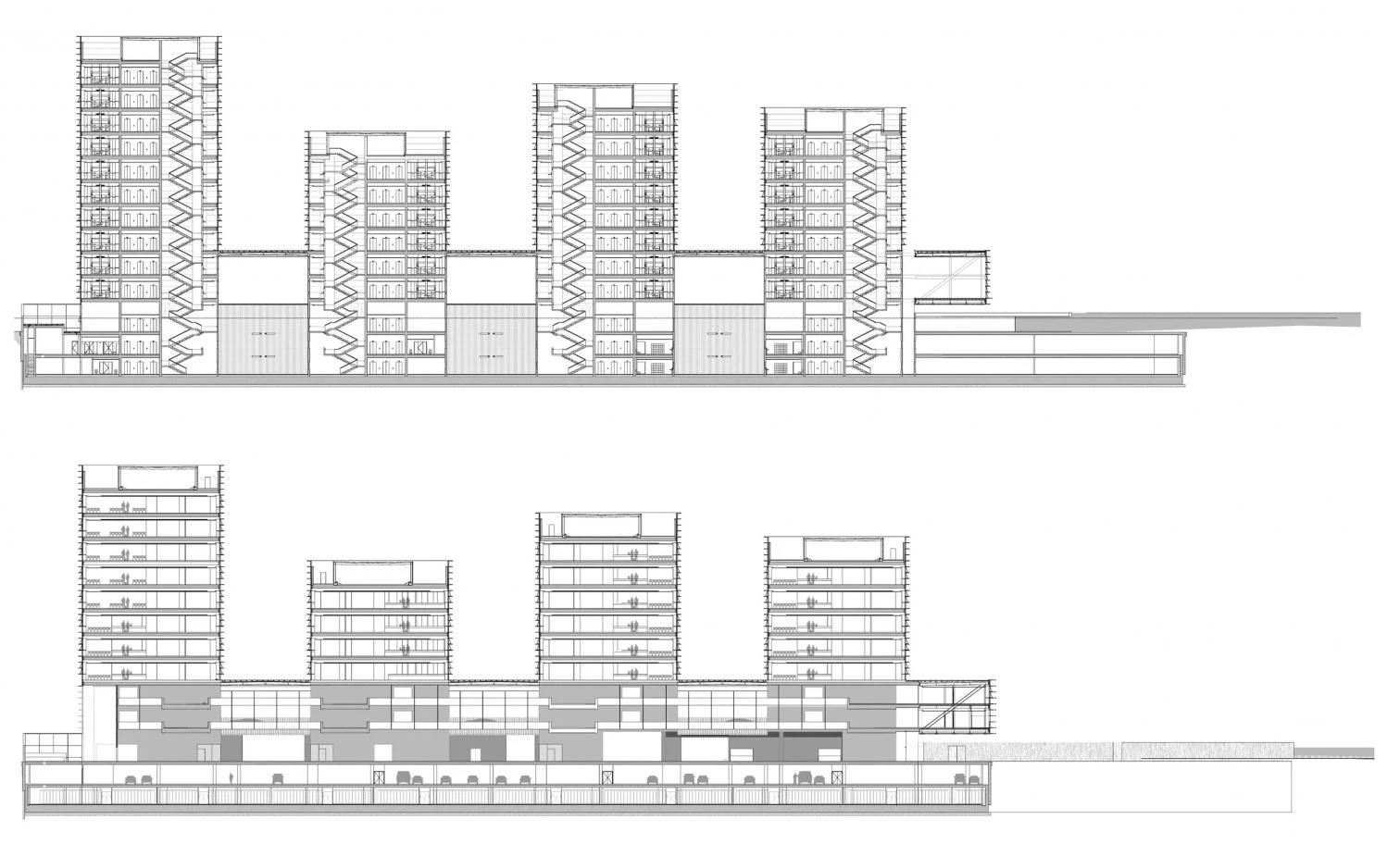
From the outside the building reflects the circulation flows and movement inside the building. Upon reaching the large plaza that gives access to the building, a huge cantilever – an elongated, 15-meter concrete piece housing the district attorney’s office and the senior court – welcomes visitors into the building. The elevators, placed two by two next to the sea-facing facade, lead to the respective modules.
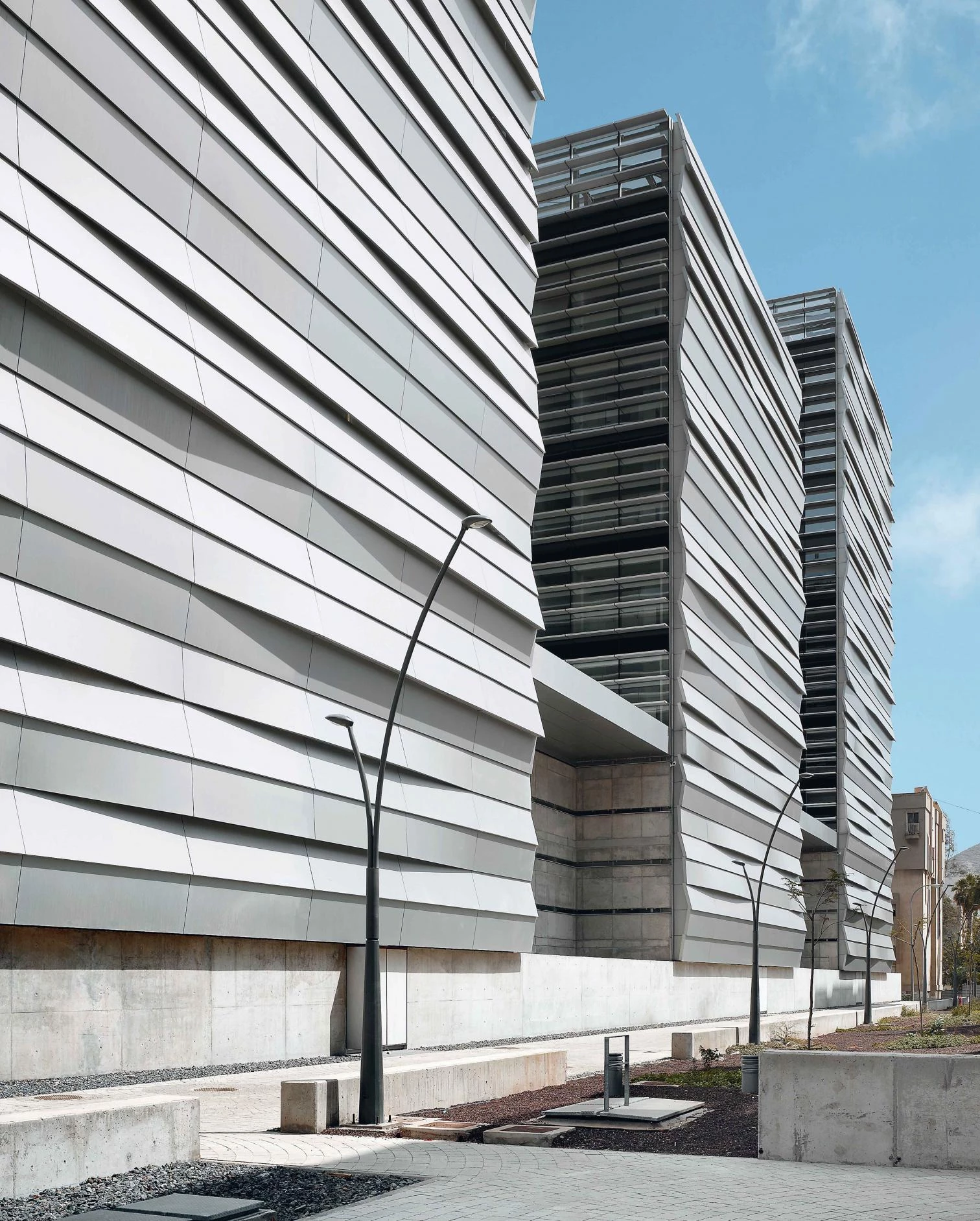
A large, glass-enclosed path rhythmically pierced by courtyards illuminates and ventilates the ground floor, which has heavier public traffic; in the interior spaces textured concrete is combined with glass and stone.
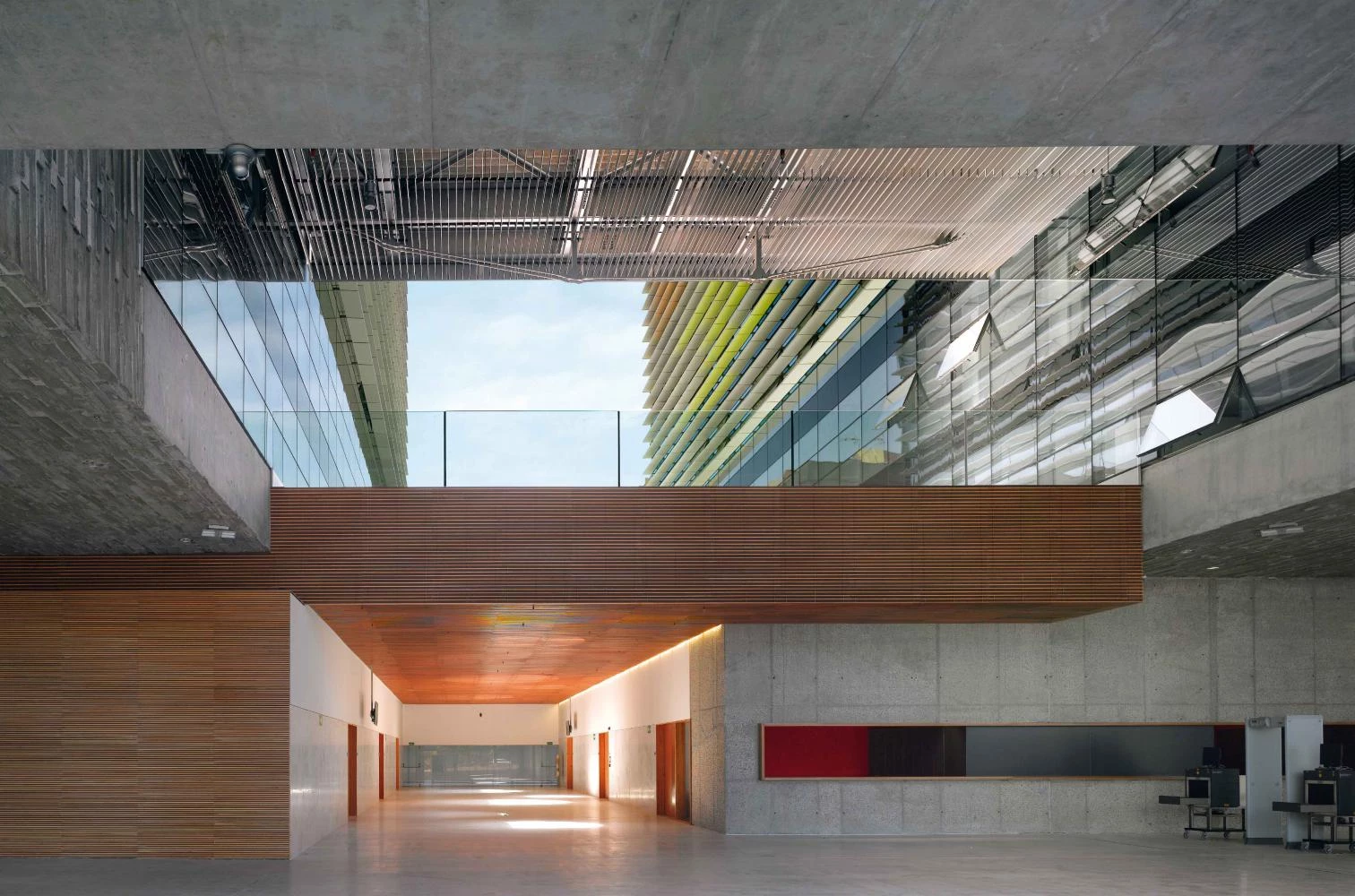
The courtyards ensure natural illumination and offer views of the sea from the workspaces. Along the east and west fronts, colored canopies of different tones protect from the sun and also reflect light, redirecting it to the neighboring buildings, which in this way receive filtered daylight. The rear facade is covered with a series of sheets that let air inside and also protect the privacy of the nearby buildings.
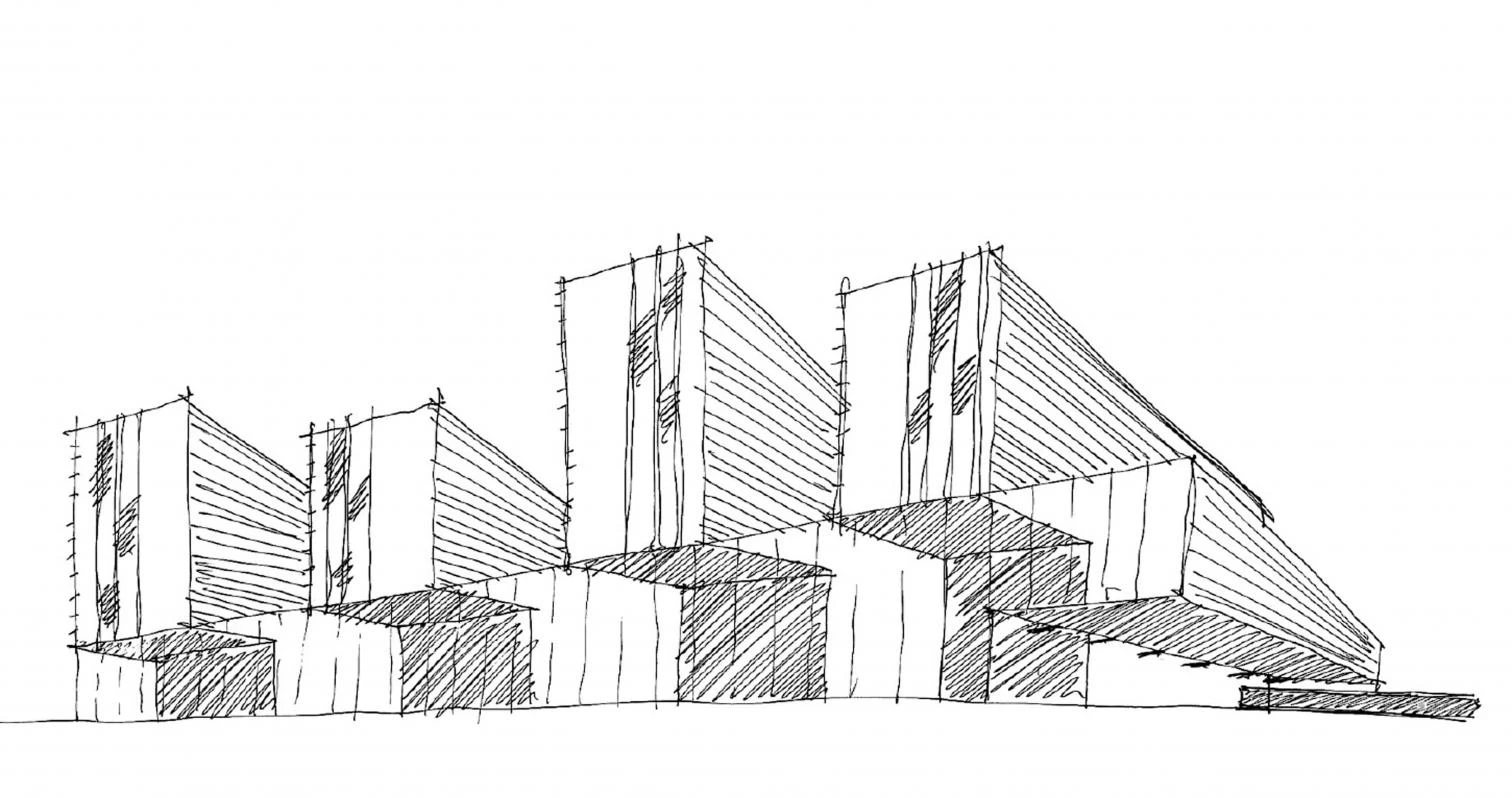
Aside from offering protection from sunlight, the colored louvers permit redirecting the nuanced light to the other buildings; and in the rear facade, a system of metal sheets guarantees natural ventilation.
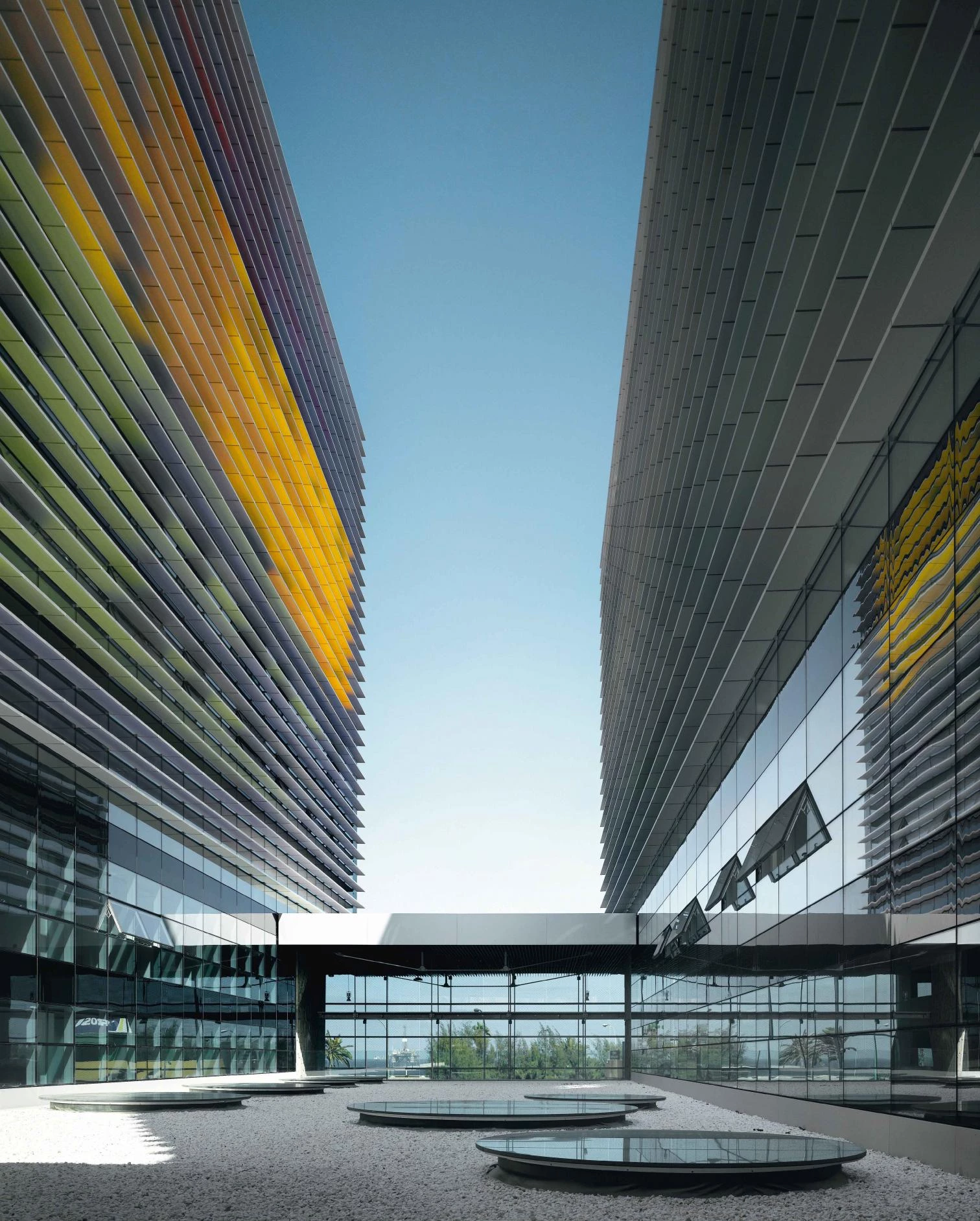
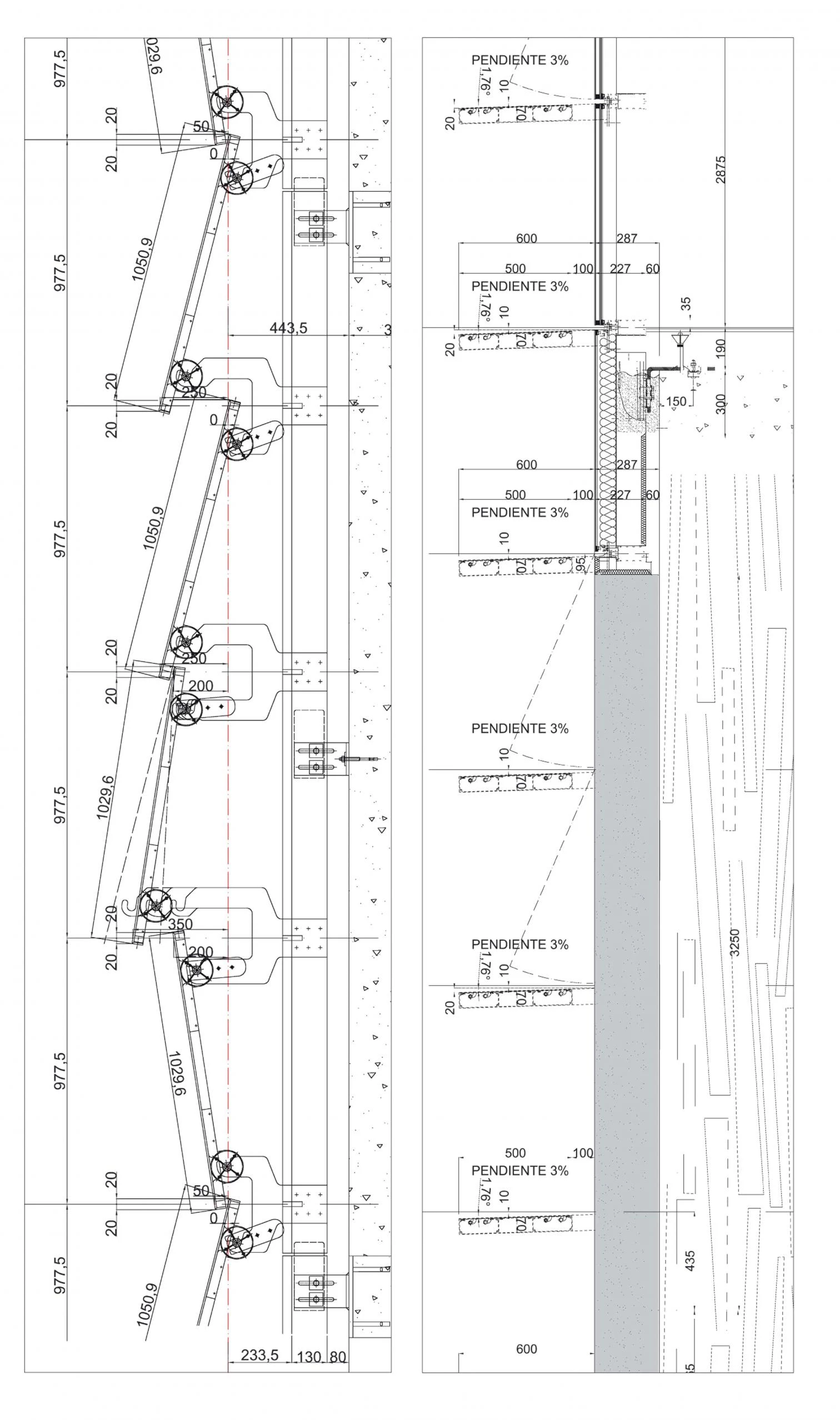
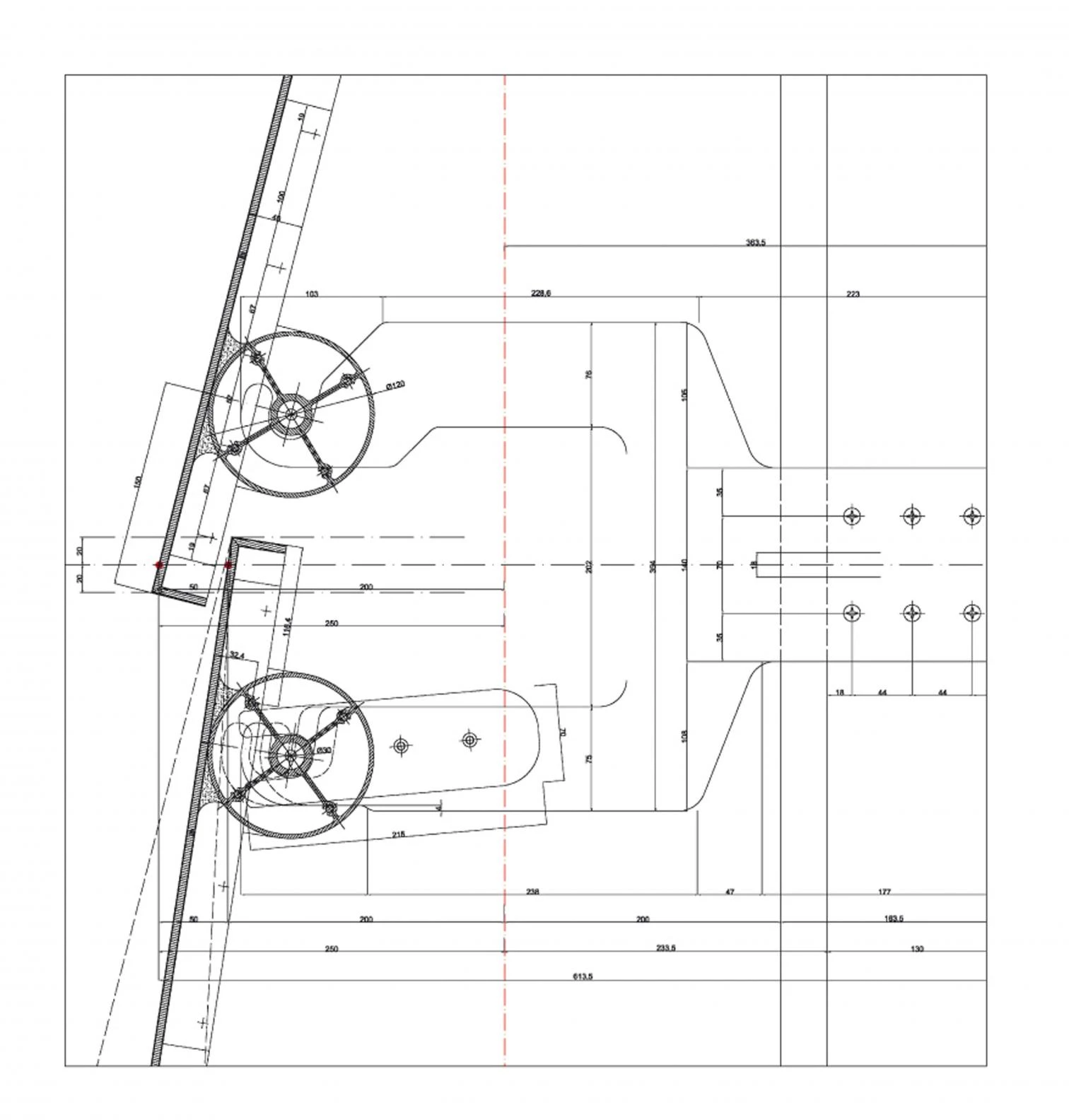
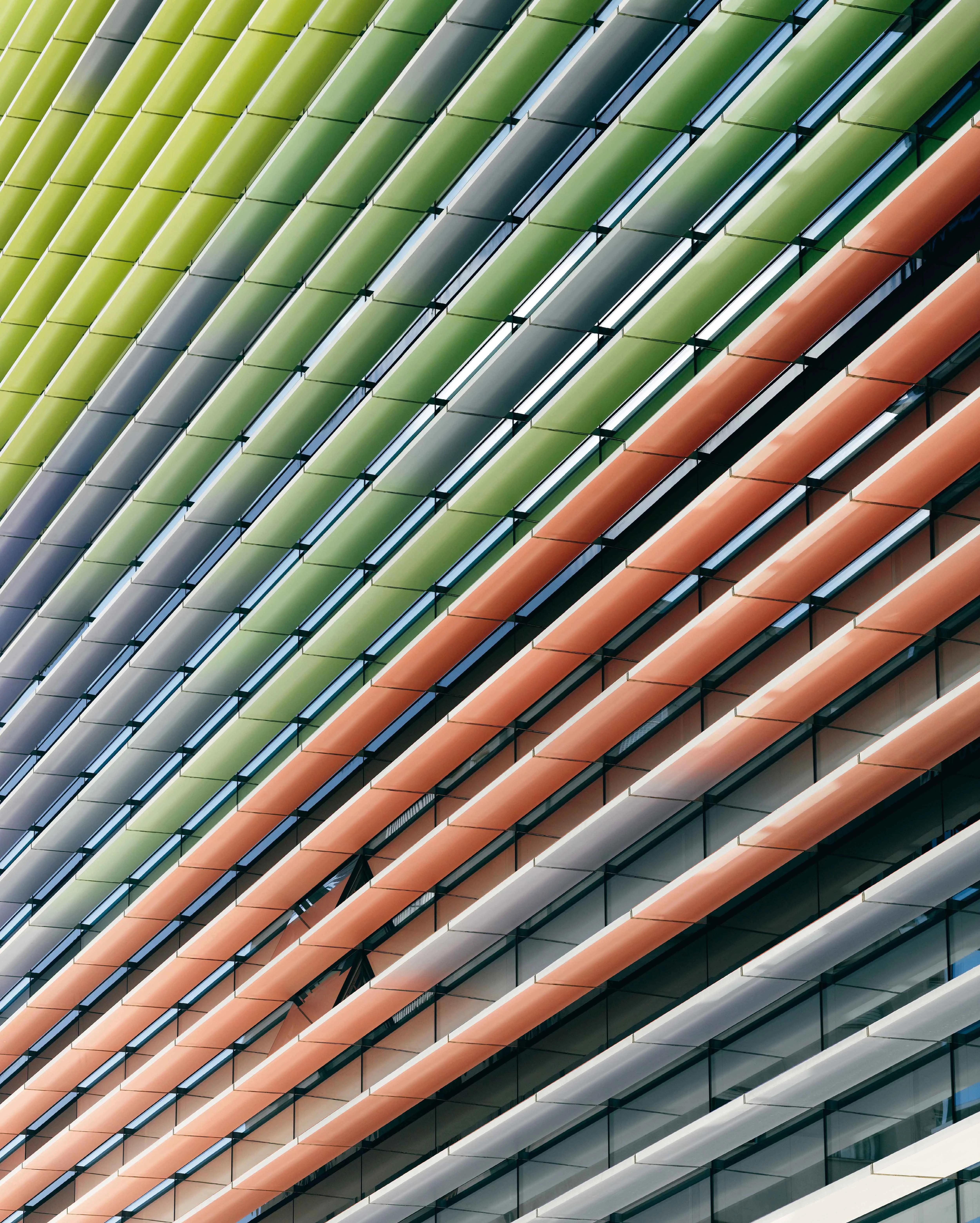
Cliente Client
Gobierno de Canarias
Arquitectos Architects
Magüi González, José Antonio Sosa (nred arquitectos), Miguel Santiago
Colaboradores Collaborators
Alexis López, Alejandra Vera, Juan José Martínez, Susanne Gerstberger, Sonia Montesinos, Salvador Padrón, Guacimara Quintana, Javier Cabrera, Olga del Castillo, Ruth Suárez, José Luis Novo, Daniel Hernández, Juan Jurado, Carmen Juliá, Raquel Carmona; Jorge Queipo, Riventi (maquetas models)
Consultores Consultants
Boma-Luis Moya, Reveriego y Asociados Arquitectos (estructura structural engineer); JG Asociados, RG 10 (instalaciones mechanical engineering); ARUP (eficiencia energética: concurso energy efficiency: competition)
Superficie construida Floor area
89.000 m2
Presupuesto Budget
110.000.000 euros
Fotos Photos
Roland Halbe

