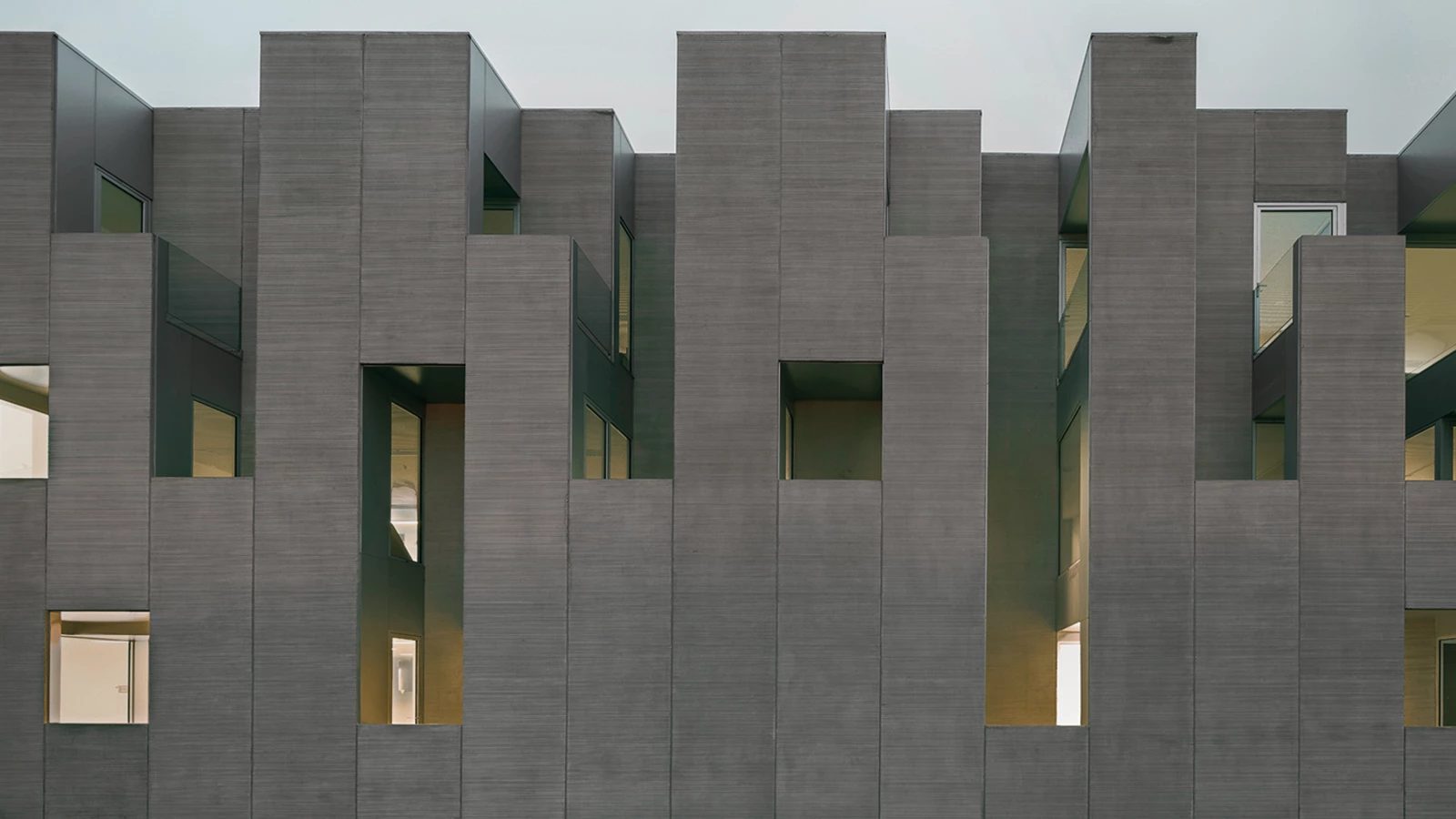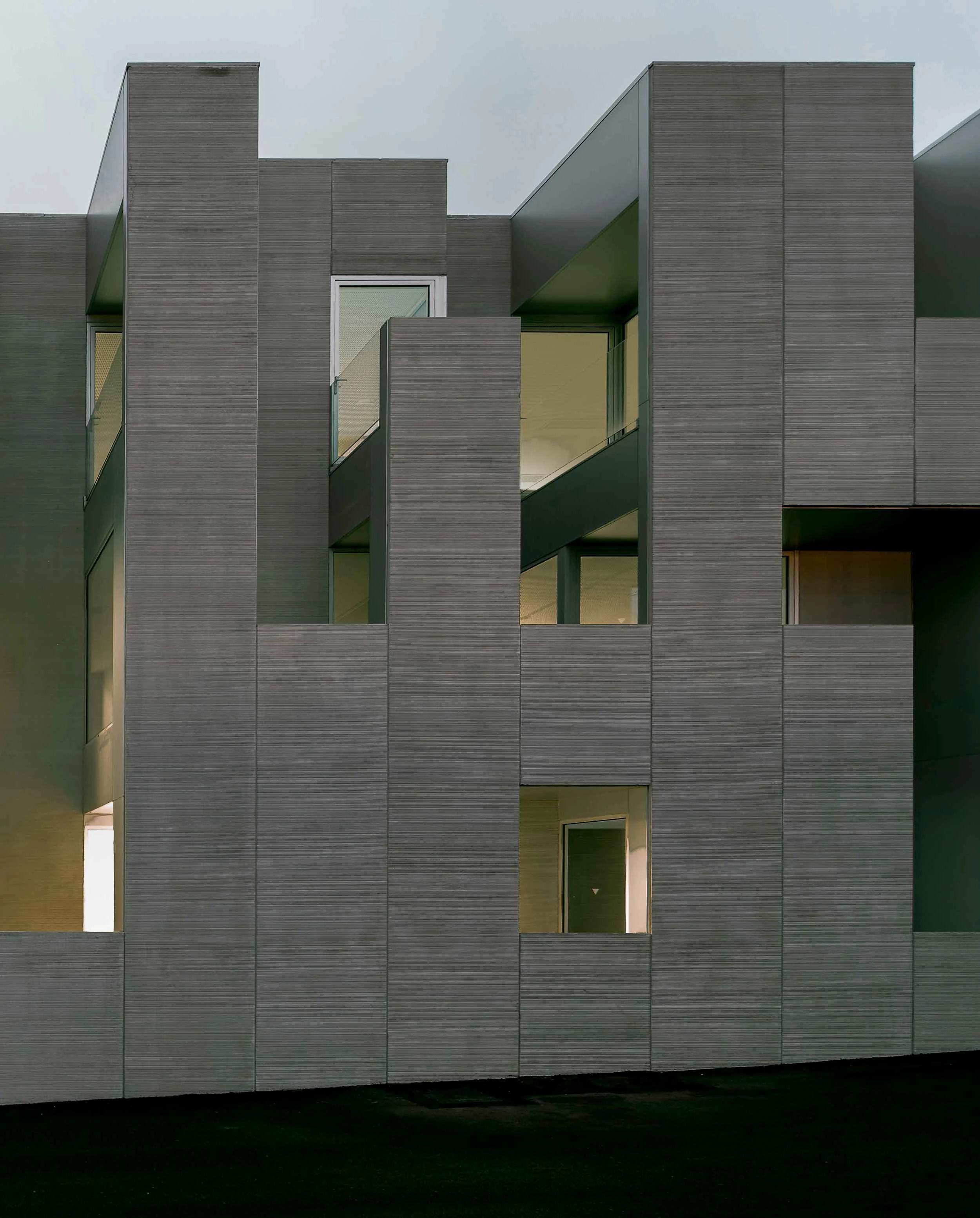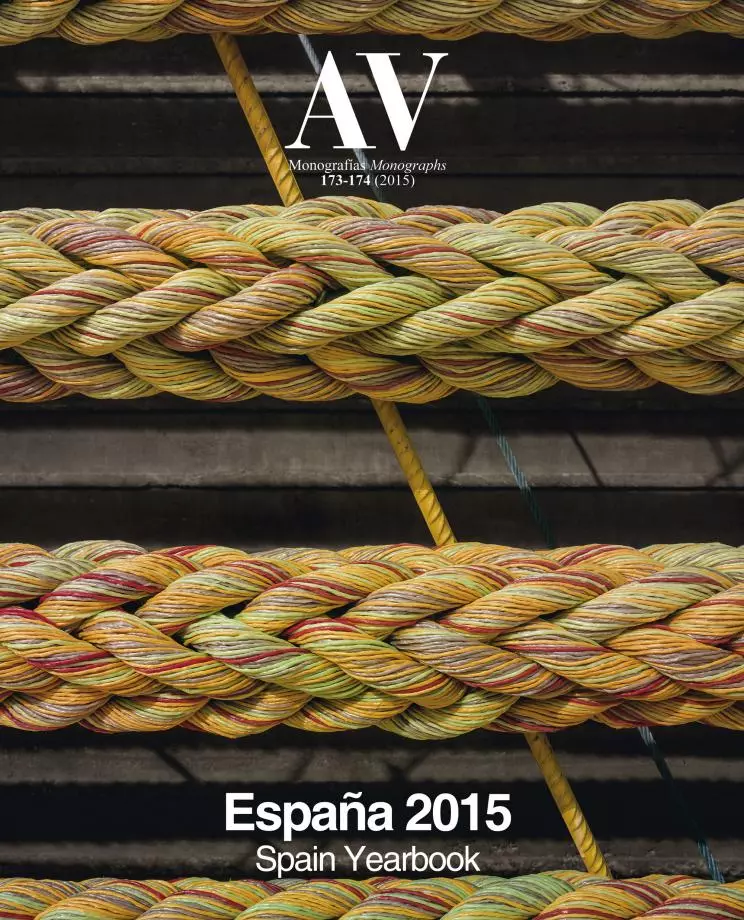Incube Building
Ángela Ruiz Martínez Pedro Romera García Romera y Ruiz Arquitectos- Type Prefabrication Commercial / Office
- Date 2015 - 2014
- City Las Palmas of Gran Canaria
- Country Spain
- Photograph Simón García
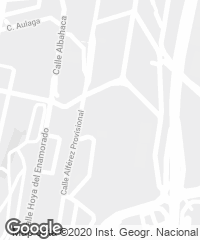
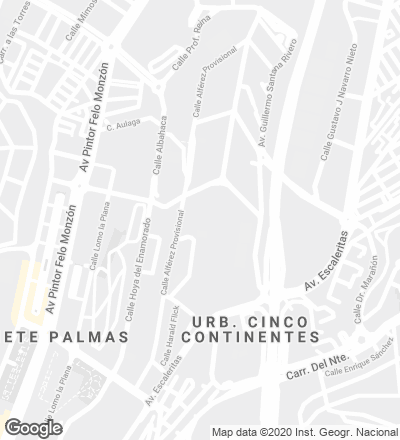
Designed as a business incubator, the Incube Building efficiently addresses the economic, social and climate demands of its environment. Located in the trade fair complex of the island, the new building had to wrap up the volume of the urban block and link up, via the north party wall, with the different levels of the existing building, where the offices of the Sociedad de Promoción Económica de Gran Canaria – the association that promoted the project – are located. The schedule and the budget determined the choice of materials available on the island (concrete, aluminum, and glass) and the use of modular prefabricated technologies. The result is a rectangular piece cut transversally, with natural ventilation and lighting systems to minimize energy use.
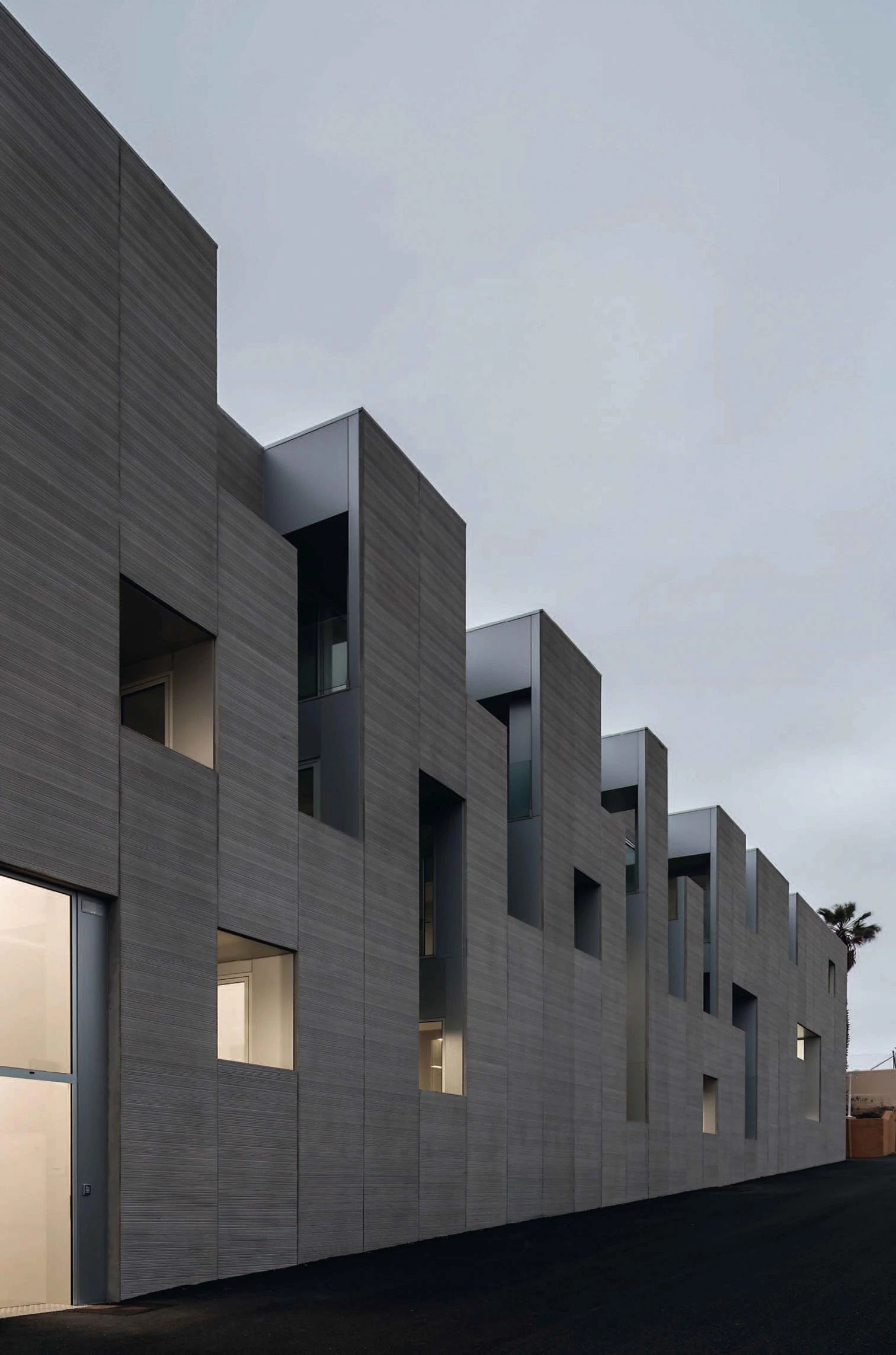
The main front is bound by an inhabitable facade where specific enclosure panels are recessed alternately to generate balconies and courtyards. In this way, the pure elevation is opaque and light comes in indirectly through perpendicular openings. This intermediate space functions as a climate control mechanism, generating self-projected shadows that moderate the harsh sunlight in this subtropical region. Furthermore, the natural ventilation brought by trade winds defines the location of the best air entries and exits, rendering air conditioning systems unnecessary. All this ensures that the temperature indoors is between five and eight degrees lower than outside.
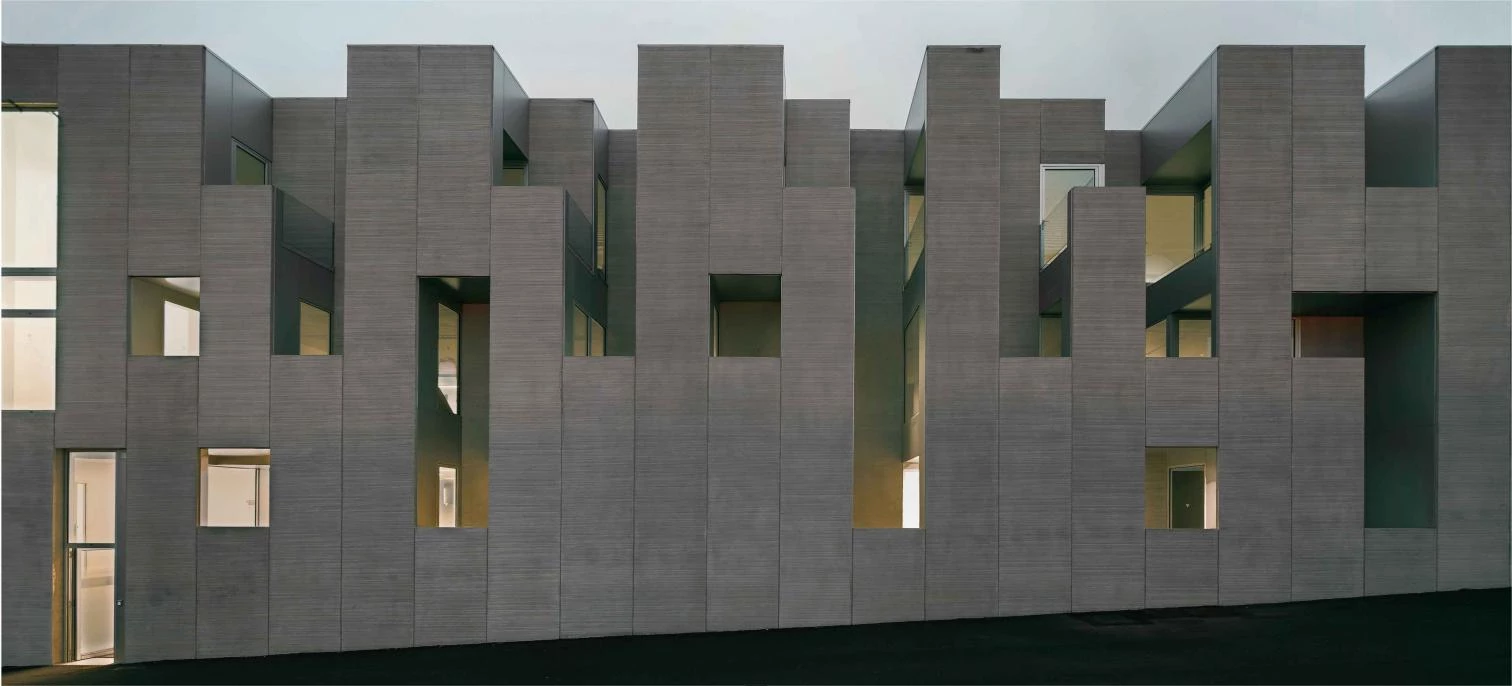
Located within the trade fair complex of Las Palmas de Gran Canaria, the Incube Building includes prefabricated building systems, locally sourced materials and sustainable climate control mechanisms.
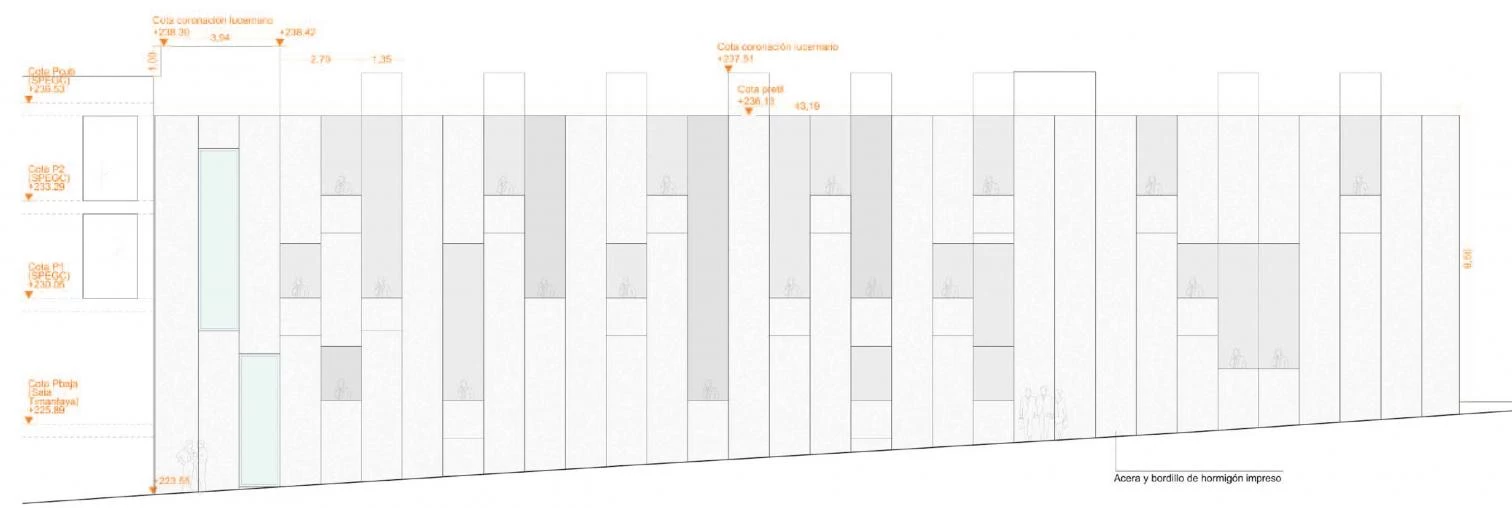

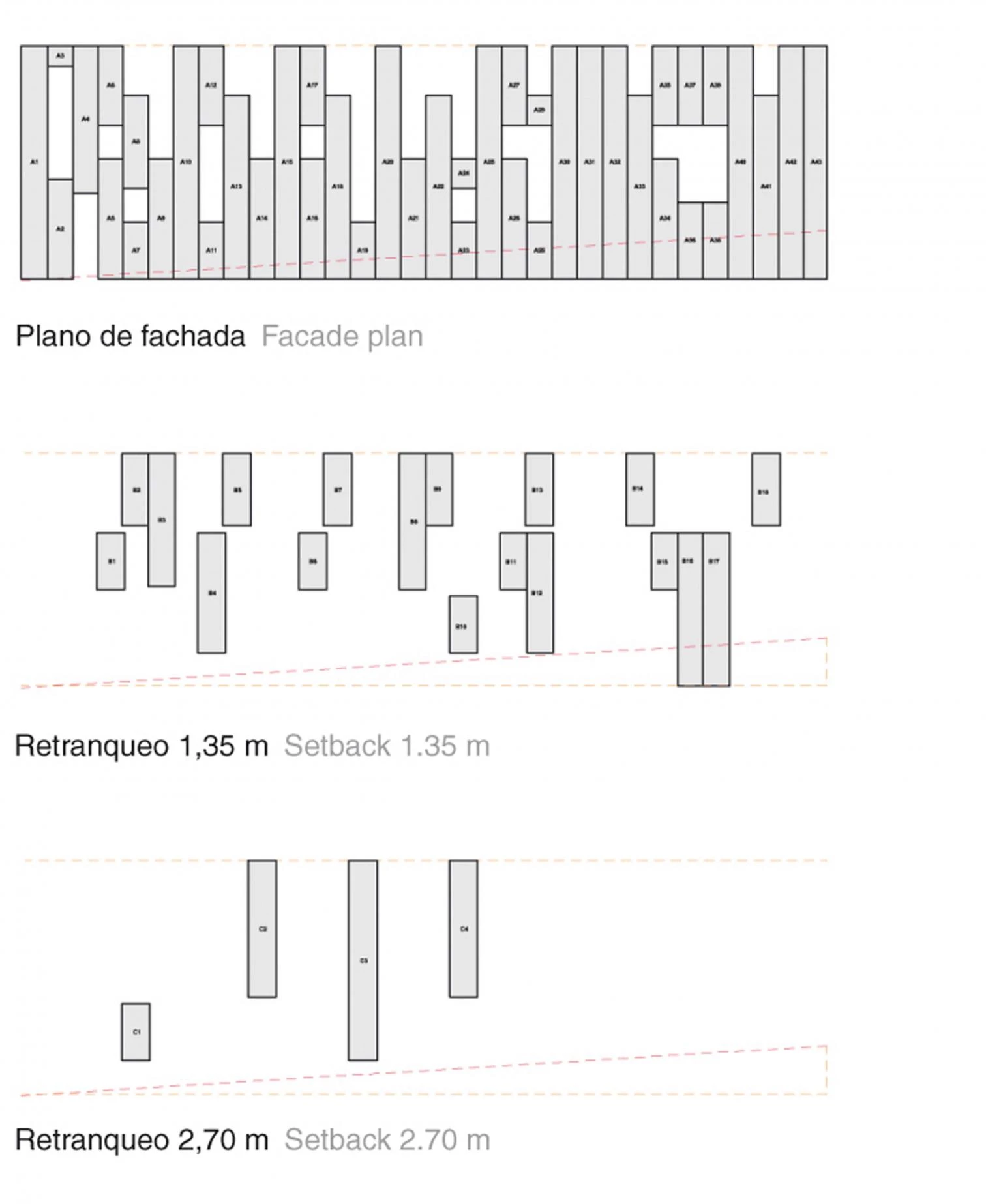
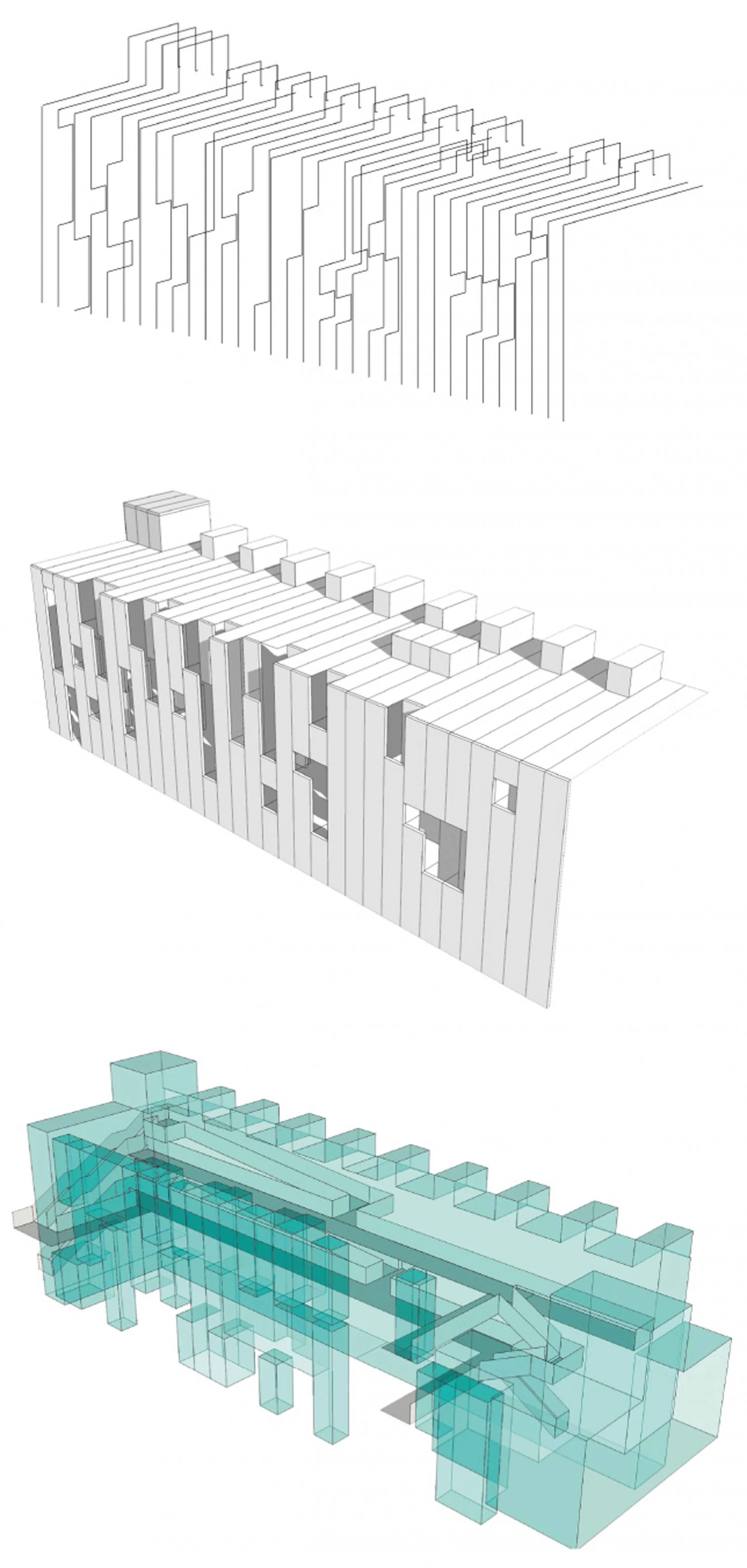
The bands shift with regards to one another, generating a vertical rhythm in the facade pattern, defining the voids of the courtyards and balconies, and cutting out a series of skylights in the rear part of the roof.
Being a business incubator, the building combines small individual offices and large spaces for teamwork and the exchange of ideas. The initial triple-height lobby leads through a series of ramps and stairs to the three levels, which include a communal workspace, classrooms, assembly halls and a cafeteria. The communications are placed longitudinally along the party wall, whereas the rooms are organized transversally, following a comb-shaped pattern. Aside from having a climatic purpose, the terraces and courtyards heighten the sensation of ampleness and the interrelation between the different workspaces.
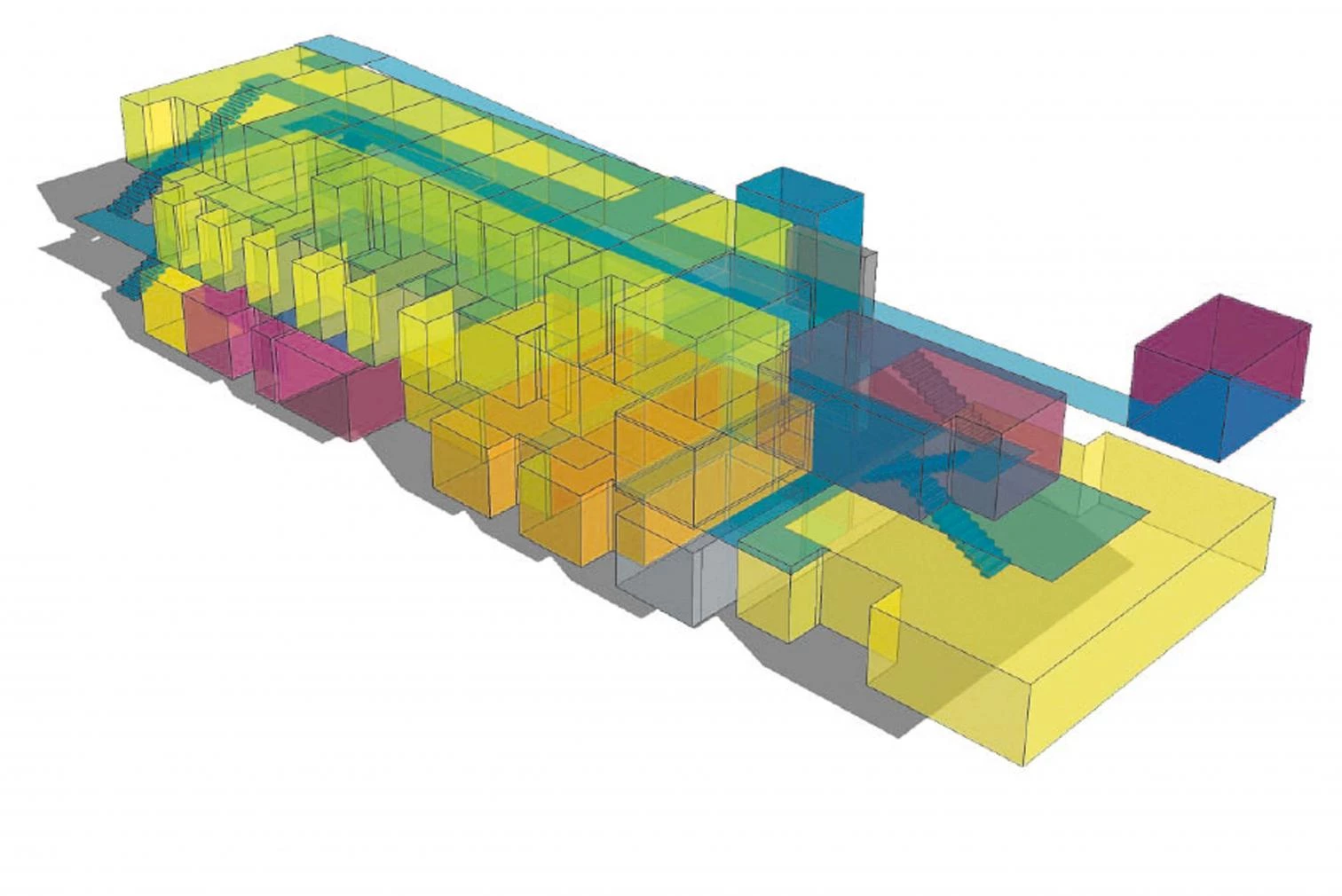
With a construction period of only five months, the building is based on a skeleton of metallic pillars and beams, prefabricated hollow core slabs and exterior enclosures of modular panels.
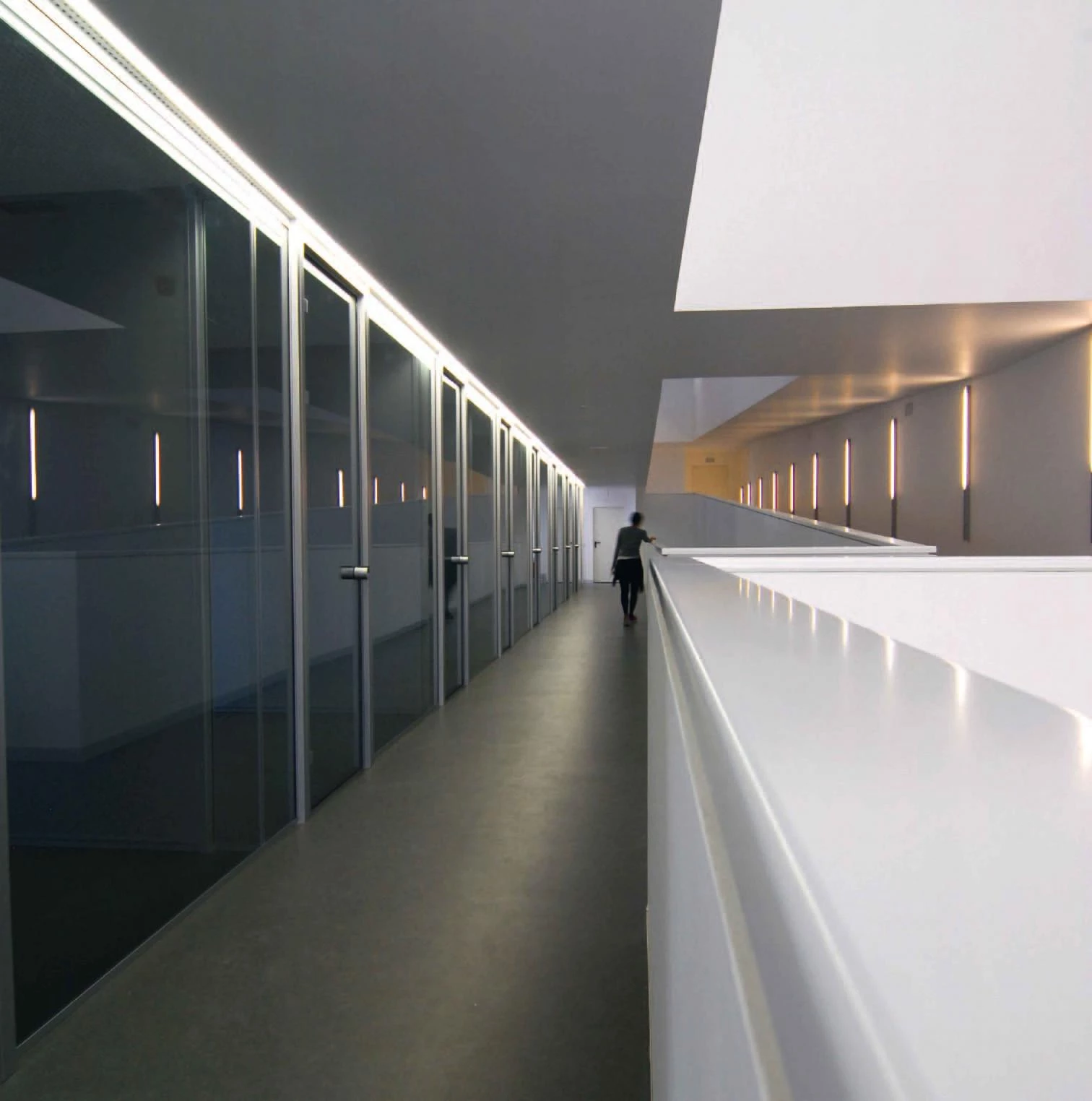
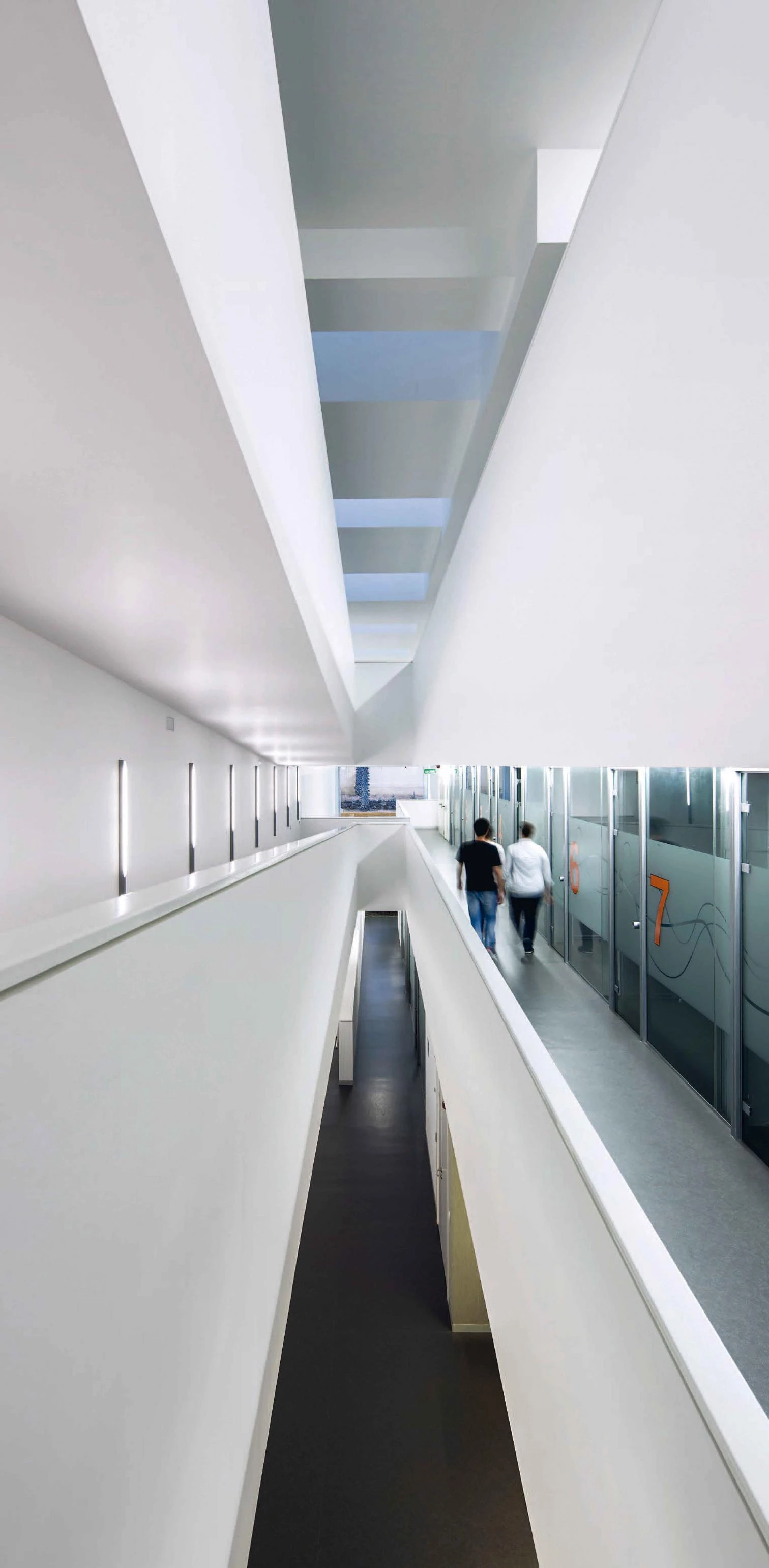
Built in only five months, the building is modulated in bands of 1.35 meters to speed up the process and reduce costs. The prefabricated panels of the enclosure are anchored by means of metallic connectors to the main structure of steel profiles, and have a striated finish formed from a rubber mold in the formwork.
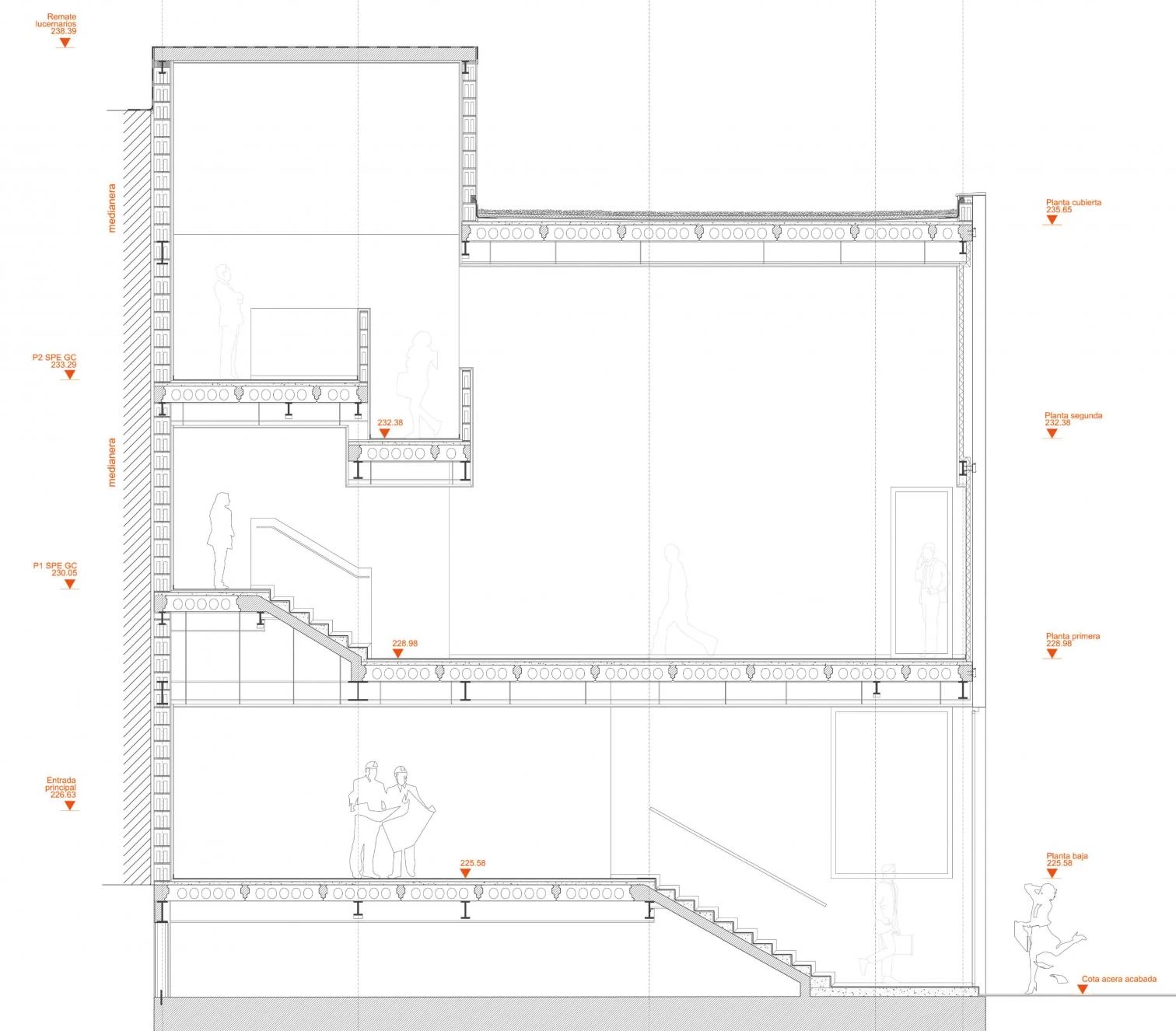
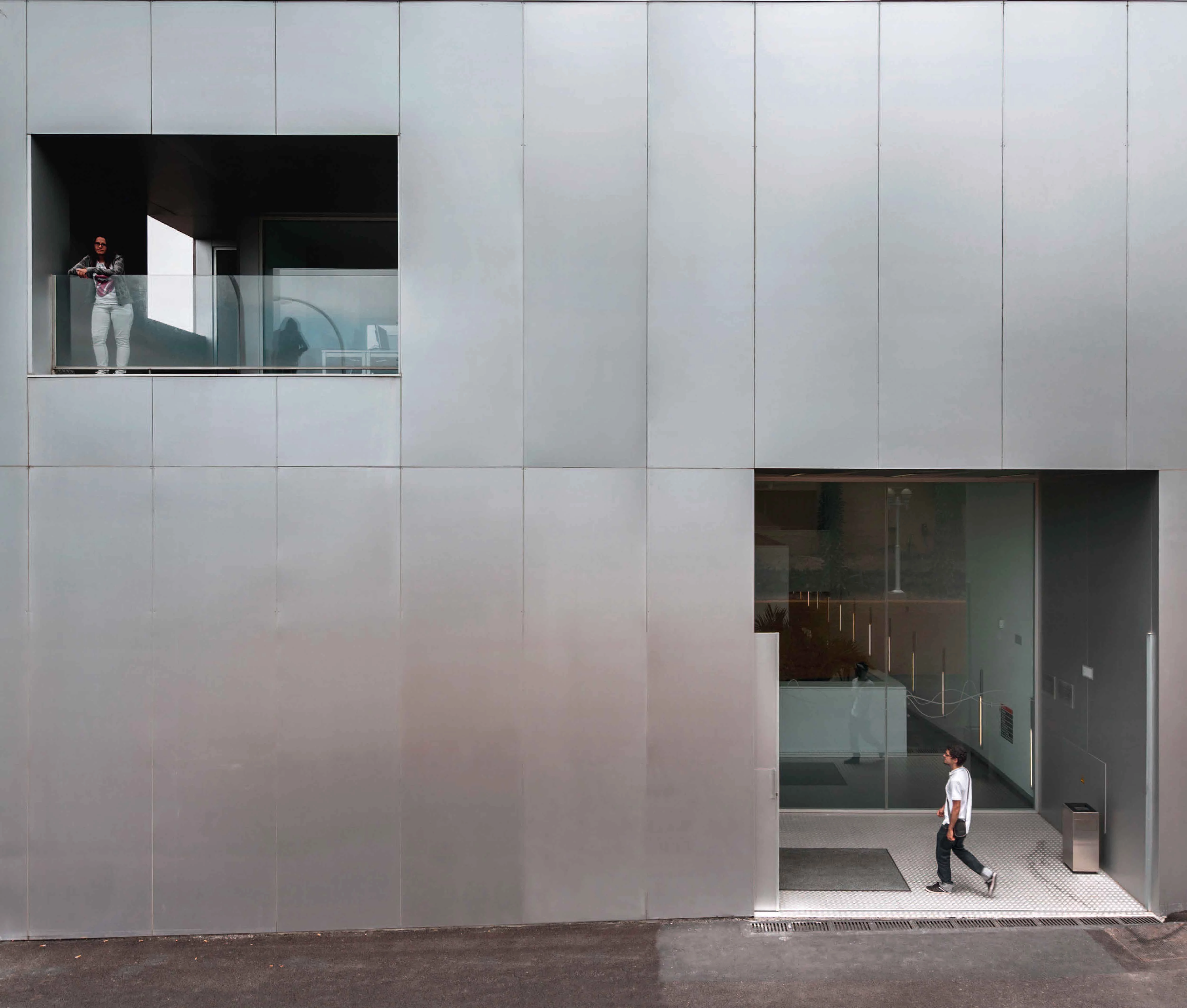
Cliente Client
Cabildo de Gran Canaria, SPEGC
Arquitectos Architects
Romera y Ruiz arquitectos
Pedro Romera García, Ángela Ruiz Martínez
Colaboradores Collaborators
Jorge Hernández Fernández, Rocío Narbona Flores, Paula Cabrera Fry (arquitectos architects); Manuel Hernández Vera (aparejador quantity surveyor)
Contratista Contractor
Satocan, S.A.
Superficie construida Floor area
1.116 m²
Presupuesto Budget
1.155 euros/m²
Fotos Photos
Simón García

