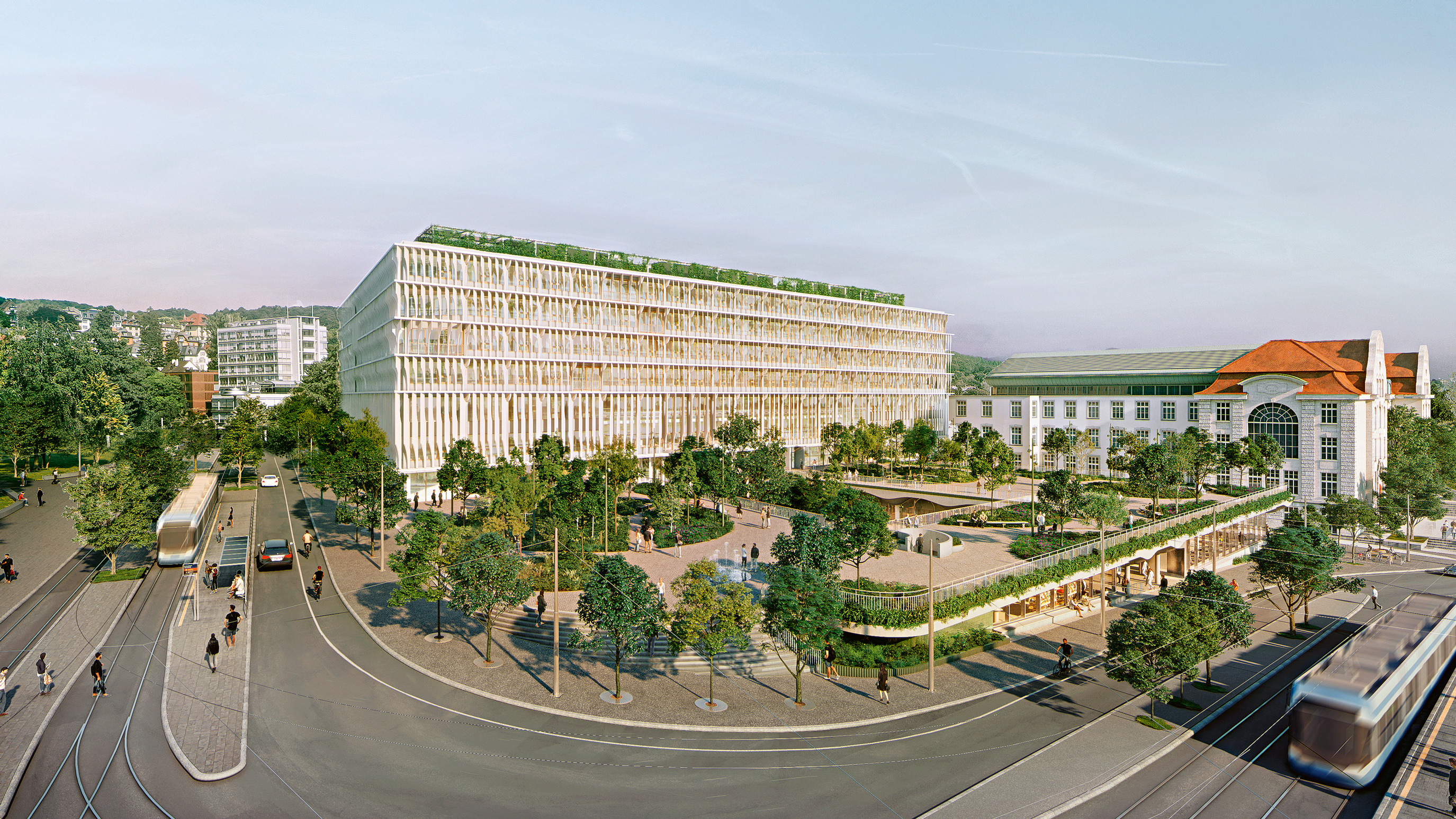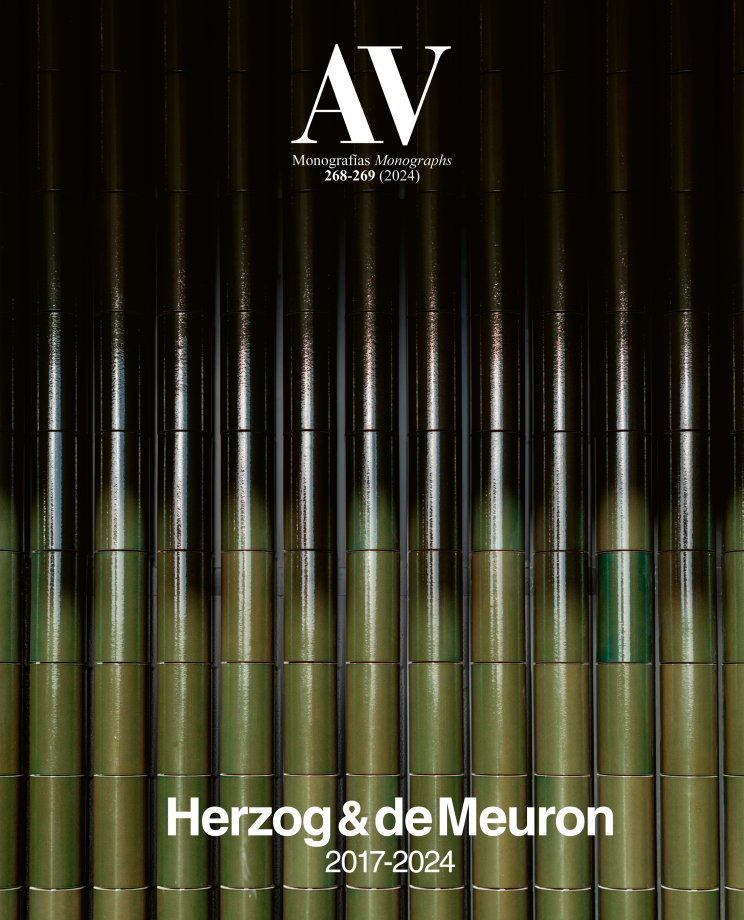FORUM UZH, Zurich (Switzerland)
Herzog & de Meuron- Type Campus Education
- Date 2018
- City Zurich
- Country Switzerland
FORUM UZH is a new education and research campus in Zurich’s city center, providing space for almost 6,000 people to study, research, and work. The project, designed for a variety of uses, includes a large learning center and library, laboratories, and open workstations for students, complemented with cafes, restaurants, and sports facilities. With inviting public terraces and a lush, green square, the Forum UZH is open to all generations and strengthens the University of Zurich’s integration within the city, opening up with public terraces and a green plaza, that will favor interaction between different users, beyond students and faculty. Fragmented into three volumes – a plinth, an isolated block, and a forum –, the campus is a contemporary embodiment of the urban theories that define the existing university campus. The terraced plinth is mainly used for teaching, while the standalone volume – the solitaire – is primarly used for research. The forum, a tall, open space for student interaction and events, extends from the solitaire into a sunken outdoor garden at the heart of the plinth, connecting the two building volumes and creating a dynamic hub for the entire campus...[+]
Cliente Client
Universität Zürich (UZH)
Herzog & de Meuron Project Team
Socios Partners
Jacques Herzog, Pierre de Meuron, Christine Binswanger (Competition), Tobias Winkelmann (Partner in Charge)
Equipo Project Team
Alexa Nürnberger (Project Manager, Associate), Birgit Föllmer (Project Architect, Associate), Roland Schreiber (Project Manager), Paul Kath (Project Manager, Associate), Michael Schmidt (Project Director, Associate, Setup Phase), Farhad Ahmad, Selma Alihodzic, Rui Alves Rocha, Jeronimo Andura Cano, Jurij von Aster, Maxime Beljansky, Matteo Berti, Vincent Bowman, Lea Calabrese, Brigitte Coremans, Nazli Deveci, Michael Drobnik (Design Technologies), Reto Egli, Niklas Erlewein, Andrea Erpenbeck (Associate), Birgit Föllmer (Associate), Nuno Galvão, Vanessa Gerotto, Carlheinz von Geyso, Stefan Goeddertz (Associate), Arie Gruijters, Oskar Haushofer, Hendrik Hermans, Mirjam Imgrüth, Dmytro Isaiev, Volker Jacob, Bardh Jashari, Burak Kalkan, Hyunuk Kim, Mark Knegt, Elena López Müller, Eszter Nagy, Gourav Neogi (Design Technologies), Bryan Parvex, Artemis Pefani, Lukas Prestele, Marco Puorto, Luca Redaelli, Benjamin Reiner, Ellen Marie Reinhard, Nele Riecks, Andrea Riva, Emre Sari, Marie Schamboeck, Benjamin Schneider, Elisa Siffredi, Petra Steinegger, Alexandre Tornay, Daniel Tüschen, Laetitia Vouillon, Thomas de Vries (Associate), David Wasel, Claudia Winkelmann, Fen Xiao, Kai Zang, Dorian Zank, Felipe de la Cierva Rotaeche, Aleksey Moskvin, Andrea Heller, Anina Wechsler, Filip Antoljak, Ginevra Masiello, Jorge Dominguez (Design Technologies), Kim Fröhlich (Assistant), Yuting Mu
Concurso Competition Team
Simon Demeuse (Associate, Project Director), Julian Oggier (Project Manager), Vincent Bowman, Lion Haag, Erminia Mossi, Tânia Oliveira de Jesus, Lukas Prestele, Piercarlo Quecchia, Daniel Tüschen, Vasileios Kalisperakis (Visualisations), Günter Schwob (Workshop)
Planeamiento Planning
Building Management Consulting: ARGE IB + S+B FORUM UZH. Landscape Architect: MDP Michel Desvigne Paysagiste. Electrical Engineering: Boess SYTEK AG. HVAC Engineering: Stokar + Partner. Plumbing Engineering: ing.-büro riesen Bern. Structural Engineering: Schnetzer Puskas Ingenieure
Consultoría Consulting
Facade Consulting: Emmer Pfenninger Partner. Building Physics Consulting: BAKUS Bauphysik & Akustik. Acoustic Consulting: Müller-BMM. Energy Consulting: Transsolar Energietechnik. Sustainability Consulting: Durable Planung und Beratung. Vertical Circulation Consulting: Soltic. Fire Protection Consulting: BIQS Brandschutzingenieure






