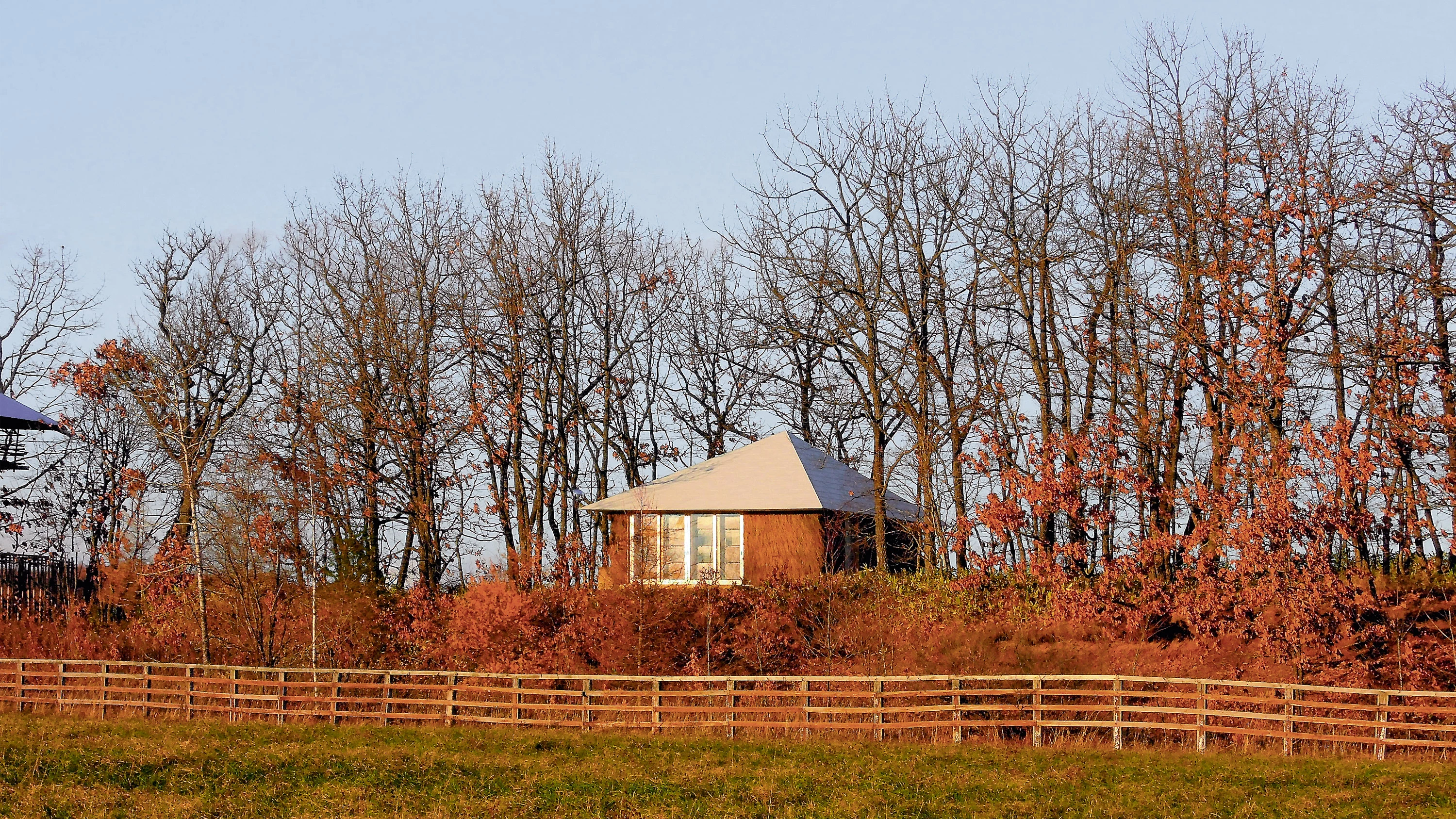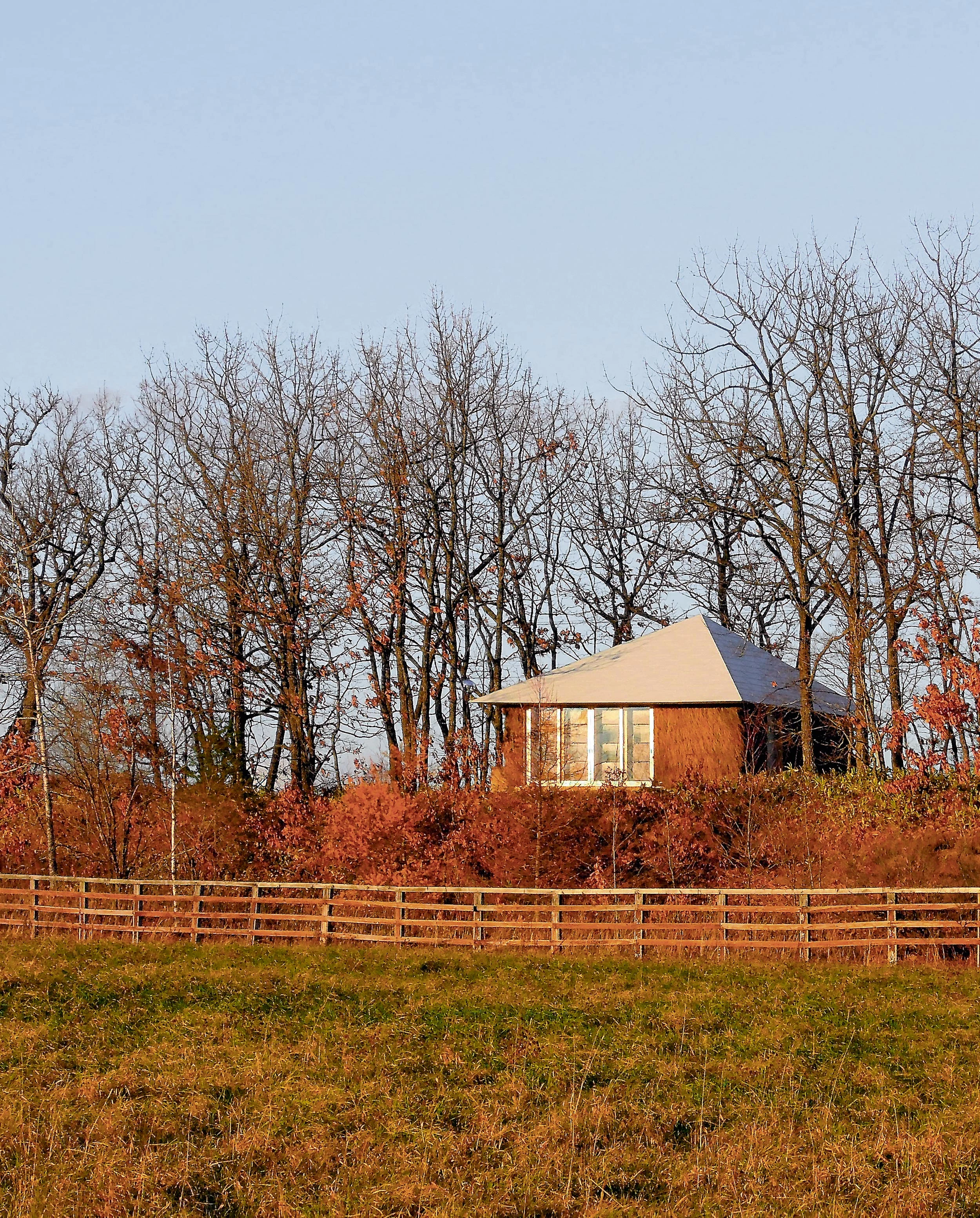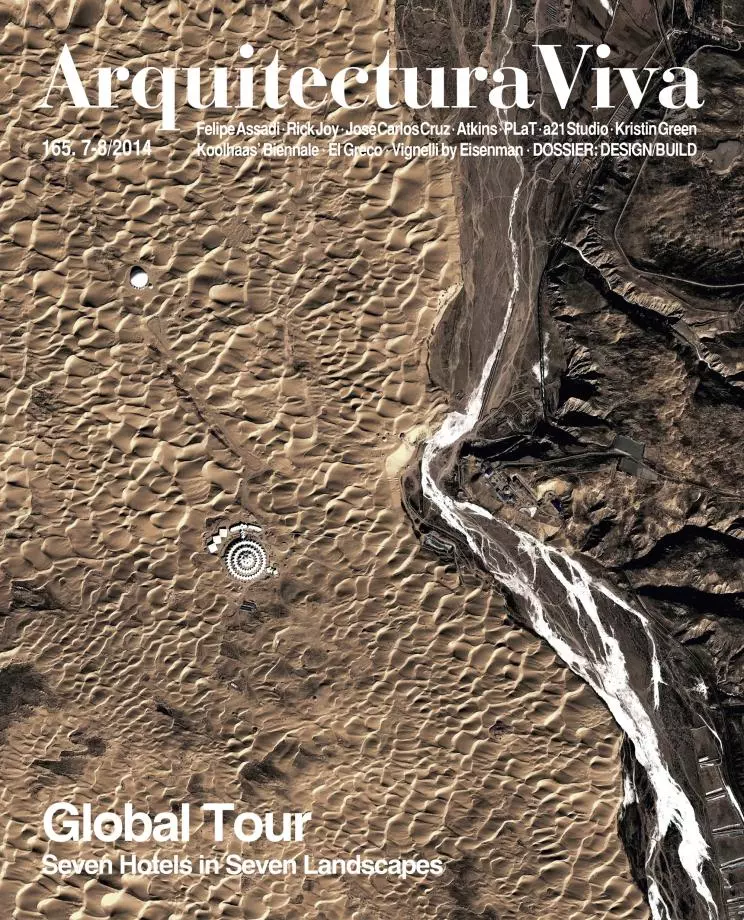Experimental House, Hokkaido
Masaki Ogasawara Keisuke Tsukada Erika Mikami- Type House Housing
- Date 2011 - 2012
- City Taiki (Hokkaido)
- Country Japan
The tsunami of 2011 razed the coast of Tohoku in Japan and the subsequent nuclear crisis dramatically threw light on the fragility of conventional construction and energy generation infrastructures. Since then several initiatives have been made to achieve energy autonomy through sustainable materials and methods.
A case in point is this experimental house in Taiki, a locality of Hokkaido, one of the country’s coldest regions. The greater part of the population of Taiki is involved in livestock activities and has firsthand knowledge on exploiting the countryside, especially through pasture: green in summer, stored as hay in winter.
The house presents an alternative way of using this natural resource, grass, and taking advantage of its excellent thermal properties. Fermented during the cold time of year, hay emits heat, so it is not preposterous to imagine using it as a thermal insulation material in itself. With this as the objective, the envelope of the building here has two specialized layers. The outer one is ideal for drying grass during the summer months, exposure to the sun making it store energy that can be used later. In turn the inner layer of the building, formed by acrylic containers, is a place for storing hay during the winter season, inducing fermentation by adding water and fertilizers, in such a way that low temperatures (which in Taiki can drop to -20ºC) can be adequately combated through the heat that the fermented hay emits, which can reach 40ºC in a matter of three days and stabilize in the next weeks at around 30ºC.
Obra Work
Casa experimental ‘A Recipe to Live’: experimental house in Taiki, Hokkaido Prefecture (Japan).
Cliente Client
LIXIL JS Foundation.
Fecha Date
2011-2012 (2011: concurso competitition; construcción construction: junio June-octubre October 2012)
Presupuesto Budget
15.000.000 yen (110.000 euros).
Arquitectos Architects
Masaki Ogasawara, Keisuke Tsukuda, Erika Mikami.
Maquetas Modeling
Masaki Ogasawara, Shotaro Sugano, Keisuke Fujii.
Dirección obra Construction mangement
Kengo Kuma and Associates.
Constructor Main contractor
Takahashi Construction.
Contenedores acrílicos Acrylic container supplier
Sankyo-Jushi Manufactory.
Mantenimiento/talleres Maintenance/Workshop
Masaki Ogasawara / Outsiders Studio.
Fotos Photos
Masaki Ogasawara, LIXIL JS Foundation.







