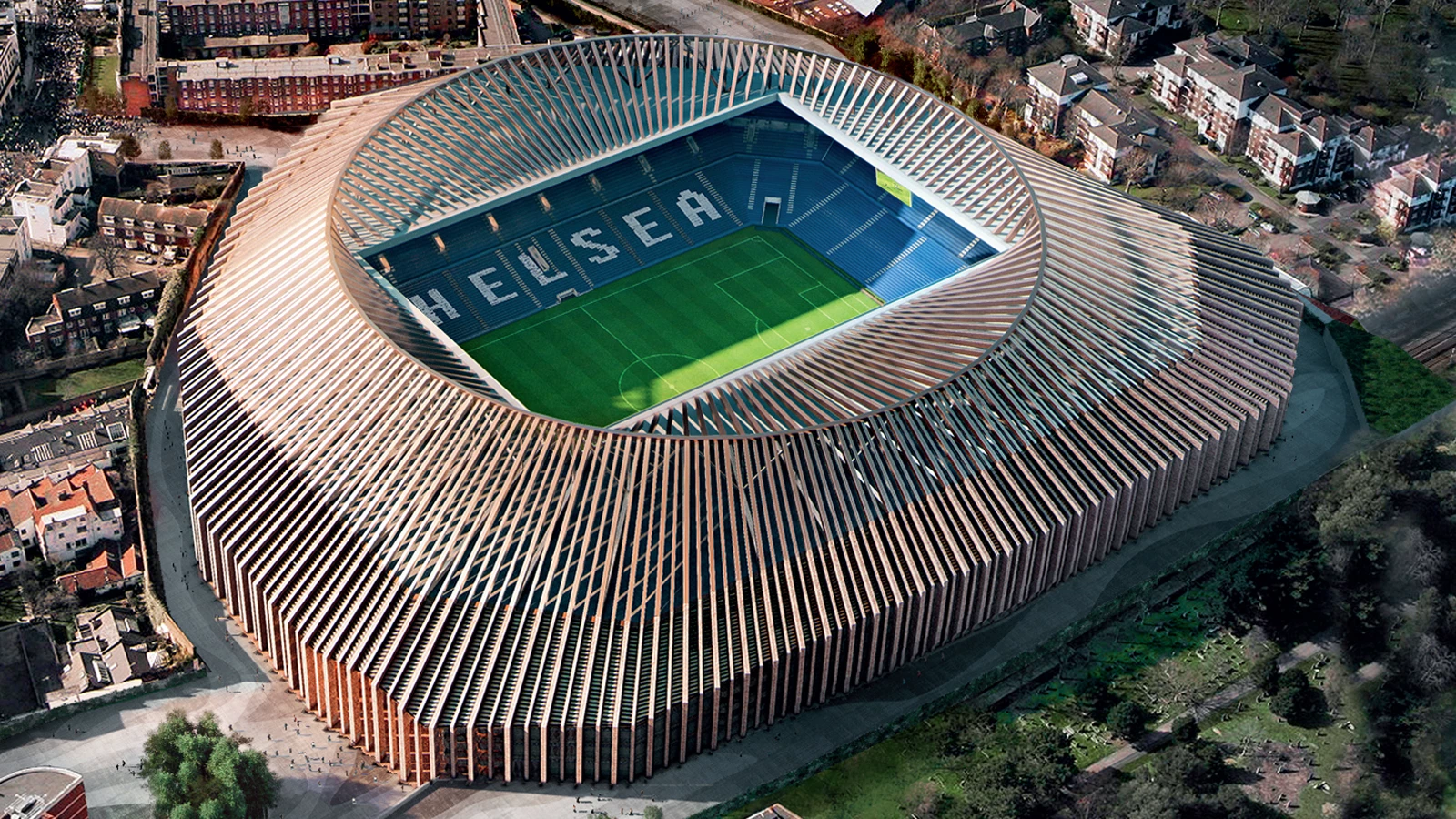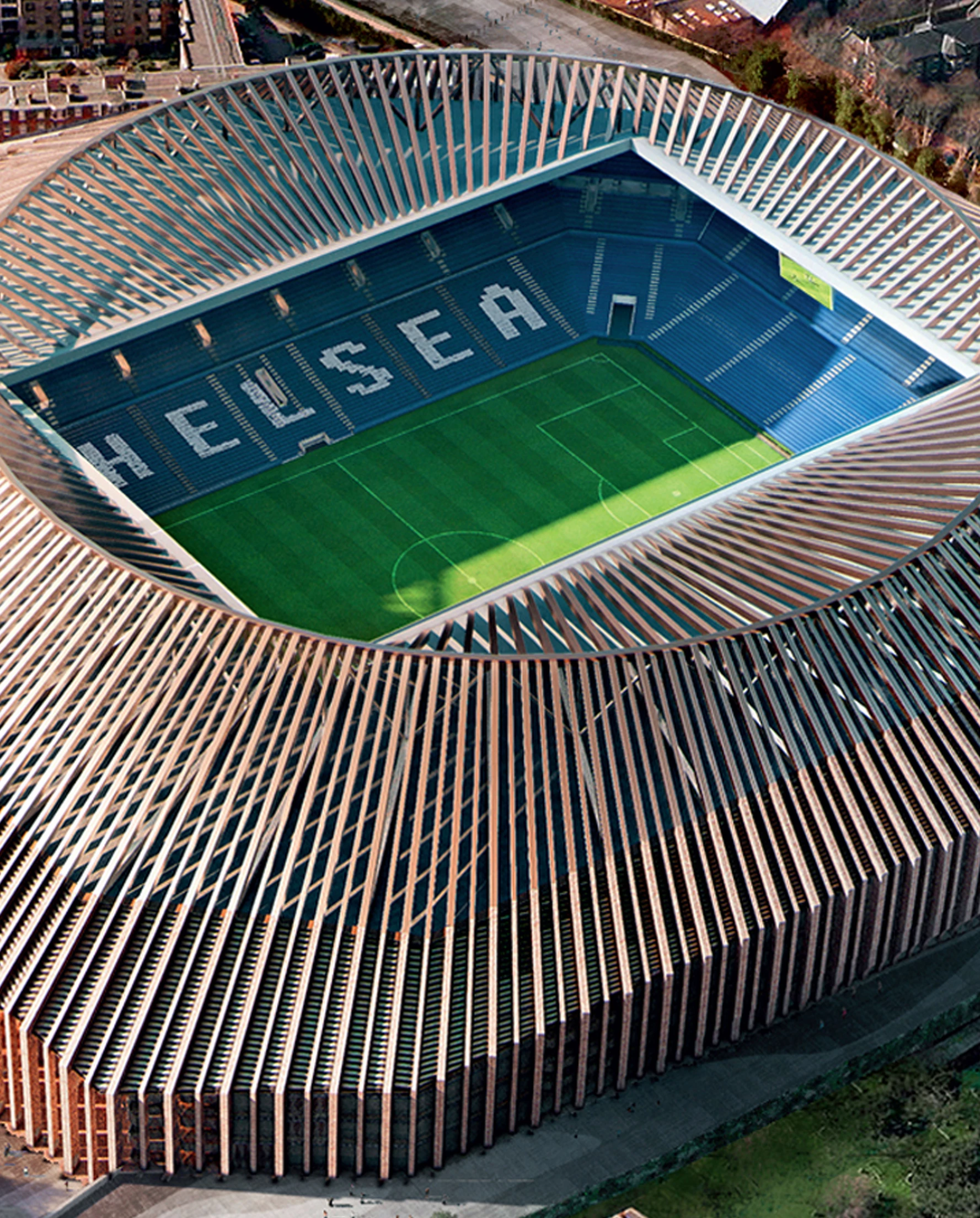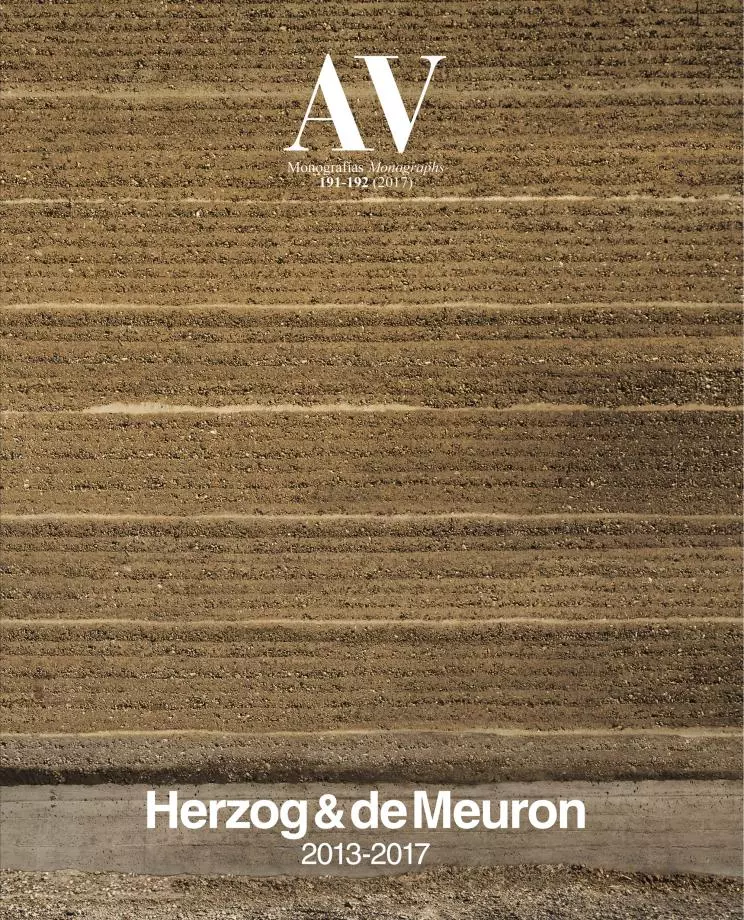Estadio Stamford Bridge, London
Herzog & de Meuron- Type Sport Stadium
- Date 2013
- City London
- Country United Kingdom
Located in the area of Fulham in southwest London, a sports facility since 1877, the stadium is home of Chelsea Football Club. It has been subject to several renovations where many additional features were added through the years. The project to revamp the stadium seeks not only to increase the stadium’s spectator capacity from 42,000 to 60,000, but also to unify its form and its image, and to improve the building’s relationship with the surroundings.
The exterior mass of the building is a faceted polygonal shape. The polygonal form maximizes the building footprint and responds in section and plan to the rights of lights requirements from the adjacent properties. A ‘form-found tension ring’ collects and supports 132 radial steel roof trusses that span 50 meters over the bowl. The roof is both structurally and visually efficient, protecting the spectators while containing the atmosphere and excitement of the game. The polygonal shape of the stadium is articulated by 264 vertical brick piers (132 main piers and 132 interim piers), which continue the steel roof trusses. The piers structurally support the stadium while visually breaking down its scale. Towards the bottom, they are carved in to create a tapering. This reduction creates more space at the entrances and relieves the mass at particular locations for both functional and aesthetic purposes. The careful adjustment of the envelope volume and its scale, along with the use of traditional London stock brick, helps to integrate the stadium into the borough.
The project improves the quality of the urban space around it by introducing additional public surfaces and by activating the perimeter. Over the cut-outs for the railway, 23.000 sqm of additional public plazas have been created, improving connectivity and increasing public access to the site from Stamford Bridge and Fulham Broadway Station. Underneath the entire cover of the railroad, arch-spaces will host shops, restaurants, and a Chelsea museum. Four General Admission halls and one VIP entrance hall are distributed around the perimeter, allowing the efficient circulation of spectators. Visitors enter the open arched entrance halls from the main approach paths through serial openings in the vertical brick piers. The program zone wraps around the exterior perimeter of the stadium becoming an interface between the theater of the match and the exterior plazas. Approximately 60,000 sqm of program, including lounges, kiosks and VIP amenities will add activity to the stadium’s interior across the concourses.
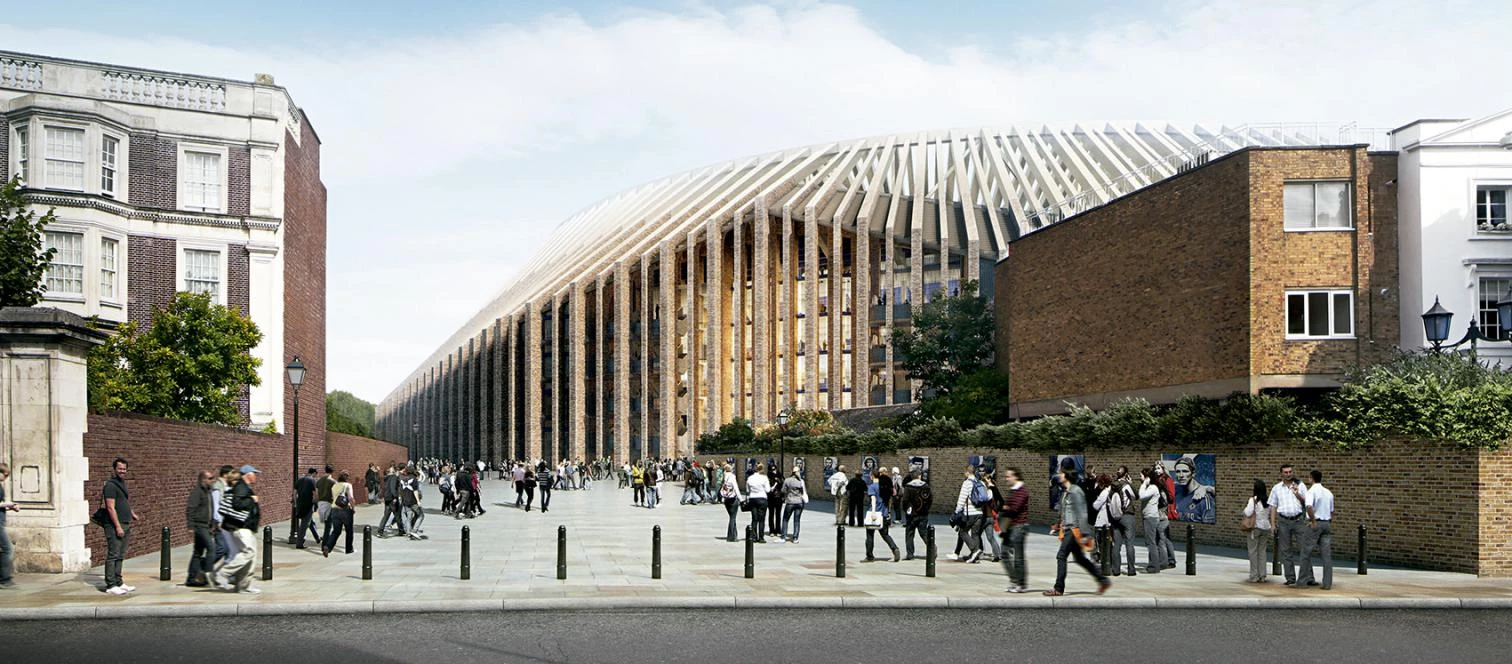
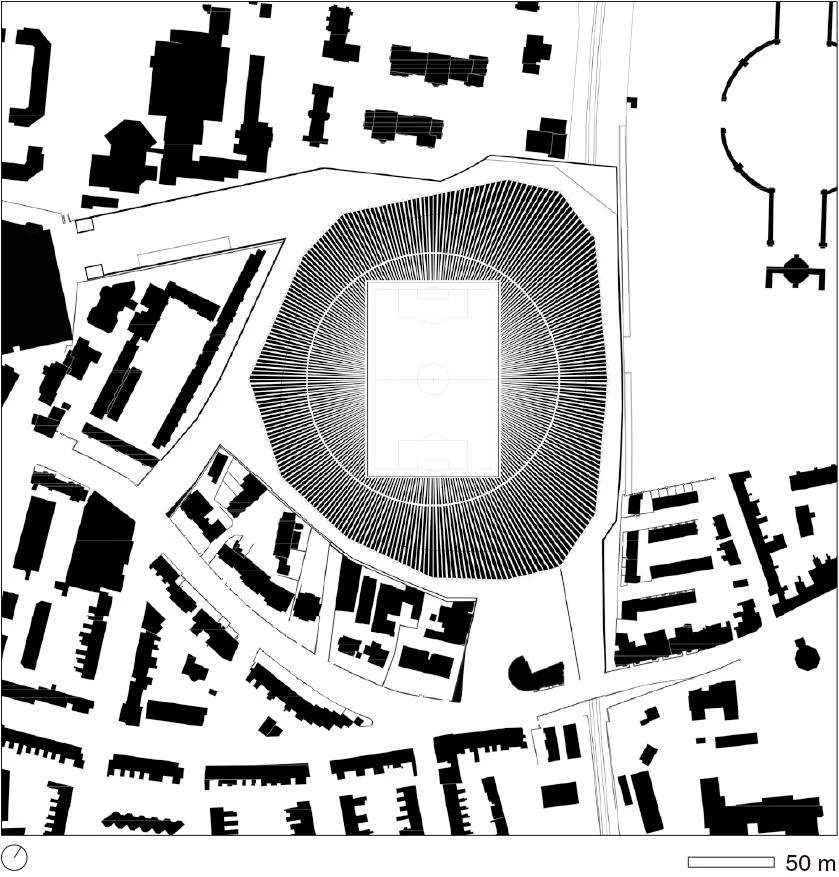

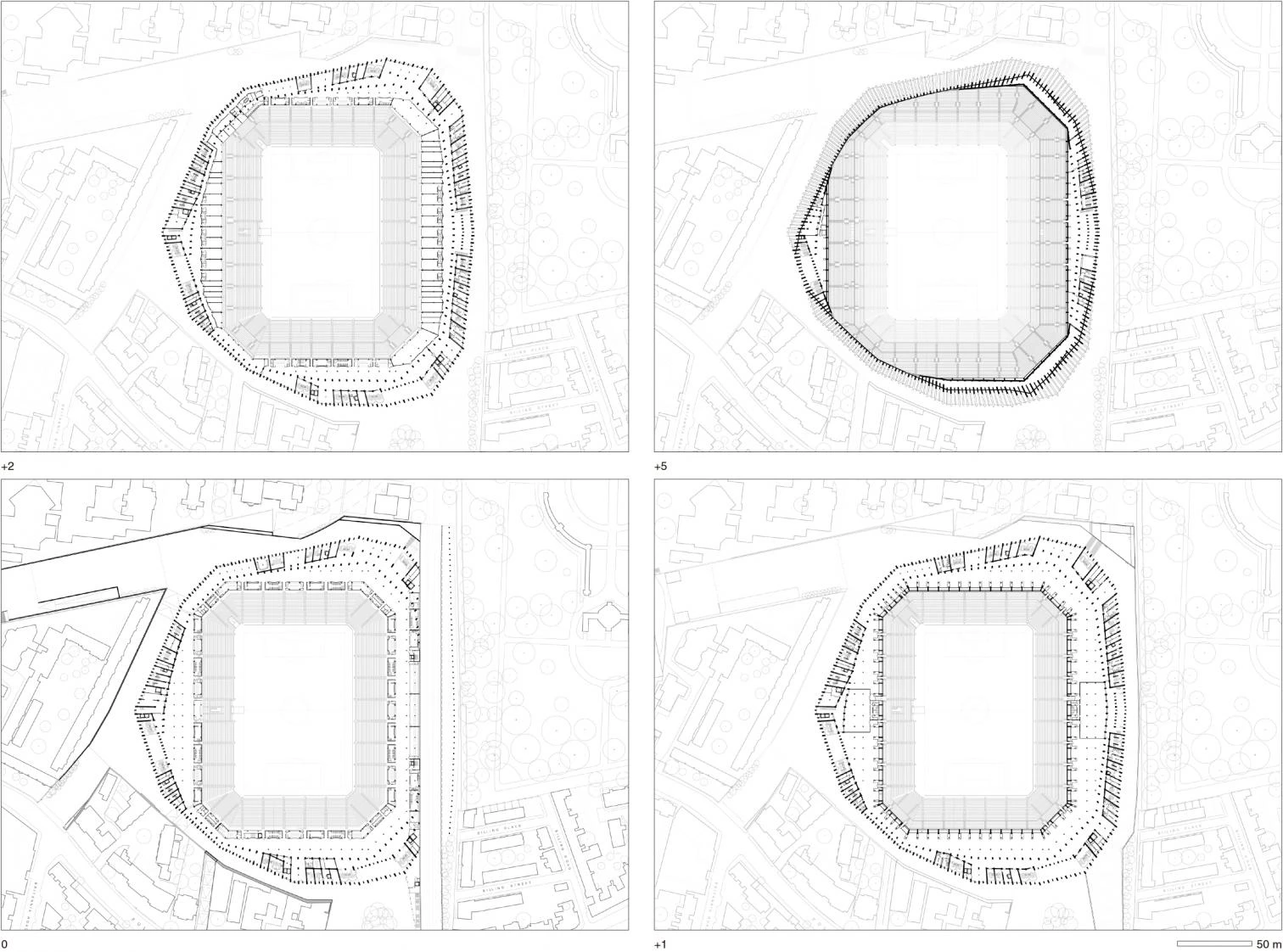
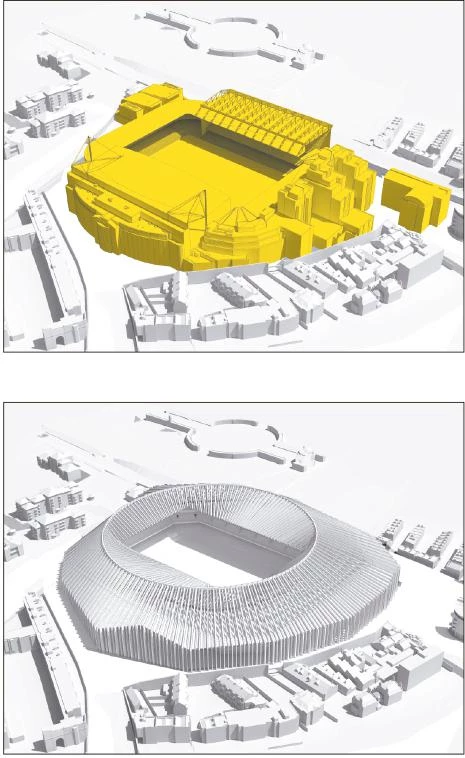
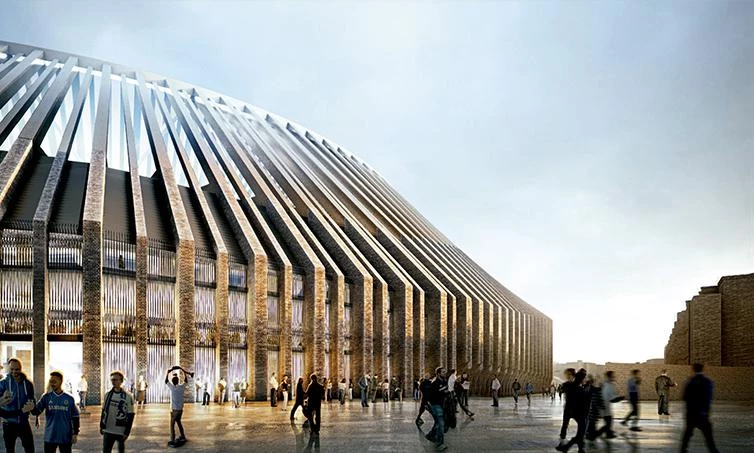
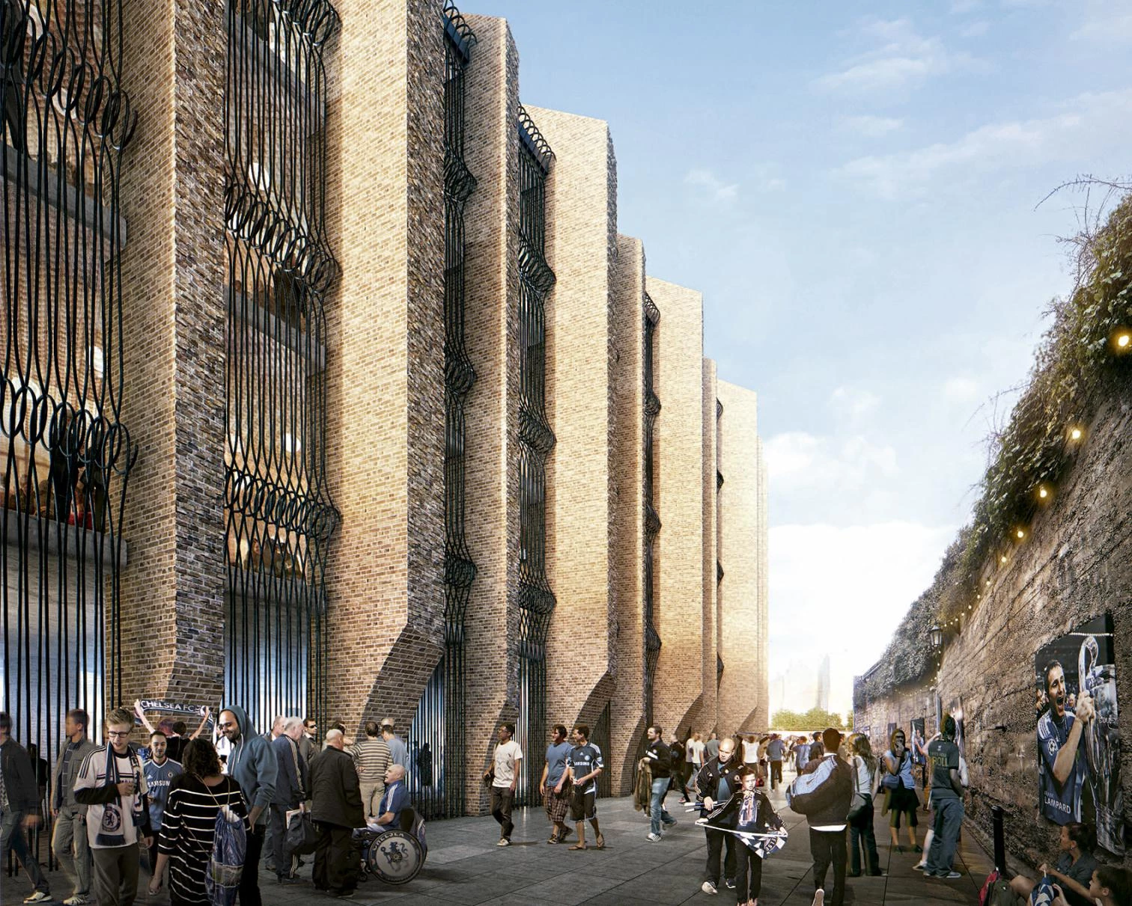
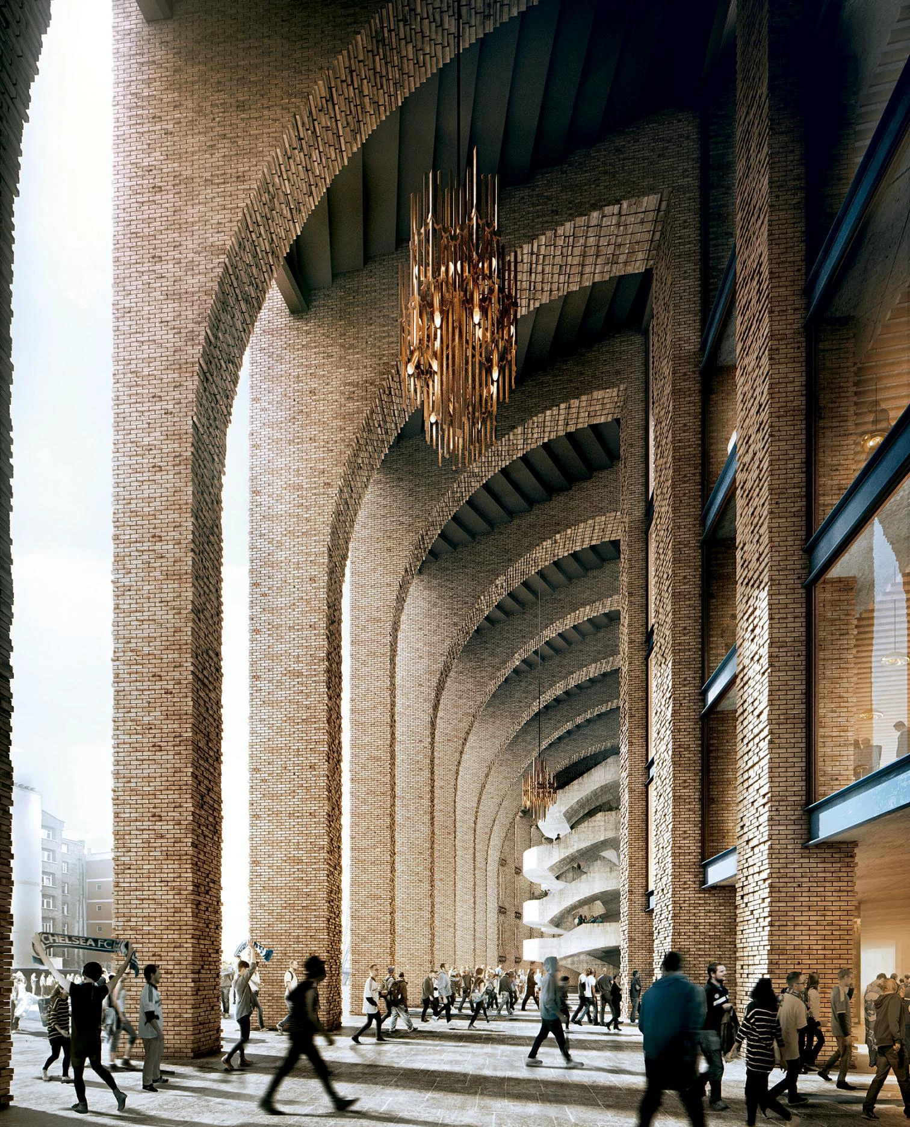
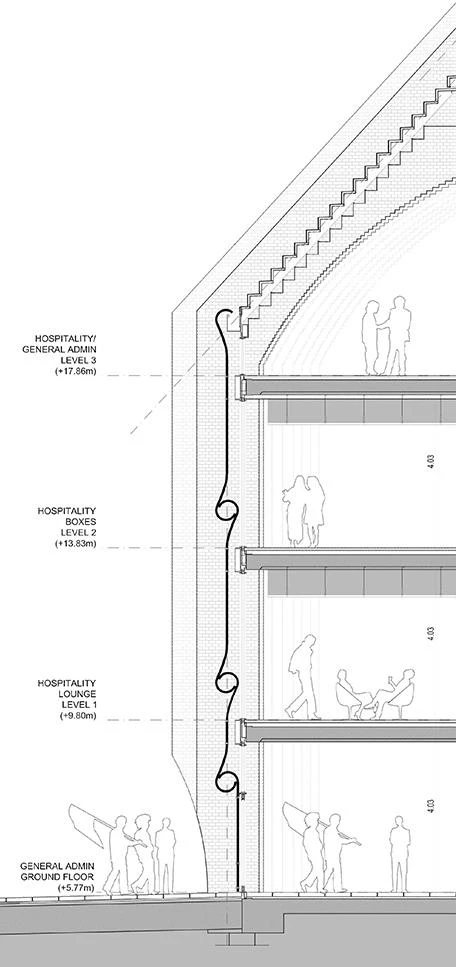
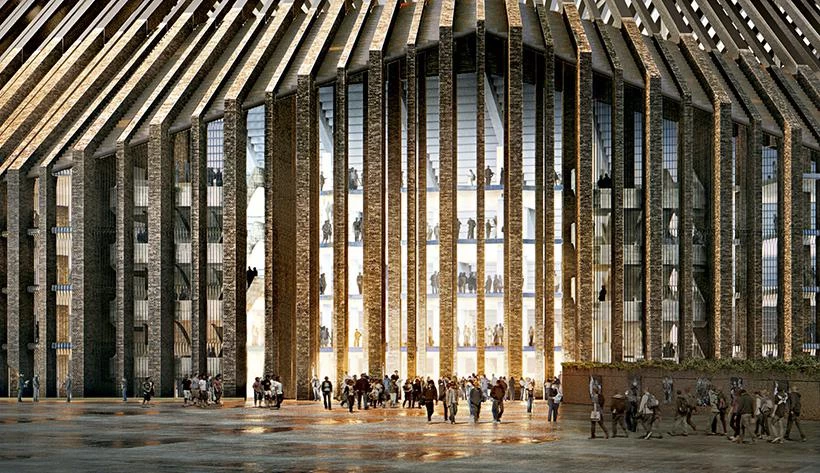
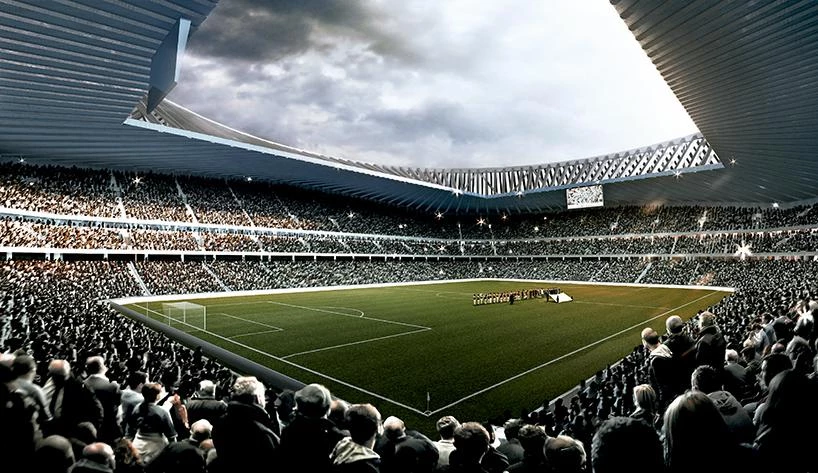

Client
Fordstam Ltd.
Herzog & de Meuron Project Team
Partners: Jacques Herzog, Pierre de Meuron, Stefan Marbach (Partner in Charge)
Project Team: Tobias Winkelmann (Project Director, Associate), Thomas de Vries (Associate), Dieter Mangold (Associate), Claire Clément, Marcelo Bernardi.
Roman Aebi (Workshop), Farhad Ahmad (Visualizations), Edyta Augustynowicz (Digital Technologies), Meskerem Ayalew, Michal Baurycza (Visualizations), Mikolaj Bazaczek (Visualizations), Marinke Boehm, Timothee Boitouzet, Blanca Bravo Reyes, Guanlan Cao, Bruno de Almeida Martins (Visualizations), Nadia Dias, Rufus Edmondson, Christiane Felber, Cristina Fernández, Theresa Fink (Digital Technologies), Giordano Frison, Stefan Goeddertz, Billy Guidoni, Sebastian Hefti, Adriana Hernández Arteaga, Céline Jeanne, Colin Jeffrey (Workshop), Vasilis Kalisperakis (Visualizations), Hamit Kaplan (Digital Technologies), Thorsten Kemper, Petr Khraptovich, Artem Kitaev, Dan Ladyman, Victor Lefebvre, María Luisa León Palacios, My Long, Áron L?rincz (Visualizations), Ana Francisca Marques Alexandre, James Albert Martin, Louis Merle d’Aubigné, Jon Morrison, Kiet Nguyen, Dominik Nüssen, John O’Mara, Tania Oliveira de Jesus, Cristian Oprea, Felipe Pecegueiro, Svetlin Peev, Pedro Peña Jurado, Zaïra Pourier, Marie-Louise Raue, Jos Reinders, Nuno Reis Pereira, Fabian Reppen, Steffen Riegas (Digital Technologies), Daria Ristea, Rebecca Roberts, Sophie Roelants, Cristina Roman Diaz, Keunyoung Ryu, Amanda Sachs-Mangold, Sandra Sarkunaite, Günter Schwob (Workshop), Jan Skuratowski, Leonid Slonimskiy, Kai Strehlke (Digital Technologies), Lukasz Szlachcic, Andrew Tétrault, Ana Miruna Tutoveanu, Alison Von Glinow, Laetitia Vouillon, Toru Wada, Monika Wiecek (Digital Technologies), Michael Yu, Ali Zine.
Planning
Project Architect, Lead Designer: Herzog & de Meuron; Executive Architect: Adamson Associates (International) Limited (St. 4 on), KSS Group (St. 4 on); Mechanical Engineering: AECOM (St. 1, 2); Structural Engineering: Schnetzer Puskas Ingenieure AG (St.1), WSP / Parsons Brinckerhoff, SBP; Cost Consultant, Project Management: Arcadis LLP; Facade: Eckersley O’Callaghan; Crowd Flow: InControl; Environmental: AECOM; Fire, Safety: AECOM (St. 1, 2), Tenos (St. 3 on); Landscape: AECOM (St. 1, 2), Vogt Landscape Ltd. (St. 3 on); Site Surveyor: Maltby Land Surveyors; SMEP Engineering: ME Engineers Ltd. (St. 3 on); Transport: WSP.
Consulting
Catering: Compass Group UK & Ireland (St. 2, 3); Rights of Light, Daylight, Sunlight Surveyors: Anstey Horne; Stadia Code Compliance: Stadiumconcept design consulting.d

