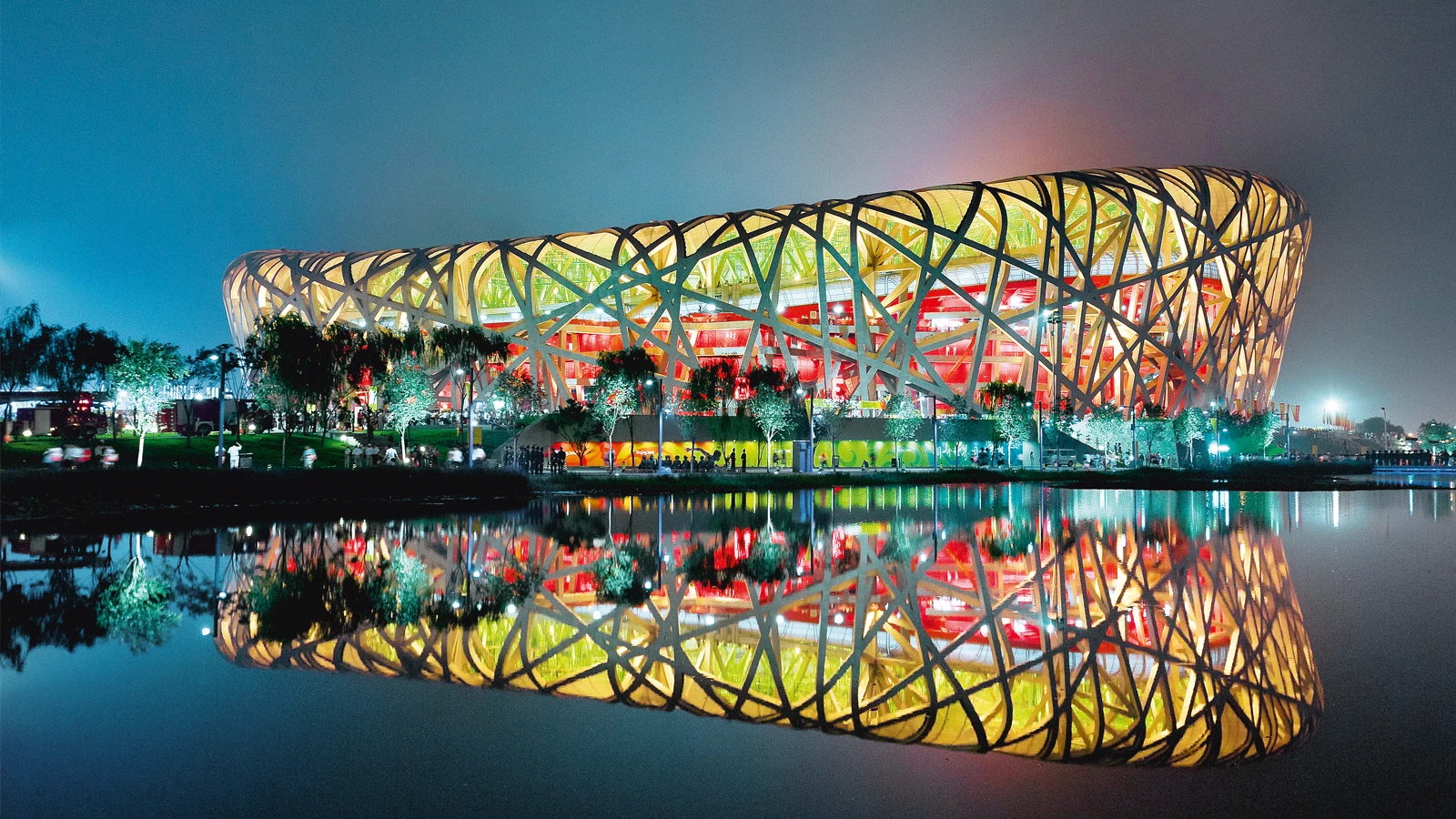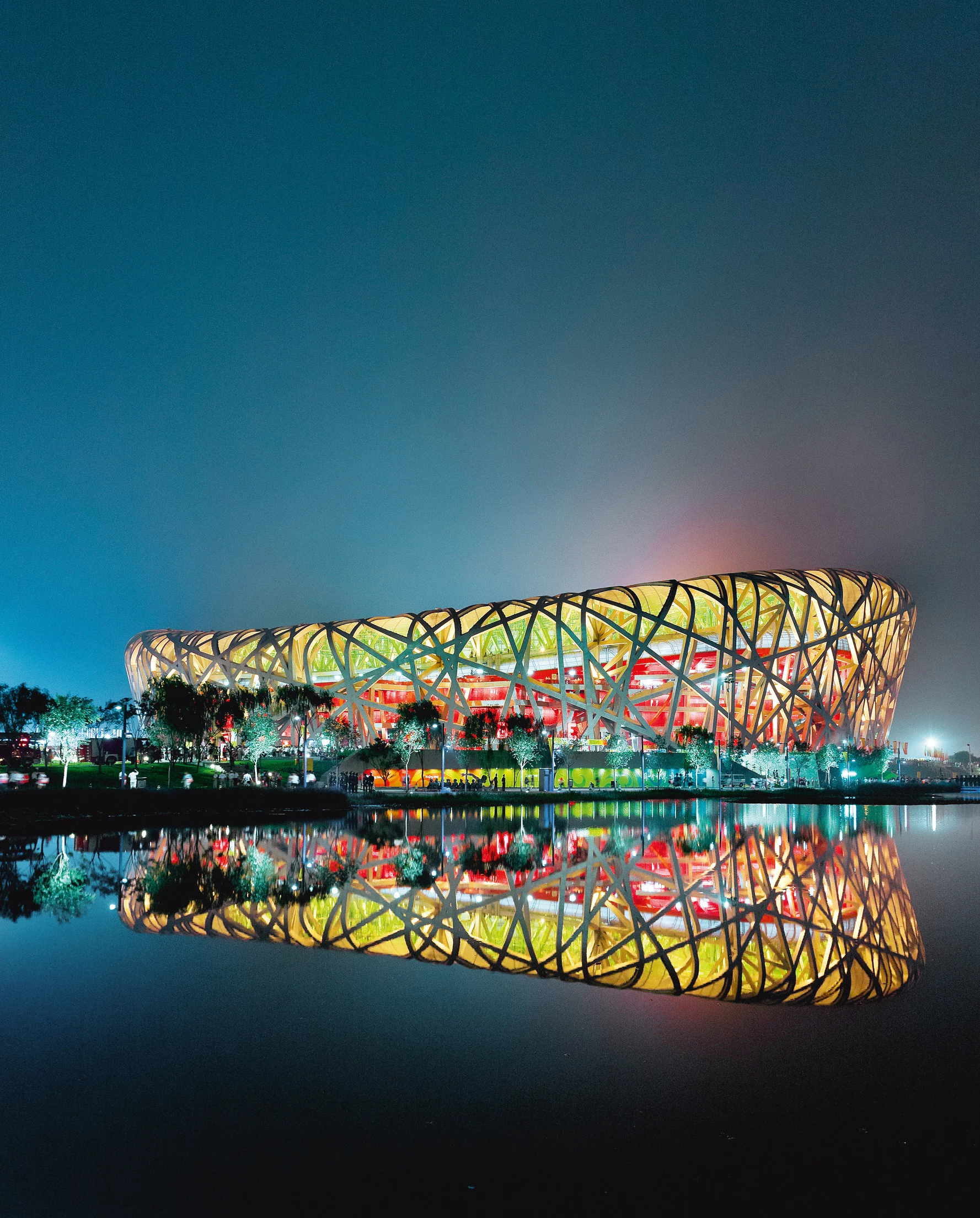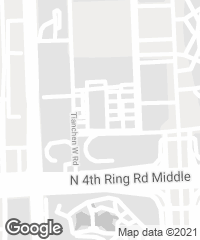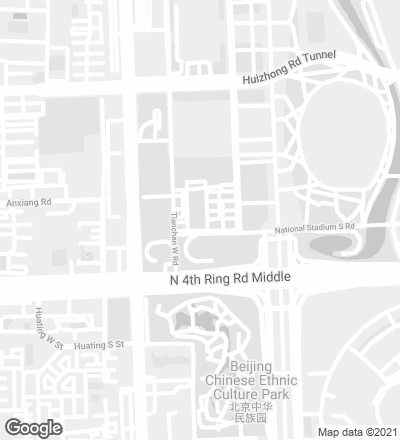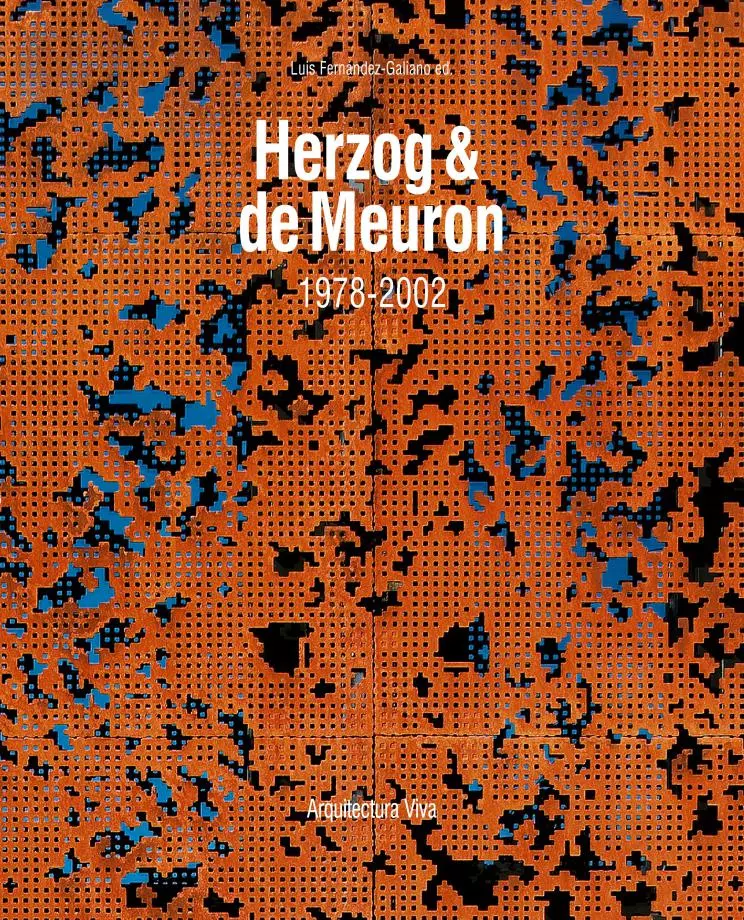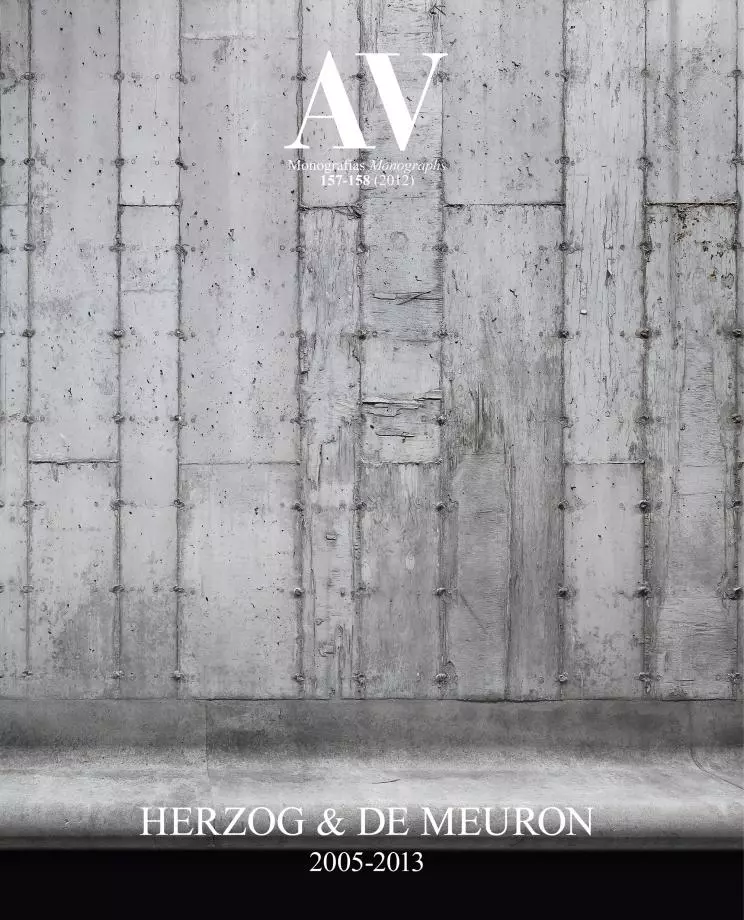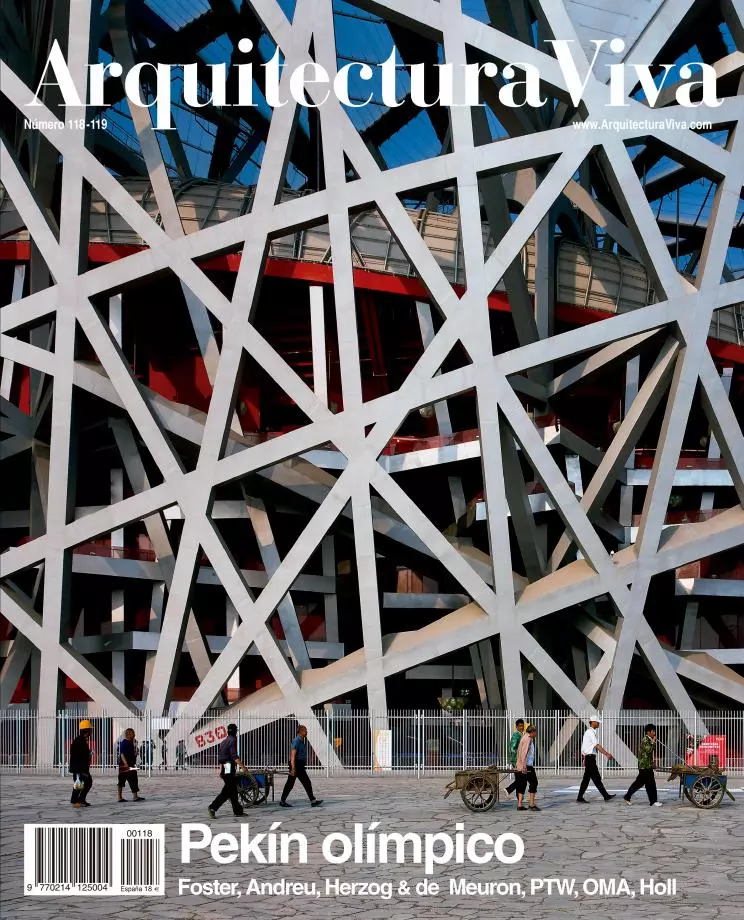The National Stadium is situated in the north of Beijing, on a gentle rise in the center of the Olympic complex. From the beginning of the project, the purpose was to create an urban site with the capacity to attract and generate public activities and to bring new life to this part of the city, even after the 2008 Olympic Games. Significantly, the Chinese nicknamed the Stadium ‘Bird’s Nest’ in the early stages of the project, making it their own before it had even left the drawing board.
From afar, the stadium looks like a gigantic collective shape, like a great scale vessel with undulating rim. The shape follows the contours of the bowl for seating contained inside. From a distant perspective, one can clearly distinguish not only the rounded shape of the building but also the grid of the load-bearing structure, which encases the building, but also appears to penetrate it. But what is seen from afar as a geometrically clear-cut and rational overall configuration of lines evaporates the closer one comes, finally breaking away into huge separate components that look like a chaotic thicket of supports, beams and stairs. The stadium is in this way surrounded by a lobby measuring twelve meters in depth that is at once facade, structure, decoration and public area. In this open space, that allows natural ventilation of the stadium, people gather in restaurants, bars and shops, or walk around the platforms and access paths that cross each other diagonally and vertically. It is the link between the city and the interior of the sports complex and, at the same time, an autonomous urban site. Herein lies the potential of the project.
The image of the stadium is, therefore, purely structural: facade and structure are identical. The load-bearing elements support one another and converge into a spatial grid-like formation in which facades, stairs, bowl structure and roof are integrated. In order to make the roof weatherproof, the spaces in the structure of the stadium are filled with translucent membranes of ETFE (ethylene tetrafluoroethylene), recalling the soft fillers birds use to stuff the spaces between the woven twigs of their nests. The ceiling is clad with PTFE (polytetrafluoroethylene), an acoustic membrane that reflects sound to maintain the enthusiastic atmosphere of the stadium while veiling the structure in order to focus attention on the spectators and events on the field.
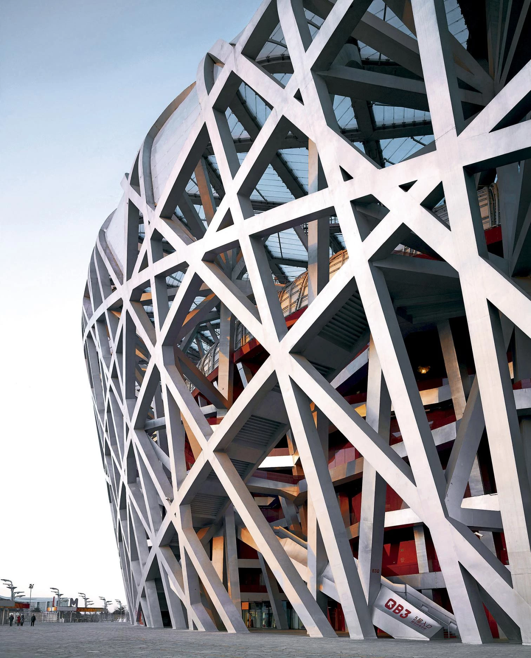
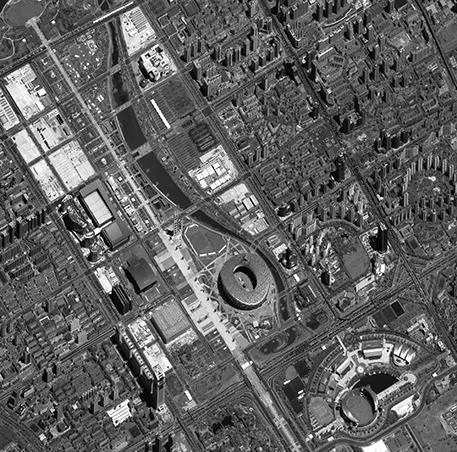
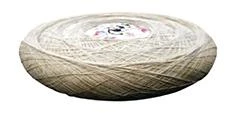
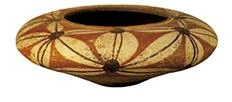
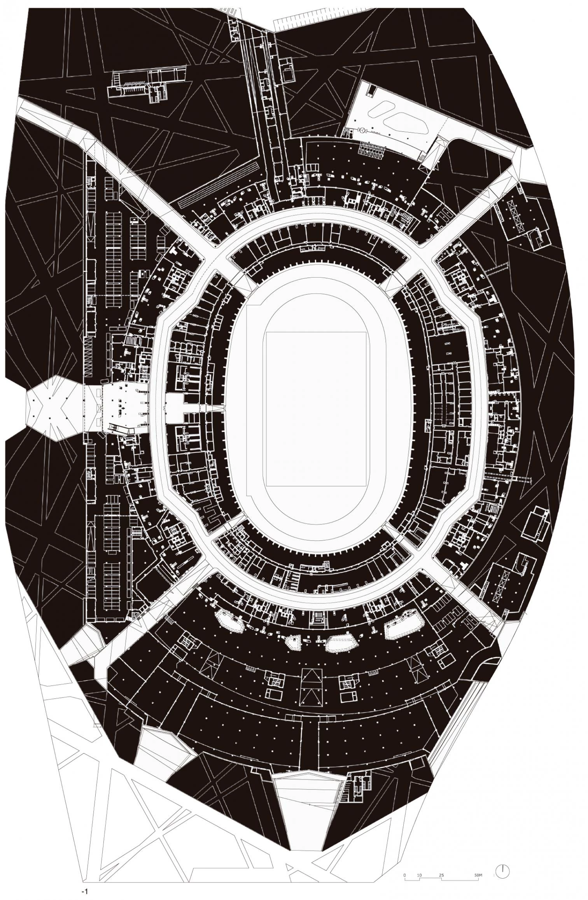


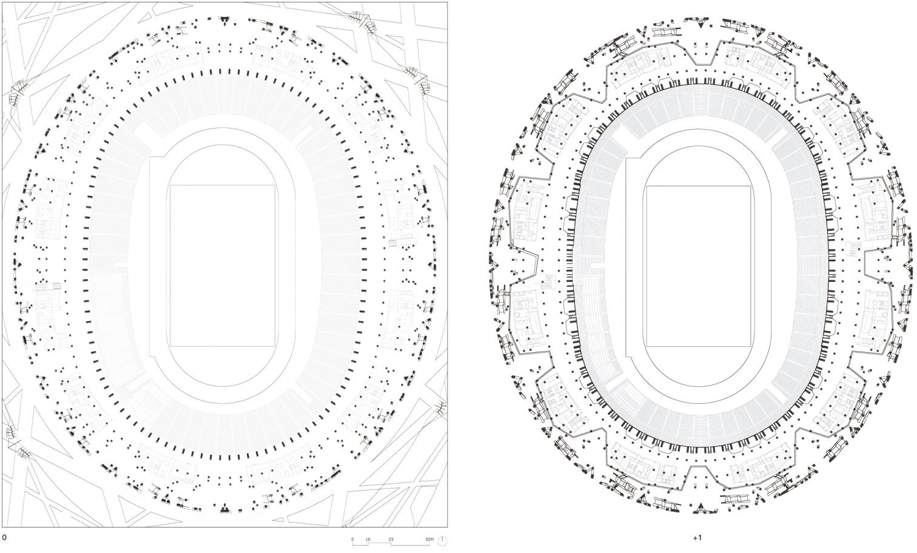
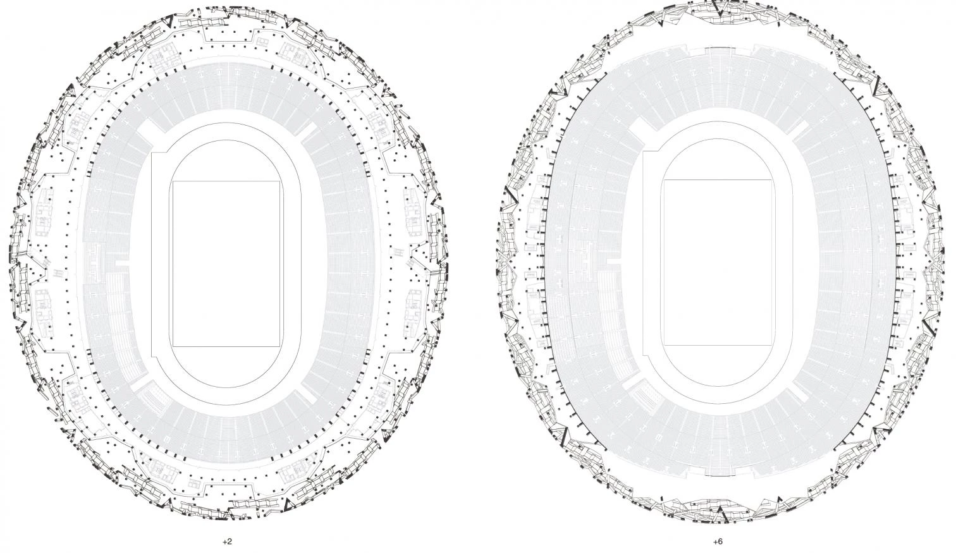
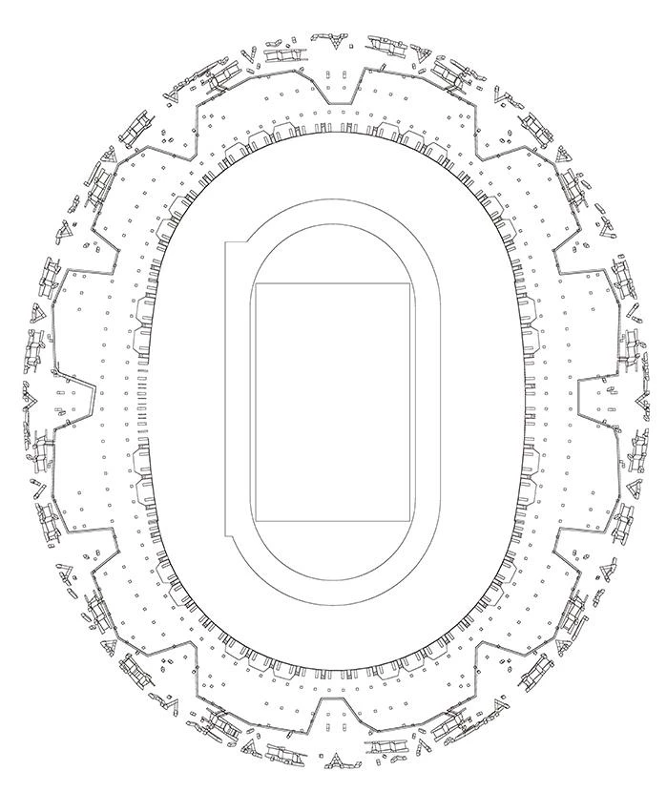
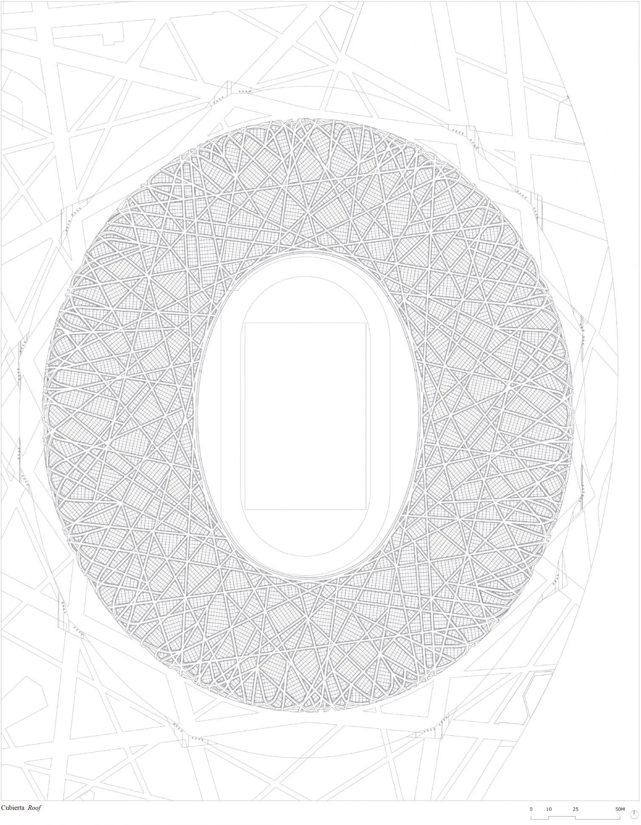
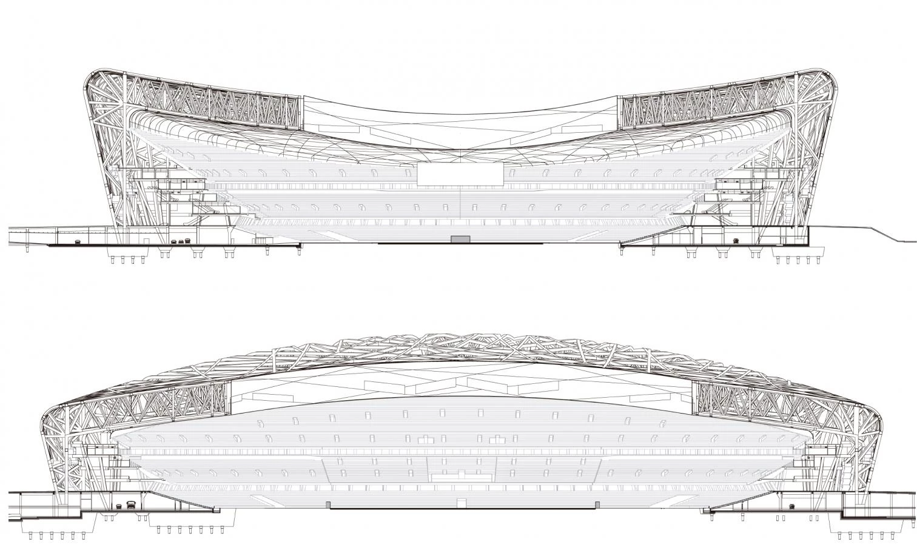
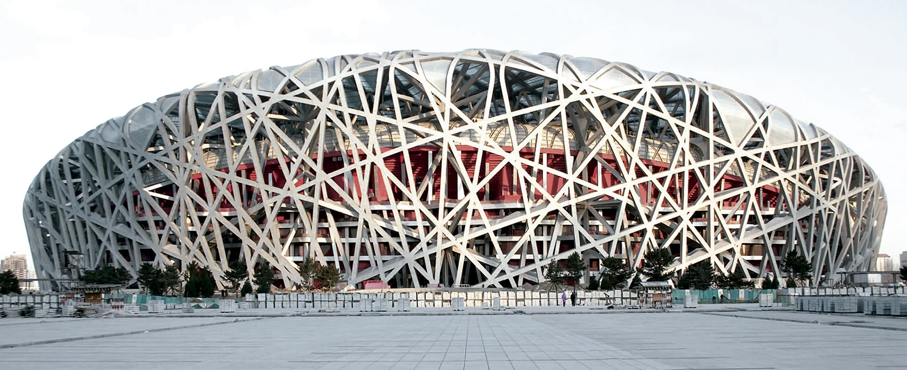
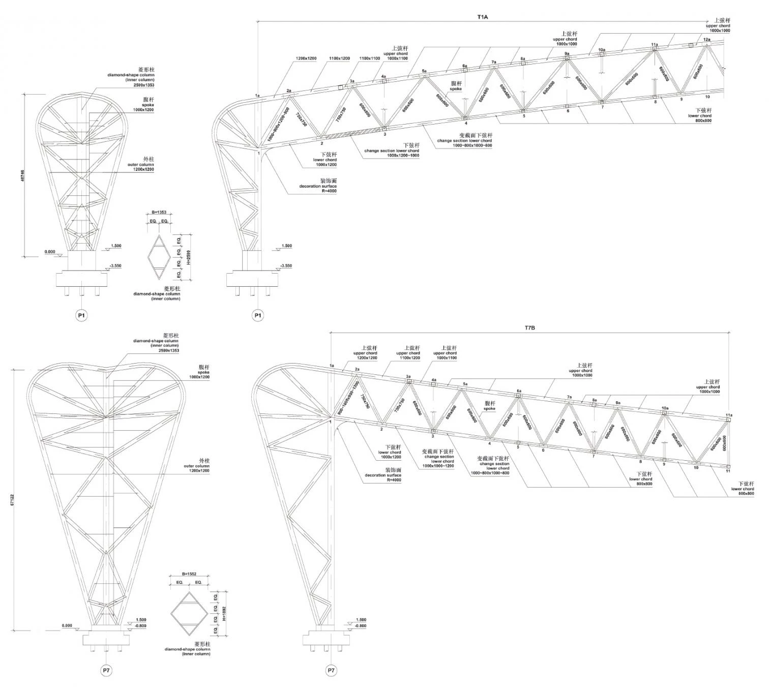
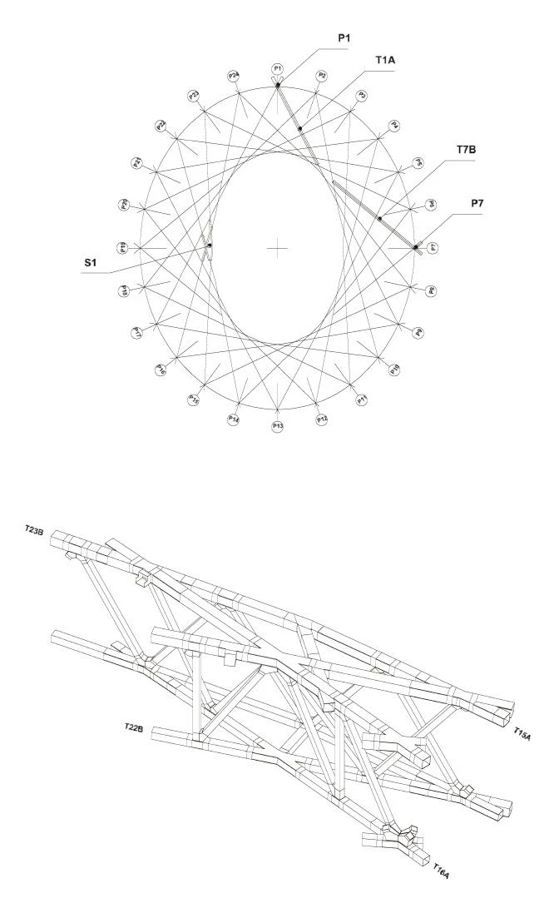
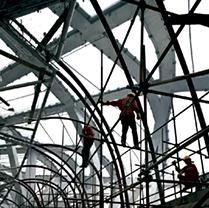
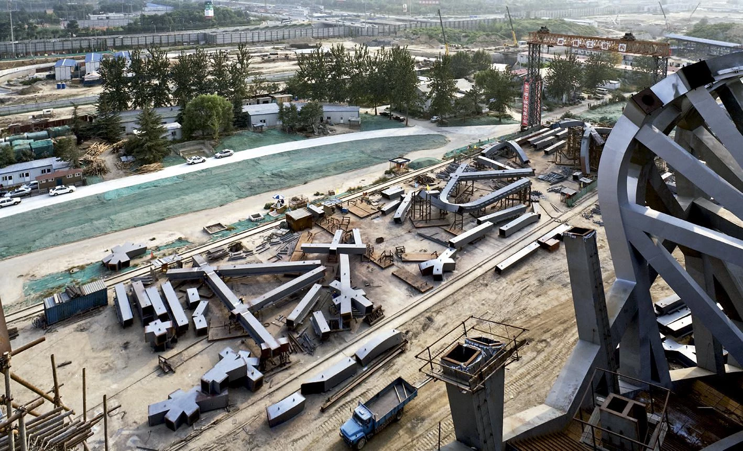
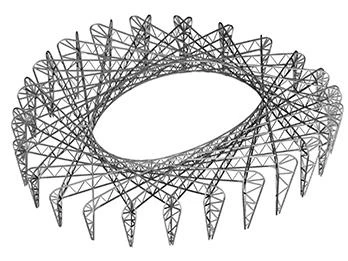
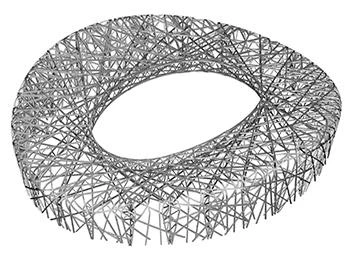
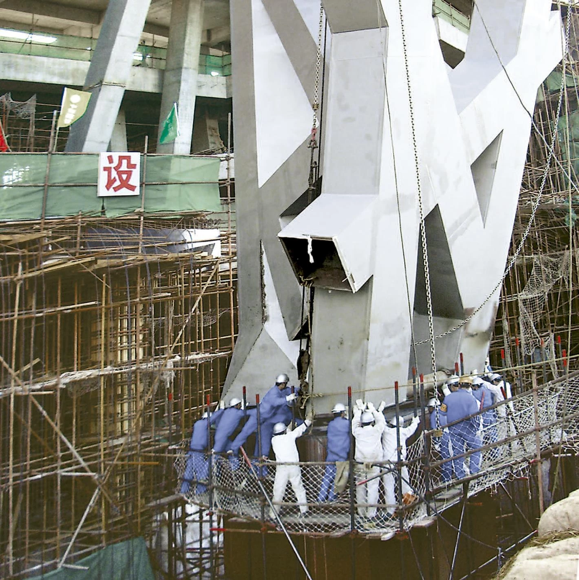
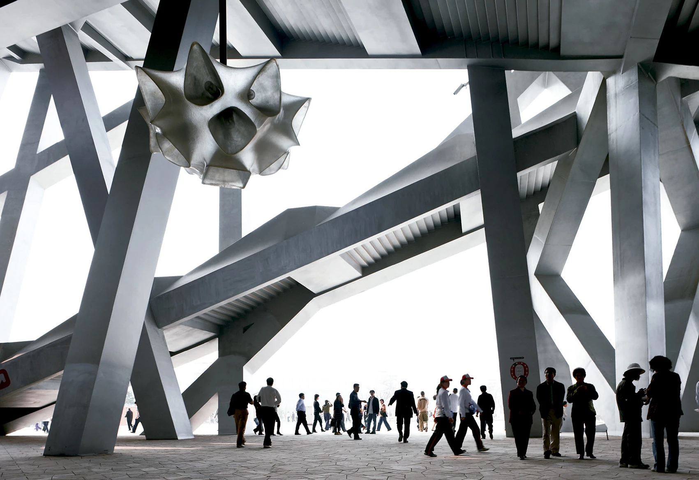
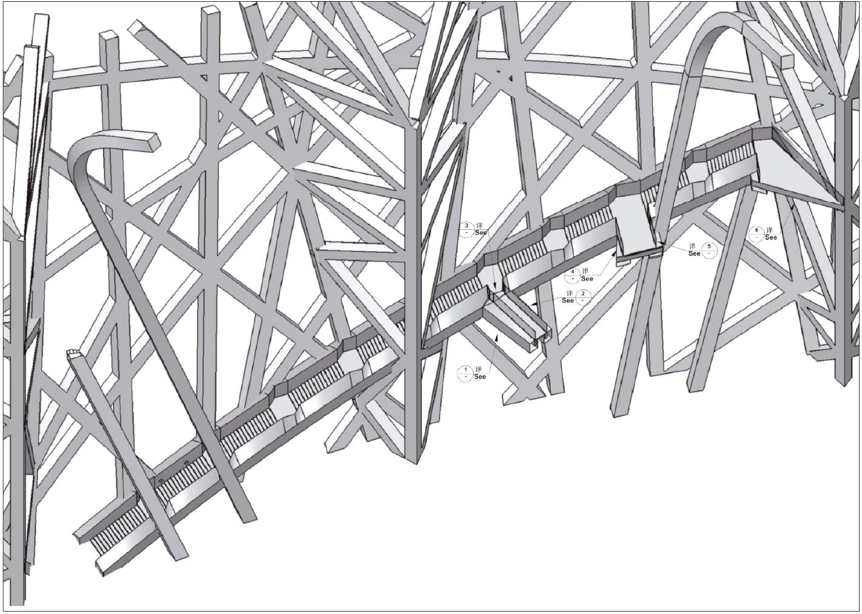
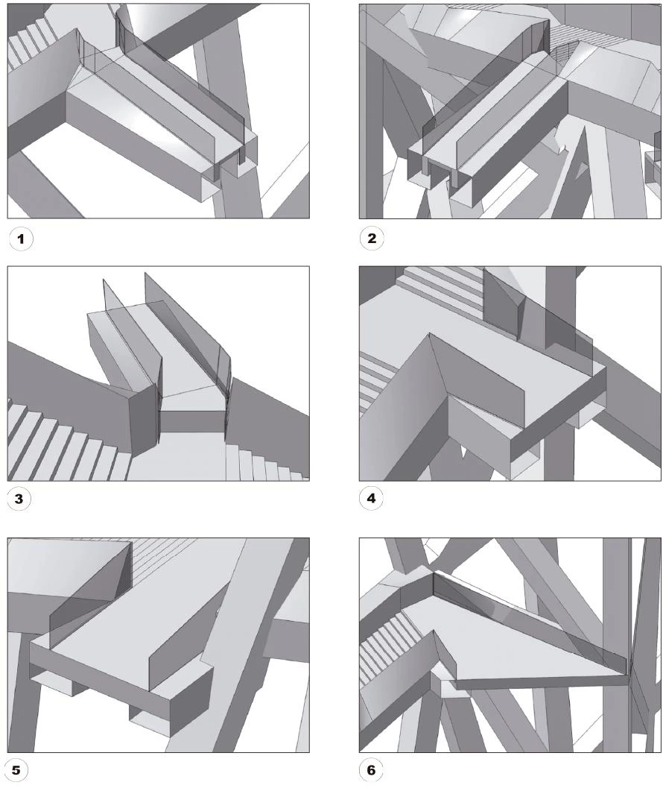

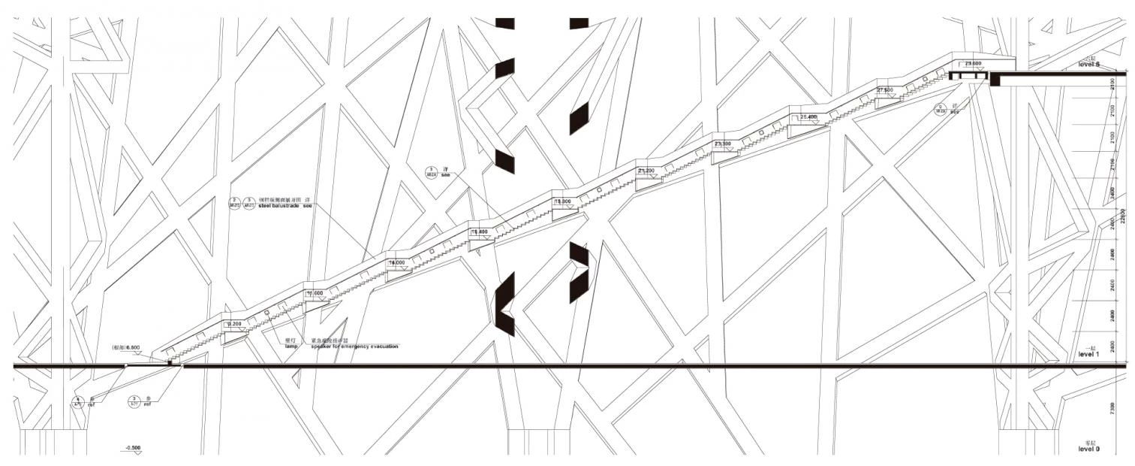
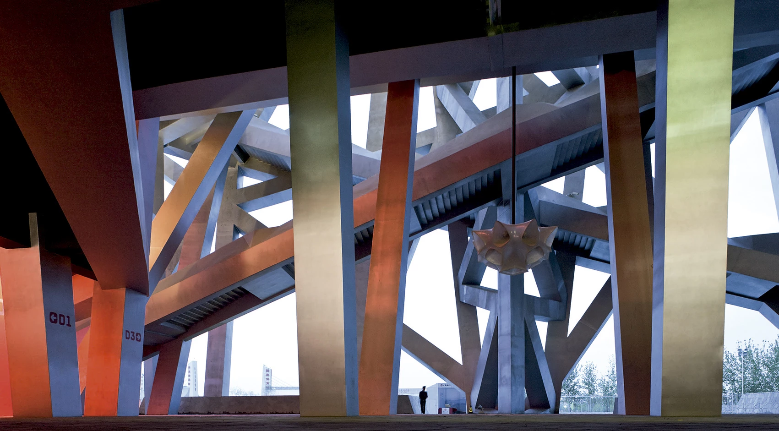
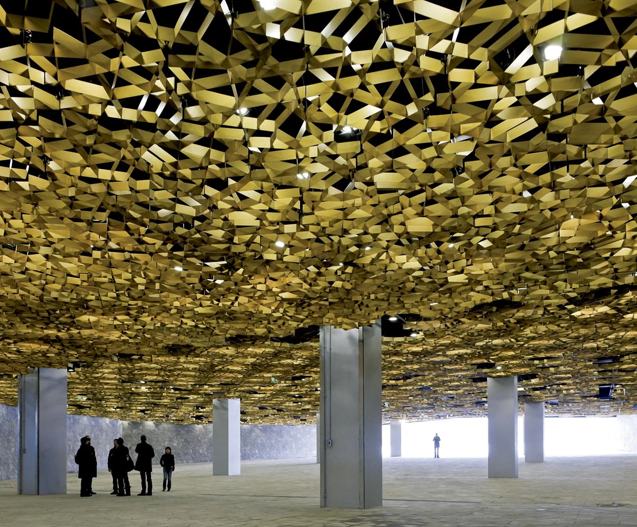
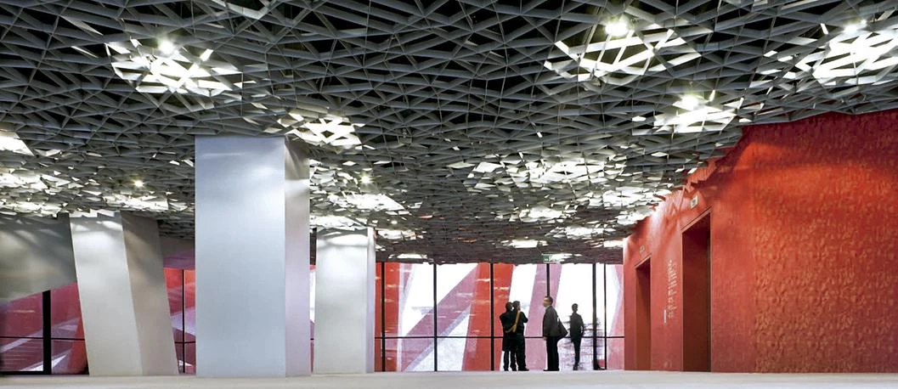
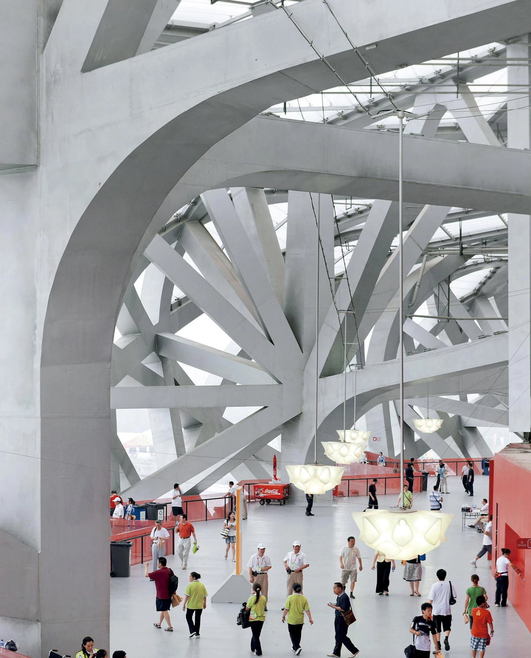
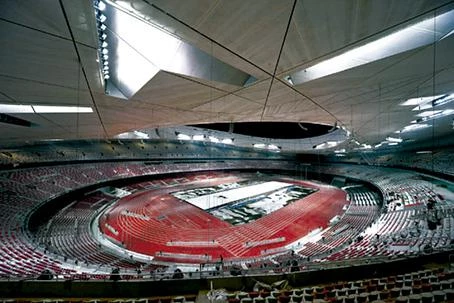
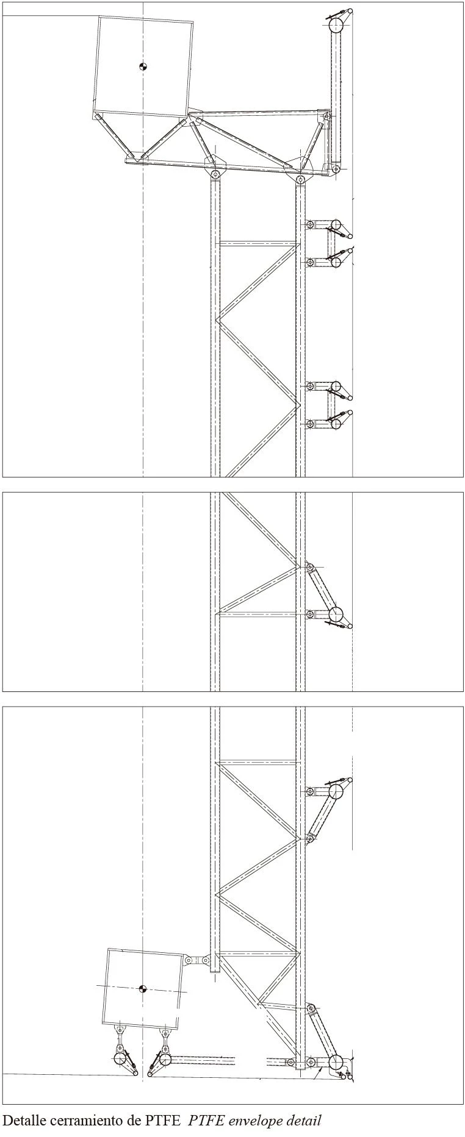
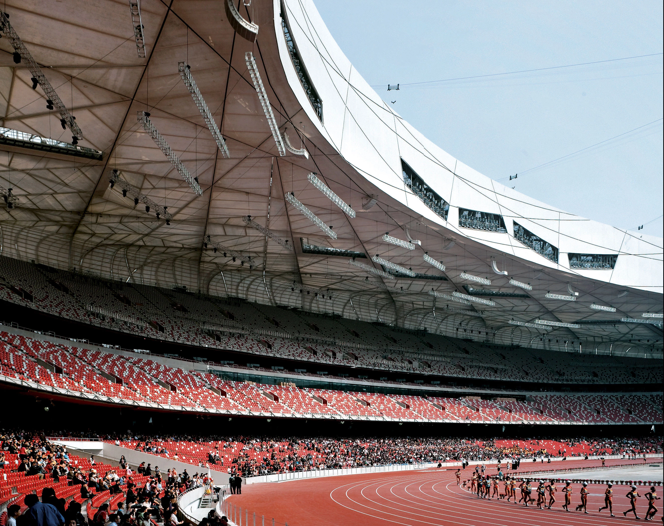
Cliente Client
National Stadium Co. Ltd, Beijing, China
Arquitectos Architects: Herzog & de Meuron
Socios Partners: Jacques Herzog, Pierre de Meuron, Harry Gugger, Stefan Marbach (socio responsable partner in charge).
Equipo de proyecto Project team: Linxi Dong, Mia Hägg, Tobias Winkelmann (asociados, arquitectos responsables associates, project architects); Jean Paul Jaccaud, Thomas Polster (arquitecto responsable project architect); P. K. Becher, B. Berec, A. Berger, F. Beyreuther, A. Branco, M. Carreno, X. Chen, S. Chessex, M. Corradi, G. Espinoza, H. Focketyn, A. Fries, Y. He, V. Helm, C. von Hessert, P. Heuberger, Y. Huang, K. Jackowska, U. Kamps, H. Kikuchi, M. Krapp, H. Lai, E. Liang, K. Liu, D. Mak, C. Mojto, C. Pannett, D. Pokora, C. Röttinger, R. Rossmaier, L. Rotoli, M.Safa, P. Schaerer, R. Sokalski, H. Song, A. Verschuere, A. Voigt, C. Weber, T. Wolfensberger, P. van Wylick, C. Zanardini, X. Zhang
Planeamiento Planning
Herzog & de Meuron / Ove Arup / China Architectural Design & Research Group (planeamiento general general planning); Herzog & de Meuron (planeamiento de arquitectura architecture planning); Ai Weiwei (colaborador artístico artistic collaboration); China Architectural Design & Research Group (construcción architect construction); Ove Arup (estructura, instalaciones structure, HVAC, MEP engineering); Arup Sport (deportes sports); Herzog & de Meuron (paisajismo landscape)
Consultores Consultants
Artefactory (infografías 3D visualization); R + R Fuchs (revestimiento cladding); Beijing Survey Design & Research Institute (geología geology); China Architectural Design & Research Group (ingeniería civil, tráfico civil engineering, traffic); Ove Arup, China Architectural Design & Research Group (física, protección antiincendios, iluminación, acústica physics, fire protection, lighting, acoustics); New Identity (señalética signage); CIECC (supervisión supervision)
Contratista Contractor
Beijing Urban Construction Group Co. Ltd, CITIC International Contracting Inc.
Fotos Photos
Iwan Baan; Album / View / Shu He; Julia / Arturimages; Herzog & de Meuron

