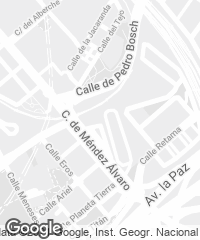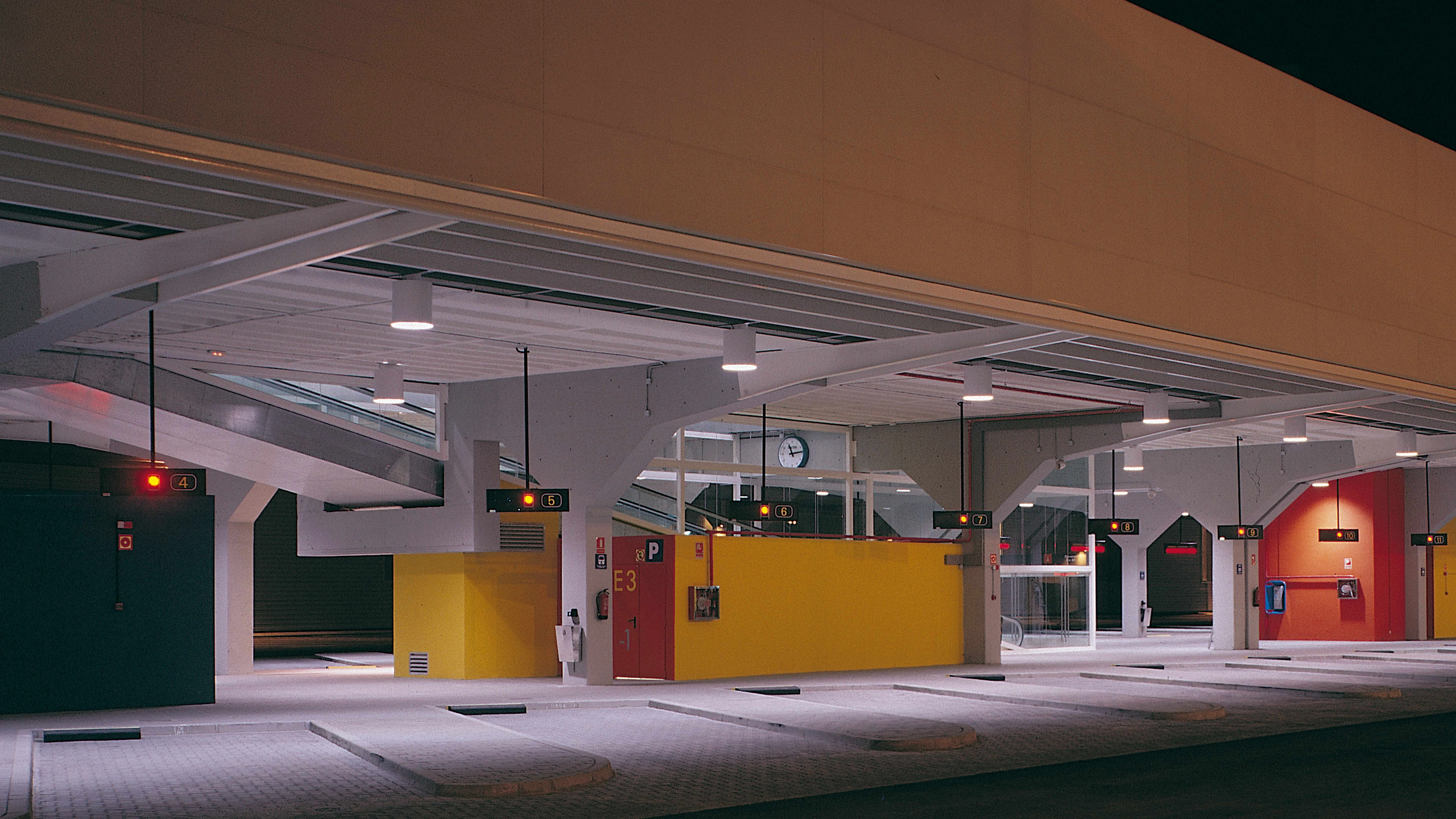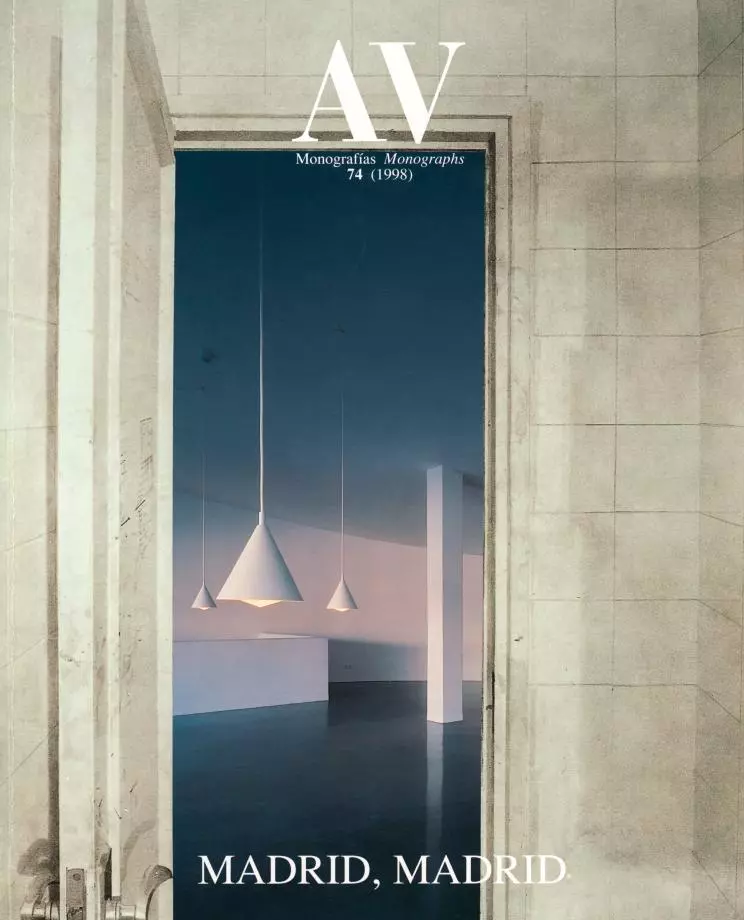Bus Station for the South, Madrid
Rafael Torrelo- Type Infraestructure Station
- Date 1997
- City Madrid
- Country Spain
- Photograph Juan Merinero


The guidelines set by Madrid’s general plan of 1985 to regulate the development of the zone bordered by the M-30 highway, Méndez Álvaro street, the Zardoya-Otis industrial buildings and the railway tracks that stretch from Atocha Station to the southern half of Spain, pointed toward the creation of infrastructure for public road transport. In implementation of these guidelines, in 1986 the regional government held a competition for the design of a bus station. Participating teams had to be multidisciplinary, with at least one architect and one civil engineer in each credit list. Although the final project dates back to 1991, only in March 1995 was a compromise reached among the agents involved, meaning the regional government, Town Hall, and the company that ran the old station on Palos de la Frontera. Both the drawing up and the execution of the project were participatory processes in which no distinction was made between architecture and engineering.
The station has 65 platforms, 29 slots for waiting buses (4 of them equipped with a petrol pump), 61 for staff vehicles at the specified traffic level (-5.84), and public parking down in the basement (-9.20) alongside storage and installation spaces. At access level (0.00) are the concourse – with its battery of ticket booths and an office mezzanine – and a series of commercial units, as well as all passenger services. The terrace of the ticketing area links the premises to a service-sector zone that has been carried out in implementation of the same special plan for buses heading south. Stairs, elevators and ramps tie up the various levels, especially the connections with the Metro and Renfe networks.
With construction over, it is difficult to appreciate the magnitude of the structures that have been built to contain earth, or the complexity of the tunnel on Méndez Álvaro through which the buses exit to the M-30. To construct the tunnel it was necessary to divert the axial double sewer that used to serve the whole length of Paseo de la Castellana. The station is one of the many different nodes in a complex transport system whose importance transcends the diffuse limits of the metropolis. Though constructions of the kind have the symbolic character pertaining to a city gate, this building simply wishes to announce the south. The design makes no concessions to rhetoric; the building only aspires to assume a life of its own, something architecture achieves when users appropriate it for themselves...[+]
Cliente Client
Comunidad de Madrid, Consejería de Obras Públicas, Urbanismo y Transportes; Ayuntamiento de Madrid, Empresa Municipal Estación Sur de Autobuses (EMESA)
Arquitecto Architect
Rafael Torrelo con with Francisco Javier Soria (ingeniero de caminos civil engineer)
Colaboradores Collaborators
B. Rodríguez, M. Valverde, C. Argamentería, F. Benita (arquitectos architects); L. Santiago, J.M Oruña (dibujantes drawings); J. Hernanz (aparejador quantity surveyor); J. P. Alonso, M. Herrera (Comunidad de Madrid); M. Escola, A. Blanco, J.M Castro (Ayuntamiento de Madrid)
Consultores Consultants
Iberinsa (estructura structure); Euroestudios, A. Lozano (instalaciones mechanical engineering); Euroconsult (control de calidad quality control)
Contratista Contractor
Ferrovial
Fotos Photos
Juan Merinero







