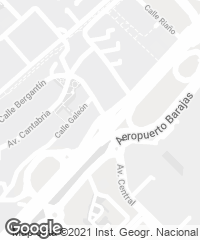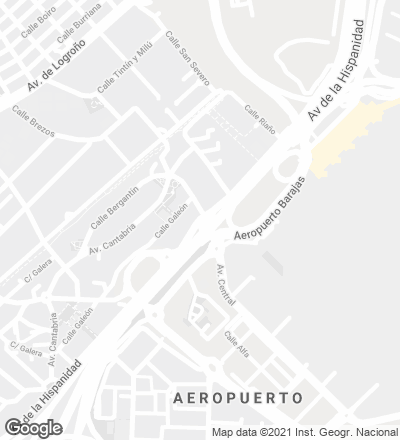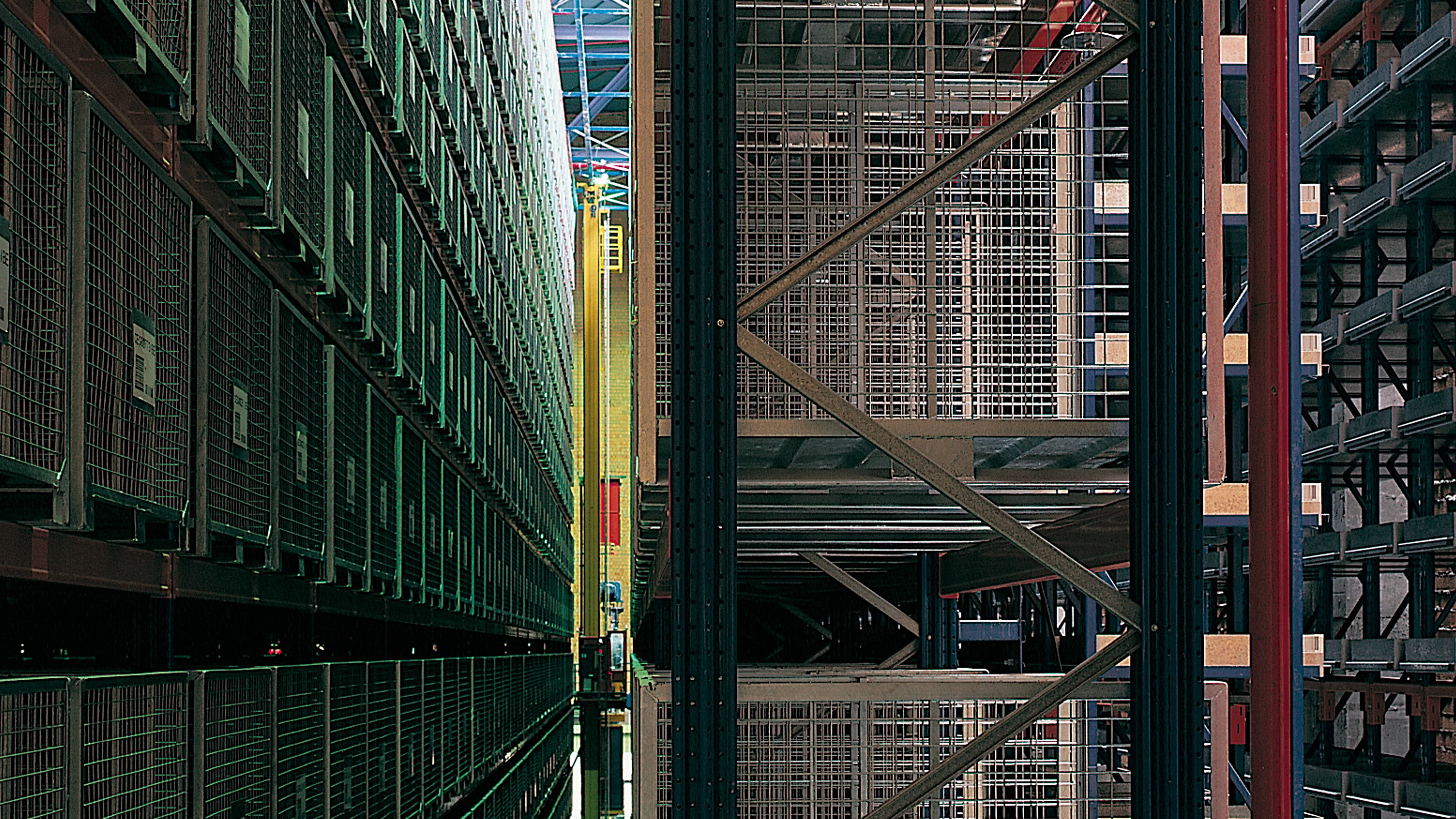Cargo Terminal in Barajas, Madrid
Equipo AUIA- Type Infraestructure Interchange
- Material Corrugated sheet
- City Madrid
- Country Spain
- Photograph Javier Azurmendi


The new terminal is a first-class land-air transport center on account of the high-technology equipment it contains, the breadth of its installations, and its capacity and speed in the handling of cargo. Its architecture builds on criteria normally reserved for other building types. Given its scale, one of the primary objectives was to fit much of the brief in a unitary rectangular volume measuring 193 x 85 meters, structured modularly to zone the different operations and channel the flow of merchandise, with the roof playing a leading role. Considering, moreover, that this is the main construction along the first line of terminals comprising the Cargo Center of Barajas Airport, efforts also went to giving the structure and the external cladding – of lacquered metal panels – a singular character.
It was decided that the administrative part of the terminal would be compositionally differentiated from the shed containing the various automated depositories. Curved in two slopes to make it easier for rainwater to slide off and down the longitudinal facades, and forming a sawtooth ridge, the roof incorporates the main bulk of the building within it. Besides facilitating the airing and lighting of the entire central area, the ridge makes it possible to build a tall frontispiece for company logos to be displayed on. Elsewhere on the roof are openings for sunlight to come in and smoke to escape through, situated according to criteria based on the risk of fire in each sector below.
Falling out of the range of this huge roof is the volume to be used as a storage for ULDs (big aluminum containers for air transport), as is part of that reserved for offices. The former is a large rectangle that rounds off the building’s northwest part, and the latter, whose principal facade pushes the vertical circulation block forward, acts as a landmark for one wheeling along the central road. The modular variation of metal sheet panels on the facades makes it possible to distinguish the different facilities from outside, complemented by large translucent openings that, other than providing natural lighting, grant the onlooker a partial view of operations taking place indoors. Besides the doors on the air side of the terminal are 27 on the land side for admittance and claiming of merchandise, as well as a berth-like area with a large gate for armored vehicles. Longitudinal metal canopies ensure protection during the transfer of cargo between interior and exterior, but also liven up the building’s image...[+]
Cliente Client
Centros Logísticos Aeroportuarios
Arquitectos Architects
Alfredo Villanueva, Luis Álvarez-Ude, Andrés Martín Sanz (arquitectos architects); Arturo García Ceva (ingeniero aeronáutico aeronautical engineer)
Colaboradores Collaborators
Equipo AUIA: F. Machón, O. Celis, J.A Alonso (proyecto y ejecución project and construction)
Consultores Consultants
HCA: J.A Domínguez (estructura structure); JG: E. González Gaya (instalaciones mechanical engineering)
Contratista Contractor
LAIN
Fotos Photos
Javier Azurmendi







