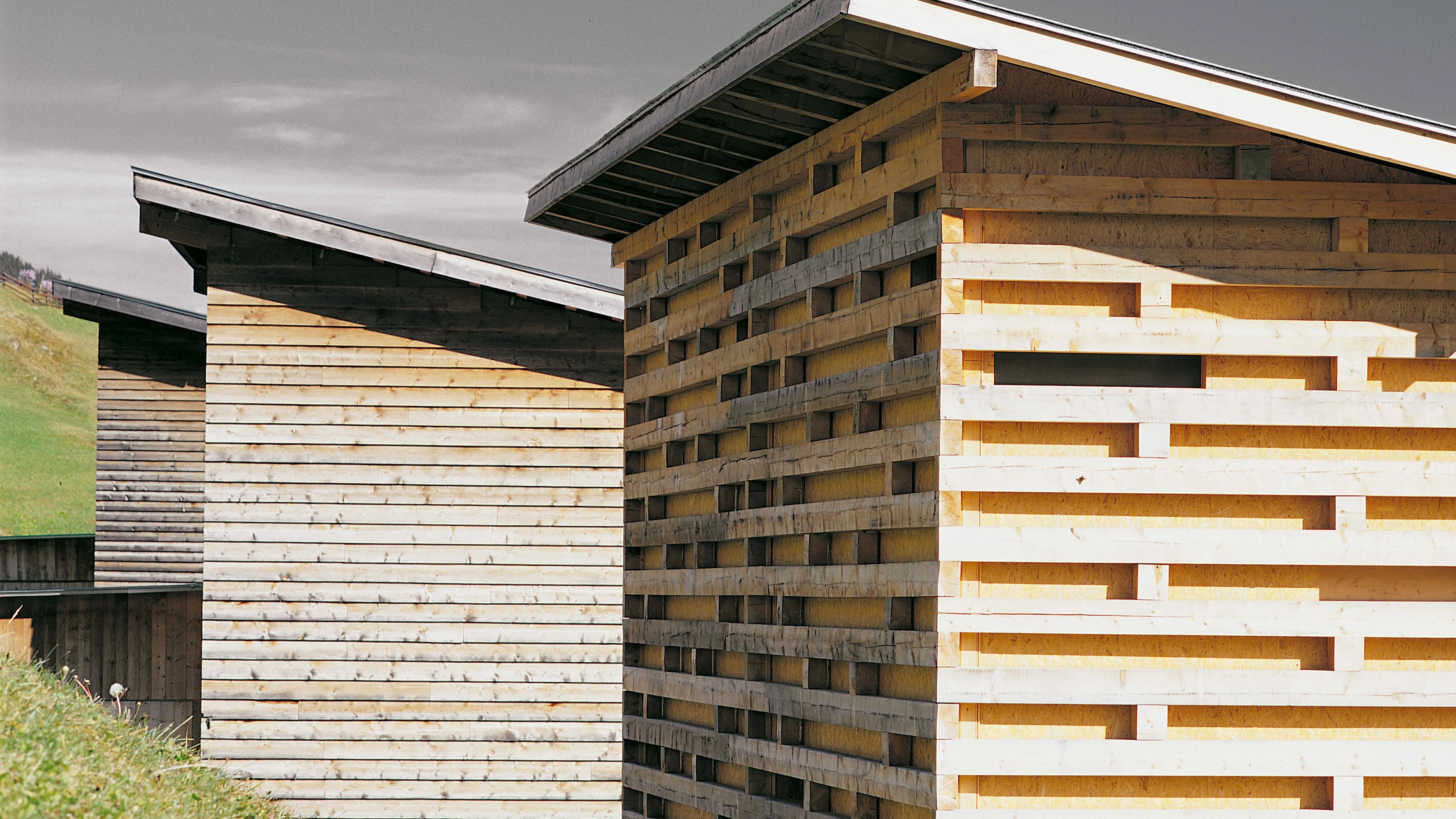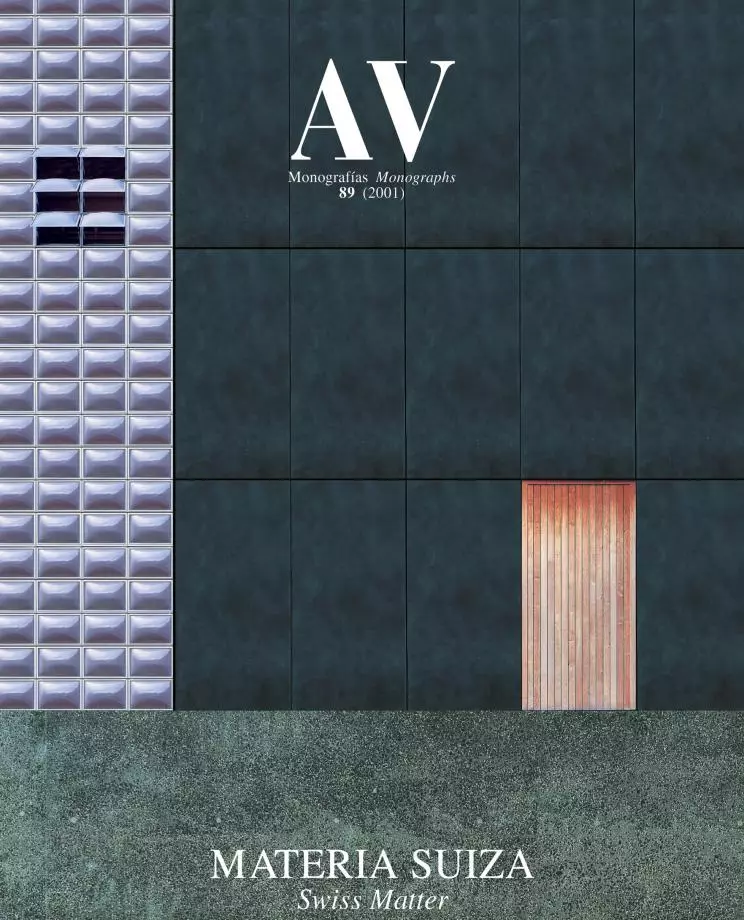Stables and Abattoir, Vrin
Gion Antoni Caminada- Material Wood Concrete
- City Vrin
- Country Switzerland
- Photograph Lucia Degonda
At almost 1,500 meters above sea level, Vrin is the last village in the valley of Lumenzia, a Romanche-speaking enclave in the Grisons Canton where it seems time does not go by. With more than half of its 280 inhabitants devoted to agriculture and stockbreeding, the town is from a distance a tapestry of small constructions which follow the traditional grouping of dwelling and stable. Due to the impossibility of carrying out certain tasks in the stables located in the center of the village, some terrains in the outskirts of the town were chosen for the construction of community equipments that would complete the agricultural and livestock infrastructure of the area with stables for cattle.
Lying on the hillside, two twin pavilions for stables and a third one used as abattoir flank the road leaving this small town, forming a distinctive unit that does not steal the protagonism away from the church’s silhouette. With an almost squared floor plan, the abattoir heads the group and provides a space to sacrifice cattle for all the stockbreeders of the town, aside from a shop on the upper level where they can sell their products. The two other constructions also take advantage of the slope to access both levels directly: the lower one devoted to cow, sheep and goat stables – as well as a premise for the production of cheese – and the one on the upper level used for straw and hay storage. Shifting its main axis to adapt to the topography, the three buildings have slanted roofs parallel to the terrain’s slope. From afar, only the metal sheeting which substitutes the slate as roofing material identifies them as new constructions.
In terms of construction, the buildings show an emphasis on continuity without breaking apart from tradition. The modest size of the buildings made it unnecessary to segregate the structure of the enclosure. The wood – protagonist of the local technique of the Strickbauten or «woven buildings» – is used in the stables and the upper part of the abattoir to form a wall composed of an inner side clad with oriented shavings boards, and an outer plan of horizontally placed wood planks, strutted by an intermediate layer of diagonal timber battens. To comply with the public health requirements imposed by the authorities, the interior of the abattoir is made of polished concrete, but, insisting on the use of local material, its plinth is clad with an ashlar of irregular stones found in the surroundings that proceed from recent building works and levelings...[+]
Cliente Client
Societad da Mazlaria Vrin, L. Casanova
Arquitecto Architect
Gion Antoni Caminada
Colaboradores Collaborators
Th. Stettler, B. Hausheer
Fotos Photos
Lucia Degonda







