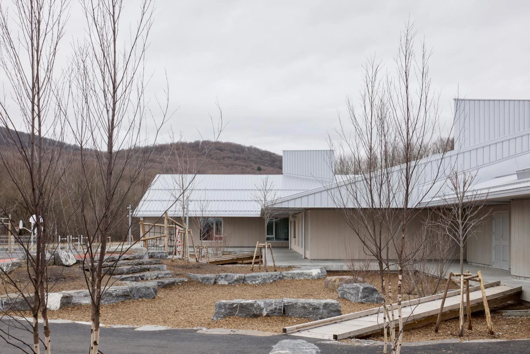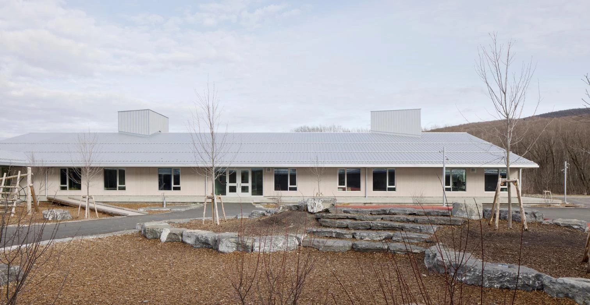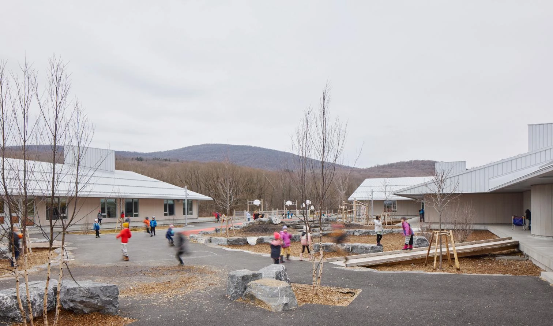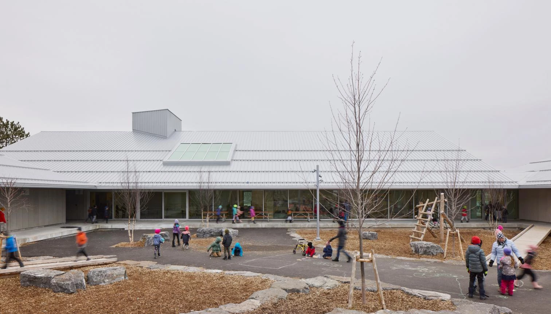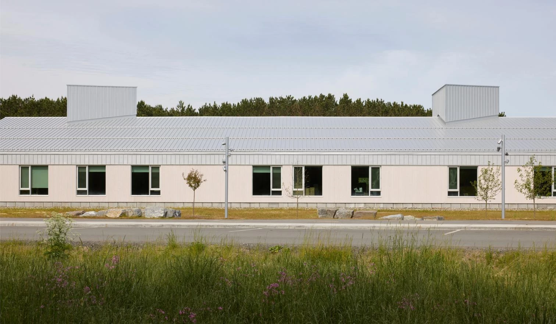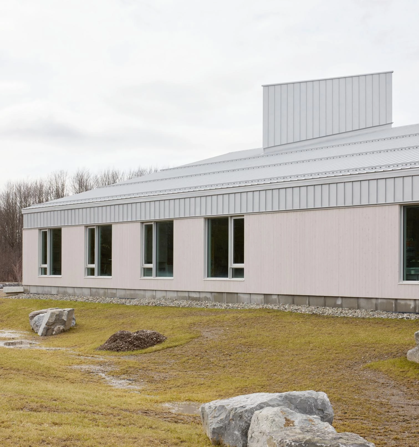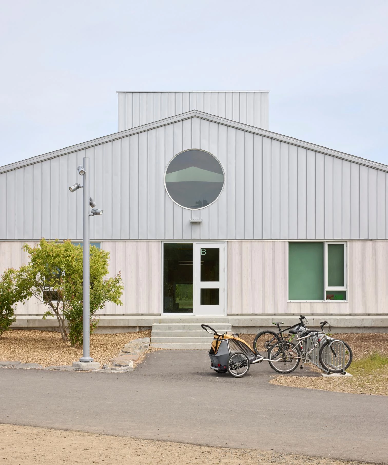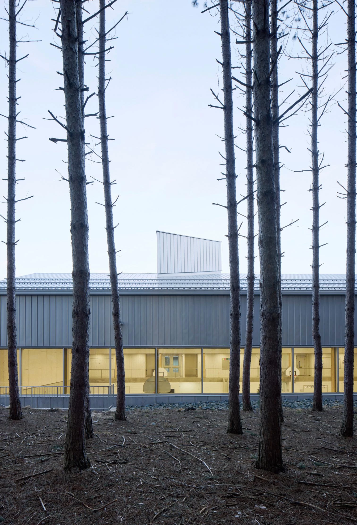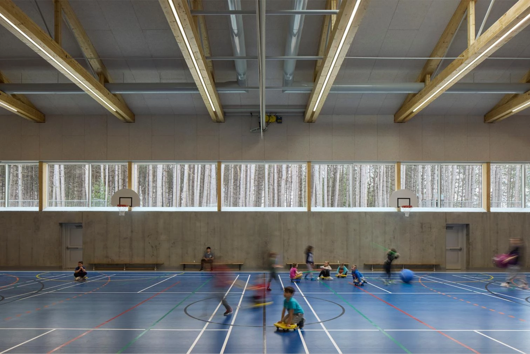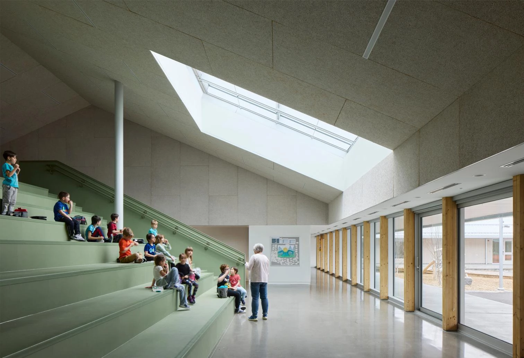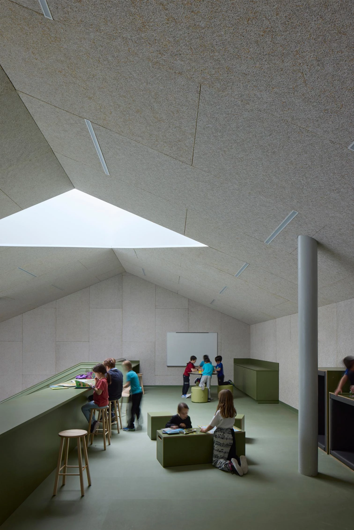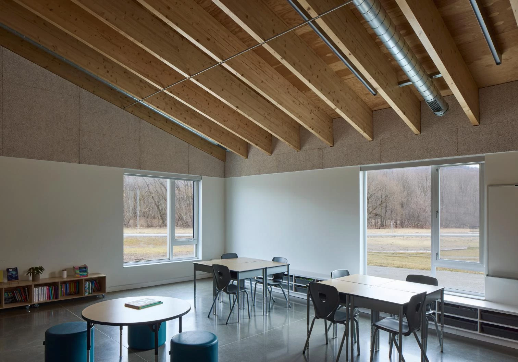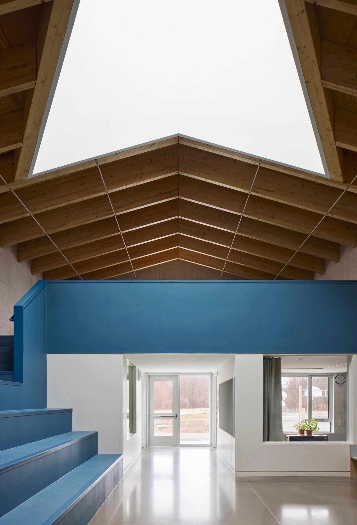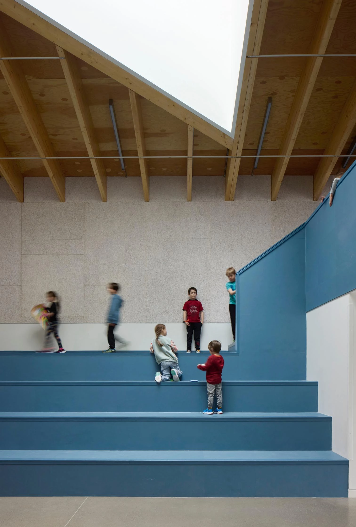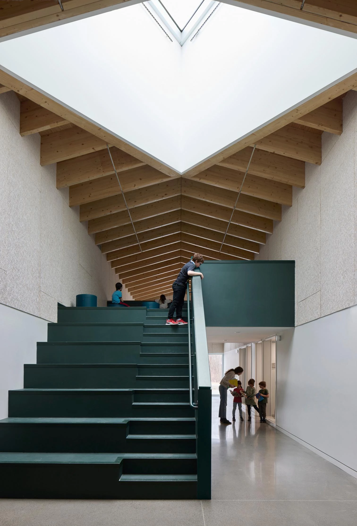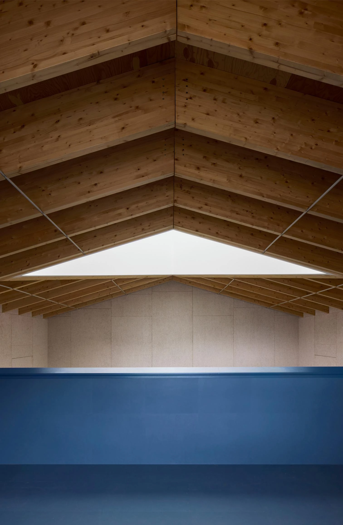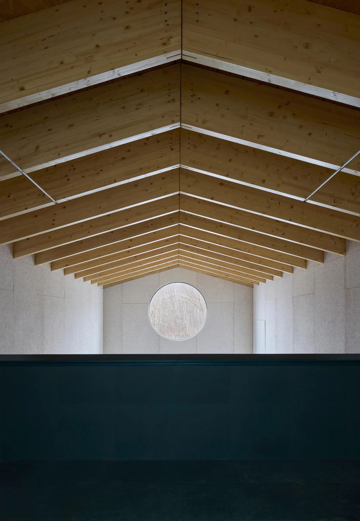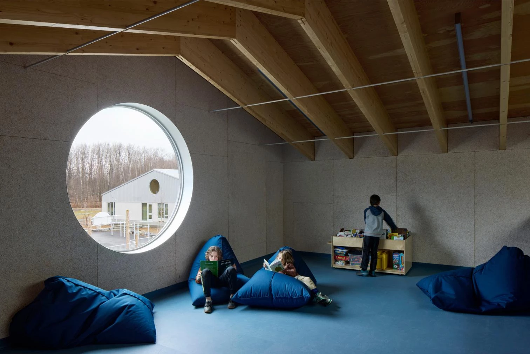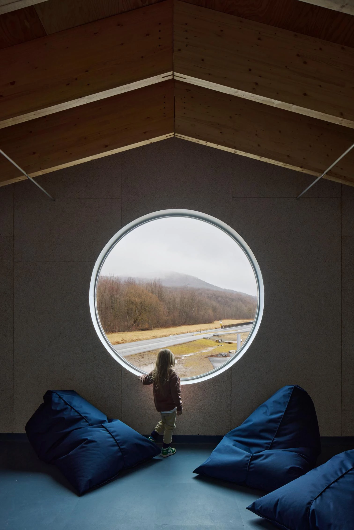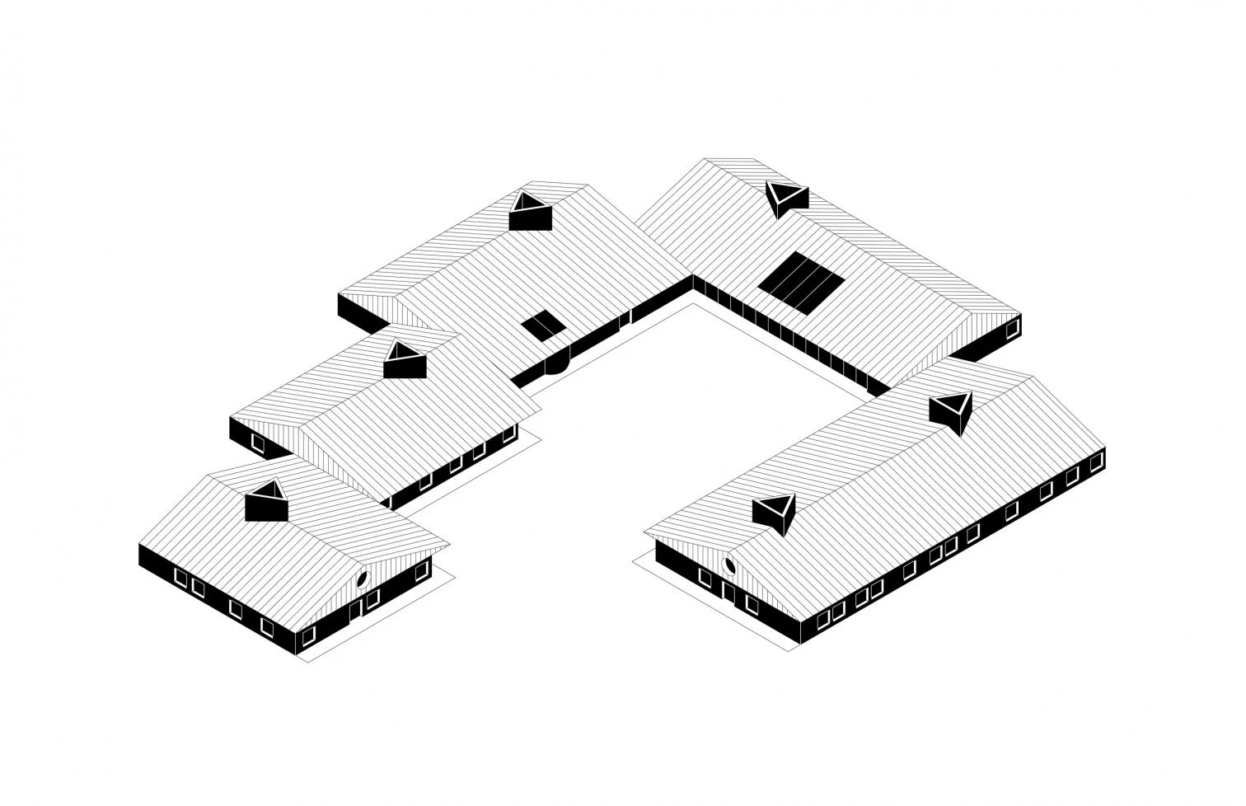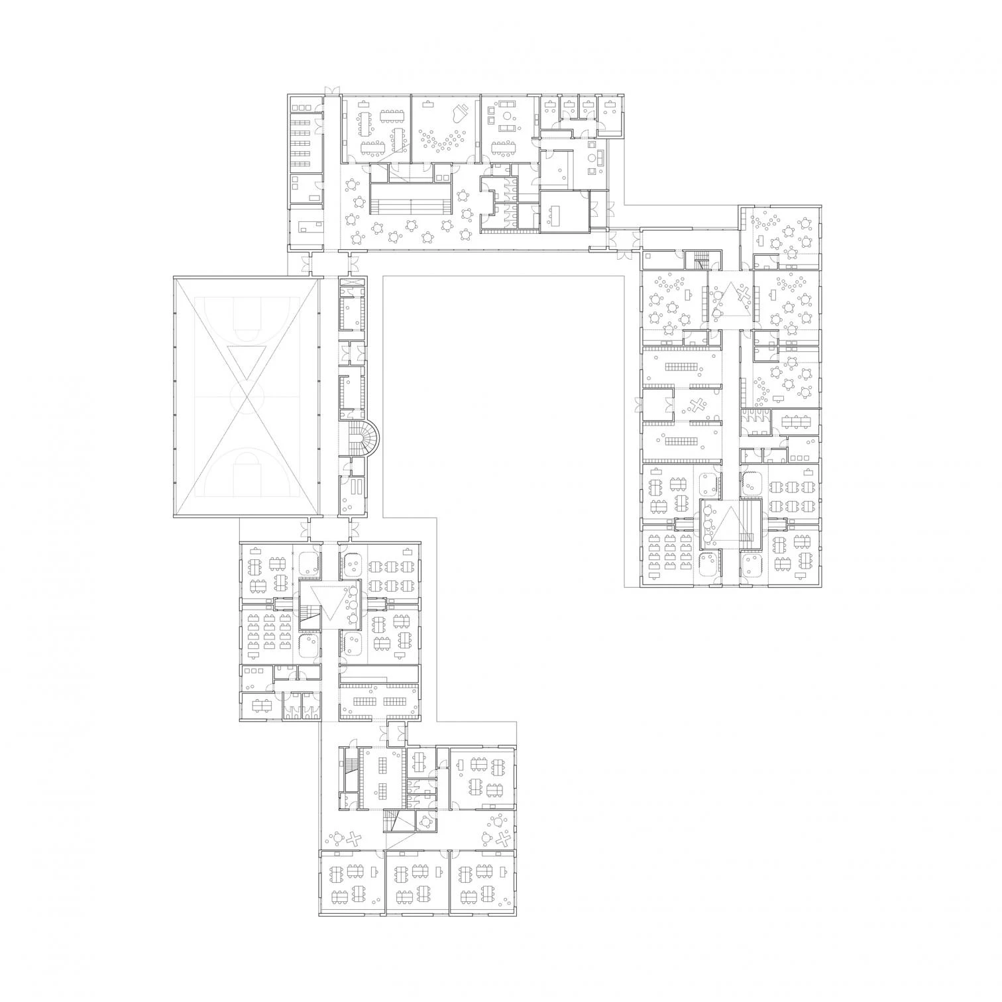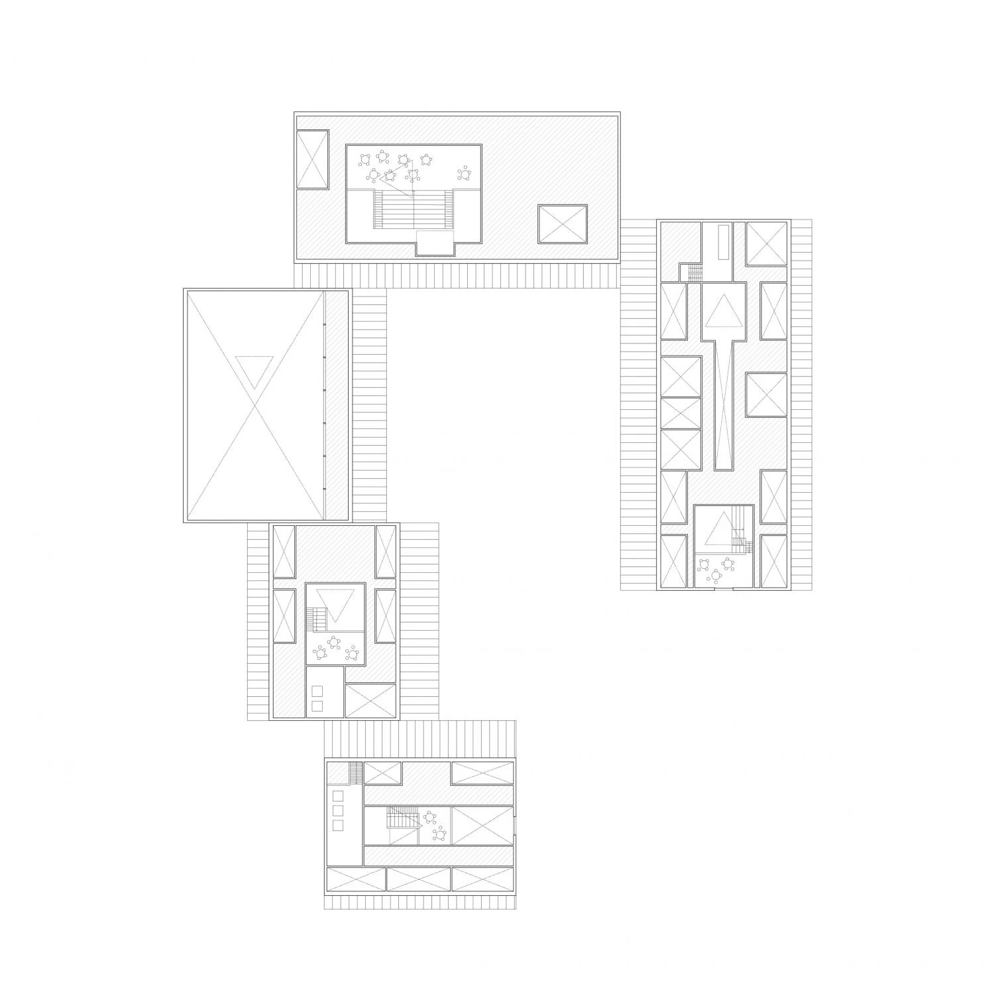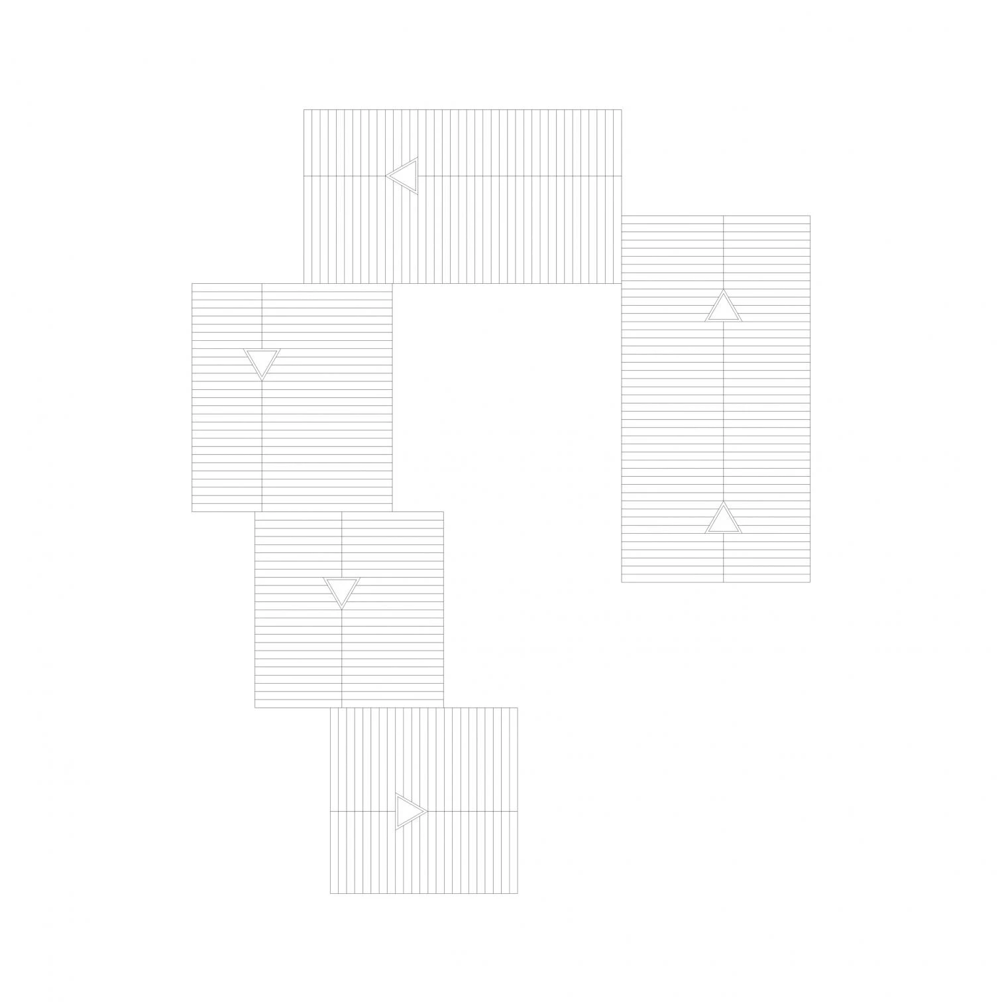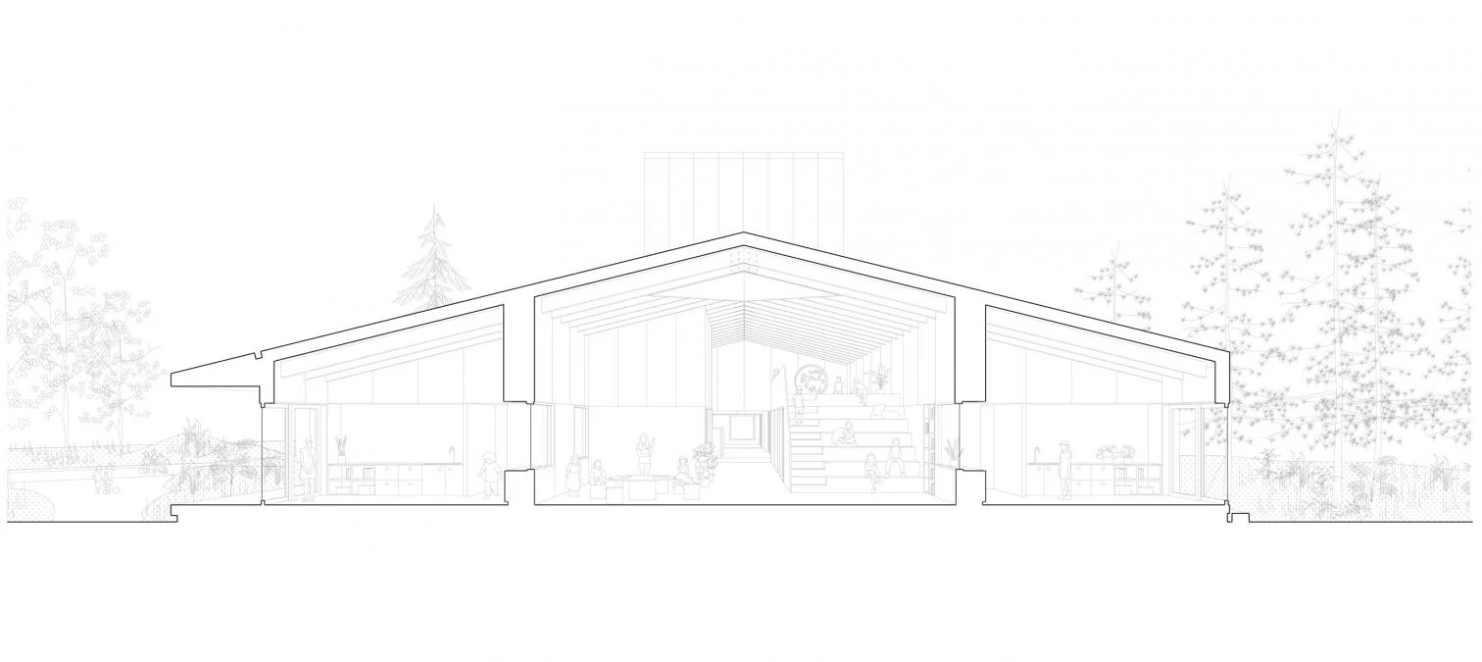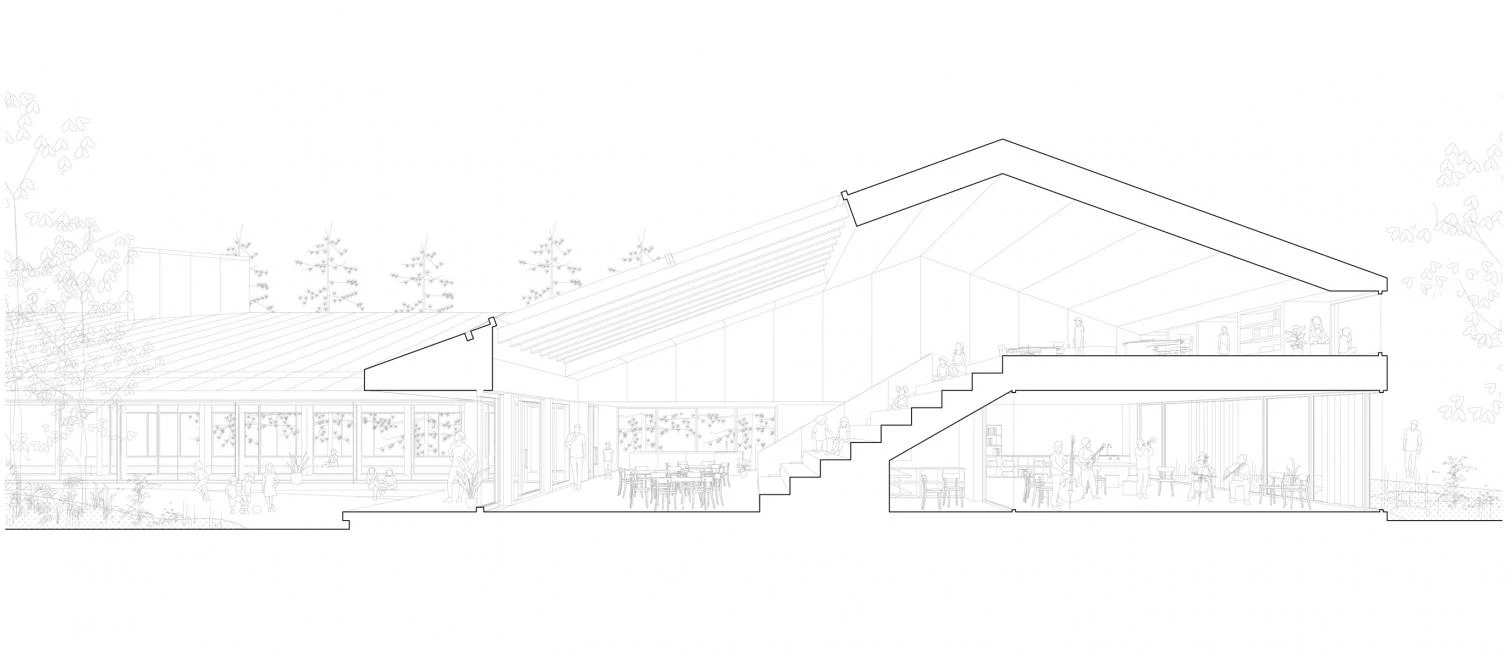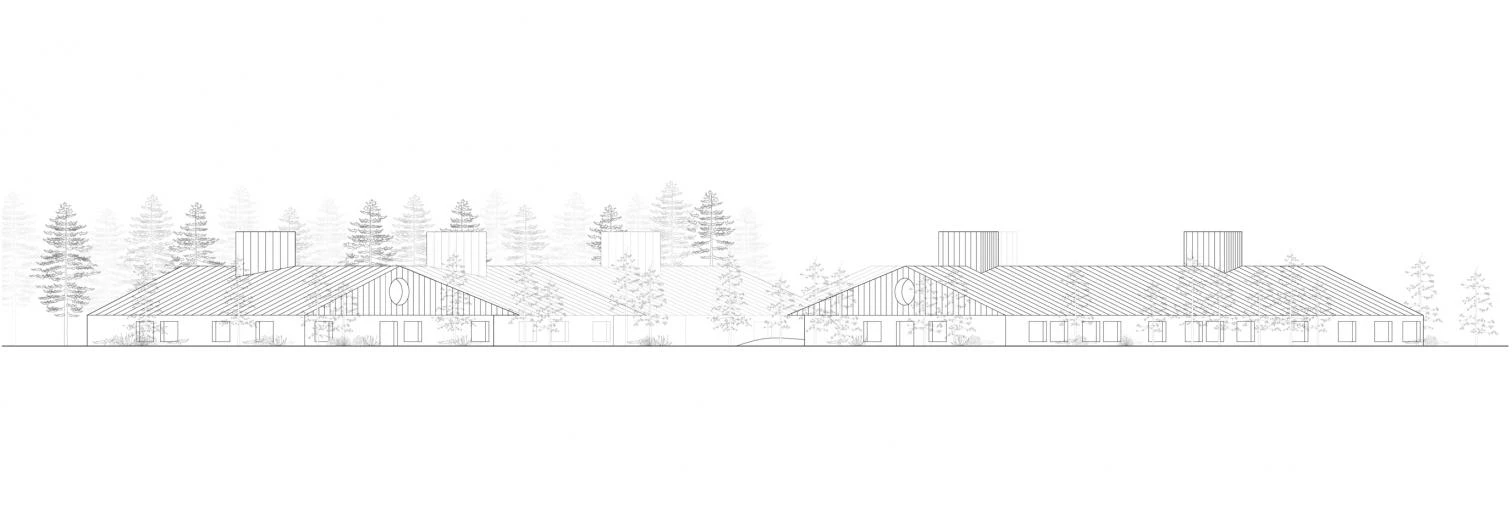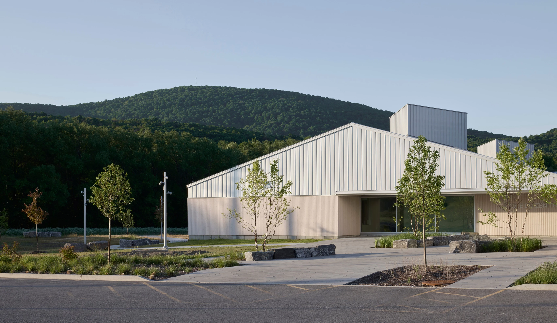Zénith primary school in Shefford
Pelletier de Fontenay Leclerc architectes- Type Education School
- Date 2023
- City Shefford
- Country Canada
- Photograph James Brittain
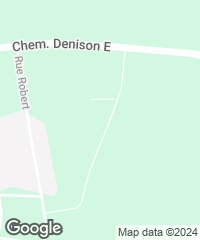
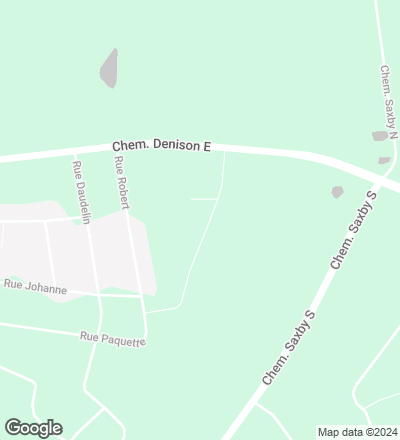
The project is a result of a series of competitions, launched by Lab-École in 2019, that constitutes a turning point in Quebec’s educational landscape, a renewal of the program, organization, and way of building primary education centers in the Canadian province. This school – a work of the firm Pelletier de Fontenay, in collaboration with Leclerc Architects – is shaped by an interplay of volumes and roofs, and appears as a new horizon line, enabling the children to explore, discover, and connect with nature.
The ensemble offers a dual interpretation, allowing the expression of both the individuality of each academic cycle and the broader school community. With large windows, overhanging roofs, and multiple entry points, the architecture aims to make the boundary between inside and outside as porous as possible, thus connecting the architecture with the natural surroundings.
The overhanging roofs interconnect to form a continuous covered footbridge around the inner courtyard. The low volumes and their sloping roofs offer archetypal forms of vernacular architecture. The large triangular chimneys perforating the volumes let light in from overhead and serves as a bioclimatic device by directing warm air towards these shafts and out.
This school is simple in expression and organization, but spatially rich and complex. In section, the clasrooms use the roof slope to obtain a generous ceiling height. The slopes extend and meet above the collaboration areas, defining a double-height space. Shared among four classes, the collaboration zone partly unfolds in the double-height space and partly in a mezzanine accessible by stairs.
