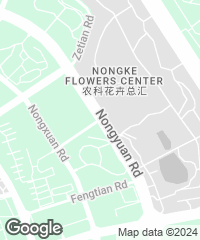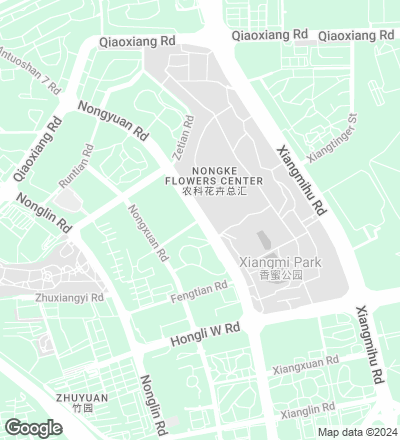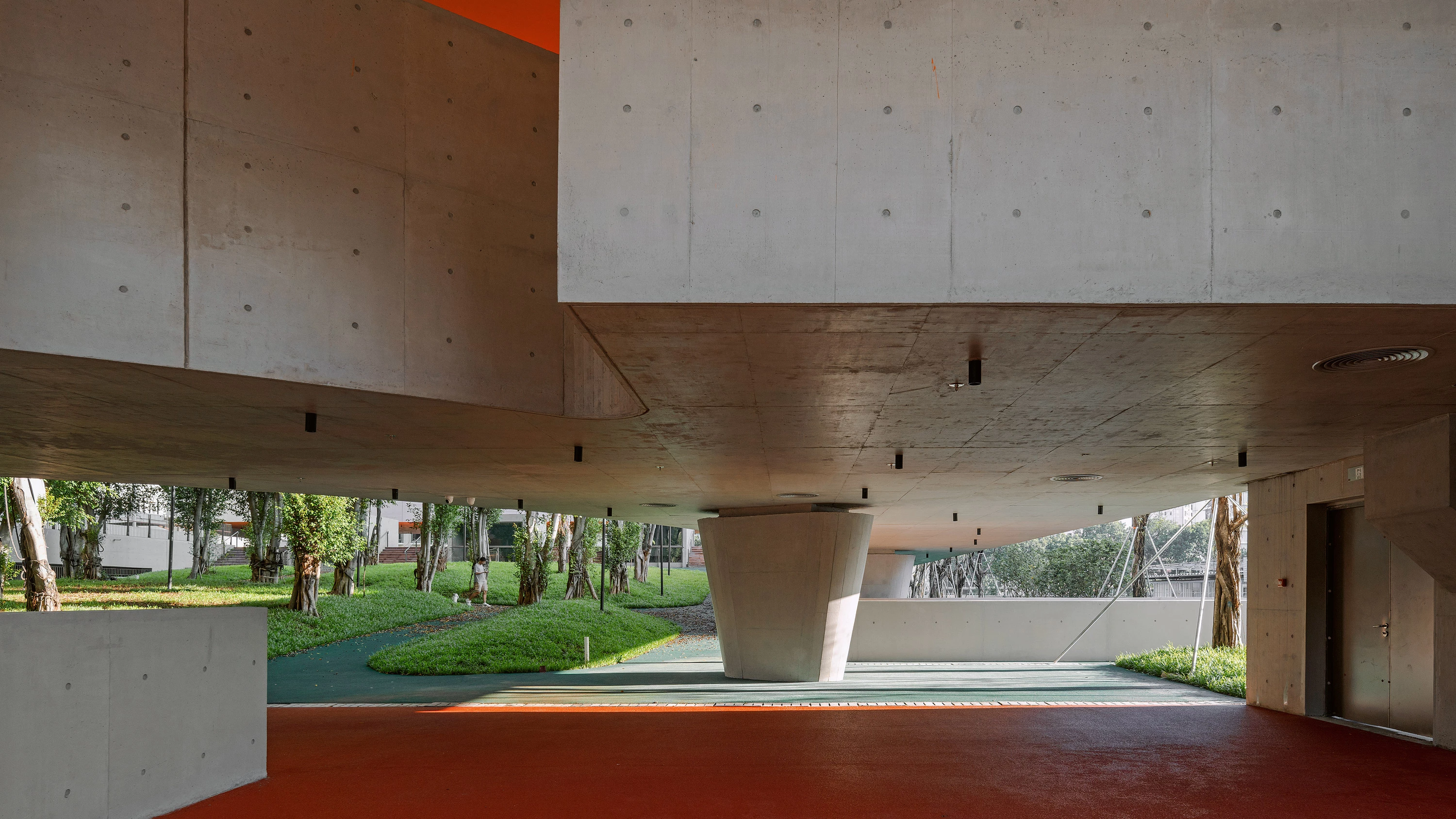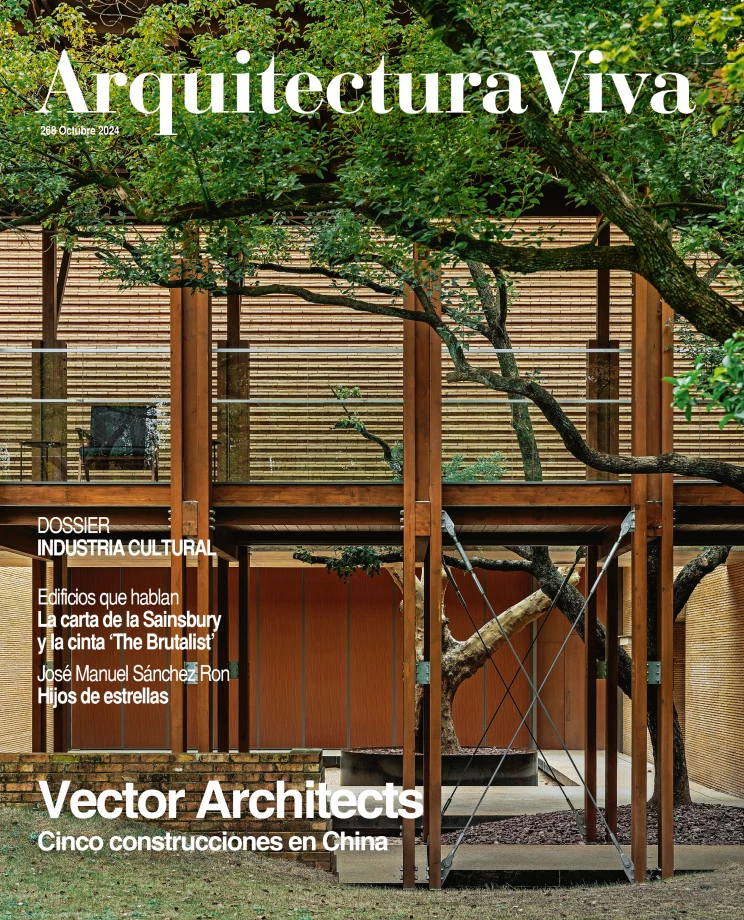Liyuan Foreign Language Primary School, Shenzhen (China)
Vector Architects- Type School Education
- City Shenzhen
- Country China
- Photograph Rudy Dong (Dong Image)


Protected by concrete shading panels, thirty-six classrooms are raised along the plot’s perimeter to free up the ground level, at the landscaped center of which begins a chain of ramps for vertical circulation.
From an elevated running track encircling the garden to leave shaded spaces underneath, to the rooftop sports grounds, the recreational facilities are organized on different levels, thus providing dynamic experiences...[+]
Cliente Client
Shenzhen Futian District Bureau of Education and Bureau of Public Works
Arquitectos Architects
Vector Architects / Dong Gong (socio principal principal); Feng Chaoying, Chen Zhoujie (arquitectos de proyecto project architects); Zhao Liangliang, Li Jinteng (dirección de obra construction management); Zhao Ke, Huang Tianzhi, Huang Xiongshen, Zhang Jie, Chen Yang (arquitectos locales site architects); Chen Gong, Tao Wei, Zhao Liangliang, Ma Xiaokai, Guan Shipeng, Gao Yudi, Lai Jianxi, Li Xiang, Liu Shida, Ai Xin, Qin Chen (equipo team)
Consultores Consultants
Shenzhen Capol International & Associates Group (estructura e instalaciones structure and MEP services); CABR Foundation Engineering (cimentación foundation pit); Shenzhen Yingke Facade Design Consulting (fachada facade); X Studio of Tsinghua University School of Architecture (classroom lighting); JH Theatre Architecture Design Consulting Company (acústica acoustics); Cycle Creative Design (señalética signage)
Contratista Contractor
Shenzhen Huasheng Construction Group
Superficie Area
29.060 m²
Fotos Photos
Arch-Exist Photography; Dong; Luo Canhui






