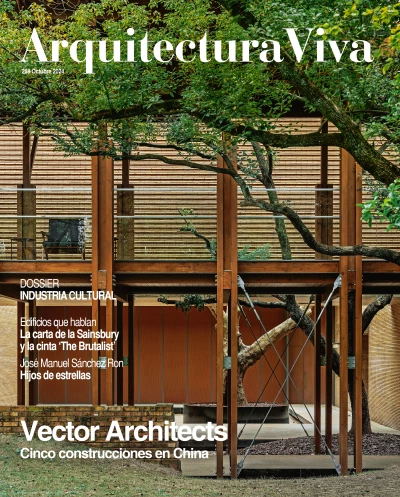

(Beijing, 1972)
Finding inspiration in the architecture of vernacular temples, a new hostelry establishment decomposes into a cluster of courtyards, each one showing a character of its own. A sequence of verandas, thresholds, open-air atriums and ponds – punctuated
A small thermal center poses gently upon a slope and takes on a slender profile with the intention of minimizing its footprint and blending into the forest of poplars. With a certain air of the industrial vestiges that can be found in the region, the
Protected by concrete shading panels, thirty-six classrooms are raised along the plot’s perimeter to free up the ground level, at the landscaped center of which begins a chain of ramps for vertical circulation. From an elevated running track encircli
In the heart of the city of Jingdezhen, known for its porcelain production, stands this hotel designed with the idea of preserving the constructions of an old industrial complex, including the existing camphor trees. The entire program is organized a
Located at the plaza known as Youyi Bay, in Beidahe, this building sculpted in concrete was designed from the section. The Meditation Rotunda on the lower level was arranged vertically and rises 9 meters, while the Skylight Music Hall on top of it is
The tea factory is located in a rugged area of steep slopes and tropical flora. Hence the decision to apply the strategy of embedding the entire program into the mountain, and covering it with an artificial hill: a formation of stepped green roofs. W
On a slope of the Yanshan Mountains in northern China, at one end of the east-west axis that crosses Beijing, the theater rises as a material symbol of the contrast between the sinuous natural landscape and the vast open urban setting of the city. Th
The building was carefully oriented in such a way that the entire complex would reconcile the two realities underlying the particular spatial character of the city of Ningbo, where the sea, ever imperturbable, faces the bustle of the community...
The geometry addresses the adjoining urban spaces and its curves redefine the different uses of the square. In the section, the concert hall and a meditation room are superposed, connected by tubes to send sound from one to the other. The round conce
The broad program – museum, cultural center, market, and open-air theater – is addressed through a decentralized scheme, with a promenade linking the buildings and stretching through the entire site, from the square below to the roof garden...
The project renovates an old industrial complex, and with the idea of preserving what already exists it organizes the program around two courtyards: a central one dominated by camphor and wood, and a space to the west with a pond and brick finishes..
This building sits in a river valley amongst the forests of Wuling Mountain, a scenic area north of Beijing. The site abuts a steep rock cliff to the west, and to the east opens out to an expansive view of the valley’s alluvial plains, and beyond the
I first visited the country in 1978, invited by the Chinese Communist Party. It was a moment of transition, Mao having died two years before and with Deng Xiaoping in the process of consolidating his power. In a snowy Beijing we walked through the Fo
Gong Dong raises buildings to stir emotions. Many architects are able to, but few make this the purpose of their practice, let alone so explicitly; it may be an effect of intellectualism to want to unearth the most emotive words from discourses. The
In the arena between traditionalism and imported architecture, Gong Dong had the wisdom to find virtue in the middle way, and by combining his local training with a fruitful sojourn in America he has managed to tie contemporary ideas and forms to ete
In the arena between traditionalism and the imported architecture spreading all over China, Gong Dong (Beijing, 1972) had the wisdom to find virtue in the middle way, balancing his local training with a fruitful sojourn in America. The ideas and form
Gong Dong builds with light and with matter. The Beijing architect was dazzled by light on the other side of the Pacific, through his post-graduate training in Illinois; he built luminous and somber works on the coasts of China and deep in the countr
Since the early 1980s, China’s focus has been fundamentally shifted towards economic development. And it was not until that time that the country opened its doors to integrate with the world. Reflecting in the practice of architecture and the theoret

