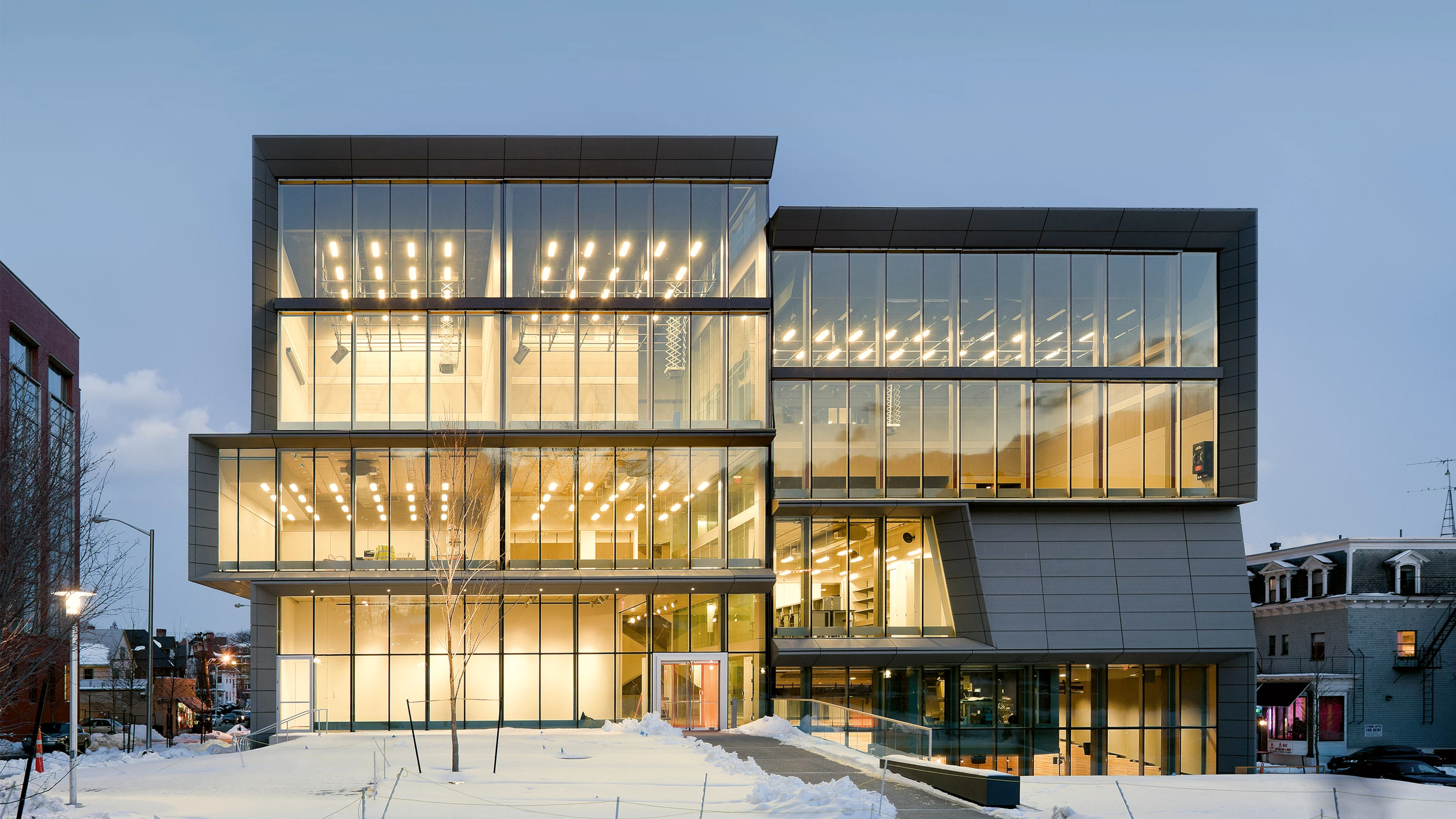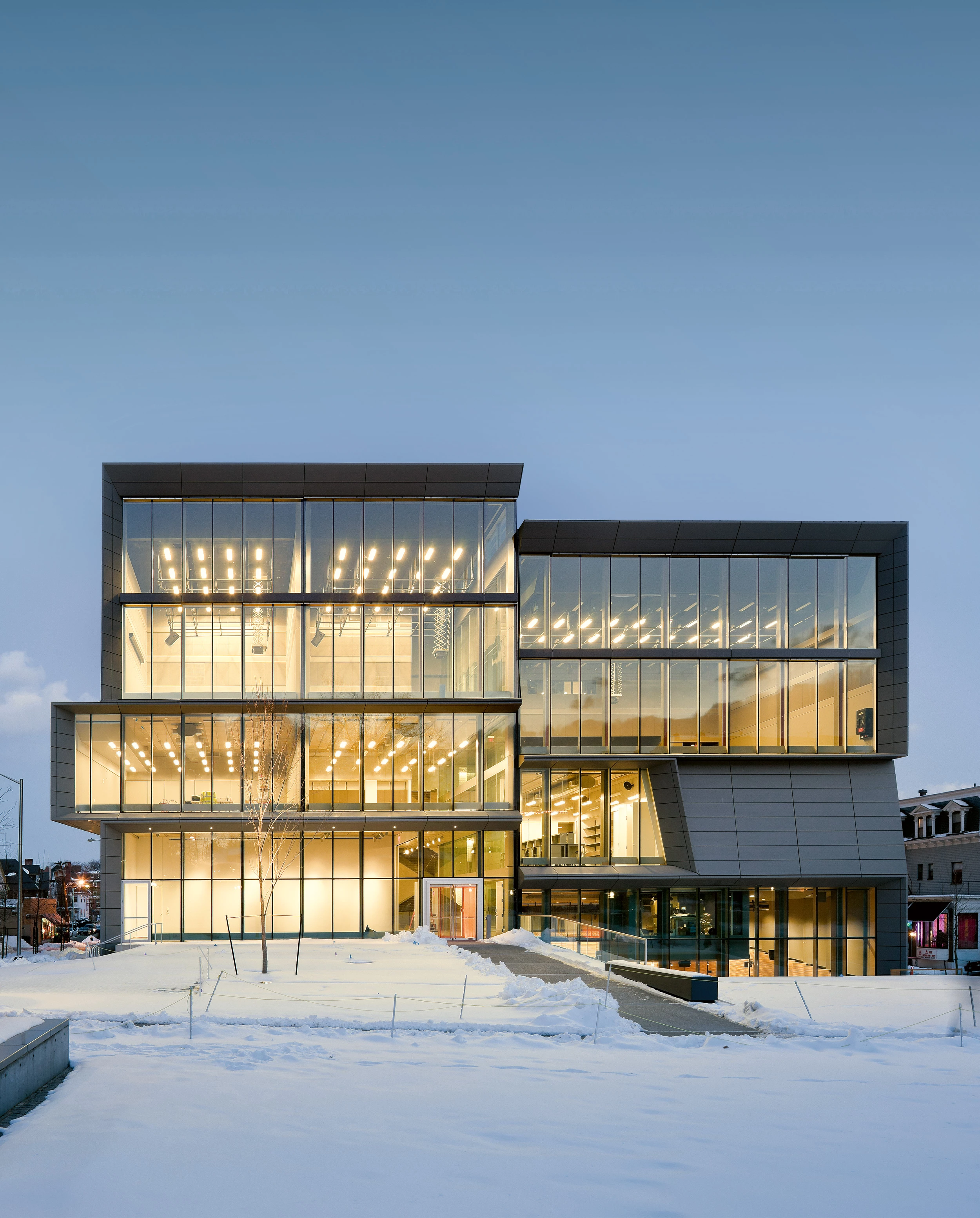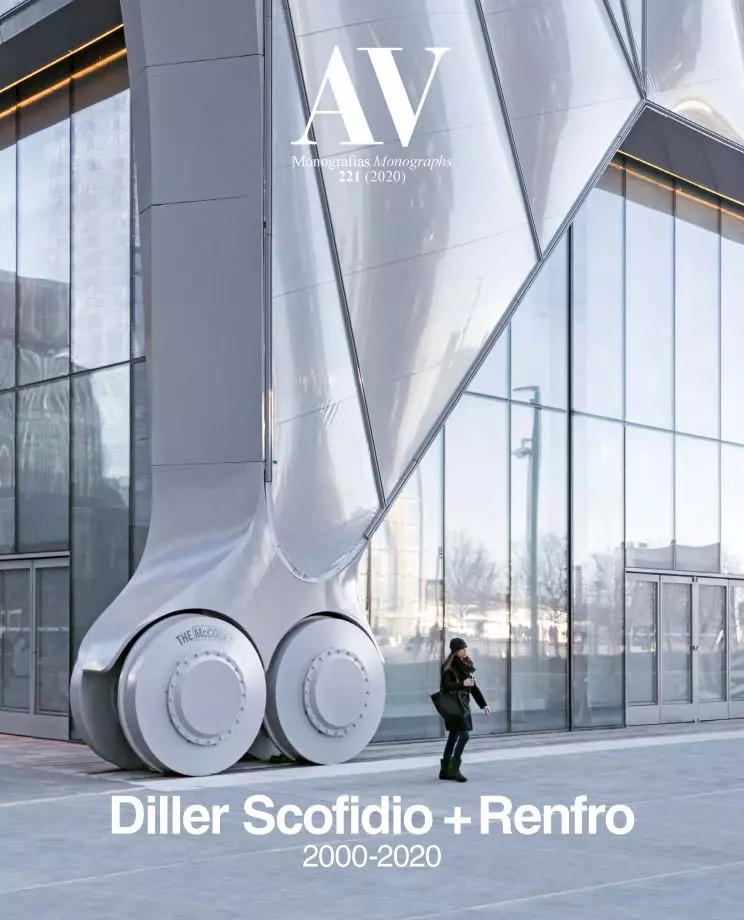Granoff Center for the Creative Arts , Provicence
Diller Scofidio + Renfro- Type Education Specialized school
- Date 2007 - 2011
- City Providence
- Country United States
- Photograph Iwan Baan
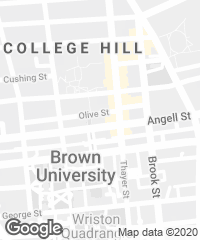
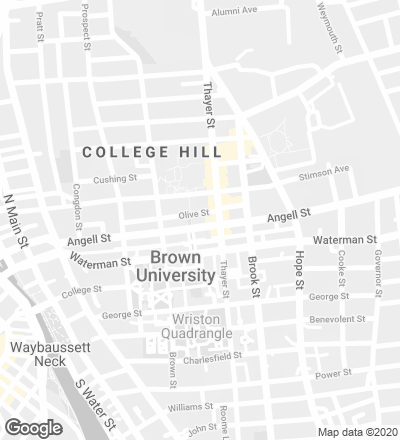
As a result of a conceptual operation that sections the building in two, the Granoff Center for the Creative Arts consists of a series of interconnected spaces that advance new directions in teaching and research, crossing boundaries between the arts, sciences, and the humanities. Located on the Brown University campus, in Providence, the building invites students and passersby into this outdoor theater to witness activities on stage or screen.
The program requiring larger spaces – recital hall and screening facility, recording studio, multimedia lab, gallery space, and large multi-purpose production studios – is in the front part of the building; and the secondary program – offices, meeting rooms, and services – is in the rear section next to a sculptural staircase. The landings of this main circulation stair are expanded and conceived as vertically stacked living rooms for serendipitous and planned encounters. Along the side facades, the zinc panel enclosure folds at specific points to let light in, creating a surface that ranges from raw to refined. This fragmented geometry also extends to the landscaping, half inclined toward the entrance lobby and half descending to create an urban auditorium.
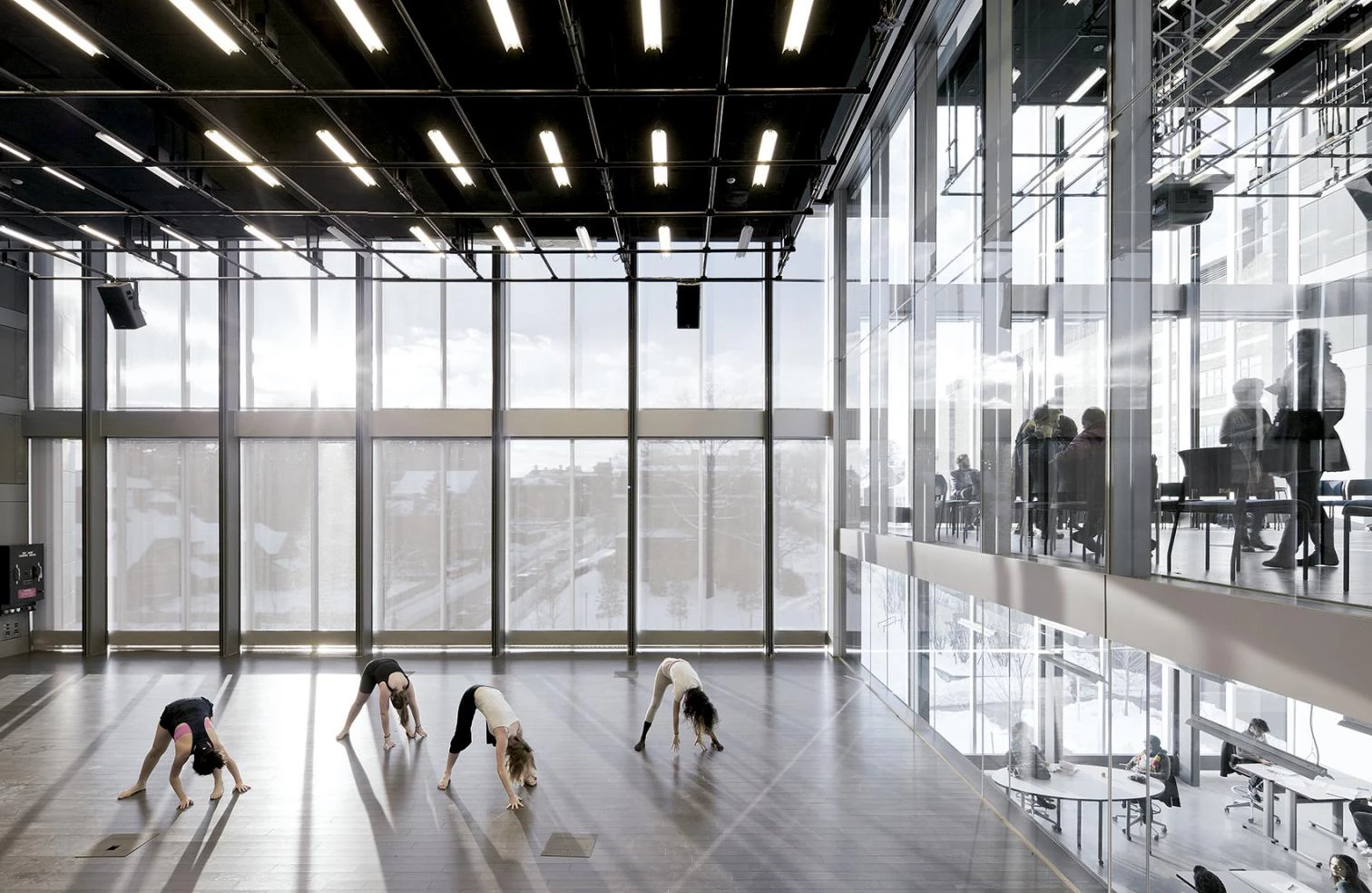

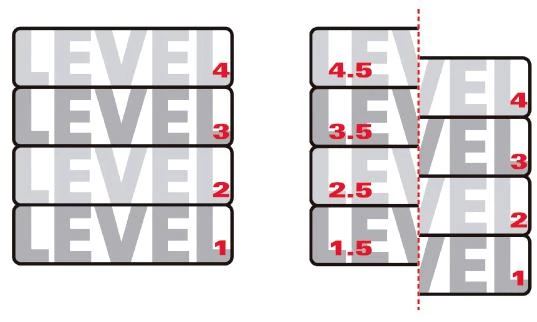
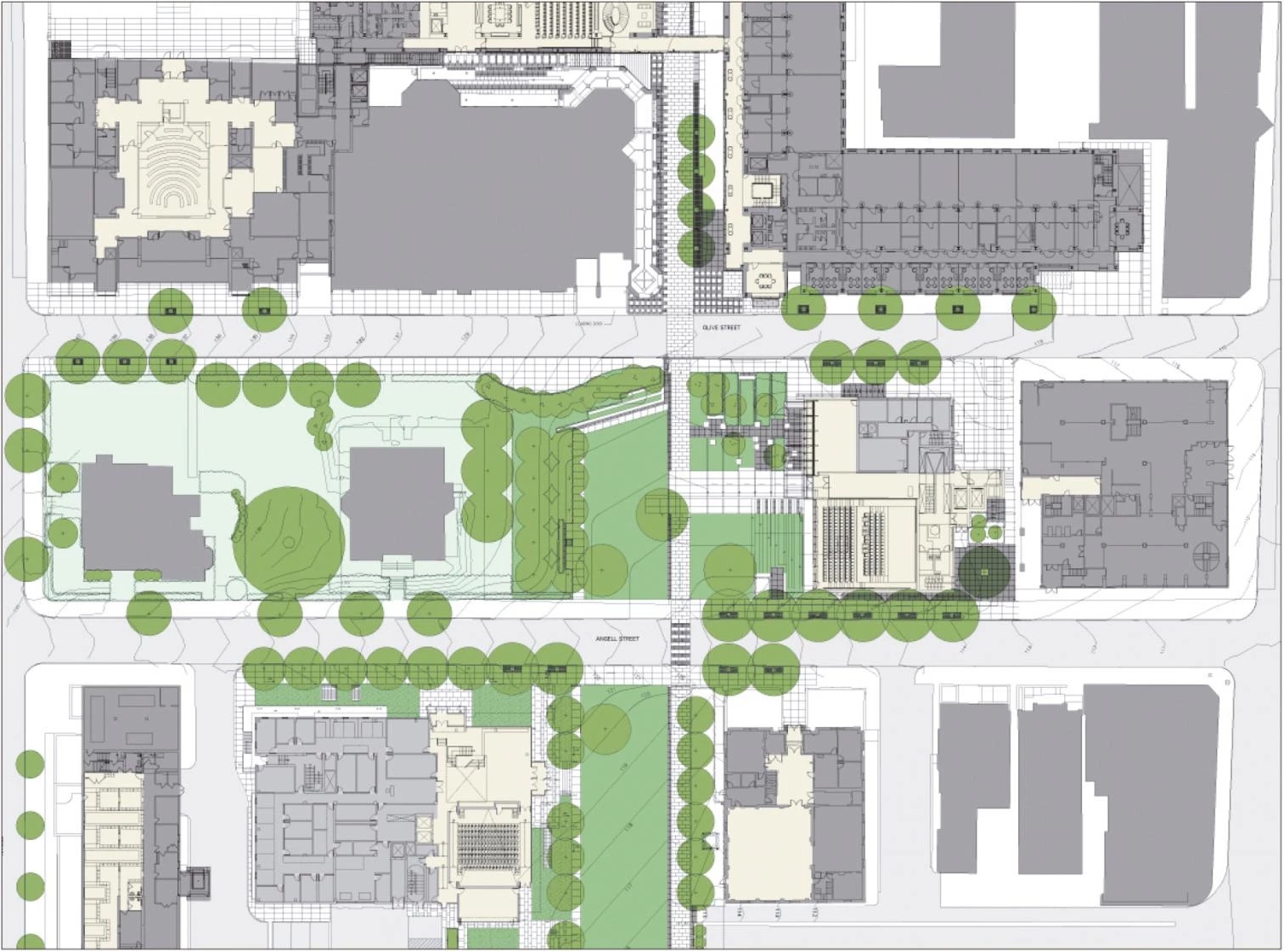
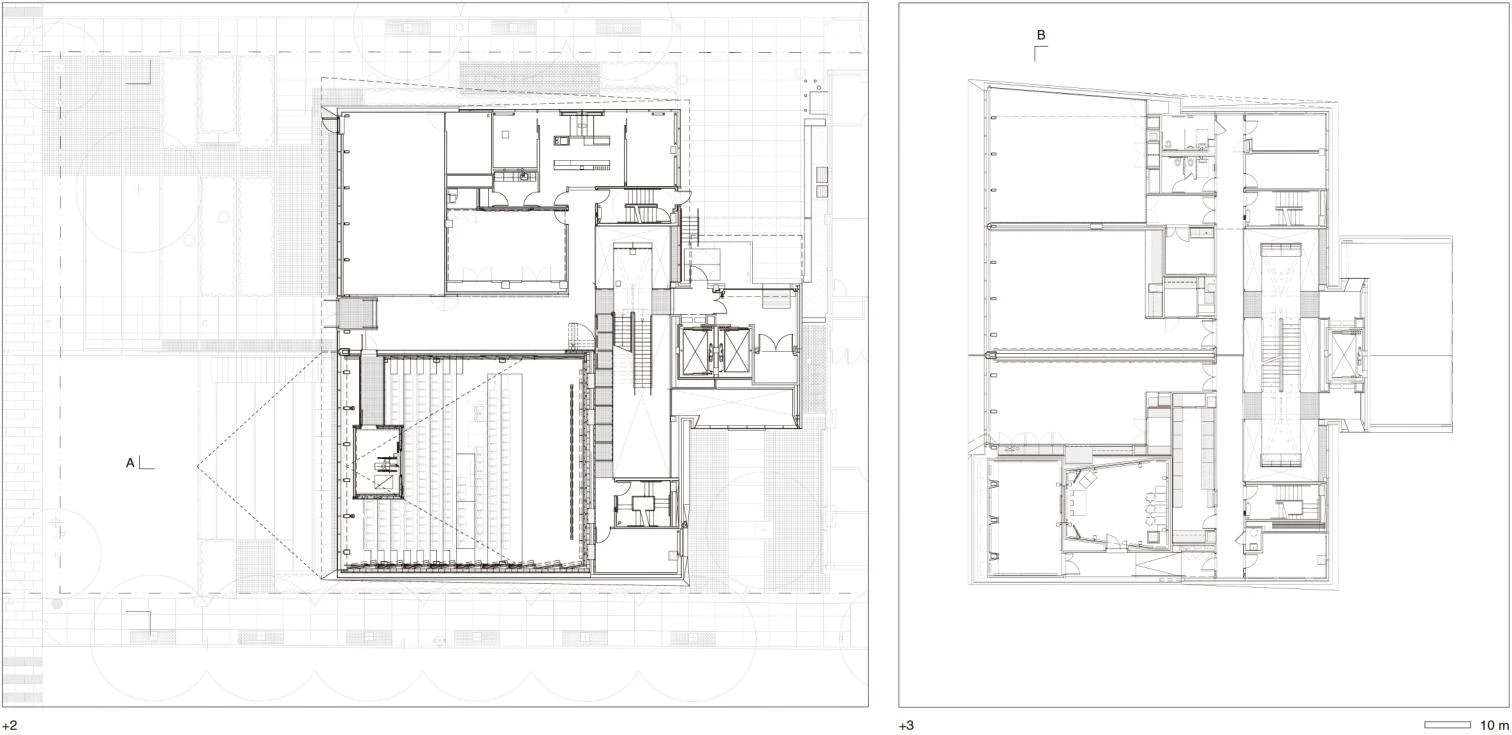
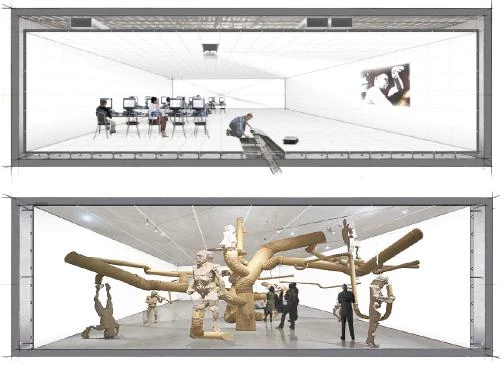
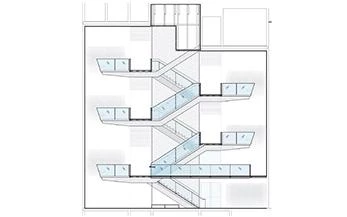
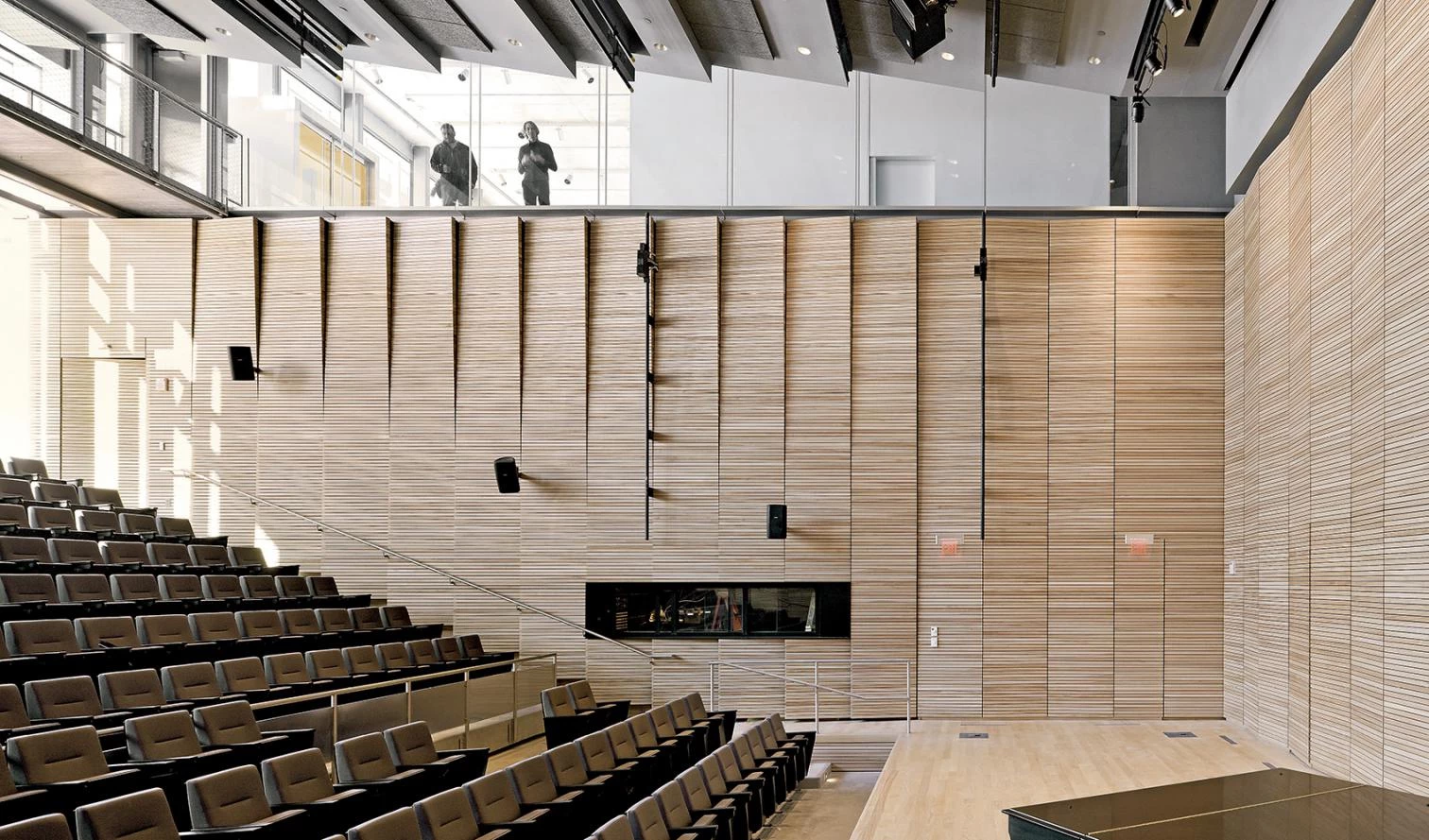
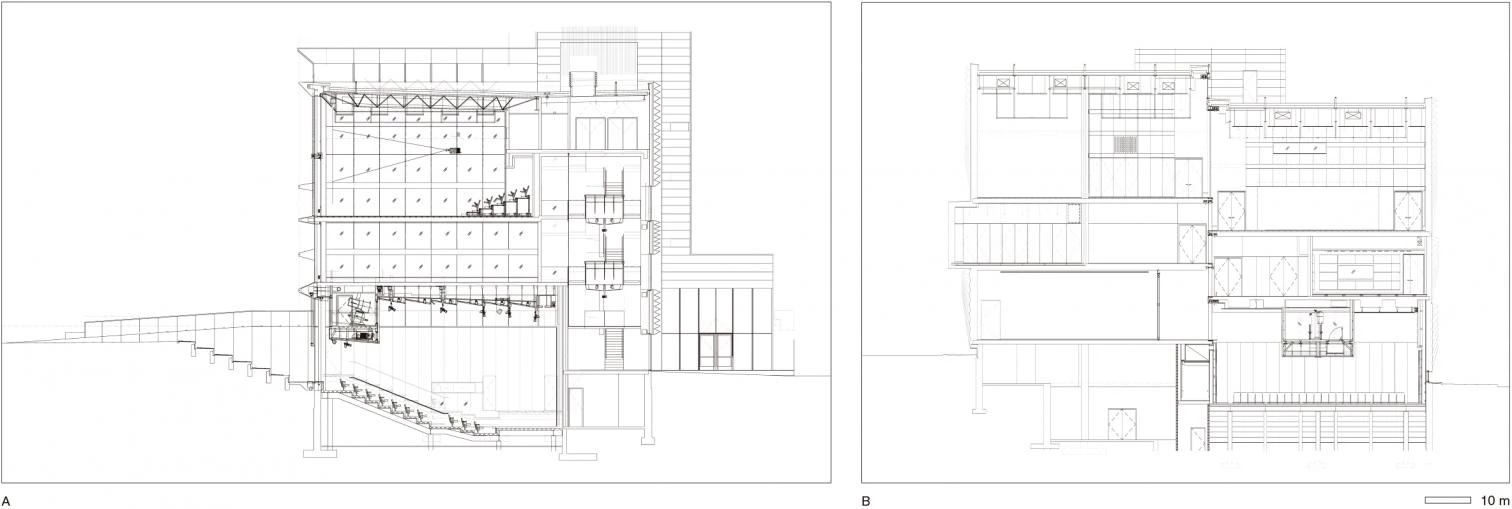
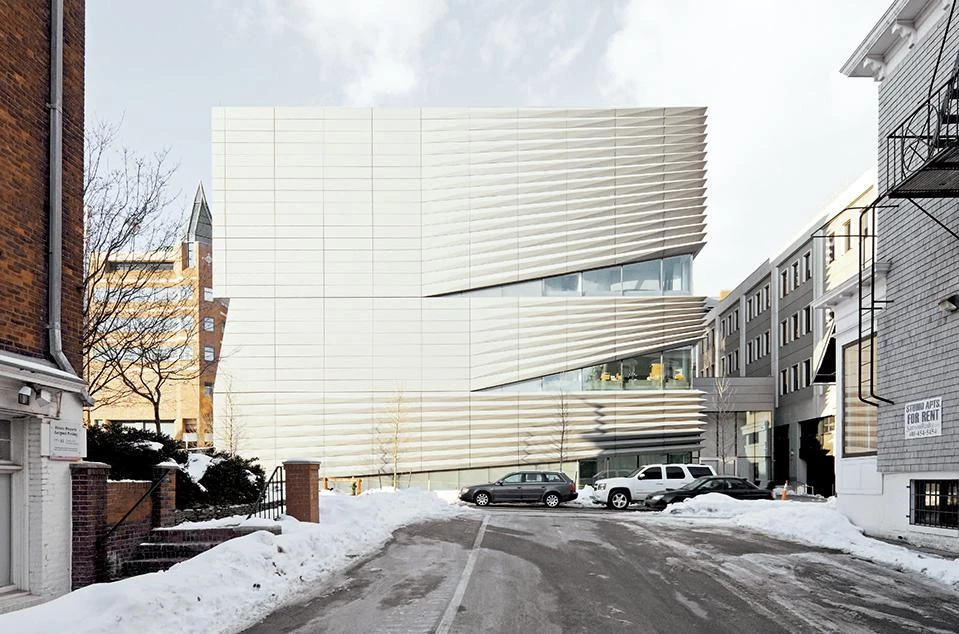
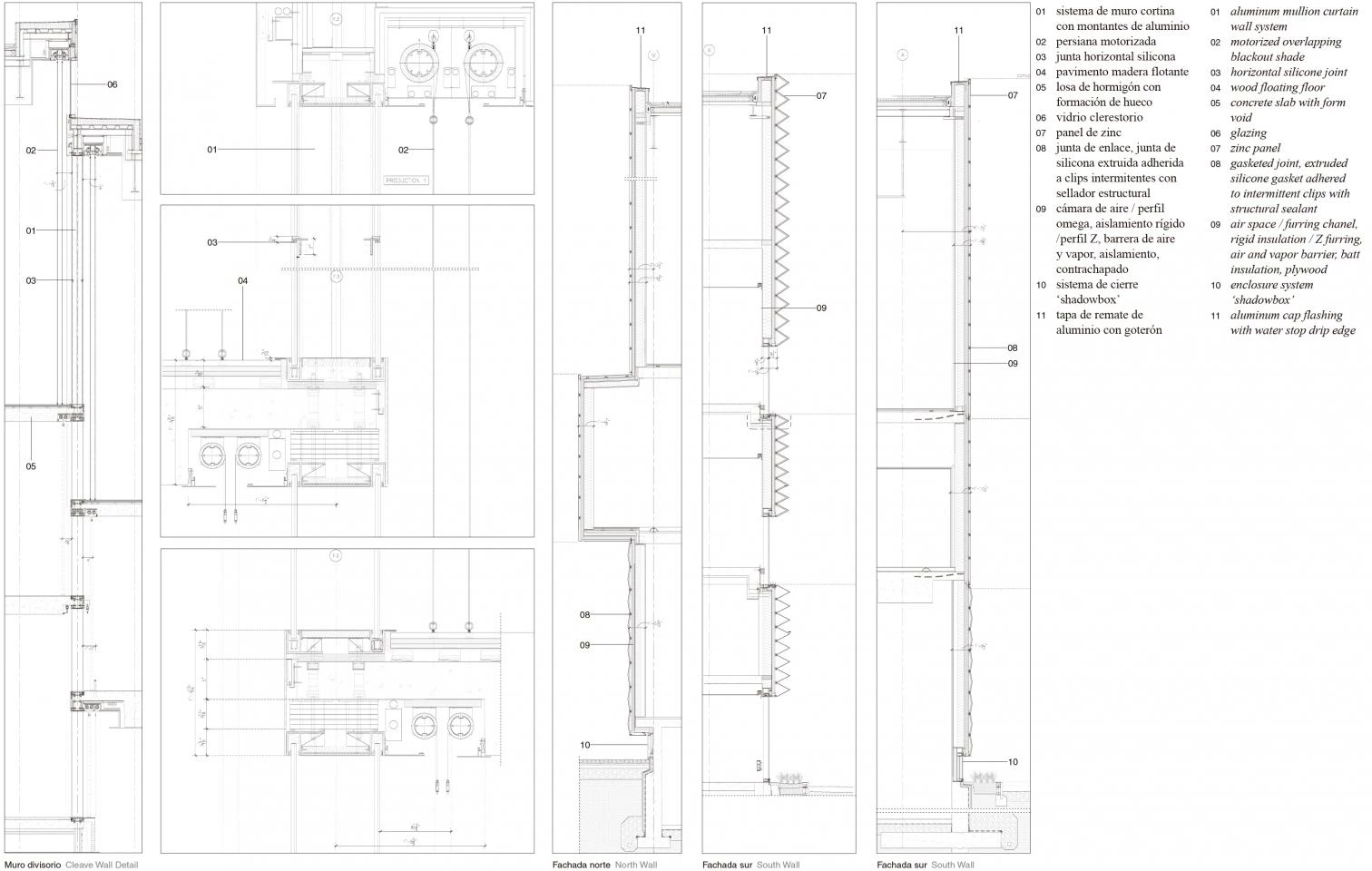

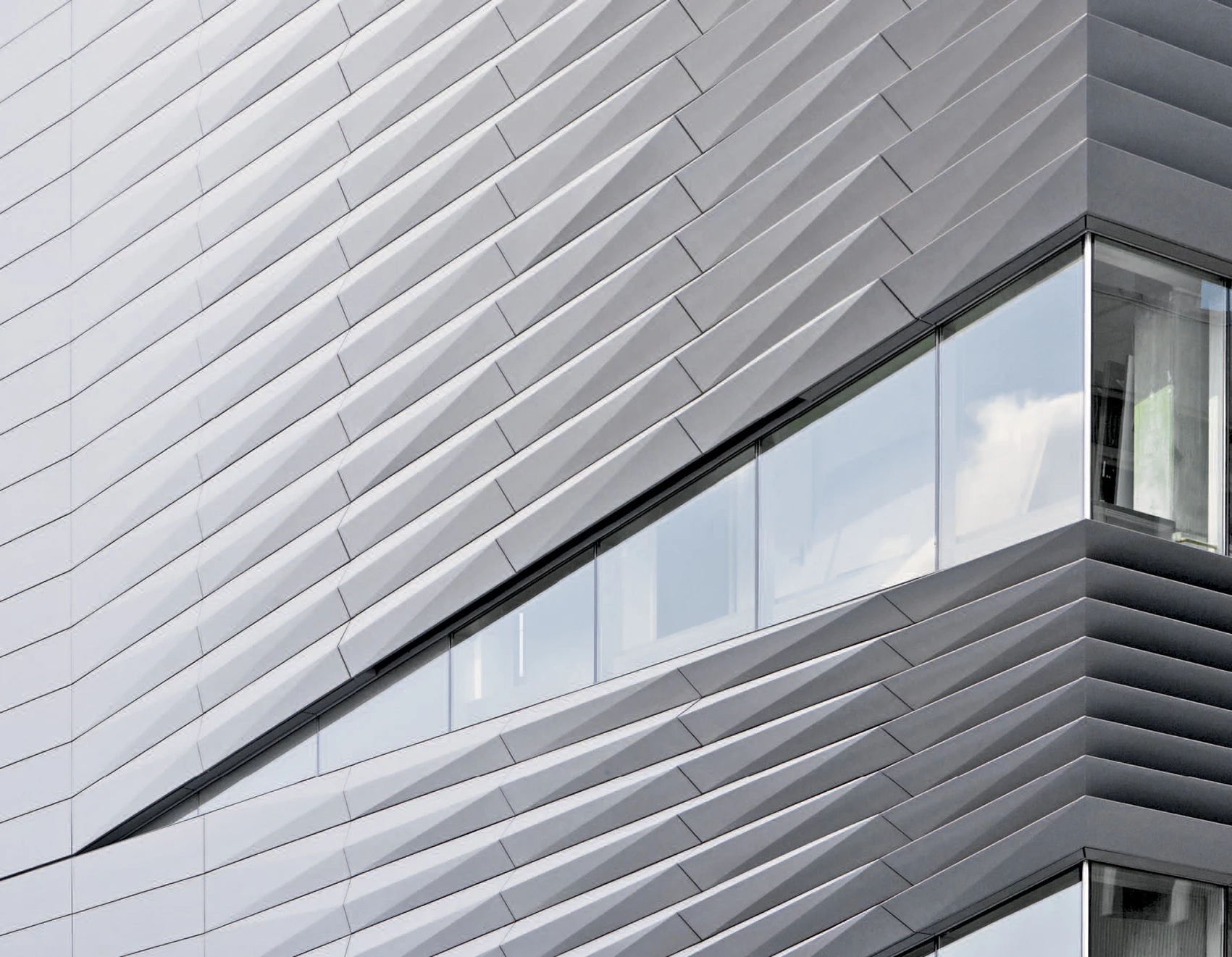
Proyecto Project
The Perry and Marty Granoff Center for the Creative Arts Brown University
Arquitectos Architects
Charles Renfro, Elizabeth Diller (socios encargados partners-in-charge), Ricardo Scofidio (socios partners); Gerard Sullivan (dirección de proyecto project lead); Anthony Saby, Jesse Saylor (arquitecto del proyecto project architect); Chris Andreacola, Mateo Antonio de Cardenas, James Brucz, Robert Condon, Laith Sayigh, Michael Hundsnurscher, Hallie Terzopolos, Flavio Stigliano, Kailin Gregga, Clint Keithley (equipo de diseño design team)
Colaboradores Collaborators
Robert Silman Associates (estructuras structural engineer); Altieri Sebor Wieber, LLC (ingeniería mecánica, eléctrica, fontanería y protección contra incendios mechanical, electrical, plumbing, fire protection engineer); Nitsch Engineering (ingeniería civil civil engineer); GZA Geoenvironmental, Inc. (ingeniería geotécnica geotechnical engineer); Atelier Ten (consultoría de sostenibilidad sustainability consultants); Todd Rader + Amy Crews (paisajismo landscape architect); Tillotson Design Associates (diseño de iluminación lighting designer); Hughes Associates, Inc. (consultoría de seguridad de vida life safety consultant); Simpson Gumpertz & Heger Inc. (consultoría de fachada facade consultant); Leavitt Associates, Inc. (supervisión de fachada facade peer review); Construction Specifications, Inc. (consultoría de especificaciones specification consultant); R. G. Vanderweil Engineers, LLP (IT / consultoría de seguridad IT / security consultant); Jaffe Holden Acoustics / AV (consultoría acústica y audiovisual acoustical and AV consultant); Fisher Dachs Associates (consultoría de teatro theater consultant); Pentagram (señalética wayfinding); Malcolm Grear (señalética wayfinding); Assa Abloy Door Security Solutions (consultoría hardware hardware consultant); RDK Engineers (agente de puesta en marcha commissioning agent); Shawmut Design and Construction (gestión de construcción construction manager)
Fotos Photos
Iwan Baan

