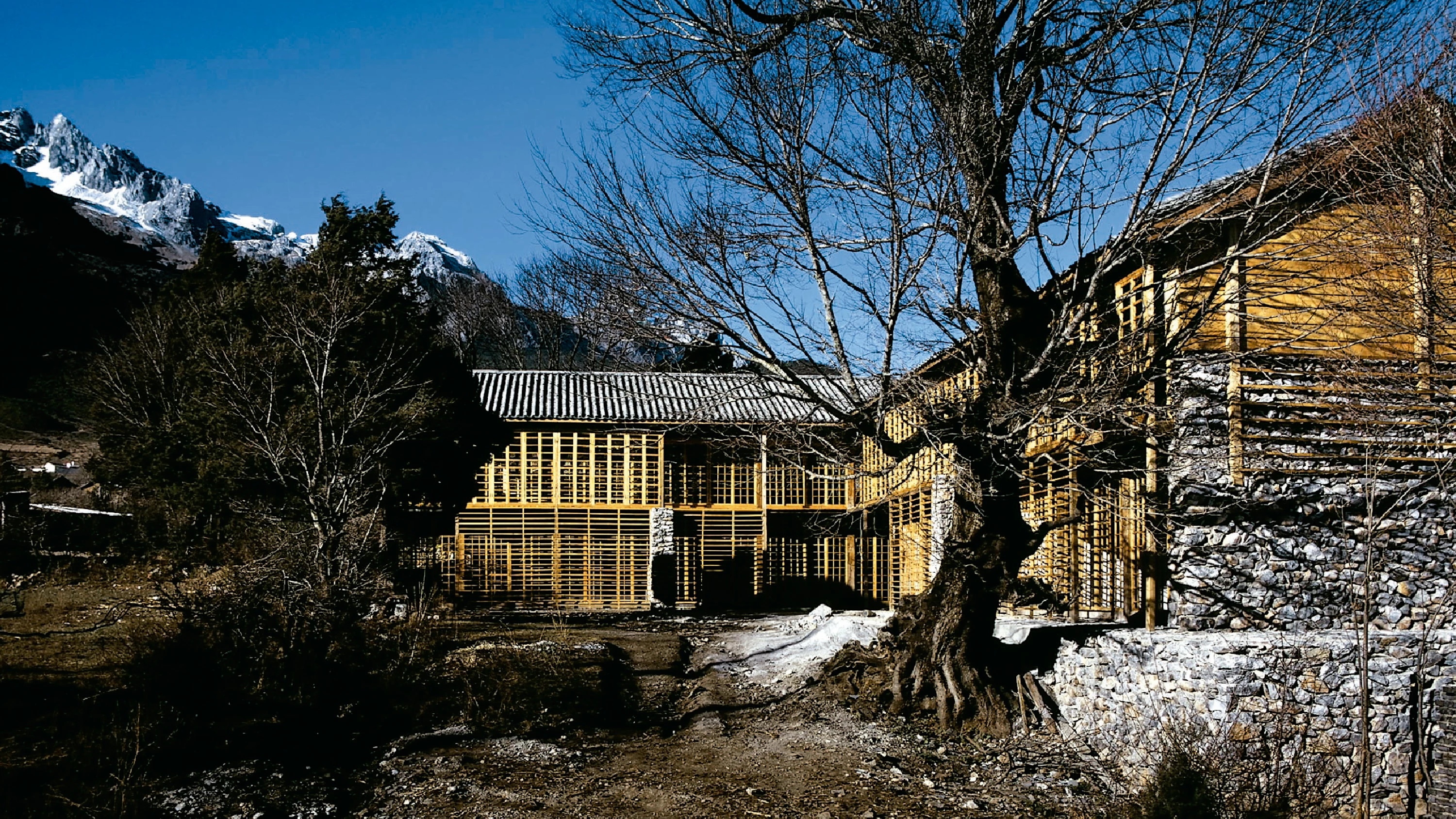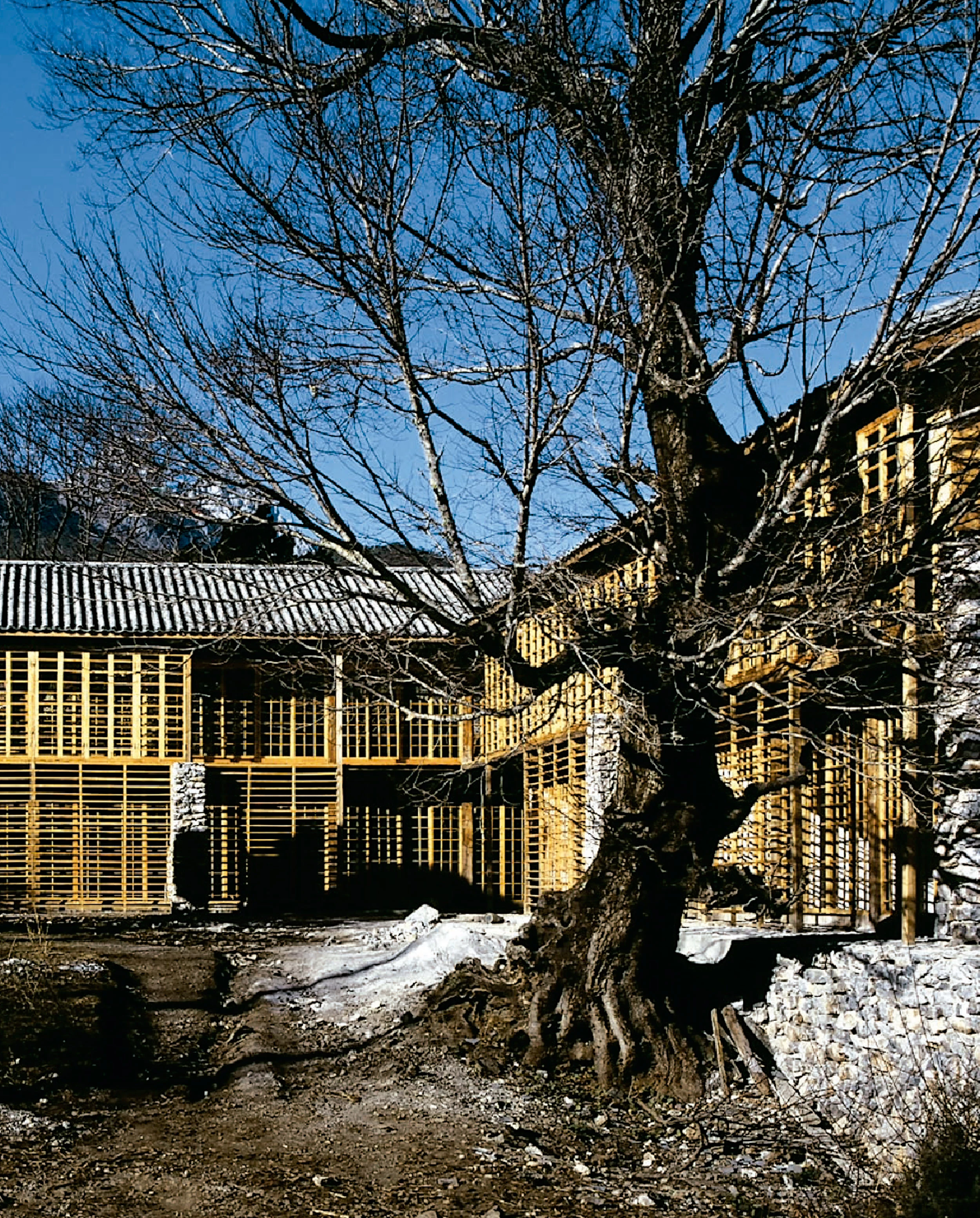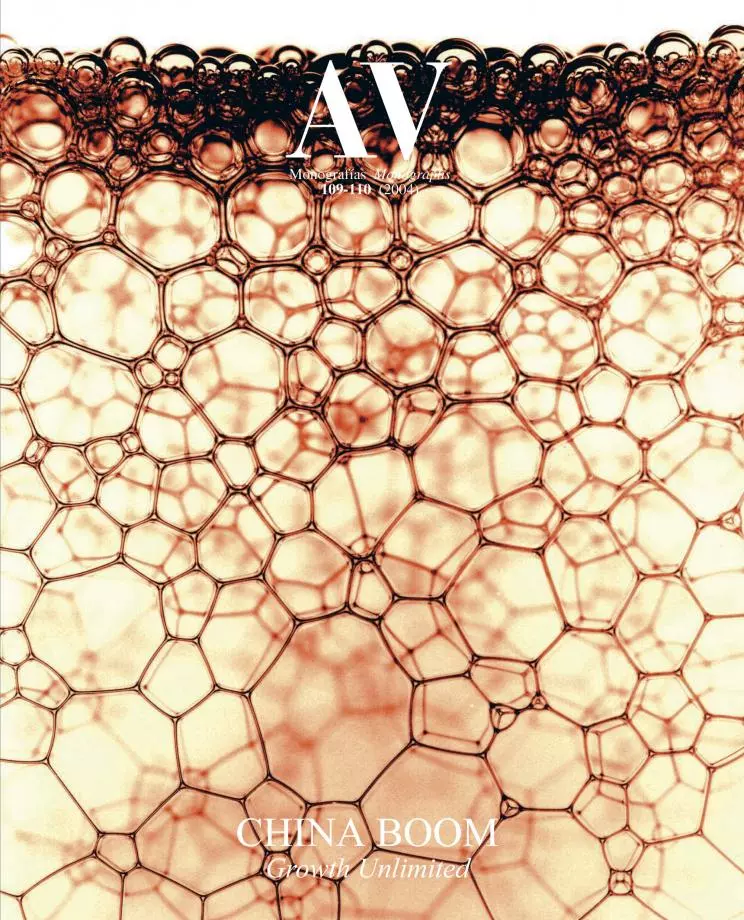Yuhu Elementary School and Community Center, Lijiang
Li Xiaodong- Type Education School Culture / Leisure Civic center
- Material Limestone Wood Stone
- Date 2004
- City Lijiang
- Country China
- Photograph Melvin H. J. Tan
Yuhu is a small village approximately three thousand meters above sea level, on the foothills of Jade Dragon Snow Mountain, belonging to the Naxi ethnic minority and located close to Lijiang, a UNESCO World Heritage site. The snow-capped mountain peaks dramatically define a horizon which, along with the pleasant microclimate of cool summers and mild winters, turn this site into an appropriate place to build a new school. The building is conceived as an academic exercise carried out by the students of Tsinghua University, and that starts from an exhaustive research of the traditions, building materials and techniques and local resources. Its objective is to understand and reflect the vernacular architecture of Lijiang from the analysis of its social, environmental and building traditions and characteristics.
The project, for one hundred and sixty students and with a cultural activity space for the inhabitants of the village, comprises three small Z-shaped buildings which pivot around an old maple tree, generating two open air courtyards linked to the classroom block. A staircase with a squared floor plan is inserted in the middle of the community courtyard as a sort of modern sculptural element. From its reinforced concrete core, clad in limestone, emerge a series of cantilevered fins that support the wooden steps. This unusual position for the staircase – in Naxi vernacular architecture stairs are normally in one of the corners of the houses – allows to extend the space devoted to the classrooms. Stone, be it white-colored sedimentary limestone or cobblestones from the river, is the material predominantly used in the construction of the complex. All the typical decoration features of traditional local architecture have been reduced to their basics: curved roof ridges were straightened and gable end ornamentations simplified into a timber lattice frame. As there is a high risk of earthquake in this area, the structure, formed by wooden porticoes bonded by mortise and tenon joints, is almost entirely independent from the stone walls, which, in spite of their bold presence, are completely non-loadbearing. Though concrete has been used in a radically new way in comparison with traditional mortars, the wood and the stone receive a vernacular treatment, and so the building creates an interesting juxtaposition between old and new, between local building traditions and the technical possibilities of modern materials... [+]
Cliente Client
Yuhu Elementary School
Arquitectos Architects
Xiaodong Li
Colaboradores Collaborators
Yeo Kang Shua (gestión de proyecto project manager), Chong Keng Hua, Stanley Lee Tse Chen
Consultores Consultants
Lim Guan Tiong (estructura structure)
Contratista Contractor
GoArchit Art Engineering
Fotos Photos
Melvin H. J. Tan







