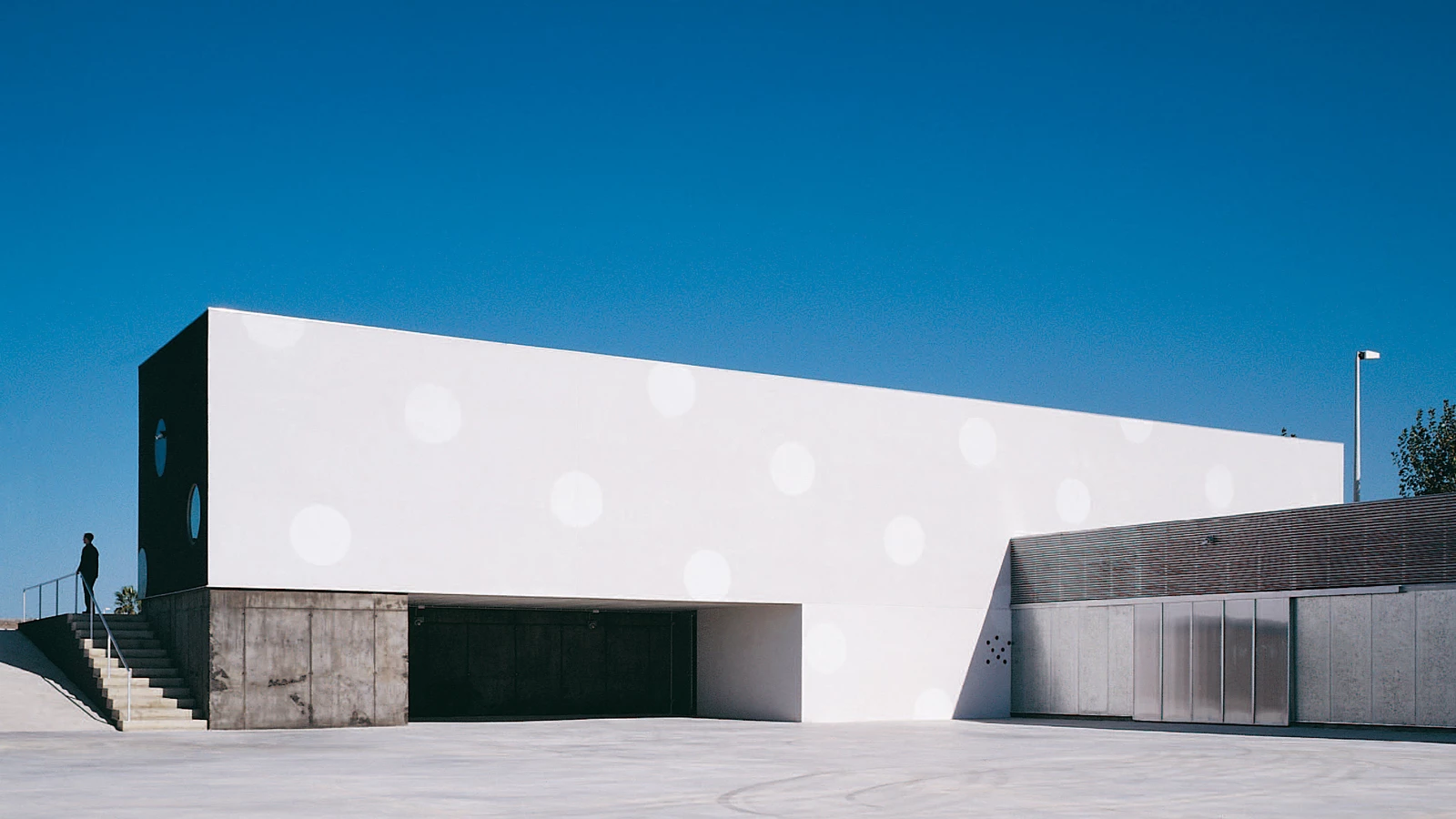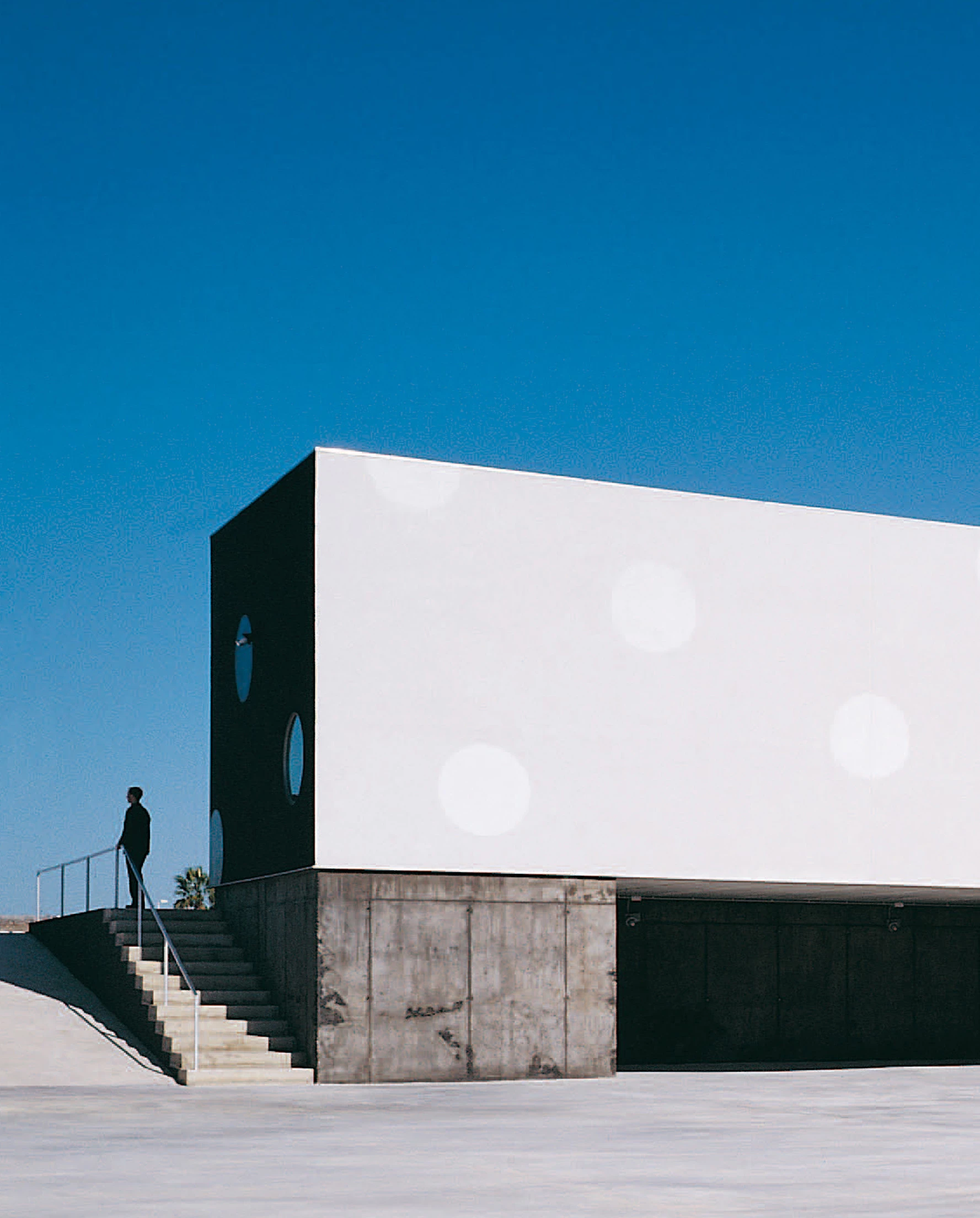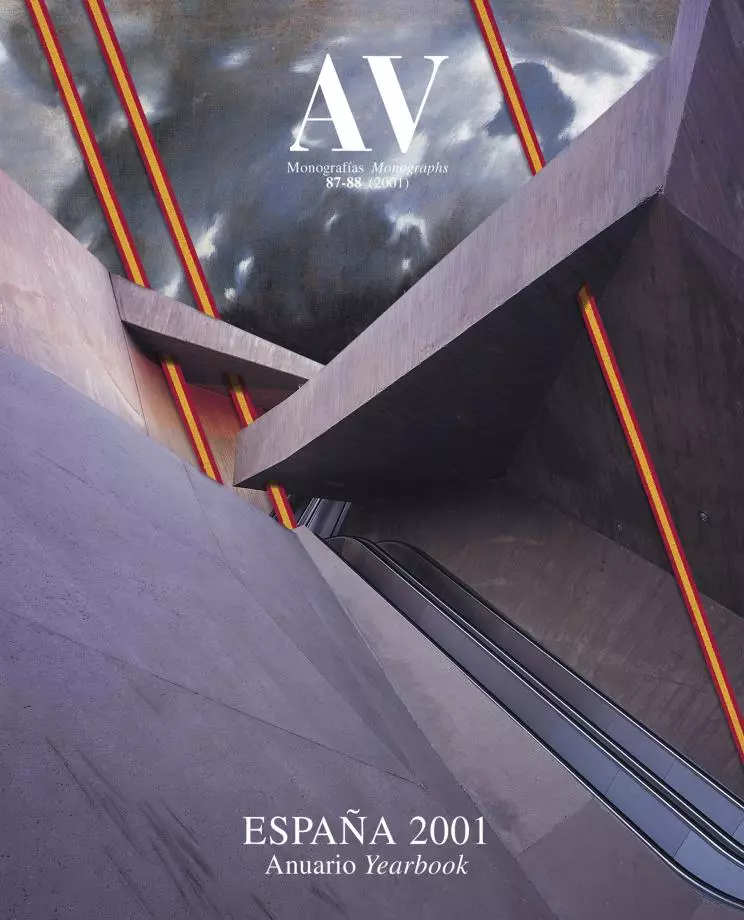Facilities Building, Rota
Rubiño García Márquez Arquitectos- Type Headquarters / office Administration building Commercial / Office Institutional
- Material Steel
- Date 2000
- City Rota (Cádiz)
- Country Spain
- Photograph Jordi Bernadó Fernando Alda
A whole series of residential developments is taking over the coastline of Cádiz, one of the few areas of the Spanish seaboard that had escaped the real estate speculation brought about by the touristic boom of the sixties. Midway between Rota and Chipiona, Costa Ballena is part of a second residence housing development that – with a mixed system of public land and private constructions – is trying to boost tourism in this province with the lure of golf courses and an architecture that by spreading arches, white walls, pent roofs and grilles, concentrates the whole repertoire of Andalusian topics in just a few square meters. Given this contrived context, an administration and maintenance building goes up in the area that centralizes the water treatment system and other facilities of the neighborhood calling on the geography and the climate as the only significative features of the place.
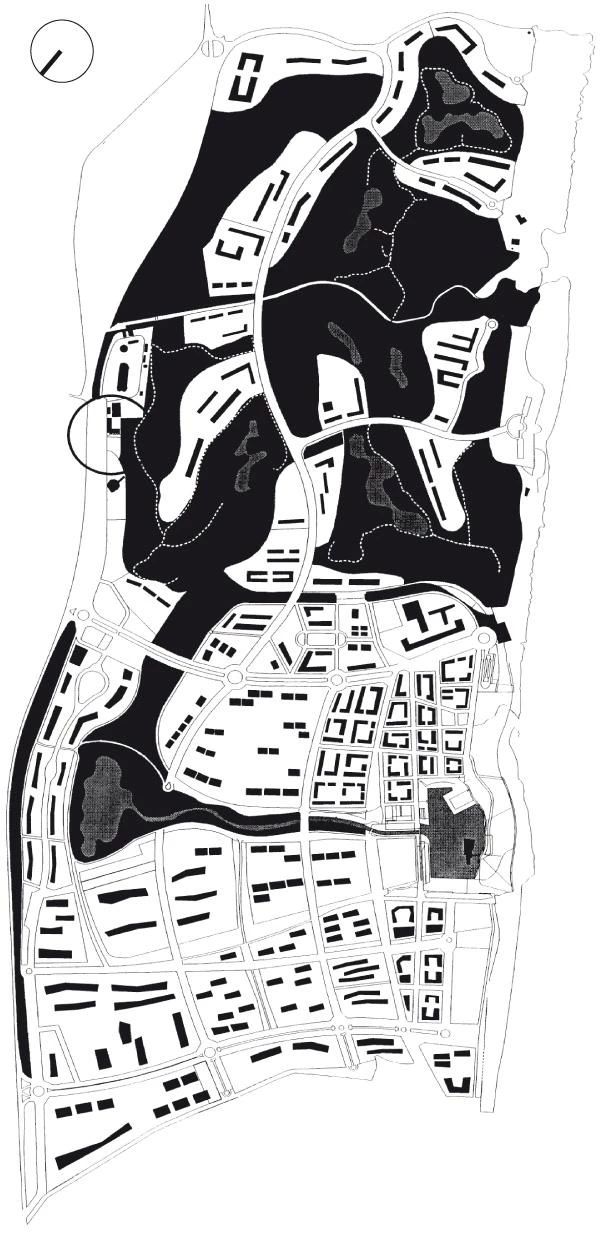
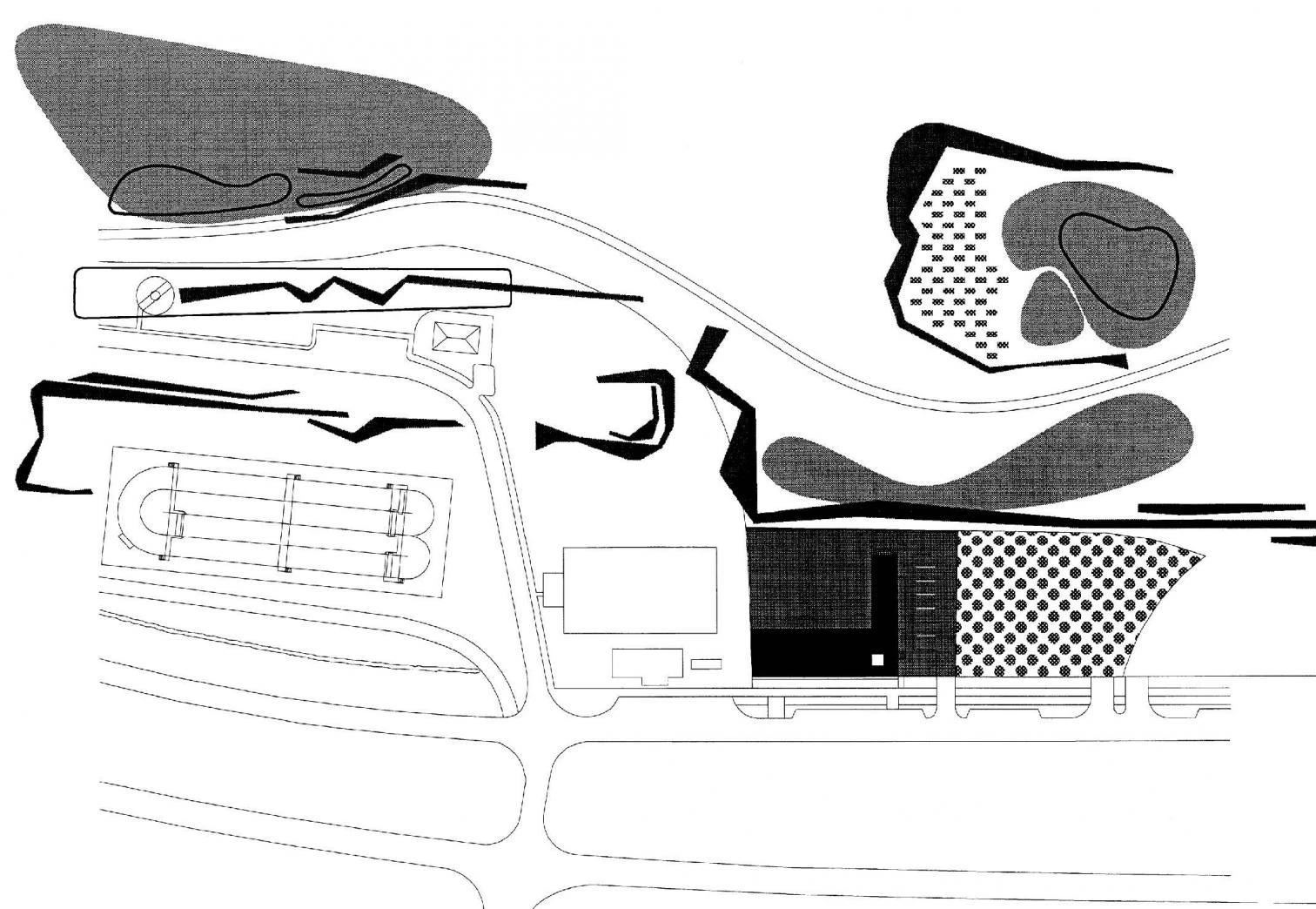
The development ought to give an answer to two unrelated groups of functional demands: on the one hand, the administrative area, and on the other, the technical premises devoted to maintenance service and storage of material. In view of the lighting and climatic difficulties put forward by the solution the client desired – an office gallery fit into a shed-roofed warehouse –, both functions were separated. Hence, the building is split in two volumes: a half-buried shed opening onto a work courtyard dug out in the terrain and a prism transversal to the first that, with its two stories, acts as transition between the courtyard and the street level. This narrower parallelepiped houses the offices on the upper floor and the staff premises on the lower one, these enjoy a direct relation with the courtyard. This location conceals the larger volume of the shed from sight, while improving the thermal performance of the building and the courtyard’s protection from the strong winds.
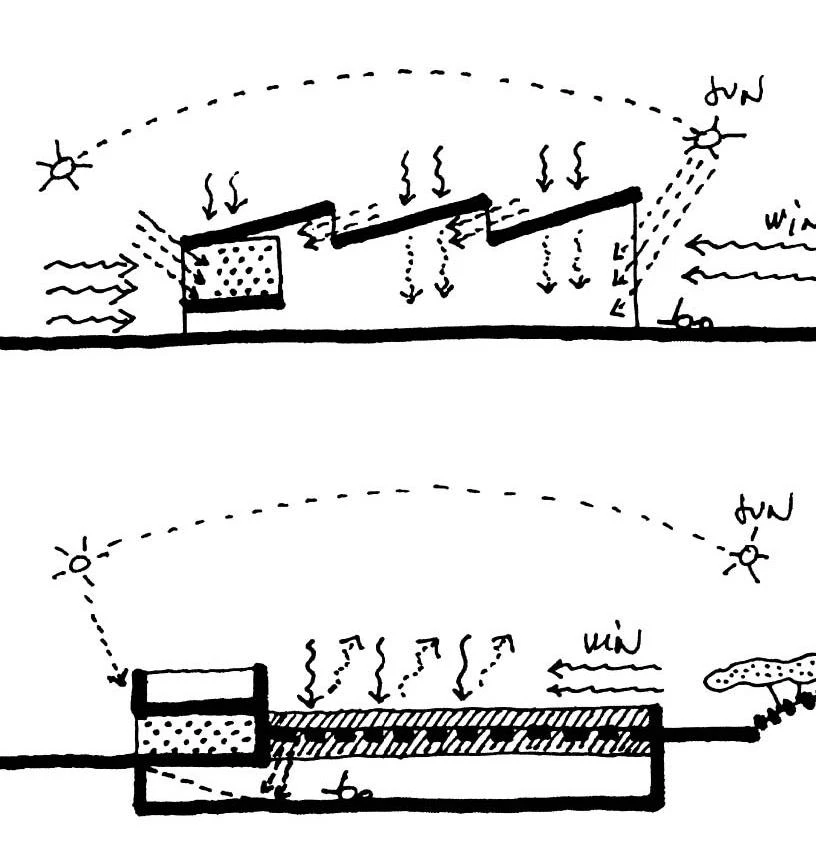
The program is divided into a two-story prism devoted to offices and staff areas, and a maintenance shed which is half-buried to outline a work courtyard which is protected from the wind.
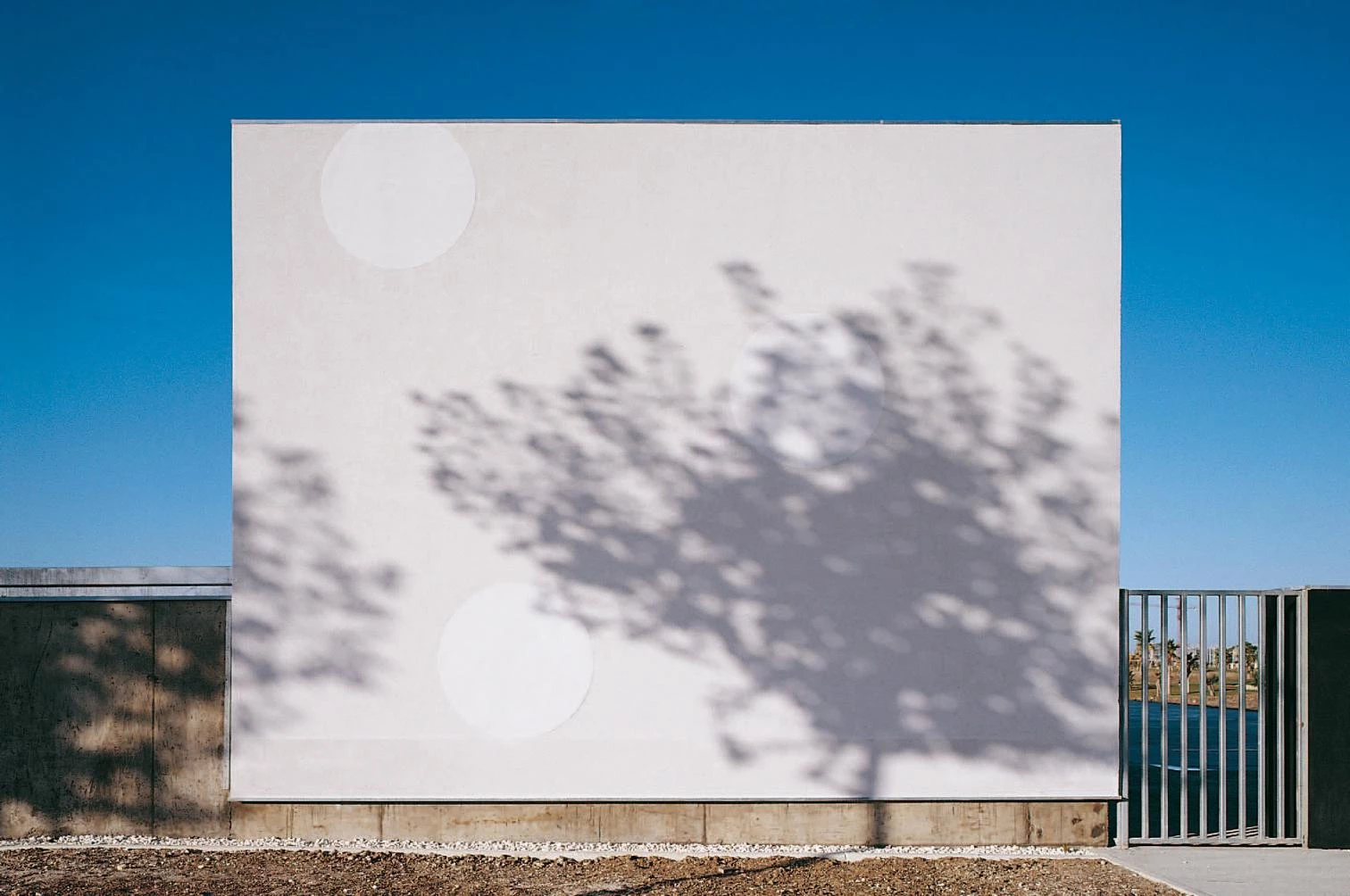
A differentiated constructional approach clearly shows the dual nature of the program. The metallic panels and steel structure that finish off the warehouse resemble the machinery it contains; meanwhile, ironically alluding to the folk imagery that advertises the development, the concise volume of the offices is wrapped in a graphic motif of large white polka-dots reminiscent of the print on flamenco dresses, and the golf balls that represent the popular and elitist dream of the burgeoning tourist.
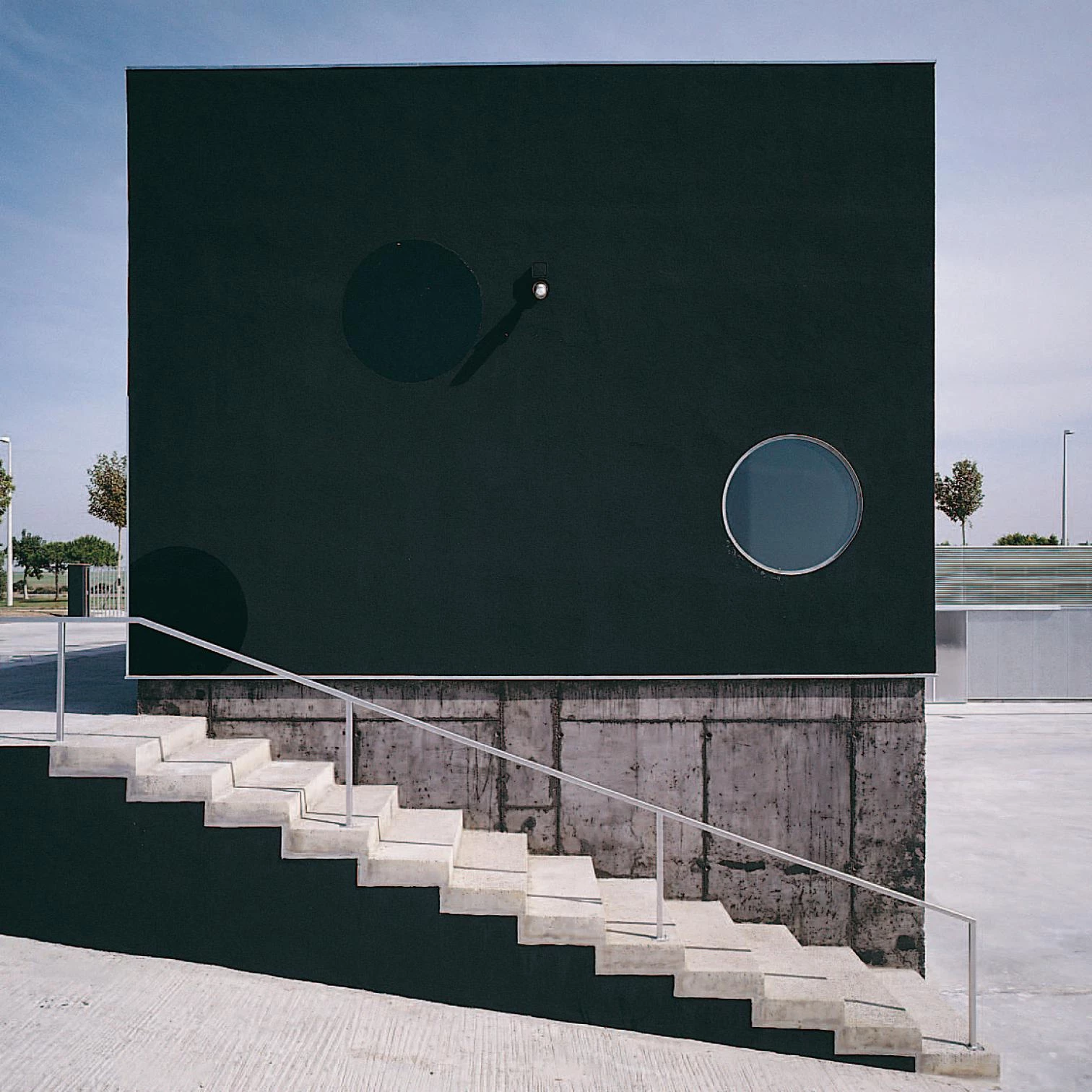
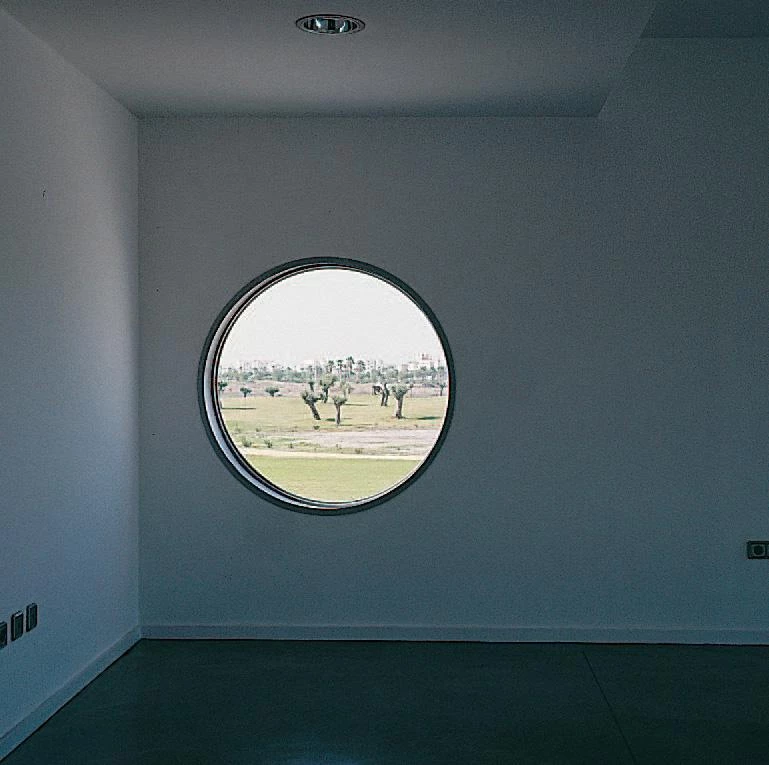
With large portholes, the few openings of the administrative building are inscribed on the facade within the pattern of large white circles, which ironically reminds of the print on flamenco dresses.
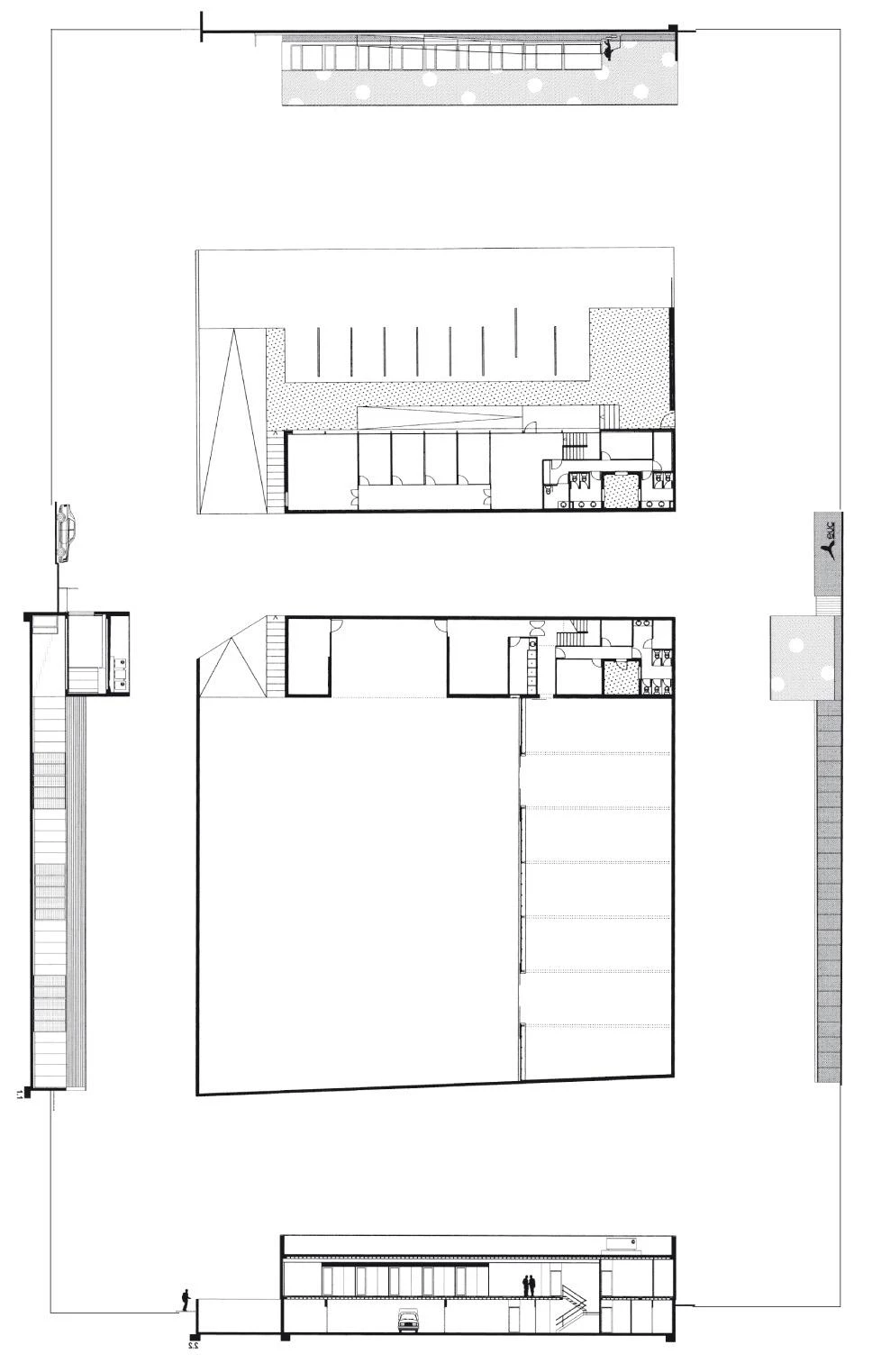
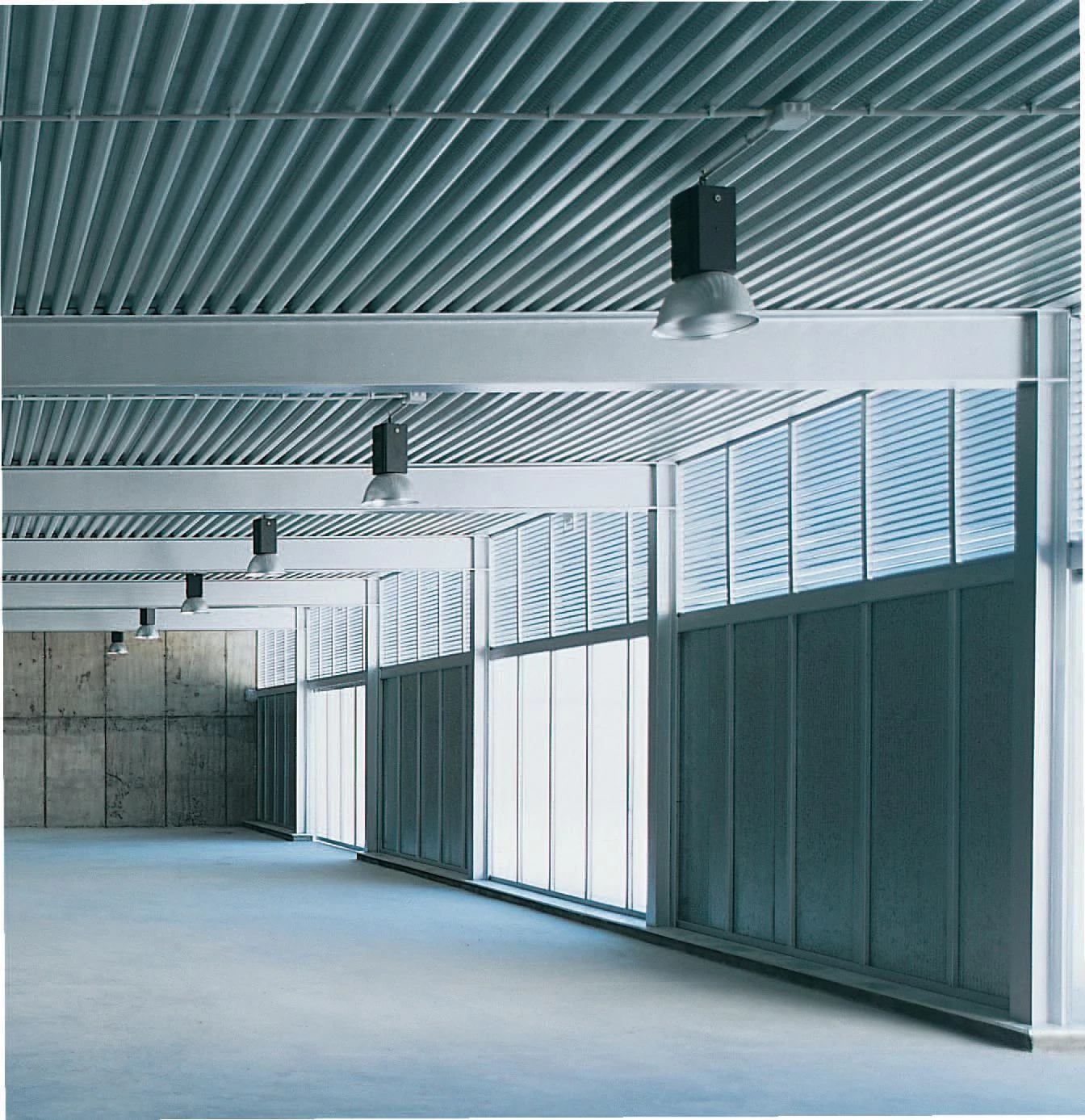
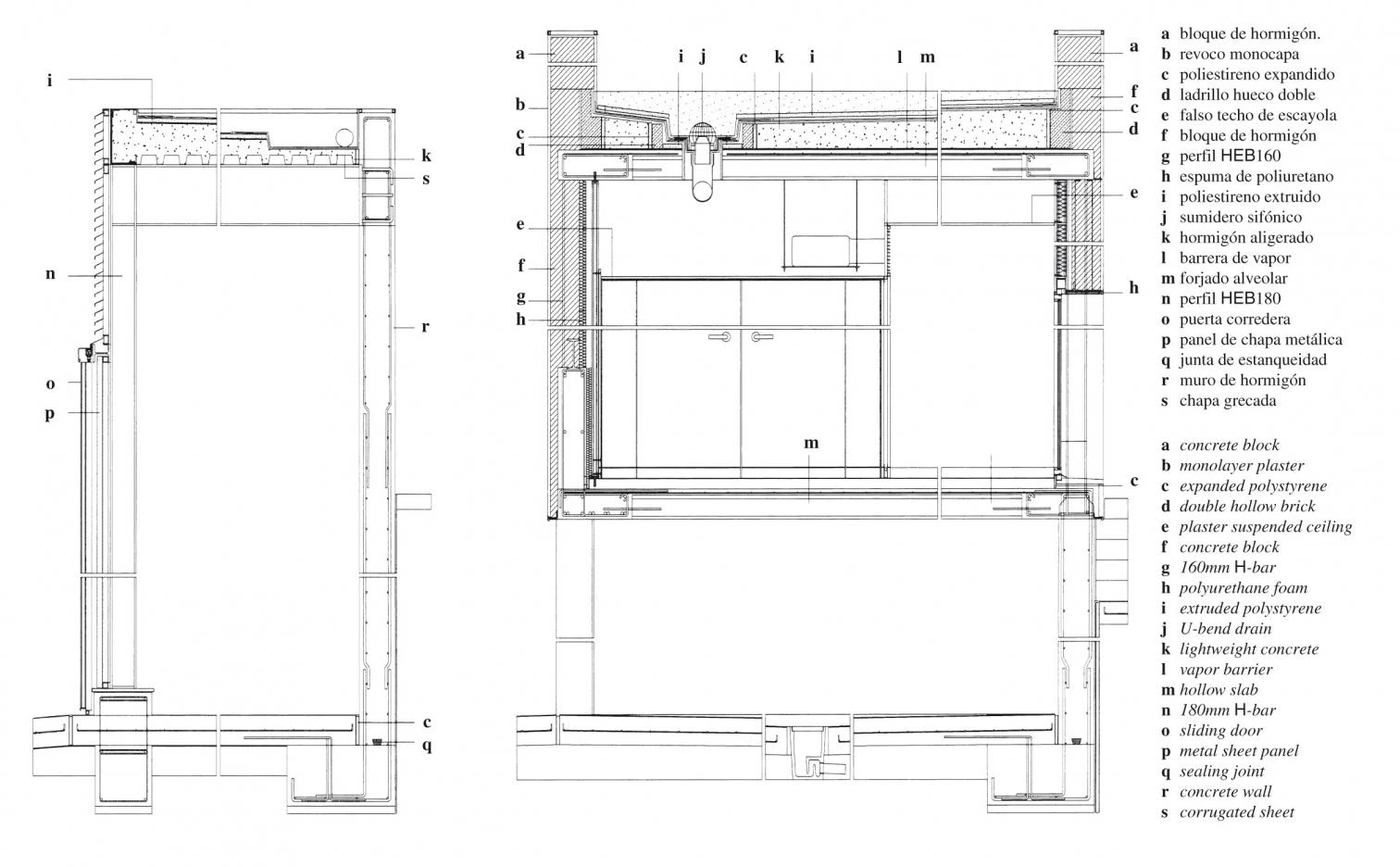
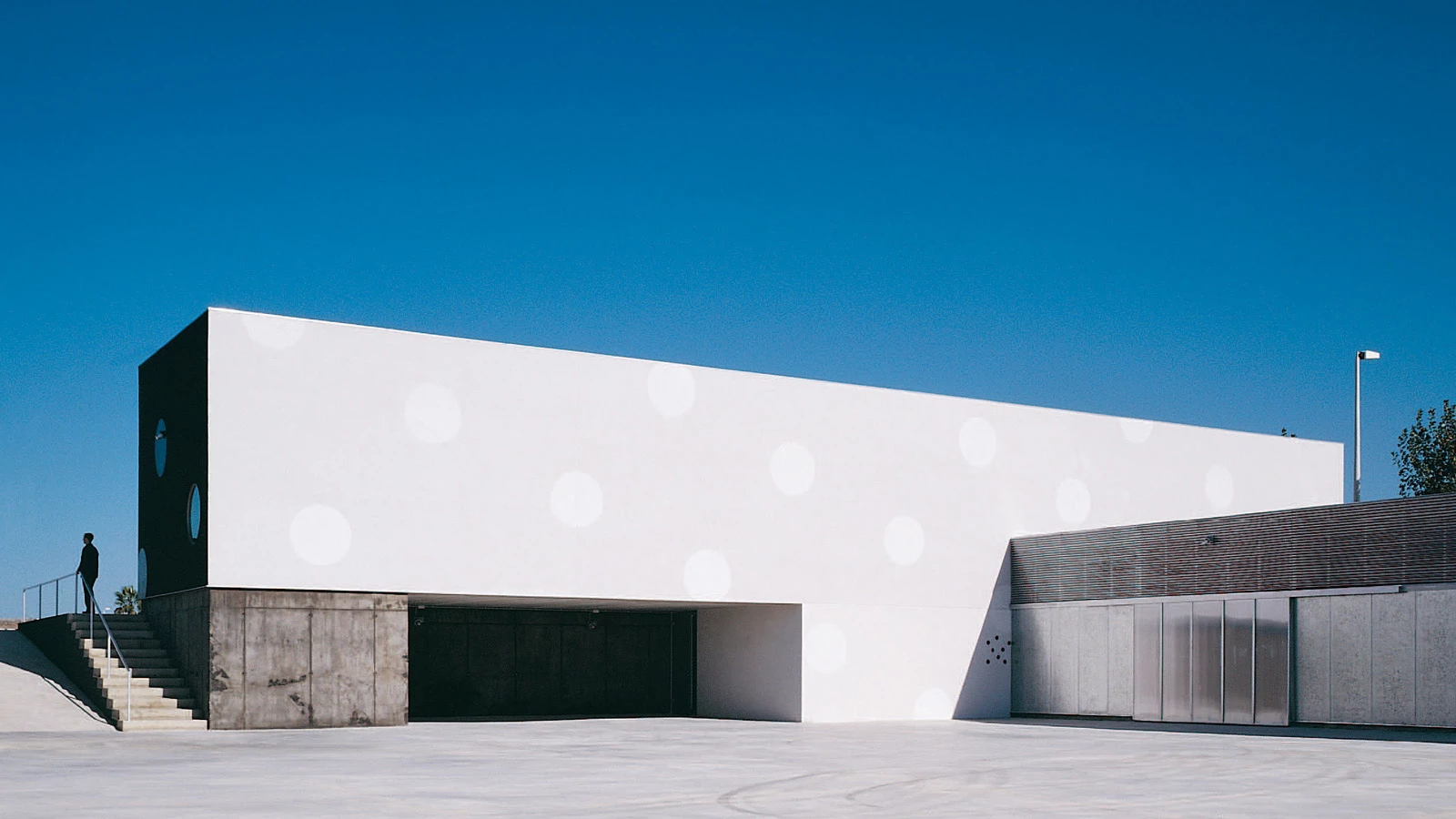
Cliente Client
Empresa Pública del Suelo de Andalucía
Arquitectos Architects
Ignacio Rubiño, Pura García Márquez & Luis Rubiño
Colaboradores Collaborators
Daniel Montes (estudiante student); Juan Antonio Molina (aparejador quantity surveyor); Marcos Yáñez (dirección de obra site supervision)
Consultores Consultants
Francisco Duarte (estructura structure)
Contratista Contractor
Heliopol
Fotos Photos
Fernando Alda; Jordi Bernadó

