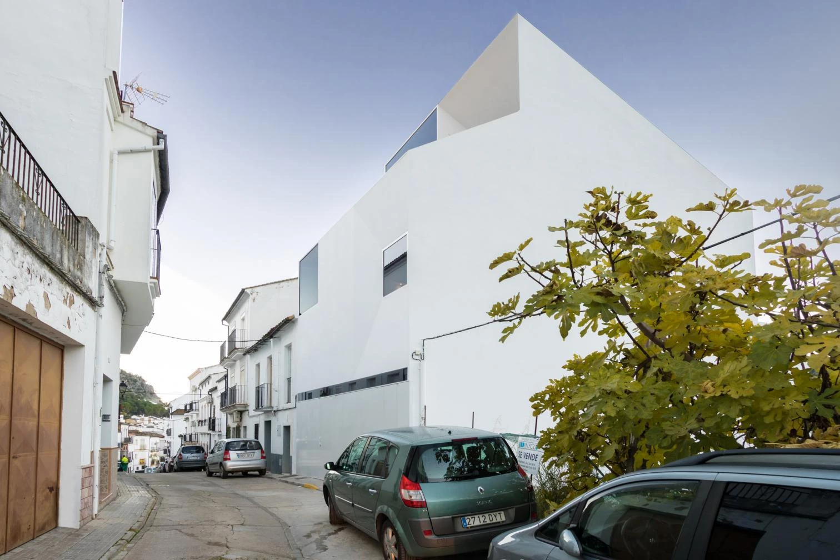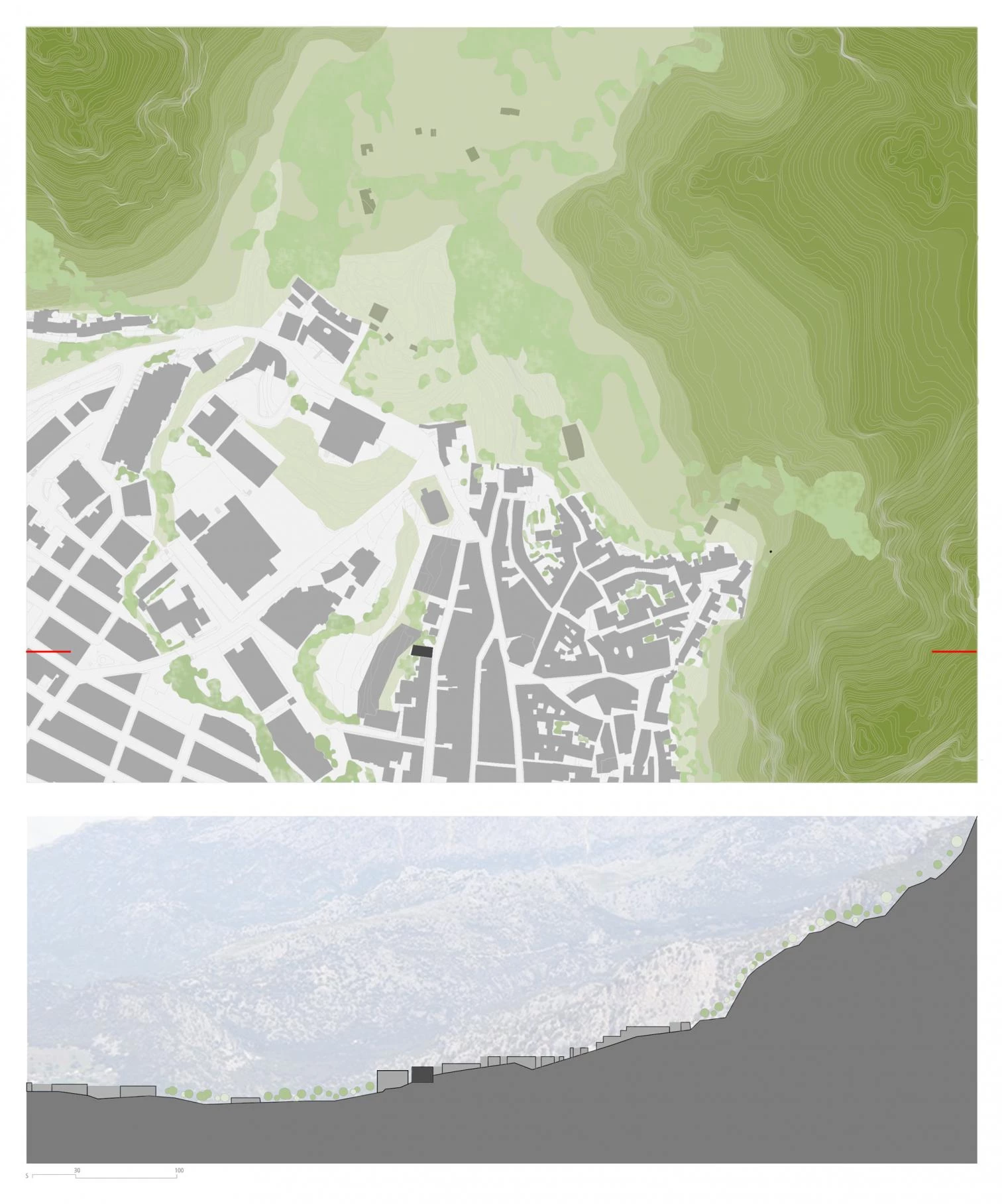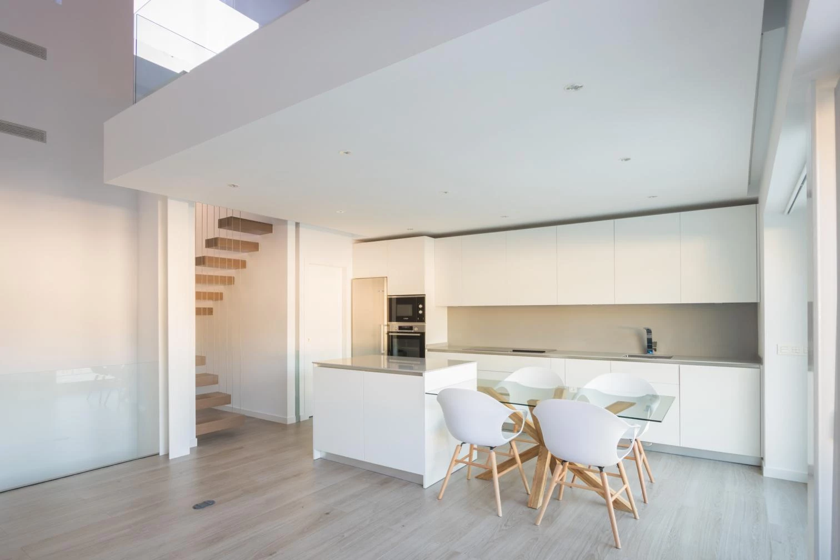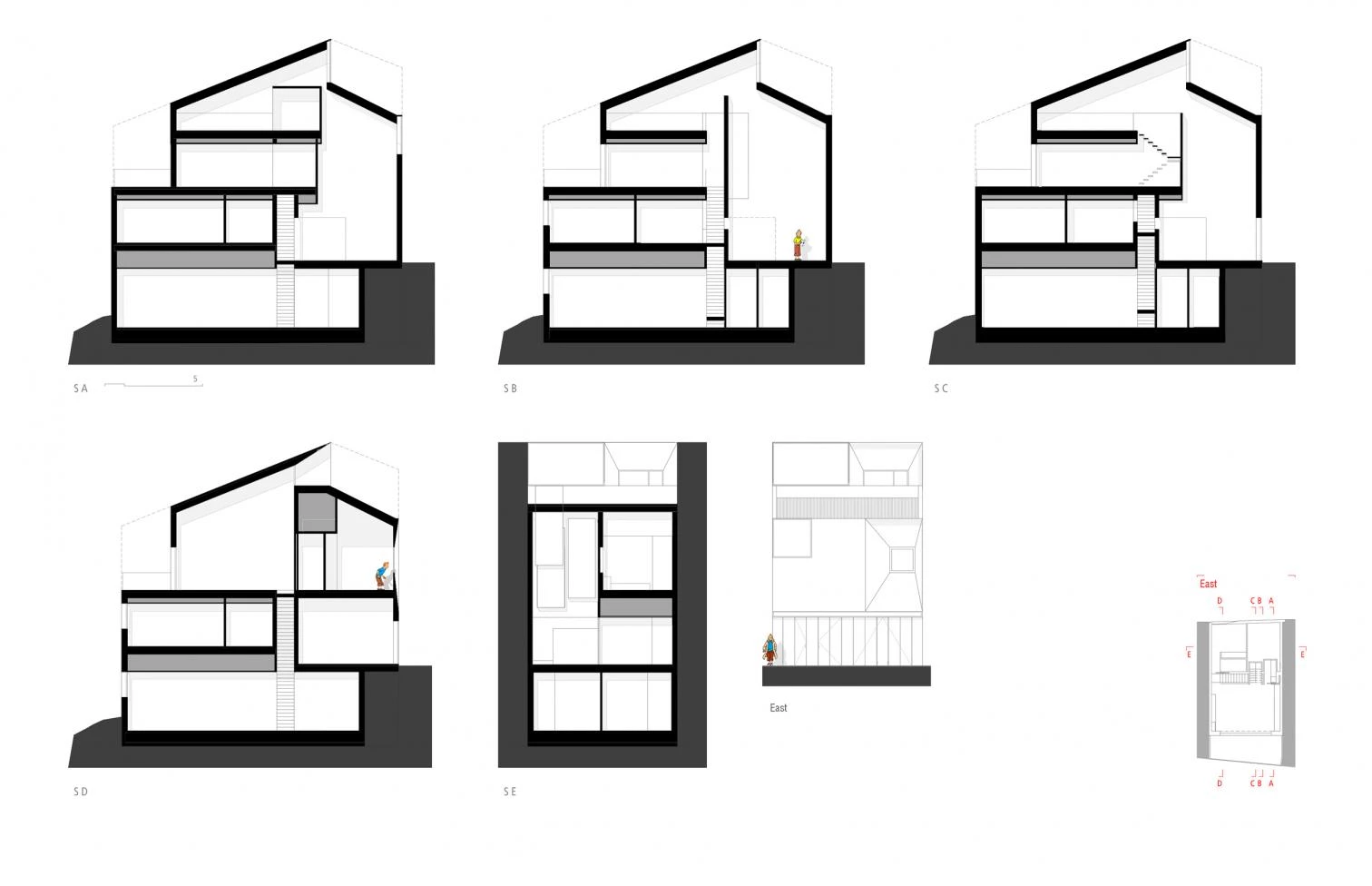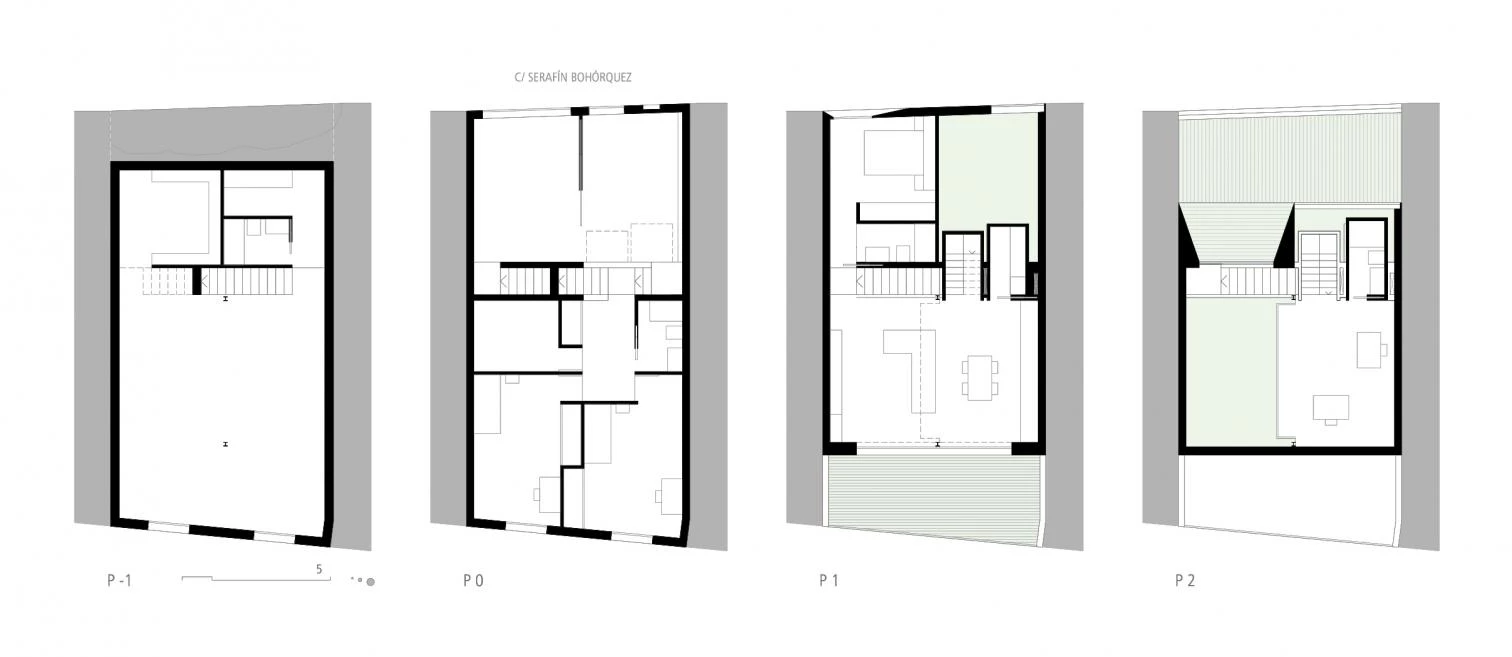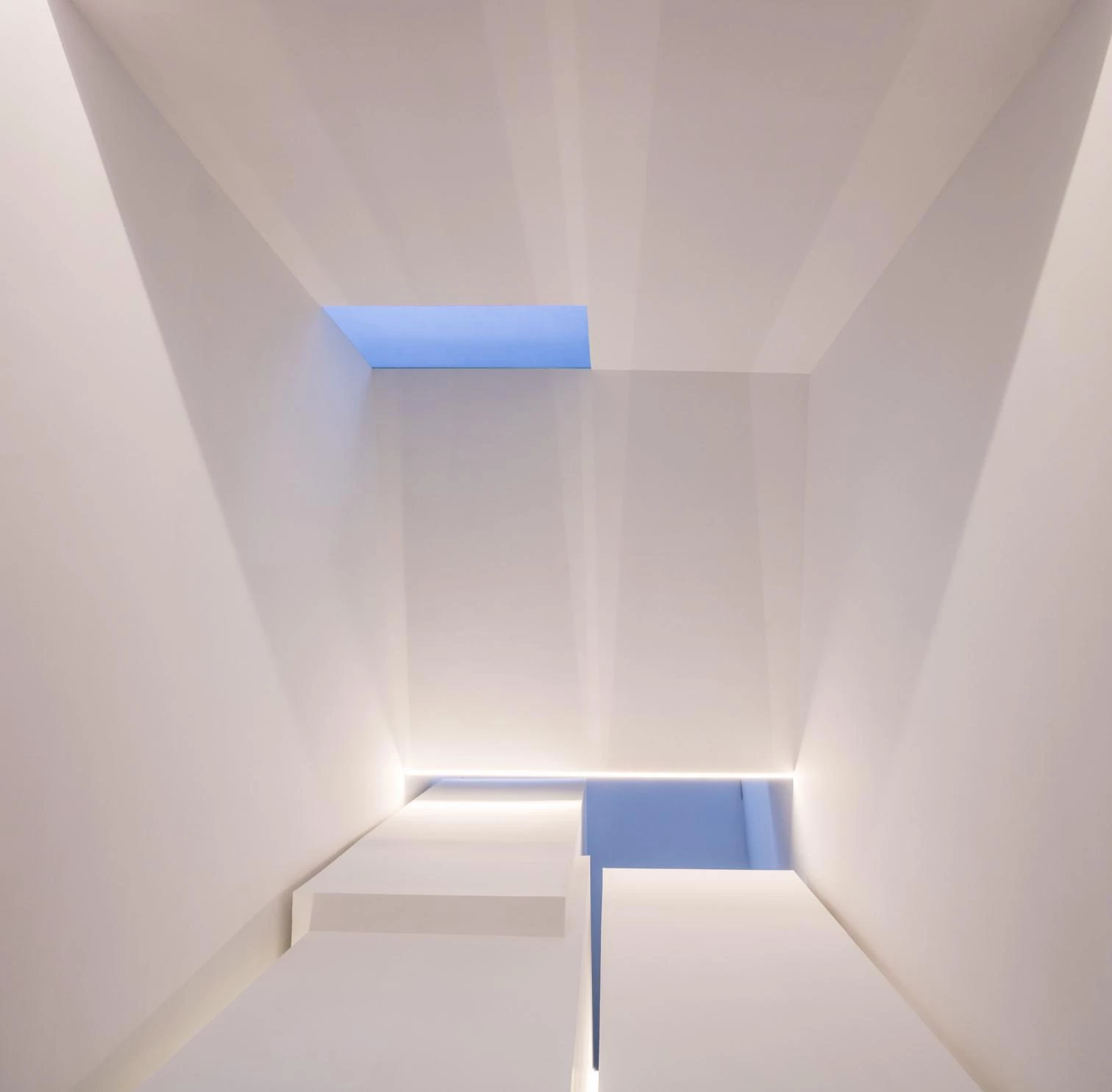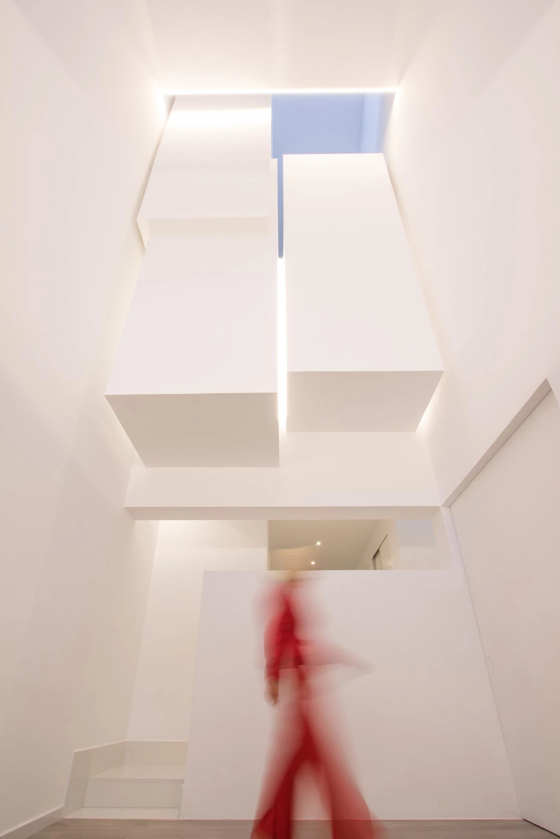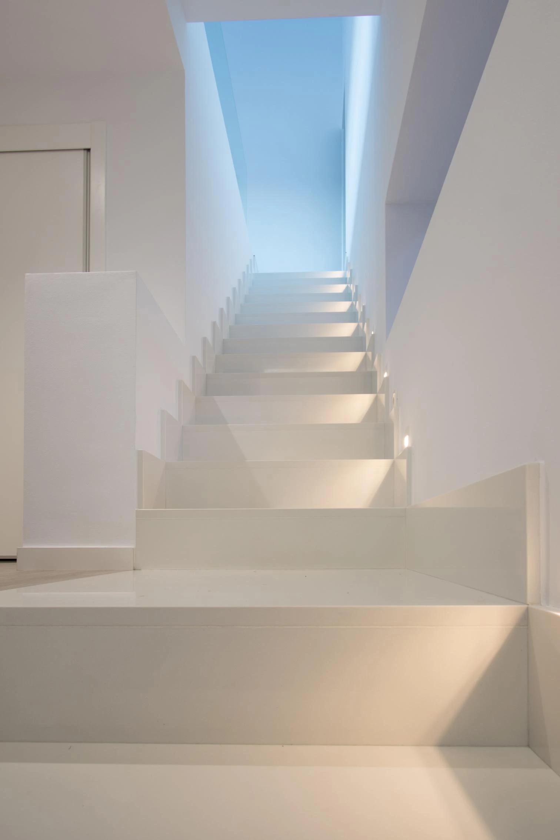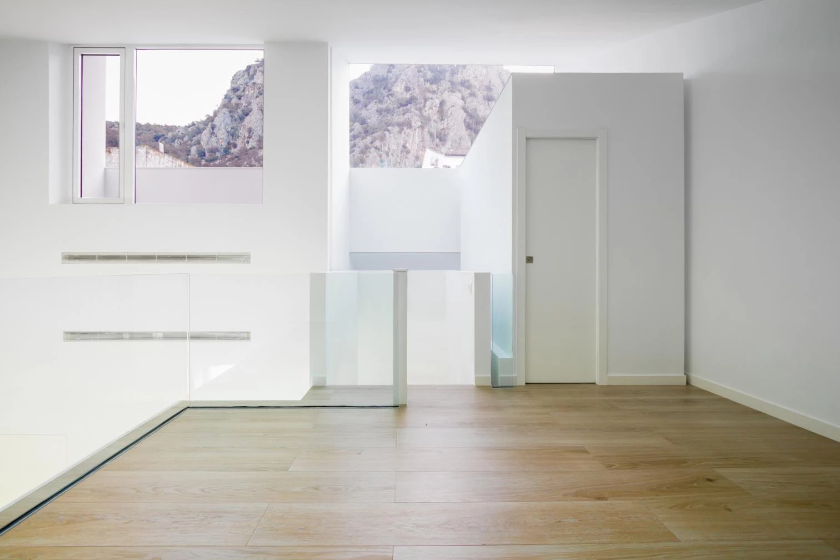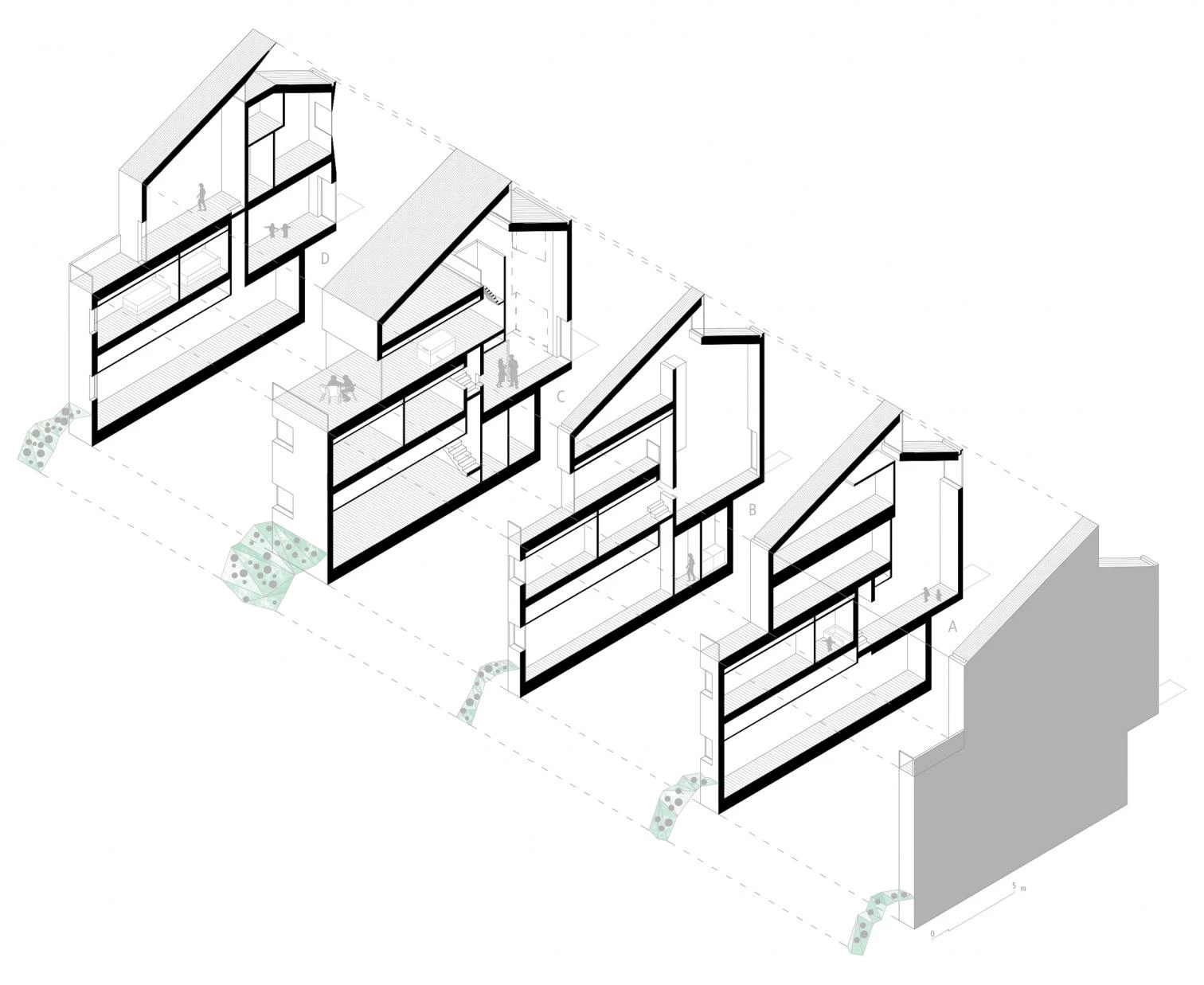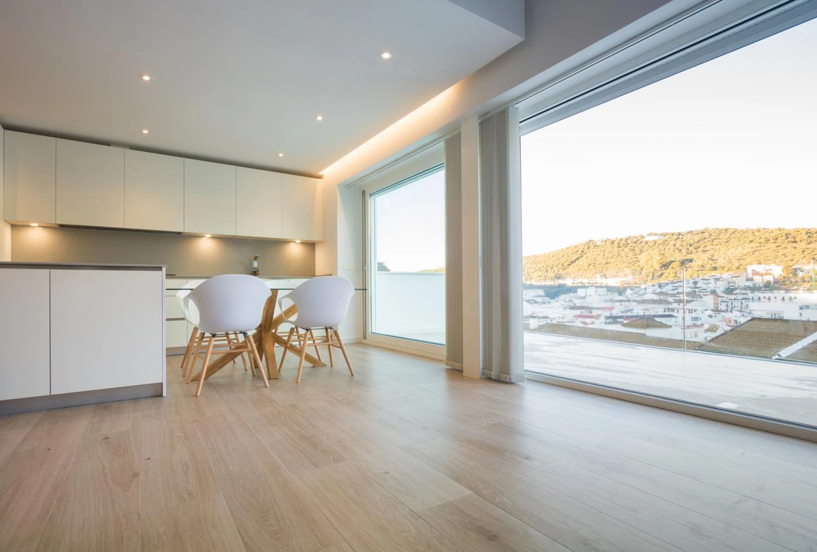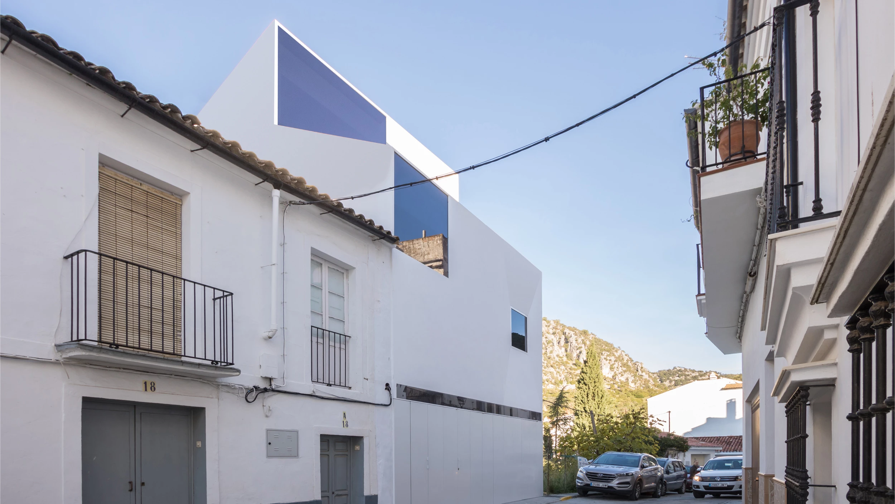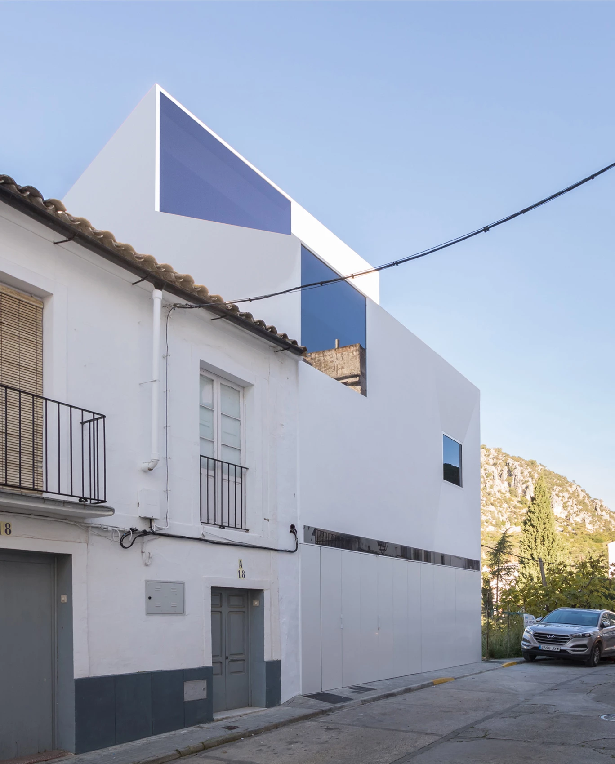Dwelling in Ubrique (Cádiz)
Carquero arquitectura- Type House Housing
- Date 2018
- City Ubrique (Cádiz)
- Country Spain
- Photograph Carlos Koblischek
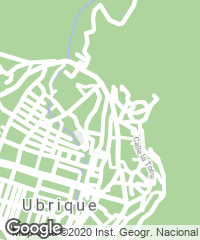
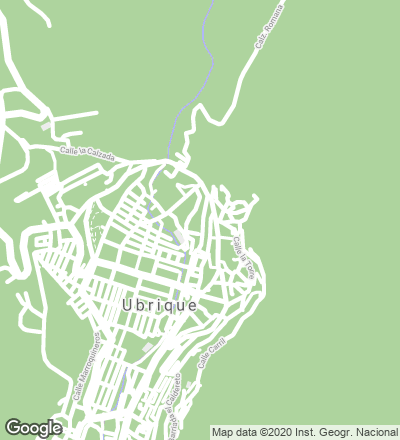
With its white facades and sloping tiled roofs, the municipality of Ubrique is part of a tourist route through white villages of the provinces of Cádiz and Málaga. A work of the Cádiz firm Carguero arquitectura – led by Carlos Quevedo Rojas – in collaboration with Carlos Peinado, along with Miguel Rodrígiez Muñoz and Donatella La Riccia, the house stands between party walls at Calle Doctor Seráfin Bohórque 16. With a built area of 331.65 square meters, its design was conditioned by the slope of the ground, given the abrupt inclinations of the town crossed by the Arroyo Seco River.
The main facade faces a narrow street with austerity and openings determined by analysis of sunlight. With the zaguán of Andalusian domestic architecture as reference, the triple-height entrance hall is a versatile space over which three projecting volumes hover, containing the laundry room, stairs, and toilet.
Functionally, because of the characteristics and location of the site, the traditional residential program is inverted, seeking the best position for the living room, which is generally on ground level. Hence, besides the foyer and the garage toward the street, the lower level harbors bedrooms towards the rear, which is slightly elevated. On the first floor we find the master bedroom, with a bathroom towards the street, and the living room-kitchen-dining room sequence opening onto a continuous terrace with views of the Valley of the Aljibe. A mezzanine level includes a studio connected to the living room and three service cores that look toward the zaguán. To optimize views by means of a sloping rear slab, the steel and concrete volume does not rise the maximum height allowed by local regulations.
