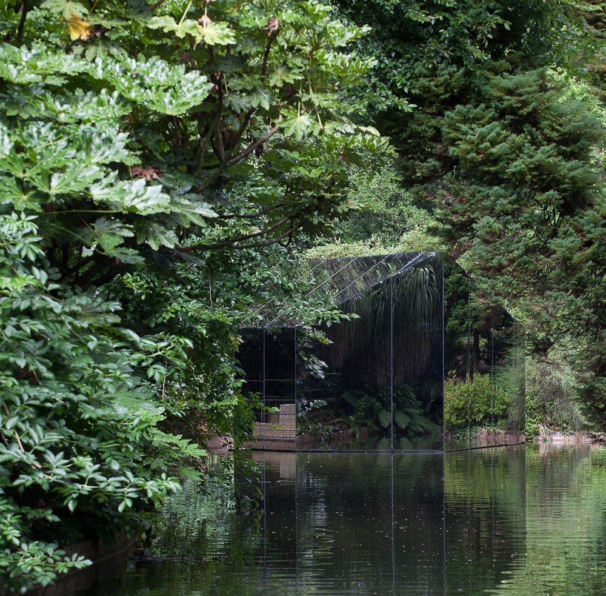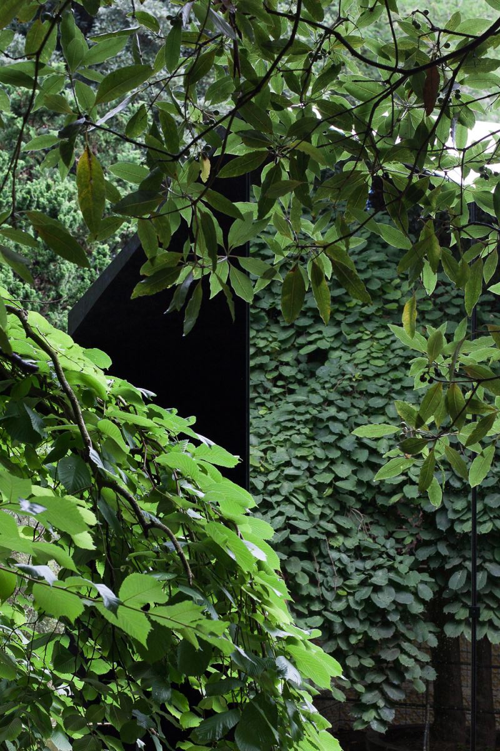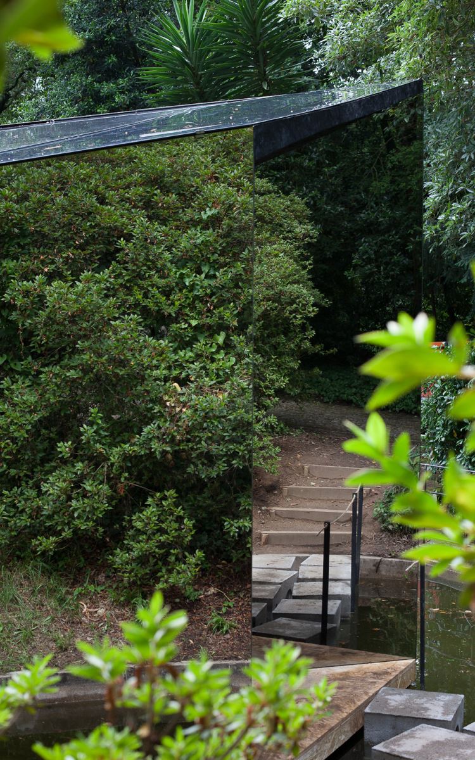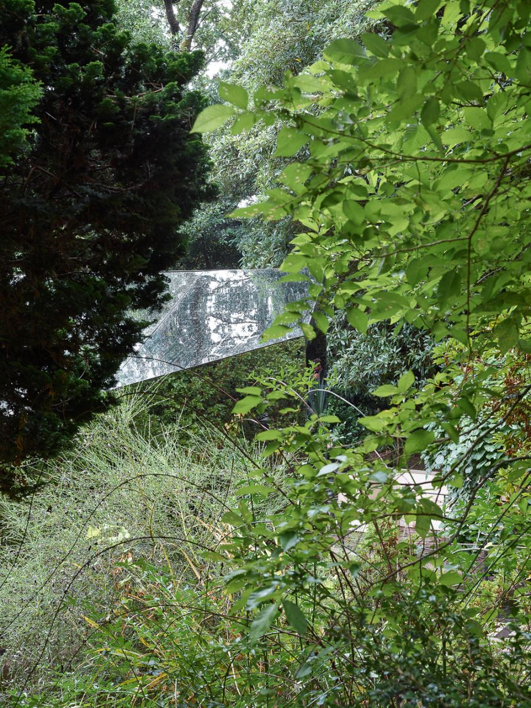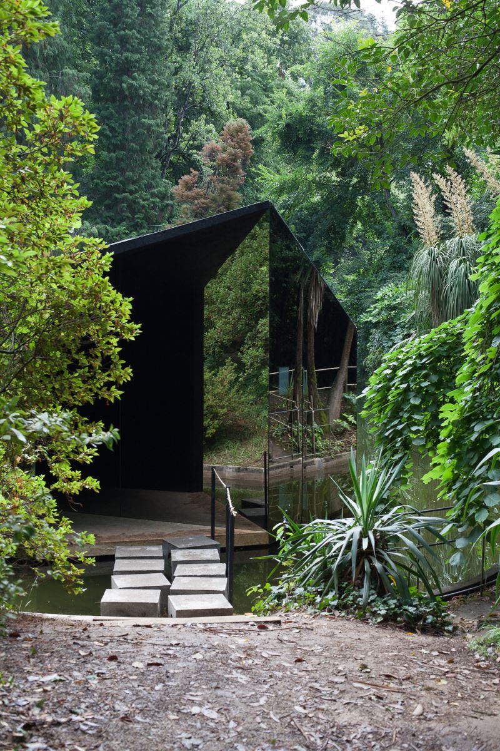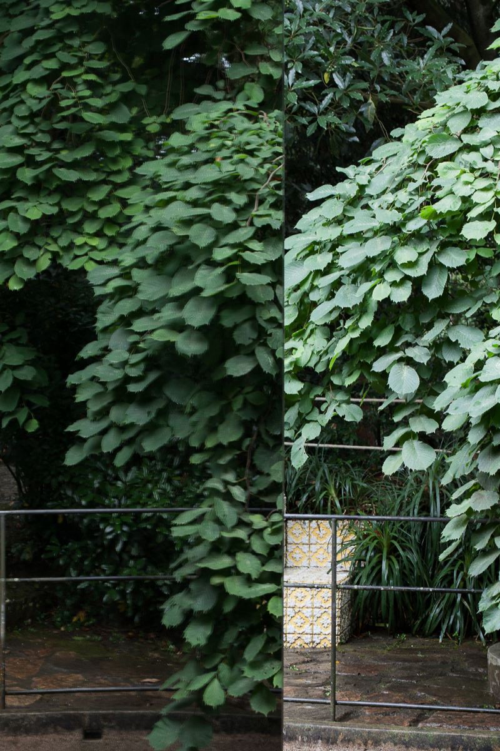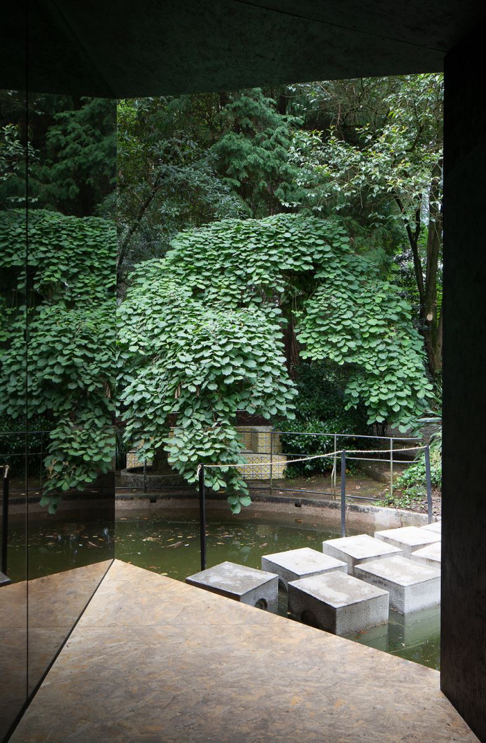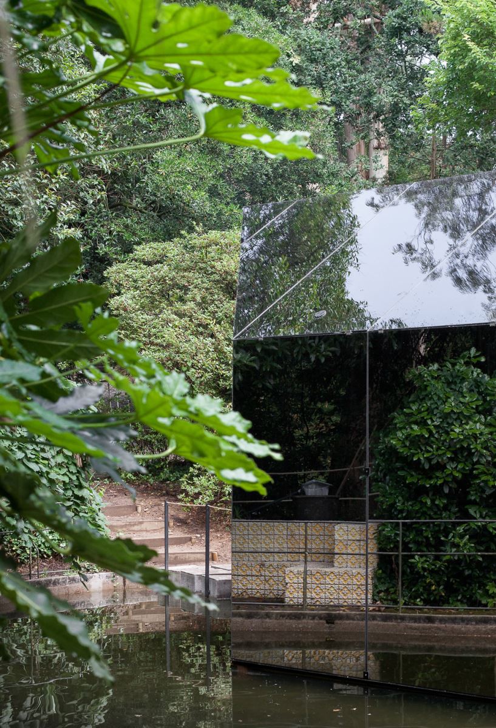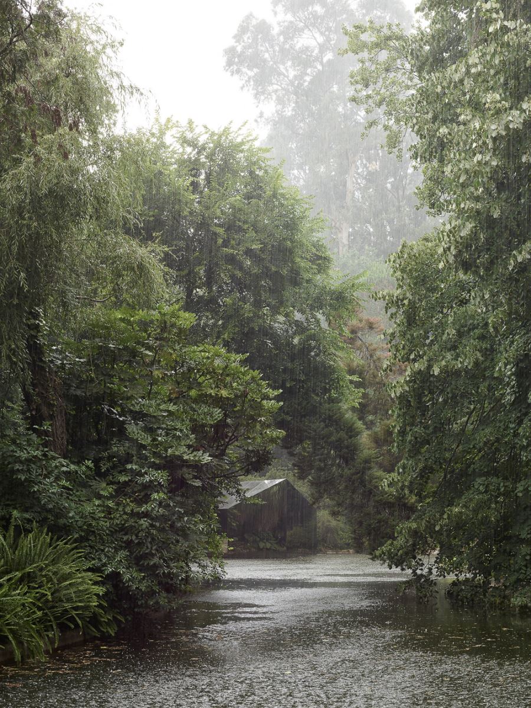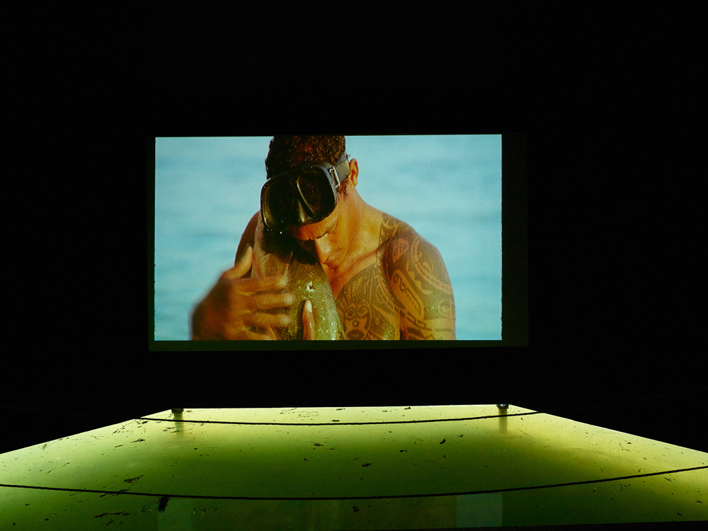Liquid pavilion at Serralves Museum, Porto
depA ArchitectsThe new pavilion of the Serralves Foundation, designed for audiovisual projections, is to be understood in spatial and geometric terms as an extension of the museum. Its volume is extracted from the main building and its material makeup is modified to transport us to a world loaded with reflections and textures. To achieve these effects, the location is fundamental. The pavilion stands on the bank of a lake of dark waters that serve as a mirror, and it hides in dense vegetation. The pavilion has a glass enclosure and its curved interiors are executed with materials that insulate it acoustically to enrich the visitor’s experience. depA Architects Jose Campos
