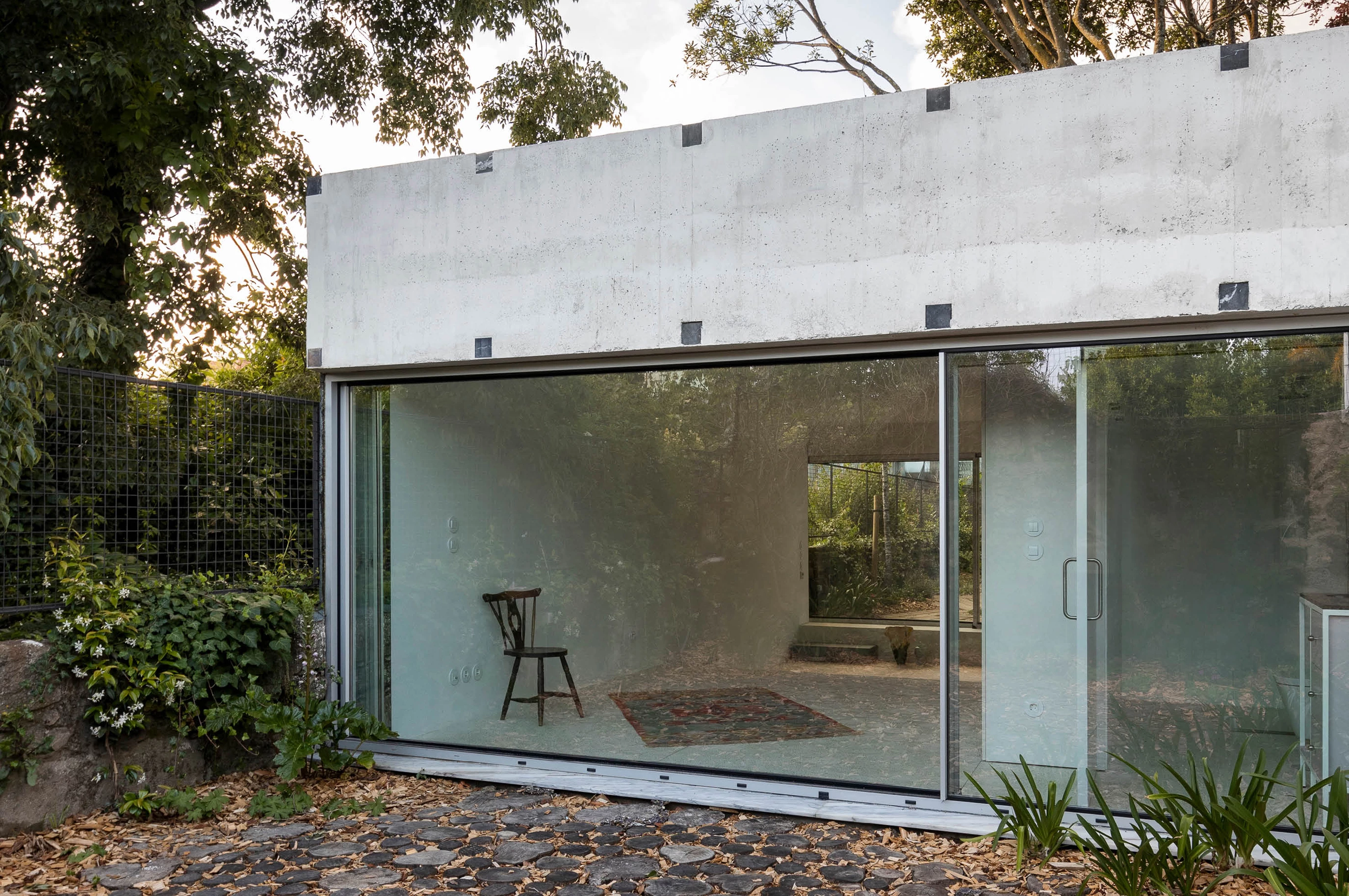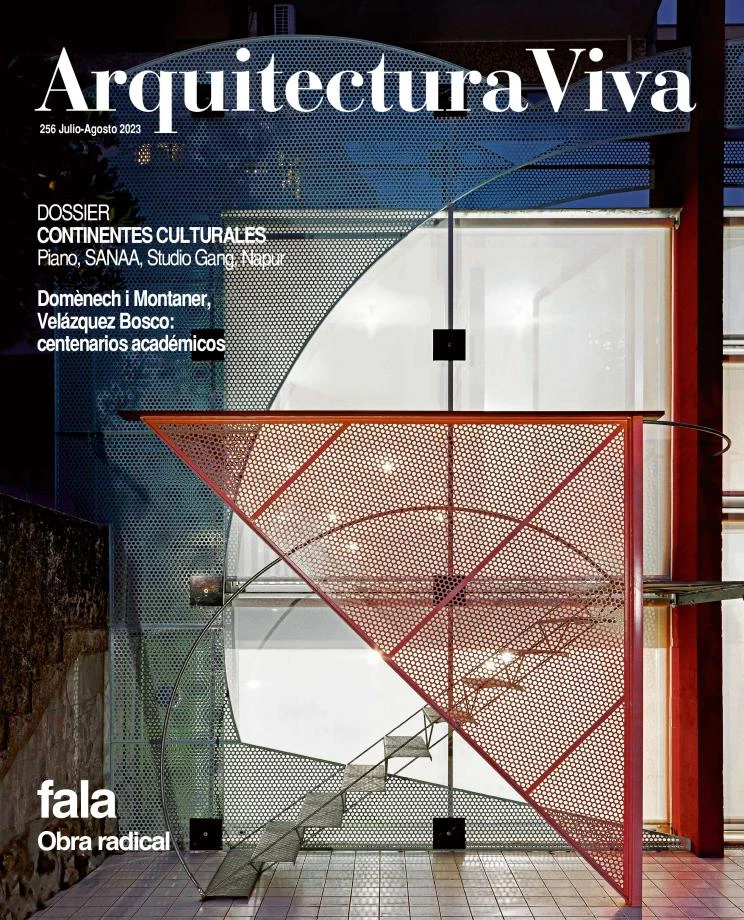The Portuguese firm fala – set up in 2013 by Ahmen Belkhodja, Filipe Magalhães, and Ana Luisa Soares – built this transparent guesthouse-studio that takes up the entire width of a narrow garden. Connected to the property's main house by paths of wood and stone, this 40-square-meter annex dissolves amid lush vegetation. Drawing inspiration from the painter Henri Rousseau's The Dream (1910), Oh!land Studio designed the garden, bordered by a stone wall and metal fences.
The 'palazzo' has a flat concrete roof on which rectangular pieces of black marble and a circular piece of pinkish marble are inlaid. The simple interior is partly sunken to emphasize the presence of vegetation around. The terracing of the floor defines two zones with different degrees of privacy. The bathroom and storage are hidden behind a white-lacquered wooden cabinet.
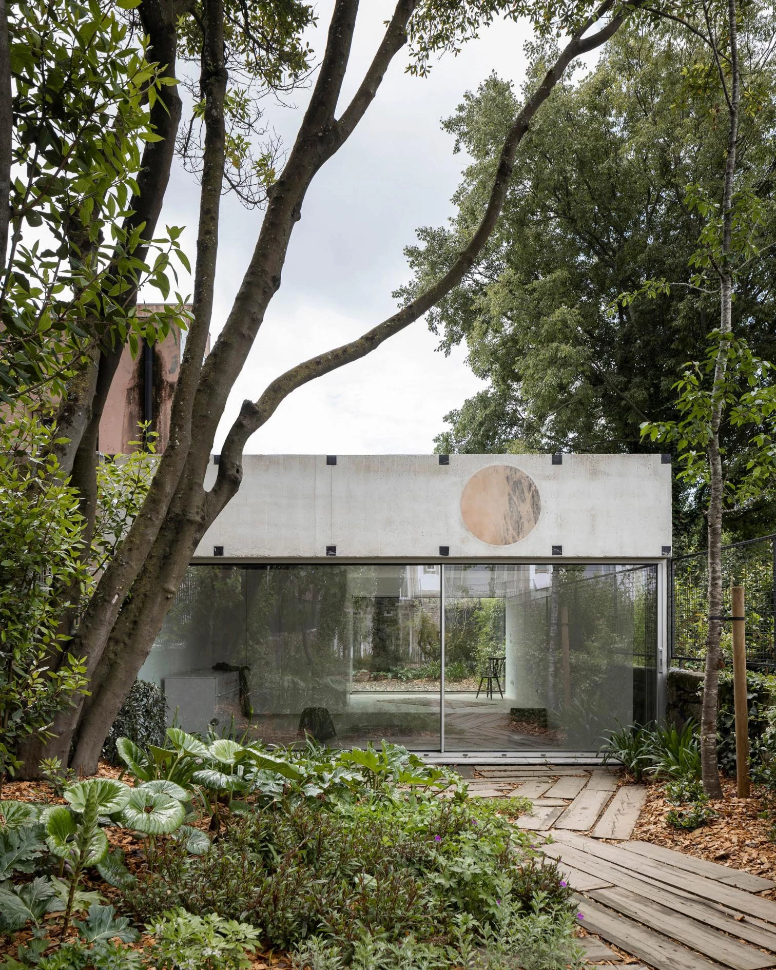
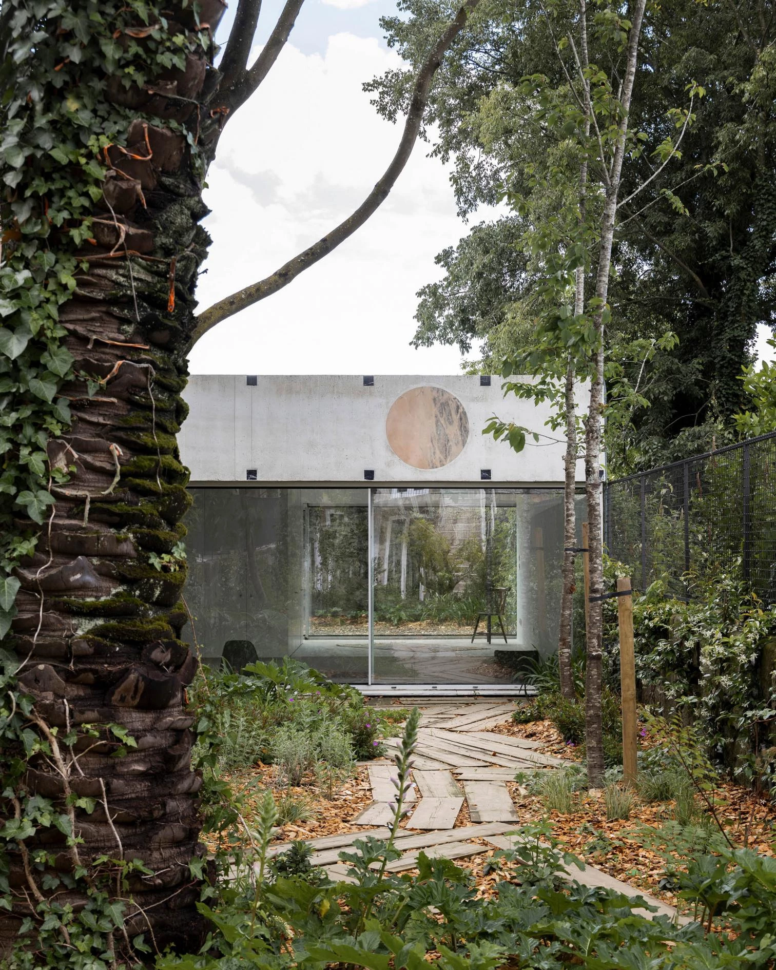
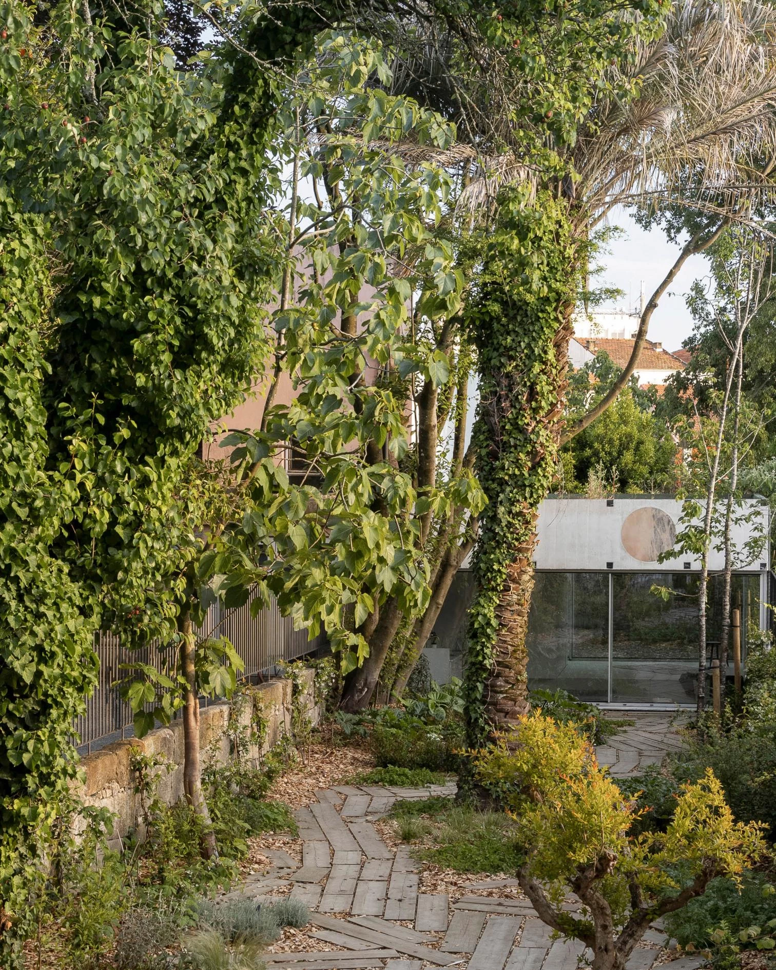
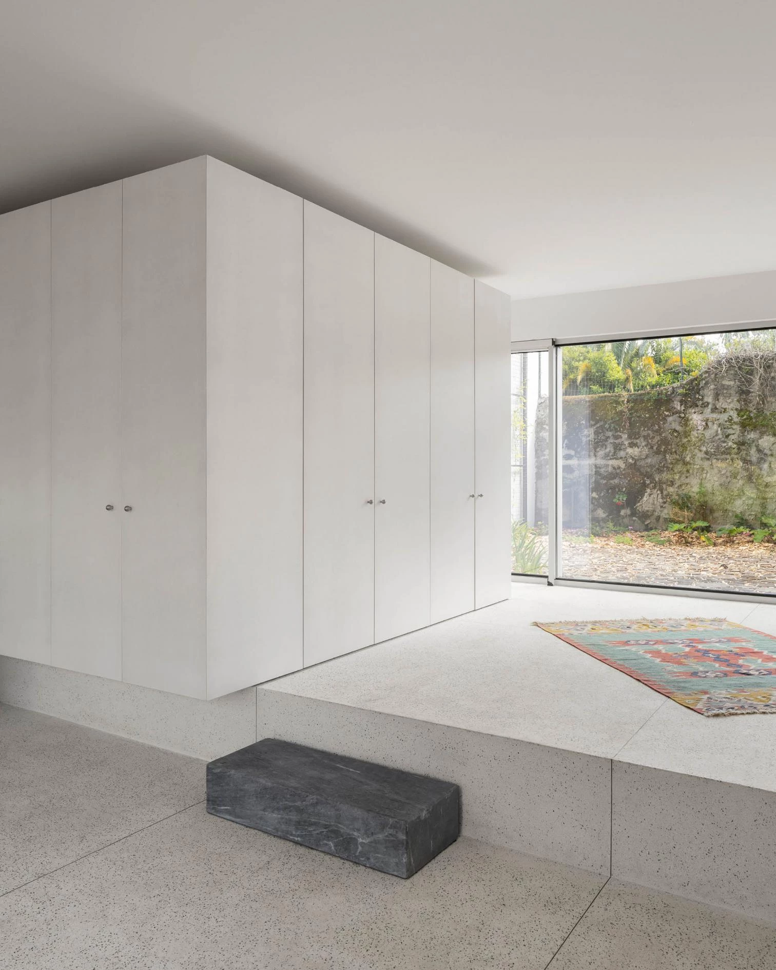
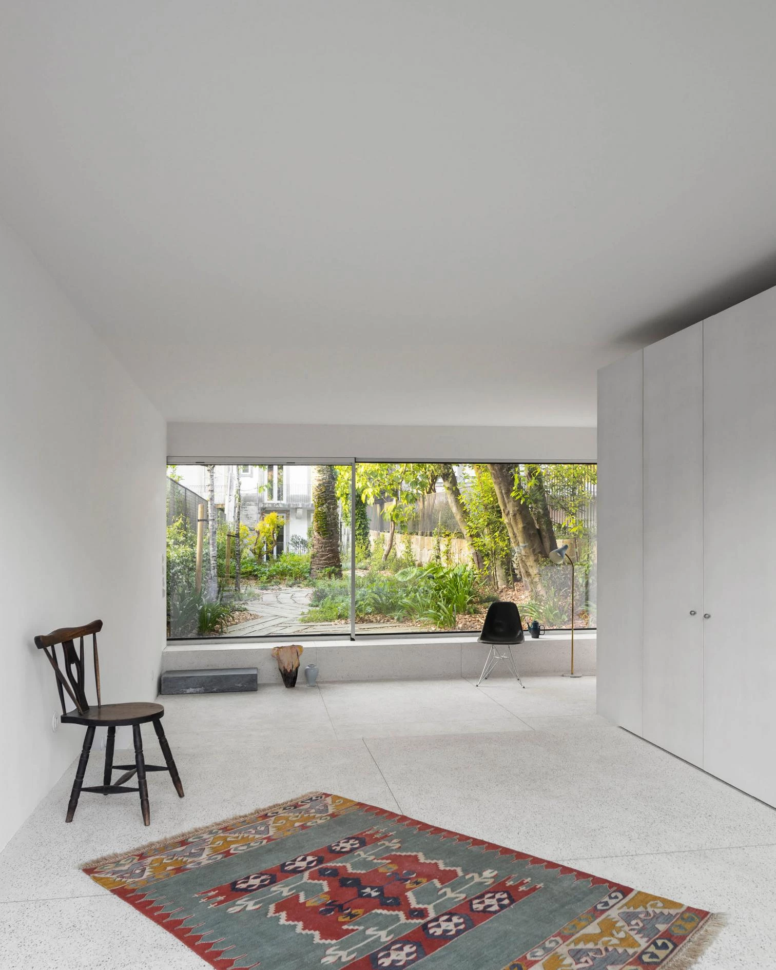

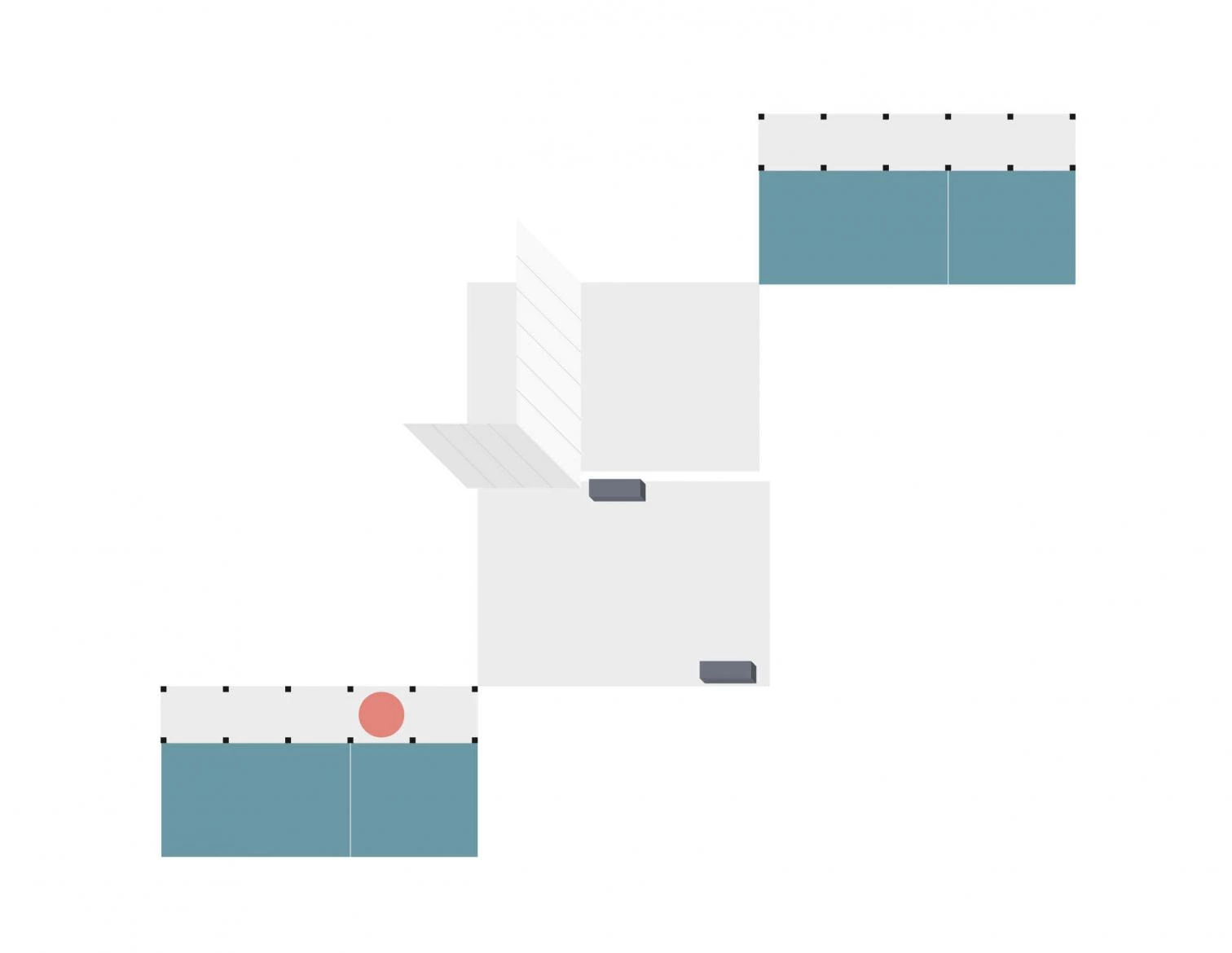
050 Very Tiny Palazzo
Architects
fala / Filipe Magalhães, Ana Luisa Soares, Ahmed Belkhodja, Lera Samovich, Rute Peixoto, Joana Sendas (team).
Consultants
Paulo Sousa (engineering); oh land (landscape).
Contractor
JST.
Budget
60.000 €.
Area
45 m².
Photos
Ivo Tavares.

