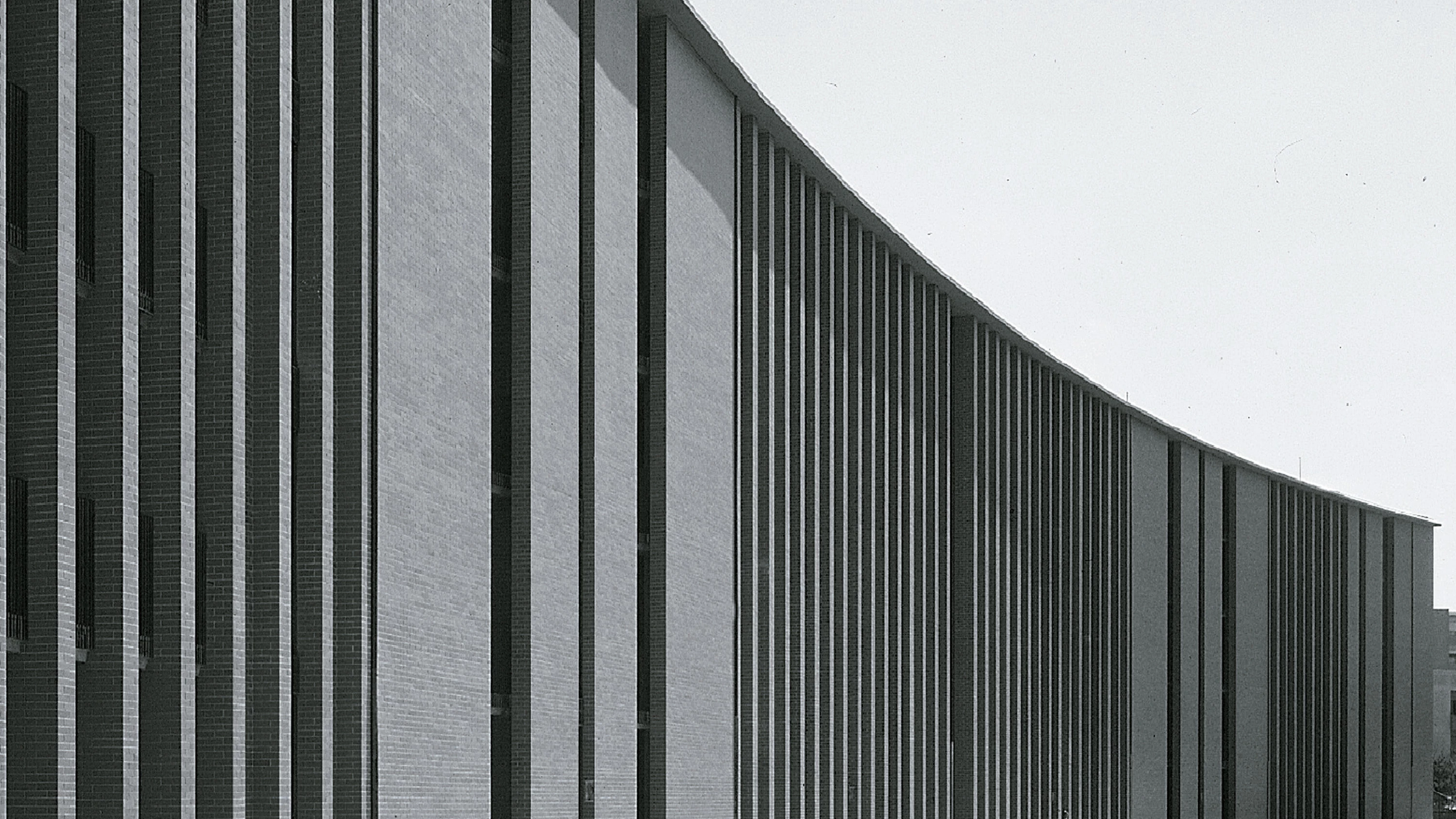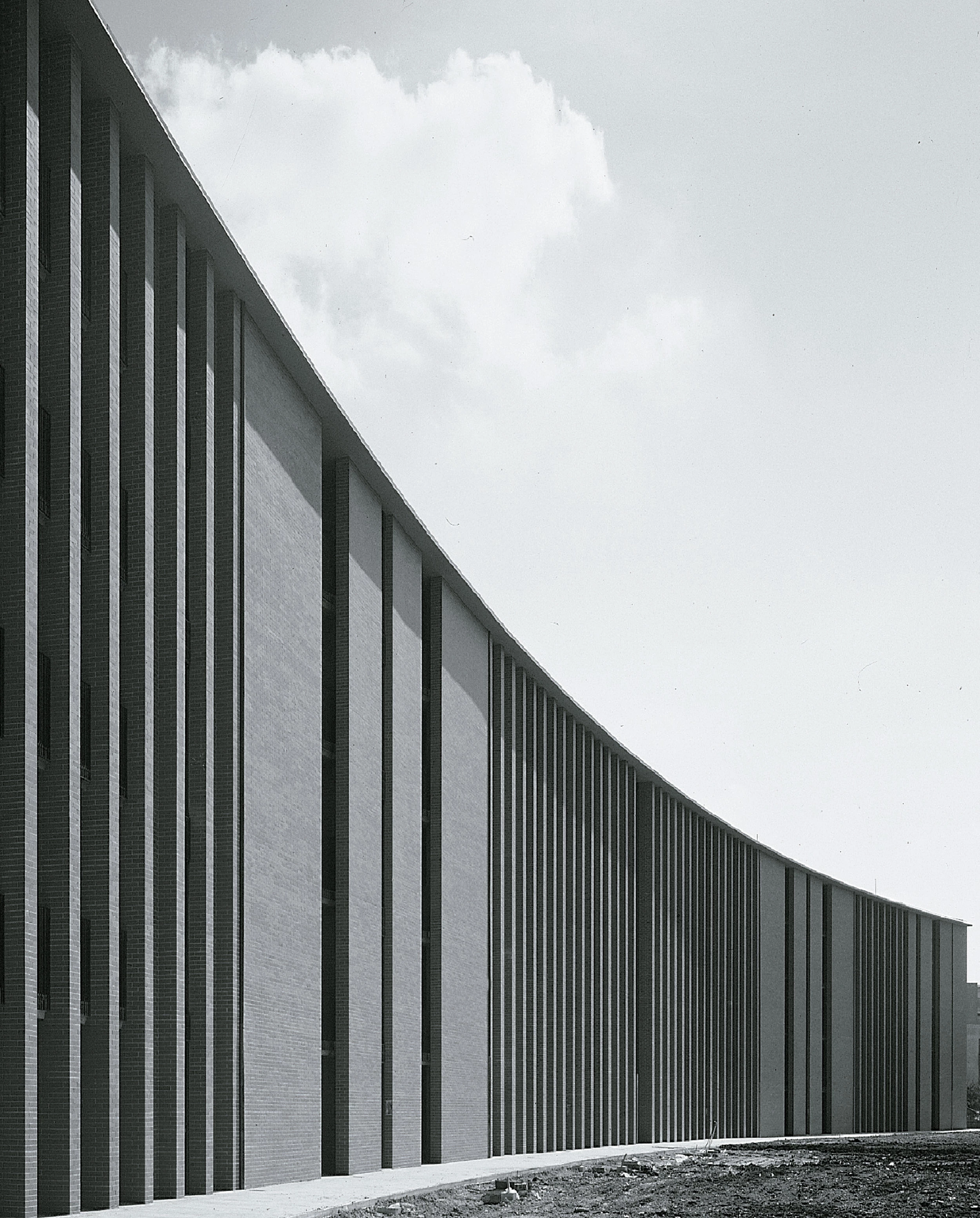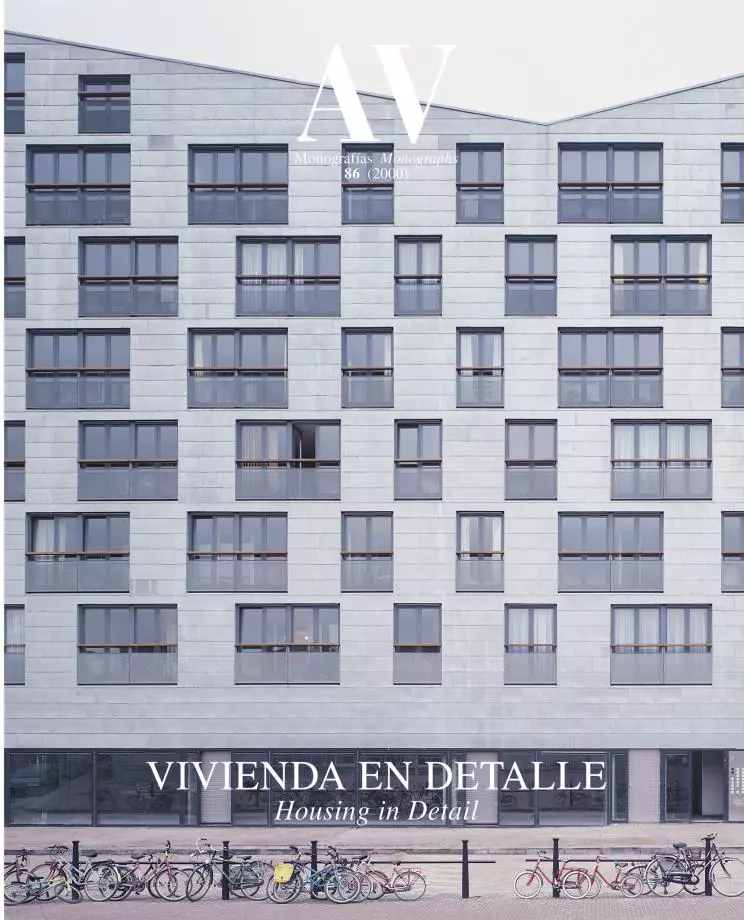Housing Cooperative, Pontedera
Carmassi Studio di Architettura- Type Collective Housing
- Material Ceramics Brick
- Date 1993 - 1998
- City Pontedera
- Country Italy
- Photograph Mario Ciampi
The location of this residential block in the outskirts of Pontedera – on the banks of the Arno, halfway between Florence and Pisa – warranted the categorical form with which it defines its urban environs. Separated from the town center by a tributary of the river, the new construction absorbs with its curve the east-west axis of the city, the only structure-creating element of a district that has emerged where the regular scheme of the center fragments into loose construction clusters. The building crosses the axis like a gate to the landscape, opening in the middle with a narrow opening through which one can only discern the uncertain limit between countryside and city.
Pursuing the symmetry imposed by its urban position, the apartments – doled out under a cooperative system – are distributed equitatively to the left and right of the fissure-passage that goes through the building. Six staircases provide access to 48 units, a mixture of two- and threebedroom apartments which are arranged on four levels. The ground floor is a plinth containing garages. The chosen width for the bay – just ten meters – made it possible to give each room substantial facade area, that is further increased with the two balconies assigned to each dwelling. Both the orientation of the building and the different roles played by the facades with respect to the city had a bearing on the floor plan layout, where a band of service spaces is placed along the east so that the other side – facing the city – can be reserved for bedrooms and living rooms.
This is an architecture thought out to be perceived from a distance, and as such, the construction is based more on big strokes, on a formal interplay of huge brick masses, than on a proliferation of details. A carcass – measuring one brick and a half in width – follows the curve of the building, partly separated from the thermal envelope by terraces and balconies on both sides. Both elevations are governed by a rigid vertical order, but each expresses its particular urban and functional role through a distinct rhythm. The east facade looks out to the country with a succession of alternating pilasters and openings, while the front facing the city reflects the distribution of terraces, stairs and bedrooms through a play of pillars, walls and glazed bands. A roof of undulating metal sheets is the only link between the building’s two faces, two operations, its eave the shadow line wrapping up this diaphragm between city and countryside... [+]
Cliente Client
Cooper 2000-Cet
Arquitectos Architects
Massimo Carmassi & Gabriella Carmassi
Colaboradores Collaborators
D. Mount, B.Watt, C. Evans
Consultores Consultants
Loriano Cecconi (estructura structure)
Contratistas Contractors
Construzioni Bianchi Sergio; Tommasini Construzioni Edili e Stradali
Fotos Photos
Mario Ciampi







