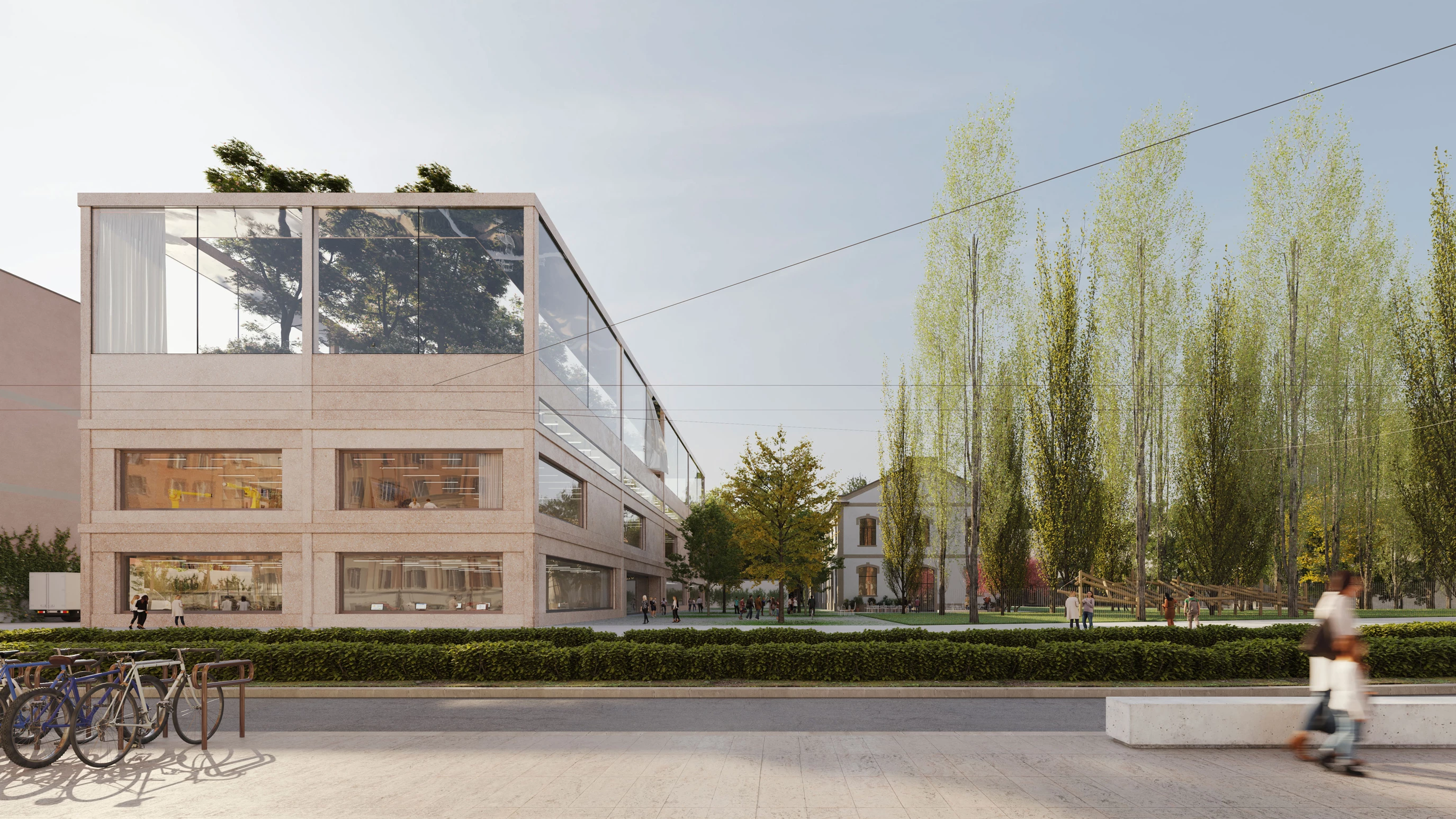Five designs have qualified in the competition of ideas for a multipurpose building – along with a system of landscaped public spaces – that would enlarge Zaha Hadid’s MAXXI (Museum of 21st-Century Arts).
The scheme drawn up by Paris-based estudio LAN – in collaboration with SCAPE Architecture, SNA, Bollinger + Grohmann Ingegneria, Franck Boutté Consultants, Bureau Bas Smets, and Folia Consulenze – has placed first among the 103 anonymously submitted entries. The jury – Giovanna Melandri (president), Petra Blaisse, Maria Claudia Clemente, Mario Cucinella, Lorenzo Mariotti – rated highly “its relationship with the urban context and its beautifully designed, generous and accessible hanging garden,” as well as the “sustainable tone of the proposal.” MAXXI HUB is a simple volume of polished concrete and large openings that embraces a garden full of plants, while MAXXI GREEN is a new urban park that surrounds the existing buildings.
The group led by Vacuum Atelier (Italy) has placed second, Resell + Nicca (Norway) third, Arquivio Architects (Spain) fourth, and Galar-Velaz-Gil (Spain) fifth.
The winner will be announced on 12 July, and completion of building works is programmed for 2026.
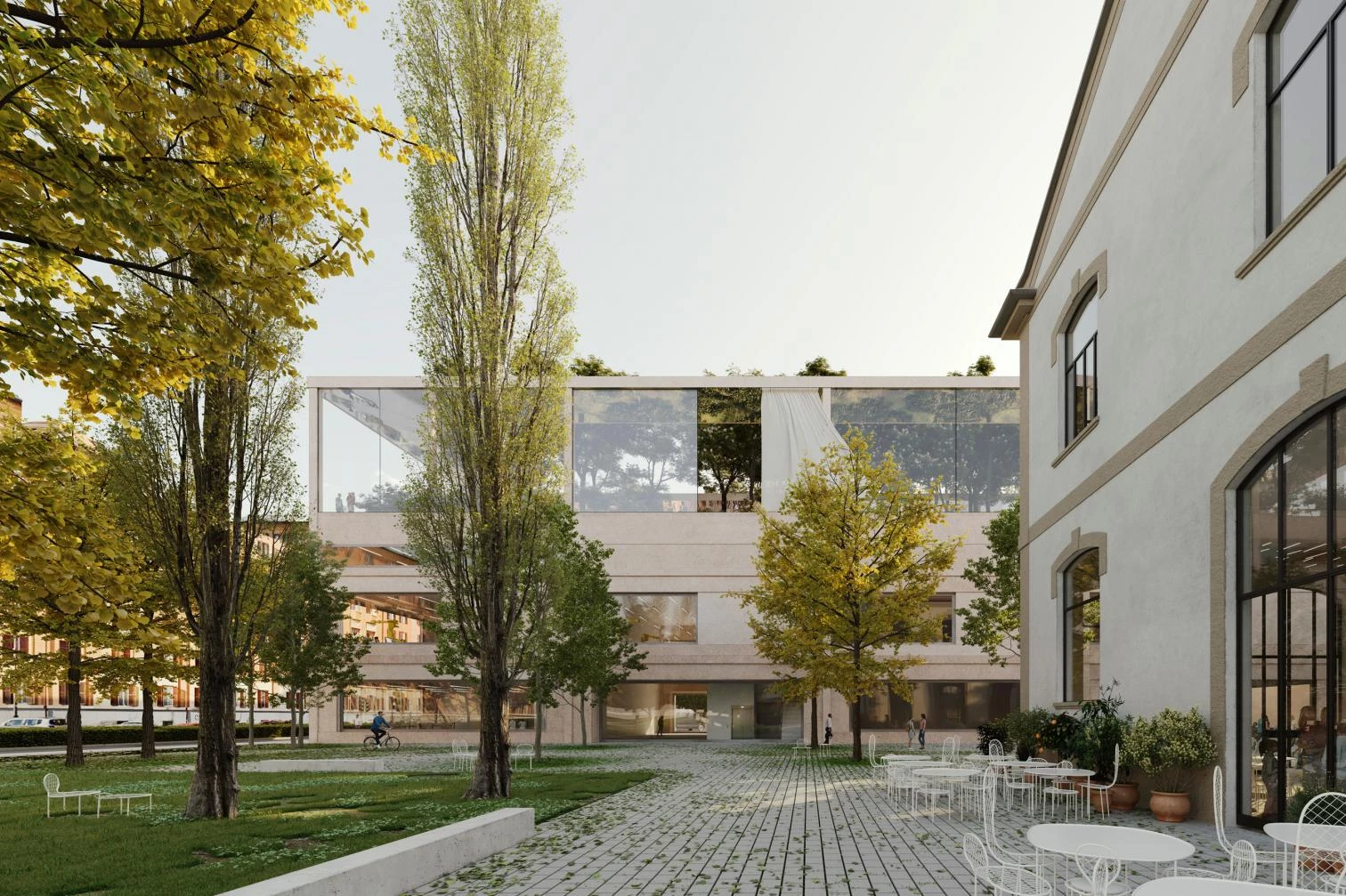
LAN Architecture

LAN Architecture
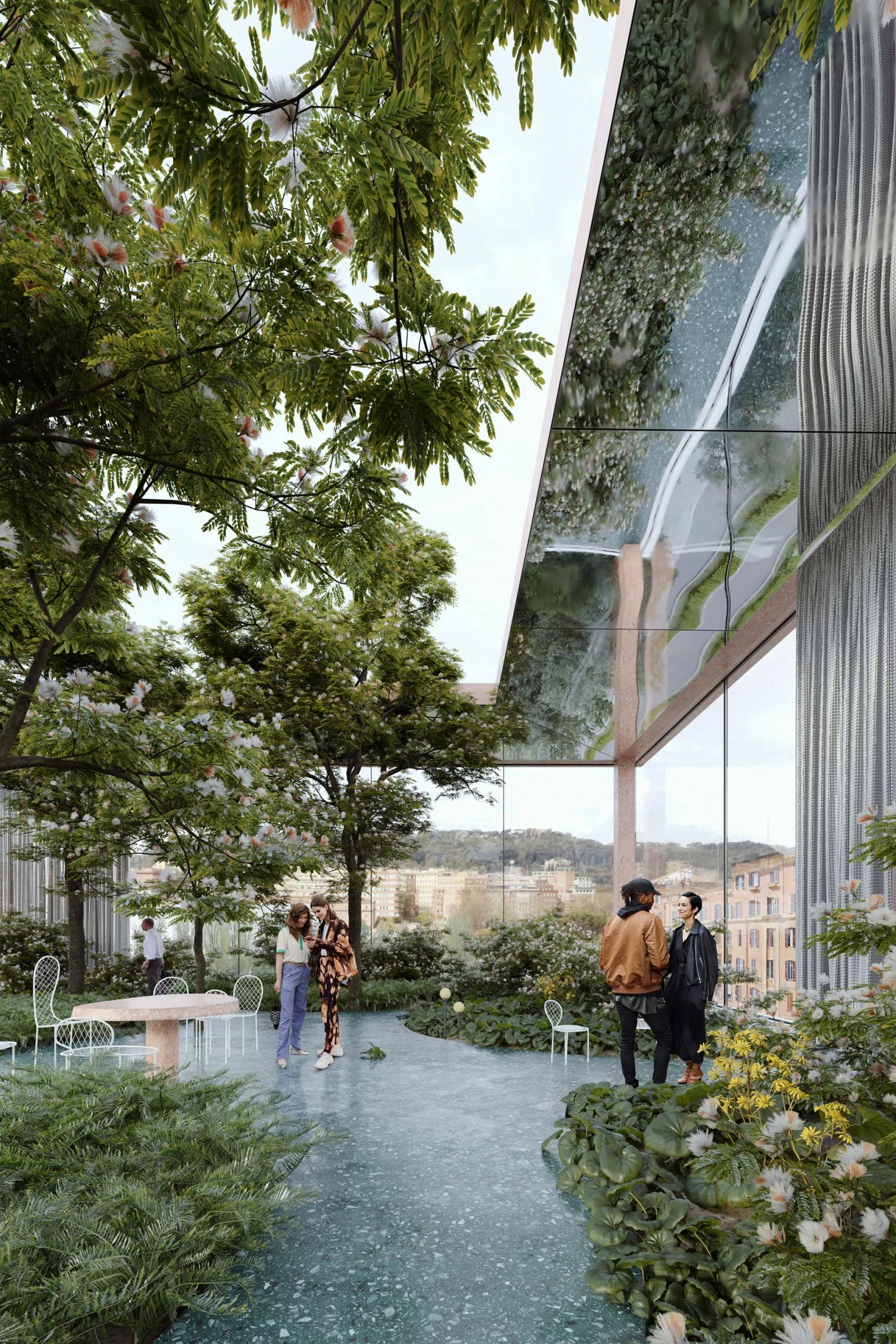
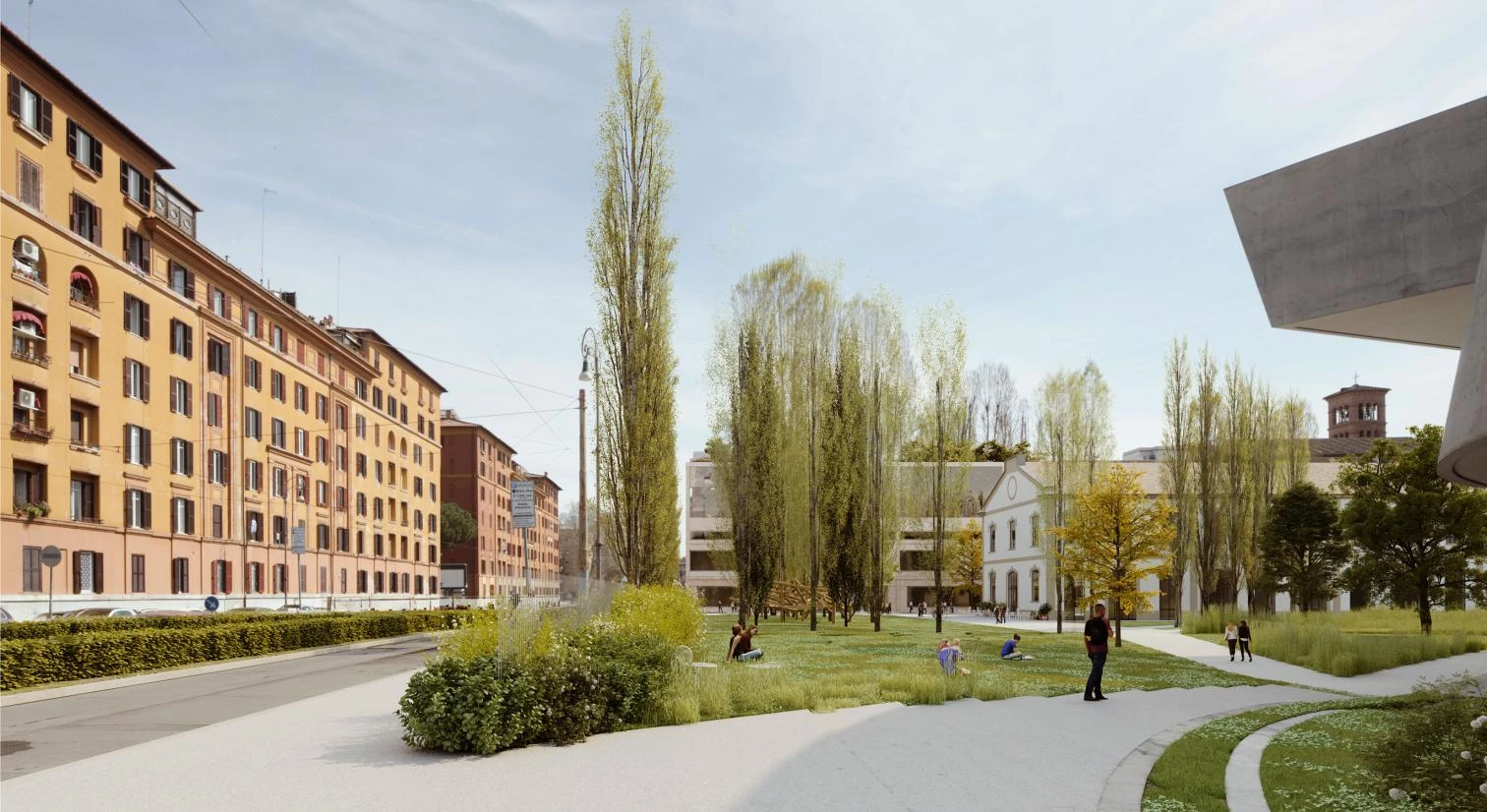
LAN Architecture
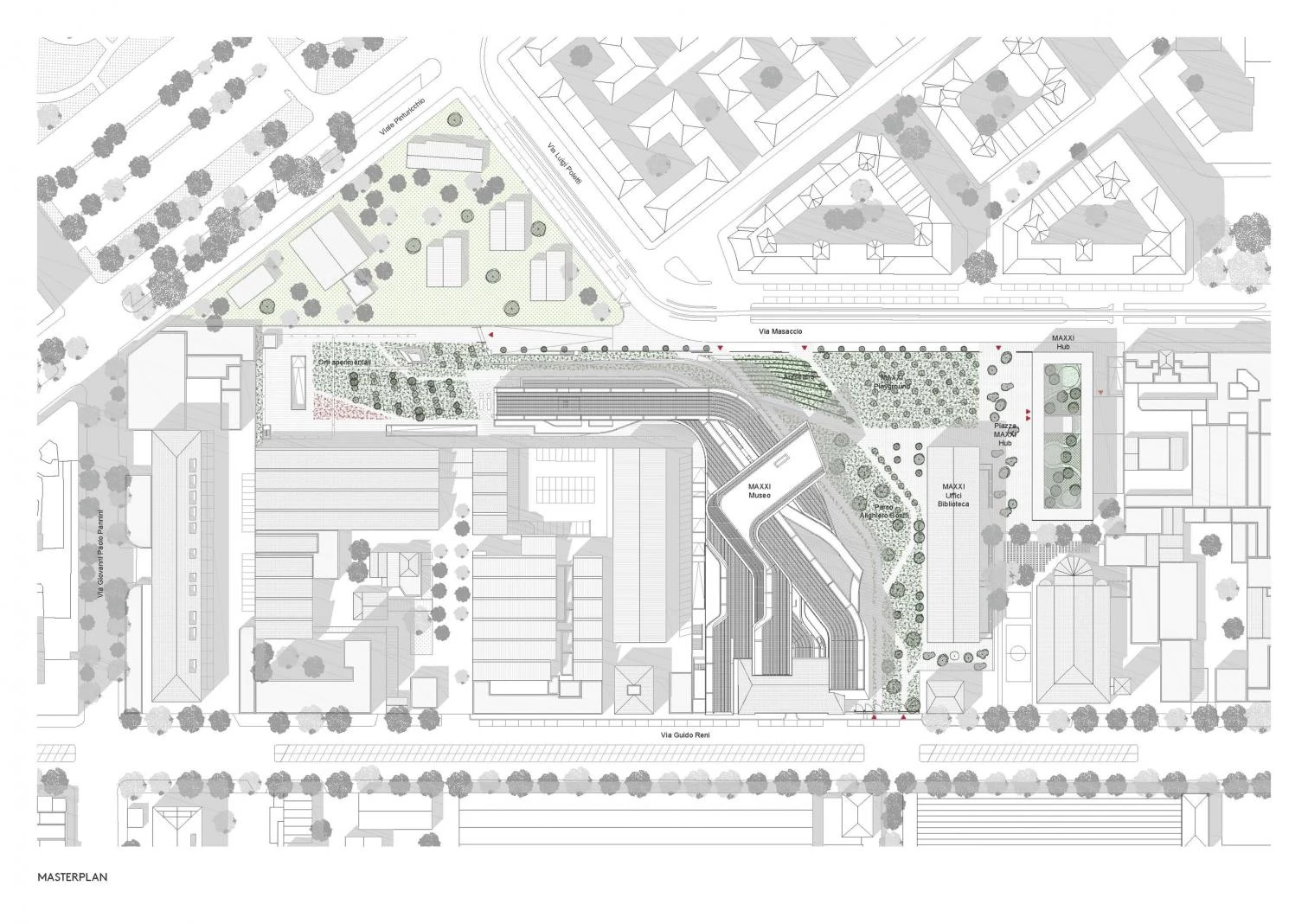
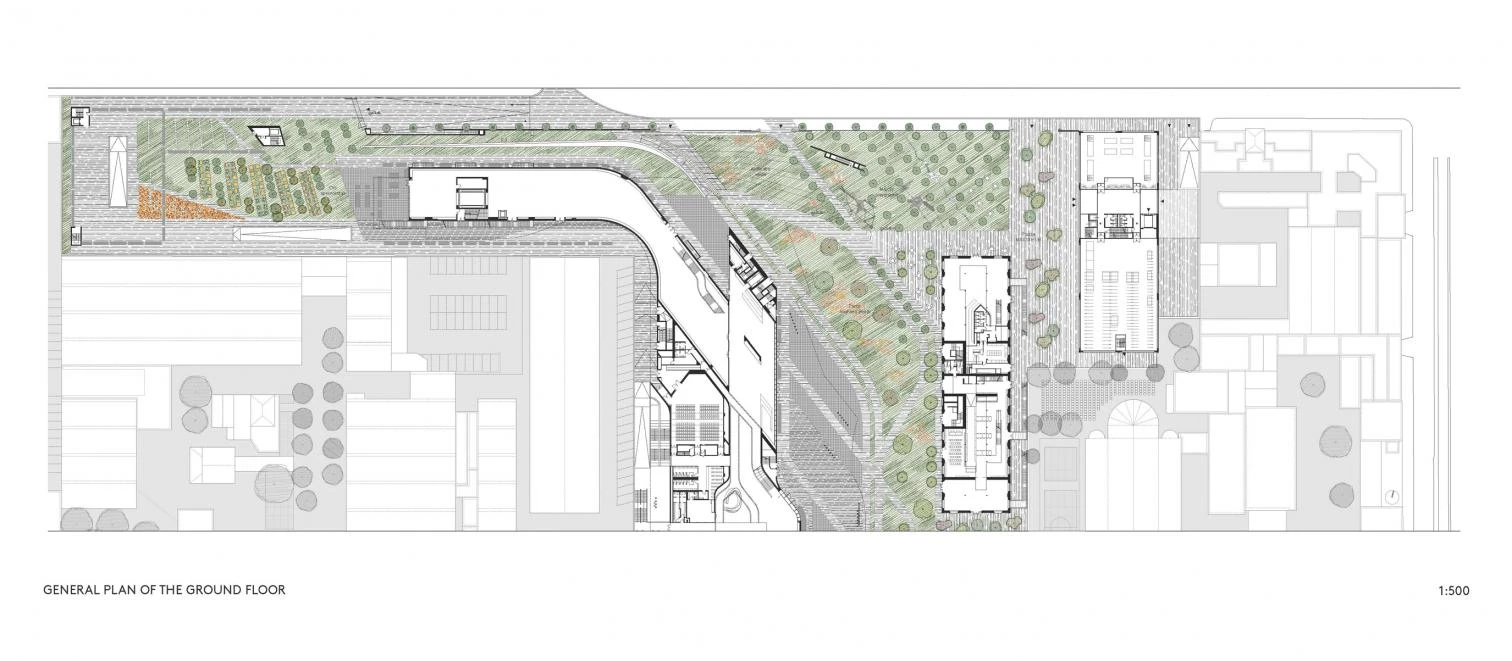
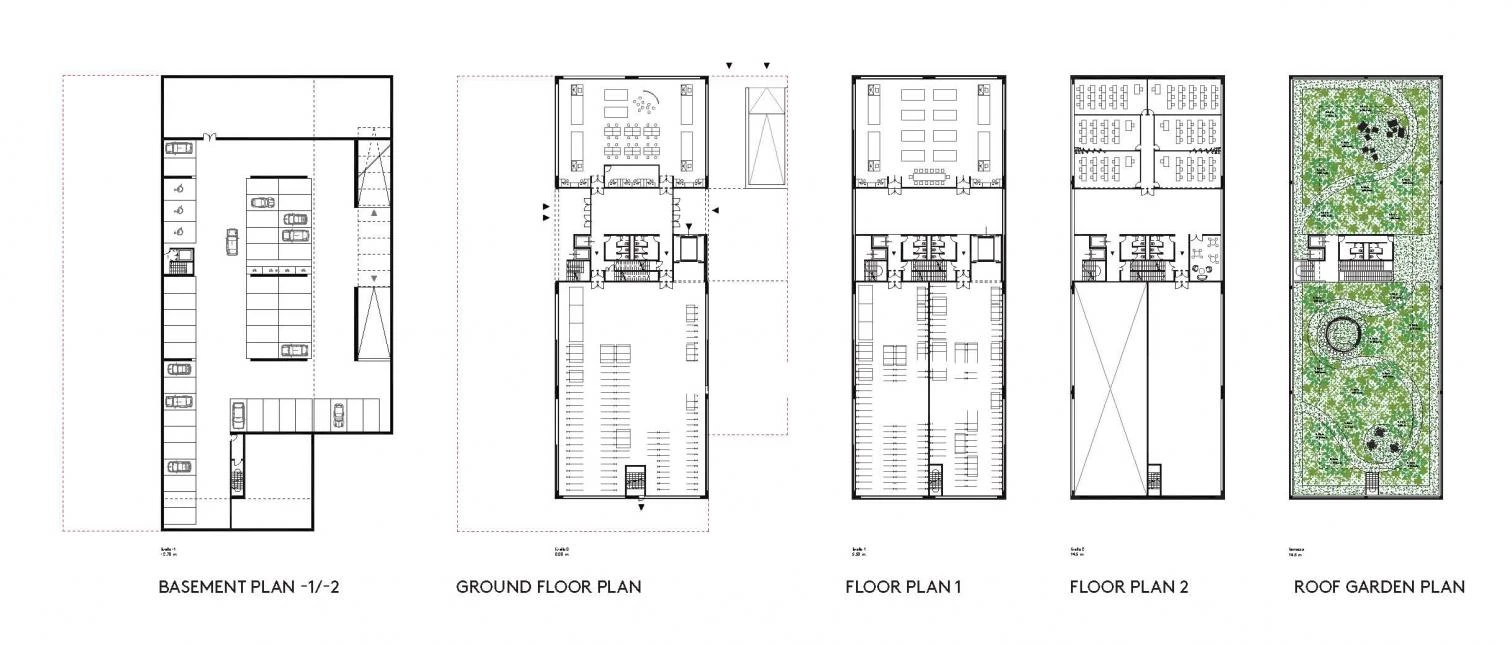
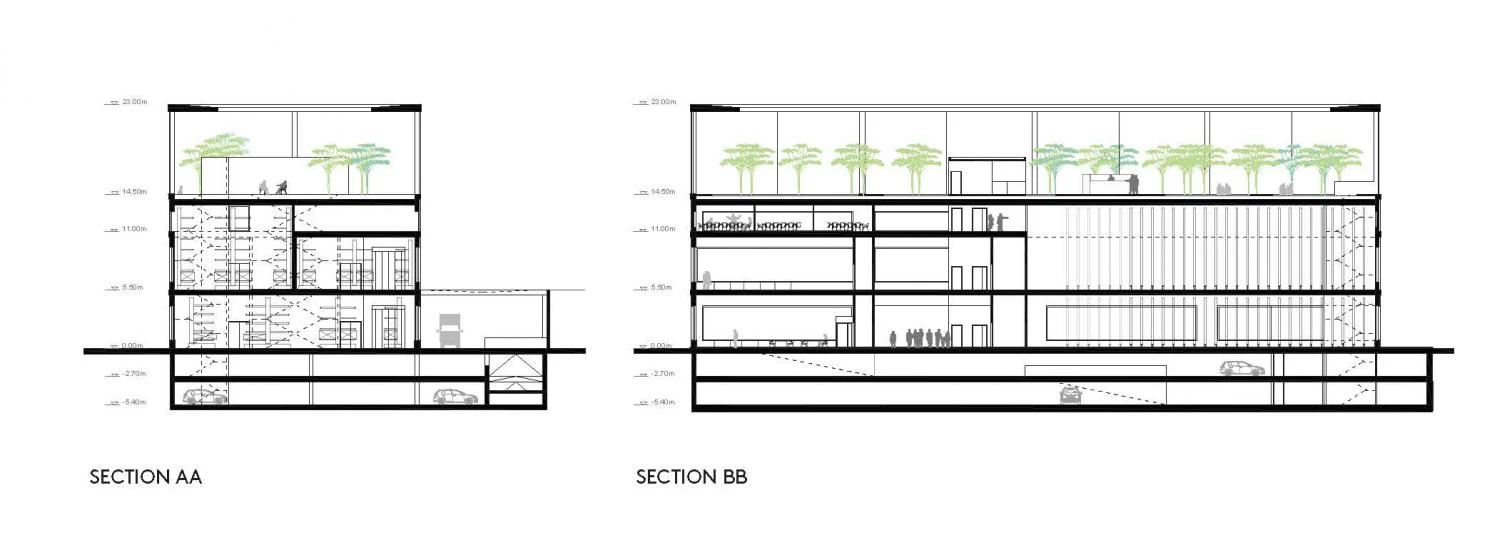
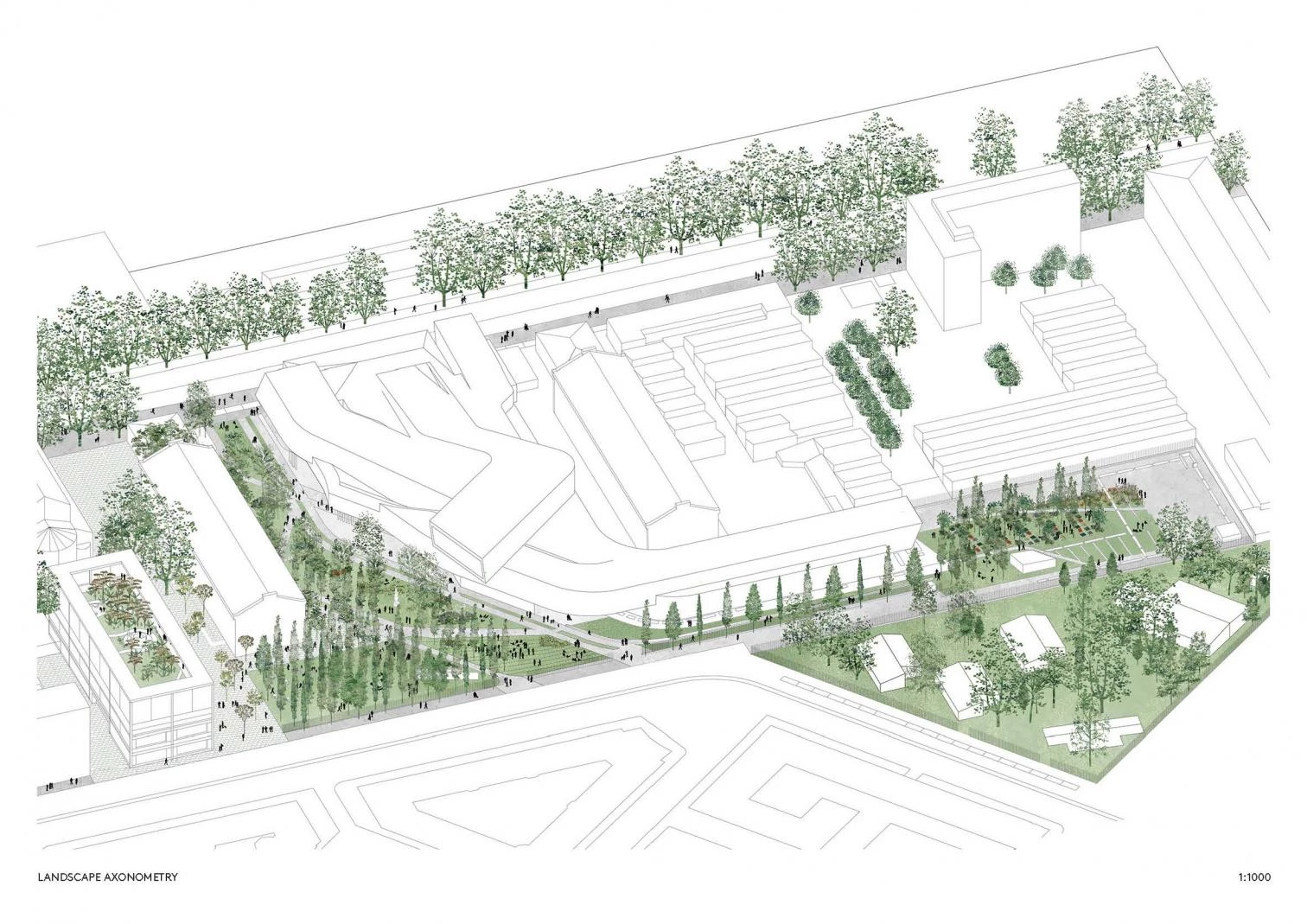
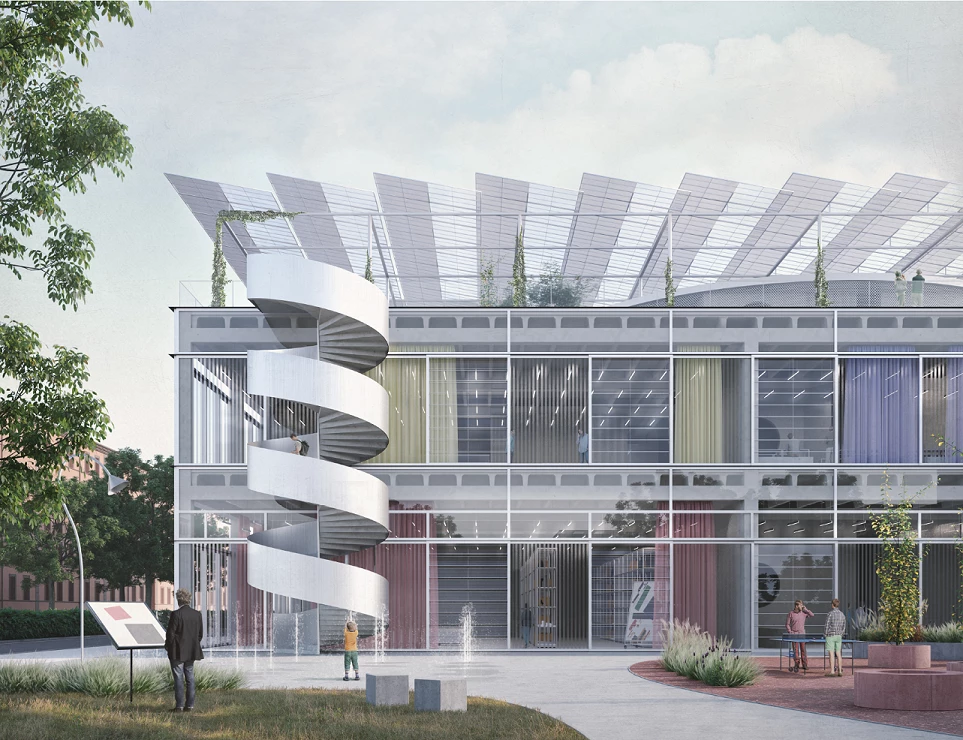
Vacuum Atelier, Rataplan! studio, Marina Curtaz, Patrizio Musitelli, Claude Leveque
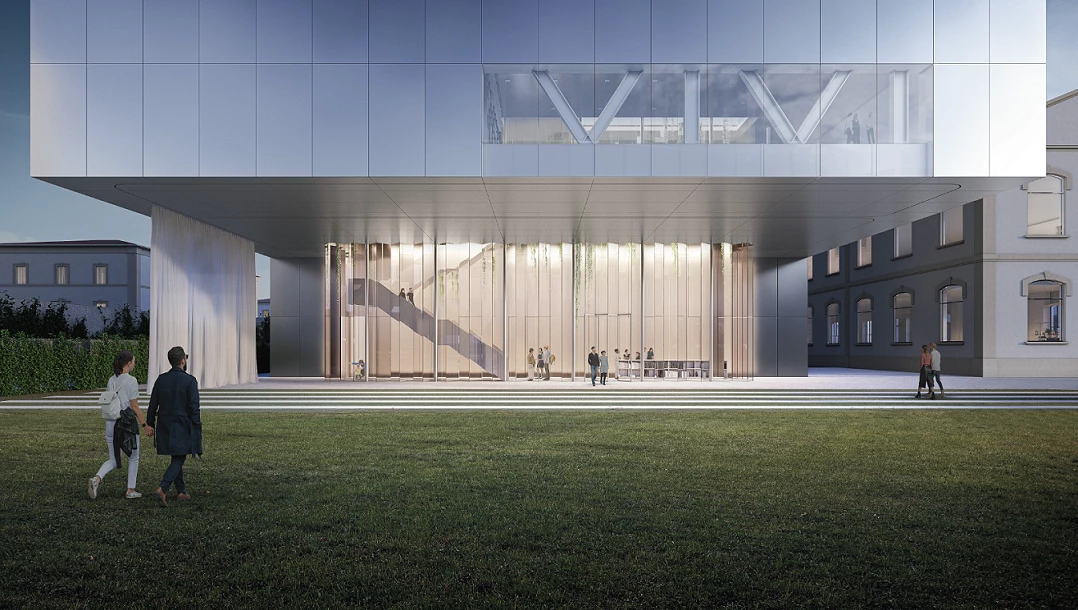
Reventa + Nicca
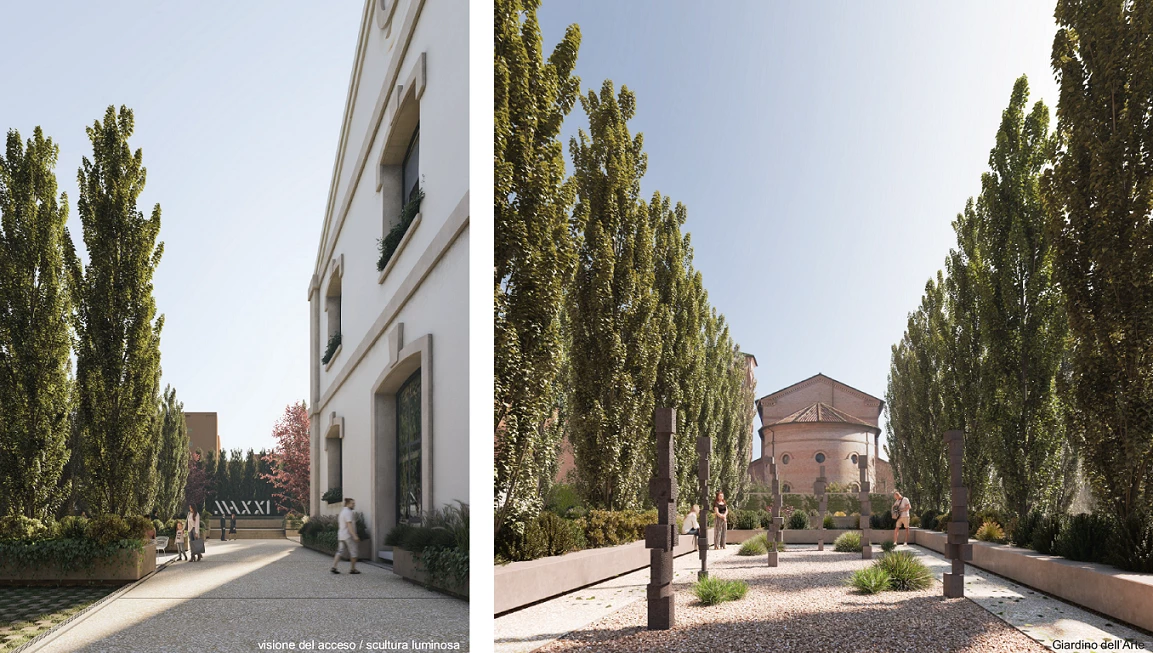
Arquivio
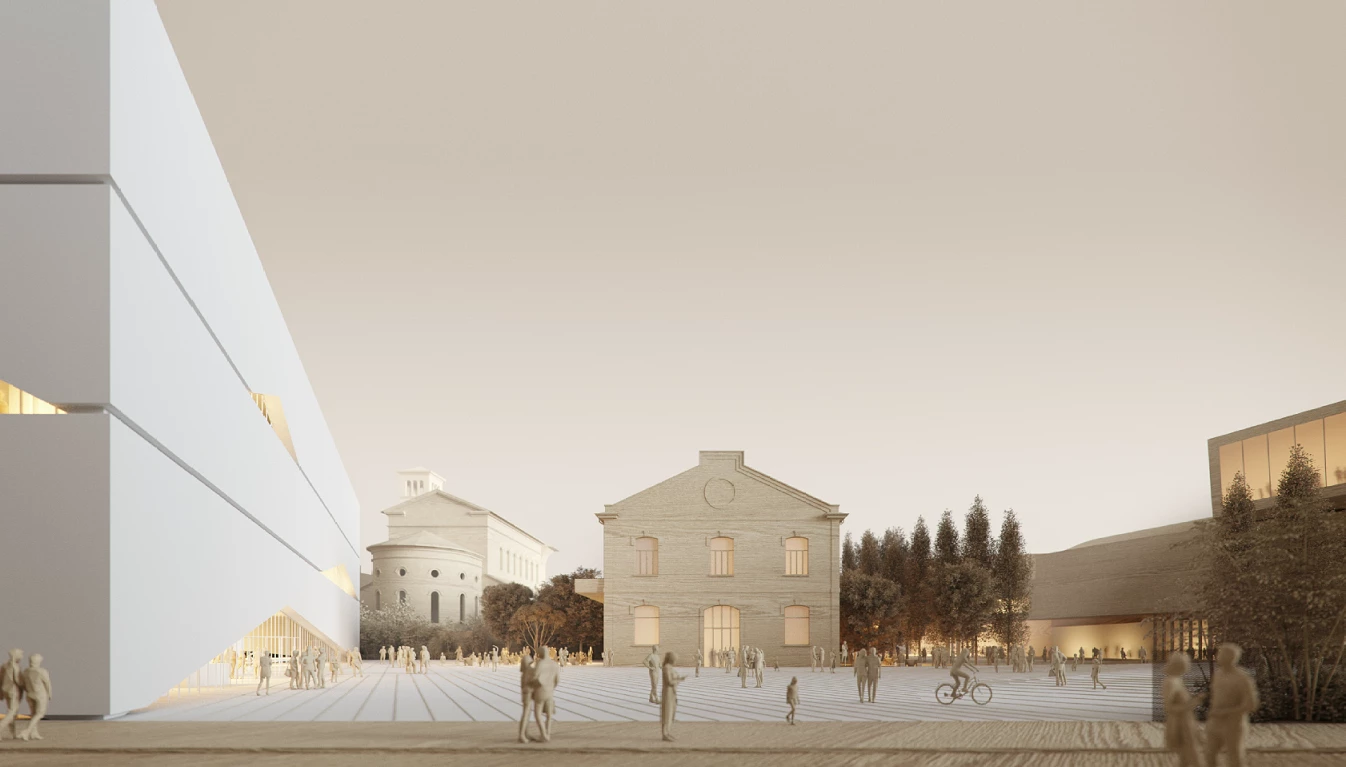
Galar-Vélaz-Gil

