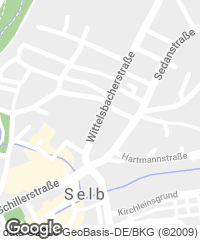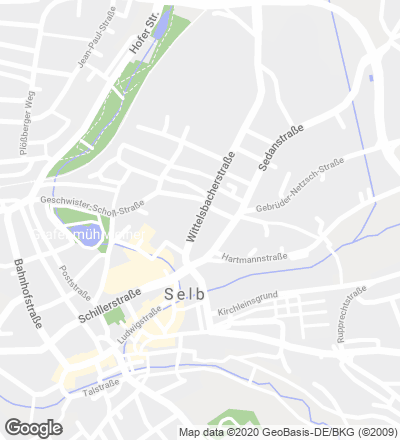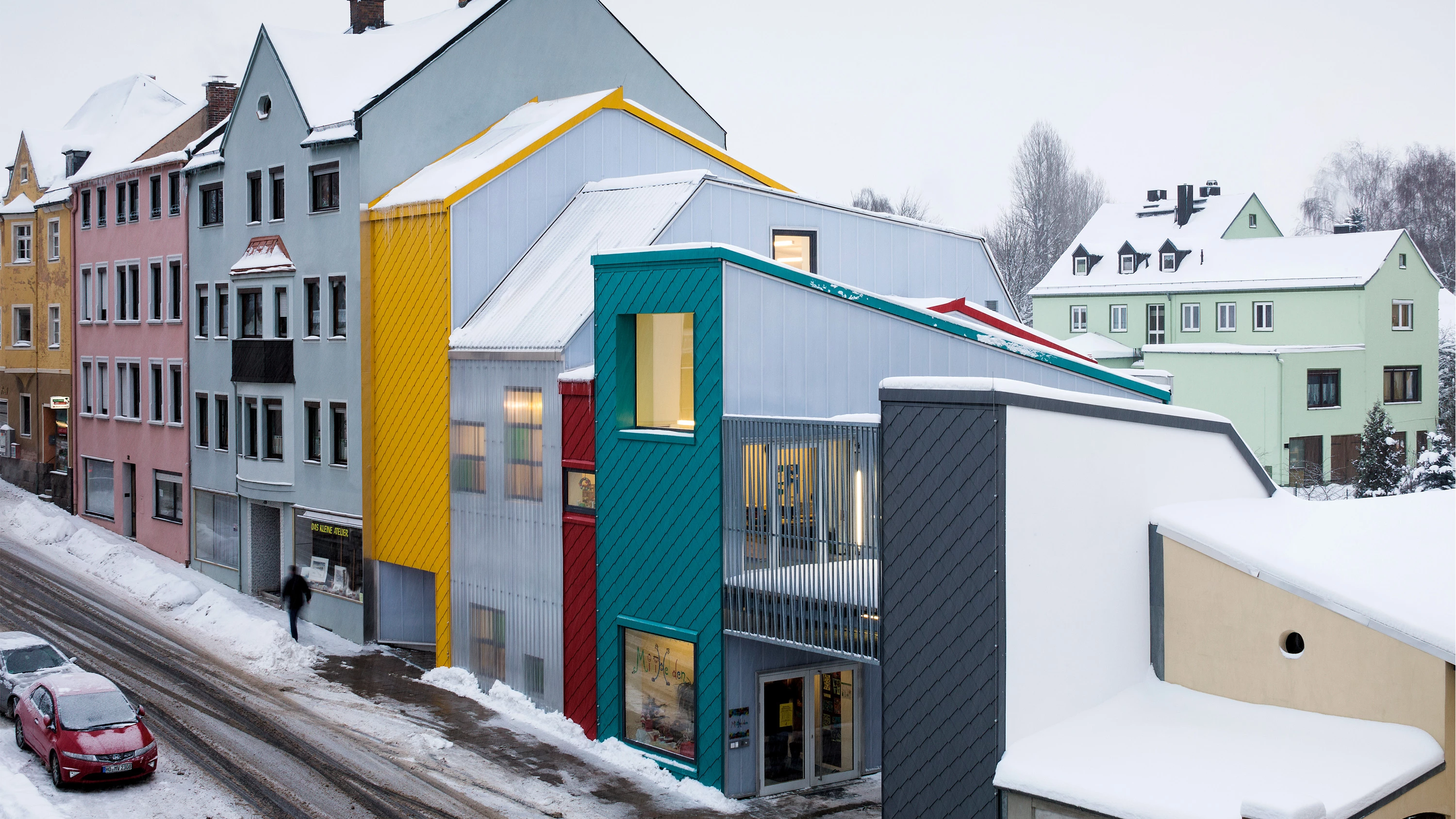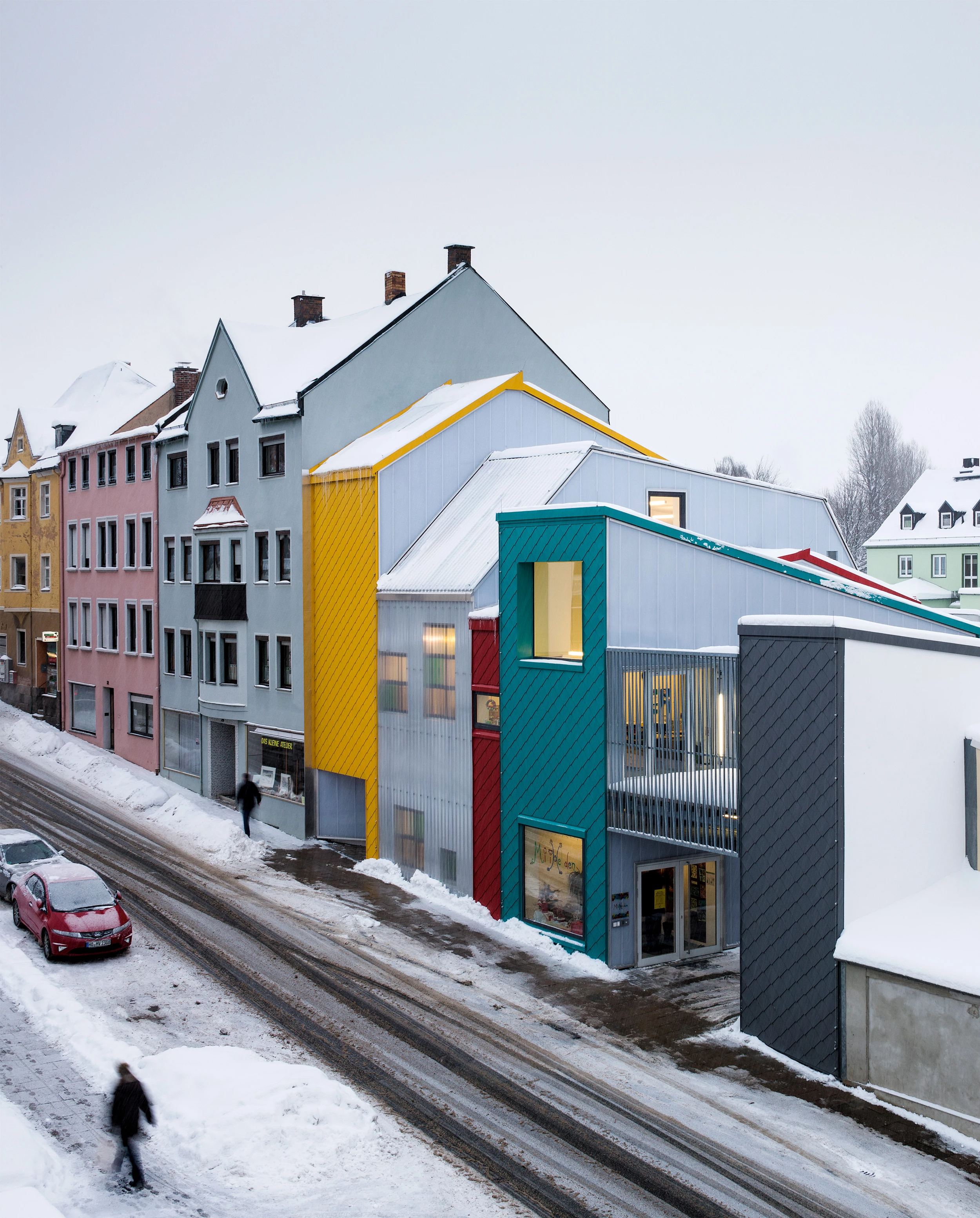Childminders Center in Selb
Gutiérrez-de la Fuente Arquitectos TallerDE2 Arquitectos- Type Cultural center Culture / Leisure
- Date 2012
- City Selb
- Country Germany
- Photograph Fernando Alda


The children’s daycare center (Haus der Tagesmütter) is the first building in an ensemble of four that are going up in the German city of Selb as a result of the international competition Europan 9, held in the year 2008. It forms part of a larger urban strategy to reactivate Selb through a series of small projects catering to young citizens, and in the manner of ‘preventive acupuncture’, particularly the urban core.
The center accommodates a program administered by associations of mothers as a solution for the care for children outside of school hours. Characterized by flexibility, its typological scheme distributes the program in six consecutive bands filling up the gap between two preexisting buildings. The first band – in yellow – contains the vertical circulation elements connecting the three floors. The translucent second one is organized in levels according to the age of the users (babies, toddlers, older children and mothers). The technical band is red and contains installations and washrooms, while the blue one is reserved for a dormitory and offices. A band-bridge – an open space where children can learn to grow plants – finally leads to a gray band: an urban construction providing parking for bicycles and storage for tools used in the maintenance of the community park adjoining the building.
Obra Work
Centro de día para niños (Haus des Tagesmütter) Childminders Center in Selb, Germany.
Arquitectos Architects
Gutiérrez-de la Fuente Arquitectos + TallerDE2 Arquitectos / Natalia Gutiérrez y Julio de la Fuente; Arantza Ozaeta y Álvaro M. Fidalgo.
Colaboradores Collaborators
SelbWERK (socio local local partner).
Consultores Consultants
SelbWERK (arquitectos técnicos quantity surveyors); Ingenieurbüro Schultheiß-Dietel (estructuras structural engineering); Ingenieurbüro Peter Möller (instalaciones MEP consultant).
Fotos Photos
Fernando Alda.







