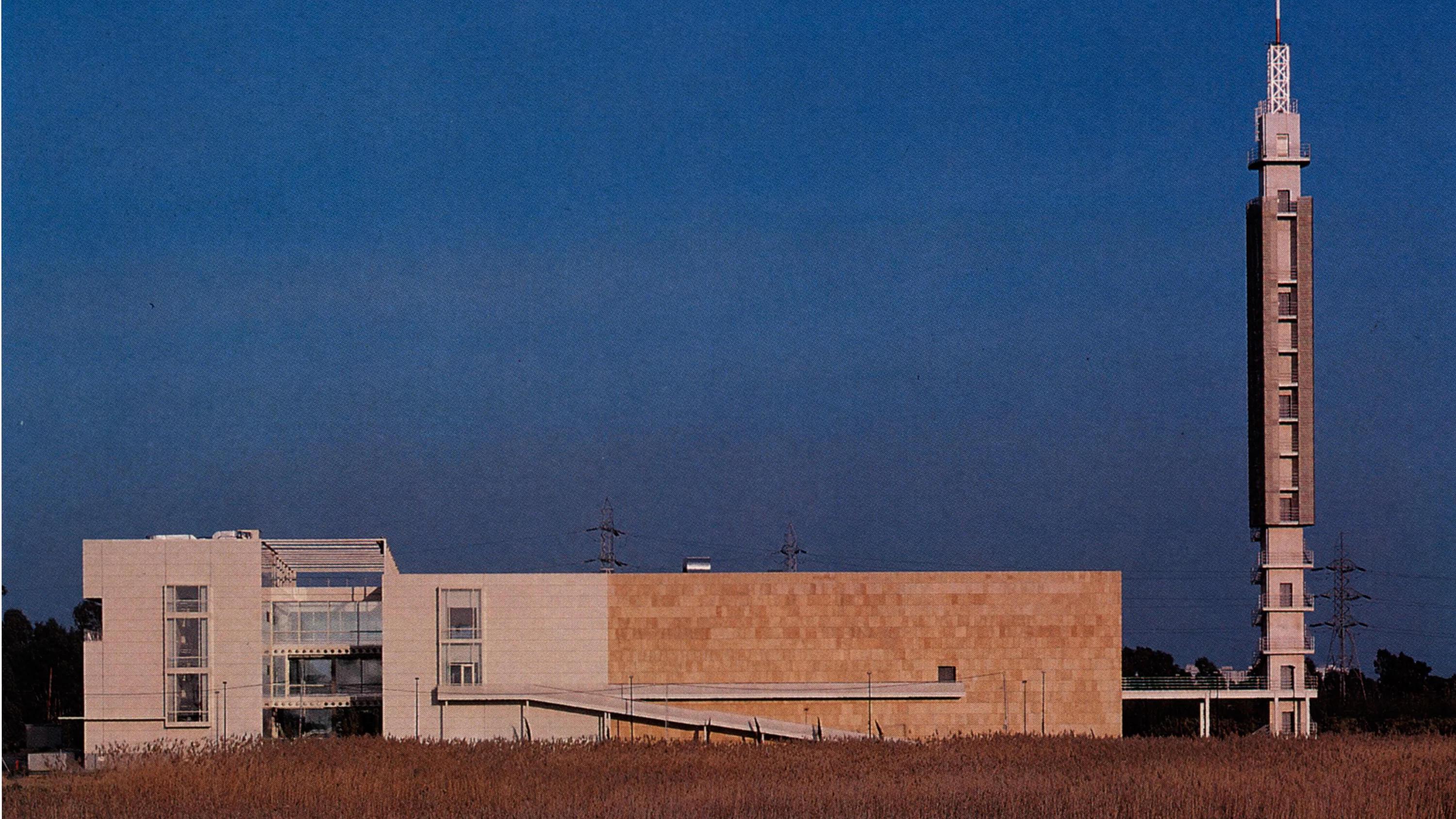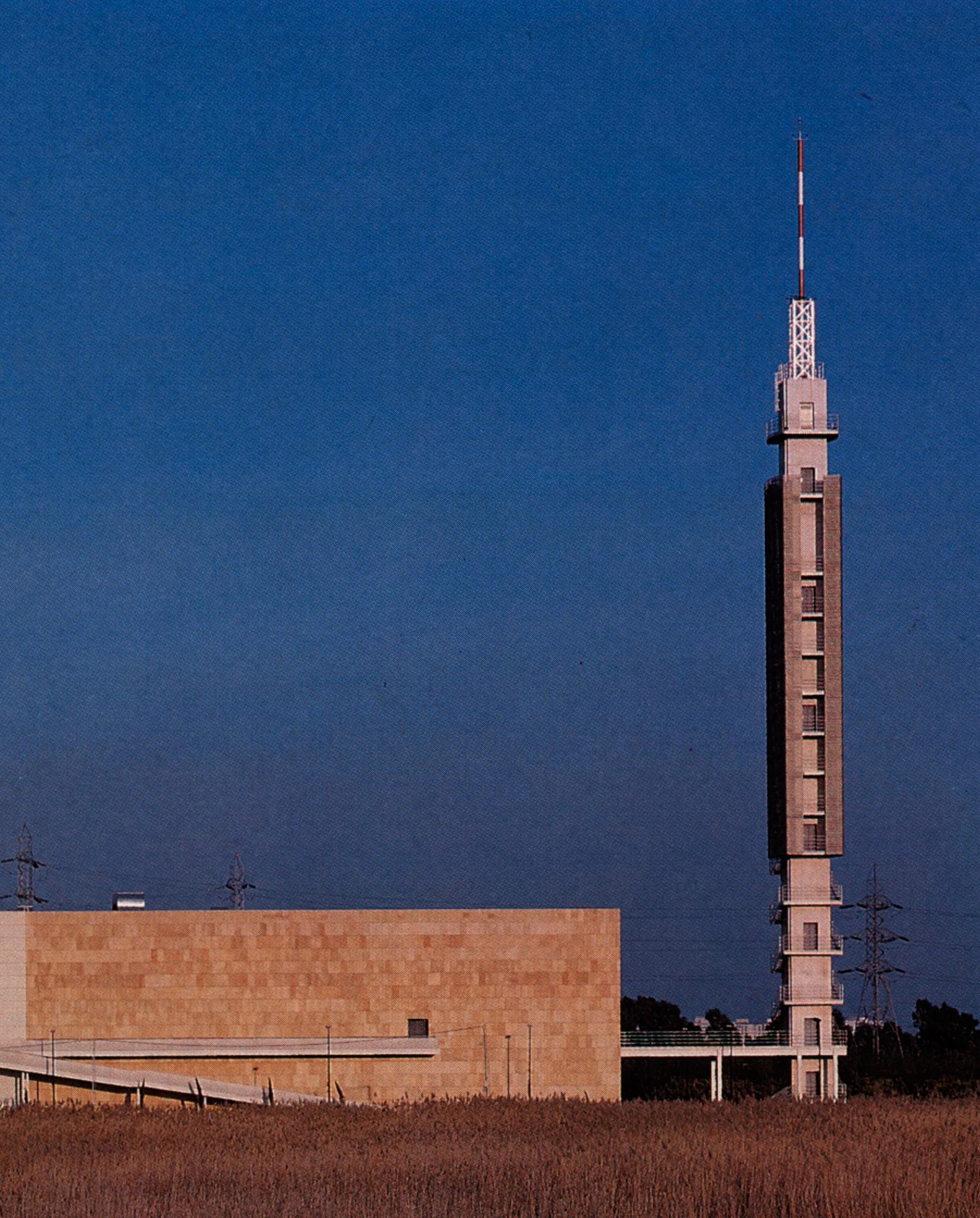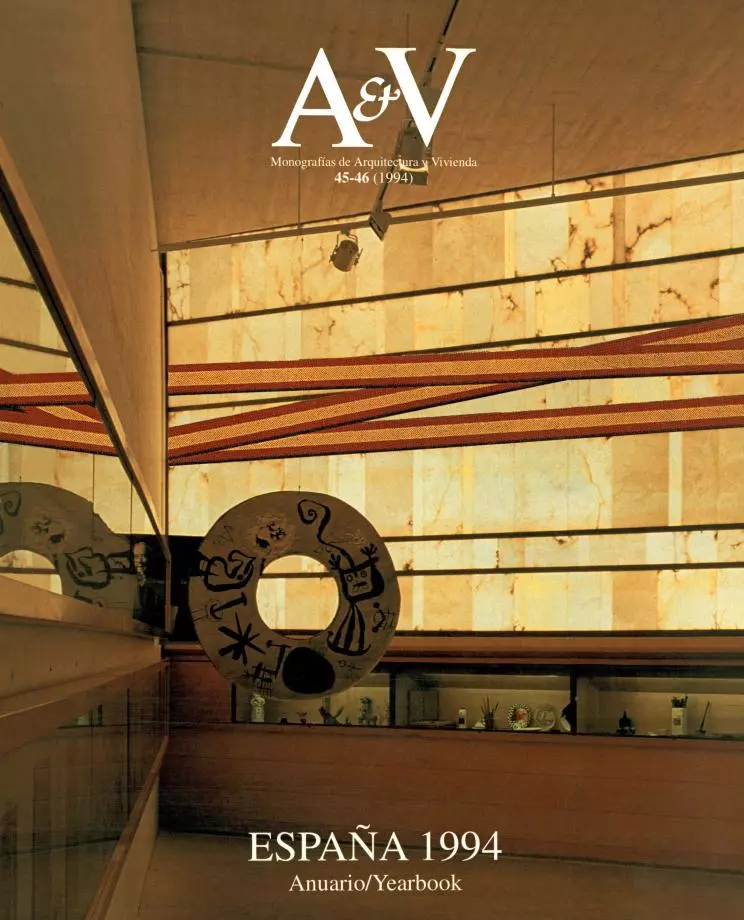Television Regional Center, Sevilla
Gerardo Ayala- Type Cultural center Culture / Leisure
- Date 1990 - 1993
- City Seville
- Country Spain
- Photograph Fernando Alda
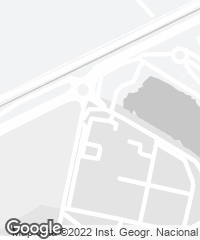
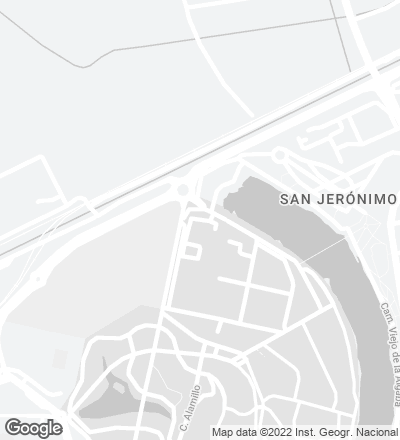
This building in Seville housing Television Española ys Andalusian Regional Center stands on the northeastern end of the island of Cartuja, outside the 1992 Expo premises. It was conceived to be a landmark along the river, highlighted as it is by a slender telecommunications tower that has become an urban reference point.
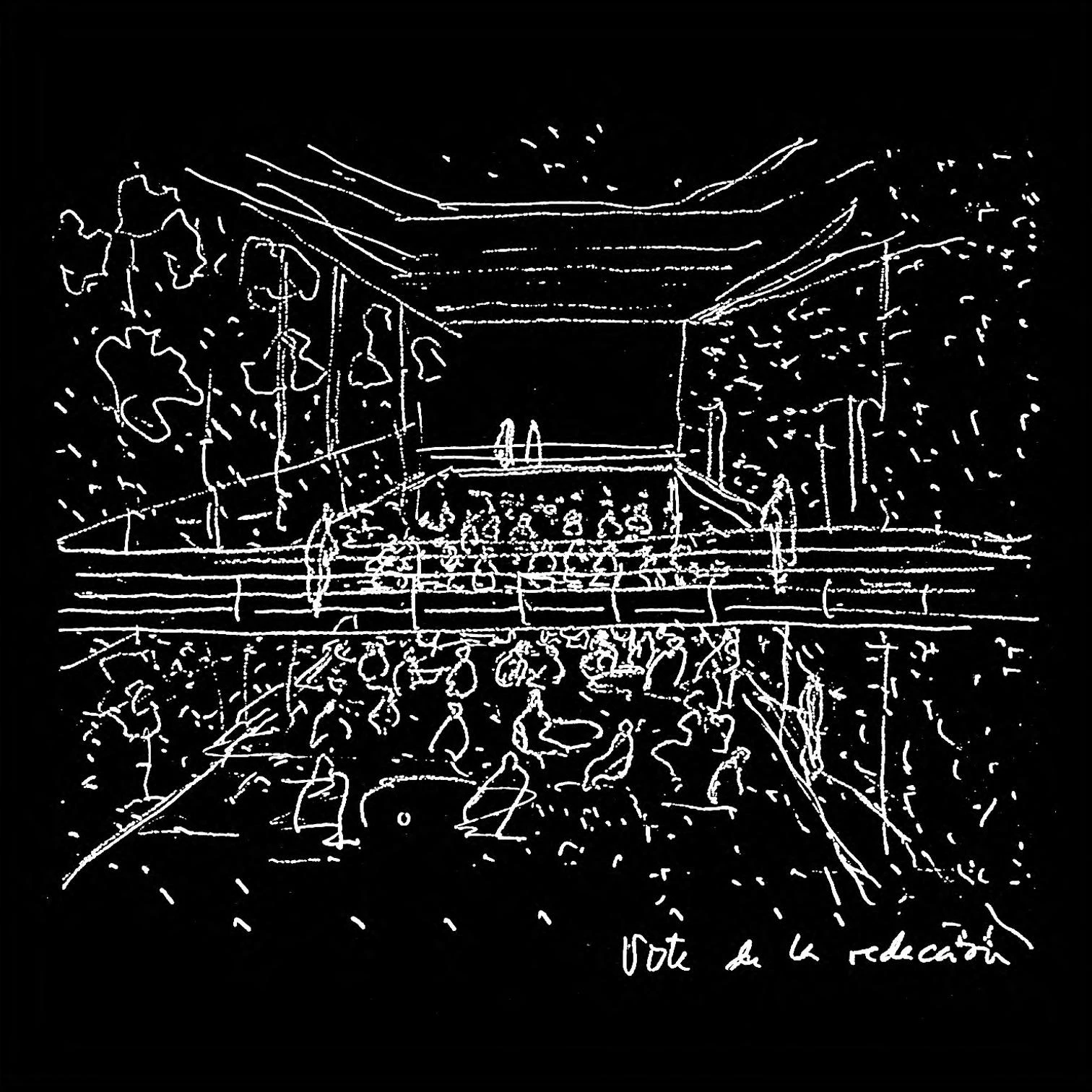
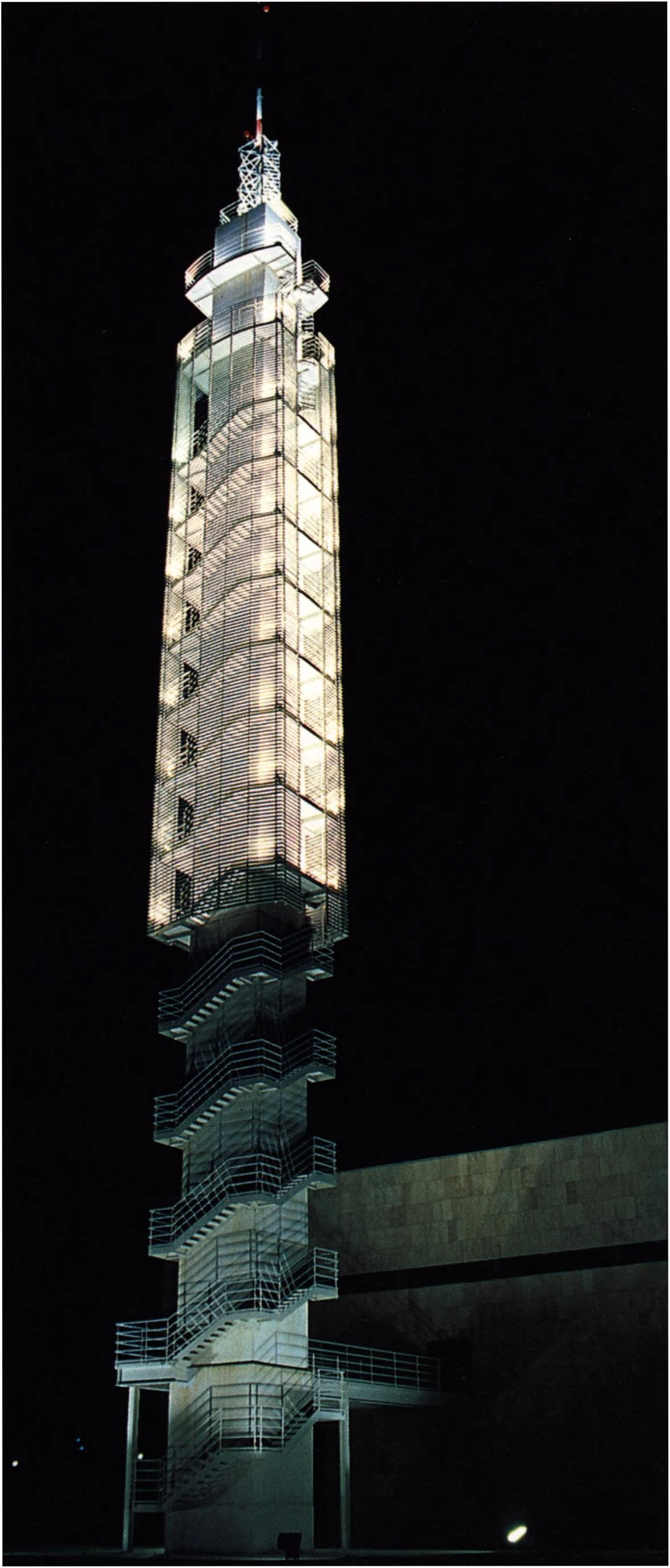
The main volume, with its paralelepiped-shaped enclosure, is made up of two clearly differentiated parts. One of these, reserved for offices, is in turn divided sideways into two areas by a garden-patio that serves to relate the building to its surroundings. The area along the main entry facade is raised one level above the rest of the building, and prolonged by way of a light metal structure that crosses the patio to link up with the other area and serves to hold up a system of solar-protection canopies. The extra floor is set back to form an open terrace, which together with the balcony that runs the entire length of the facade two floors below, helps endow this main elevation with a rich volumetry.
Situated at the edge of the island of La Cartuja, the building comprises two clearly differentiated volumes: one containing offices and cut up by a courtyard, and the other, closed and opaque, reserved for television programming and production.
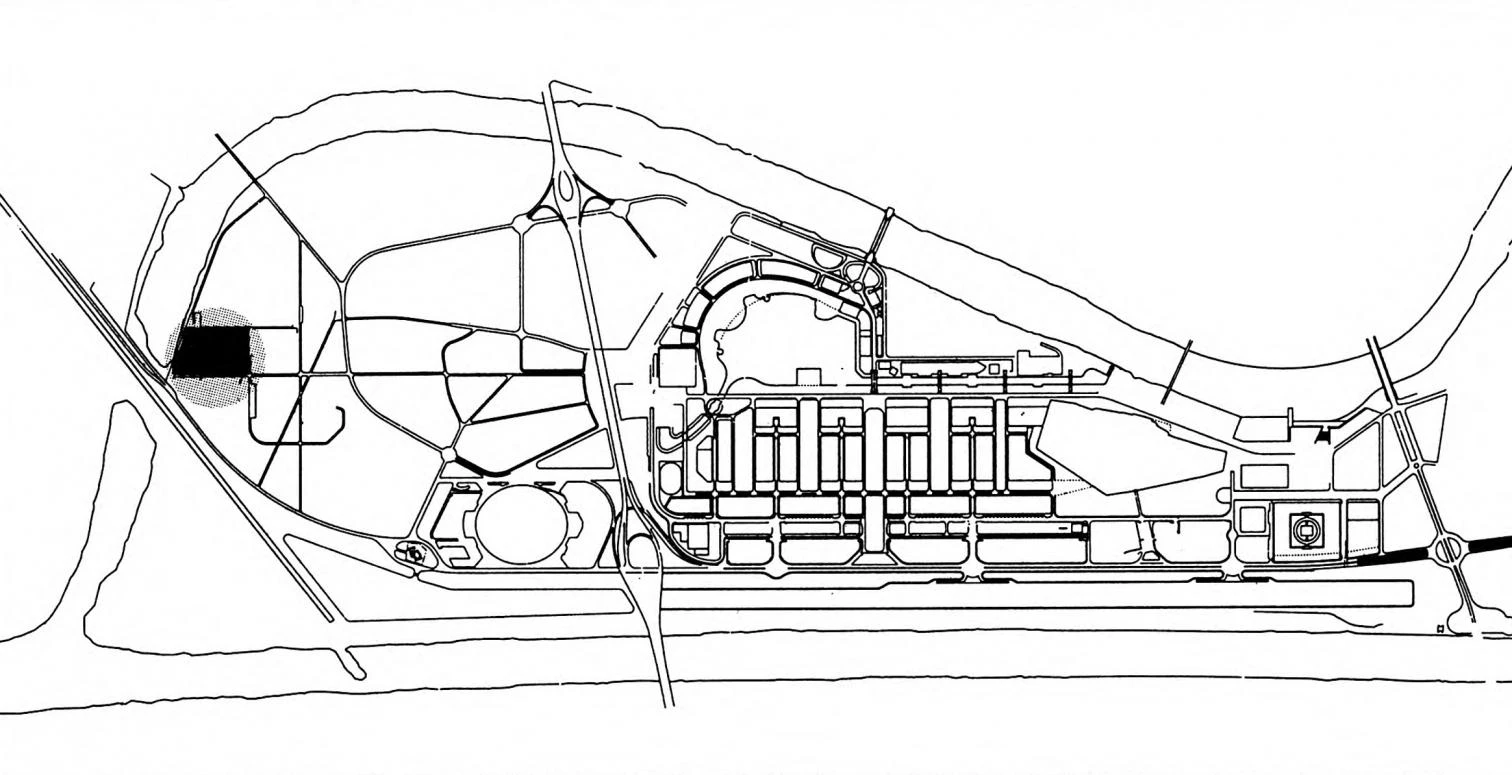
Plano de situación / Site plan
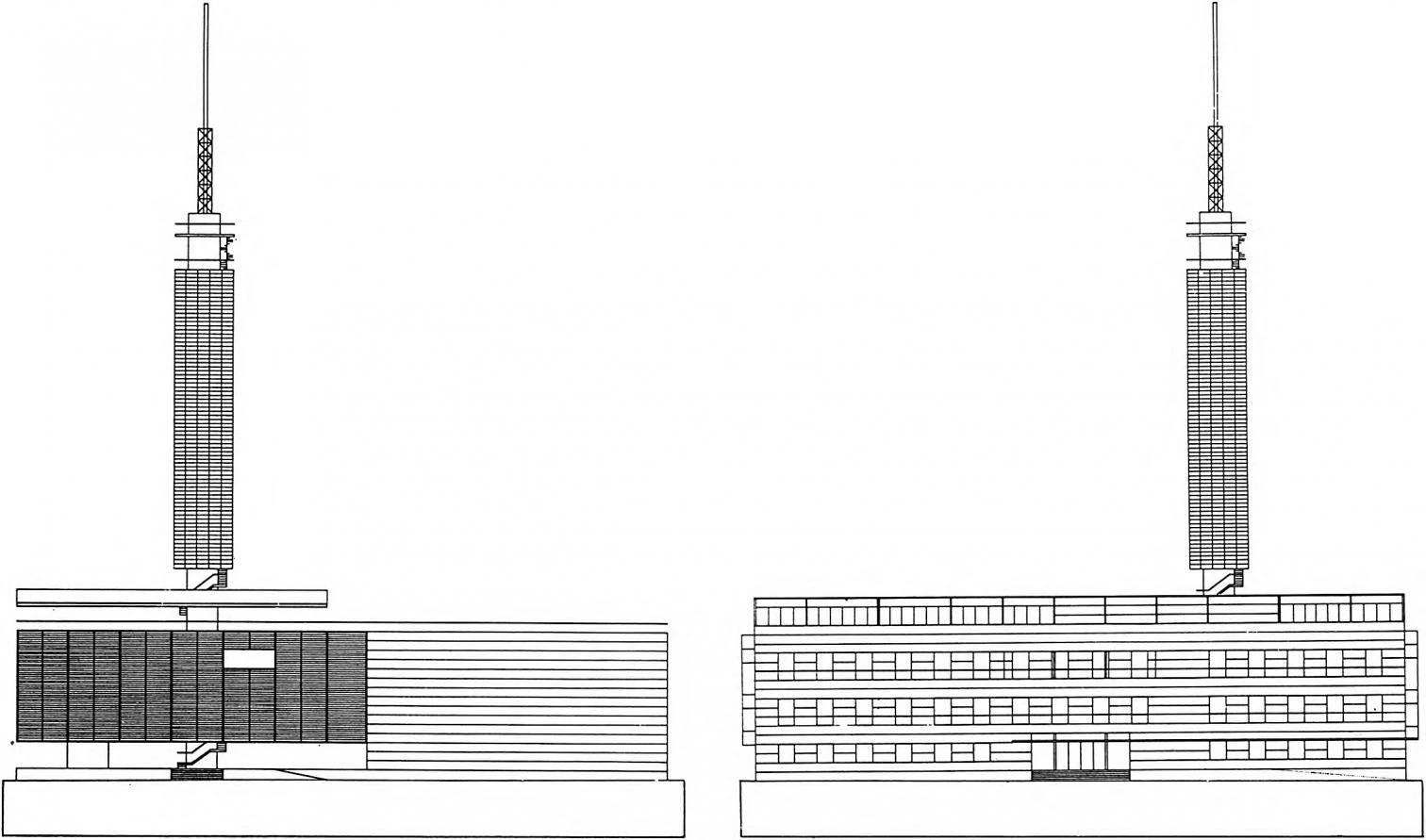
South elevation / North elevation
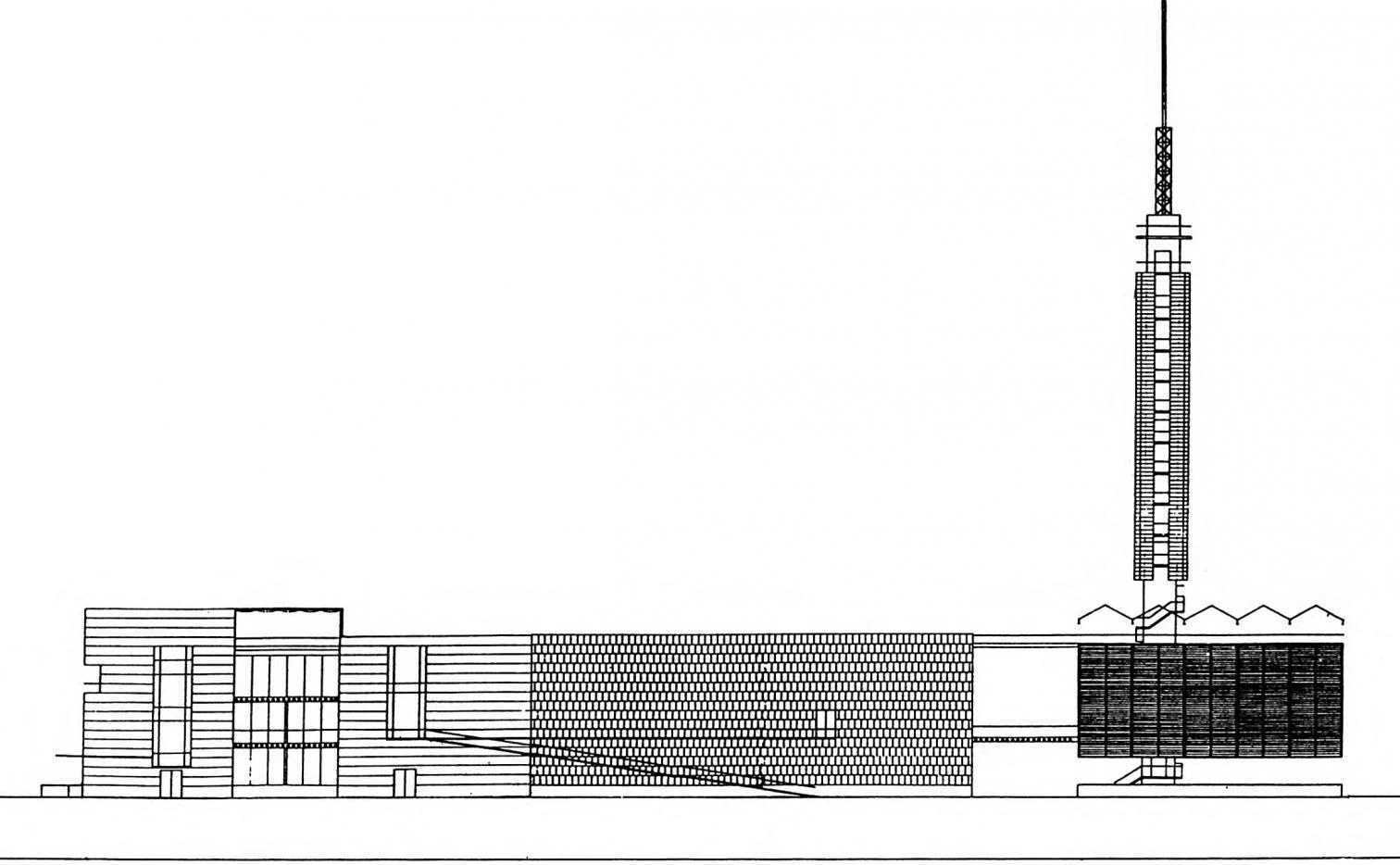
West elevation
The second volume, more rotund and opaque, contains the large studios and storage rooms. The tower, which is simply an elevator core encircled by a winding staircase, was originally supposed to be surrounded by a third, semi-transparent volume that would have nicely completed the cladding of the main volume. Without it, the tower comes across as something isolated from the rest of the building.
The tower comes across as an isolated object, since the third volume that was to rise around it was eventually discarded. The diversity of light metallic elements dominating the interior gives the complex an industrial look, softened, though, by the canopies of the courtyard.
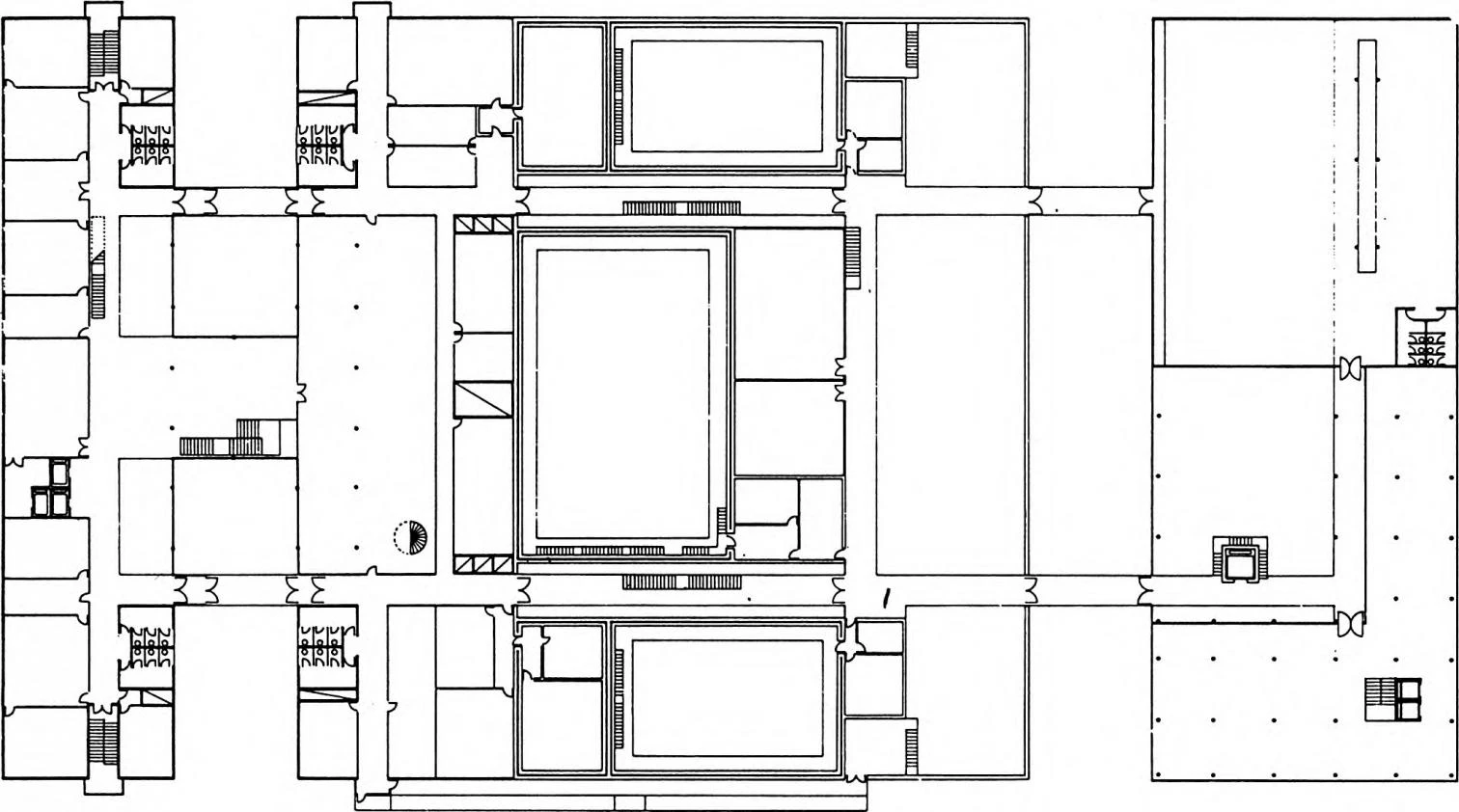
First floor
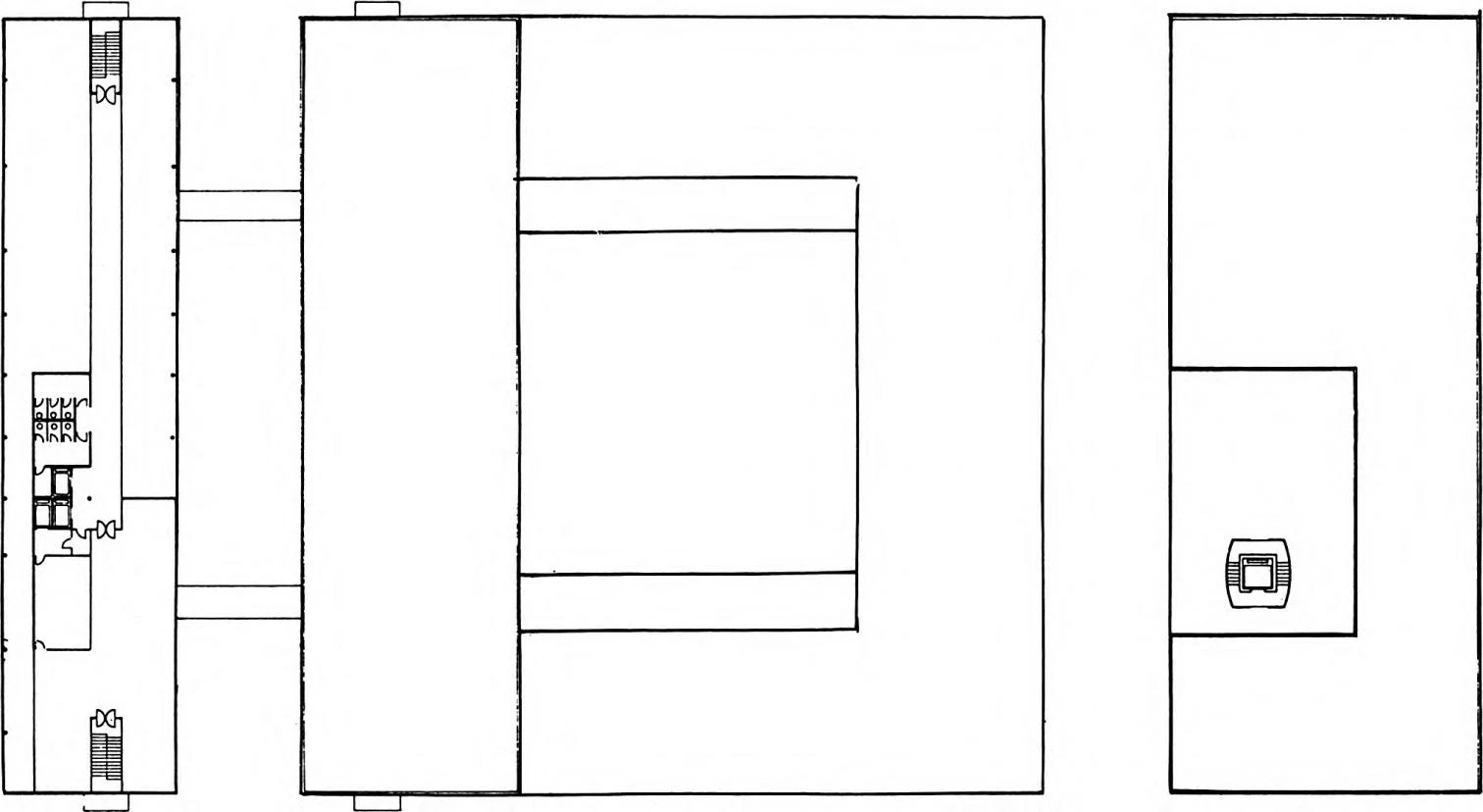
Third floor
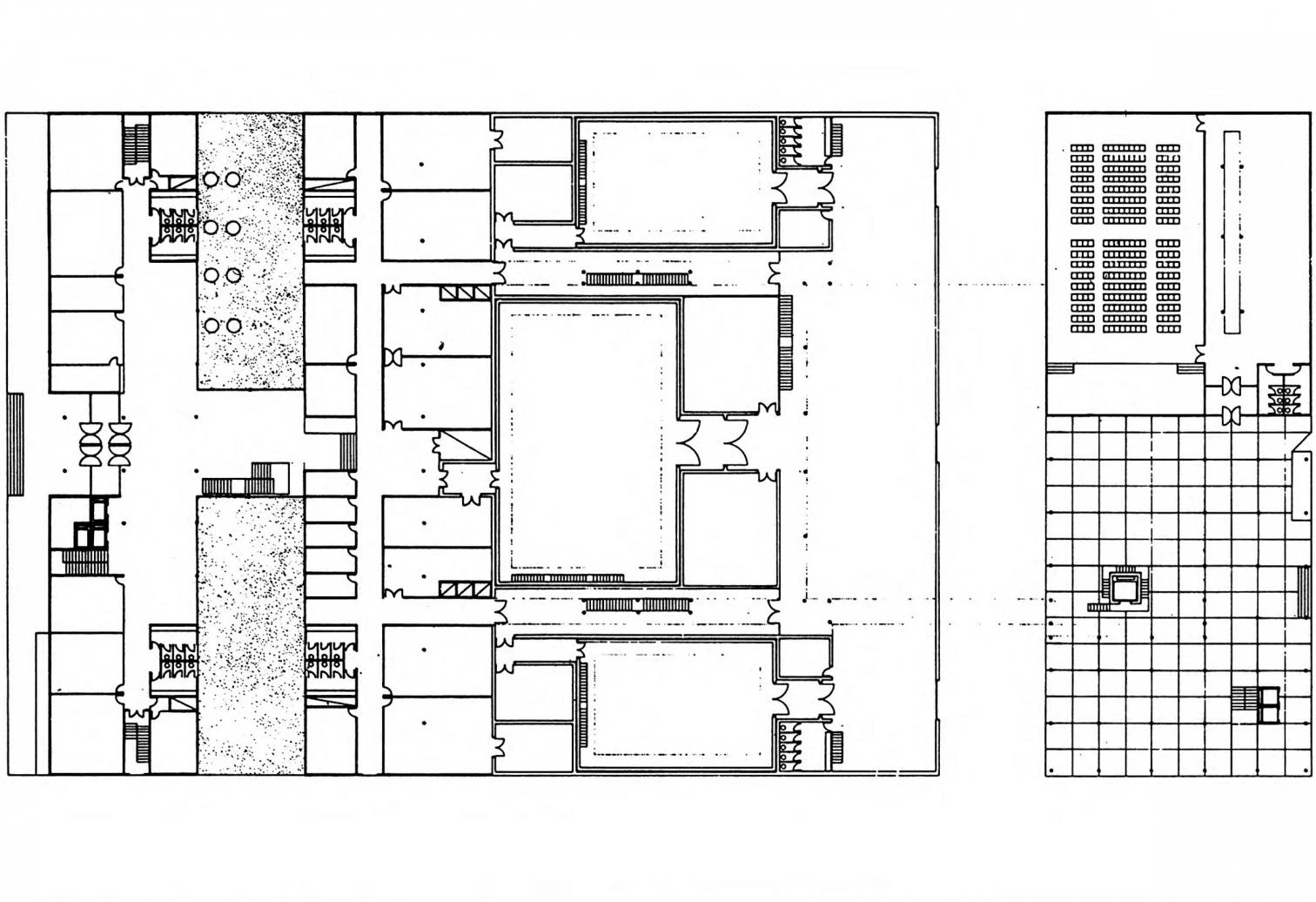
Ground floor
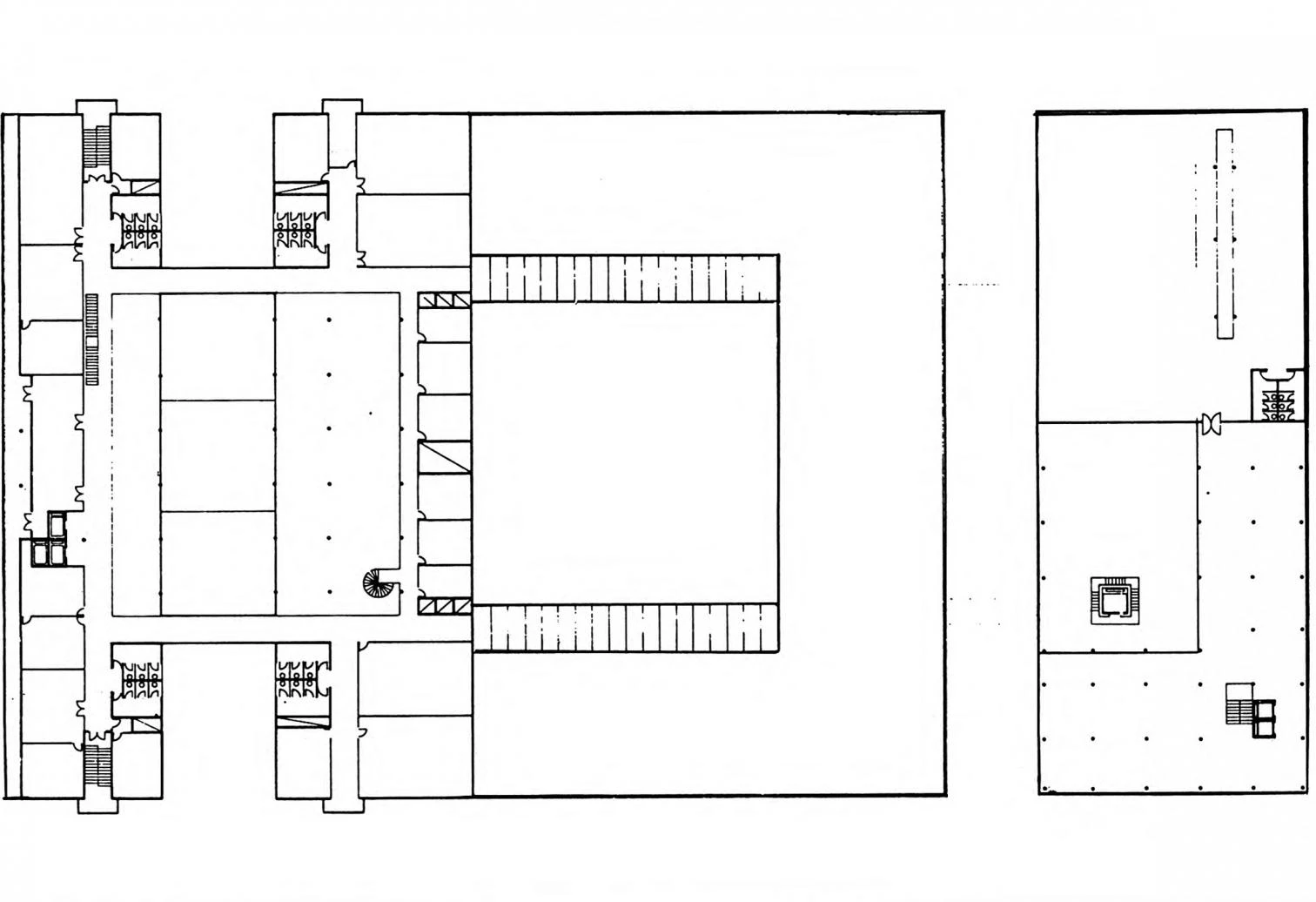
Second floor
The functional difference between the two main volumes is clearly reflected in their interior layout and in the materials used for their facades. Whereas the volume meant for offices and other small premises has a diaphanous metallic structure and a light covering of prefabricated metal sheets, the one containing studios and storage rooms has solid concrete walls with natural stone coating.
A rigorous technological language predominates inside, as expressed by the diversity of metallic elements, from the structural corner beams and suspended mechanical equipment to the floor slabs of perforated sheeting, the railings and the skylights. In contrast to the opaqueness of the exterior elevations with their rhythmical modular openings, a general atmosphere of lightness reigns in the interior.
The building s exterior image, austere and full of nautical and industrial references, frankly contrasts with its surroundings.
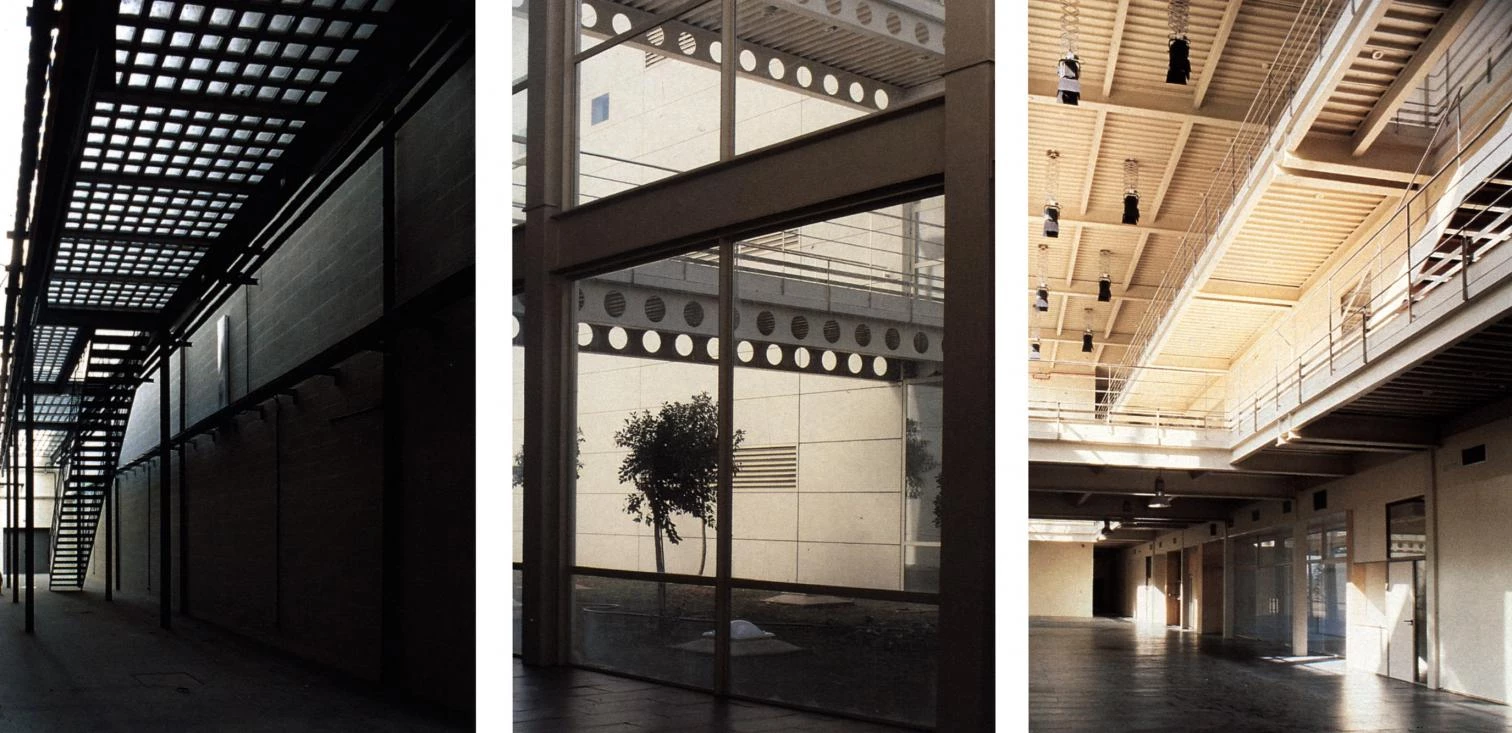
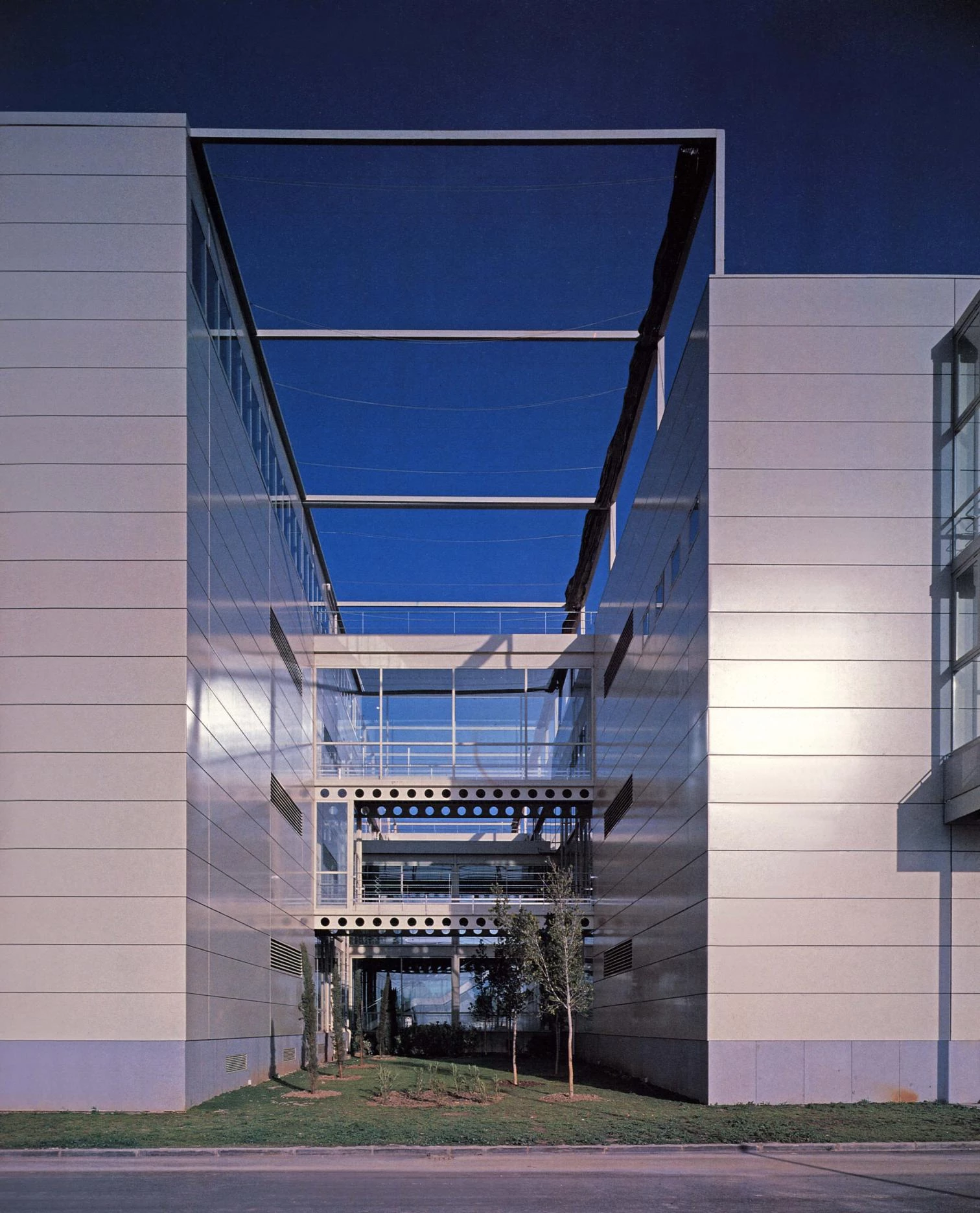
Cliente Client
Ente Público Radiotelevisión Española.
Arquitecto Architect
Gerardo Ayala.
Colaboradores Collaborators
C. Calvo, J. Bregante, J. Bonilla, F.de Mier, L.Molinero, N. García-Yanes, C. Hemández-Gil, A. Guedan, K. Dettmar; M. Vázquez Consuegra, W. Gómez Vera, M. Aineto (aparejadores / technical architects).
Consultores Consultants
Ingesa (estructura / structure); Manuel Gómez Guerrero (instalaciones / mechanical equipment).
Contratista Contractor
Cubiertas y Mzov.
Fotos Photos
Fernando Alda y J. de la Sota.

