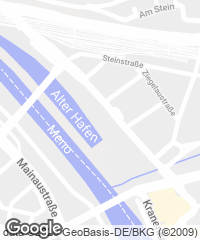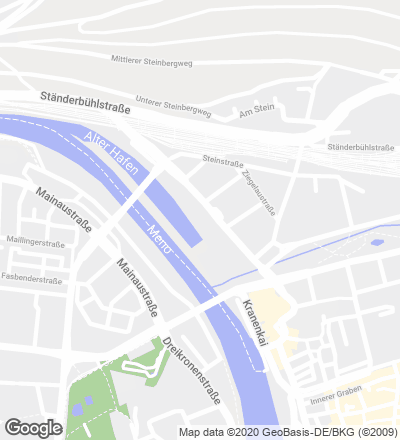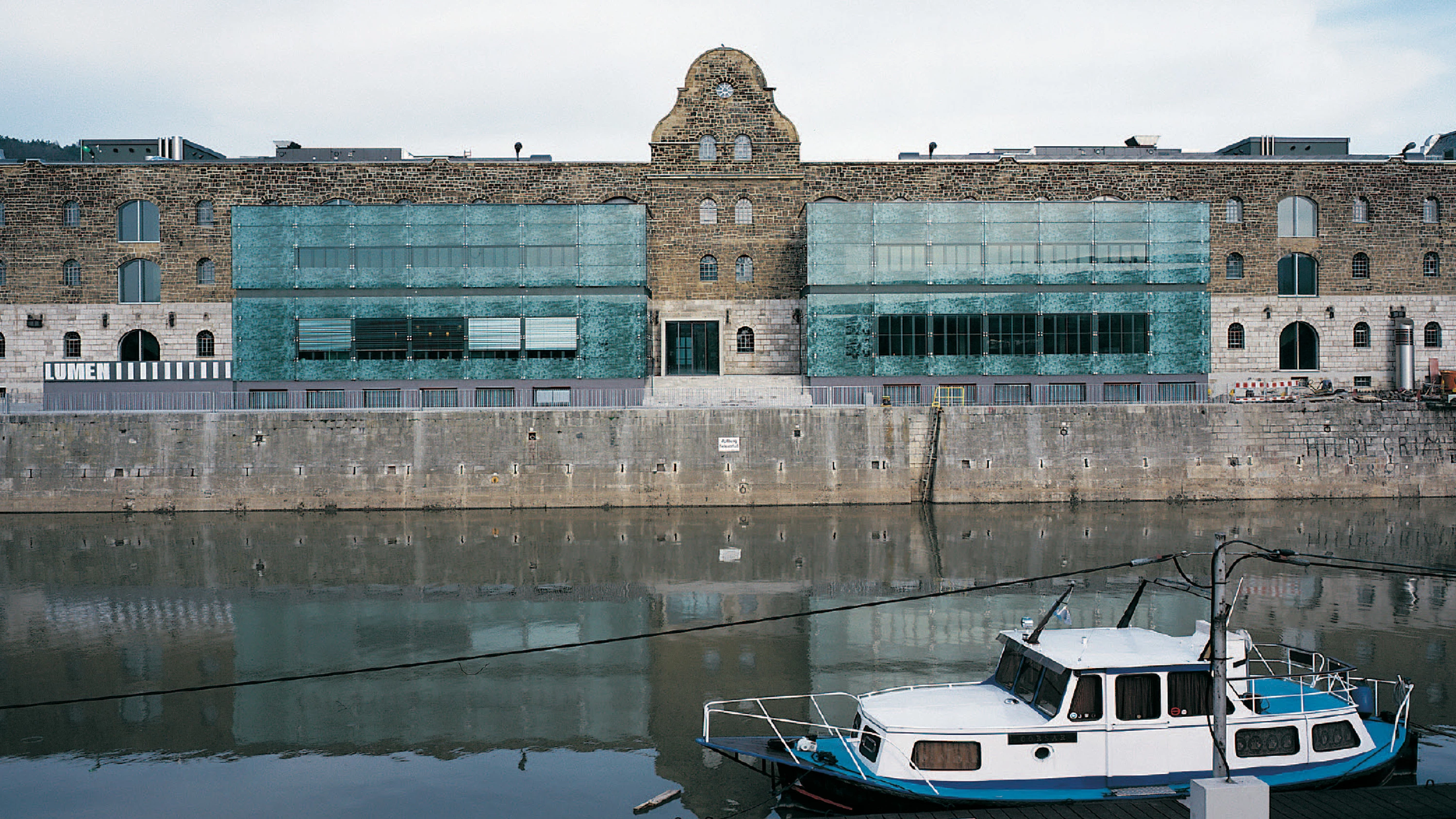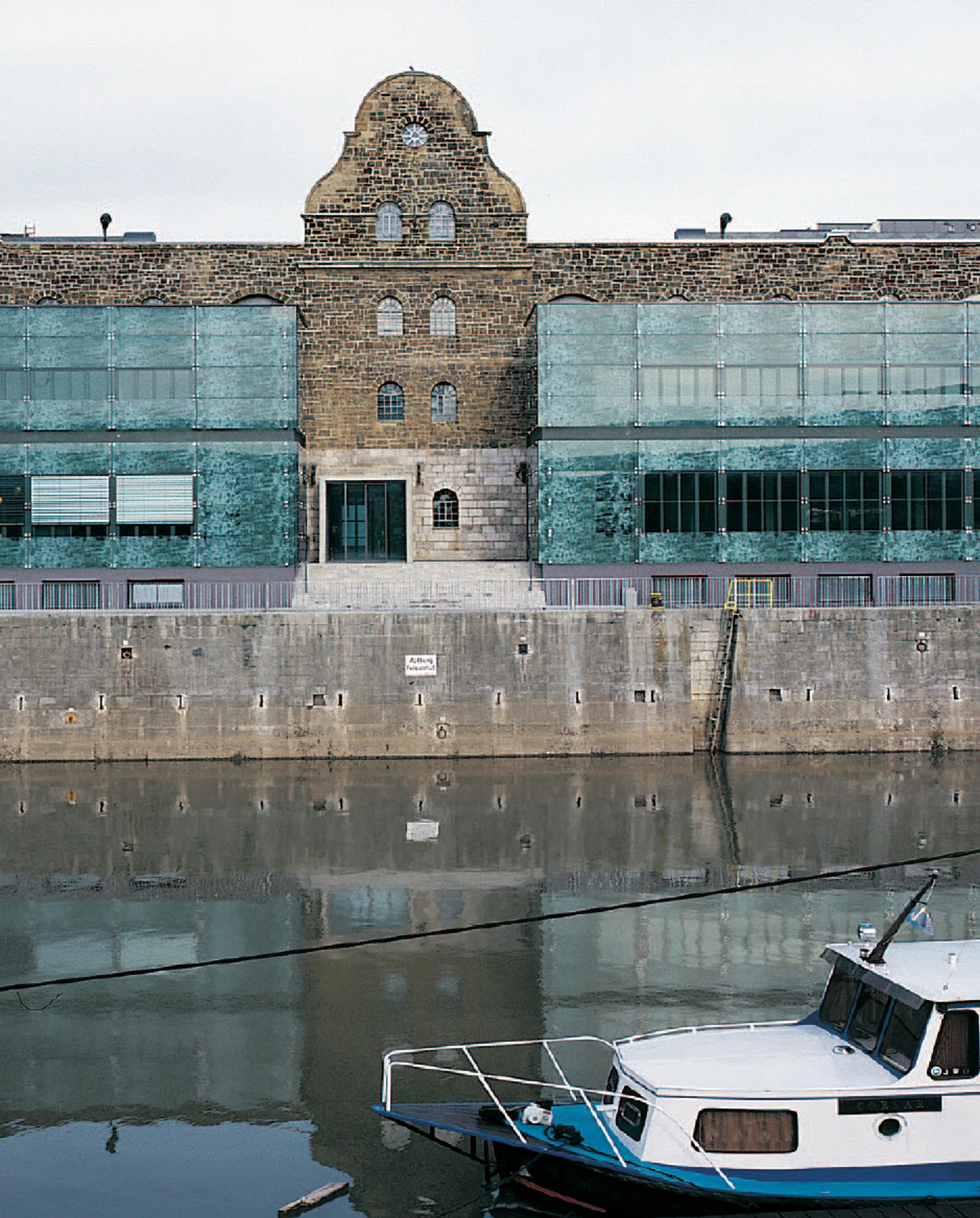Cultural Center in a 1904 Warehouse, Würzburg
Brückner & Brückner Architekten- Type Cultural center Culture / Leisure Refurbishment
- Date 1996 - 2001
- City Würzburg
- Country Germany
- Photograph Gerhard Hagen


An artificial canal of the river Main structures the area of the old fluvial port of of Würzburg, a university campus to the south of Germany surrounded by vineyards. Immerse in a process of renovation that follows the line of recovery of industrial spaces so extended in Europe in the past years, the city has promoted the conversion and extension of a grain silo built in 1904 to transform it into a cultural center whose main collection is the Peter C. Ruppert of concrete art and the municipal catalogue of modern and contemporary art.
The building, whose scale stands out in this industrial context, presents a double frontality determined by its position between the city and the river. For the most part the project preserves the tectonic of the original elements, but this has not prevented an in-depth intervention as required by the program. The design so focusses on three fronts: elevations, interior and superimposed elements. While the initial façade layout changes slightly with the opening of singular windows and secondary accesses, the interior has been completely emptied out to build a concrete container – without touching the existing walls – that provides a more adequate distribution for exhibition purposes.
The silo follows the course of the water with petreous planes whose material continuity is interrupted only in the main lobby. This space, that connects the access square with a terraced space over the river reveals an impressive spatial wood structure that extends in all its height until it reaches the skylight roof. Both the staircases and the horizontal circulations are located in a space the extends longitudinally between the exterior volume and the second container along the southwest facade. As a project strategy, four new prisms house the whole surface of the building’s extension: two volumes of green glass – which house temporary exhibition halls, workshops and a cafeteria – are arranged around the exit toward the river, underscoring the axial arrangement of the whole and breaking the colorless tone of the stone walls. The program is complemented with two more cubic volumes that, located on the ends of the building, subdue its size and geometry to the rhythm marked by the facades. The cladding of limestone slats – which offers a permeable and nuanced light to counteract its apparent opacity – presents a changing aspect that characterizes this ambiguous dialogue between stereotomies.
Cliente Client
StadtWürzburg
Arquitectos Architects
Christian Brückner, Peter Brückner
Colaboradores Collaborators
N. Ritzer, K. Heurich, M. Csakli, M. Braun, R. Völkl, S. Dostler,W. Herrmann,
Consultores Consultants
Klaus-Peter Brückner, Ingenieurbüro ALS (estructura structure); Geotechnisches Institut Prof. Dr. Magar; Abi Ingenieure, EURA Ingenieure, Ingenieurbüro Zink, REA Ingenieure (instalaciones mechanical engineering); Zumtobel Staff (iluminación lighting)
Fotos Photos
Gerhard Hagen; Peter Manev







