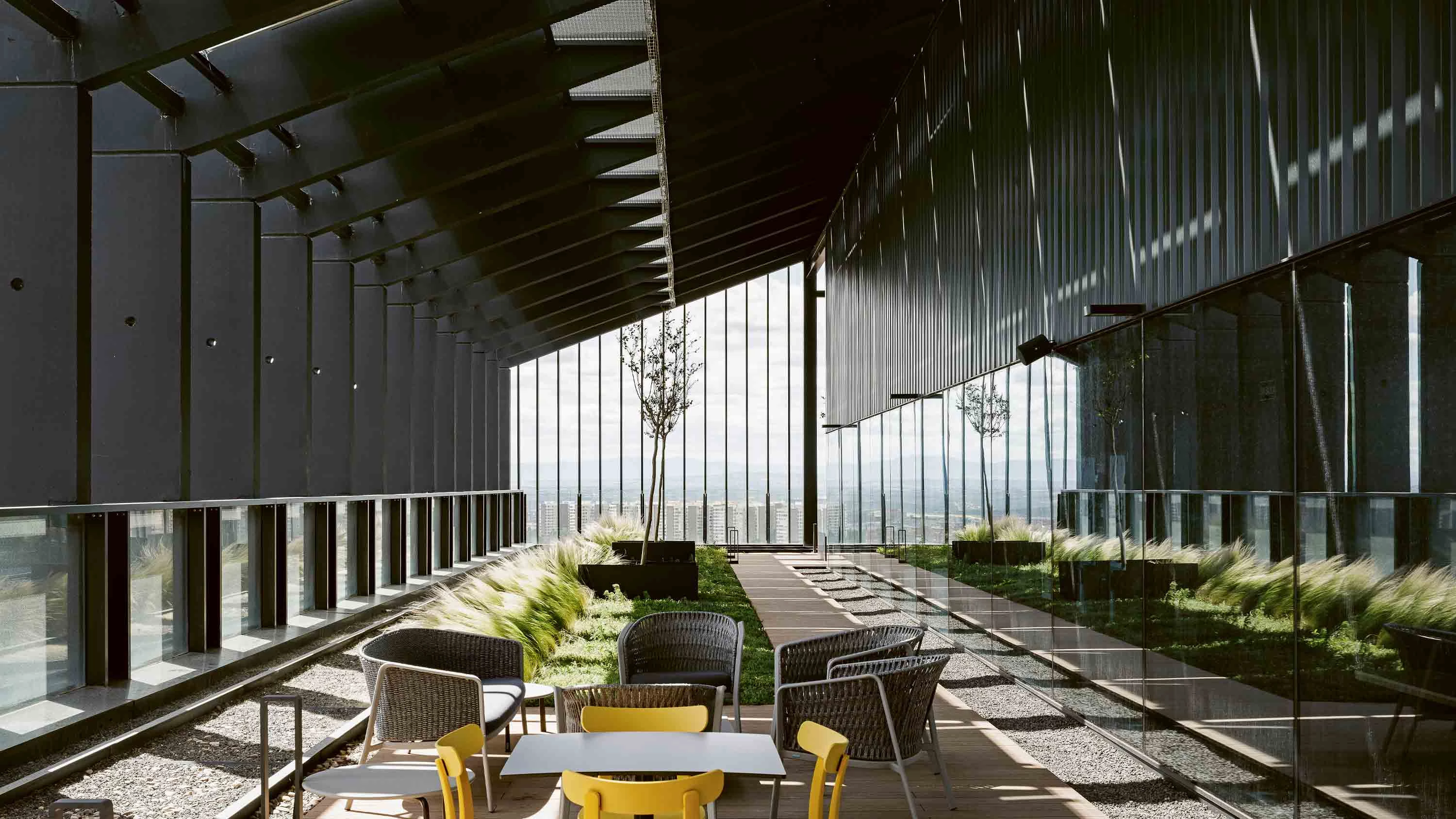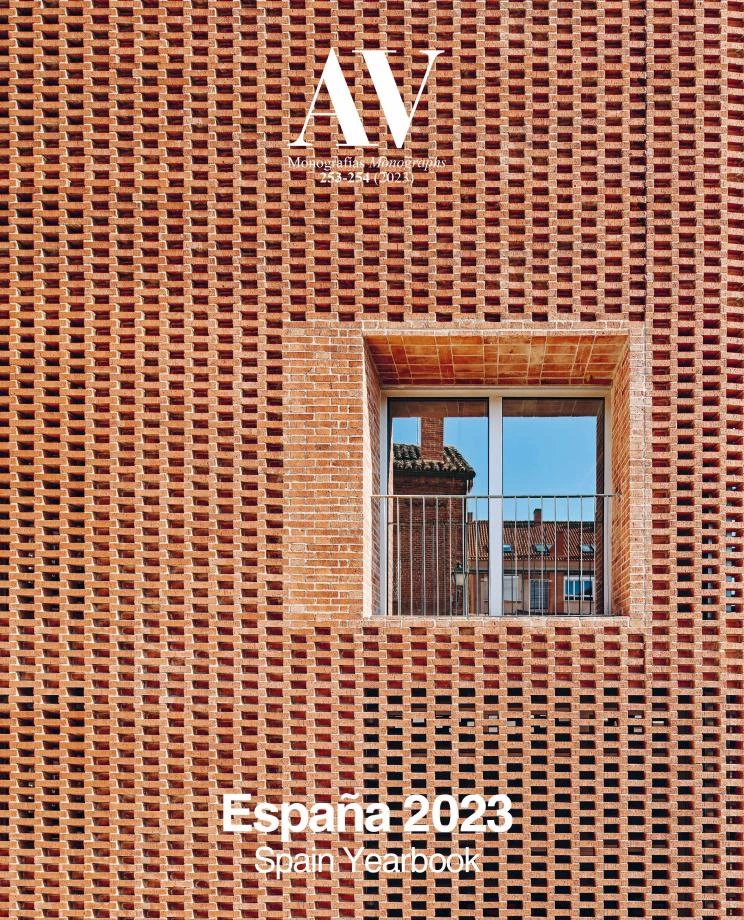Metro Headquarters and Transport Complex in Madrid
Nexo arquitectura Gutiérrez-de la Fuente Arquitectos Andrés Perea- Type Commercial / Office Headquarters / office
- Date 2016 - 2022
- City Madrid
- Country Spain
- Photograph Fernando Alda
- Brand Ferrovial Proinller
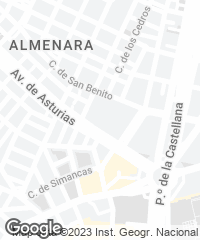
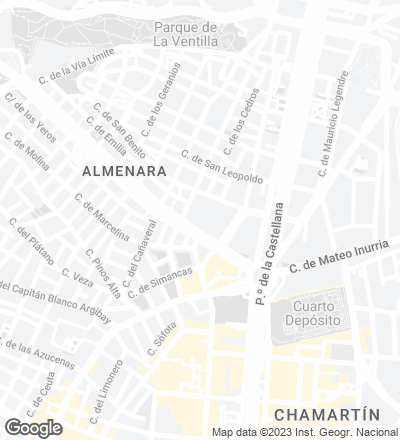
The transport Complex (CIT) is the result of a competition called by Metro de Madrid in 2016. The project has a double objective: on one side the urban regeneration through an existing plot, containing an obsolete Metro facility, and on the other hand the centralization of office spaces and services related to transport in the Community of Madrid and to the already centennial Metro de Madrid.
One of the keys of the urban project is the visual and physical permeability which allows the visitor to articulate the relationship between the built, the central garden – designed by Batlle i Roig – and the city. Conceived as a new ‘urban acropolis,’ the complex clarifies the space of the street and the interior garden, creating a new habitat for workers, neighbors, and visitors but also for the local fauna and flora.
The fragmentation into volumes permits developing the project in different phases. The new headquarters of Metro de Madrid is the first building completed in the campus. The New Technological and Operational Center (CCOR), a building for the Regional Transport Consortium (COMMIT), and the Museum of Transport will be included in a second phase. All the buildings are framed within the sustainability criteria and the almost zero consumption building standards nZEB.
The past of this place will be present in numerous aspects, but becomes particularly prominent in the central Garden, built from the depots’ existing structure and ‘furniture’ elements such as the escalators, the mechanical doors, the masts, the railways and many others, keeping the yellow color of maximum visibility, iconic in the industrial Metro culture. Attention should also be drawn to the recycling of the ballasts deposit, still on the plot, which will be an urban landmark for the main access to the garden.
The materiality of the building is dominated by the structure of prefab reinforced concrete exterior screens, which becomes a changing facade from east to west. Prefabrication also reaches the interior, with exposed slabs of precast T-shaped slabs, with perforations for installations.
The central element of the new volume, the ‘core,’ completes the server spaces, the installations and the vertical connections with a double materiality depending on the type of floor plan, either with V-shaped extruded aluminum or with V-milled oak wood panels, as a reference to the first timber parts used in the Metro.
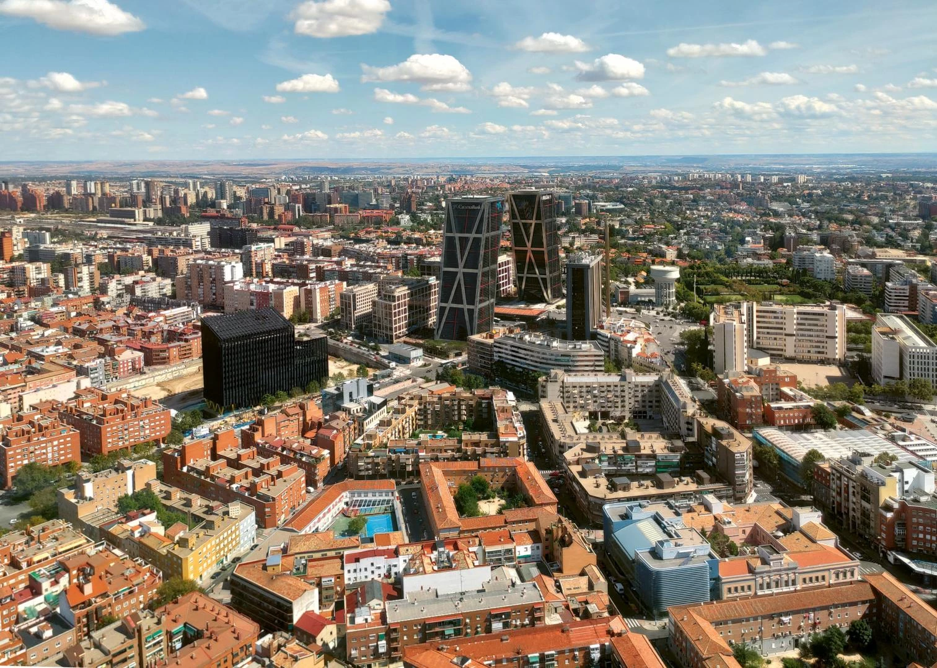
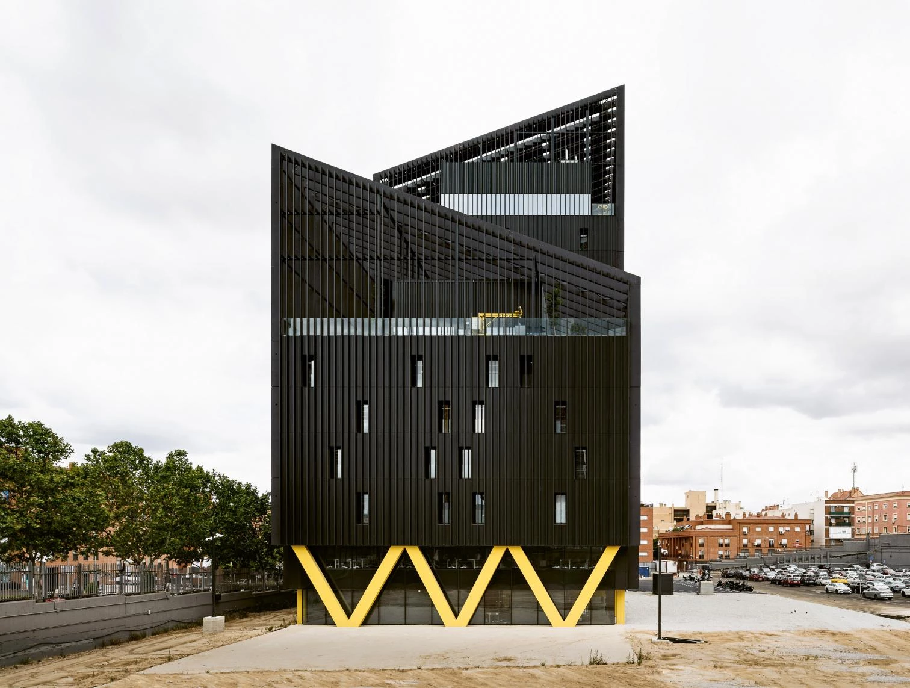
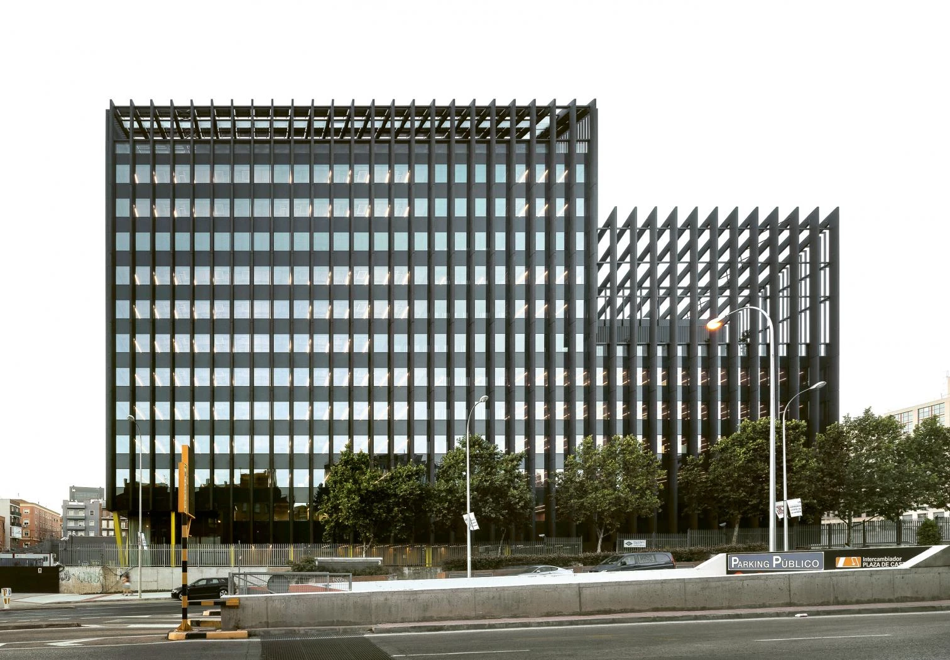
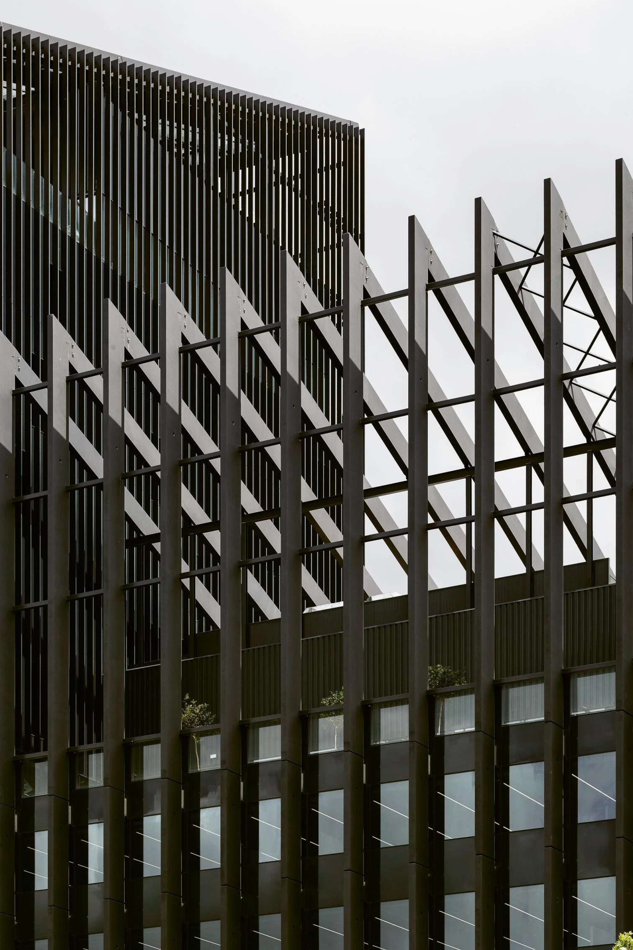
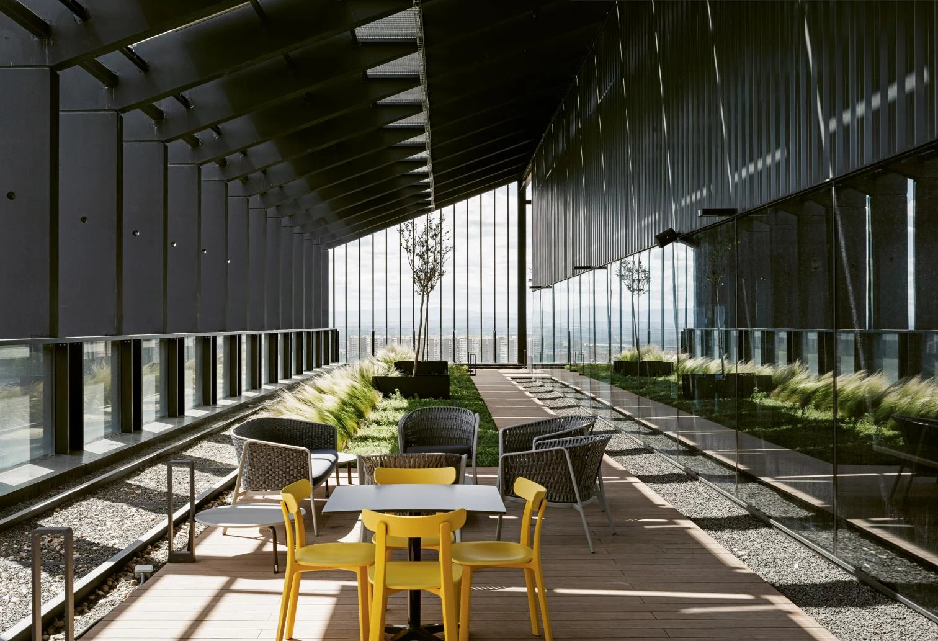
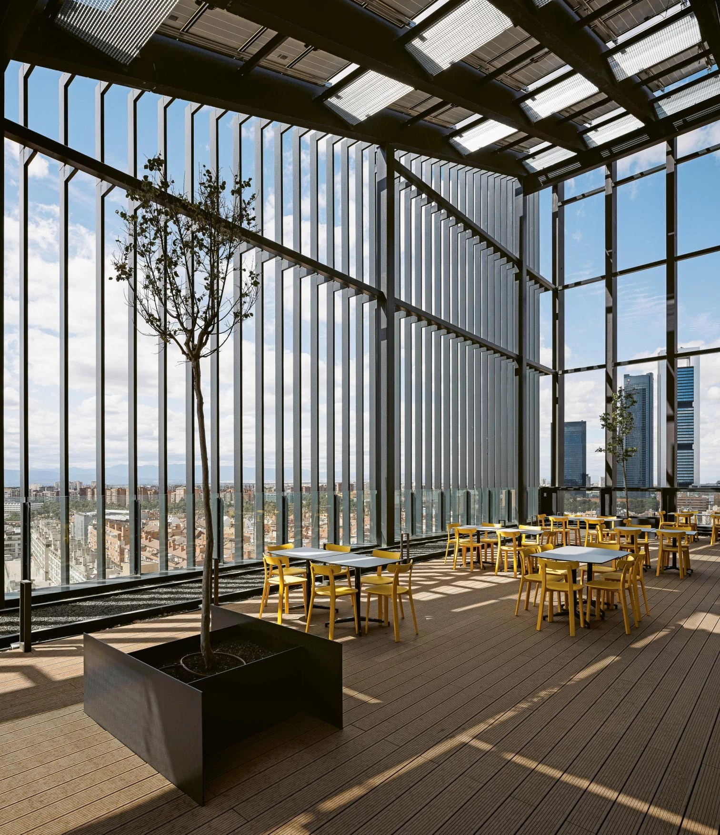
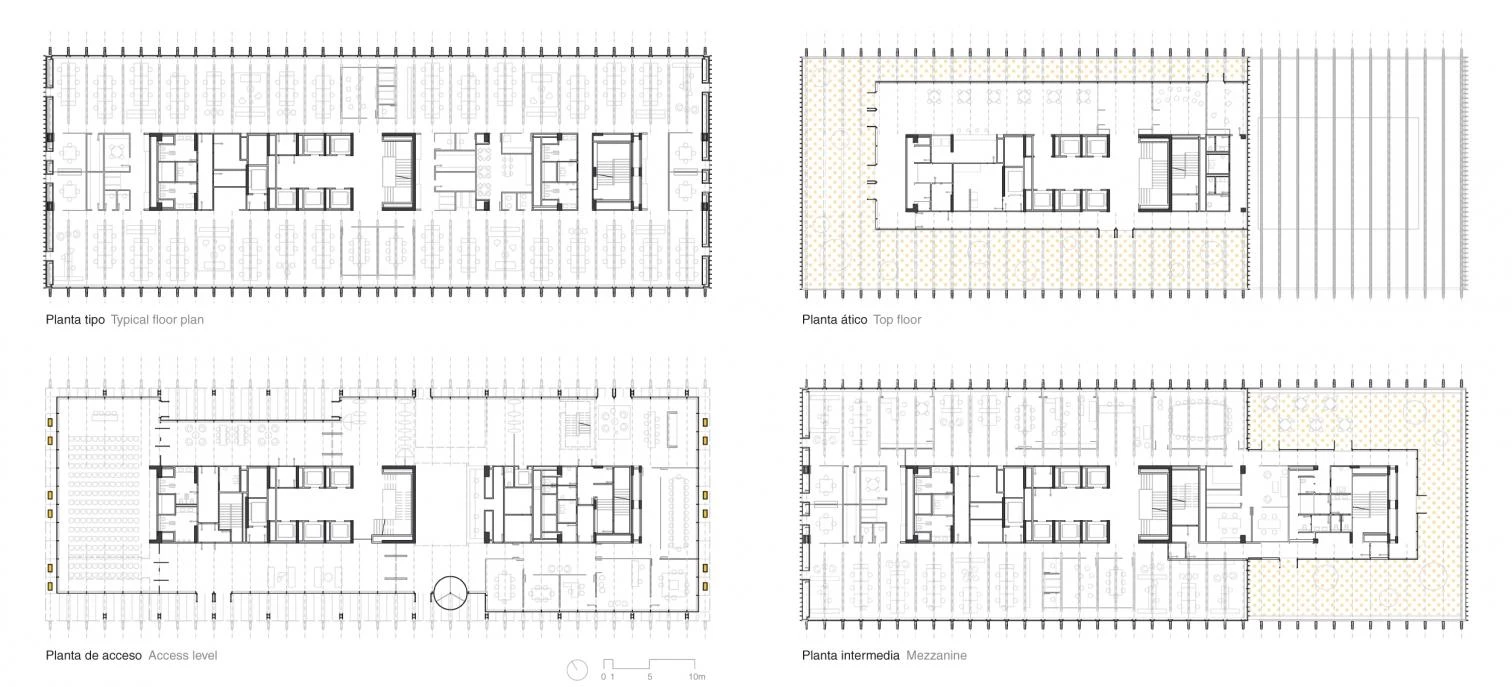
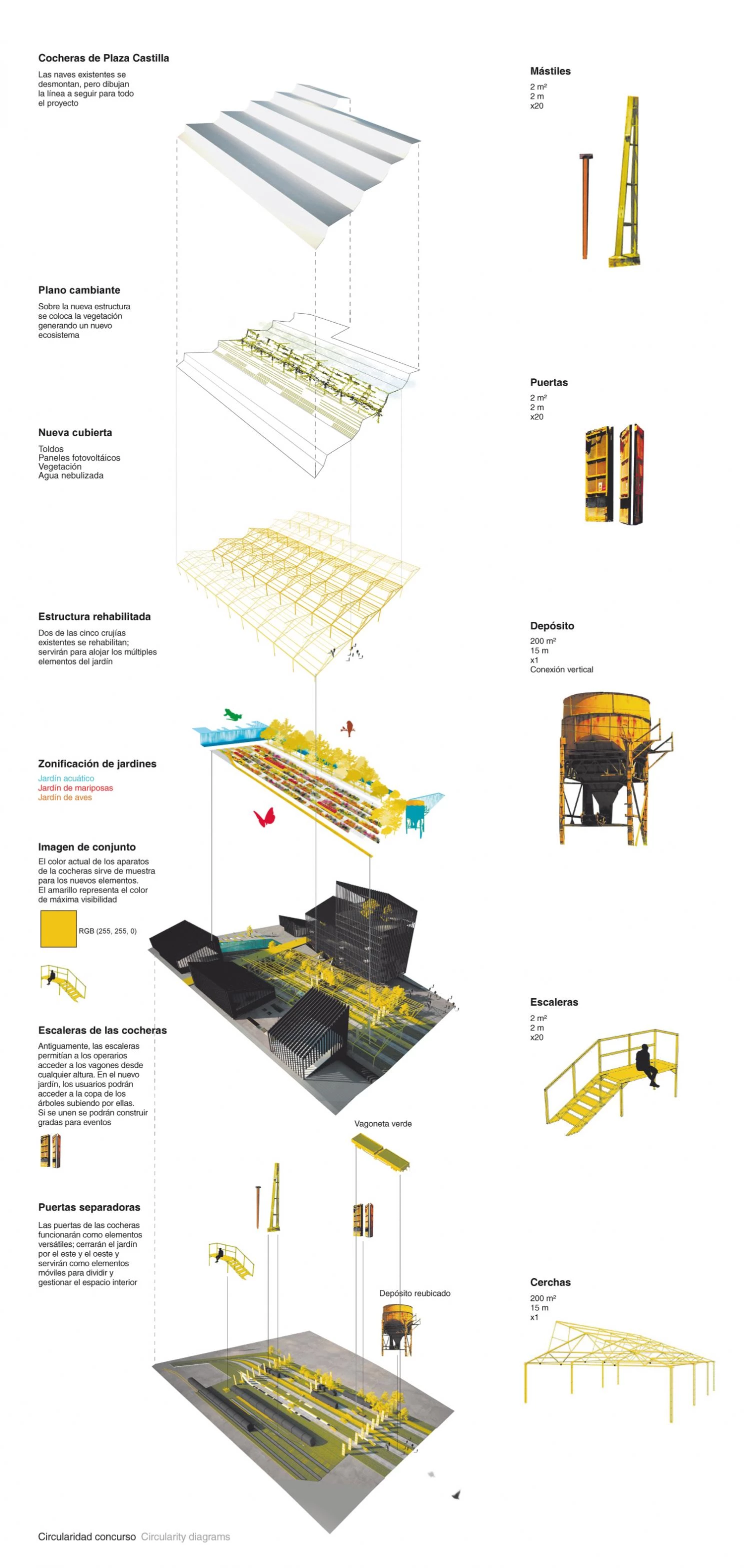
Cliente Client
Metro de Madrid, Comunidad de Madrid
Arquitectos Architects
Nexo Arquitectura + Gutiérrez-delaFuente Arquitectos + Andrés Perea Arquitecto
Colaboradores Collaborators
Equipo de arquitectura Architecture team
Pasquale Ludovico, María Herranz, Silvia Acera, José Antonio Arias, Teresa Castillo, Javier García, Flavio Martella, Eva Martínez, Marta Guedán, Ignacio Cimadevilla, Alejandro Estébanez, Laura Puchades, José Mª Nuñez (concurso competition); Carrión Arquitectura Técnica (arquitectos técnicos quantity surveyors); Batlleiroig (paisajismo landscape); Valladares Ingeniería, BAC Ingeniería, Aiguasol (estructuras, instalaciones structure, mechanical engineering); VERDE – GBCe (certificación energética green building certification): Safecor (coordinación seguridad y salud safety management); CPV-CEP Ibérica (control técnico technical management); Three_visual (visualizaciones 3D 3D visualization); MaqGil Maquetas, Gilberto Ruiz (maqueta model)
Contratista Contractor
Ferrovial Agromán, COMSA, ECISA-MURIAS
Fotos Photos
Fernando Alda

