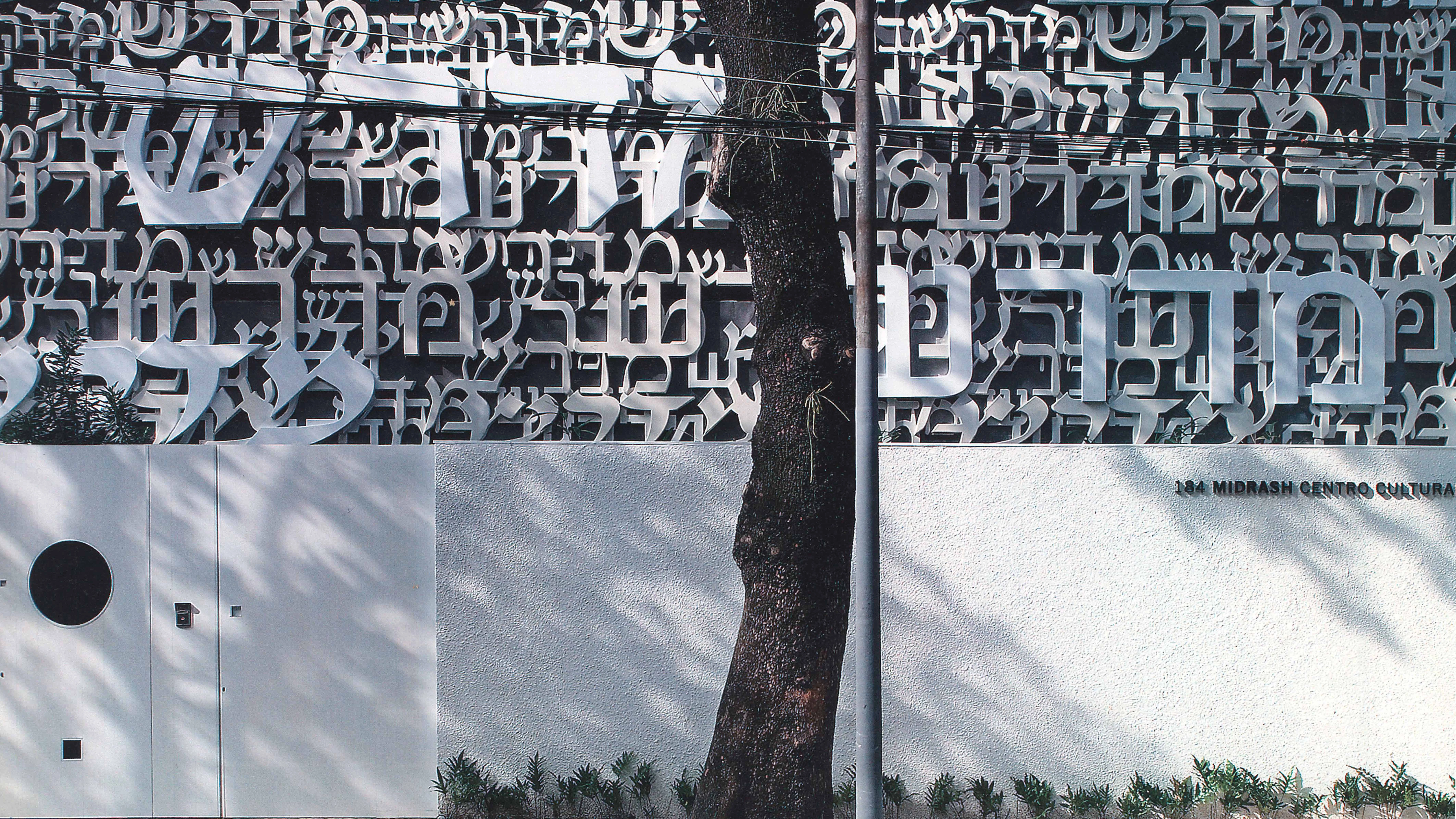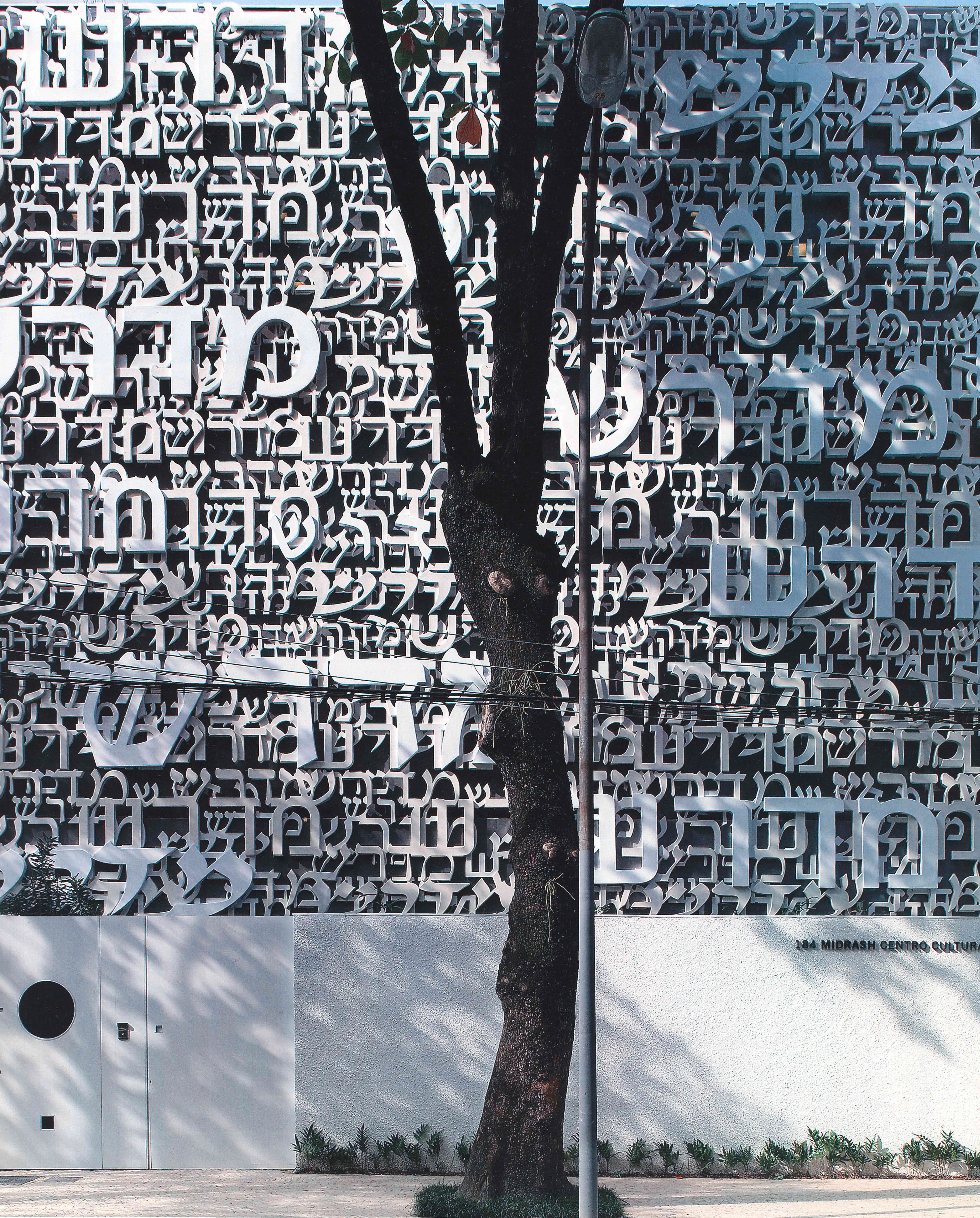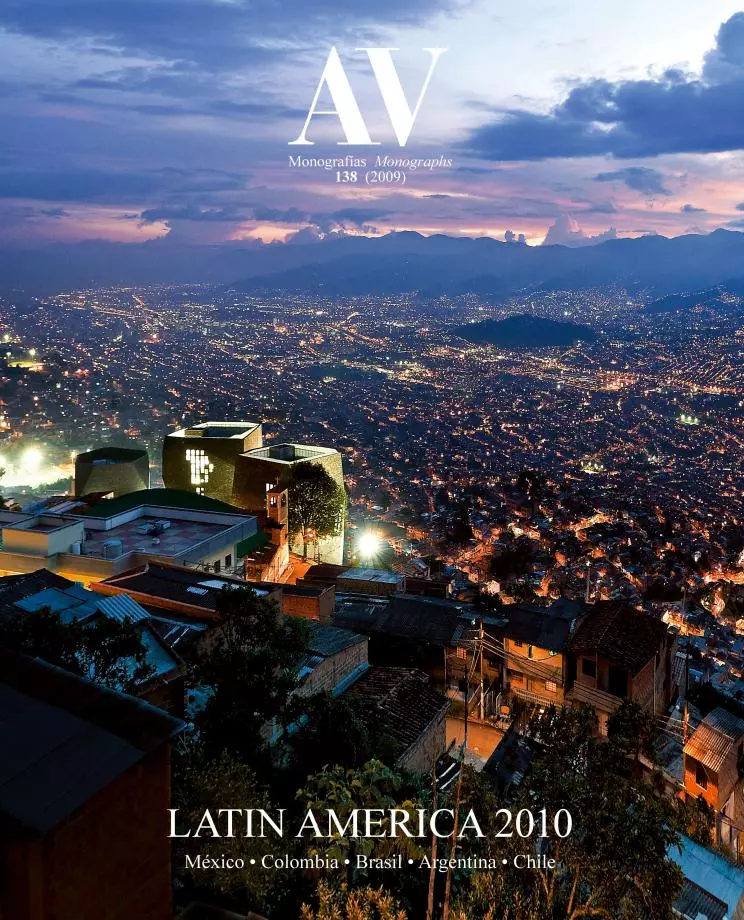Midrash Center, Rio de Janeiro
Isay Weinfeld- Type Cultural center Culture / Leisure Religious / Memorial
- Material Fiberglass
- Date 2009
- City Rio de Janeiro
- Country Brazil
- Photograph Leonardo Finotti
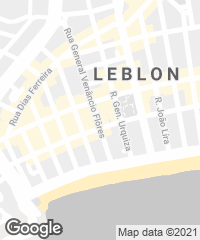
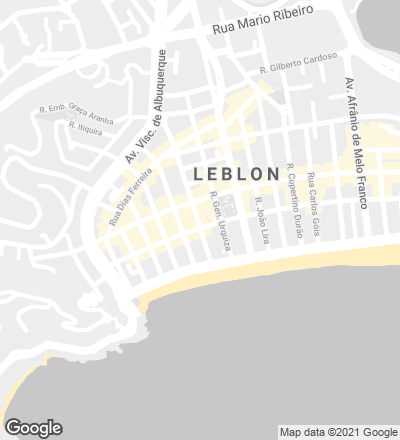
Located in a residential área of Rio de Janeiro, the building accommodates a cultural center for the Jewish Congregation of Brazil, a center that provides a space for the debate and study of different aspects of Jewish culture in the fields of literature, art, history, psychology or politics. The ground floor contains a small shop, a resting area, the cafeteria, a kitchen to organize small events and a lounge area that can be added to the terrace thanks to large sliding doors.
The first and second floor contain, respectively, the synagogue – conceived as the main space during lithurgical celebrations – and the auditorium, while the third floor houses the classrooms – set out as study areas of reduced dimensions that can be grouped together to adapt to the different uses –, another resting space, a meeting room and the administration area. Finally, on the last level there is a service area and an open air terrace where the different courses are given. The enclosure is covered with Hebrew characters, of different size and colors, which have been carried out with glass pieces superposed to the facades, and the letters of which are grouped to form the word Midrash...[+]
Arquitecto Architect
Isay Weinfeld
Colaboradores Collaborators
Domingos Pascali, Marcelo Alvarenga, Fausto Natsui, Adriana Zampieri; Elena Scarabotolo (jefe de obra project manager)
Contratista Contractor
Kreimer Engenharia
Consultores Consultants
Guiper Engenharia (estructura structural engineer); Grau Engenharia (instalaciones electrical and mechanical engineer); AVM (sonido sound); EG Design (diseño gráfico graphic design); Harmonía Acústica (acústica acoustic); Indusparquet (tarima wood floor); Jatobá (cerámica ceramic); OMG/Safmagran (piedra caliza y mármol limestone and marble); Deca (sanitarios sanitary ware); Cia iluminação (iluminación lighting); Agrotan (carpinterías y lucernario windows, skylights and marble); Legno marcenaria (acabados de madera woodwork); Futuratech/3D Foco (fachada facade)
Fotos Photos
Leonardo Finotti

