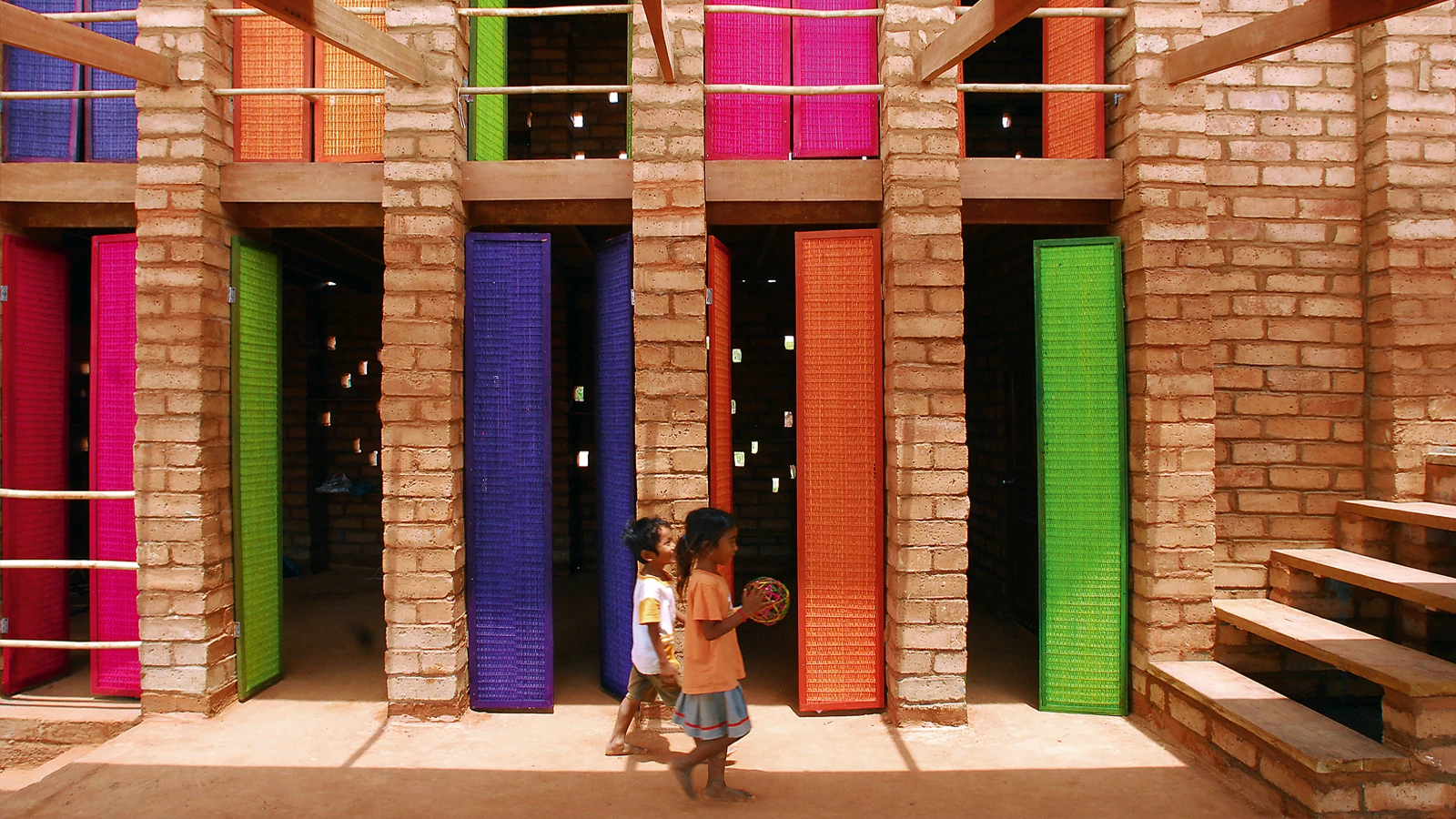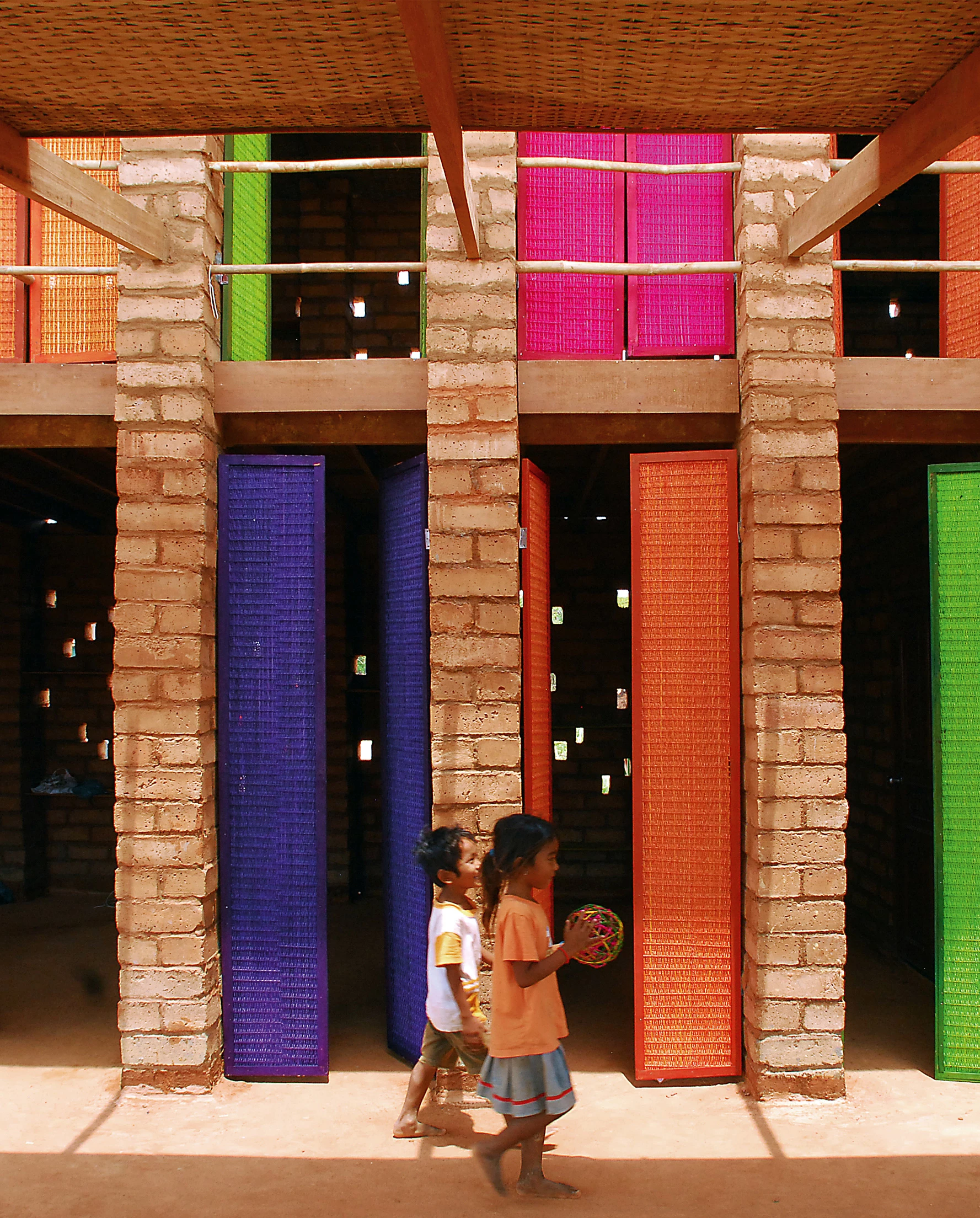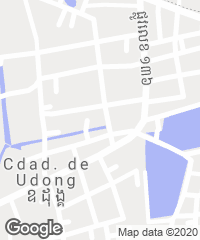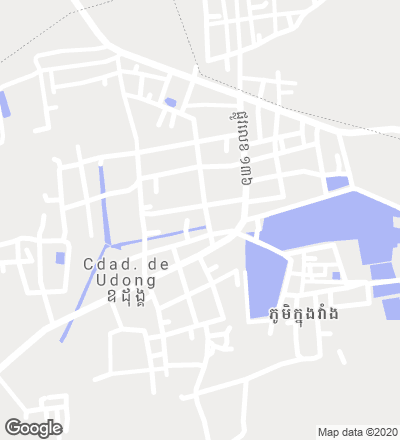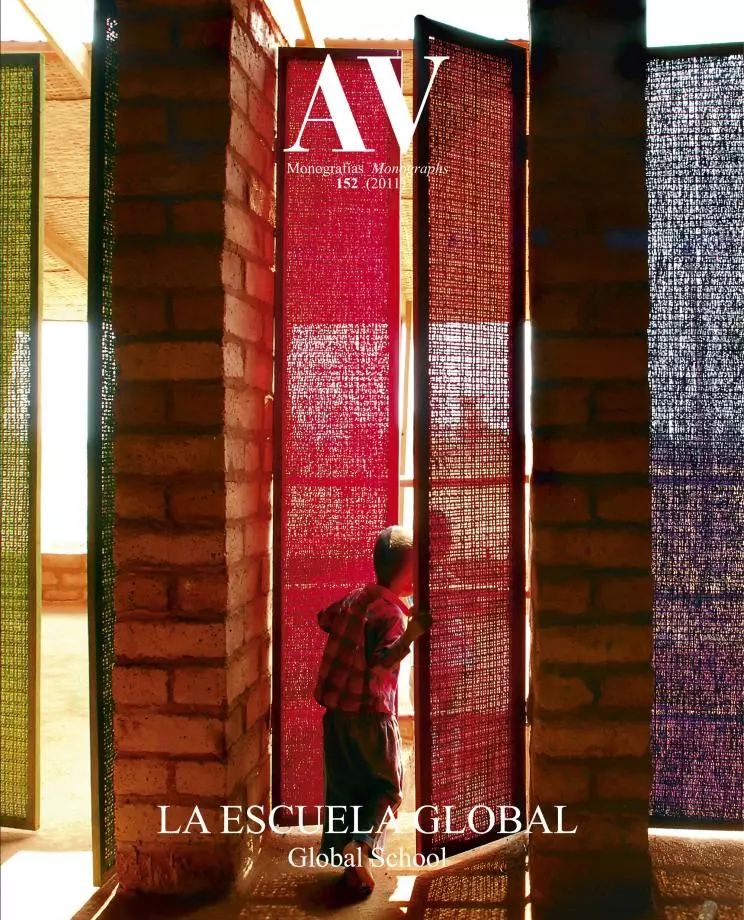Centro formativo Sra Pou
Architects Rudanko KankkunenThis vocational training center and community building is located in Oudong, on the outskirts of Phnom Penh, the Cambodian capital. The main objective of this project was to encourage and teach poor families to earn their own living. The Sra Pou community is one of the most underprivileged in the country, whose members were evicted from their precarious homes in the city and therefore forced to settle in rural lands. The villagers lacked basic infrastructures, a stable income and a dignified built environment, so in view of these circumstances, the vocational training provided by an NGO in the school helps the students to begin and maintain new businesses in a sustainable manner. Furthermore, the new space is also a space for public gathering and democratic decision-making for the whole community.
Designed by two young Finnish architects, the school was part of an Aalto University design studio, but thanks to the collaboration of the NGO Ukumbi, to the support of the Sra Pou community and that of several donors it was possible to materialize the project. The school building was raised by local workers, using the materials and building techniques they were accustomed to. The aim was to teach the people how to make the most out of the materials that are easily available to them, so that they can apply the same techniques in the construction of other buildings in the future. To build the blocks that form the school walls, the local soil, of an intense red shade, was mixed with sand, straw, cement and water. The resulting material was compressed and shaped to form blocks that were then sundried, avoiding processes that are more intensive energetically, but thereby more expensive. The whole school is hand-made: no machines or prefabricated parts were used in the building work. This reduction of costs allowed employing many people from the community, and kept all the techniques simple and transferable. Small holes have been left between some of the blocks to favor indirect sunlight and improve the ventilation of the spaces. The whole community space is open but protected by a lightweight roof that provides a comfortable shaded area. The colorful handicraft doors separating the community space from the interior give the building a lively appearance and make it visible from far away, welcoming visitors coming along the main road.
Cliente Client
Sra Pou community, Blue Tent NGO
Arquitectos Architects
Hilla Rudanko, Anssi Kankkunen
Consultores Consultants
Advancing Engineering Consultants (estructura structure)
Fotos Photos
Rudanko & Kankkunen

