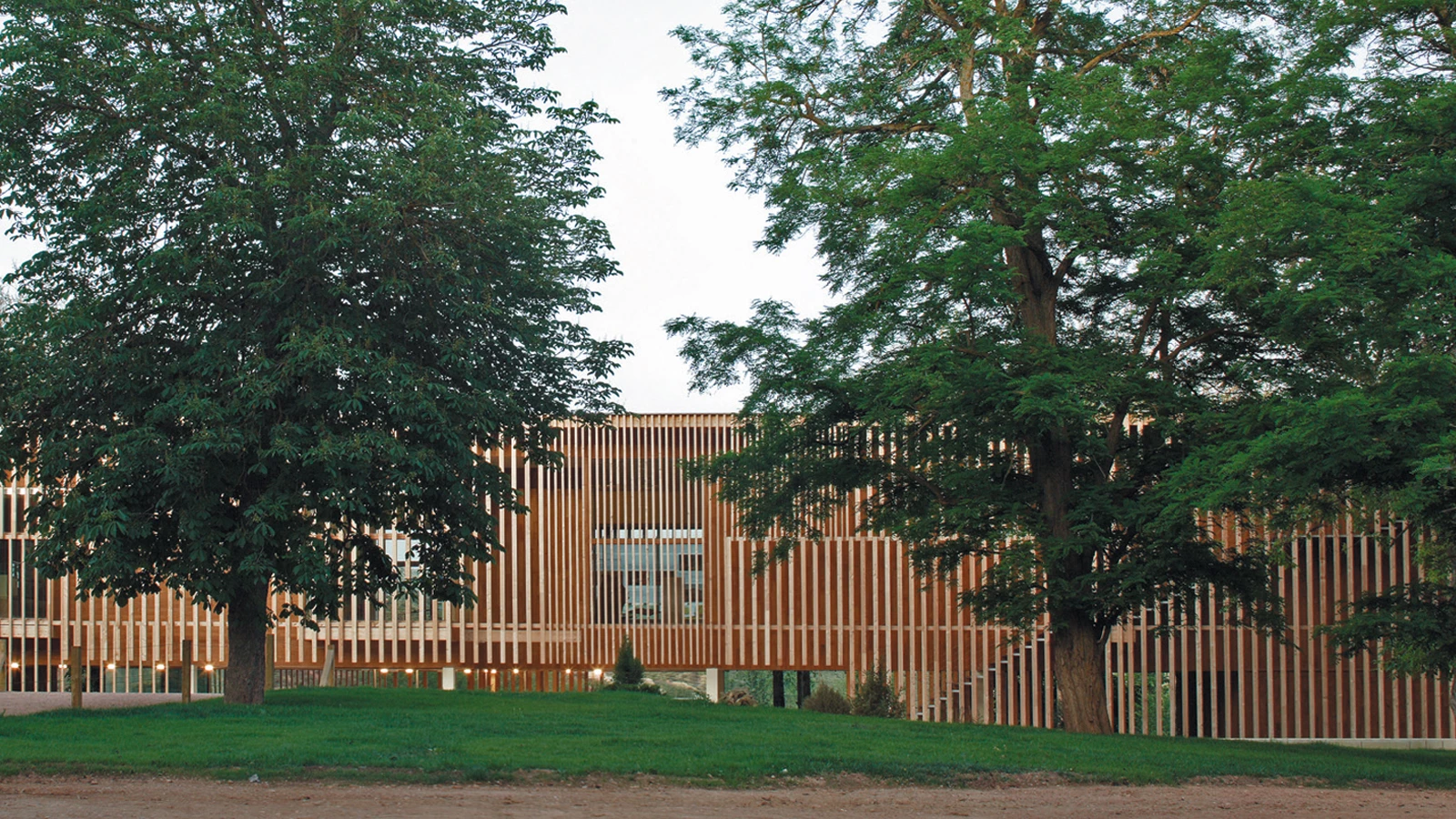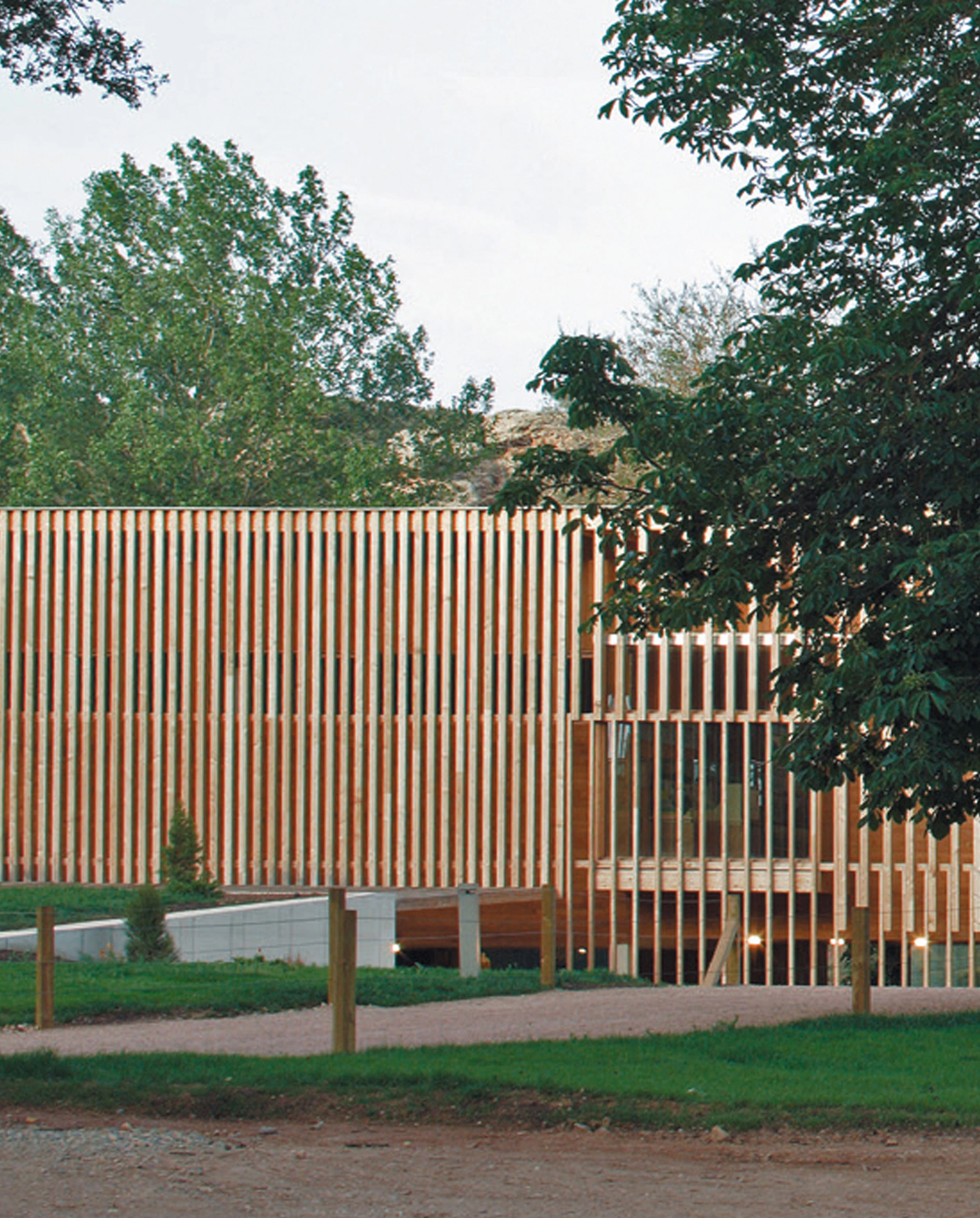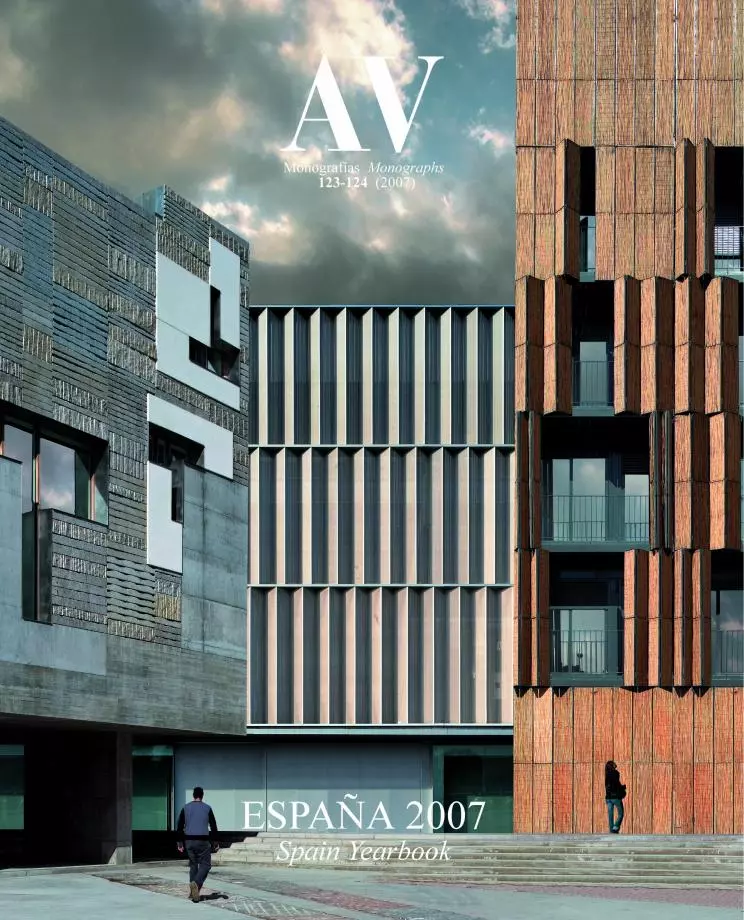Visitors Center, Corduente
DL+A arquitectos- Type Visitor center Culture / Leisure
- Date 2006
- City Corduente Guadalajra
- Country Spain
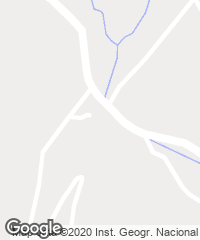
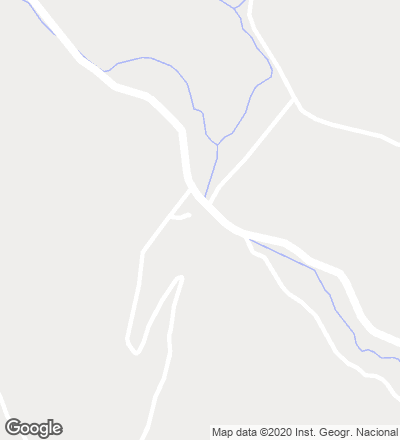
In corduente, a small town close to Molina Ide Aragón, in Castilla La Mancha, rises the visitors’ center of the Parque Natural del Alto Tajo. In a natural environment totally devoid of urban references, the vegetation and the streams become the determining factors in the design of the proposal.
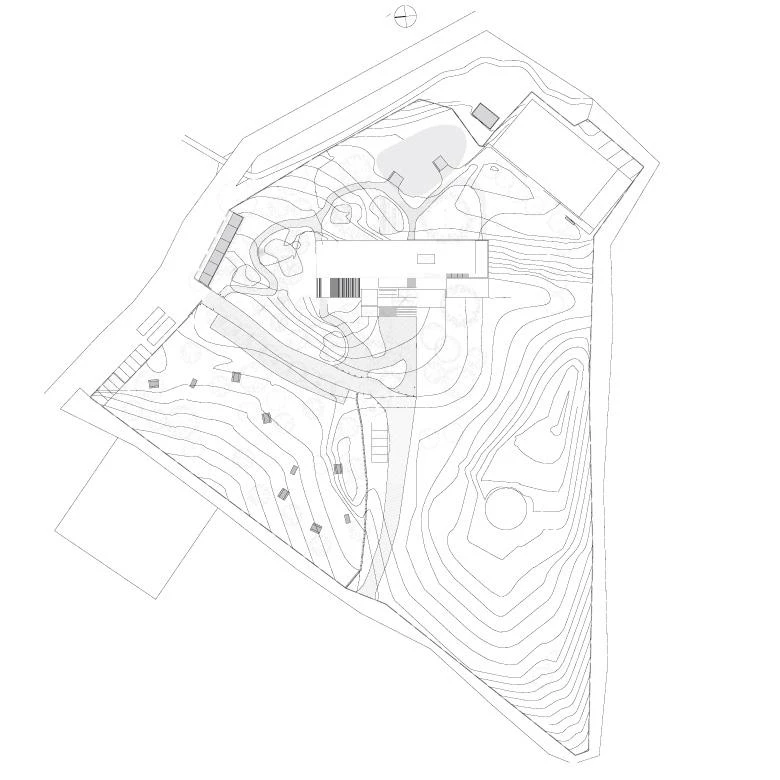
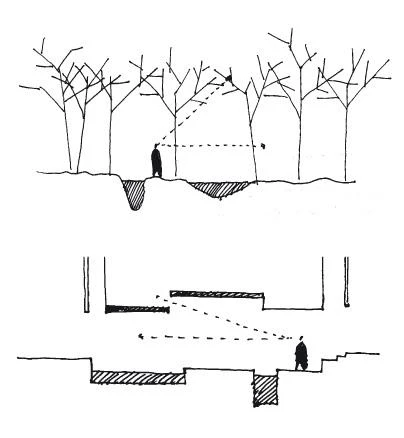
Just like a promenade beneath tall, leafy trees, the lines of sight of the visitors of the pavilion are oriented towards the horizon and, at a shorter distance, aimed at the sequence of semiclear surfaces.
Three hundred-year-old walnut trees serve as guidelines to delimit the geometric footprint of the parcel allotted for the construction of the building. The existing course of water is incorporated into the building to establish a ‘liquid’ itinerary that is incorporated into the internal geometric order, and runs parallel to the exhibition circuit. The restrained palette of construction materials – wood and stone –, establishes a new relationship with the landscape and at the same time reveals the desire to erect a sustainable building, in tune with its location, choosing natural and renewable materials.
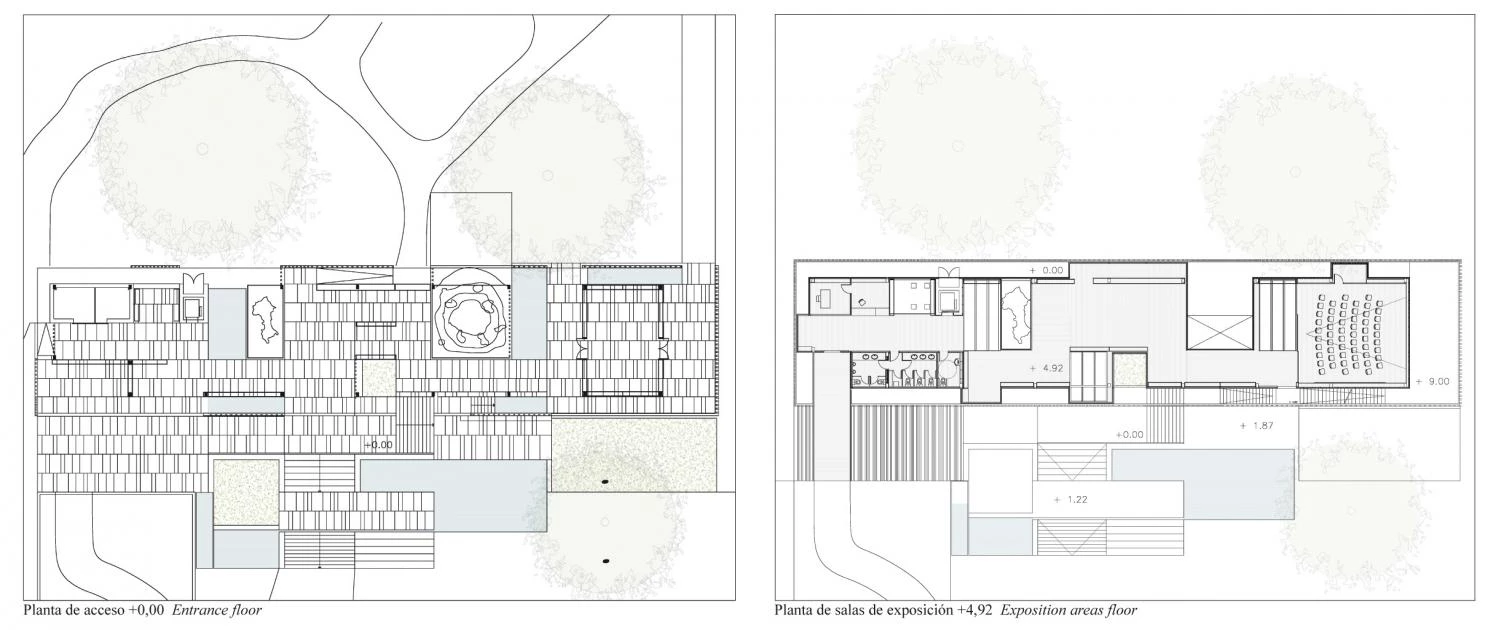
The different uses are inserted in an architectural route that begins outside, in direct contact with the natural landscape, and then ascends via a wood footbridge that connects with the top level.
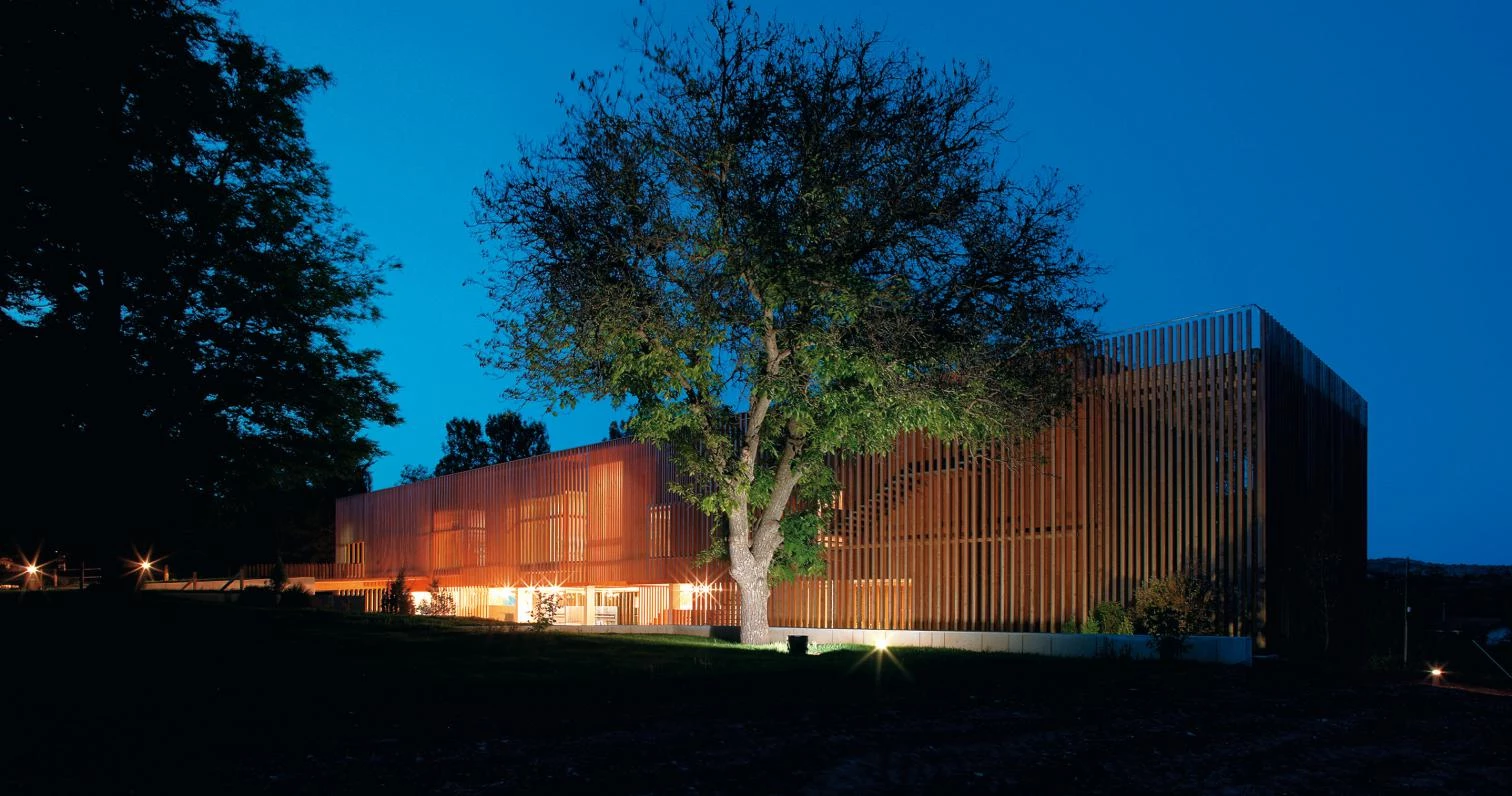
Once inside, after passing through the areas reserved for information, publications, waiting area and restrooms, visitors reach the exhibition areas, which are divided into three large sections: ‘Gea’, ‘Flora’ and ‘Fauna’.
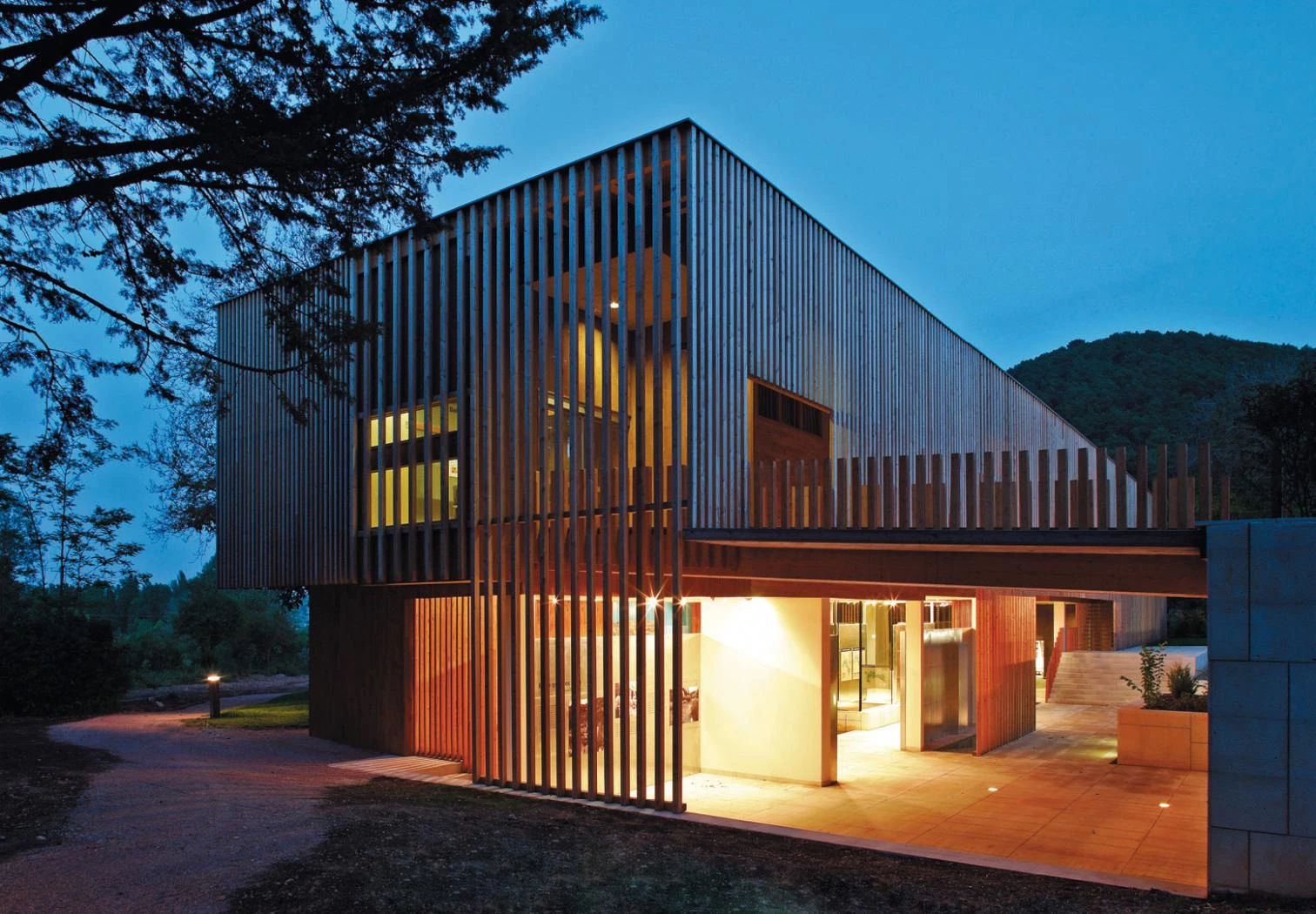
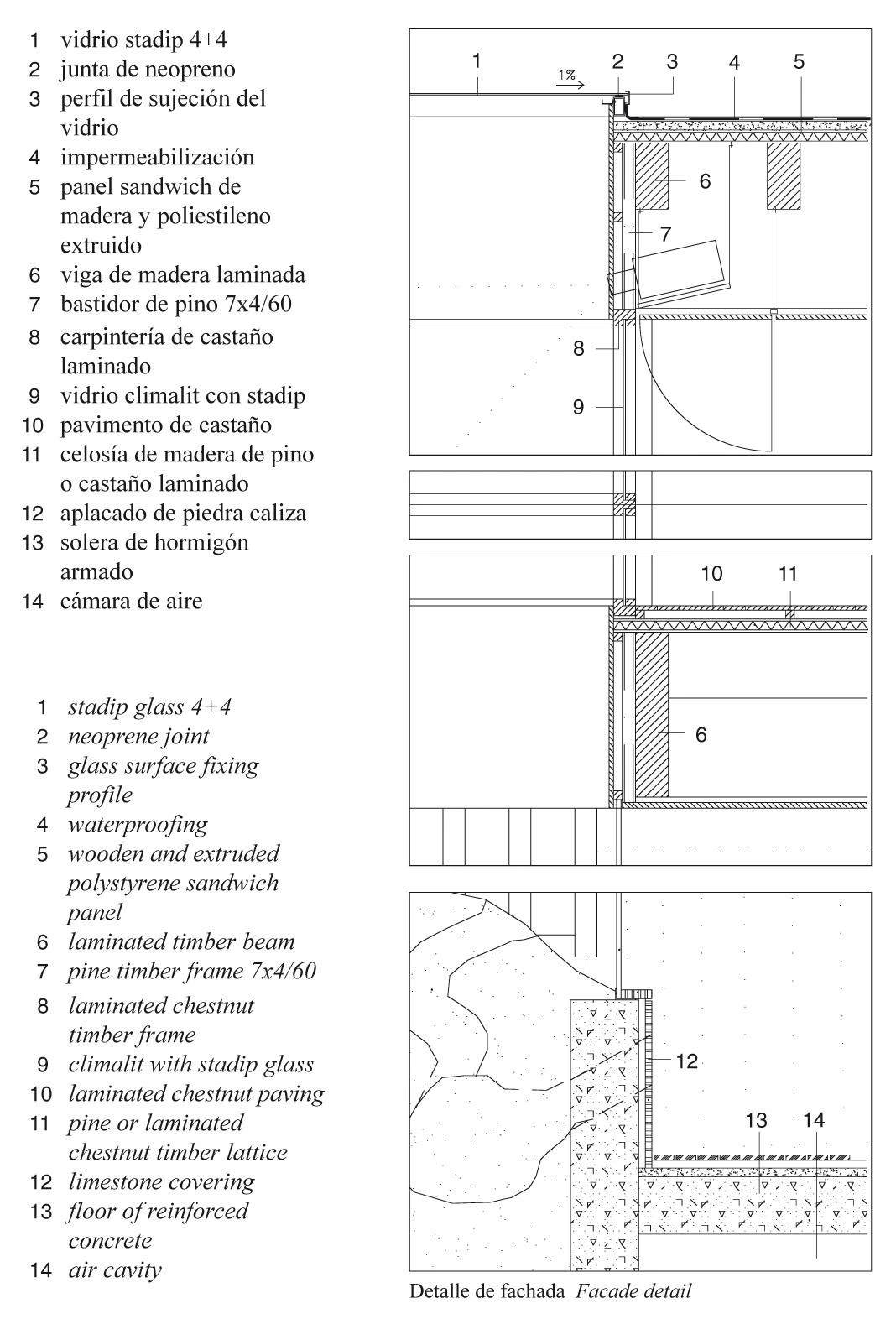
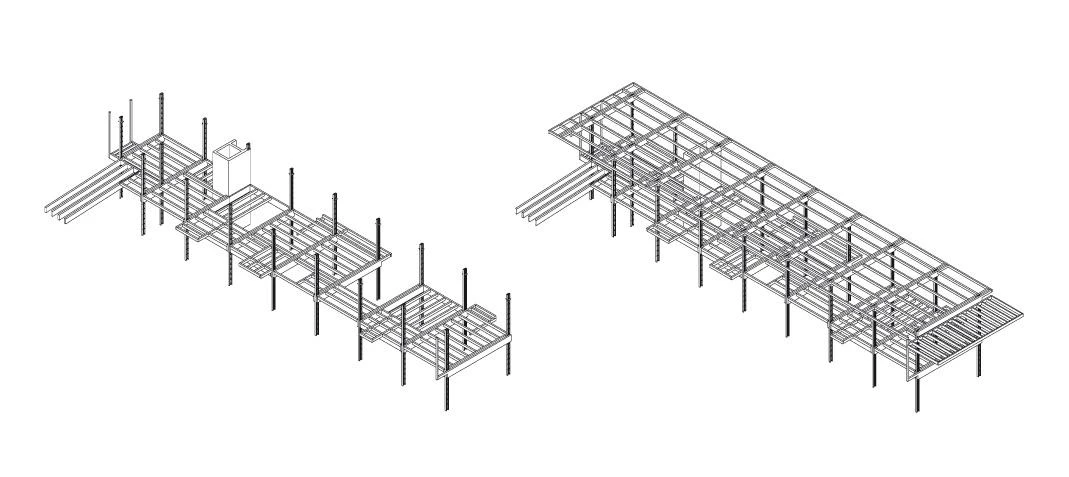
Small voids let the piece breathe, inviting the views into the itinerary and organizing the circulations in the exhibit areas. With a disciplined gesture, the enclosure reasserts the bold character of the volume.

The main exhibition elements are displayed in glass and wood cases, which repeat the same material repertoire of the rest of the building. The pavilion also contains the audiovisuals rooms, halls for temporary exhibitions and other uses. Outside, the gardens include a fish farm, lagoons organized by themes and that form part of the exhibition itinerary, and parking areas for buses and cars.
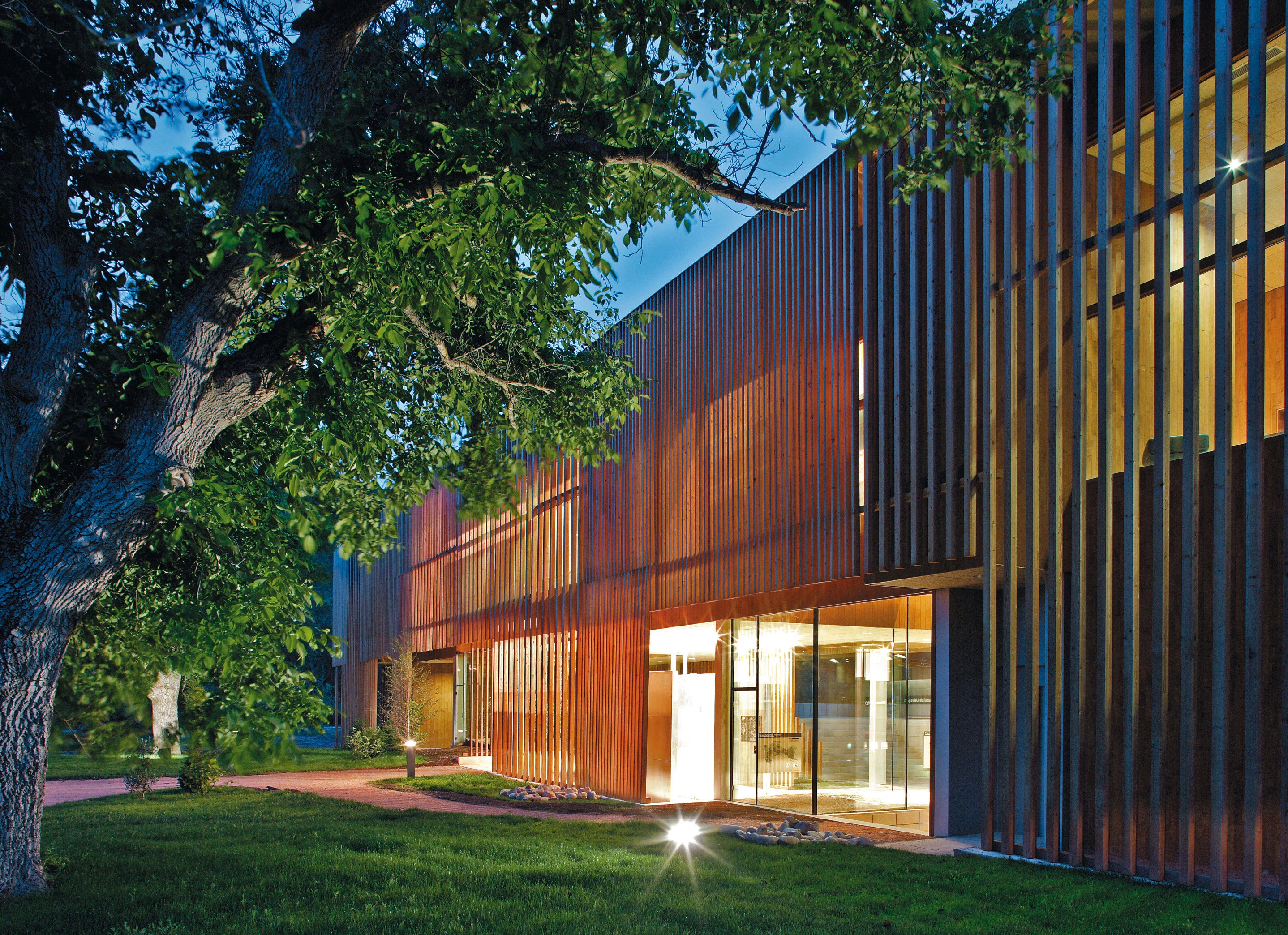
Of the two dominant materials, stone is used in the form of a set of platforms that also act as retaining walls which geometrize the natural context and configure a new topography. For its part, wood provides the exterior image: a cladding of vertical strips that makes direct reference to the luxuriant forest landscape surrounding the pavilion.
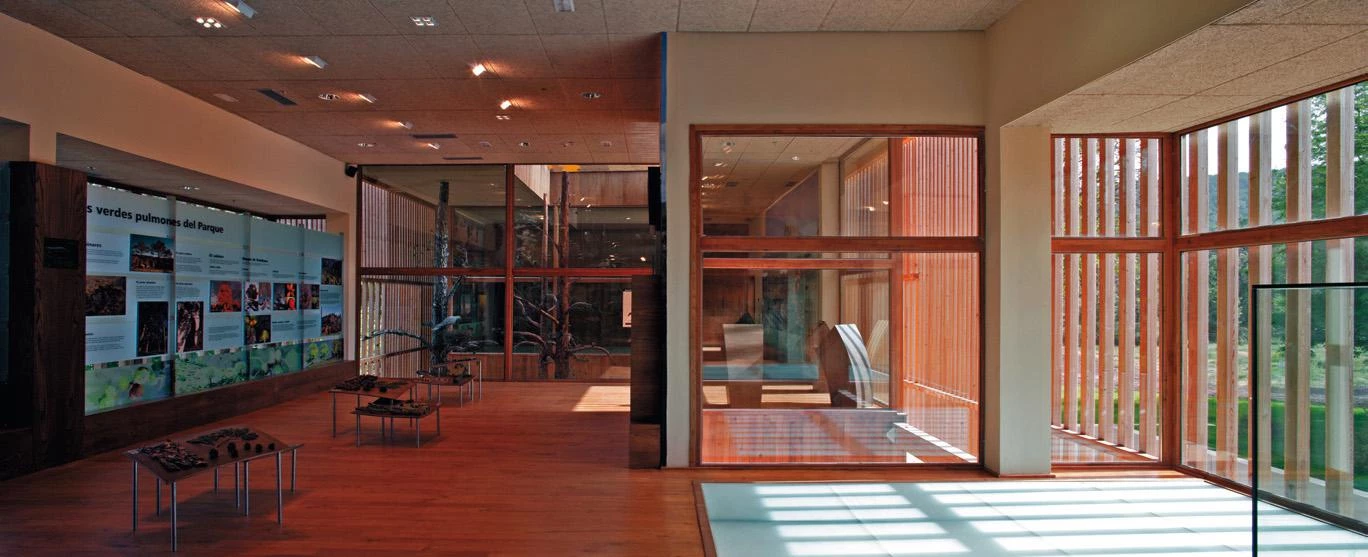
The contents of the pavilion take up two levels that are tucked into the ground, finished with petreous elements that transform the topography into platforms braided by flights of stairs between layers of water.
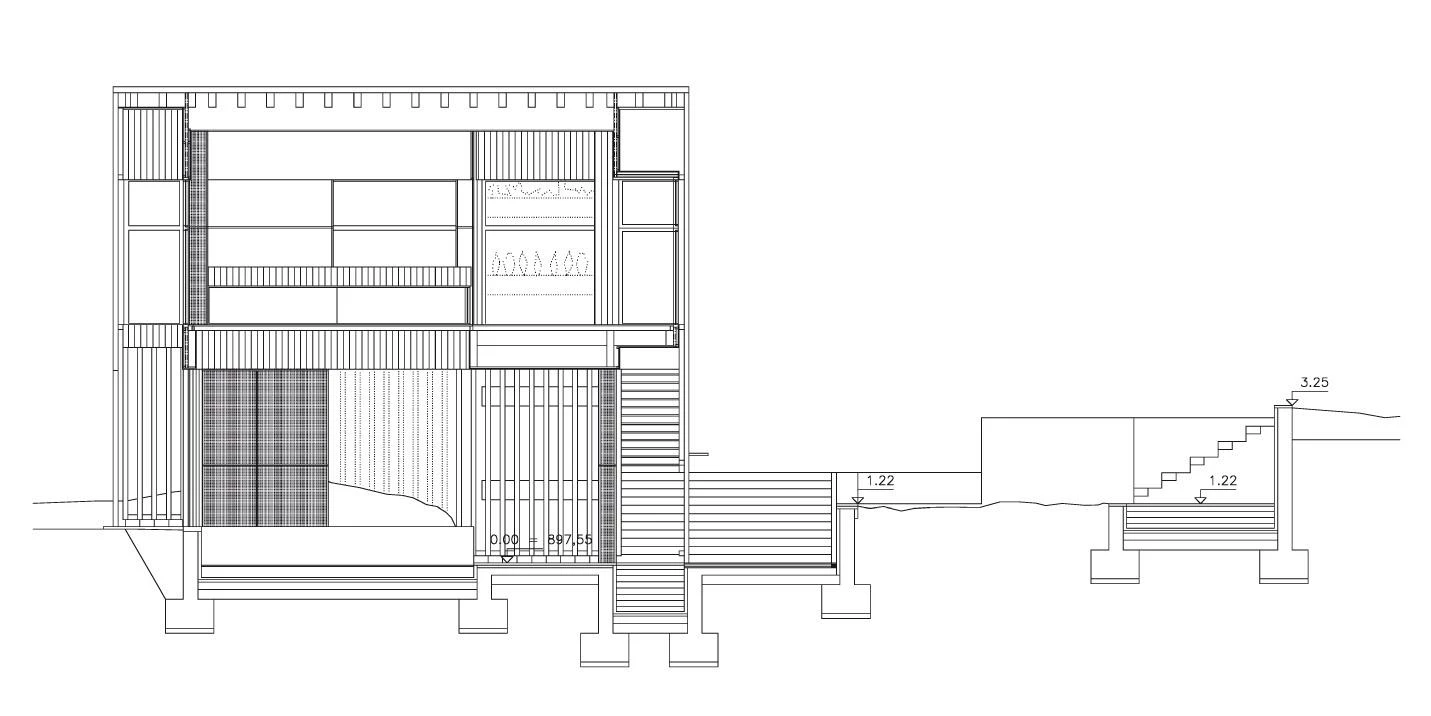
This correspondence can also be found in the skeleton of the building, which consists of a prefabricated wood structure clad in chestnut boards, whose simple building system enabled to complete its assembly in just two weeks. The density of the exterior pieces varies in order to accomplish an efficient control of sunning and to frame the views.

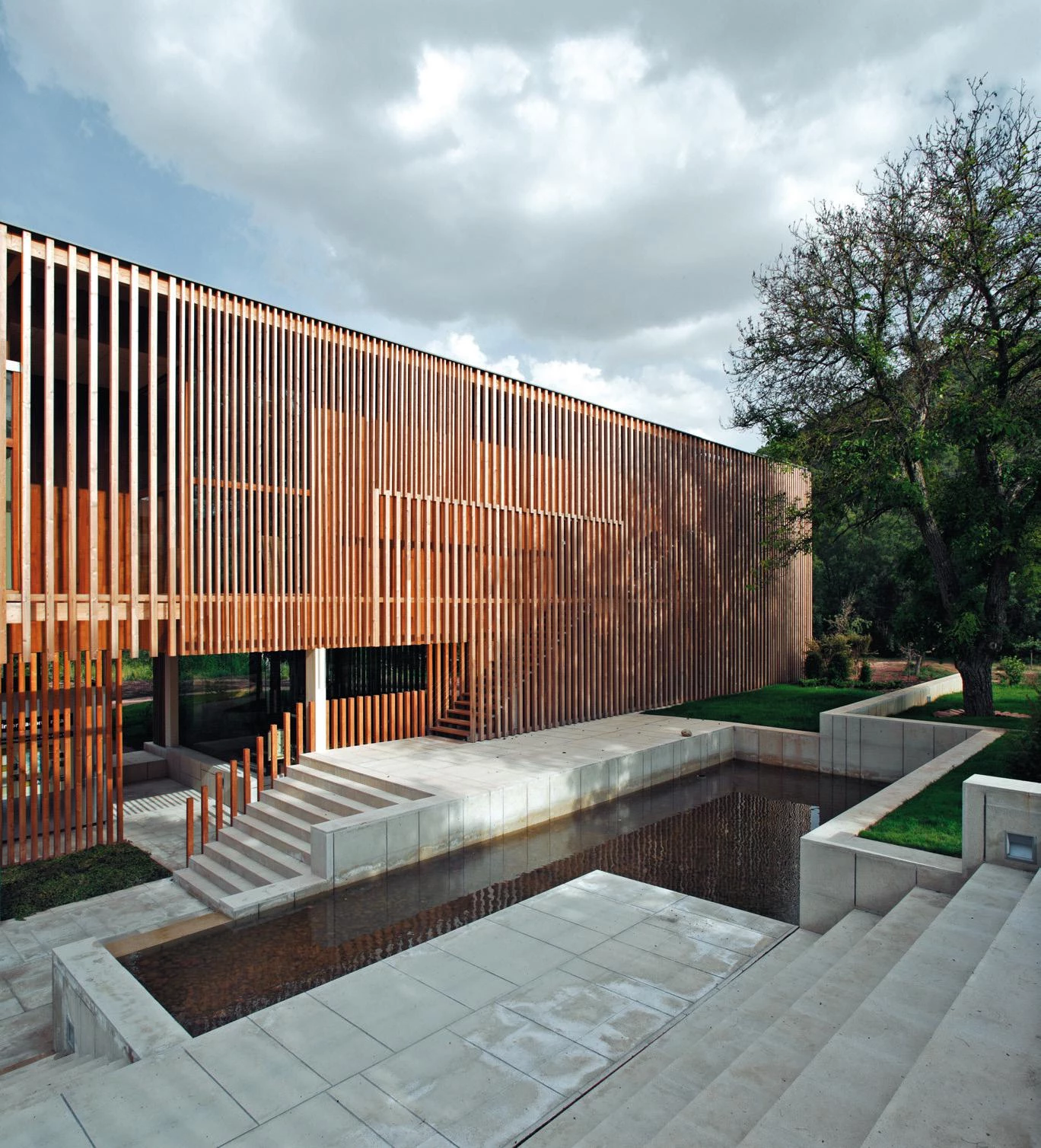
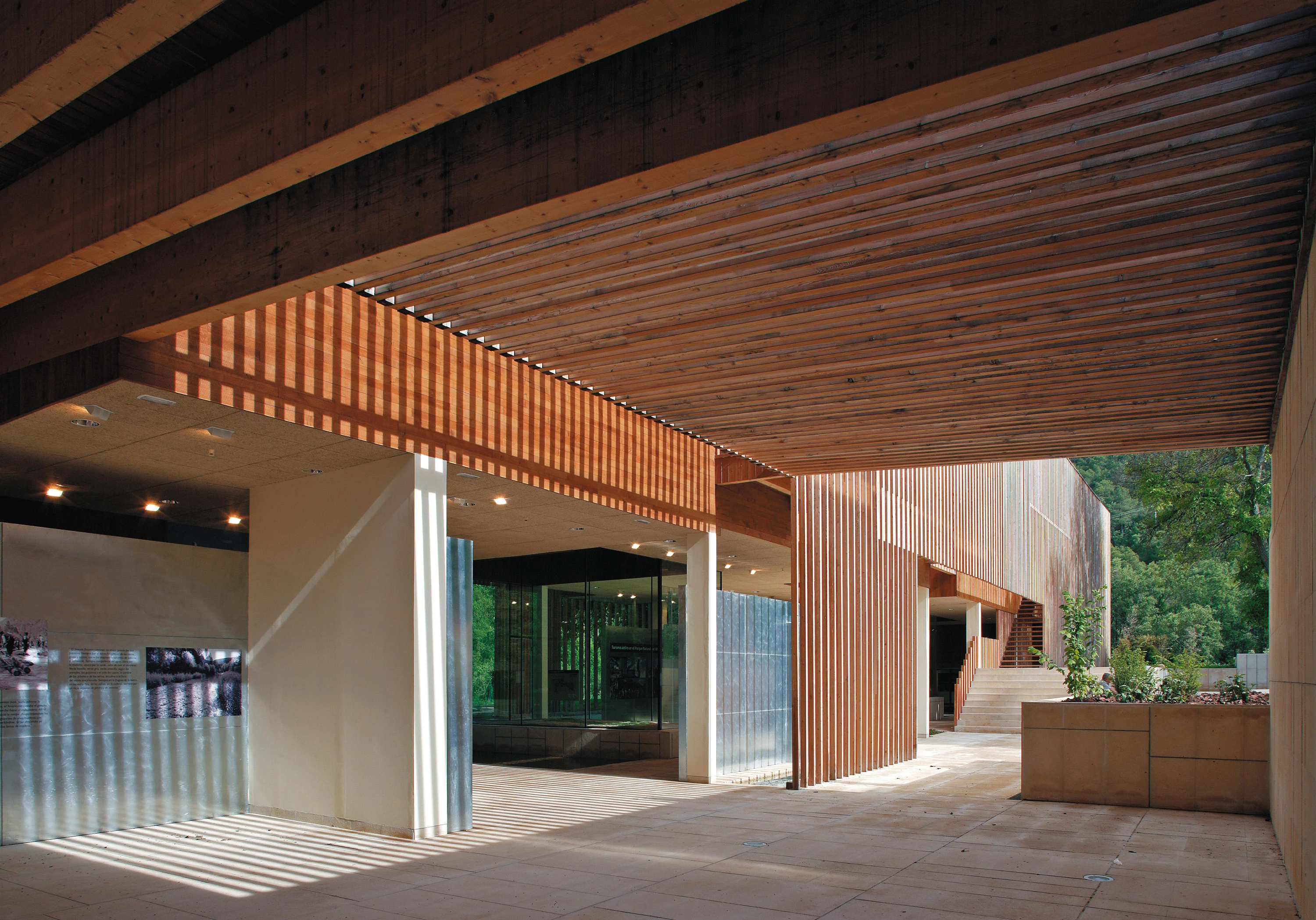
Cliente Client
Dirección General del Medio Natural
Arquitectos Architects
José María de Lapuerta, Carlos Asensio
Colaboradores Collaborators
Francisco Gil Ortega, Paloma Campo Ruano, Malgorzata Rebis, Fernando Lozano Melero; Juan Francisco Robles (aparejador quantity surveyor); Iván Pulido (dirección de obra construction supervision)
Contratista Contractor
Tragsa
Fotos Photos
Miguel de Guzmán

