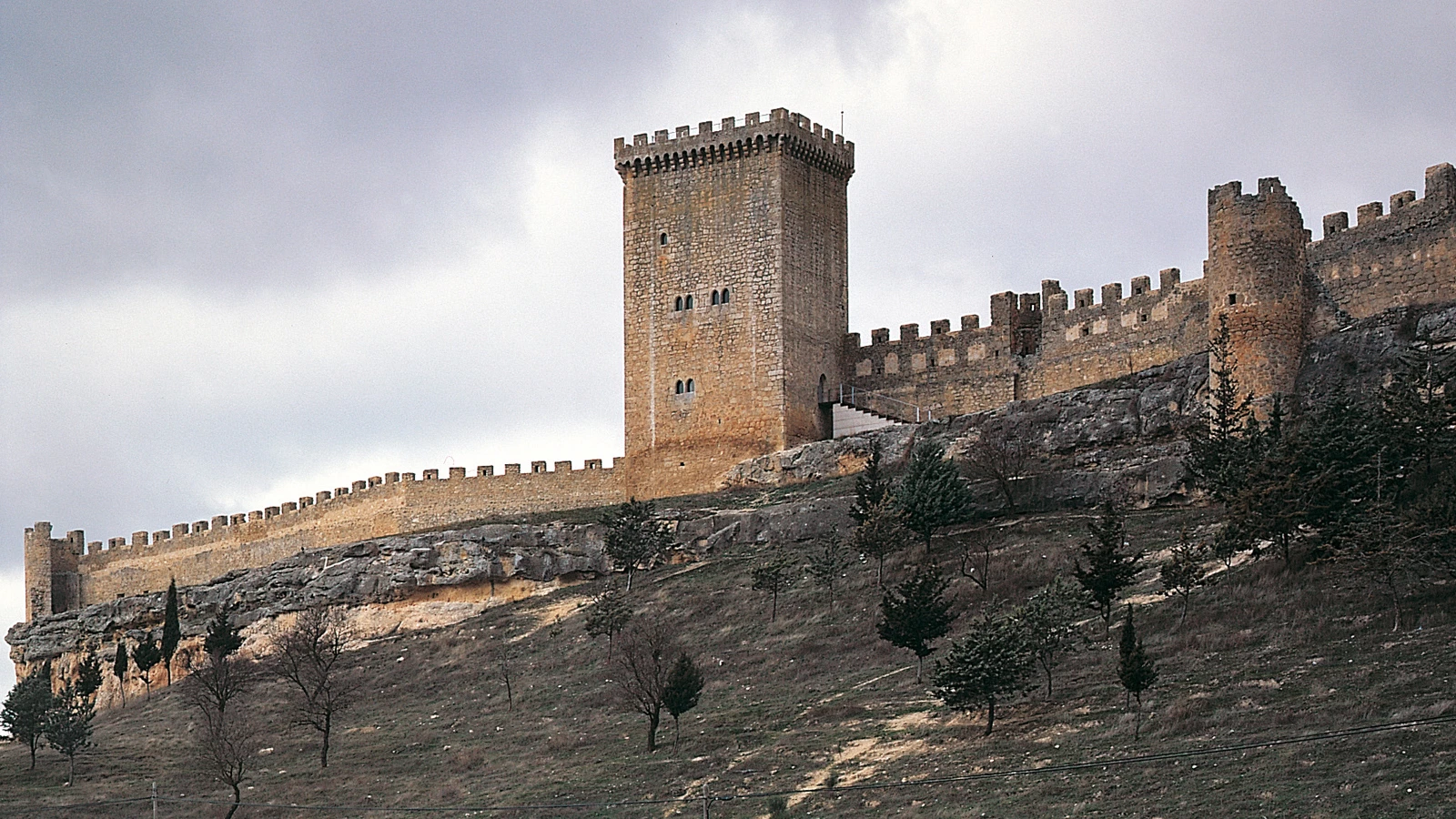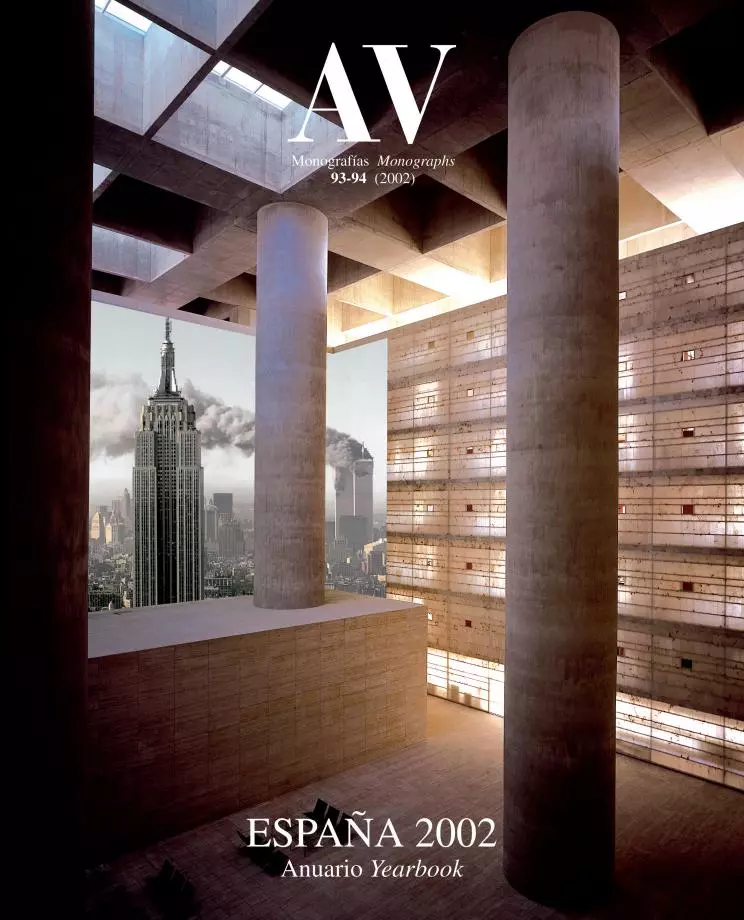Visitors Center in Peñaranda, Burgos
ODImásP- Type Visitor center Viewing deck Refurbishment Culture / Leisure
- Date 2001
- City Peñaranda Burgos
- Country Spain
- Photograph Luis Asín
- Brand Yofra Construcciones Ortega
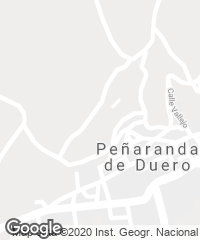
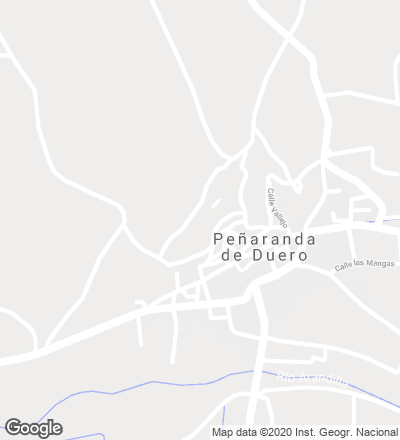
The vast Castilian landscape is necessarily linked to the stone fortresses that dot its horizon like silent sentinels. In view of the difficulties that the maintenance of this heritage entails, there are numerous initiatives which follow the purpose of revitalizing such old constructions with new uses..
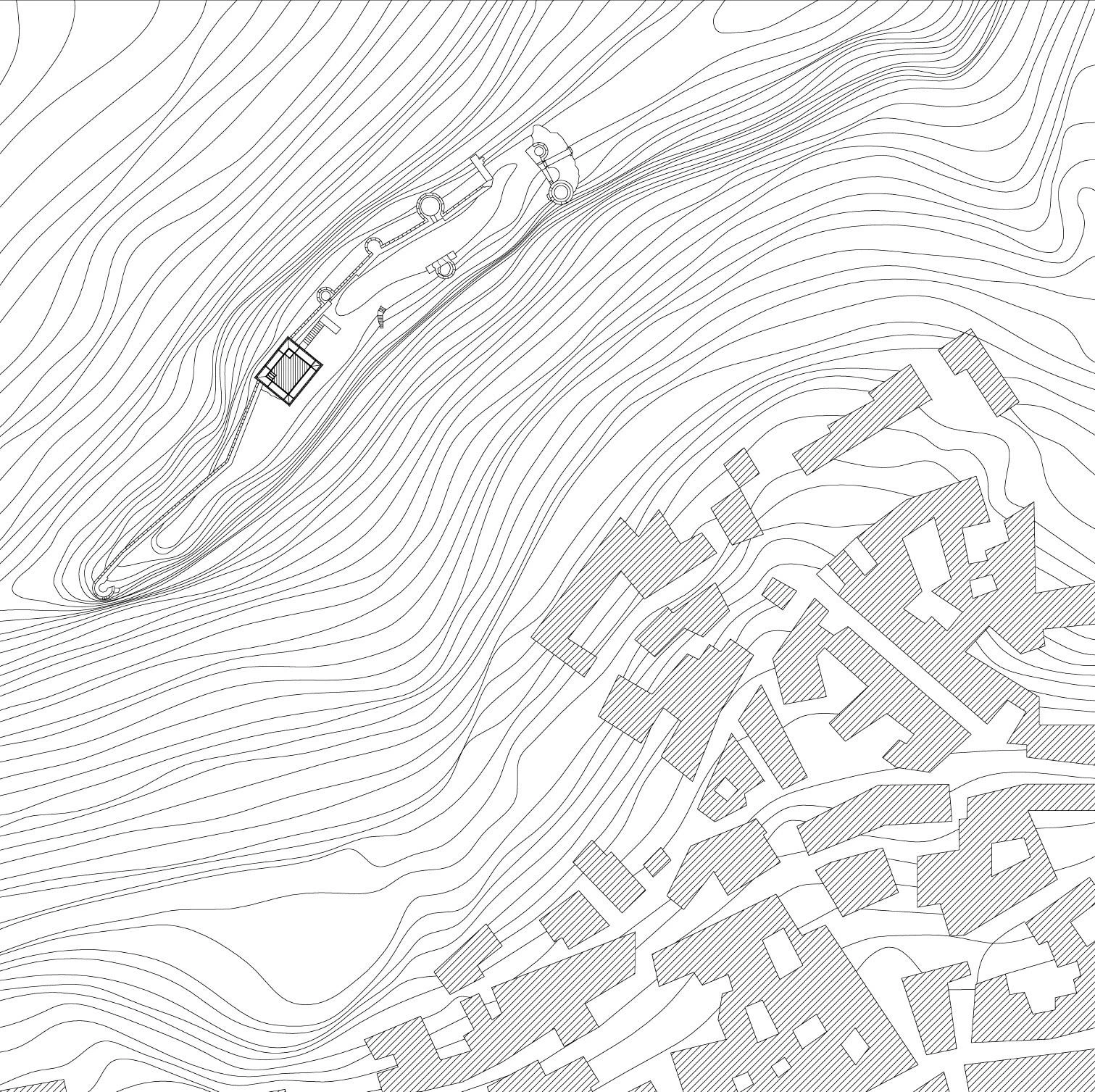
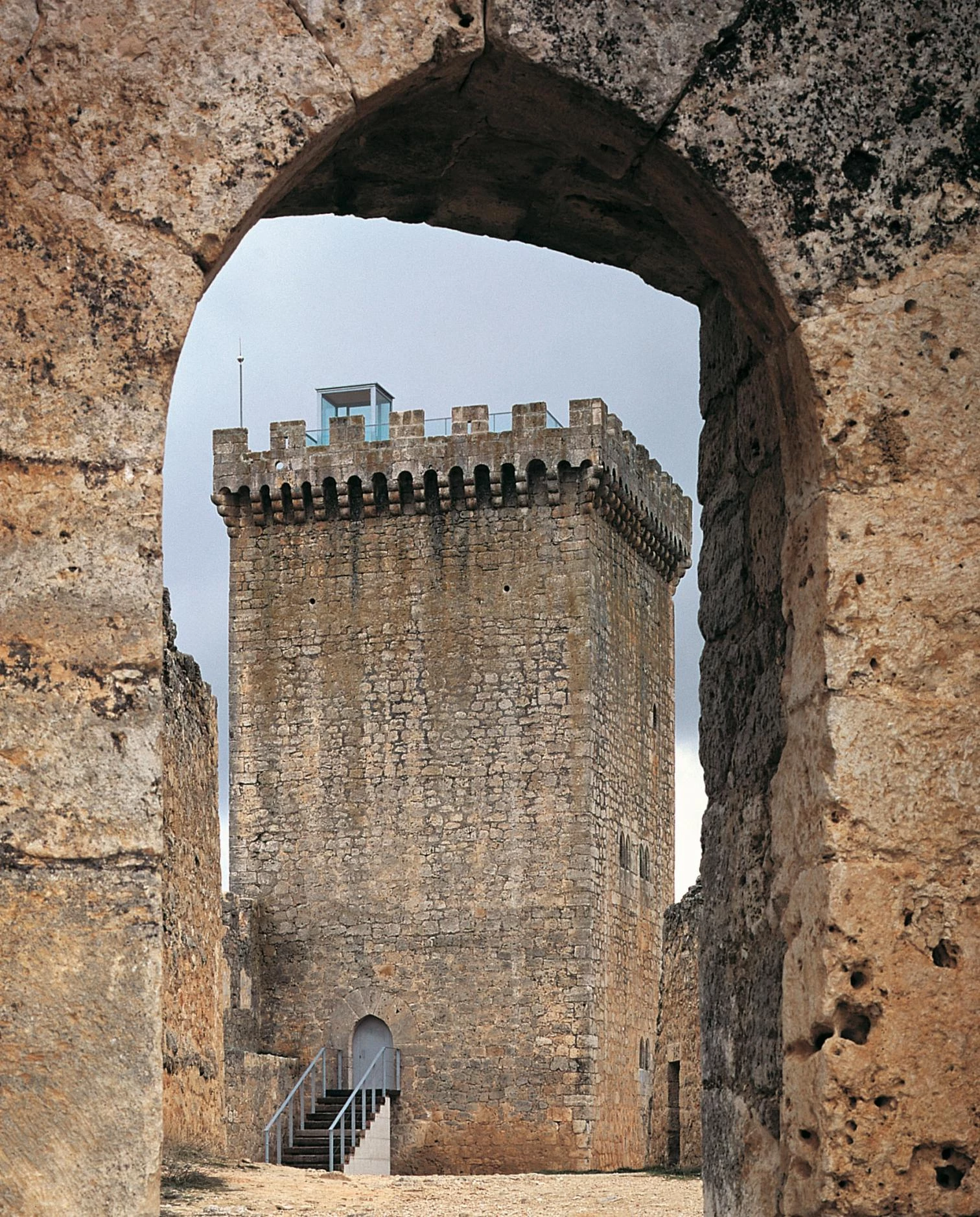
The castle of Peñaranda, in the province of Burgos, still preserved a great part of its perimetral walls and a completely intact donjon; to keep it from deteriorating, the city council of the locality decided to restore the facades that were still standing and house inside them the visitors’ center of the region.
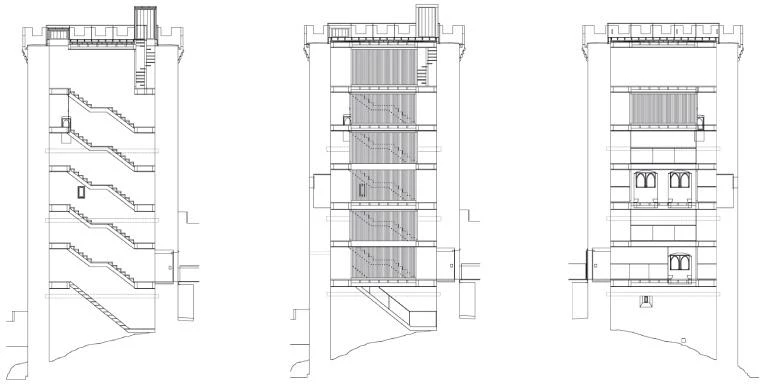
The installation of a visitors’ center in the castle of Peñaranda aims at preserving its remains, fitting out on the roof of the donjon a viewpoint from which one can enjoy the panoramic scenery of the town.
With neither a roof nor any type of compartmentalization, during the initial stages of the intervention the donjon was an erect and hollow square-plan tube, defined by four stone walls that had been fastened in a recently consolidated work. With the intention to alter these contour conditions as little as possible, a sort of ‘furniture piece’ provides all the necessary elements to house the classroom and the staircase that goes up to the viewpoint fit out on the roof from which one can enjoy the panoramic views of the town. In view of the possibility that the criteria of restoration or the functional needs could change with time, this renovation is set forth as a reversible insertion of an independent structure that barely touches the foundations of the castle.
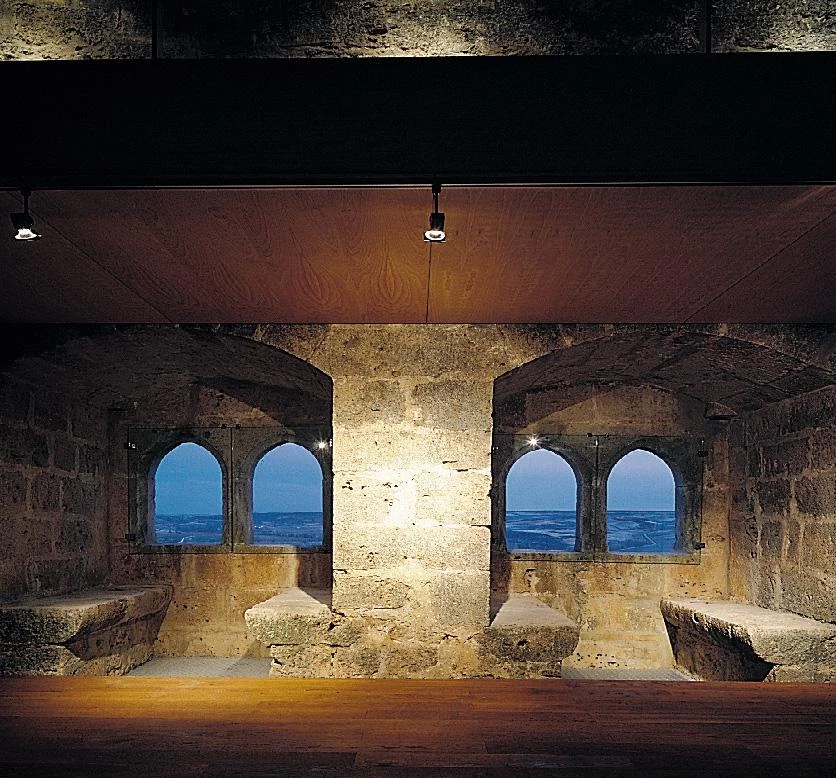
El sistema de plataformas de madera que conduce al mirador de las almenas se muestra o se oculta parcialmente con lunas de vidrio y celosías de roble. Como un mueble, la nueva estructura podría retirarse sin alterar lo existente.
The new structural frameworks thereby establish visual relationships between the eight levels proposed to lead up to the merlons. All the platforms are linked to one another by way of straight-flight stairs; only the last stretch is replaced by cockle stairs in order to minimize the volume of the glass prism that houses the access to the tower’s roof. Like planes that conceal or reveal what happens behind them, a system of wood latticeworks and glass windows subdivides the interior, guiding the visitors along the course of their itinerary.
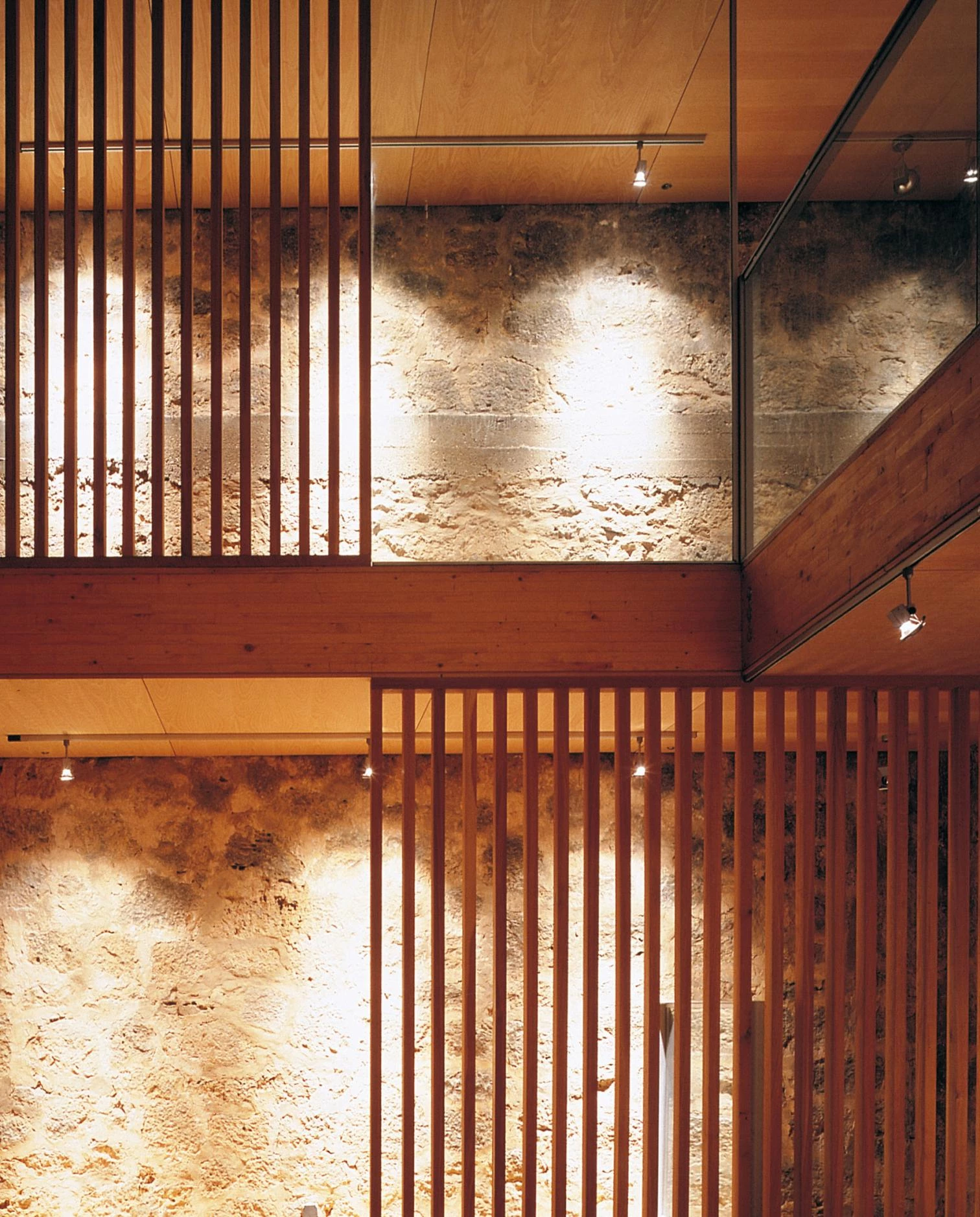

The new platforms have been executed with a system of 18 x 40 centimeter laminated wood boards and sawed wooden joists of 8 x 16 centimeters, clad in the interior facade with beech plywood and planked in the exterior with slabs of oil-treated oak. The latticeworks which serve to subdivide the interior have been manufactured as well with oil-treated solid oak wood slats, while the steps of the staircase of access are old railroad sleepers which have been recovered for this project and treated with creosote.
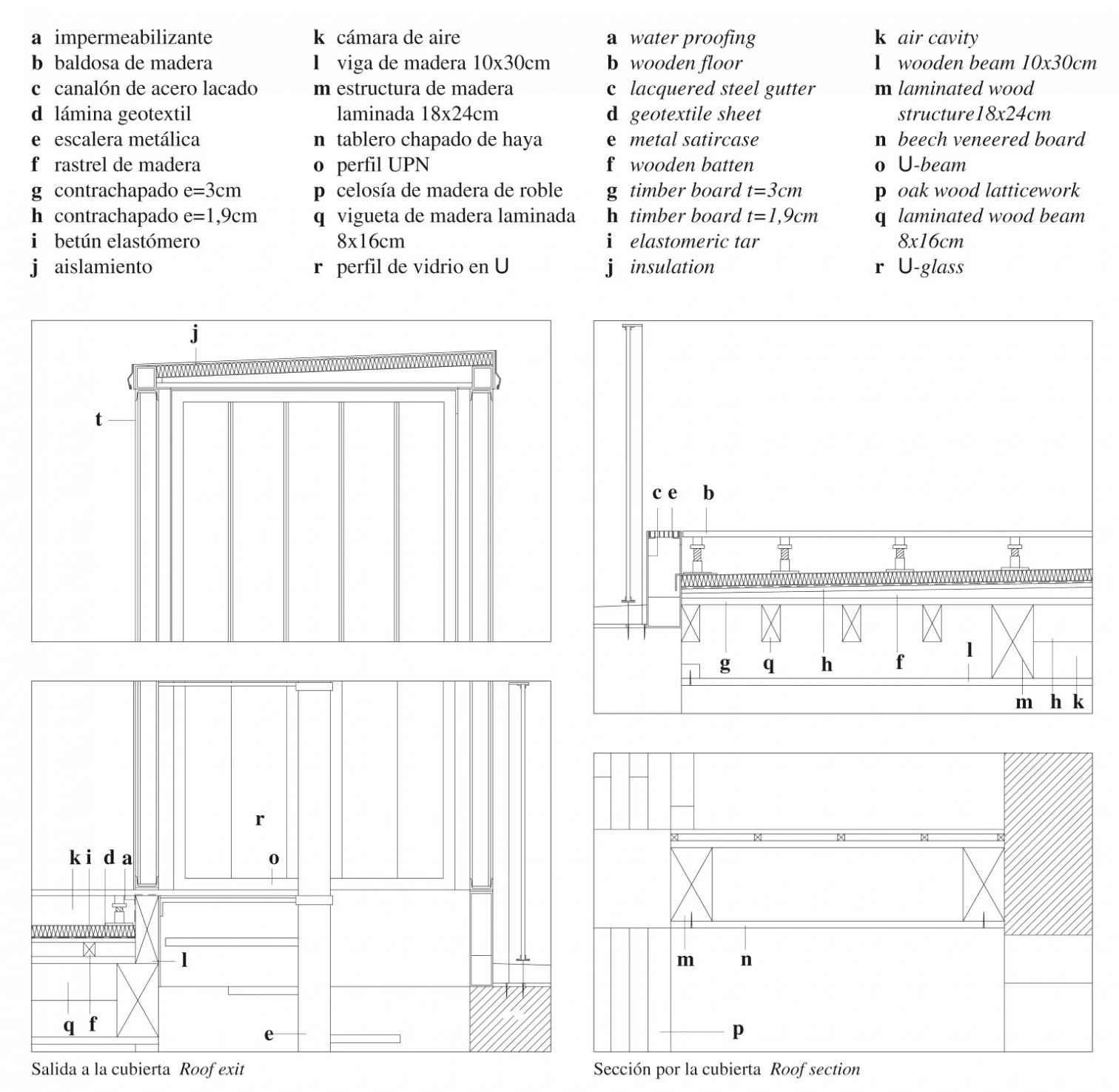
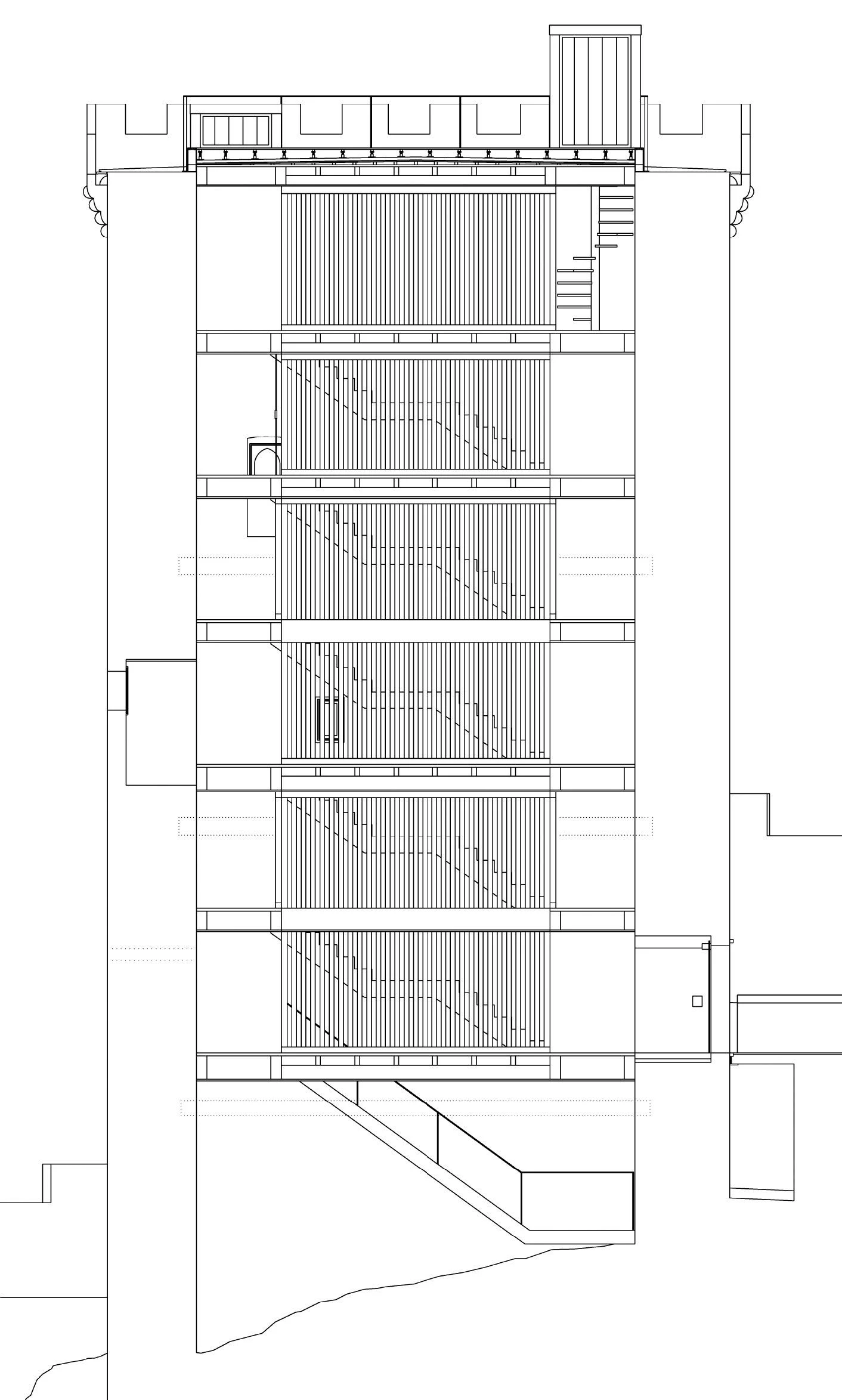
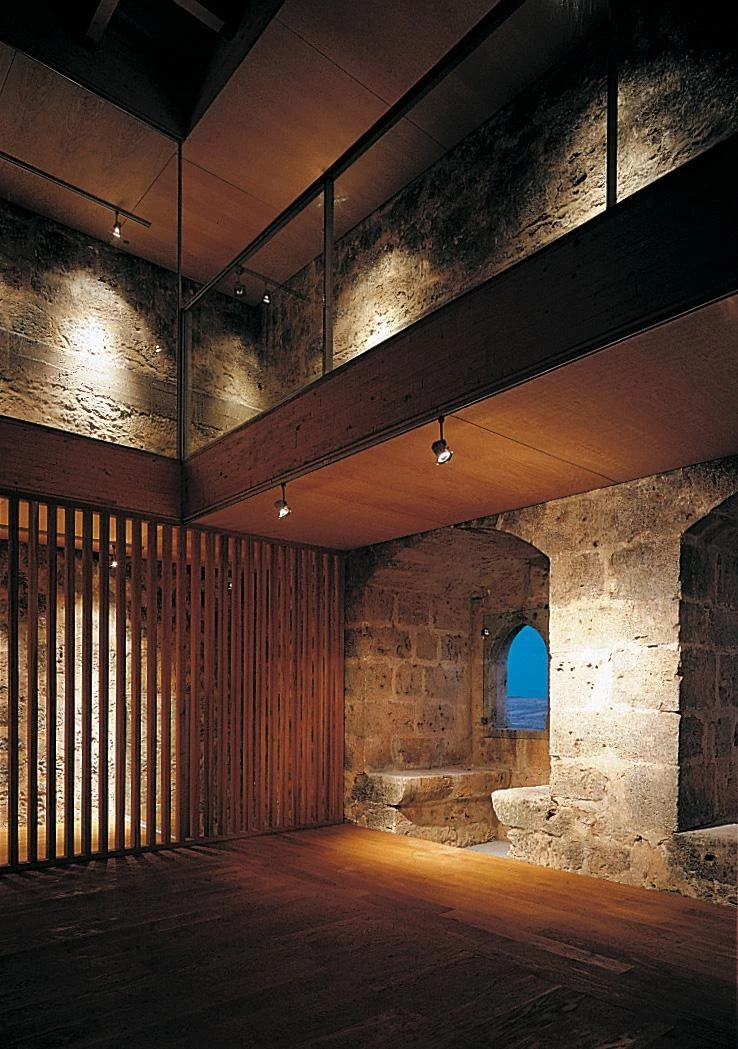
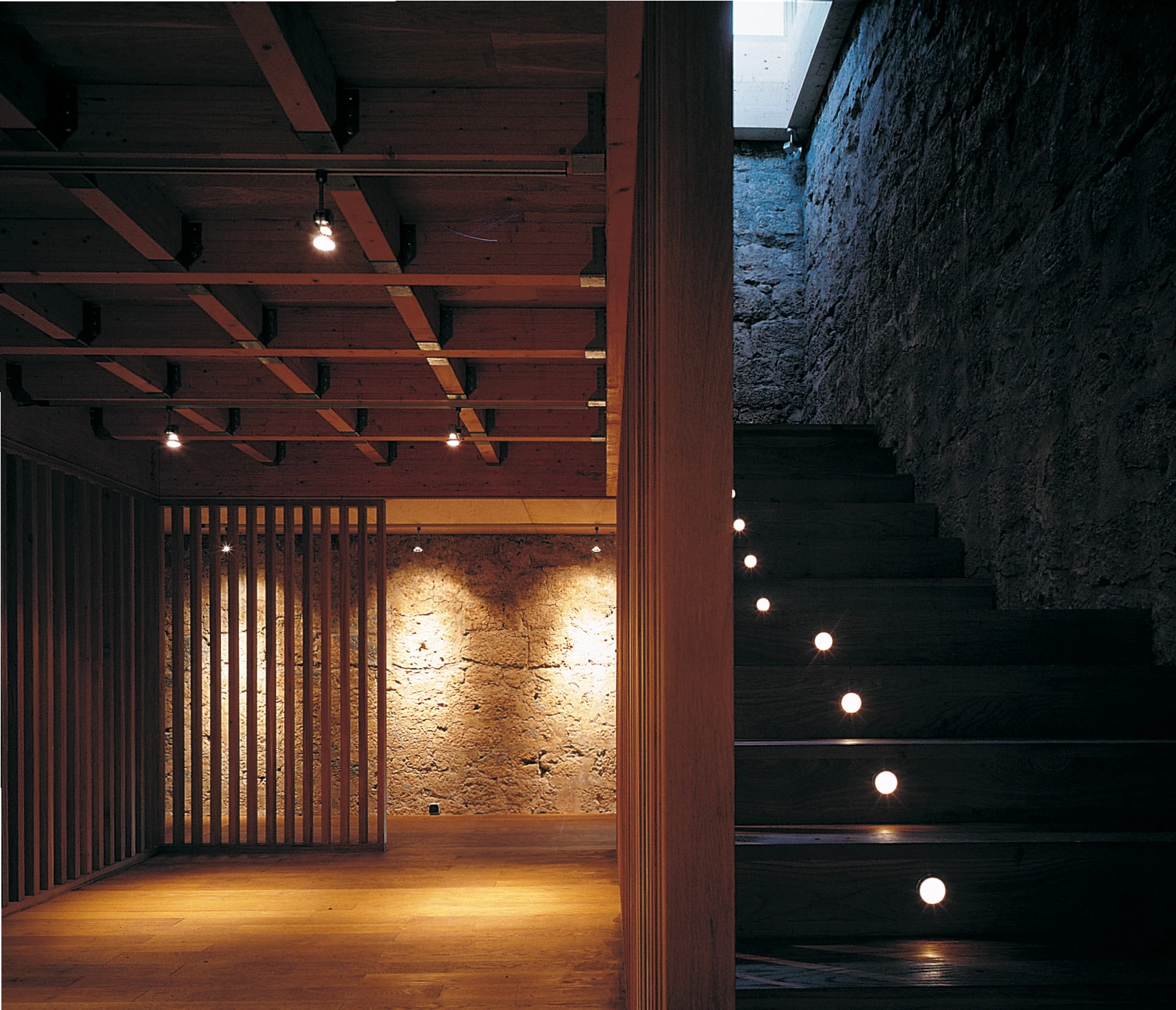
Cliente Client
Ayuntamiento de Peñaranda de Duero
Arquitectos Architects
Eduardo Carazo, Julio Grijalba, Víctor Ruiz
Colaboradores Collaborators
A. Grijalba (aparejador quantity surveyor)
Contratista Contractor
Construcciones Ortega; Yofra (madera wood)
Fotos Photos
Luis Asín

