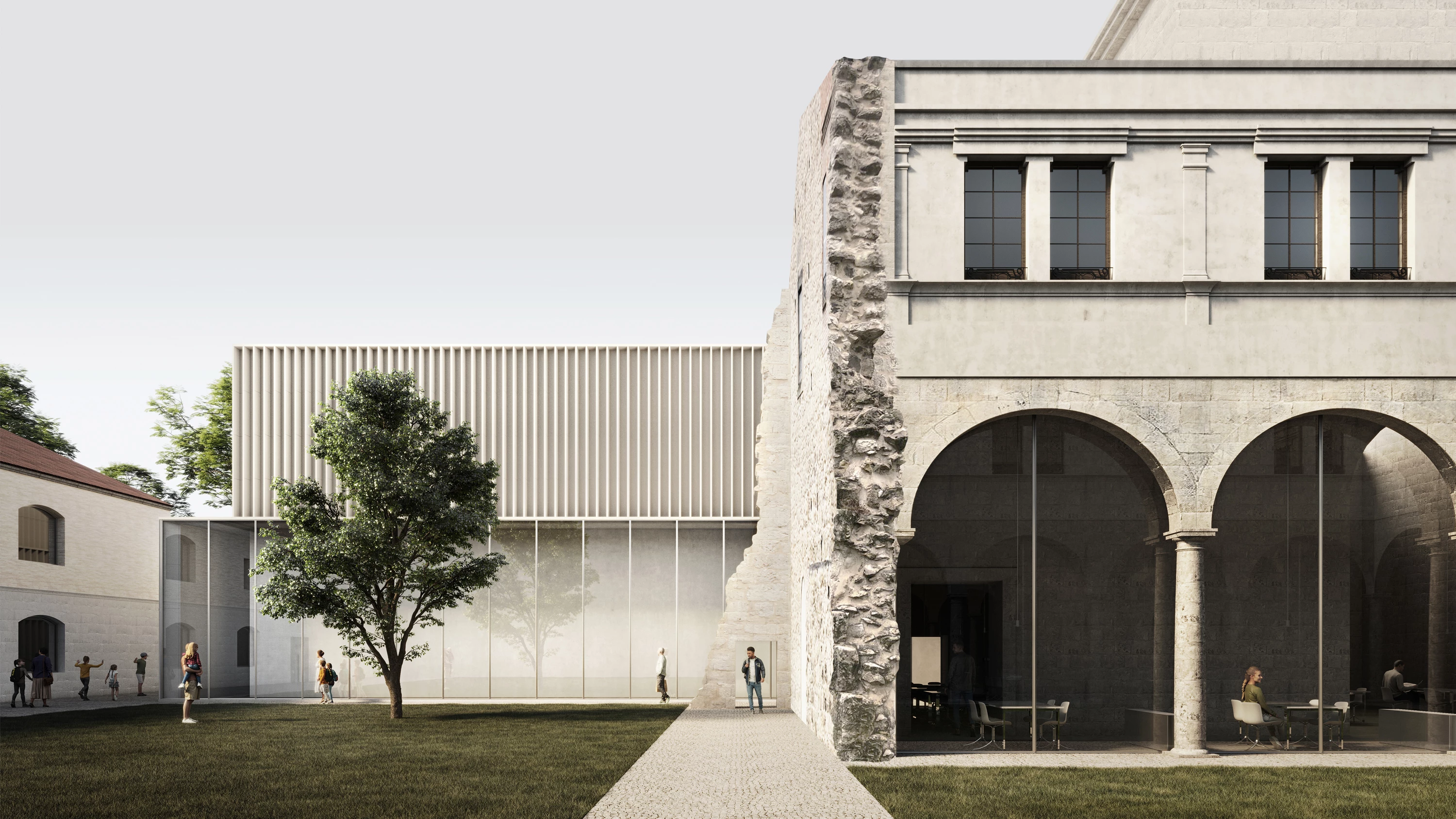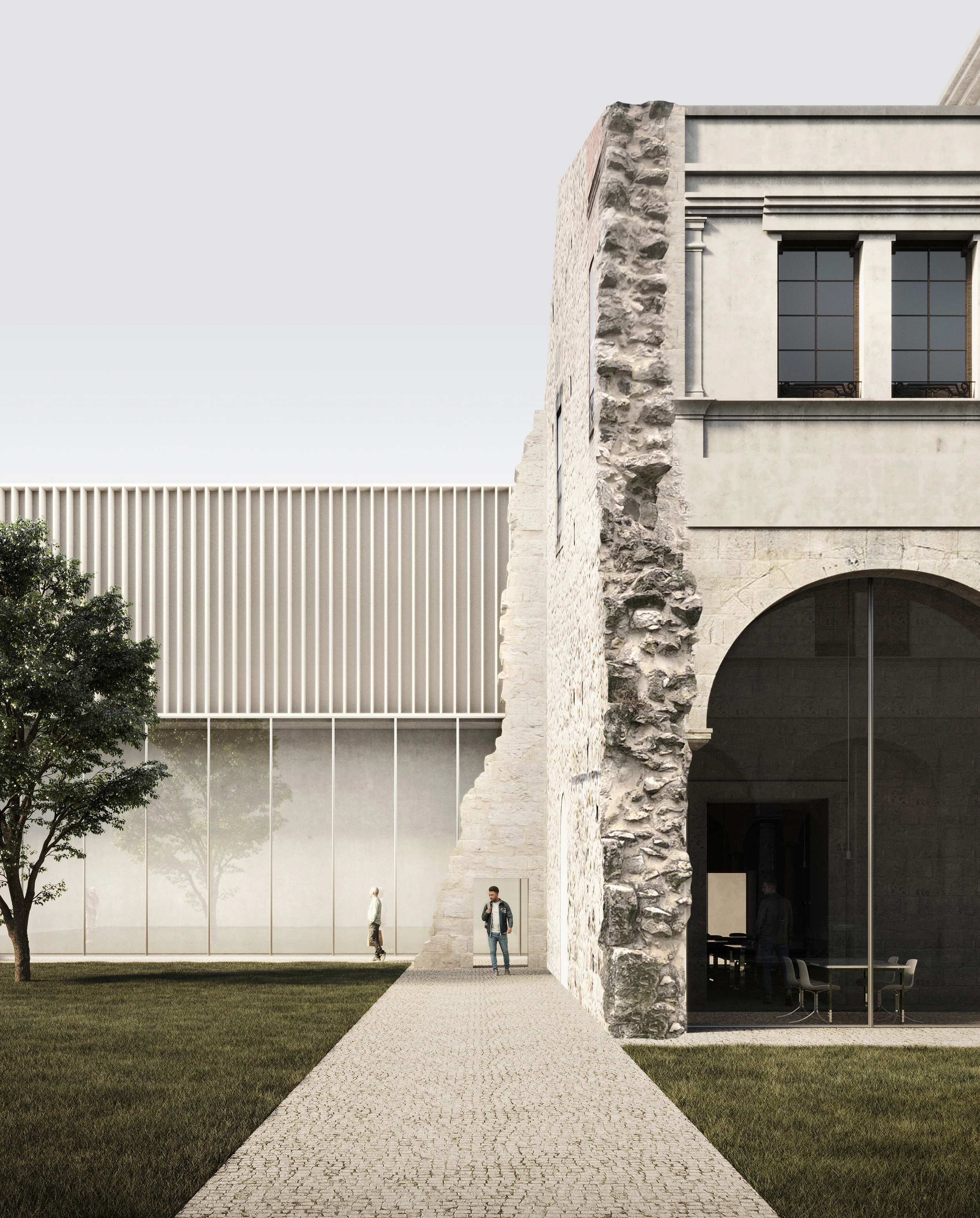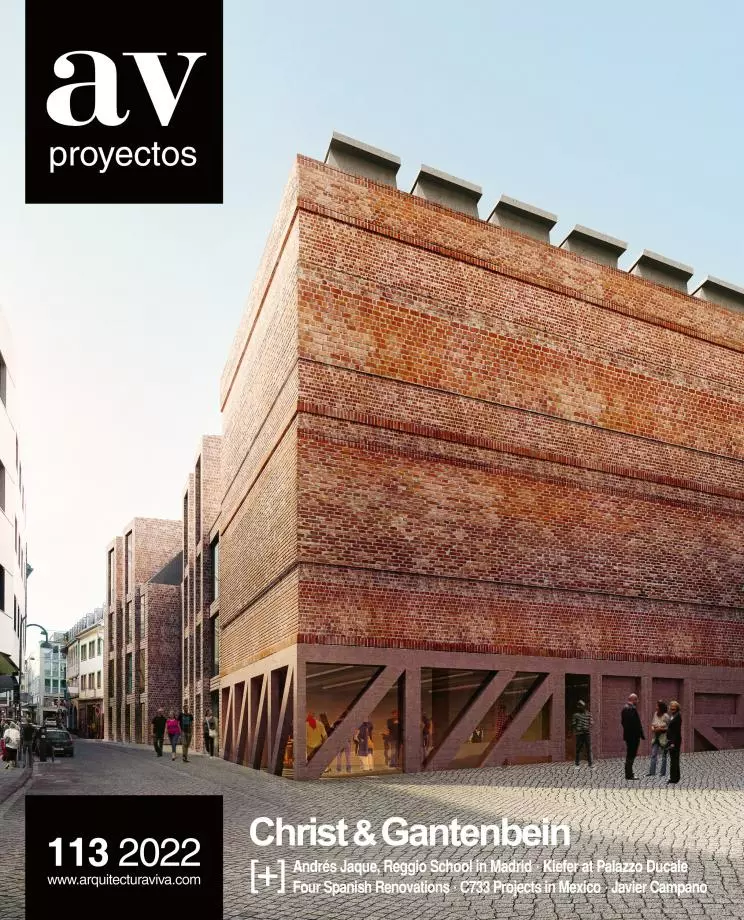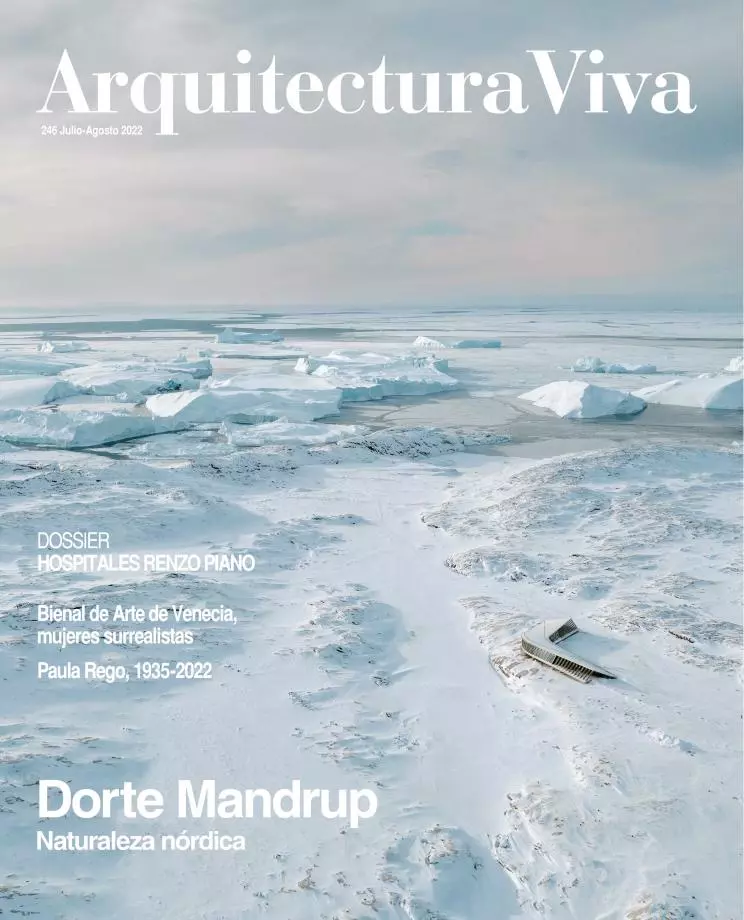Provincial Historical Archive of Burgos
First Prize- Architect ATELIER62 ABLM arquitectos
- Type Culture / Leisure Administration building Refurbishment Cultural center
- Material Stone Limestone
- City Burgos
- Country Spain
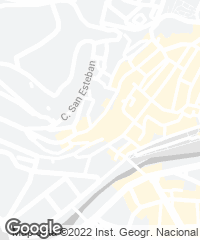
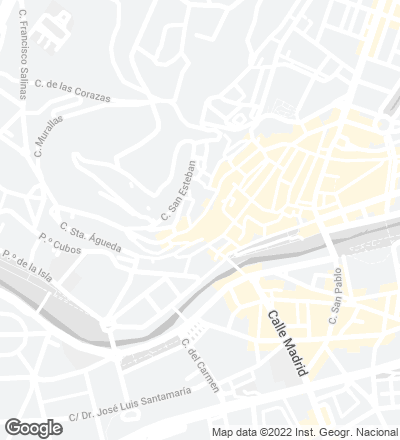
ABLM arquitectos (Arturo Blanco, Laura Martínez) and ATELIER62 (Rodrigo Martínez, Arturo Menduiña H., Juan Pérez, Luis Ruiz) drew up a scheme that placed first in the competition to refurbish the 16th/17th-century Hospital de la Concepción in Burgos and raise an annex to house the Provincial Historical Archive of Burgos. Highlighting architectural heritage, the project reorganizes the hospital interiors by means of a series of open spaces that facilitate dialogue with the exterior.
The new building has a two-floor base with a slightly curved facade line over which the upper levels are set back, fragmented by the repetition of vertical elements of Hontoria limestone. These ribs are composed of dry-assembled blocks of stone resting on steel corbels, which in turn are mechanically fixed to the loadbearing concrete structure. A continuous thermal envelope presents high-performance frames, thanks to which possible thermal bridges are kept under control. The building’s insulation elements have thicknesses determined by calculations of the PassichausInstitut’s PHPP tool.
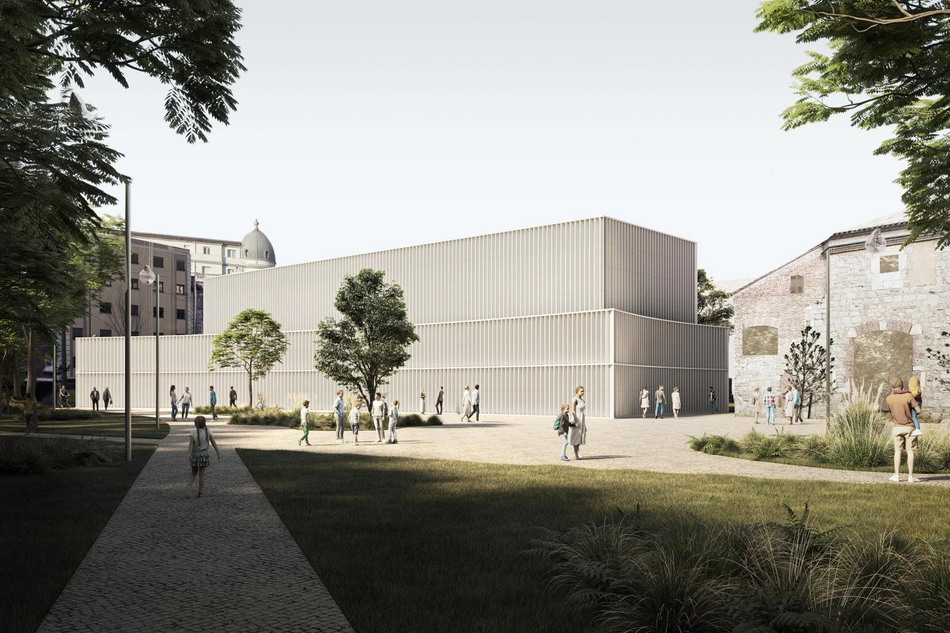
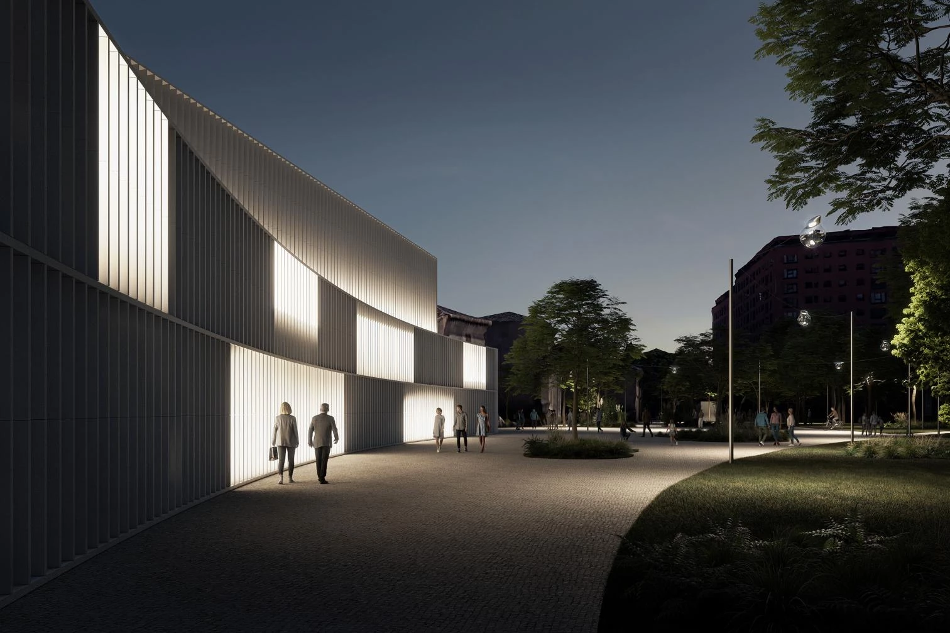
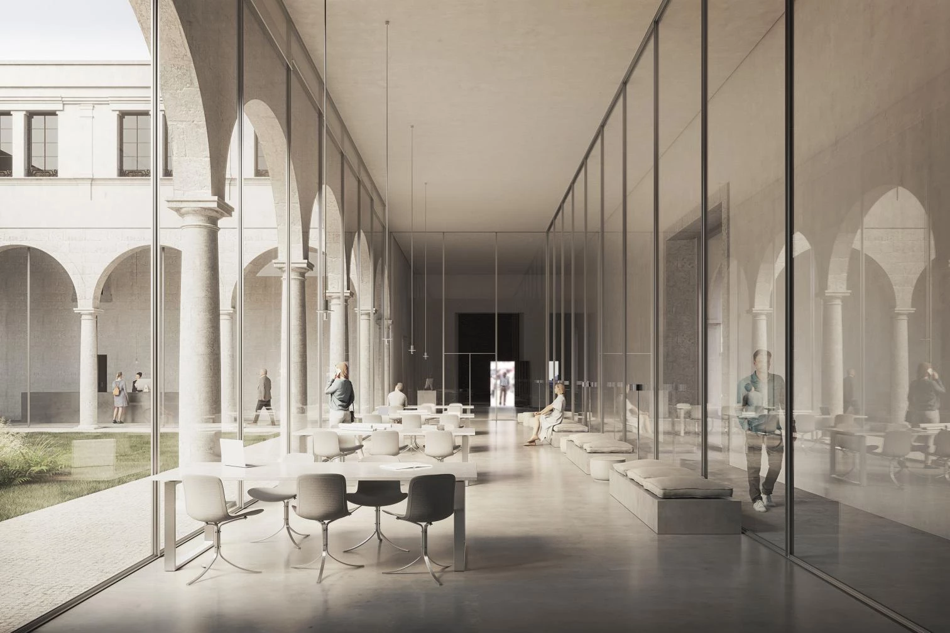
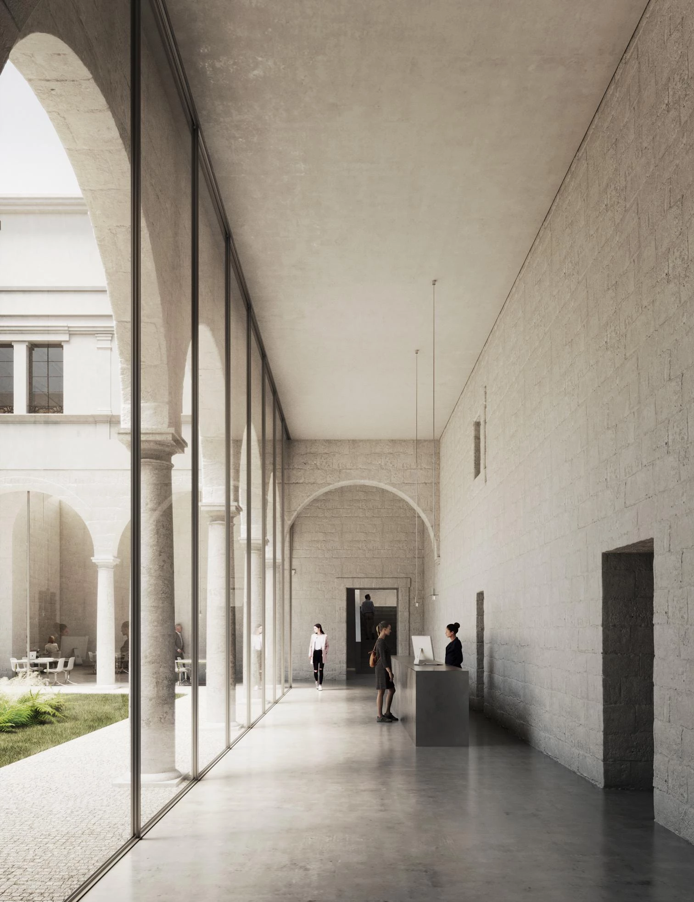
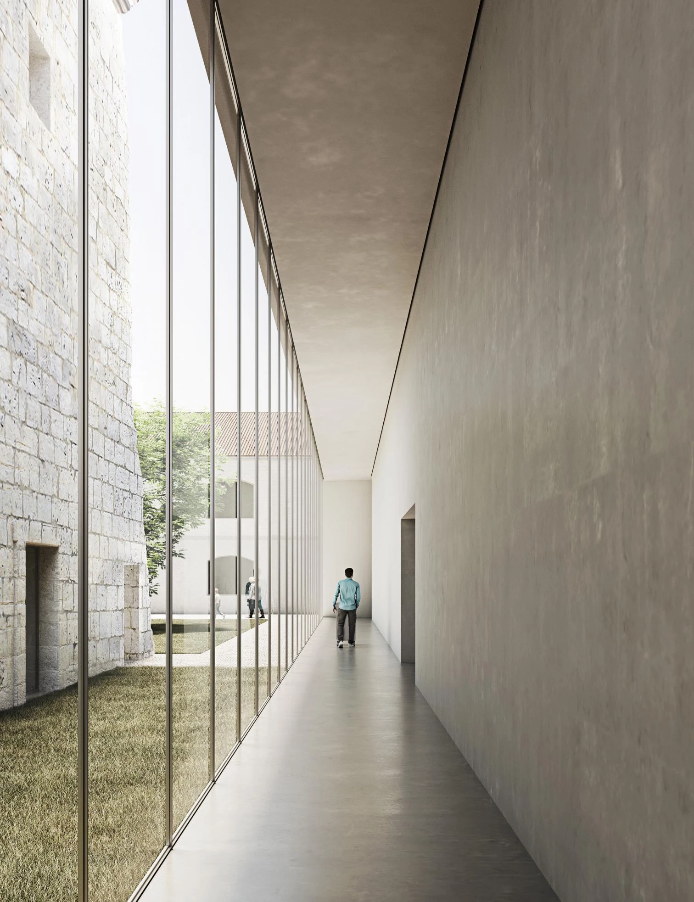
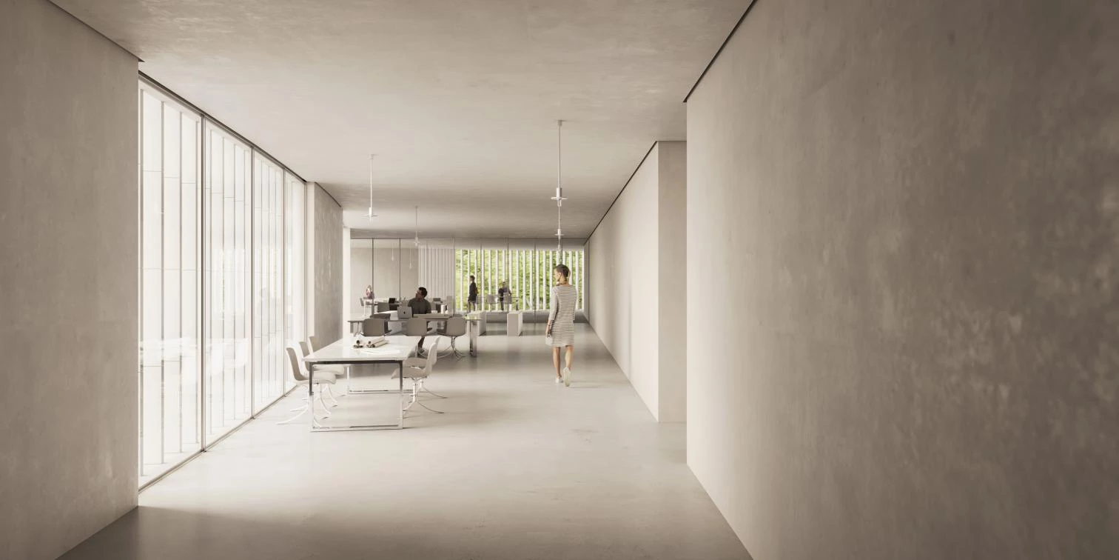
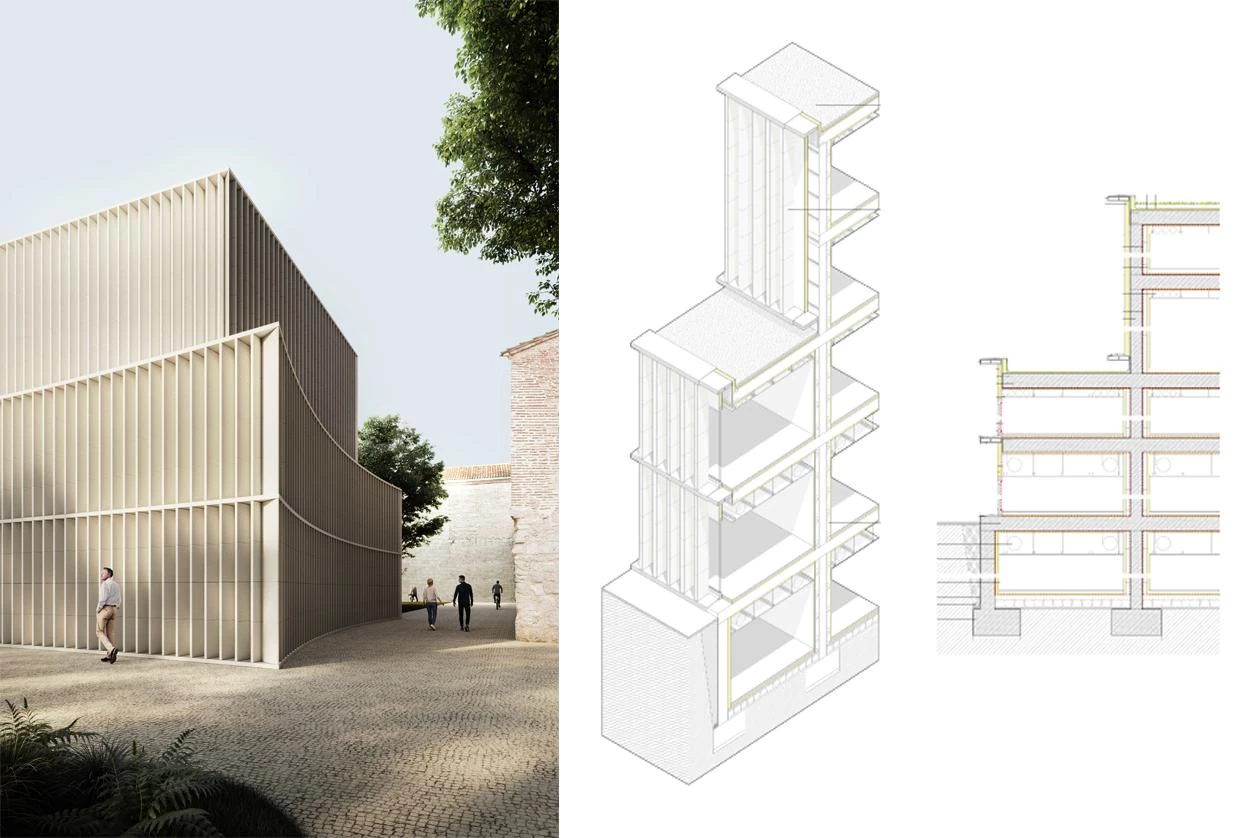
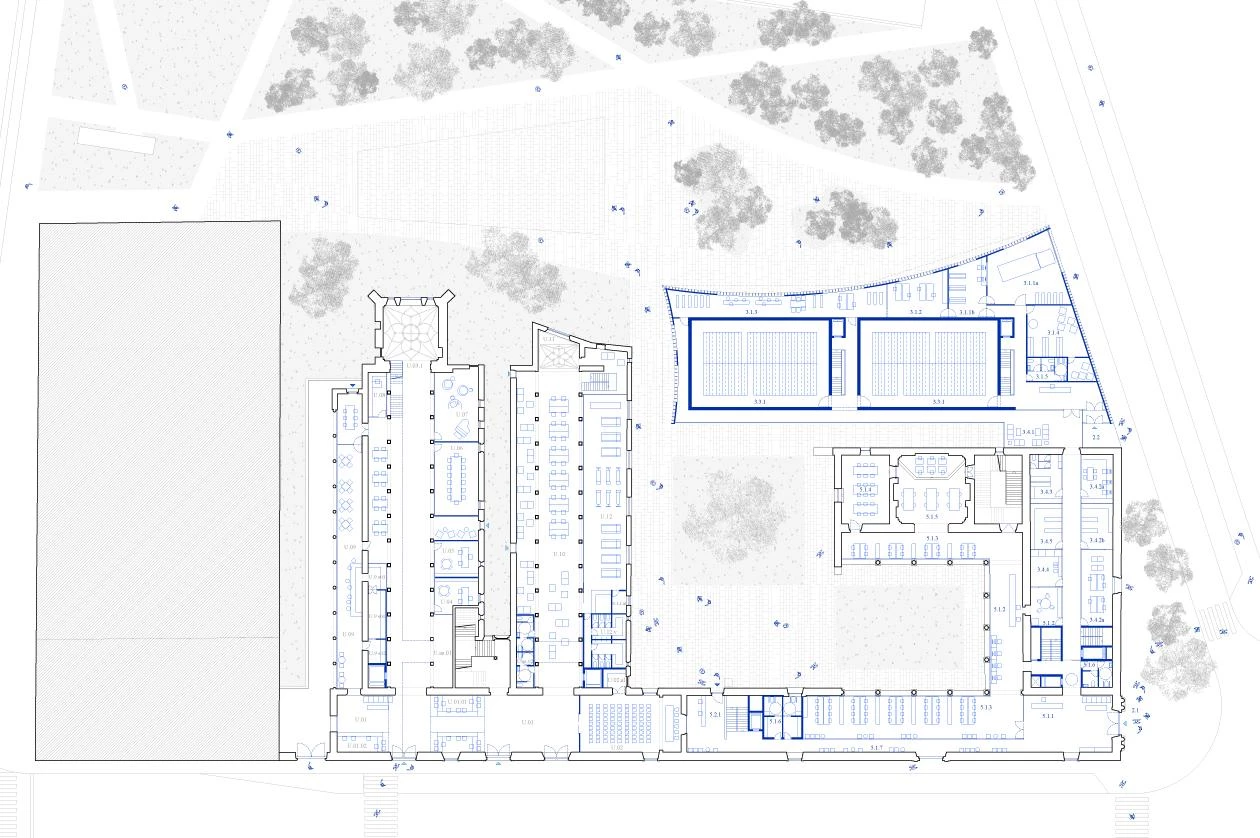
Planta Baja
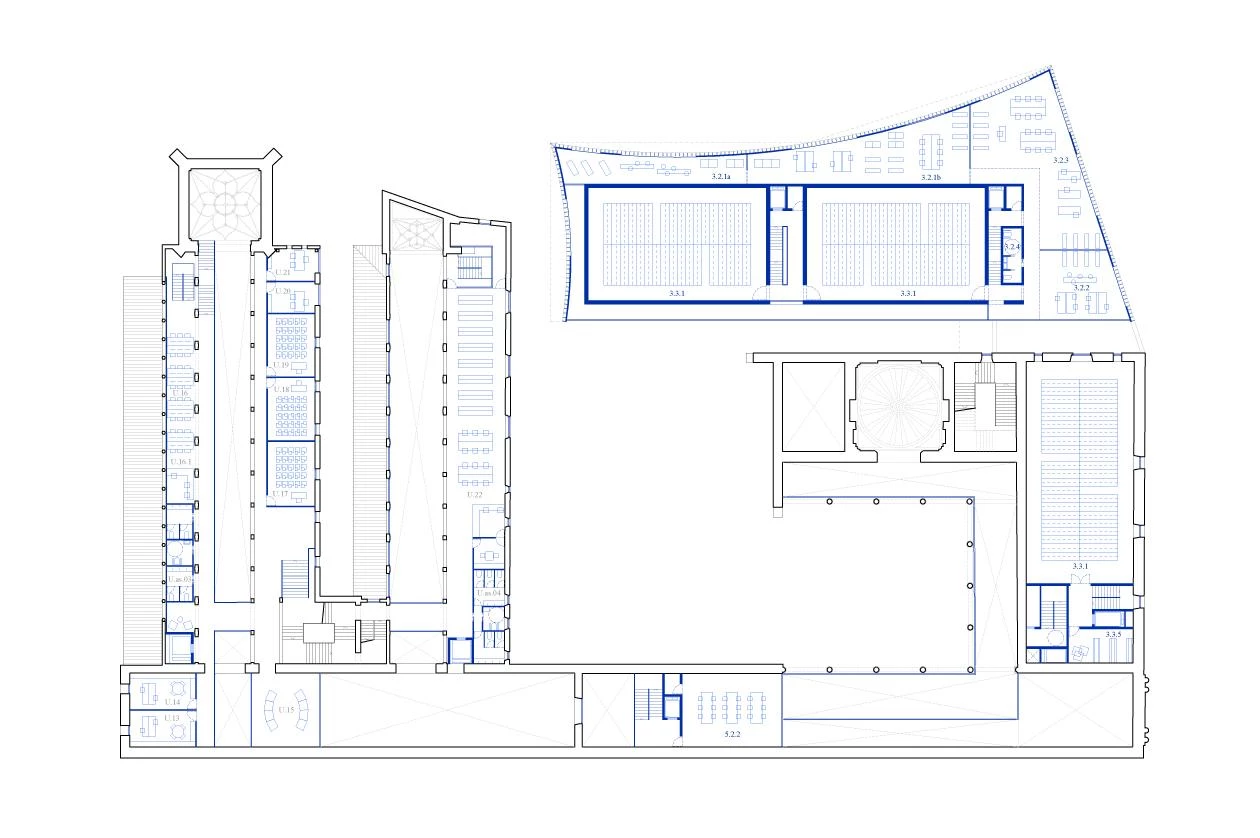
Planta Primera
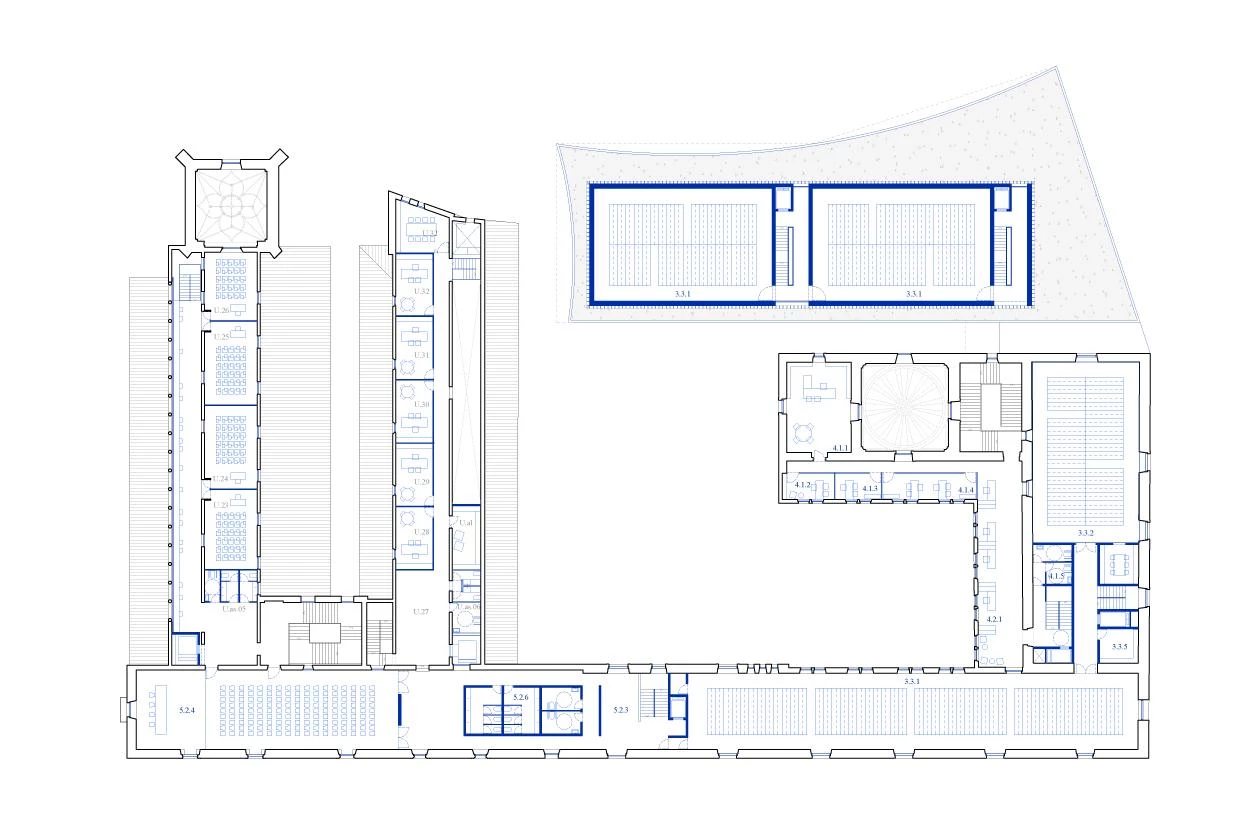
Planta Segunda
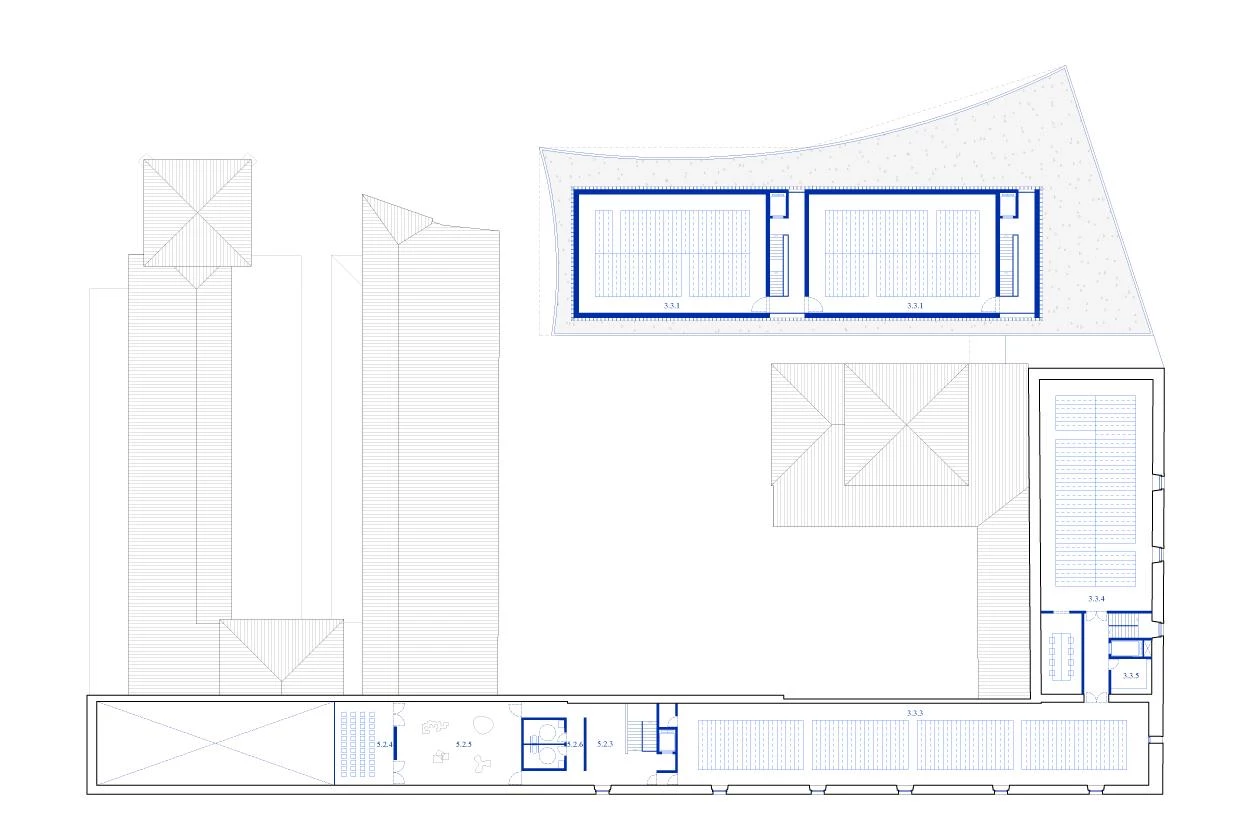
Planta Tercera
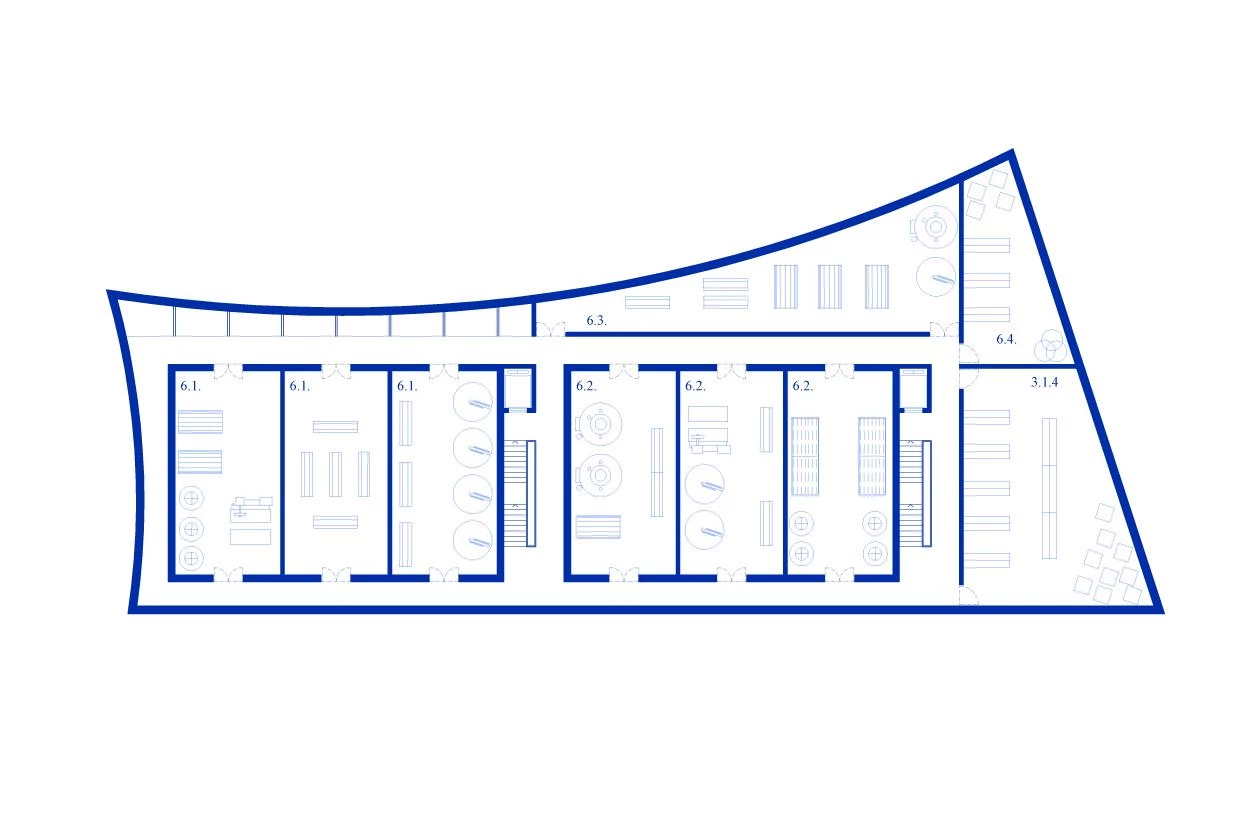
Planta Sótano
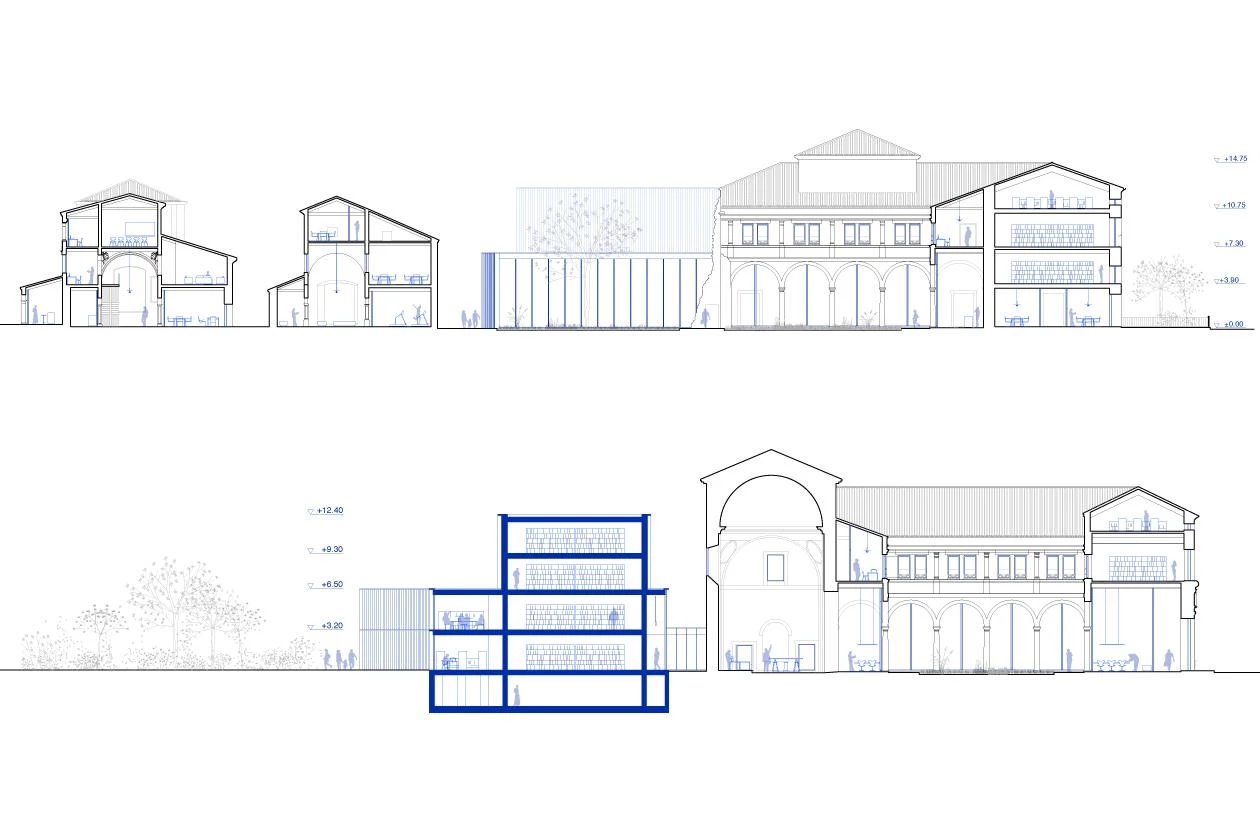
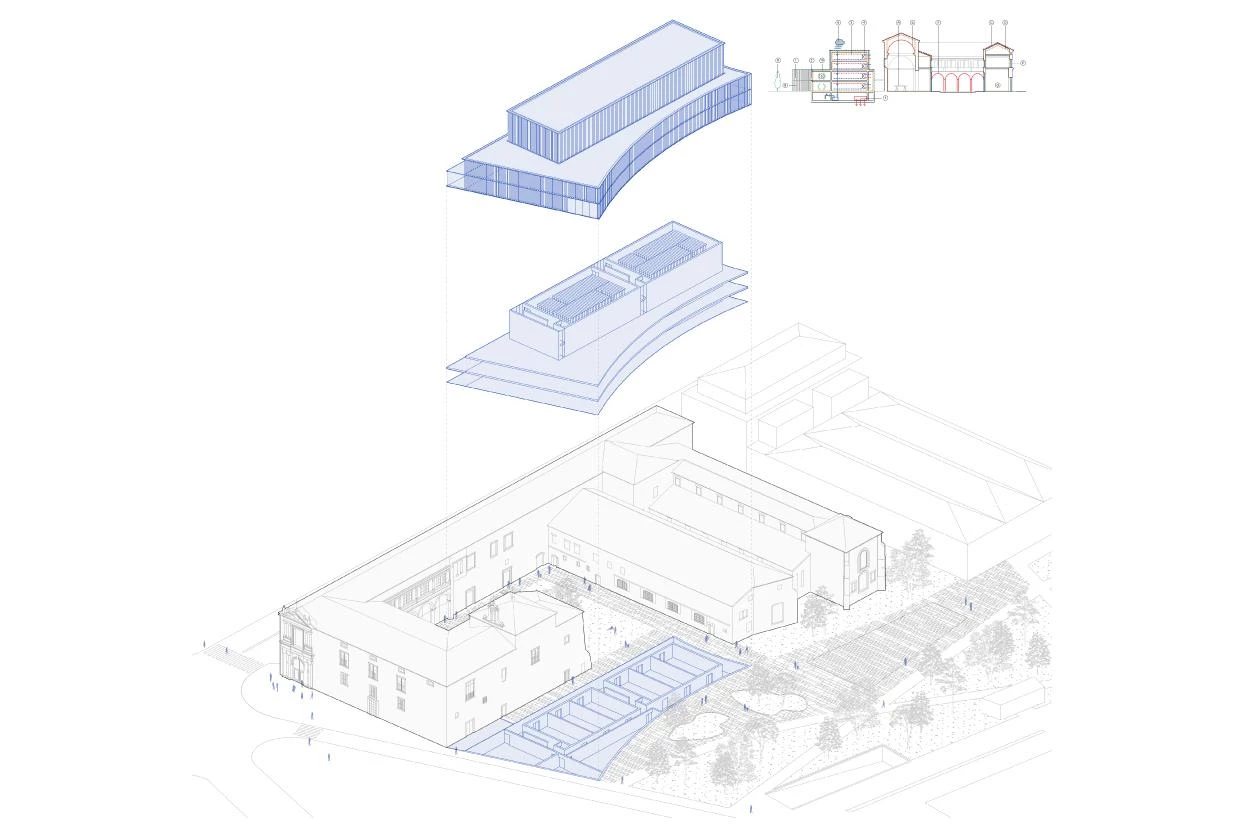
Provincial Historical Archive of Burgos
Cliente Client
Ministerio de Cultura y Deporte
Arquitectos Architects
ABLM arquitectos, Atelier 62
Autor Author
Arturo Blanco (ABLM arquitectos)
Equipo Team
Arturo Blanco, Laura Martínez, Rodrigo Martínez, Arturo Menduiña H., Juan Pérez, Luis Ruiz
Colaboradores Collaborators
CALTER (estructura structure); 3D3 Ingenieria, (instalaciones technical services); Ángel García (arquitecto técnico quantity surveyor)

