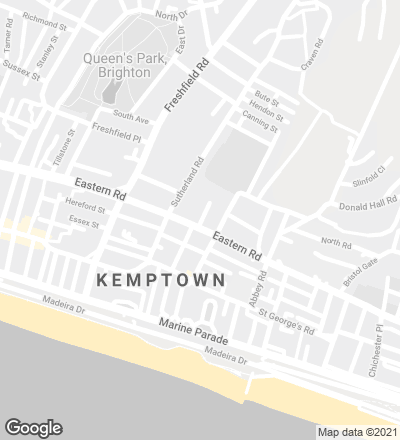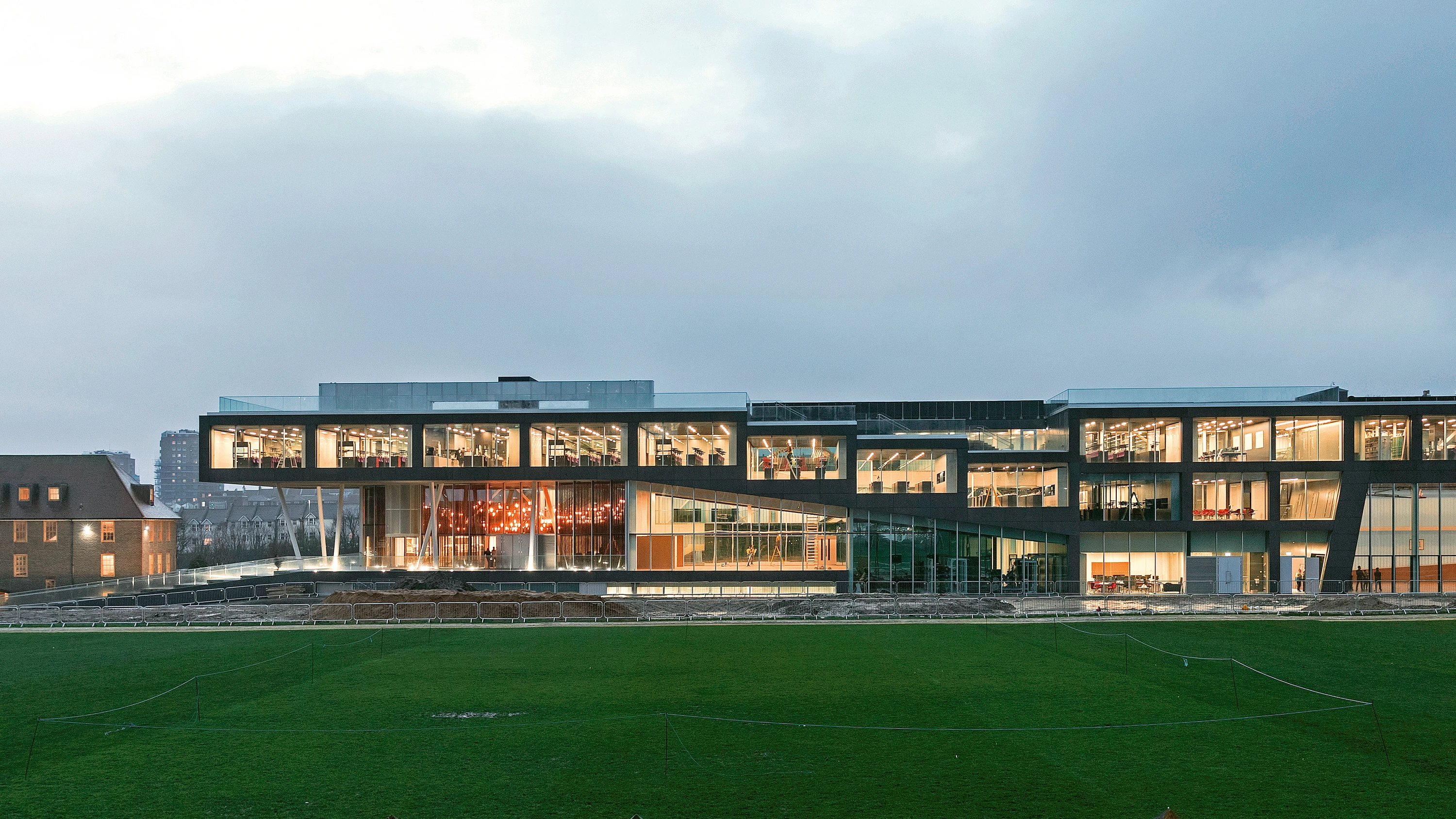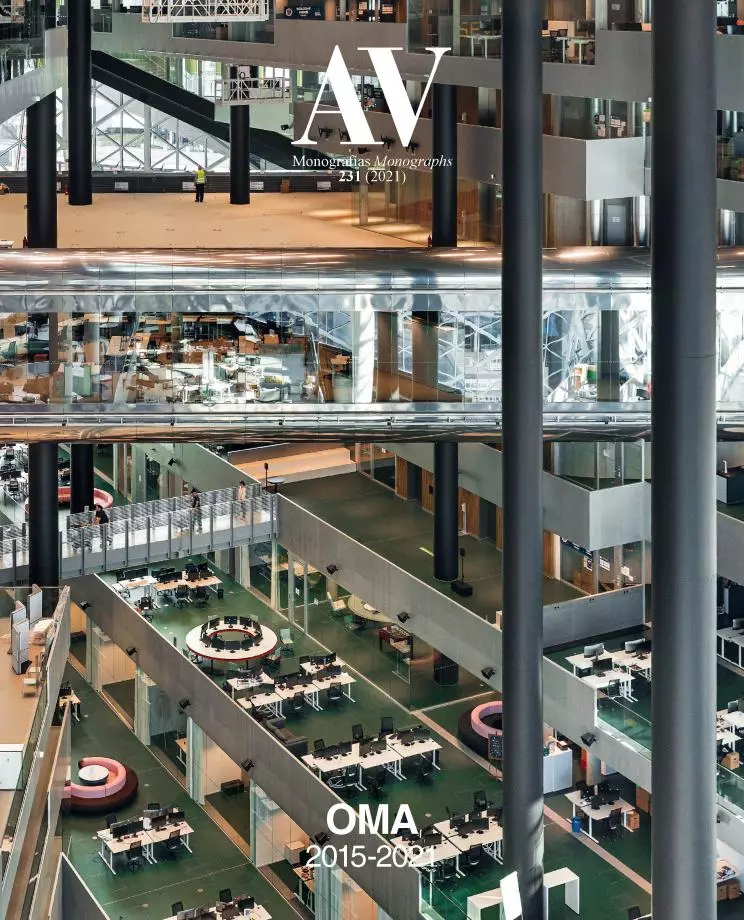School of Science and Sports, Brighton
OMA - Office for Metropolitan Architecture- Type Education University
- Date 2013 - 2020
- City Brighton (England)
- Country United Kingdom
- Photograph Killian O´Sullivan Laurian Ghinitoiu


The School of Science and Sports at Brighton College, one of Britain’s leading schools, combines two well-differentiated areas: a historic sector, composed of heritage-listed buildings, designed by Sir Gilbert Scott and Sir Thomas Jackson in the 19th century, and a department of Sports bordered by buildings from the 1970s and 1980s, where the new construction is located.
The proposal defies the conventional character of educational buildings – one of endless empty hallways and imposed silence. Observing that processes of learning take place outside as much as inside of the classroom, the design articulates a new idea of educational space bolstering interaction and exchange. So two apparently incompatible areas – the department of Science and the department of Sports – are merged into one linear volume, situated at the edge of the playing field. This conceptual scheme creates a vibrant building with lively spaces where activities are not necessarily dictated by a school timetable.
Primary sporting spaces are on level with the field, and the sports hall opens directly onto it. The Science department, which includes classrooms, laboratories, and a greenhouse, spans over the sporting spaces like a skeletal bridge. The facades are inspired in part by the regular rhythm of the terraced housing opposite the new building. The rooftop provides a sweeping view of the North Sea. Stimulating social communications between the students was central in the concept: generous and open breakout space outside of the classrooms create room for informal interaction and private studying...[+]
Cliente Client
Brighton College
Arquitecto Architect
OMA / Ellen van Loon (socia partner); Carol Patterson (directora de proyecto project director)
Concurso Competition
2013: Ellen van Loon, Rem Koolhaas (socios partners); Carol Patterson, Gabriela Bandeira, Jan Barta, Marlies Boterman, Matthew Davis, Emile Estourgie, Alain Fouraux, Mindaugas Glodenis, Airat Khusnutdinov, Can Liu , Hans Larsson, Nikki Mulder, Edward Nicholson, Betty Ng, Francesca Pagliaro, Tom Shadbolt, Liheng Zhang, Hongchuan Zhao (equipo team)
2014: Ellen van Loon (socia partner); Carol Patterson Kees van Casteren, Alain Fouraux, Daniel Gonzales, Leonardos Katsaros, Hans Larsson, Ellen van Loon, Francesco Moncada, Martin Murrenhoff, Betty Ng, Vitor Oliveira, Pawel Panfiluk, Jad Semaan, Timur Shabaev, Jonathan Telkamp
Proyecto básico Schematic Design
Carol Patterson, Marina Cogliani, Cristina Marin de Juan, Dinka Beglerbegovic (equipo team)
Proyecto de ejecución Design Development
Carol Patterson, Marina Cogliani, Michalis Hadjistyllis, Mario Rodriguez (equipo team)
Construcción Construction
Carol Patterson, Isabel da Silva, Marina Cogliani, Tom Pailing, Magdalena Stanescu (equipo team)
Colaboradores Collaborators
Skelley and Couch (servicios services); Fluid Engineering (estructura structure); Bradley-Hole Schoenaich (paisajismo landscaping); Ramboll (acústica acoutics); The Fire Surgery (protección contra incendios fire safety); Eight Associates (sostenibilidad sustainability); McLaren (constructor contractor); Gardiner & Theobald (respresentante employers representative)
Fotos Photos
Kilian O’Sullivan; Laurian Ghinitoiu






