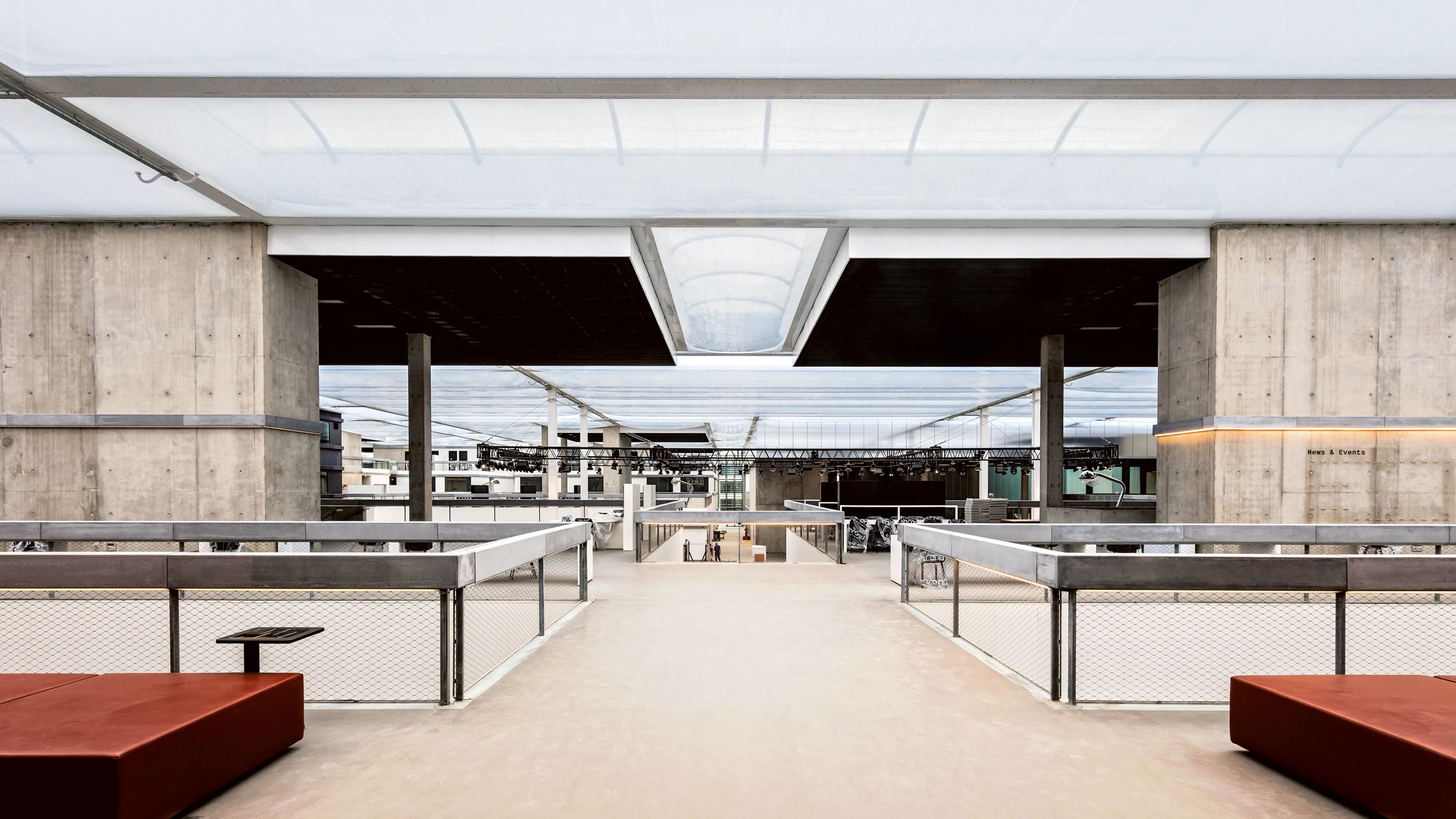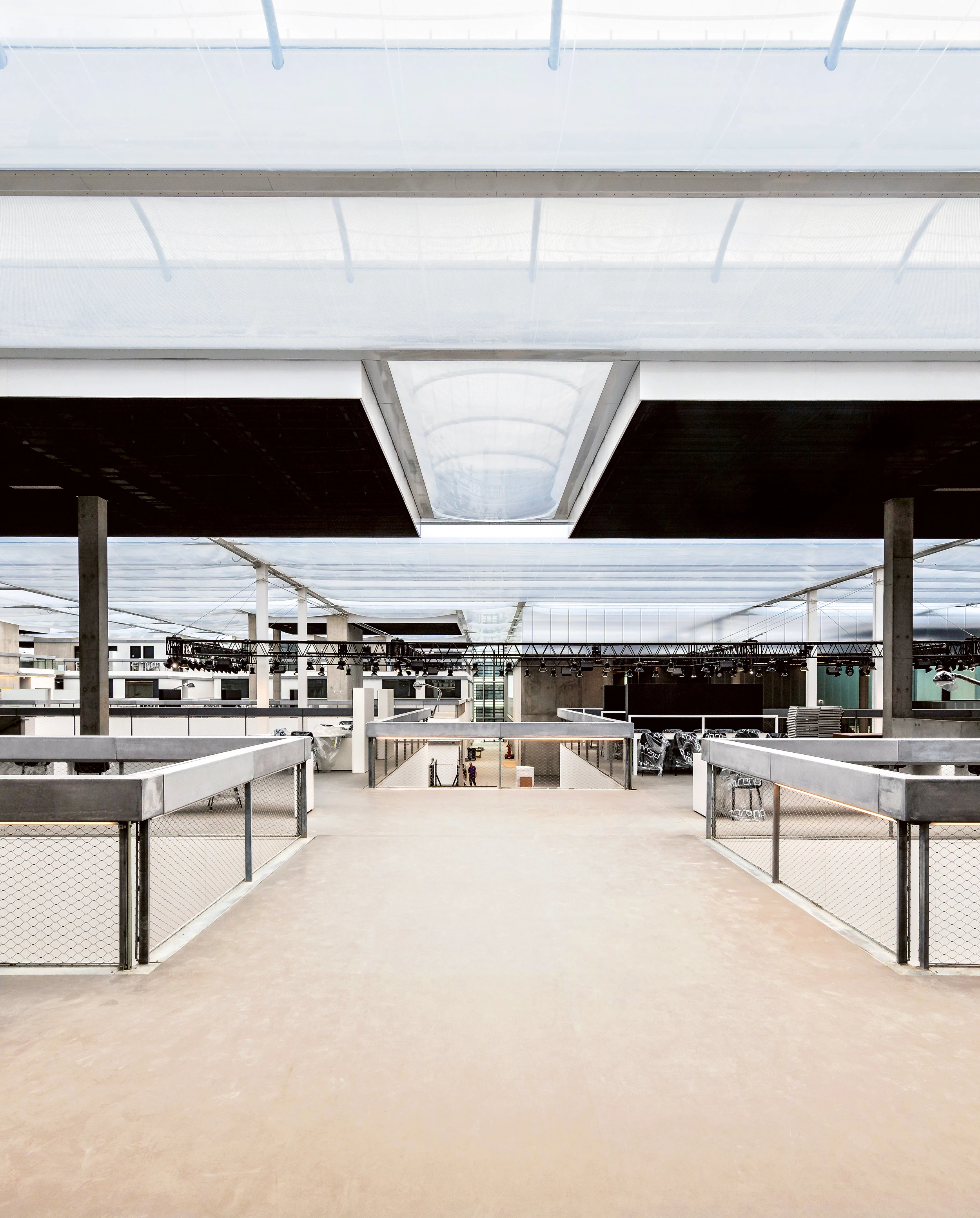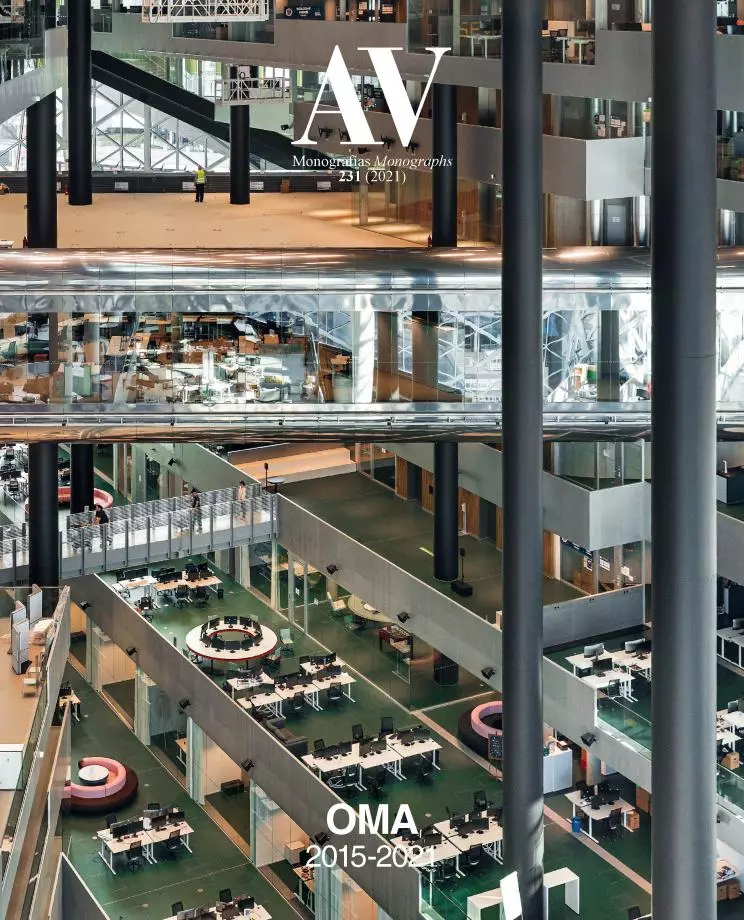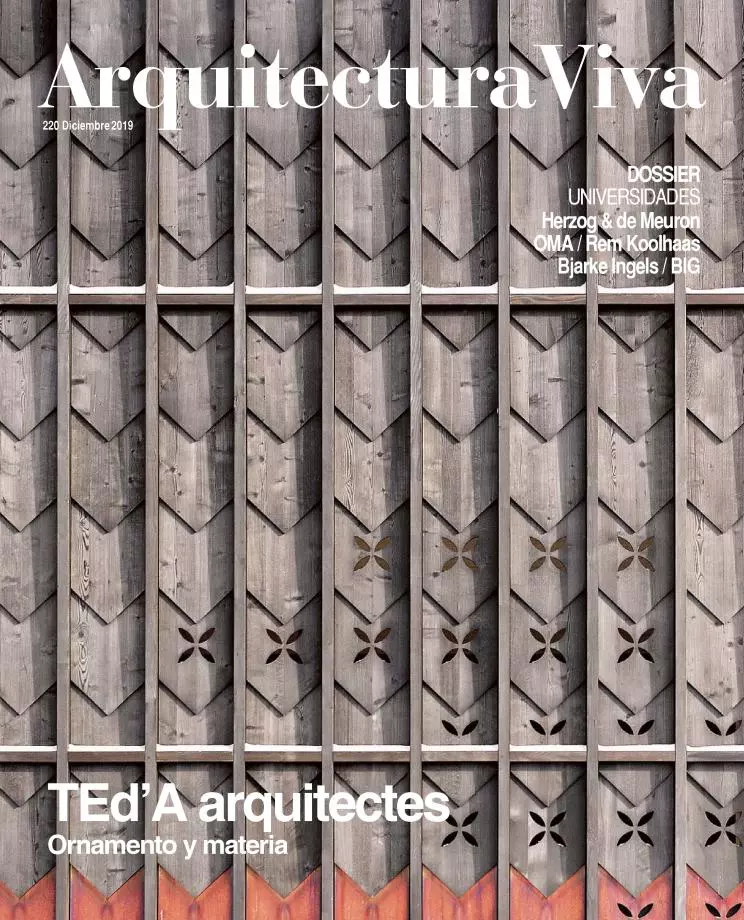Lab City CentraleSupélec, Gif-sur-Yvette
OMA - Office for Metropolitan Architecture- Type Education University
- Material Plastic ETFE
- Date 2013 - 2017
- City Gif-sur-Yvette
- Country France
- Photograph Philippe Ruault Vitor Oliveira
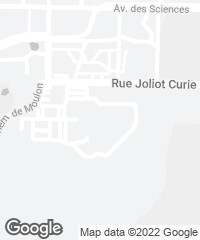
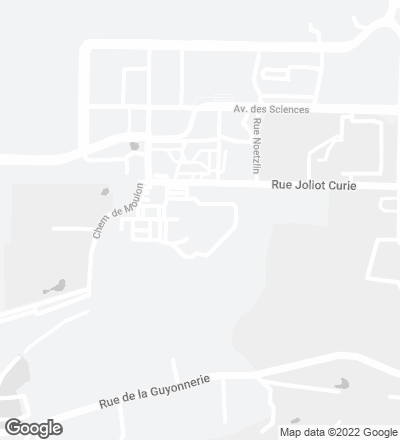
Located on the outskirts of Paris, the École Centrale is one of the oldest engineering schools in the country. Within an internal restructuring program, the school called a competition in 2012 to build a new school. Under the concept of ‘Lab City,’ the project departs from the typical plan for research and education buildings, designed as linear structures divided by endless corridors. Instead of isolated facilities, the project divides the program into departments and distributes them in the small parcels of an open plan grid, like a city with streets and buildings. This model guarantees independence between the parts, favoring flexibility in the long run. The urban scale is thus transferred to the campus, with a main street cutting diagonally across the Lab City, providing a public route between the heart of the neighborhood and the subway station. Around this urban spine, the program is spread in different buildings of various typologies and sizes. The interlocking between the matrix of classroom and the laboratories forms gaps containing circulation elements, workspaces, and a large covered plaza fostering interaction among students. A unique lightweight and translucid roof covering the entire complex completes the scheme by creating a strong link between the different buildings...
[+][+]
Cliente Client
CentraleSupélec
Arquitecto Architect
OMA / Ellen van Loon (socia partner)
Concurso Competition
Clément Blanchet, Edouard Pervès (jefes de proyecto project leader); Fred Awty, Felicity Cardoso, Maria Aller Rey, Gabriella Bandeira, Eugenio Cardoso, Alban Denic, Cristina Martin de Juan, Pedro Pitarch Alonso, Ana Rubin, Saul Smeding, Alicia Casals, Phil Handley, Helena Hiriart, Li Huang, Didzis Jaunzems, Sang Woo Kim, Ida Stople, Pierre-Jean Le Maitre (equipo team)
Desarrollo de proyecto Design Development
Edouard Pervès, Saskia Simon (jefes de proyecto project leader); Pedro Pitarch Alonso, Anton Anikeev, Tolis Apostolidis, Gabriella Bandeira, Lourdes Carretero Botran, Jonathan Bourhis, Matthieu Boustany, Paloma Bule, Eugenio Cardoso, Alban Denic, Gilles Guyot, Christopher Hayman, Aleksandar Joksimovic, Cristina Martin de Juan, Min Hong Khor, Sangwoo Kim, Lina Kwon, Pierre-Jean Le Maitre, Elida Mosquera Martinez, Ioana Mititelu, Edmondo Occhipinti, John Paul Pacelli, Marcus Parviainen, Maria Aller Rey, Ana Rubin, Kristin Schaefer, Jad Semaan, Timur Shabaev, Saul Smeding, Lingxiao Zhang (equipo team)
Construcción Construction
Edouard Pervès (jefe de proyecto project leader); Mauro Altana (manager); Joanna Fregnac, Glaucia Hanne, Cristina Martin de Juan, Iris Maass, Pierre-Jean Le Maitre, Vitor Oliveira, Saskia Simon (equipo team)
Colaboradores Collaborators
D’Ici Là (paisajismo landscaping); Bollinge r+ Grohmann, ALTO Ingénierie, Royal Haskoning DHV (ingeniería engineering); Brian Cody, APEX, DAL, DUCKS, Cuisine et Concept, Polygraphik (consultores consultants)
Fotos Photos
Philippe Ruault; Victor Oliveira

