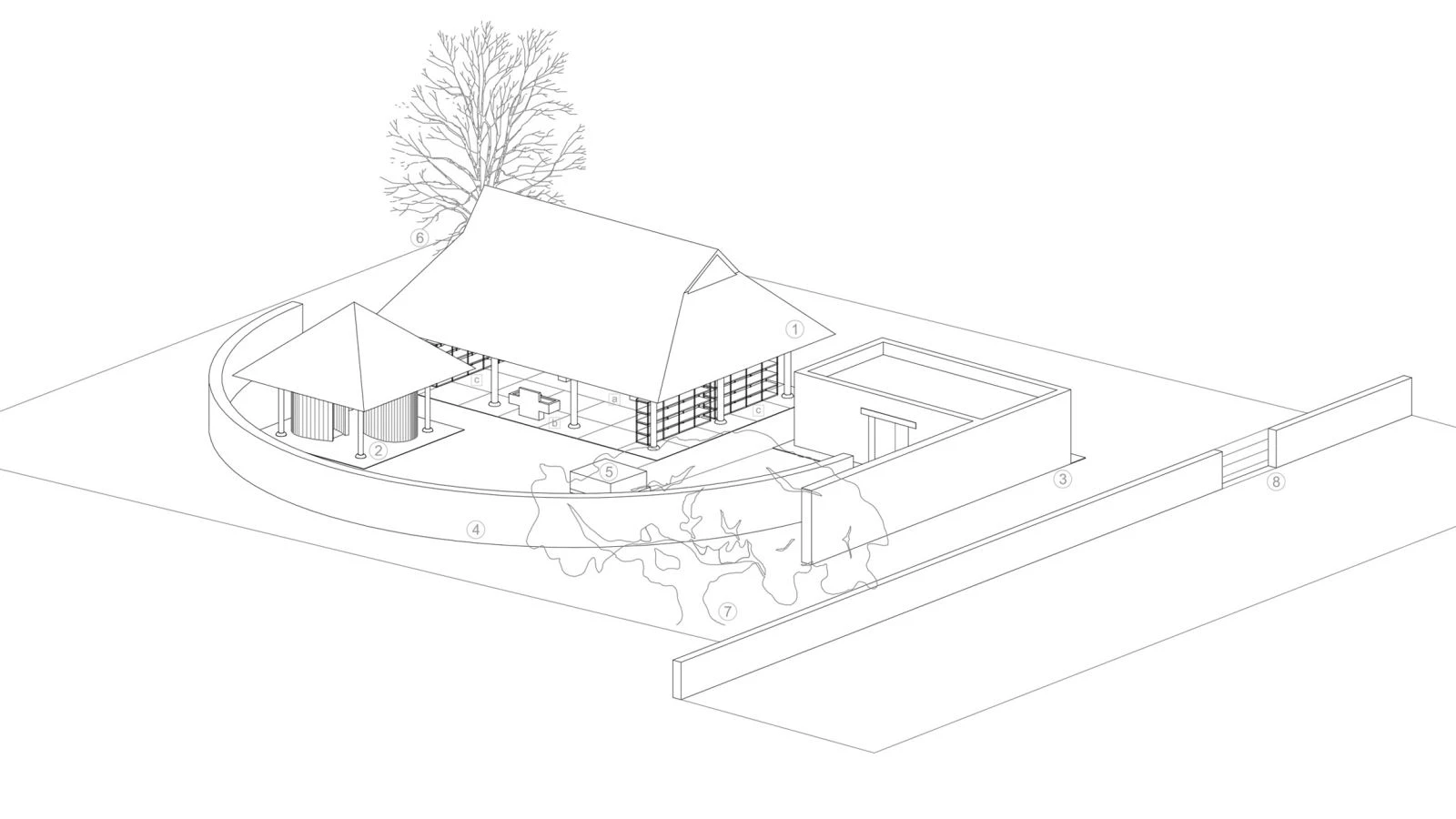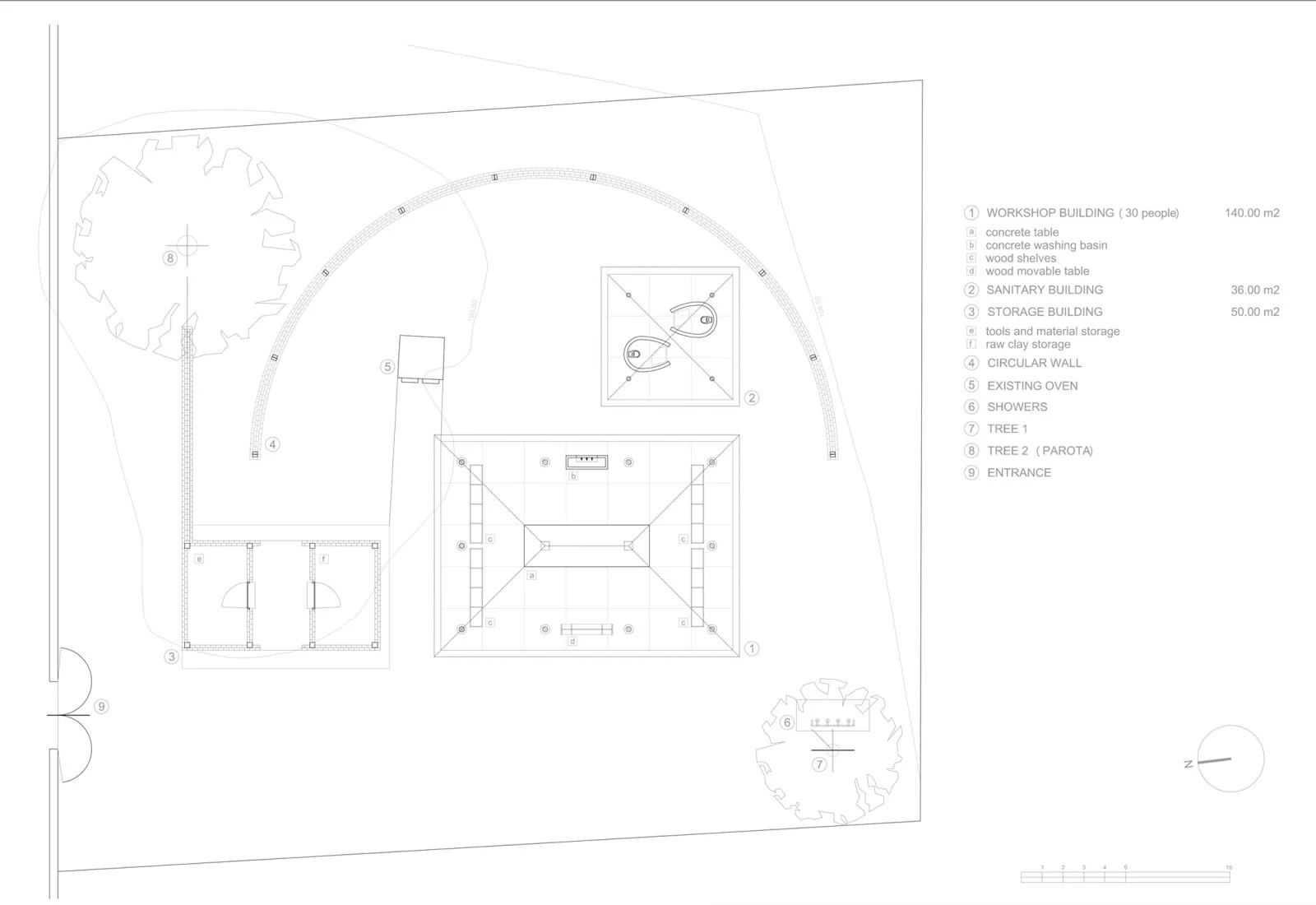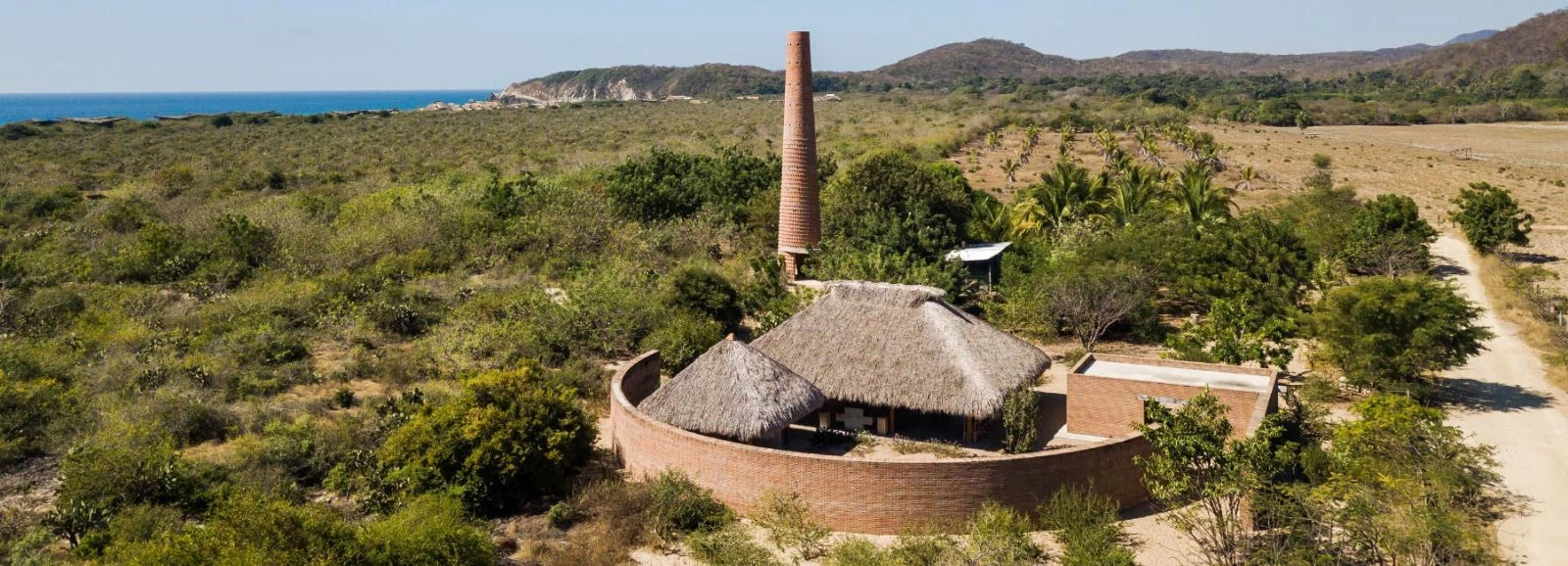Clay Pavilion for Casa Wabi in Puerto Escondido
Álvaro Siza- Type Art Center Education
- Material Ceramics
- City Puerto Escondido (Oaxaca)
- Country Mexico
- Photograph João Morgado
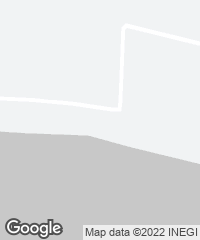
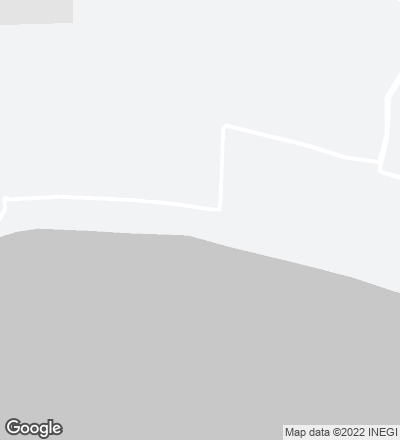
Along Mexico’s Oaxaca coast, in Puerto Escondido, is the main center of Casa Wabi Foundation, designed by the Japanese architect Tadao Ando. An initiative of the artist Bosco Sodi, Casa Wabi is an initiative based on the wabi-sabi concept, a worldview focused on accepting the ephemeral and imperfect. The foundation aims to foster collaboration and social commitment via the arts.
The Portuguese architect Álvaro Siza designed this open building to harbor a workshop in which children and young people of nearby communities can learn local clay techniques. Close to a 22-meter-tall brick chimney designed by Mexican artist Alberto Kalach, the premises present three constructions with an open-air patio – enclosed by a curving brick wall – that features the clay oven. The roof of the main volume is made of dry palms and timber supports, forming a traditional shed known in the region as palapa. Under this is a 6-meter-long concrete table, a wash basin, and wooden shelves. A smaller building with the same kind of roof contains two bathrooms, and a brick module is used for storage.
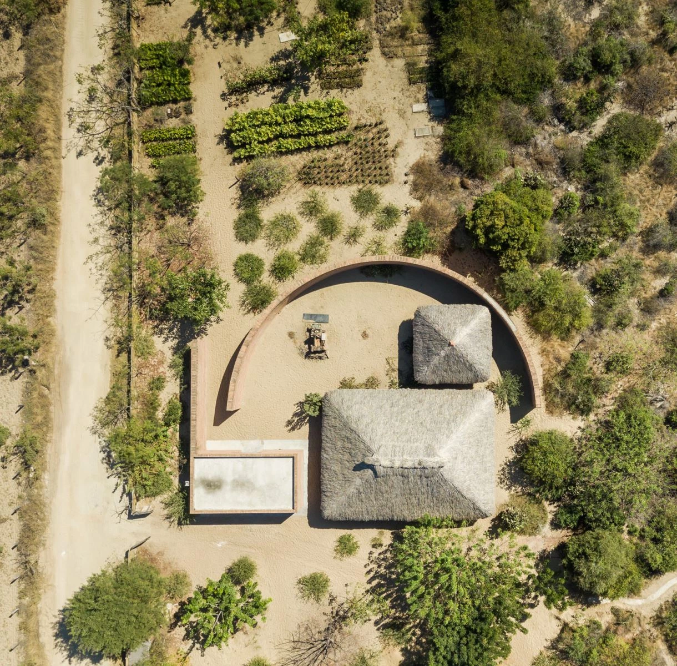
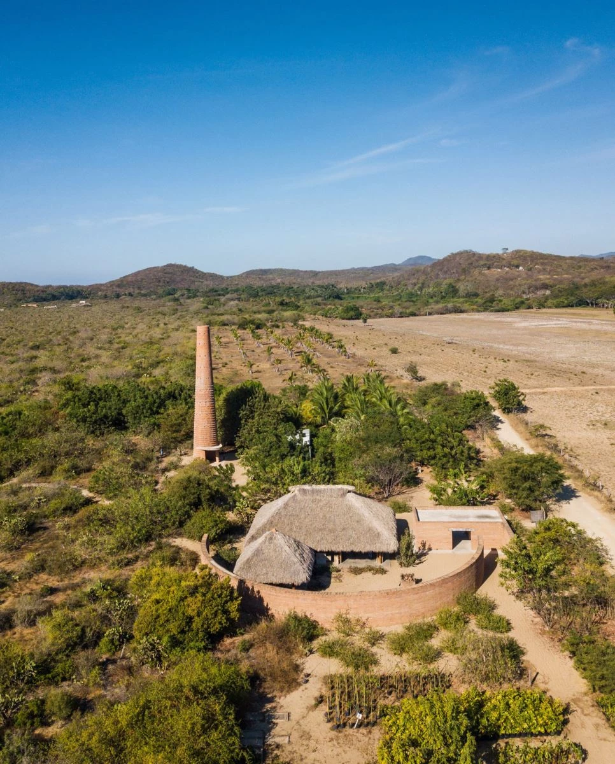
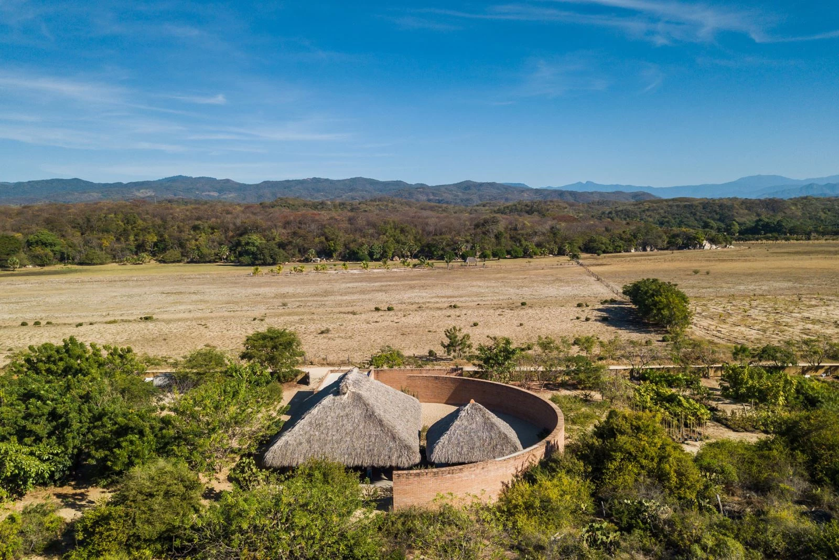
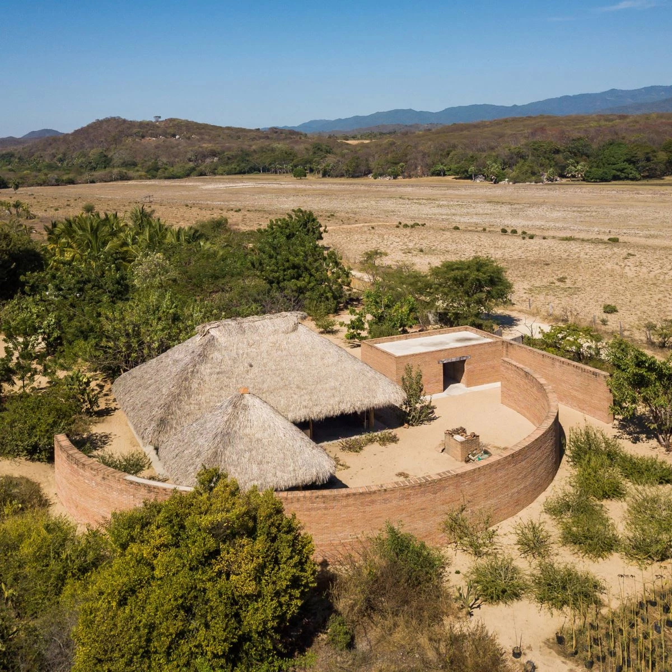
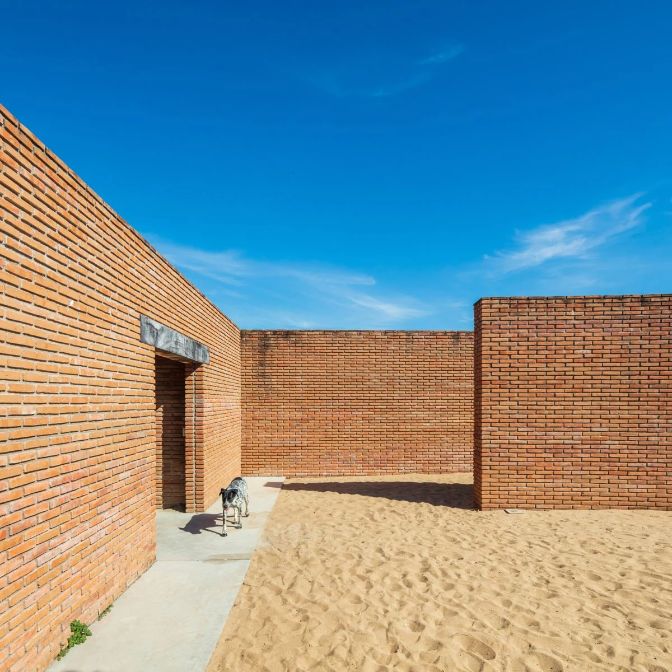
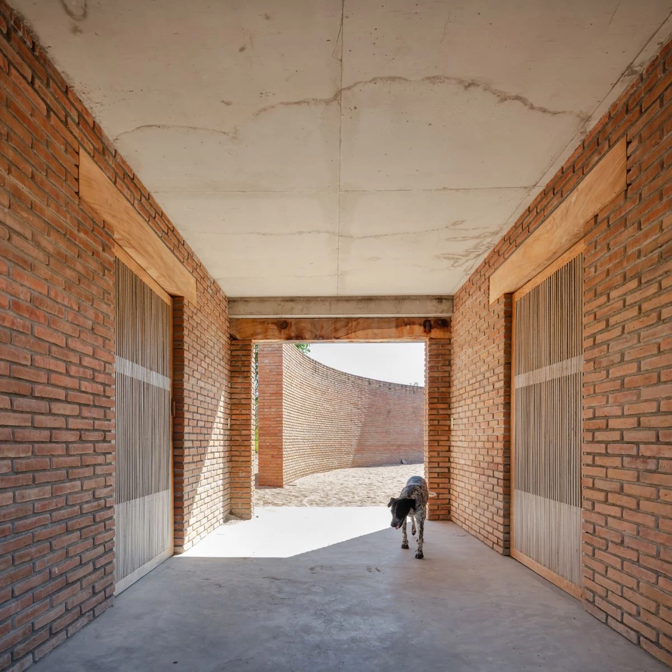
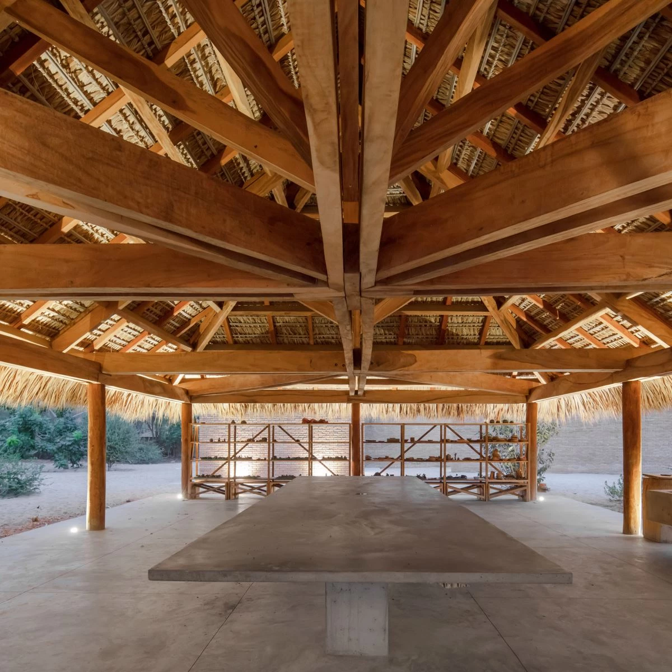
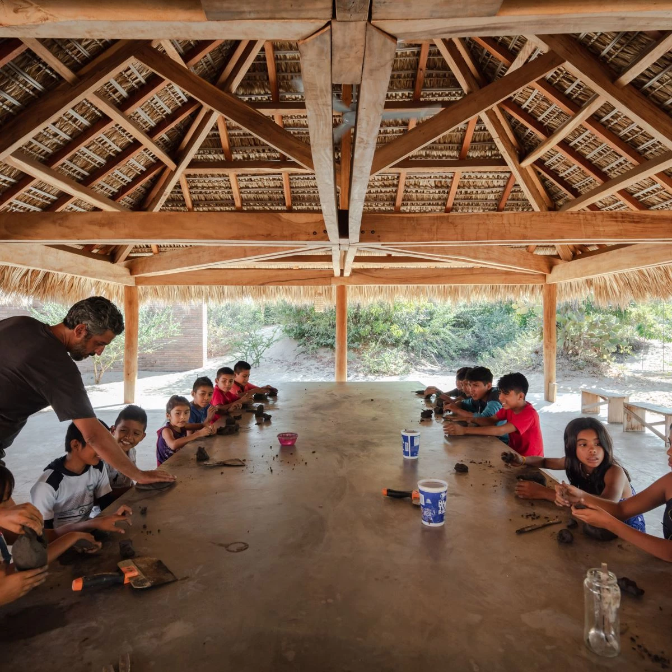
.webp?h=4c937a4d)
