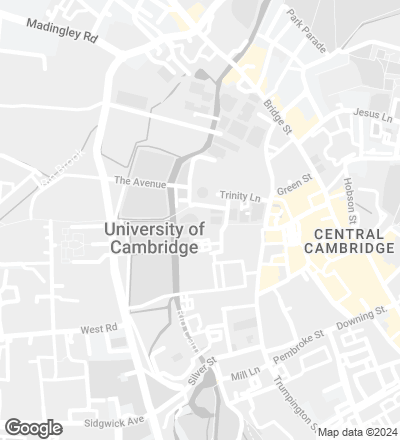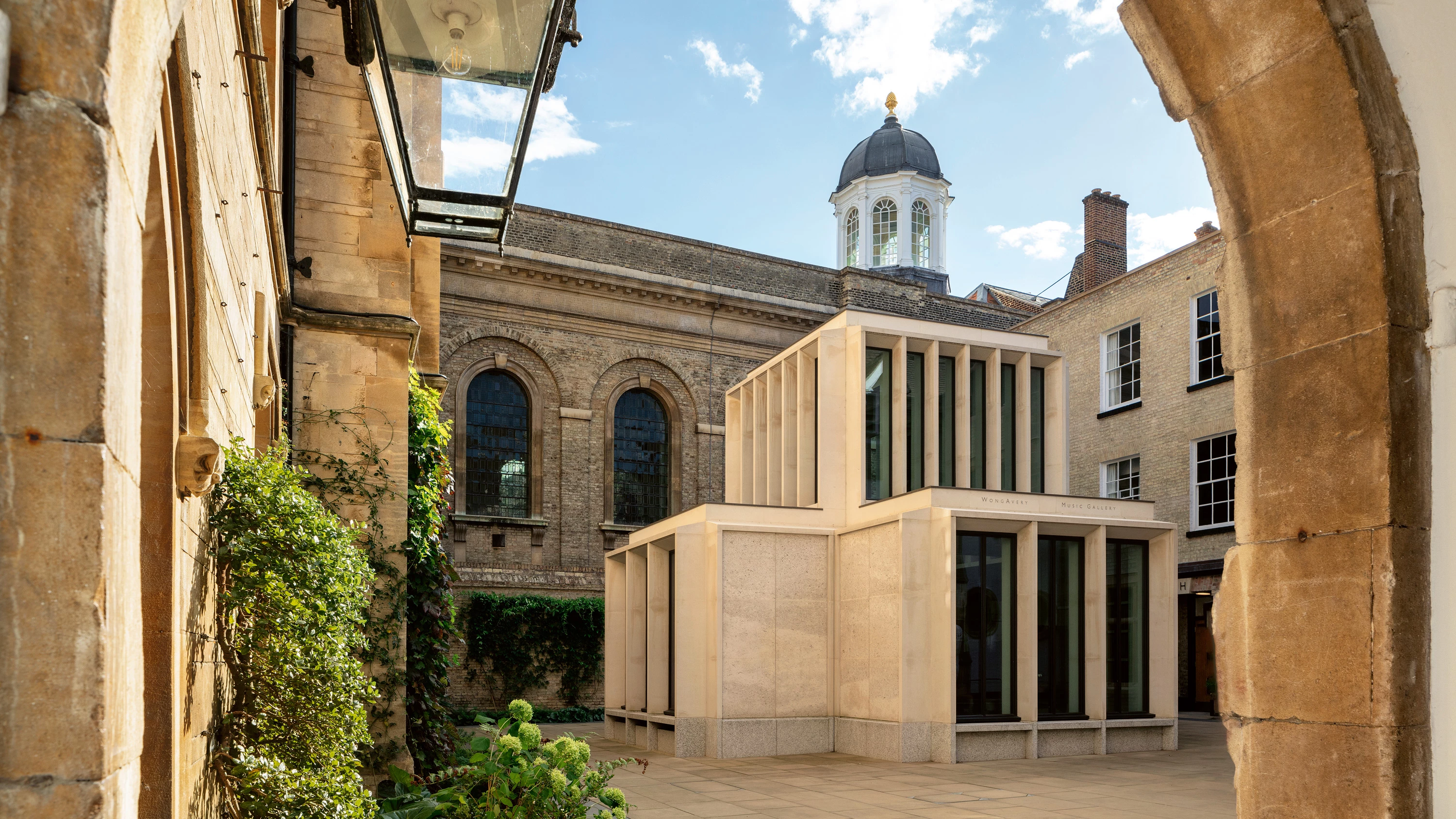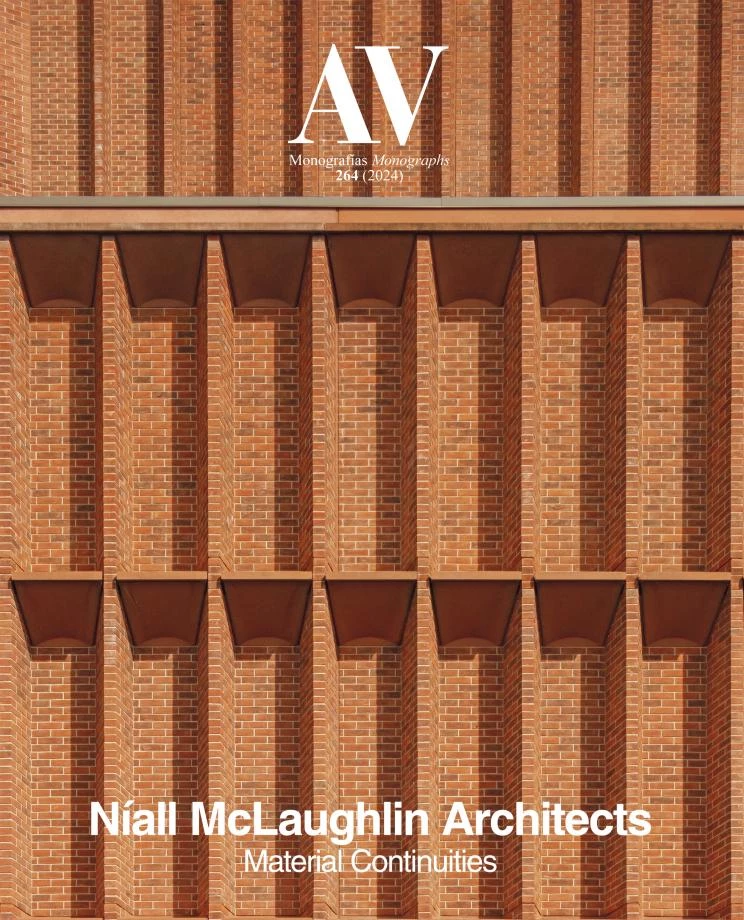WongAvery Gallery, Cambridge (United Kingdom)
Níall McLaughlin Architects- Type Culture / Leisure Museum
- Date 2017 - 2021
- City Cambridge
- Country United Kingdom
- Photograph Nick Kane


Located in one of the courts of Trinity Hall, one of Cambridge University’s oldest colleges, the WongAvery Gallery replaced a modest shelter built early in the 20th century – attached to the south wall of Avery Court – with a facility for music education. Addressing the space limitation, the building stands at the center of the court, following a composition of cubic forms based on a Greek-cross plan. In this way it sets itself apart from the work areas and dormitories around, protecting them from noise while allowing correct day lighting. To distinguish itself from these constructions, where honey-toned masonry predominates, while maintaining a respectful dialogue with them, it presents a loadbearing structure of precast concrete pieces combined with Portland limestone. This material makeup continues indoors, where a glazed lantern over the crossing brings light in while improving acoustics. Besides serving as a venue for small performances, the building ensures correct care of the institution’s historical harpsichord through an advanced climatization system that rises from a plant room concealed beneath the Gallery, and distributes air at the right temperature and humidity through ducts in the arms of the cross...
Cliente Client
Trinity Hall
Arquitectos Architects
Níall McLaughlin Architects
Estructura Structure
Smith and Wallwork
Instalaciones Mechanical engineering
Max Fordham
Ingeniería acústica Acoustic engineering
Gillieron Scott Acoustic Design
Paisajismo Landscape architect
Kim Wilkie
Consultor piedra Stone consultant
Harrison Goldman
Contratista Contractor
Barnes Construction
Superficie Floor area
73 m²
Fotos Photos
Nick Kane; David Valinsky






