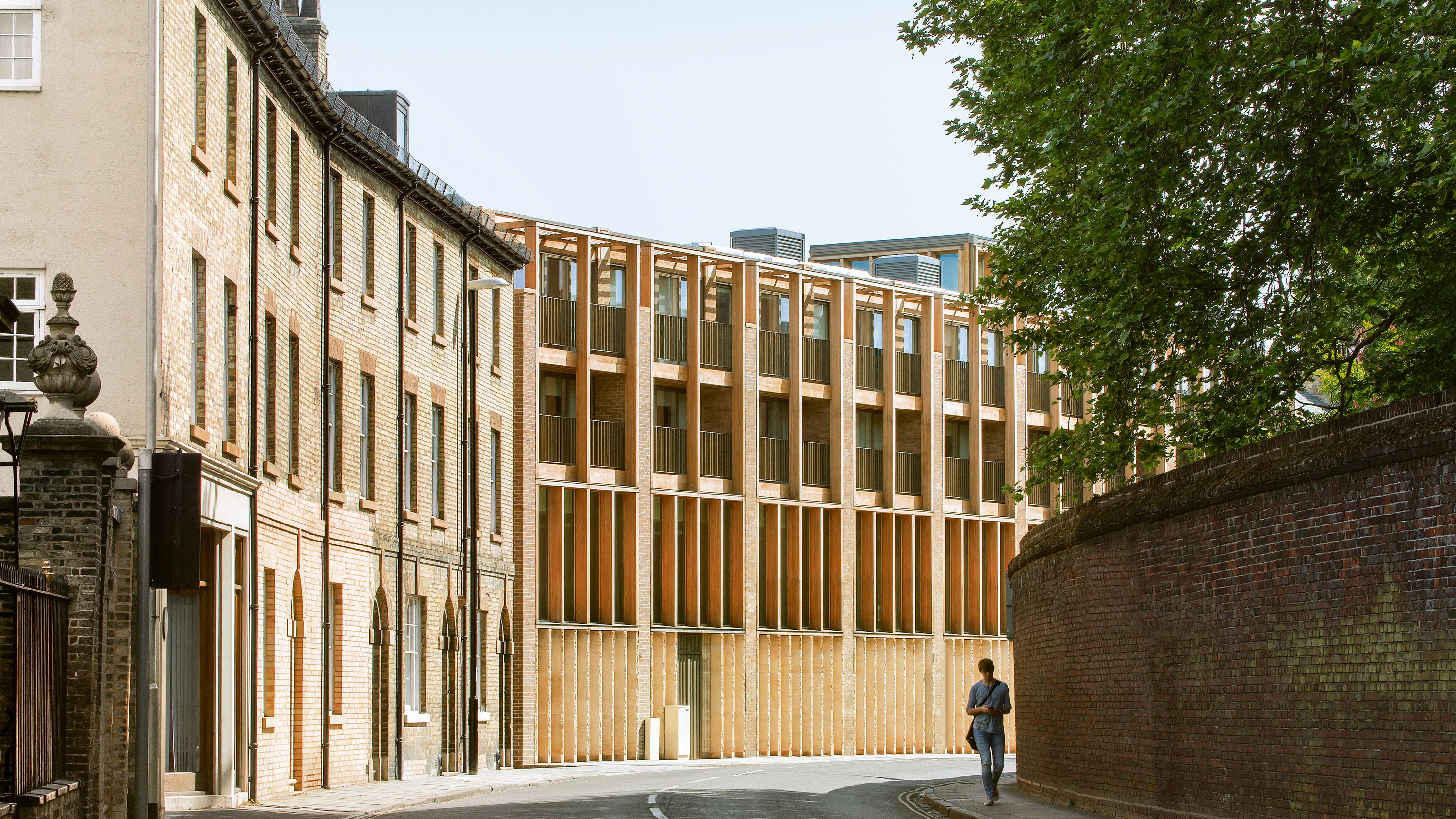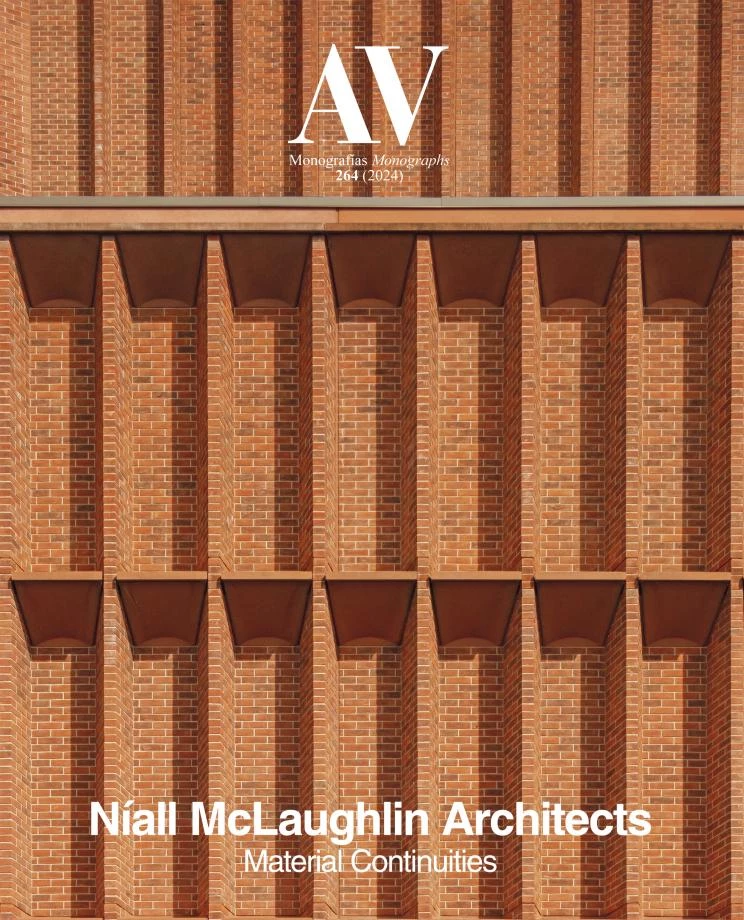Jesus College, Cambridge (United Kingdom)
Níall McLaughlin Architects- Type Campus Education University
- Date 2014 - 2017
- City Cambridge
- Country United Kingdom
- Photograph Nick Kane Peter Cook
Unlike other institutions of Cambridge University, Jesus College was founded outside the city, on the grounds of an old Benedictine convent. With their five hundred years of history, these buildings form the core of the college, which has grown around the chapel and the cloister. In the expansion process, the college took over lands that had been given to the Church, where Wesley House stood. Known as West Court, the project had to update this area through a three-phase plan that included renovating existing buildings and designing new spaces. Here renovation centered on revamping the neo-Tudor parts designed by Maurice Webb to provide offices, social spaces, and student accommodation, alongside constructing a new café pavilion along the north elevation, which would also serve to improve the connection with the rest of the college site; it also involved fitting out the Rank Building, erected in the 1970s, for a conference hall and more bedrooms. Among the new facilities is a building that contains spaces for research and exhibitions which closes up the court and serves as the main entrance from Jesus Lane. The next phases will provide a new auditorium and refurbish the zone for archive and gallery spaces...[+]
Cliente Client
Jesus College
Arquitectos Architects
Níall McLaughlin Architects
Estructura Structure
Peter Brett Associates
Instalaciones Mechanical engineering
David Bedwell & Partners
Ingeniería acústica Acoustic engineering
Gillieron Scott Acoustic Design
Contratista Contractor
Cocksedge Building Contractors
Superficie Floor area
4.140 m²
Fotos Photos
Nick Kane; Peter Cook






