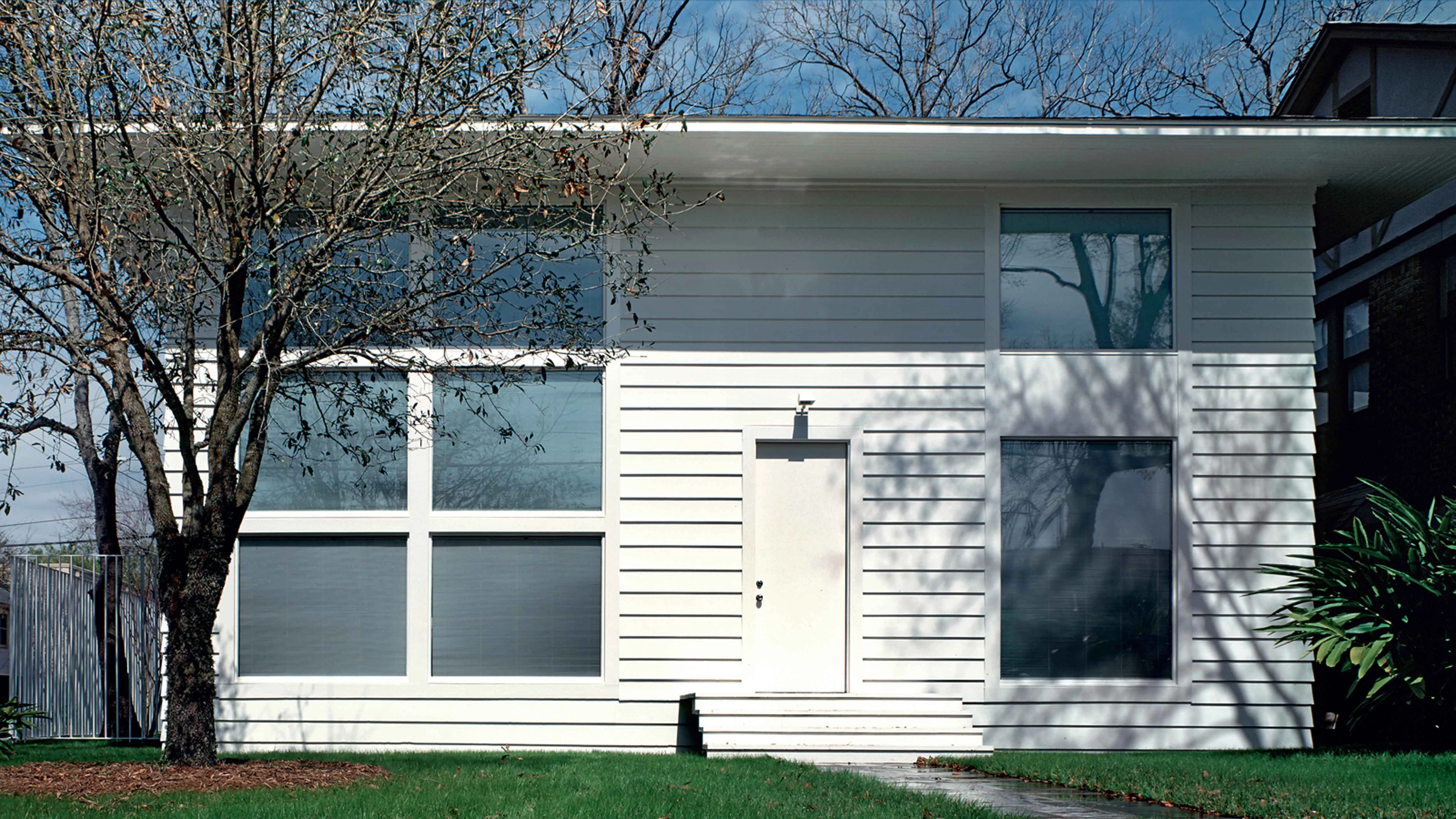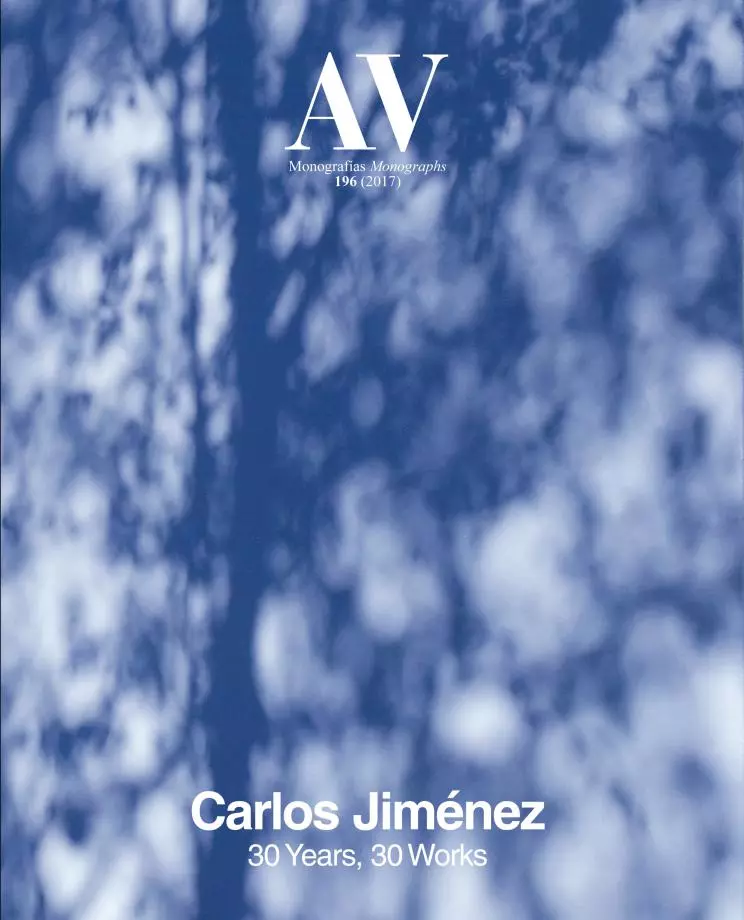Saito house, Houston
Carlos Jiménez- Type House Housing
- Date 1992 - 1993
- City Houston
- Country United States
- Photograph Paul Hester
The 1,200 square foot house occupies the front end of a corner property in one of Houston’s most desired neighborhoods, and within walking distance to the city’s museum district. The project consists of a radical transformation of an original 1920s balloon-framed bungalow. The two-level house retains the majority of its original wood frame, cladding and roof, but in the new design a series of interventions modify the perception of the interior spaces. The most important is the alteration of the program: an open one-bedroom program, magnifying the interior scale of the original house, has replaced the previously congested and partitioned four-bedroom program.
The large windows in the double height living room best reflect the ampleness of the new volumetric layout. A variety of window sizes, positioned at specific heights throughout the house’s facades, provide multiple views and tonalities of light, enhancing the minimal interior and enlarging them. Deep grain oak and sisal flooring, granite countertops and white marble tiles imbue the all white volumes of the house with texture and tactility.

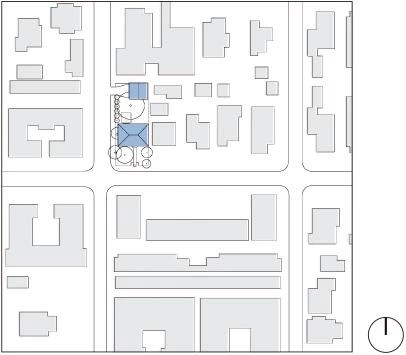
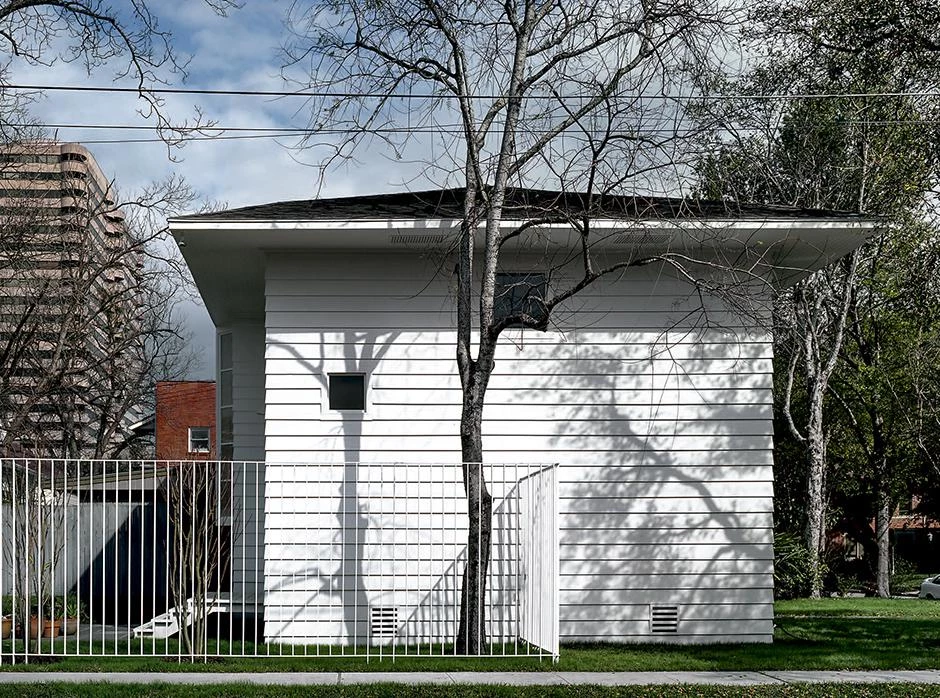
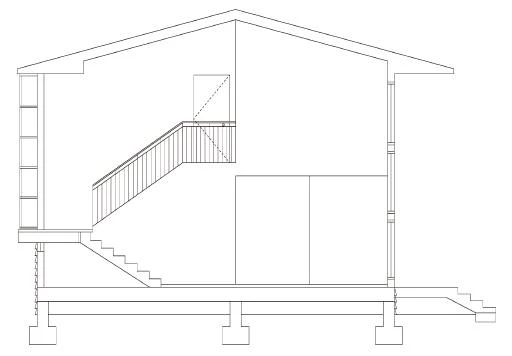
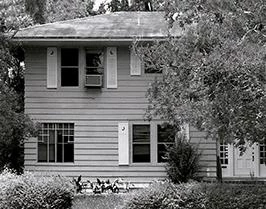
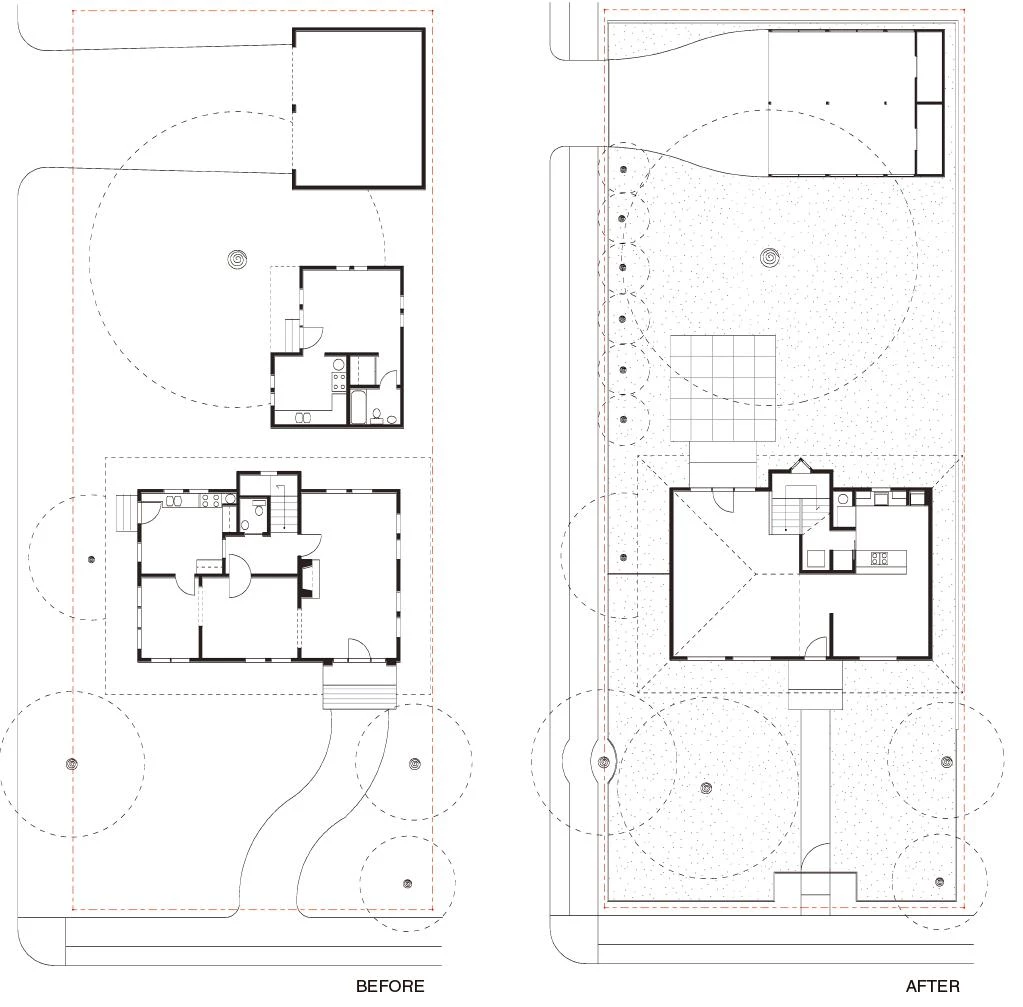
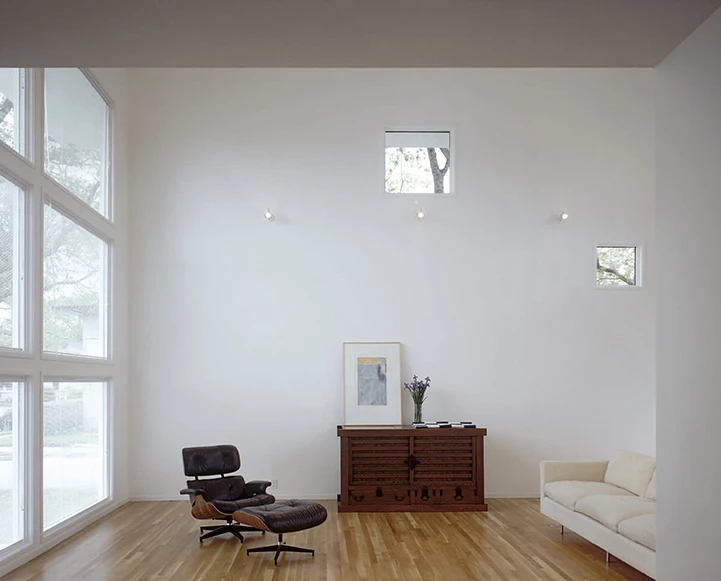
Superficie Building size
110 m² 1,200 ft²
Finalización Completion
1993
Cliente Owner
Yoko Saito
Arquitecto Architect
Carlos Jiménez Studio, Houston, Texas
Equipo Project team
Carlos Jiménez Studio: Carlos Jiménez (director, autor del proyecto principal, project designer); Dominique Brousseau, Kendall Hamman, Robert Fowler, Eric Batte
Consultores Consultants
Jon Monteith, Structural Consulting Co. (estructura structure)
Contratista Contractor
Carlos Jiménez Studio
Fotos Photos
Paul Hester, Hester+Hardaway Photographers

