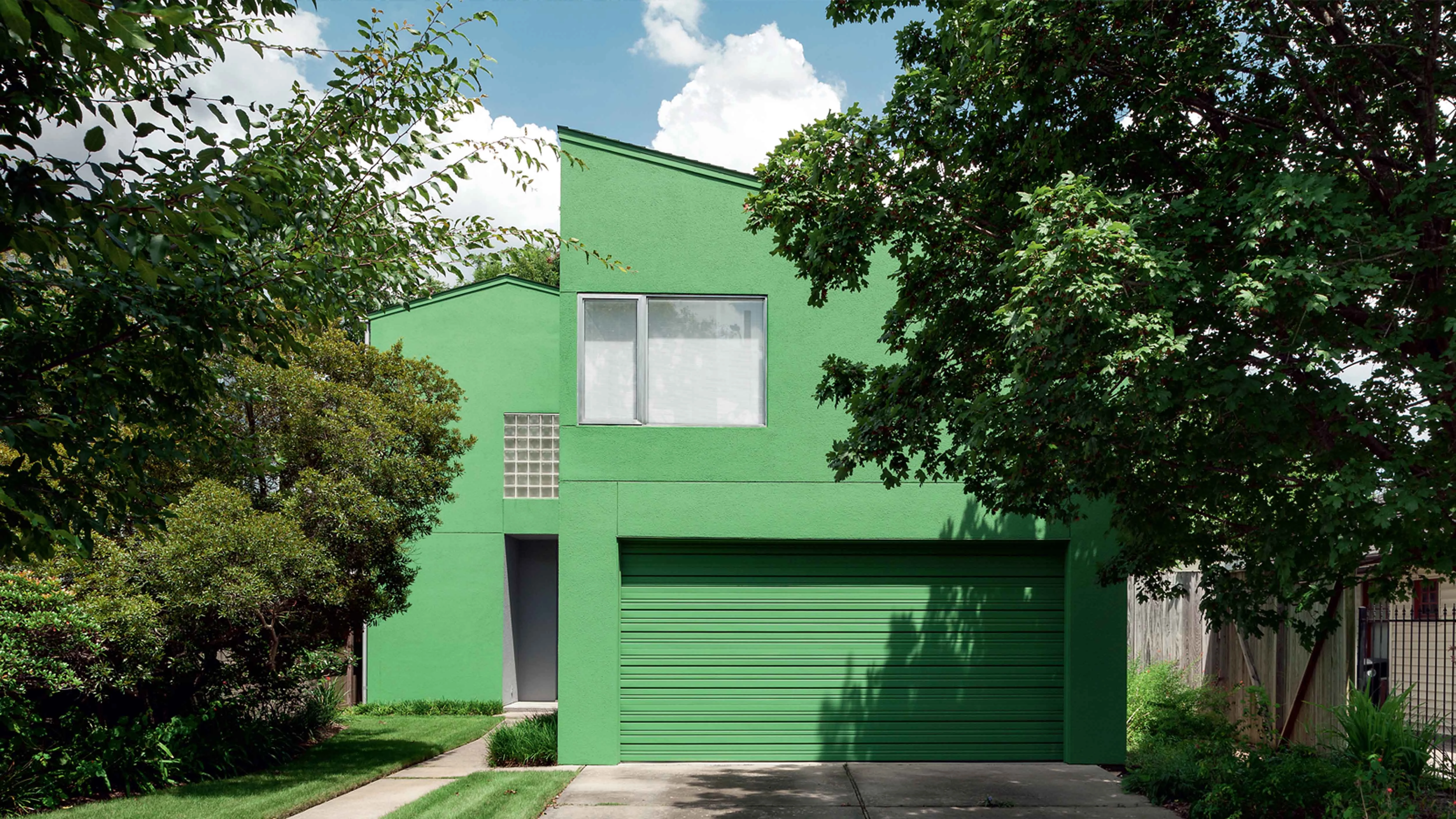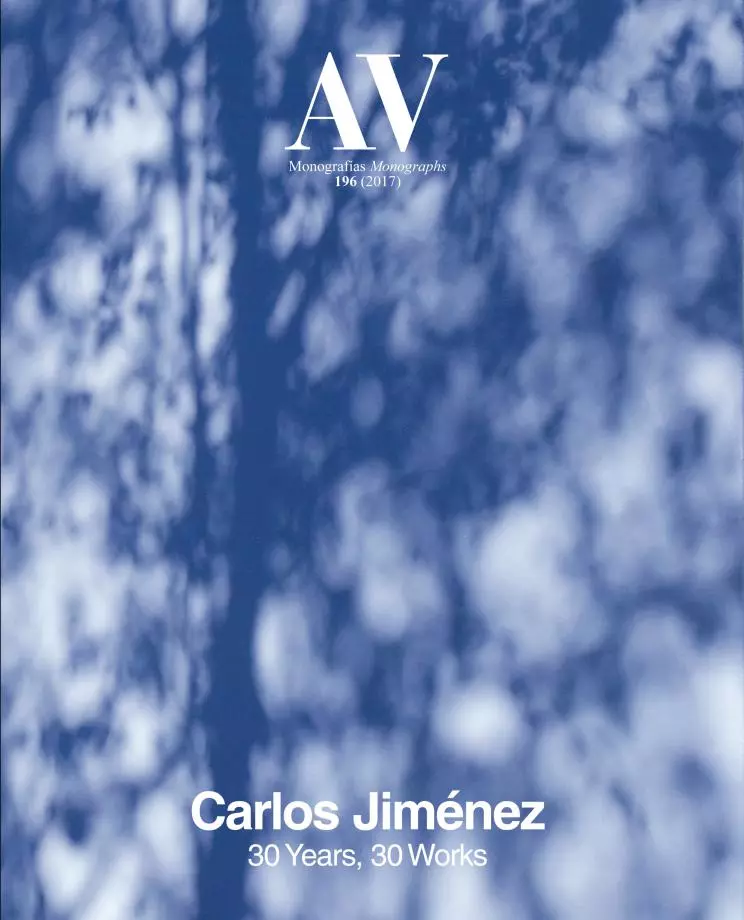Girouard house, Houston
Carlos Jiménez- Type House Housing
- Date 1999 - 2001
- City Houston
- Country United States
- Photograph Paul Hester
The two-story wood frame and stucco house occupies a residual lot in Houston Heights, one of the oldest neighborhoods in the most important city of Texas. The 2,100 square foot dwelling maximizes the strict limits of a narrow site already occupied by an old pecan tree. The house layout pivots from the coordinates of this leafy, craggy tree. As the main feature in the newly established garden, the pecan tree gives wonderful shade during the long and hot summer months. Painted an all-pervasive green, the house is a vibrant presence in a context of predominantly gray tones and textures.
The first floor is an open loft-like interior discreetly divided by a free-floating wall adjacent to the kitchen. The second floor consists of a main bedroom, a study and a guest room. Though built within a modest budget, the design includes customized features and more durable materials unusual for a house of this cost range. The house aims to counter Houston’s propensity for speculative, cheap and disposable structures by increasing the quality and value of construction under a similar construction cost.
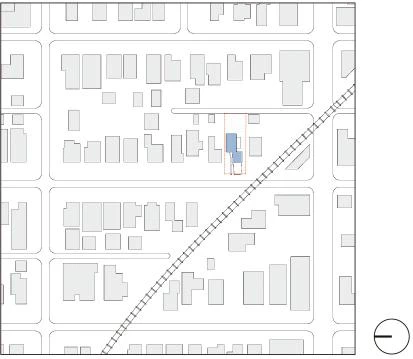

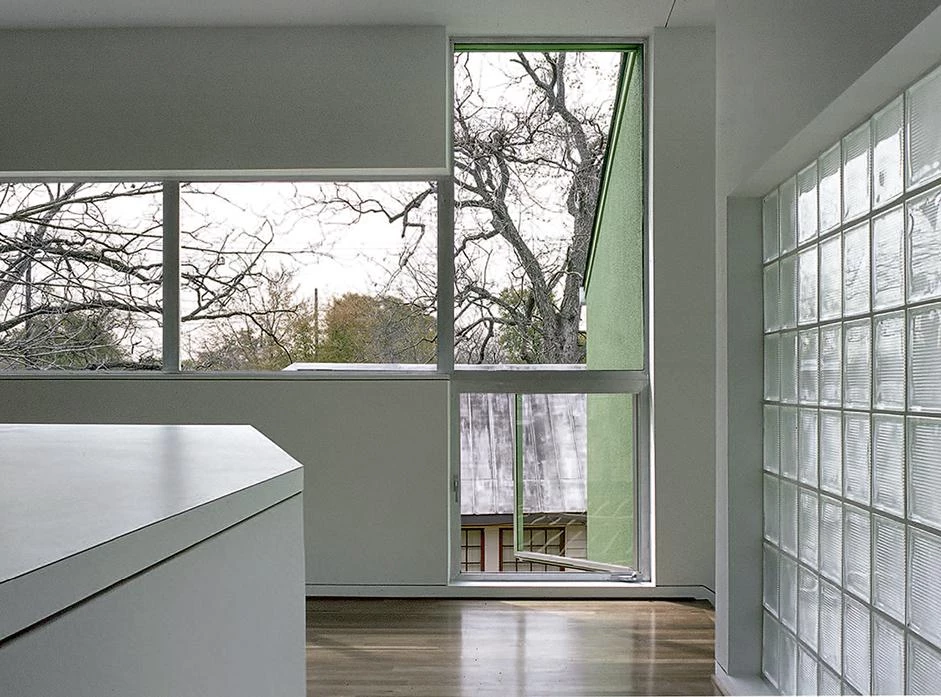
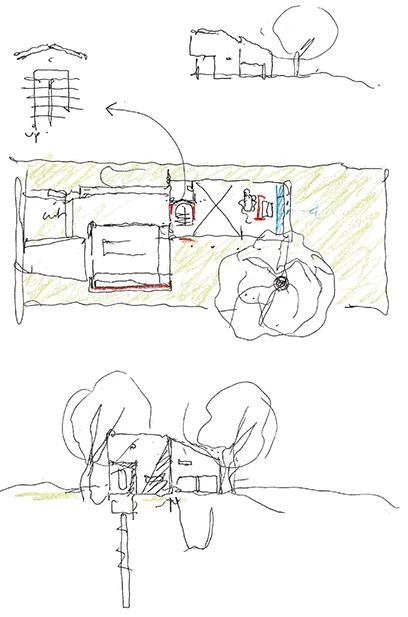
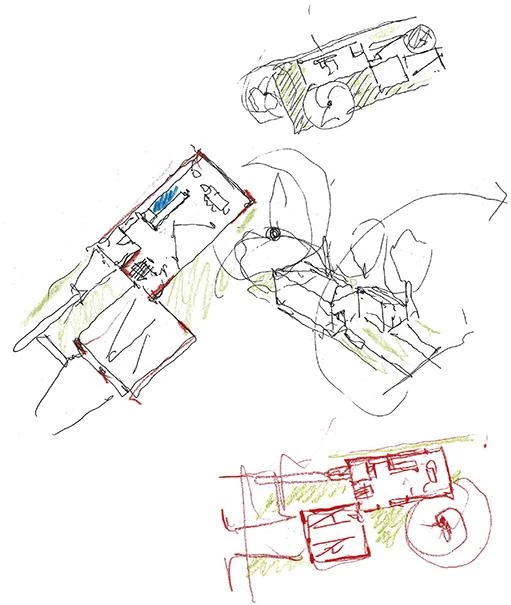
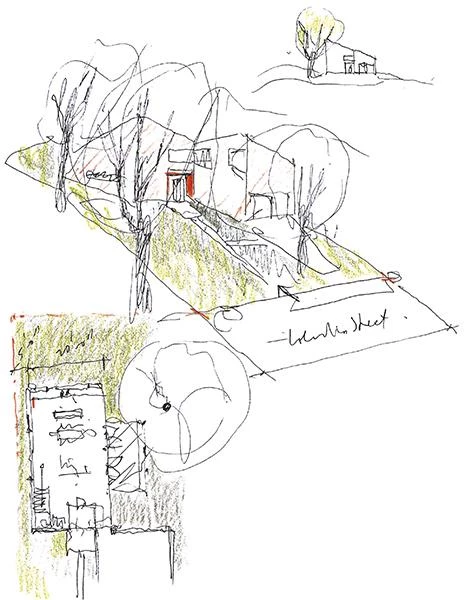

Superficie Building size
200 m² 2,100 ft²
Finalización Completion
2001
Cliente Owner
Irma and Kirk Girouard
Arquitecto Architect
Carlos Jiménez Studio, Houston, Texas
Equipo Project team
Carlos Jiménez Studio: Carlos Jimenez (director, autor del proyecto principal, project designer); Brian K. Burke
Consultores Project consultants
Jon Monteith, Structural Consulting Co. (estructura structure)
Contratista Contractor
Ted Anderson, Anderson Builders
Fotos Photos
Paul Hester, Hester+Hardaway Photographers

