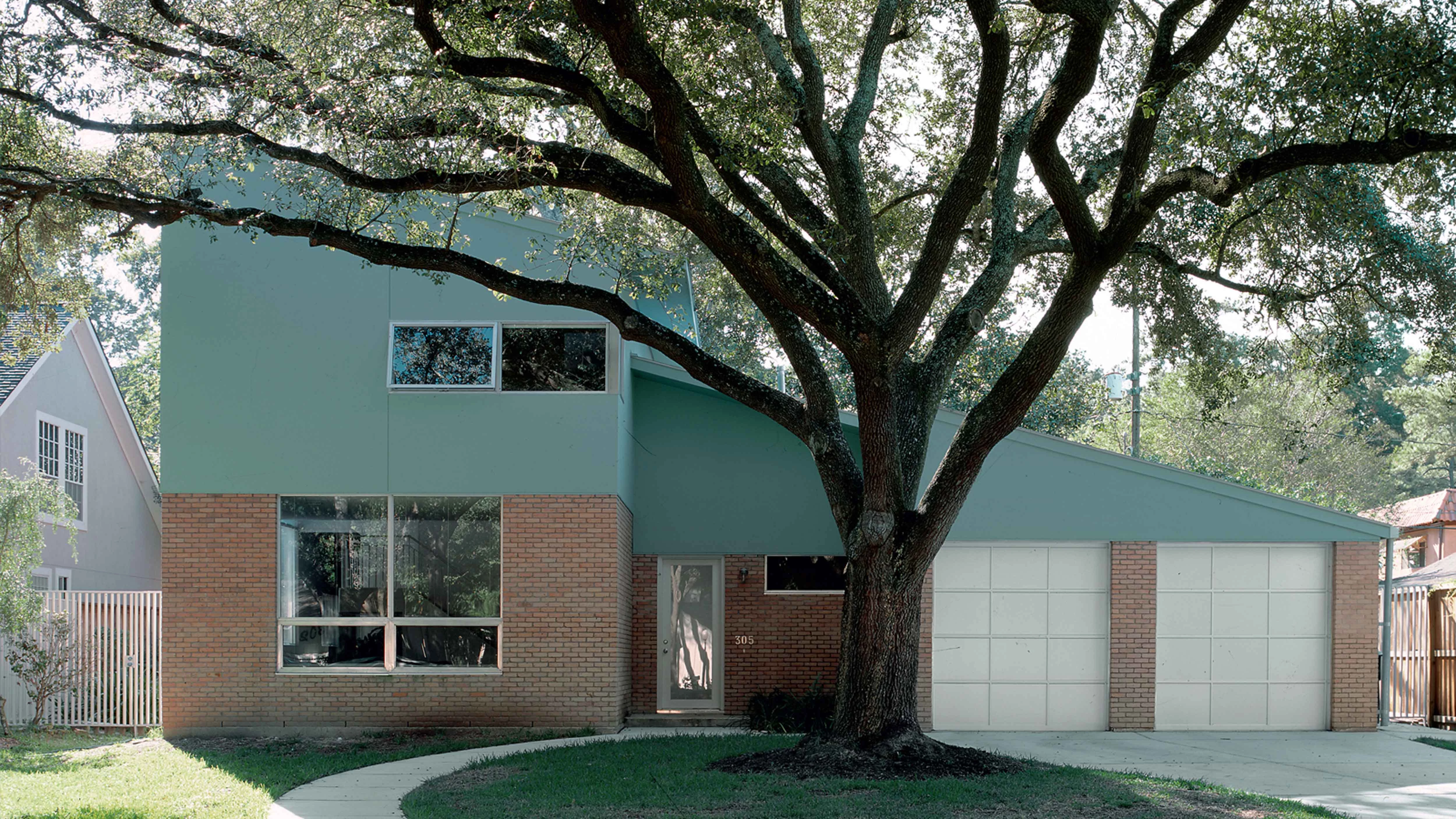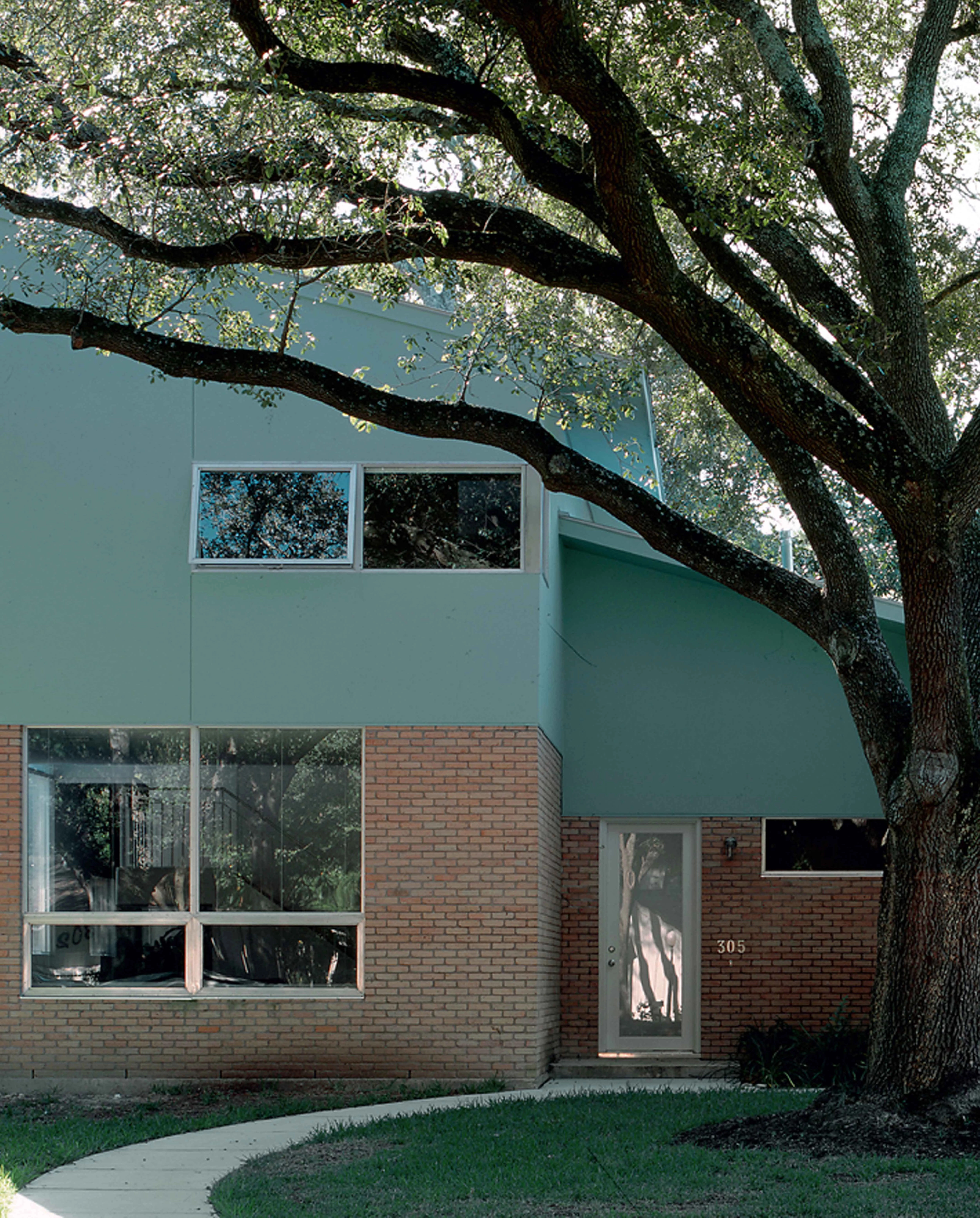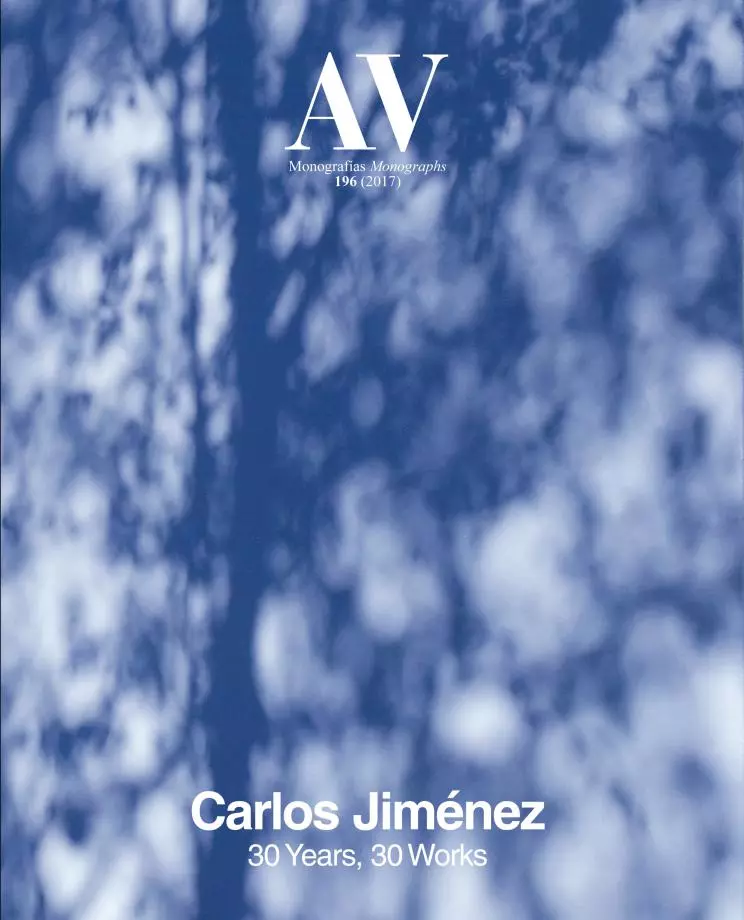Marvil/Smyth house, Houston
Carlos Jiménez- Type House Housing
- Date 2002 - 2004
- City Houston
- Country United States
- Photograph Paul Hester
The 2,600 square foot house is located near Memorial Park, Houston’s largest nature reserve and public park. The house is carefully fitted amid existing trees. One of these, a matured live-oak tree prominently sited at the front of the property, is fully integrated with the architecture as a welcoming and all hovering canopy.
The two-story house layout interlocks with a generous garden at the rear of the lot, completing a private and bounded domain. All living spaces and a two-car garage occupy the ground floor, while two bedrooms and a small study are located on the second floor. All the interior spaces are bathed by natural light that is deployed through strategic windows while expanding views to the neighborhood and to the green horizon of Memorial park.
The house’s exterior consists of three primary materials: brick, stucco and a galvanized steel roof. Built of economical, simple and durable materials throughout, the house offers a viable alternative to the rampant, overscaled fast-track constructions that are rapidly proliferating in what was once a rich neighborhood of modest houses.
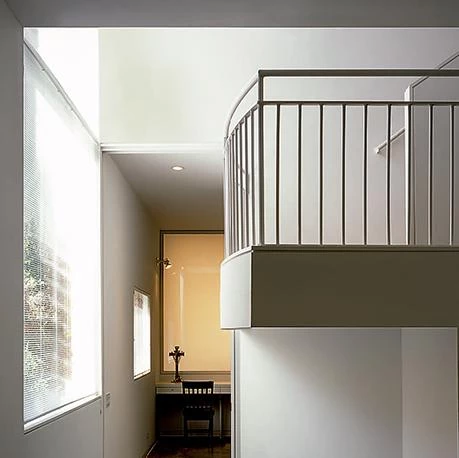
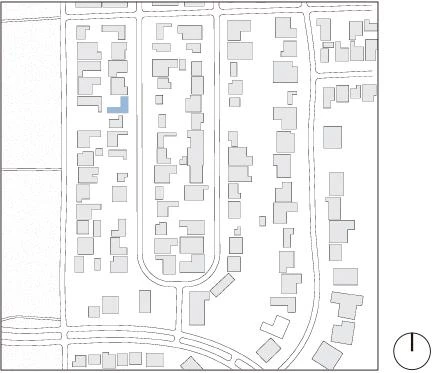
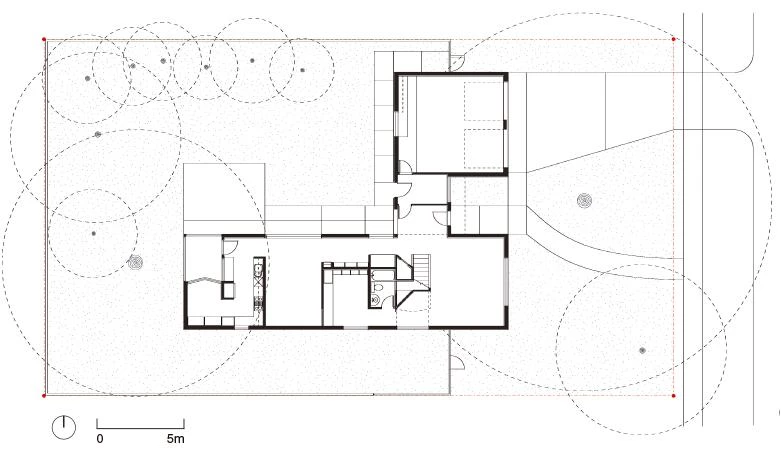
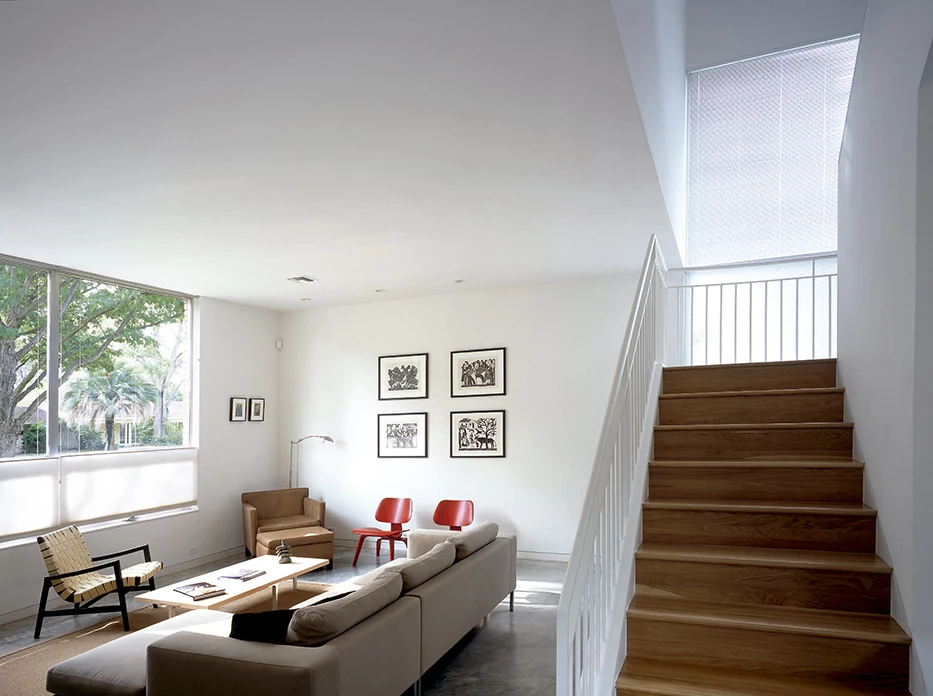
Superficie Building size
240 m²?2,600 ft²
Finalización Completion
2004
Cliente Owner
Rebecca Marvil and Brian Smyth
Arquitecto Architect
Carlos Jiménez Studio, Houston, Texas
Equipo Project team
Carlos Jiménez (director, autor del proyecto principal, project designer); Brett Zamore
Consultores Project consultants
Jon Monteith, Structural Consulting Co. (estructura structure)
Contratista Contractor
Ted Anderson, Anderson Builders
Fotos Photos
Paul Hester, Hester+Hardaway Photographers

