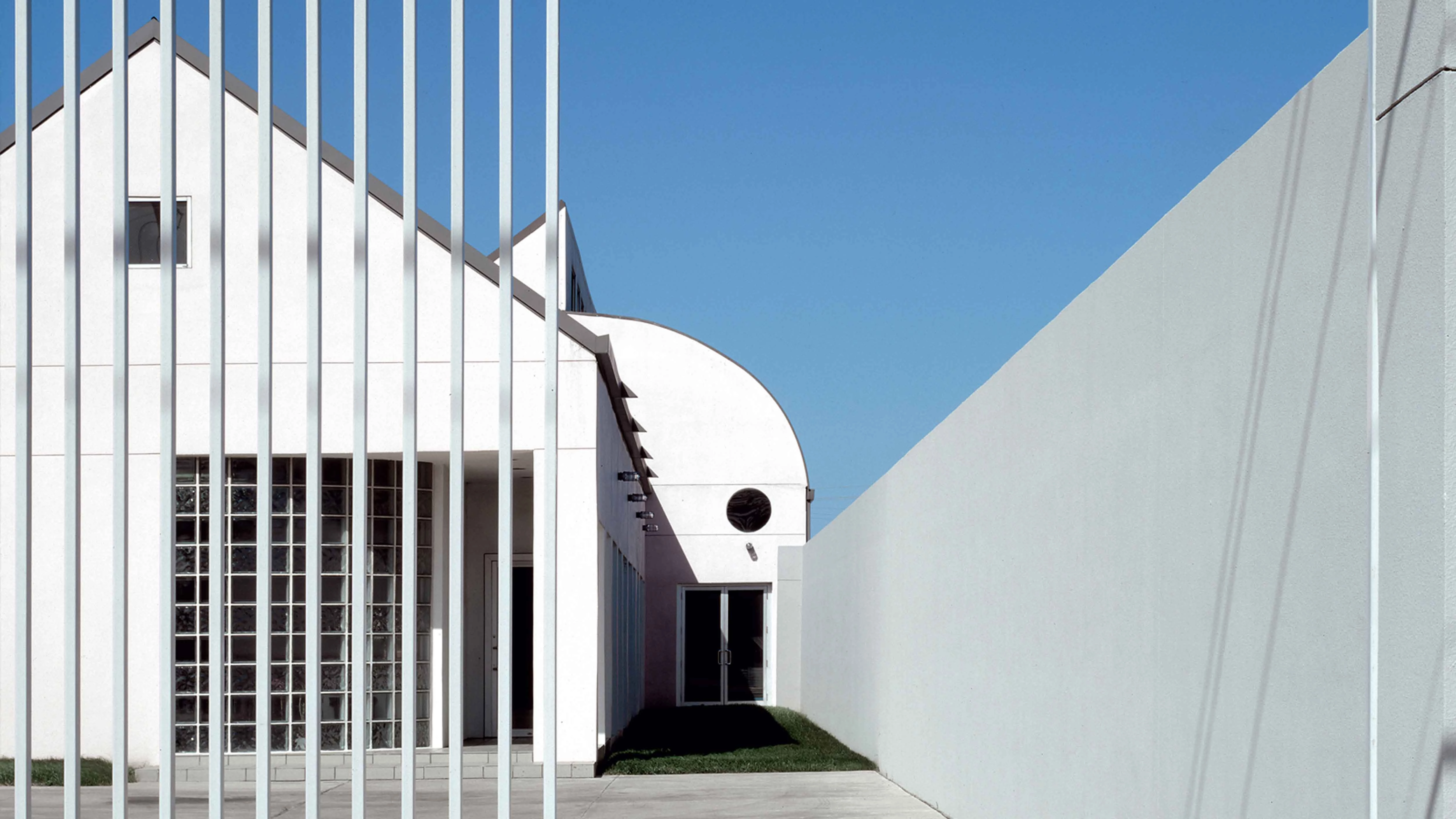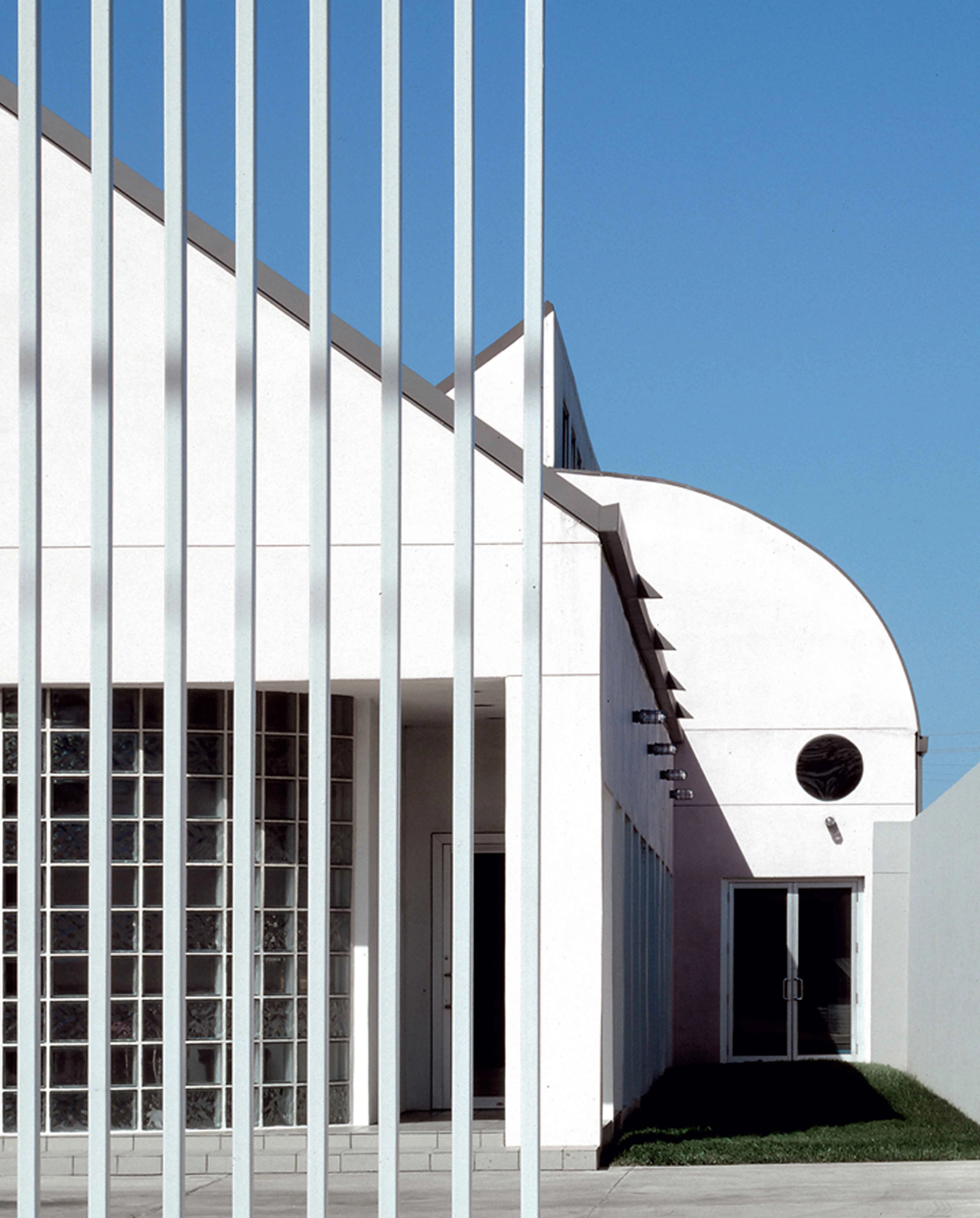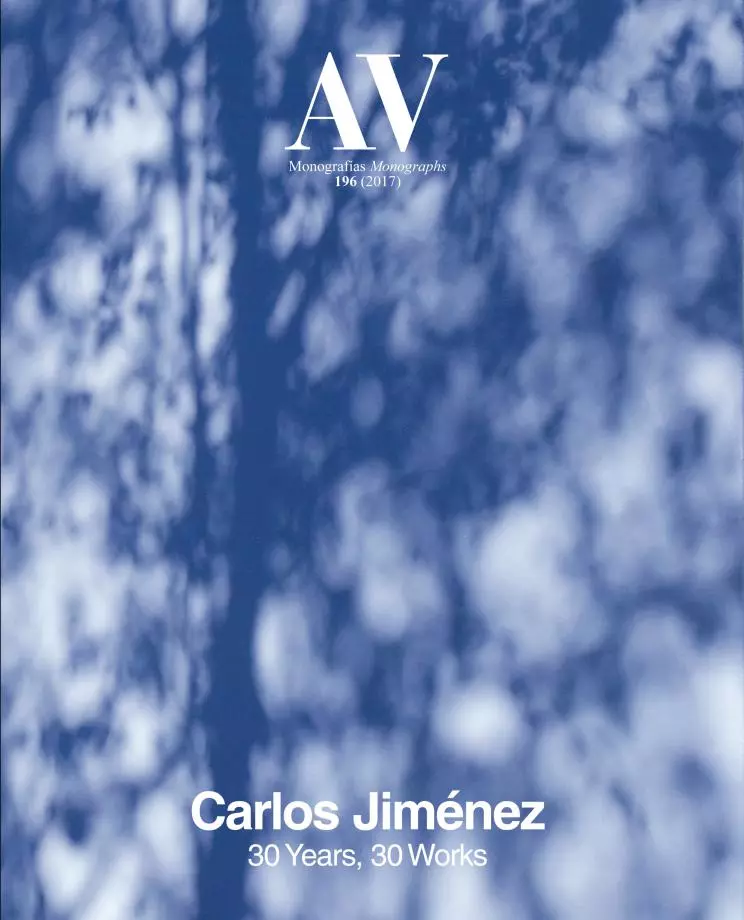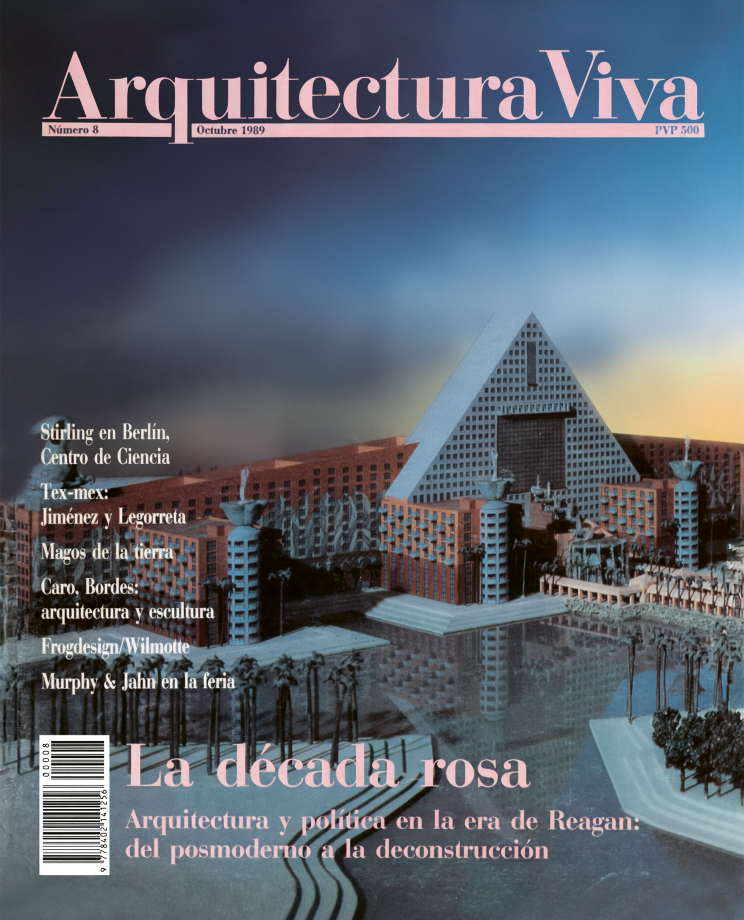Houston Fine Art Press, Houston
Carlos Jiménez- Type Industry Commercial / Office
- Date 1985 - 1987
- City Houston
- Country United States
- Photograph Paul Hester
The site for the 10,000 square feet new printing workshop of Houston Fine Art Press was a distressed 39 feet wide by 300 feet long sliver of land located in one of southwest Houston’s industrial warehouse districts. Suggesting a factory-like character with its discreet image and pitched roofs, the building opens up to the exterior. A walled-in parking and courtyard area interlocks with the building to create a serene compound and an architectural whole.
A steel frame structure unfilled with painted plastered concrete block walls, the workshop is a continuous volume divided into two distinct programmatic sections. The larger section, located at the end of the site, includes a vaulted ceiling that hovers above the printing presses and storage areas. For its part, the smaller section to the front of the building is an open gabled ceiling hovering over the administrative offices, a printing press station and an art gallery. A series of north-facing windows and clerestories march along the entire length of the building, infusing the white interior surfaces of the various volumes with a constant subtle light all day long.
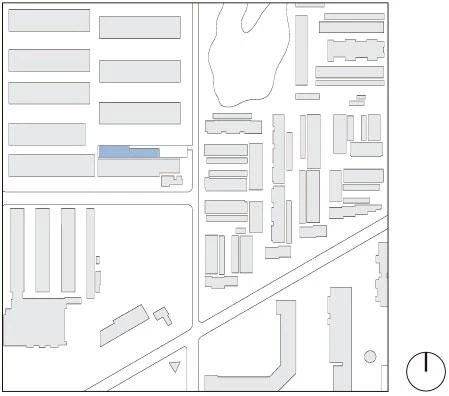
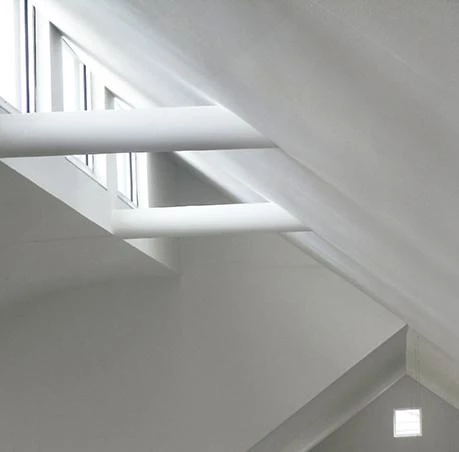
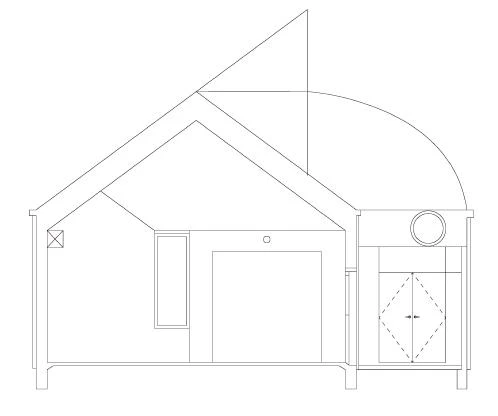
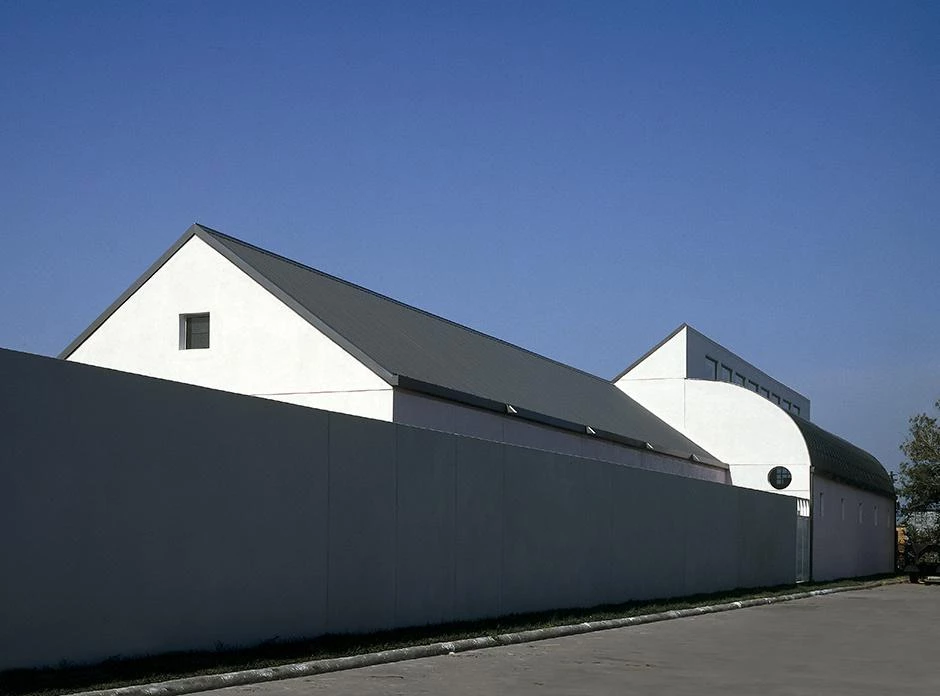
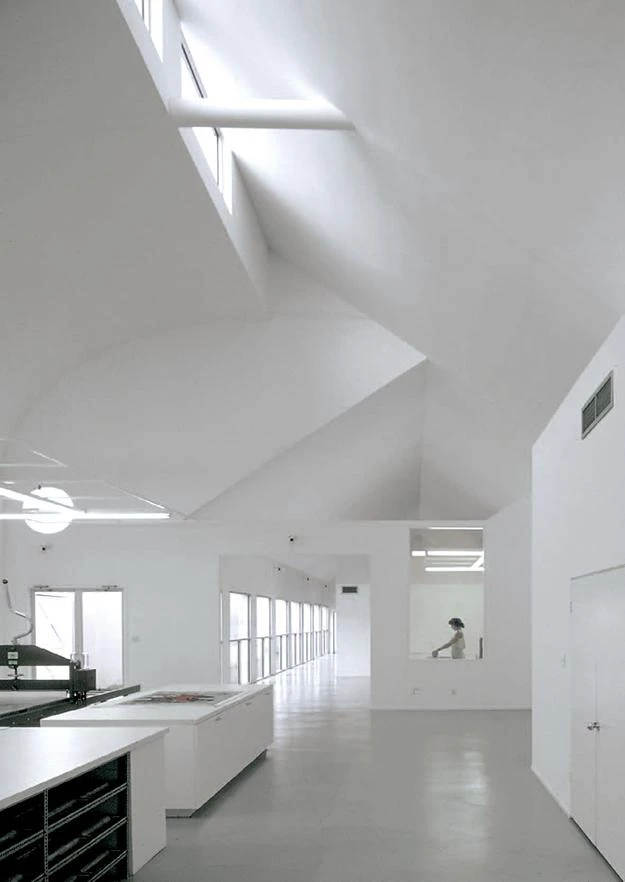
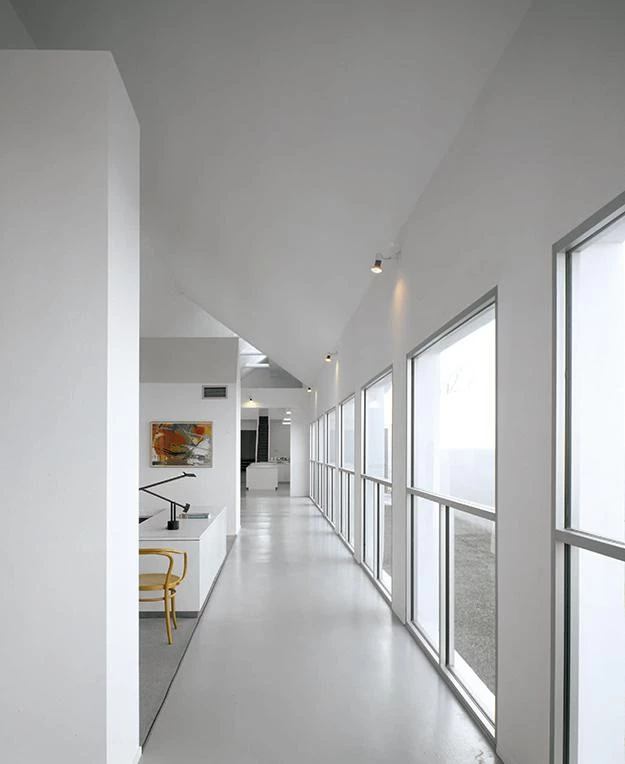
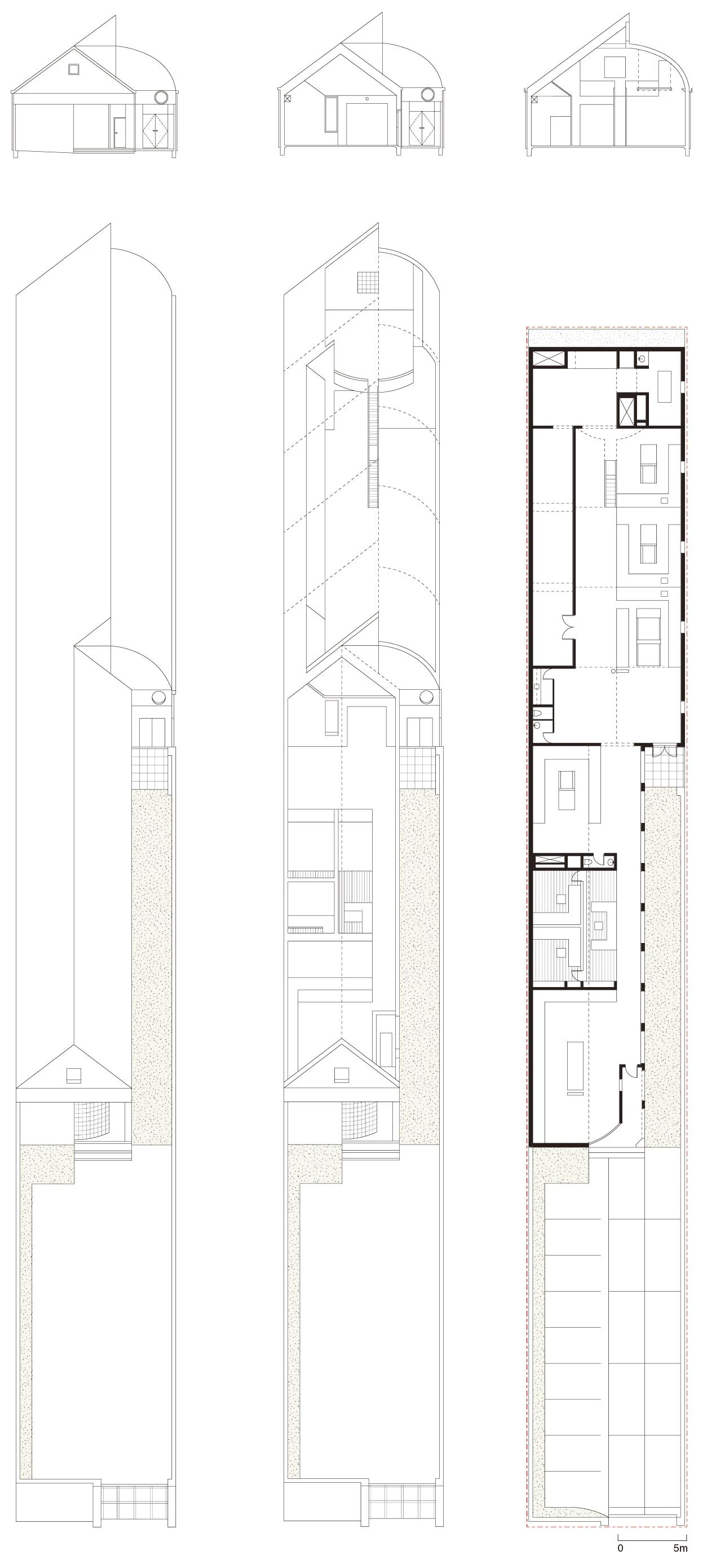
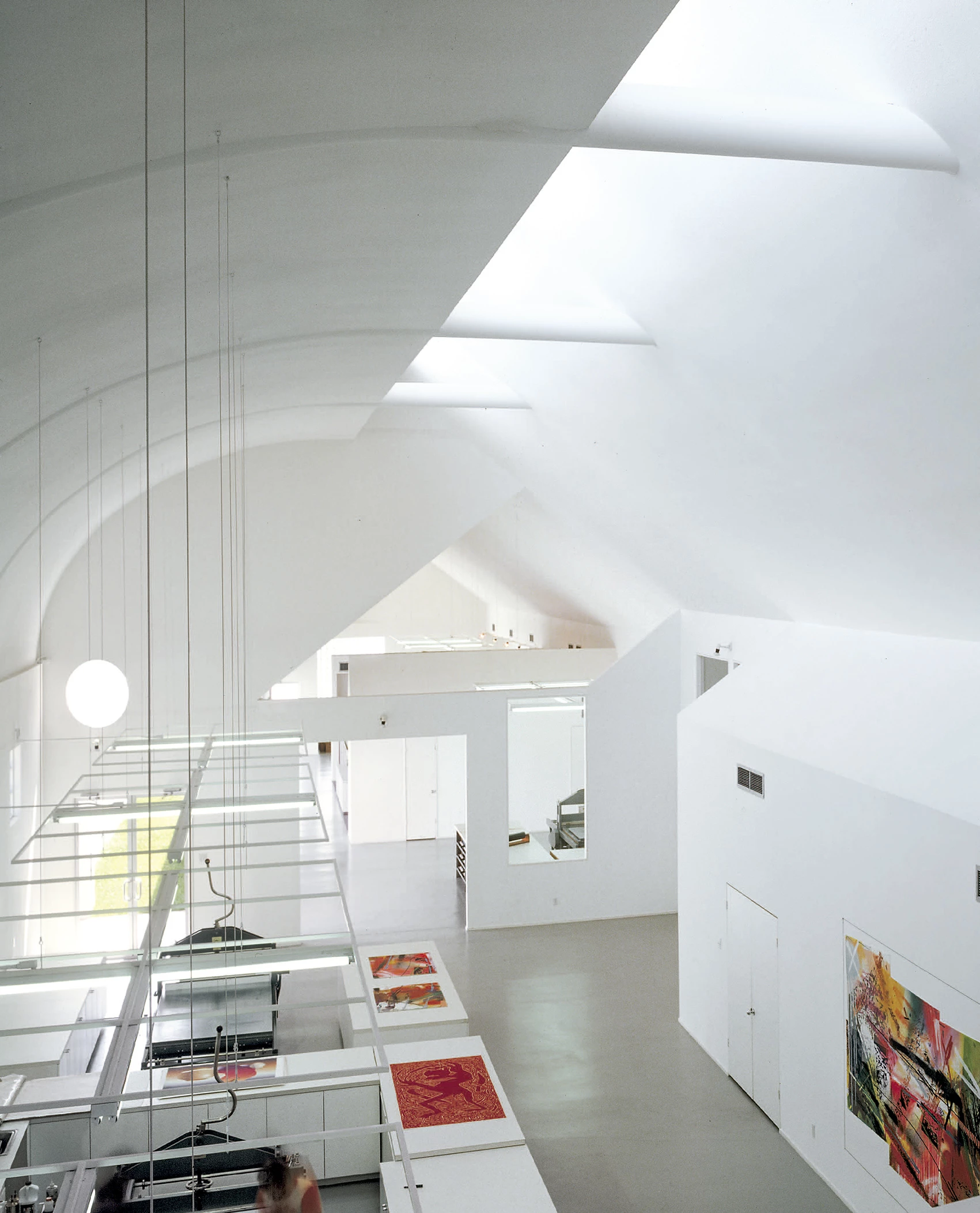
Superficie Building size
930 m² 10,000 ft²
Finalización Completion
1987
Cliente Owner
Richard Newlin
Arquitecto Architect
Carlos Jiménez Studio, Houston, Texas
Consultores Project consultants
KC Shah Associates (estructura structure)
Contratista Contractor
Carlos Jiménez Studio
Fotos Photos
Paul Hester, Hester+Hardaway Photographers

