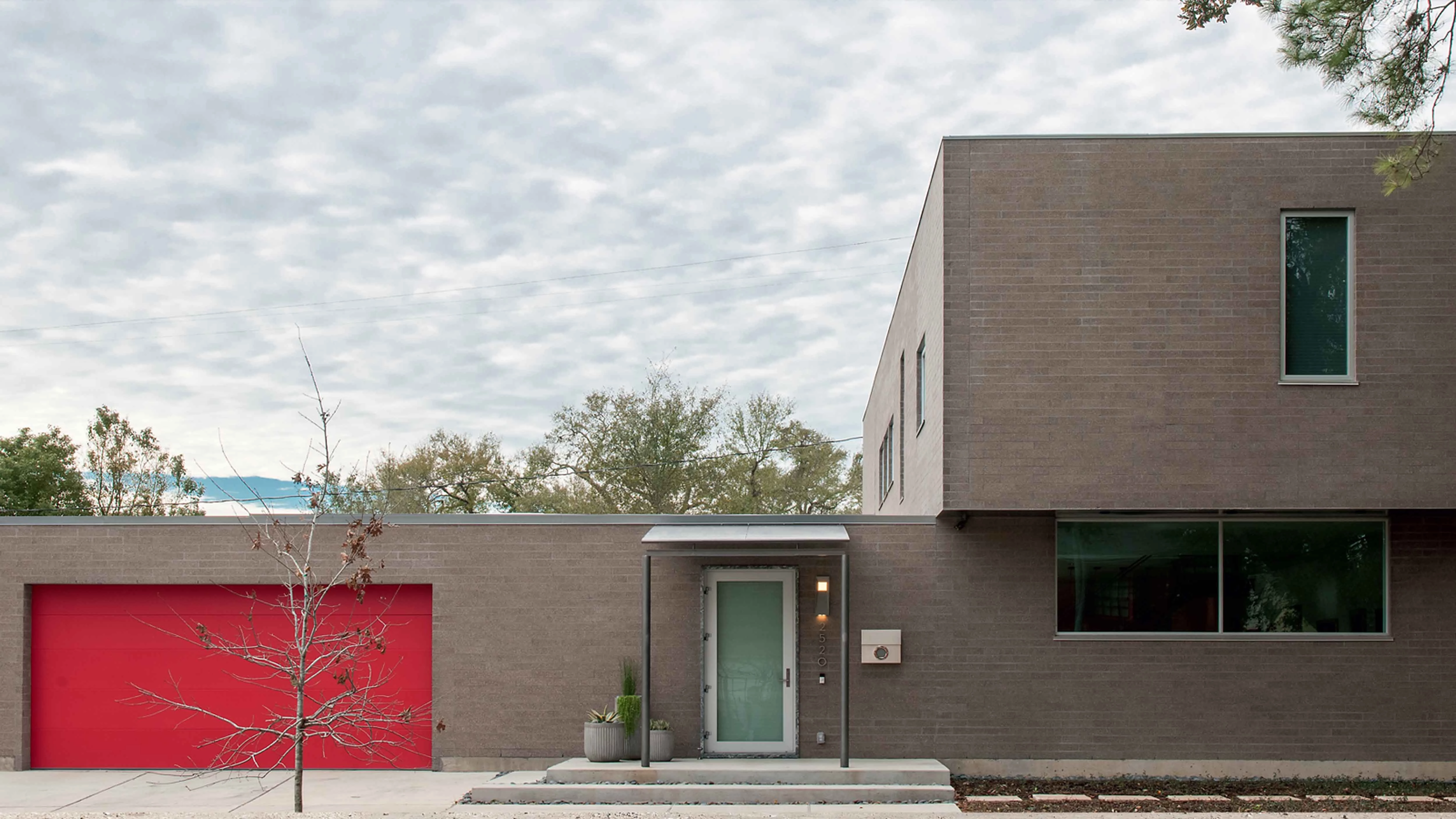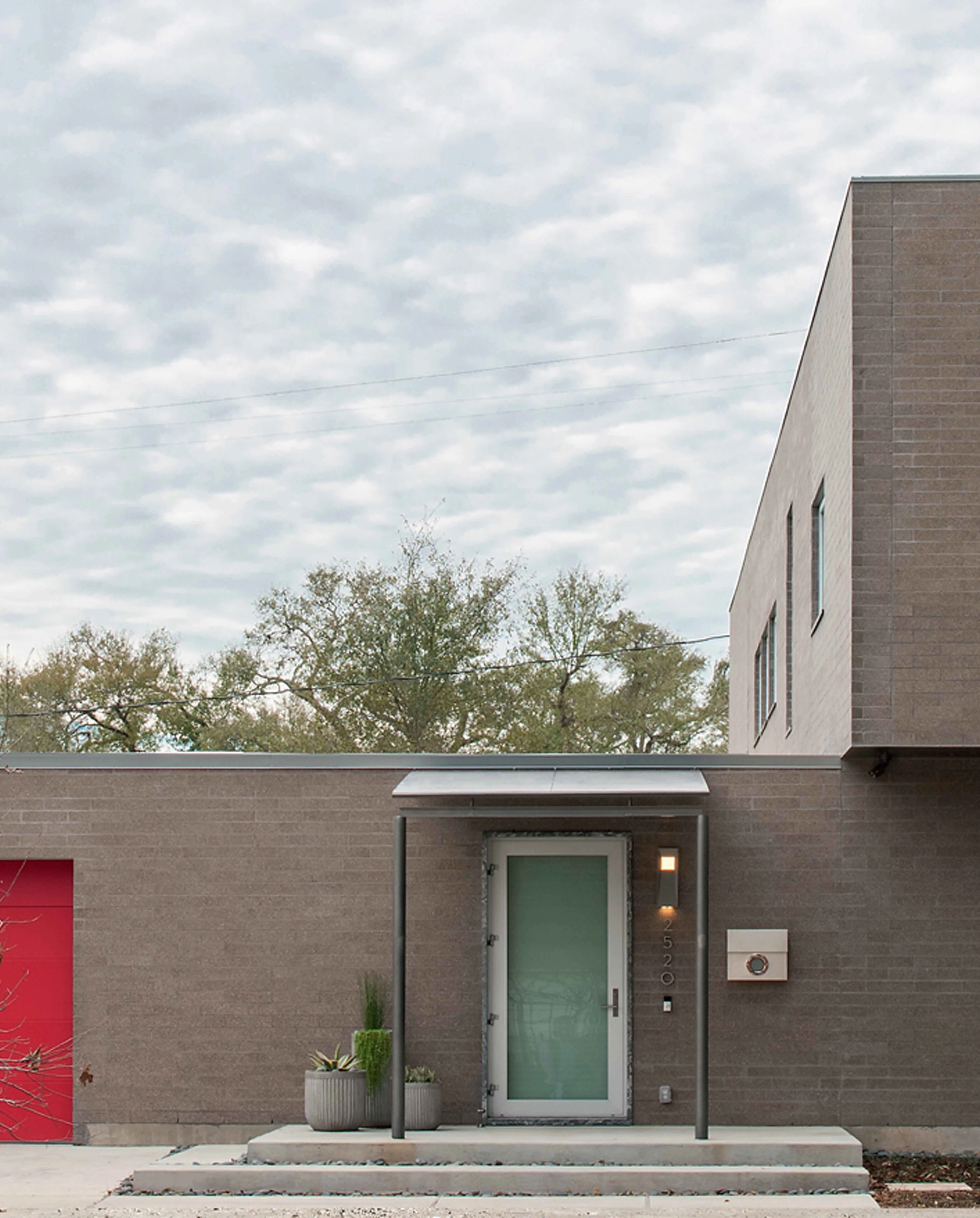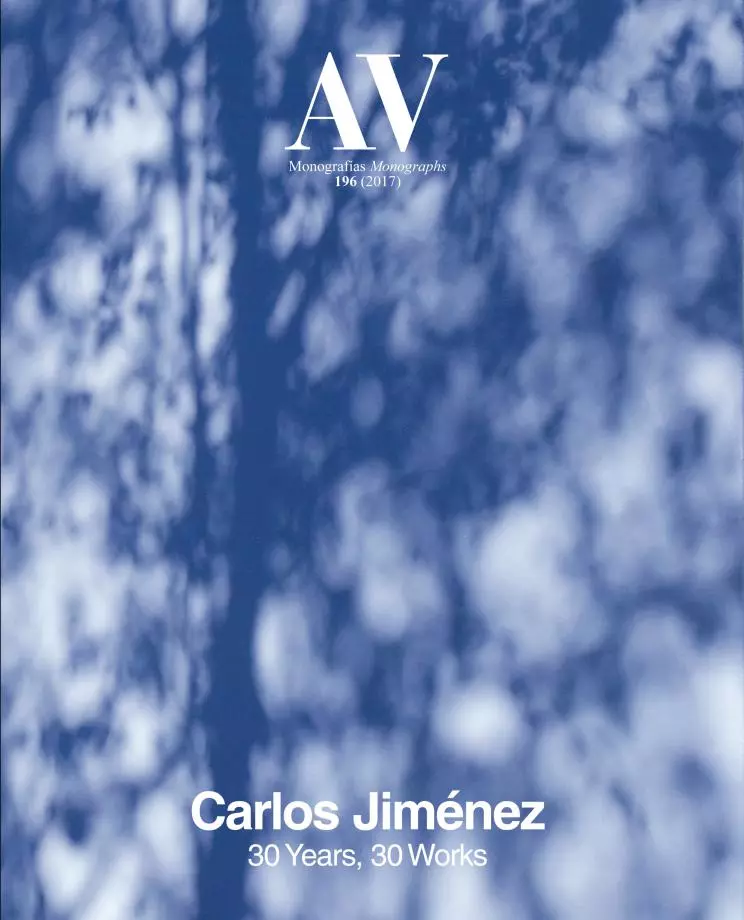De Santos house , Houston
Carlos Jiménez- Type Housing House
- Date 2014 - 2017
- City Houston
- Country United States
- Photograph Paul Hester
The 5,500 square foot courtyard house consists of three intersecting volumes: a single height garage and entry bar facing the street, and a two story structure oriented to the west to block the harsh Houston light. This volume is divided into two distinct sections: its ground floor comprises living, dining and kitchen spaces, while the second floor contains three bedrooms, laundry and a private library. A single-story photography studio at the back of the property interlocks with a high wall to the east to define the central courtyard.
Oriented toward this courtyard, the three volumes open into and frame multiple views of what is a combination of hardscape garden and pool area. An aluminum trellis adds another critical element to this courtyard ensemble, providing shaded spaces for eating and entertaining. The totally enclosed environment is consistent with the client’s desire for absolute privacy and a calm environment. The layout of the masonry and galvalume steel structure maximizes the use of the entire property, introducing an alternative prototype for the neighborhood of mostly free floating single houses.
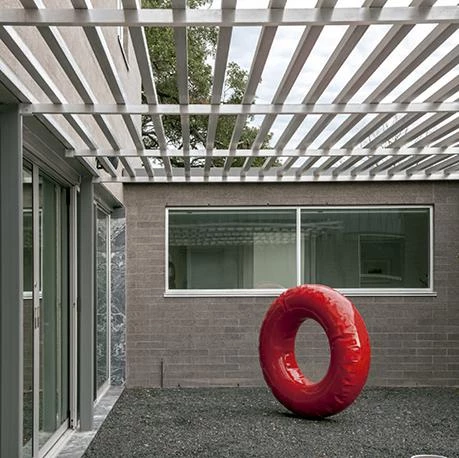
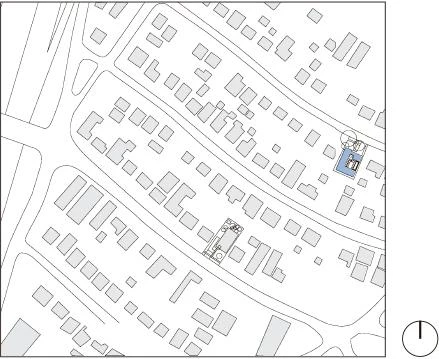
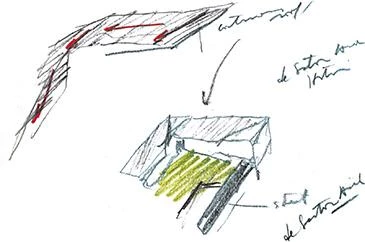
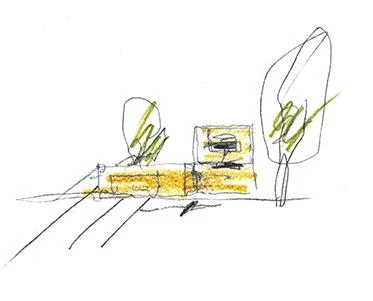
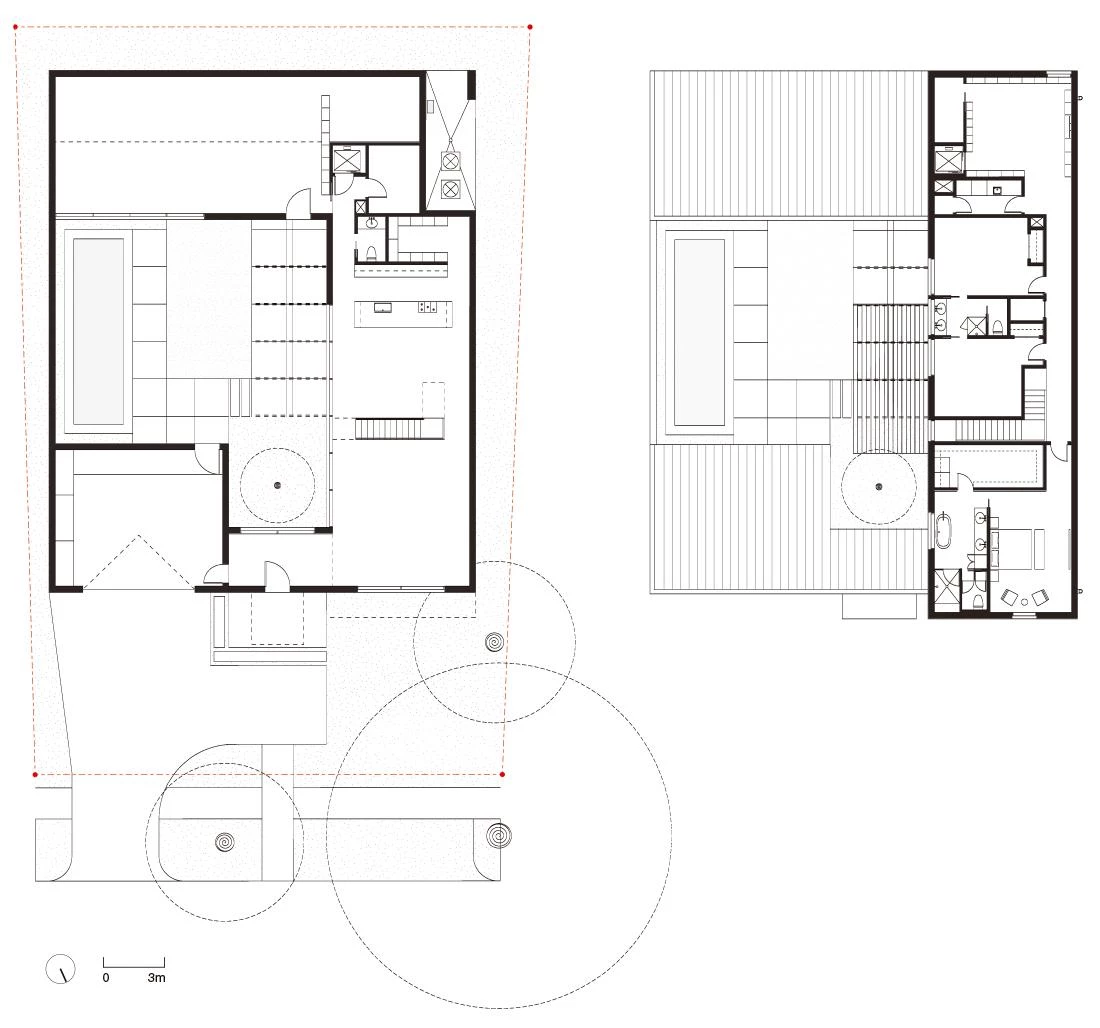
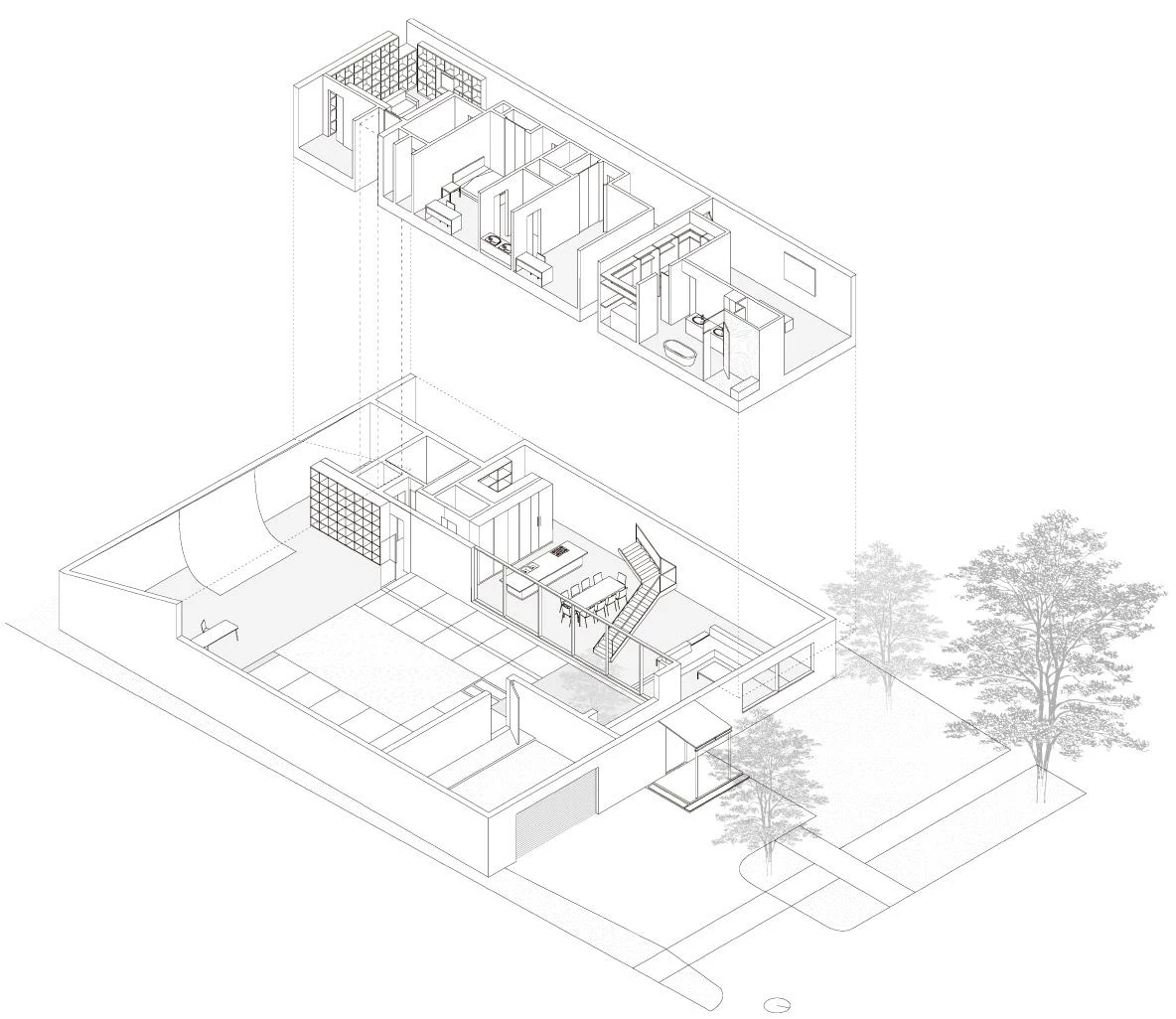
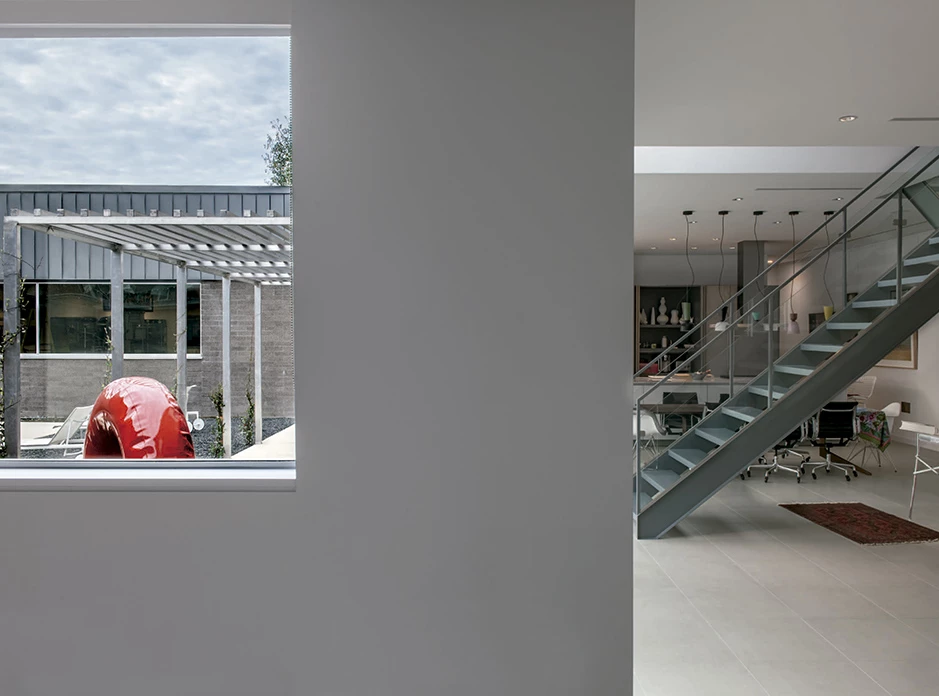
Superficie Building size
500 m² 5,500 ft²
Finalización Completion
2017
Cliente Owner
Gemma and Luis A. de Santos
Arquitecto Architect
Carlos Jiménez Studio, Houston
Equipo Project team
Carlos Jiménez (director, autor del proyecto principal, project designer); Sophie Jonson; You Chia-Lai, Isabella Marcotulli, Evio Isaac
Consultores Project consultants
Bradley R. Dougherty, PE, Insight Structures, Inc. (estructura structure)
Contratista Contractor
Ted Anderson, Anderson Builders
Fotos Photos
Paul Hester, Hester+Hardaway Photographers

