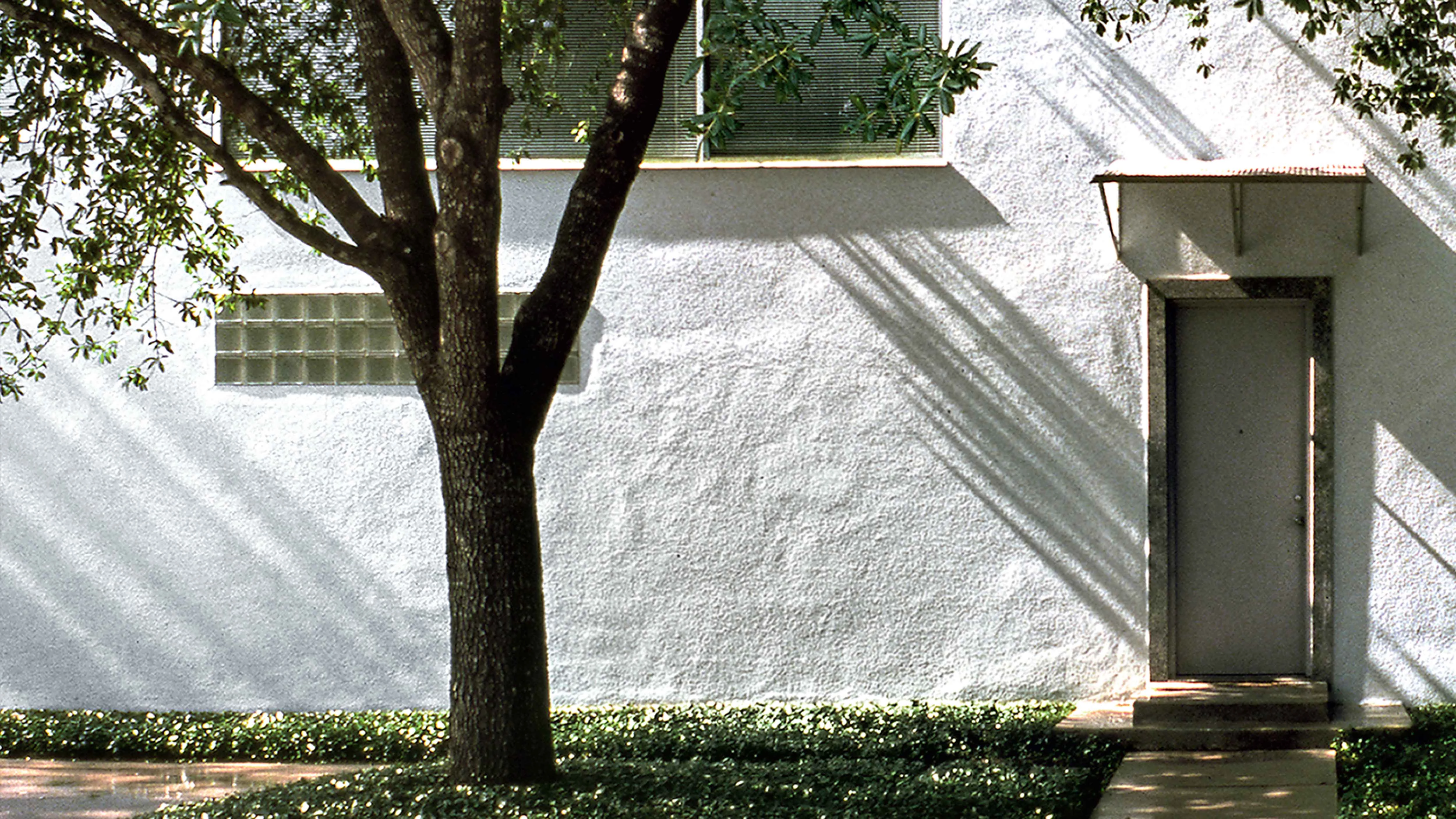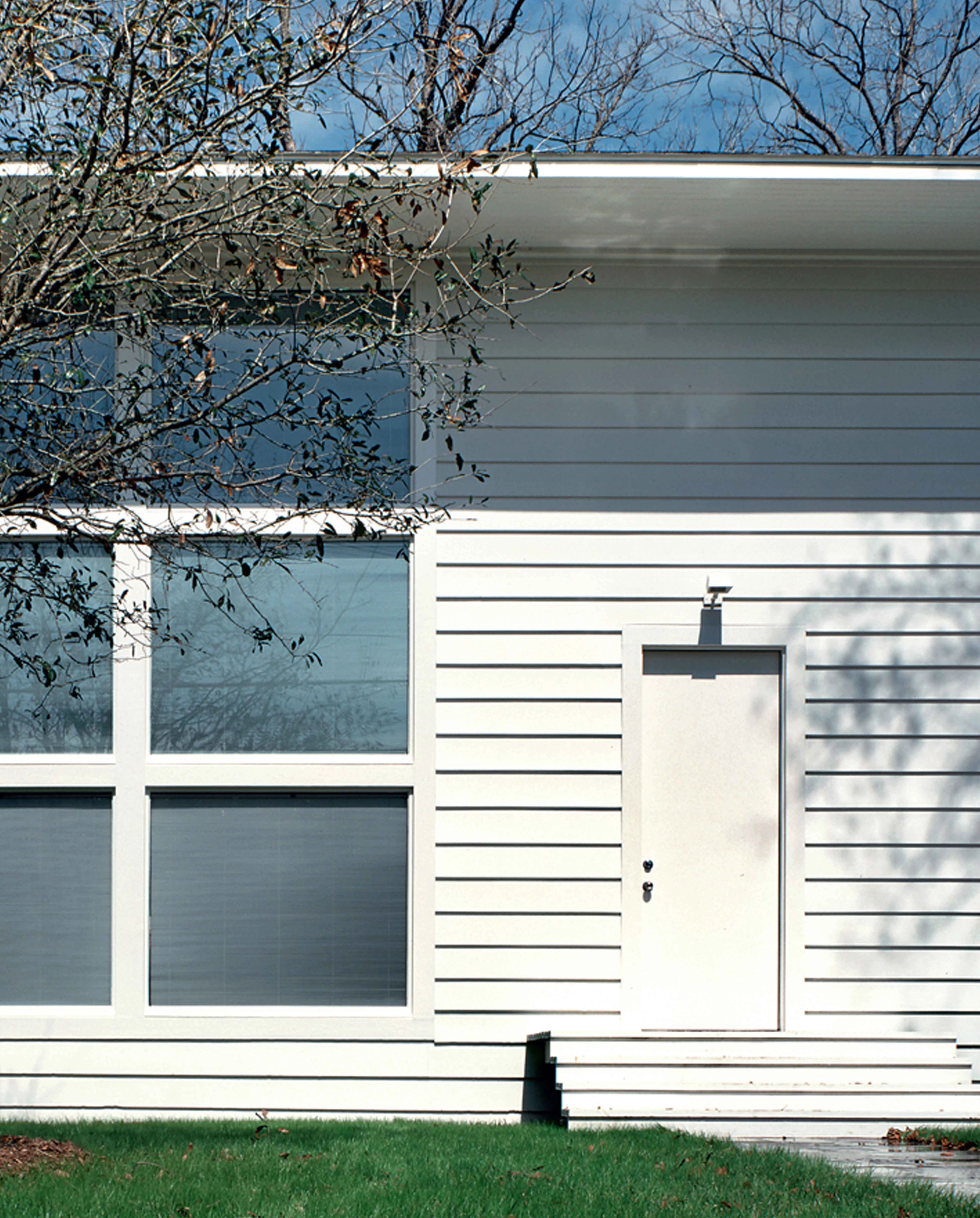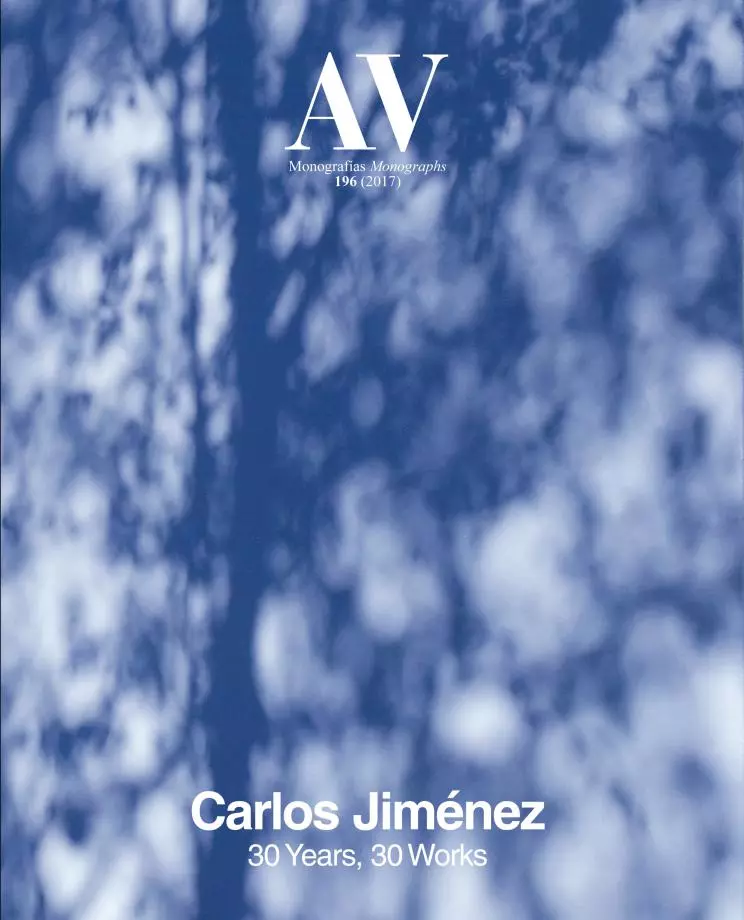Jiménez house, Houston
Carlos Jiménez- Type House Housing
- Date 1993 - 1994
- City Houston
- Country United States
- Photograph Paul Hester
The 2,200 square foot house is the most recent transformation of a project that began in 1993. The present design consists of integrating a one story addition to the original house. The resulting L-shaped configuration encloses a lush garden/courtyard, providing a shaded and private domain.
The masonry block and stucco structure faces another building of the same owner: the professional studio across the street and that, like the house, was also built through incremental phases from 1983 onwards. By following a similar process of design and construction, the house and studio together expound on the rich architectural possibilities that spring from the combination of a simple set of boxes.
As for the materials and elements used, subsequent construction phases for both house and studio have been carried out respecting the configuration and original finishes: exact prismatic volumes, pierced by steel windows the size of which depends on the use of rooms, and finally clad with a rough and white rendering that contrasts with the lush green vegetation surrounding the house.
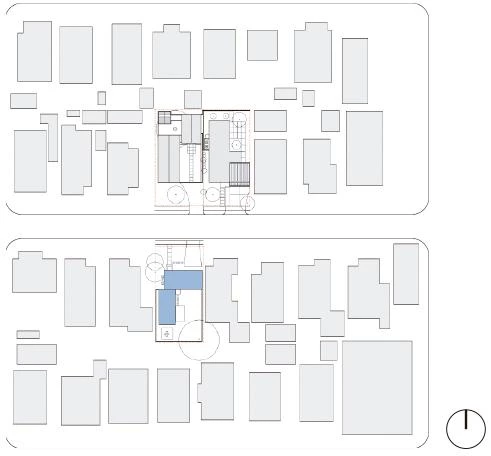
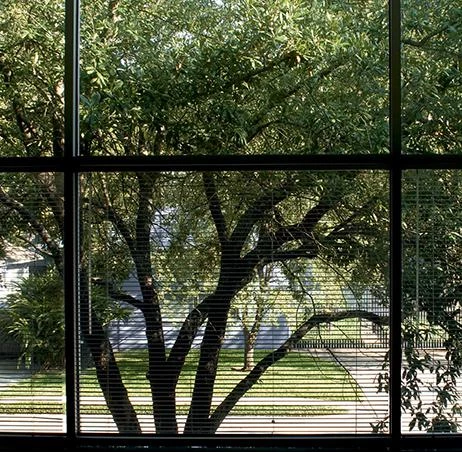
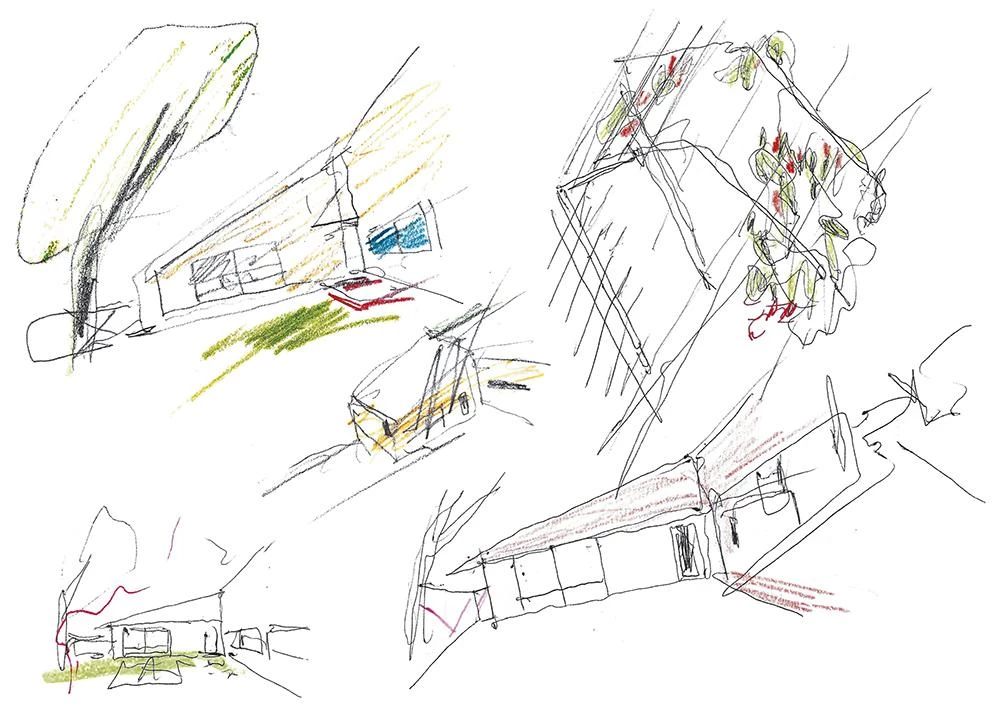
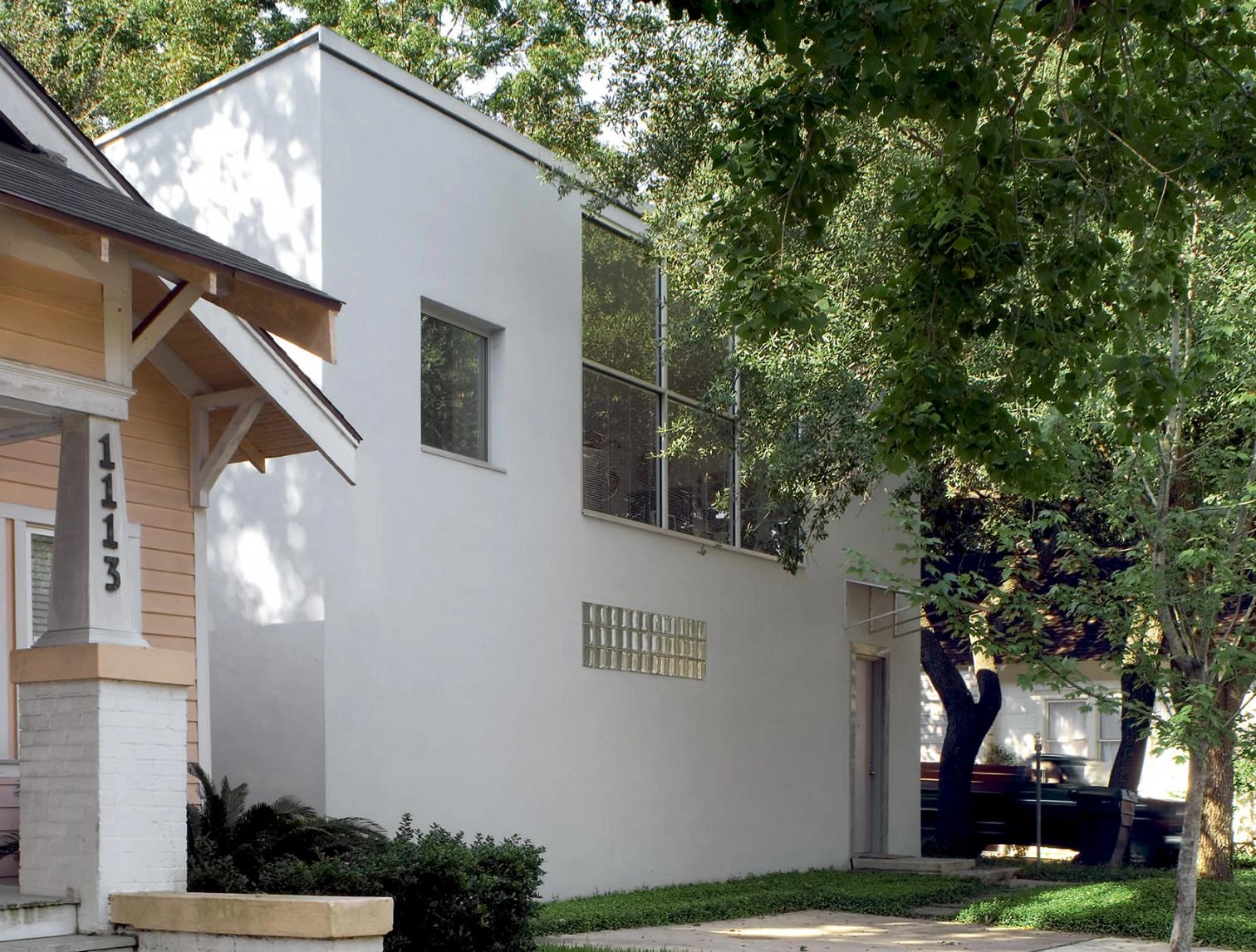
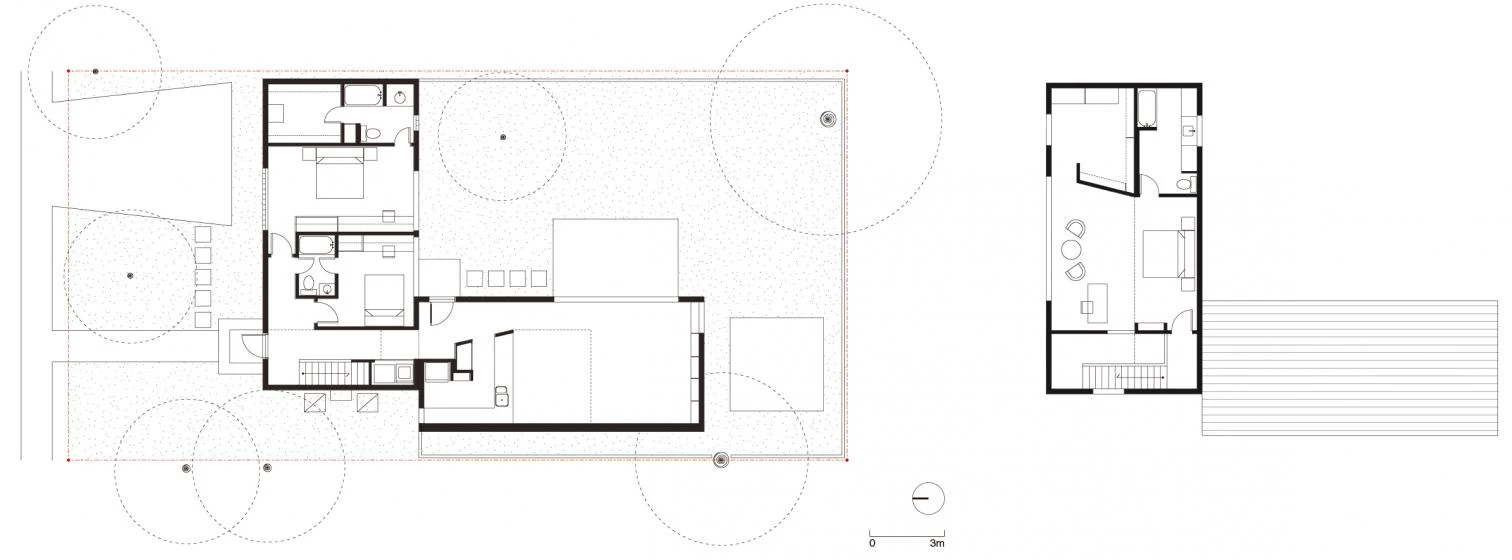

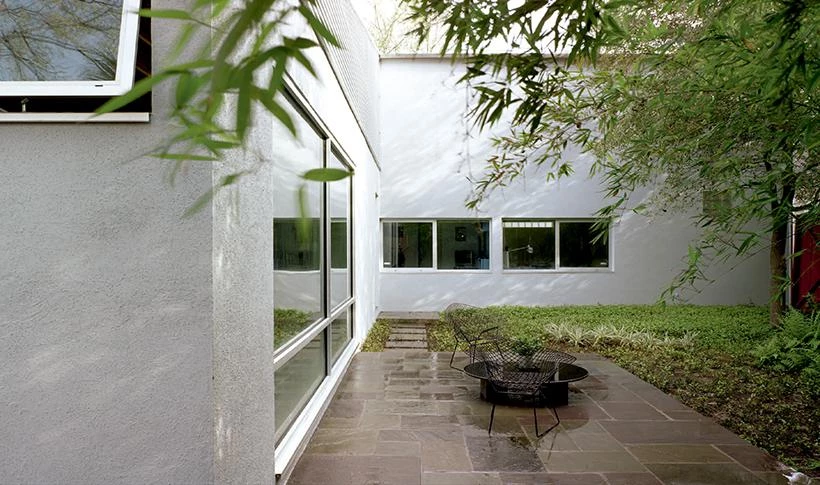
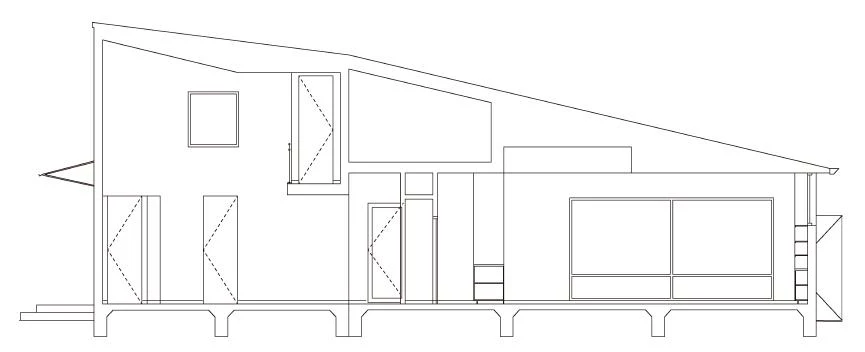
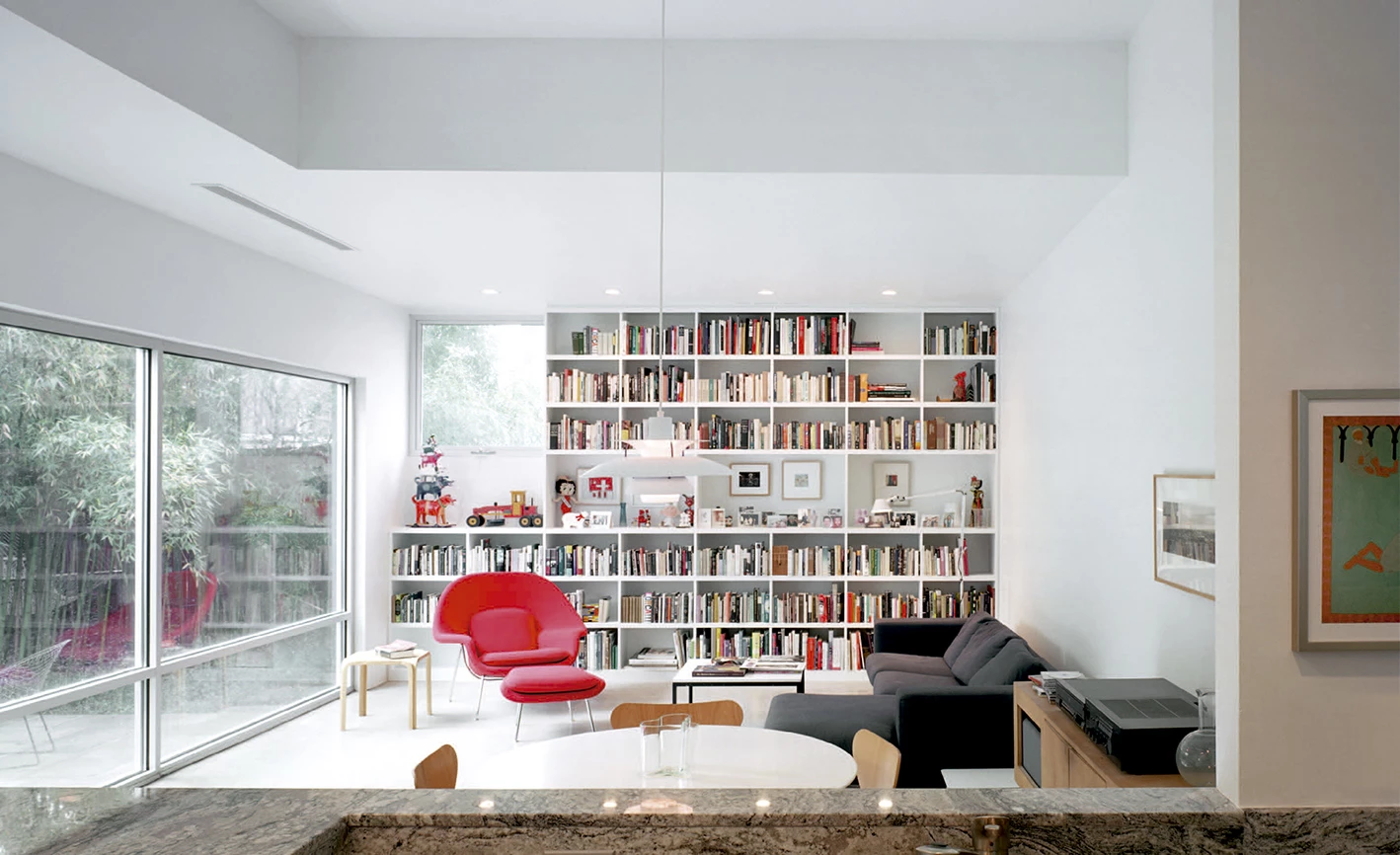
Superficie Building size
205 m² 2,200 ft²
Finalización Completion
1994, 2007
Cliente Owner
Enid Walker, Carlos Jiménez, Clare Cleveland
Arquitecto Architect
Carlos Jiménez Studio, Houston, Texas
Equipo Project team
Carlos Jiménez Studio: Carlos Jiménez (director, autor del proyecto principal, project designer); Robert Fowler, Eric Batte, Brett Zamore
Consultores Project consultants
Jon Monteith, Structural Consulting Co. (estructura structure)
Contratista Contractor
Carlos Jiménez Studio
Fotos Photos
Paul Hester, Hester+Hardaway Photographers

