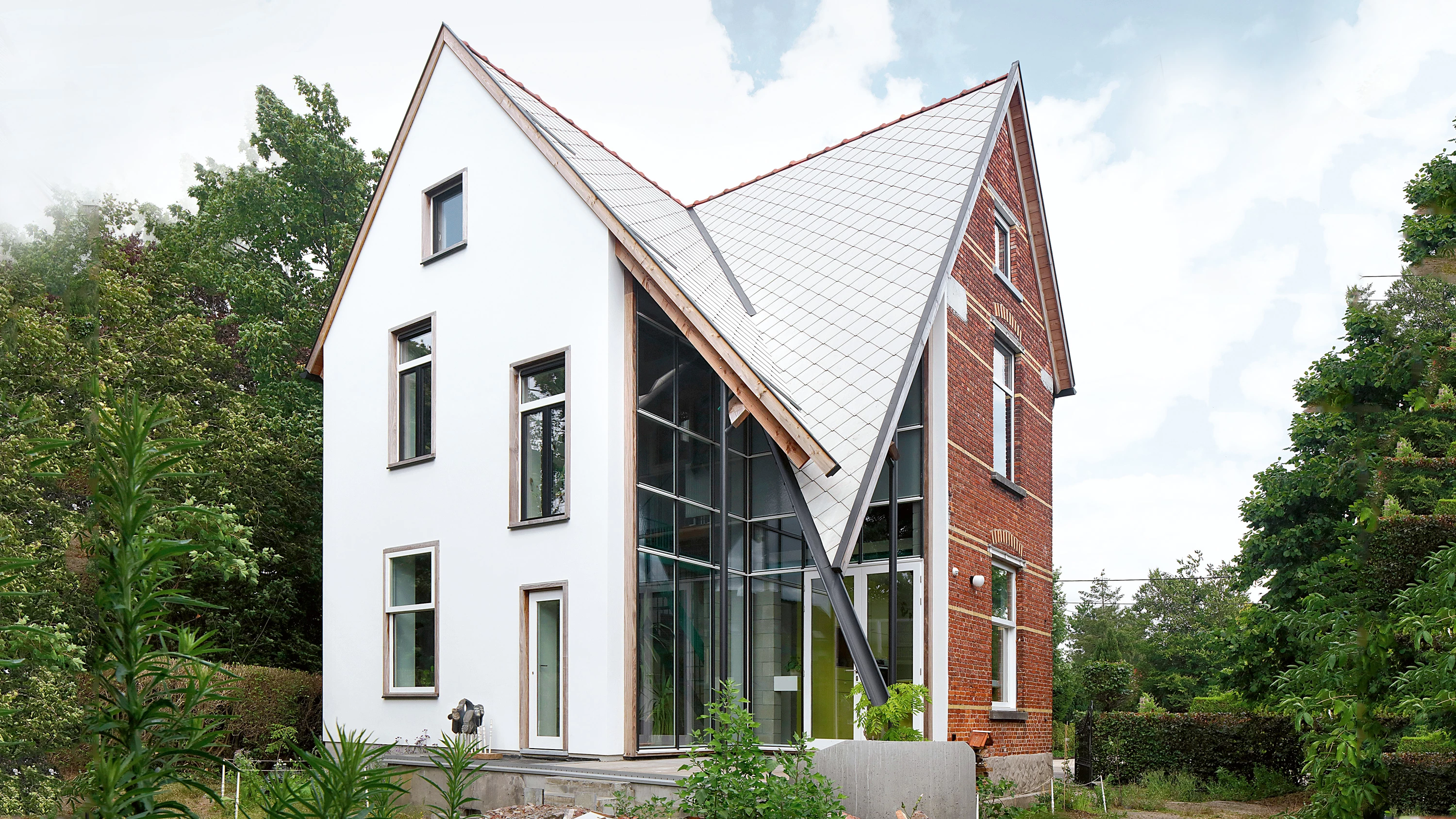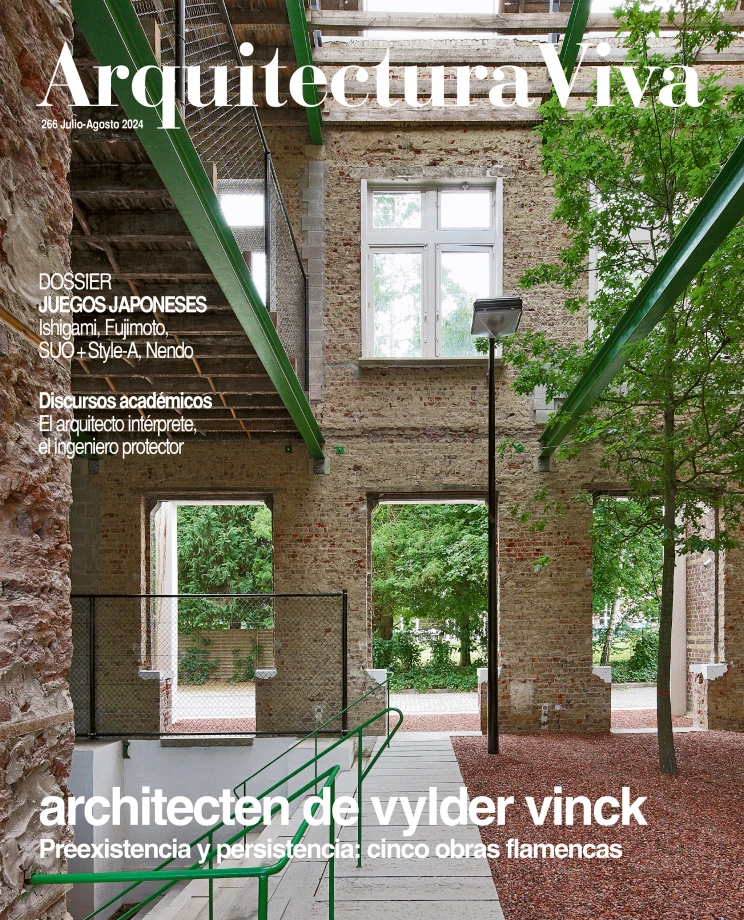House Peter Benoit, East Flanders (Belgium)
architecten jan de vylder inge vinck- Type House Housing Renovation
- City East Flanders
- Country Belgium
- Photograph Filip Dujardin
A house that was built in the interwar period now opens out to the garden at one of its corners by means of new glass facades protected by the emphatic eave of the new roof.
The traditional partitions have been blurred through alteration of the loadbearing walls, in pursuit of more hindrance-free interiors where old details interact with new elements of contrasting colors...[+]
Casa Peter Benoit
House Peter Benoit, East Flanders (Belgium)
Arquitectos Architects
architecten jan de vylder inge vinck / Jan De Vylder, Inge Vinck (equipo team)
Consultores Consultants
Fraeye & Partners (estabilidad stability); TVH Consult (seguridad y salud, climatización health and safety, HVAC)
Contratista Contractor
De Witte en zoon
Superficie Area
200 m²
Fotos Photos
Filip Dujardin






